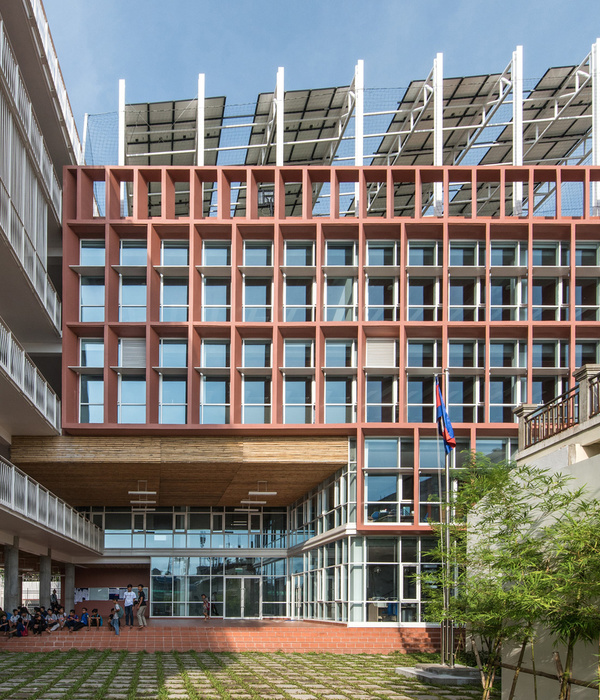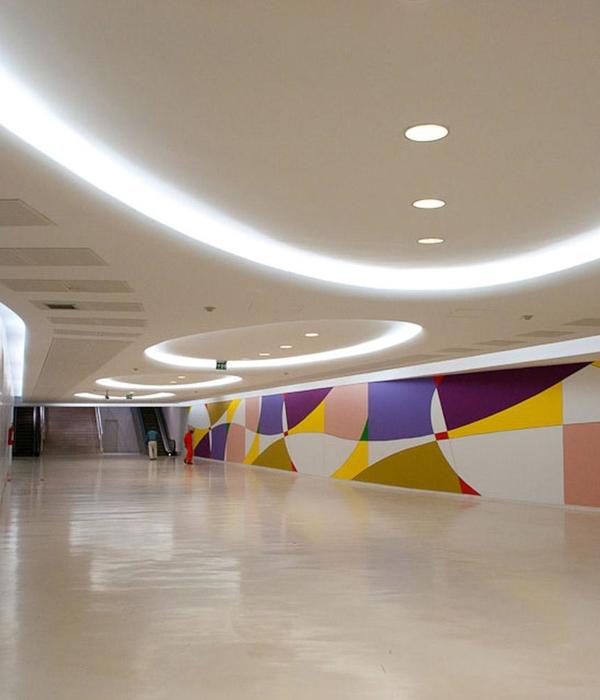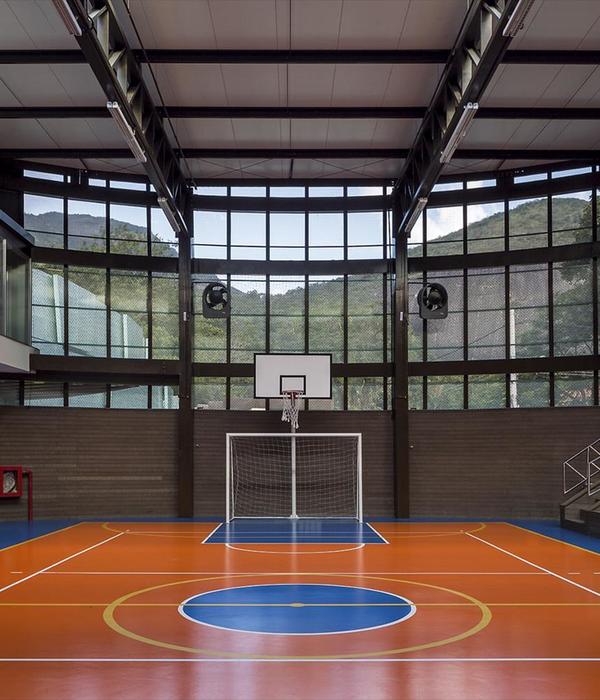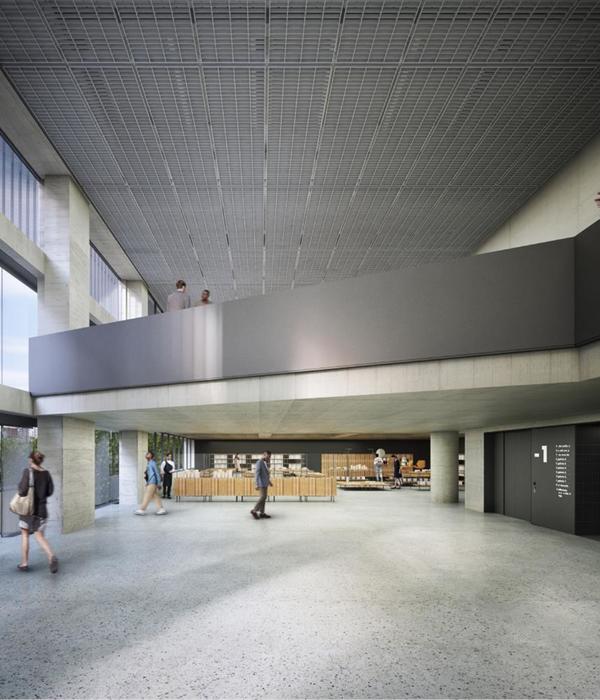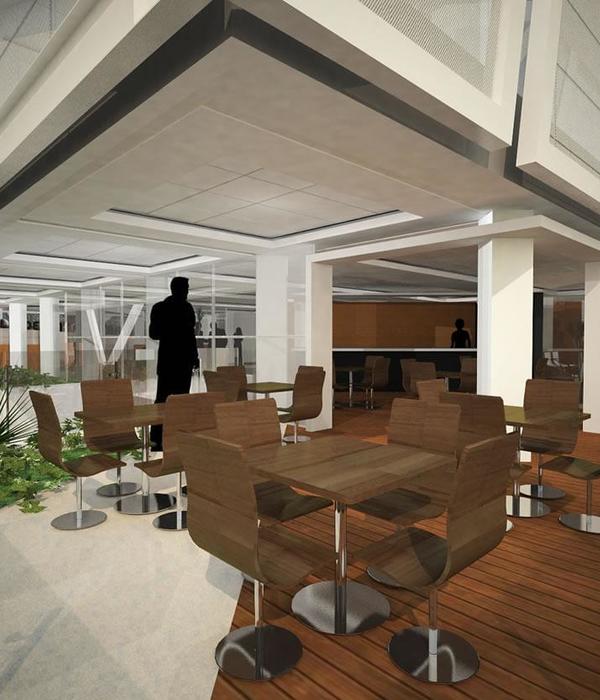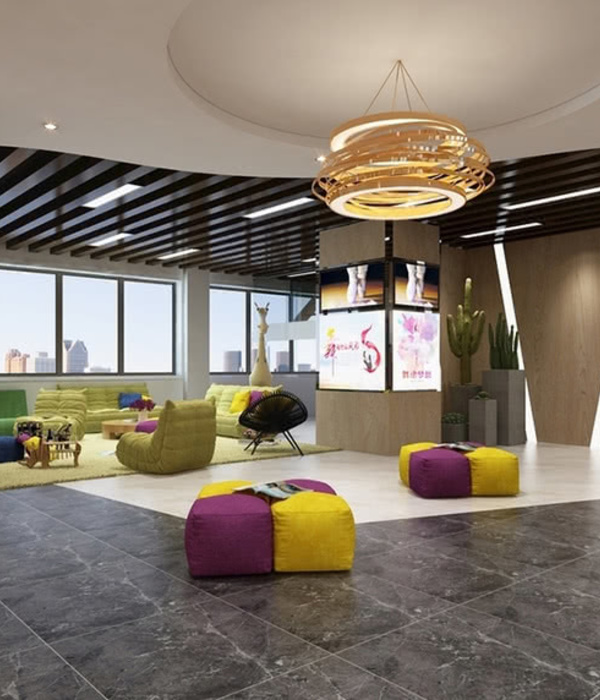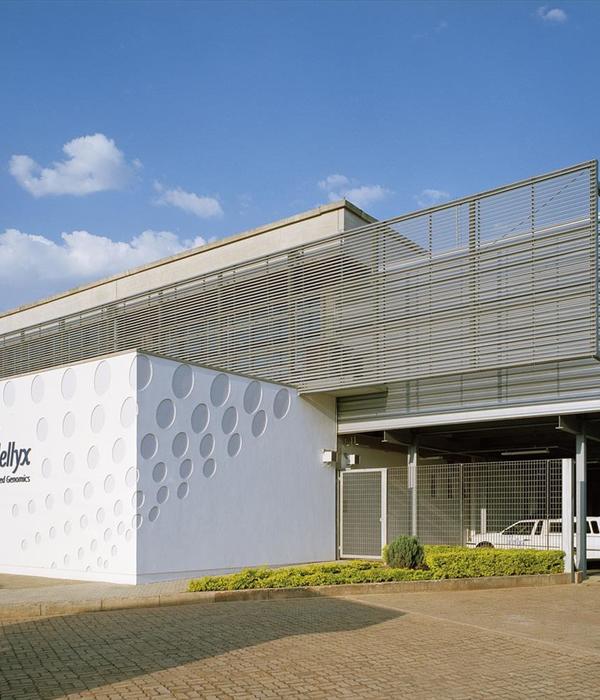© Namsun Lee
李南孙
是首尔大村独山斗山小学的一项公共艺术项目。
© Namsun Lee
李南孙
© Namsun Lee
李南孙
这一结构自1985年以来一直作为学校的垃圾焚化厂;由于废物处理系统的变化,它于90年代后期停止运作,现已重新成为学生和当地居民的文化场所。这是首尔市的一系列“汉城是博物馆”的公共艺术作品,与Geumchon市的“独山地区复兴”项目联系在一起。城市协会理事杨雅晨是从指定竞赛中挑选出来的,艺术家孙彩作为项目的合作者参加了比赛。
This structure used to function as a garbage incineration plant for school since 1985; due to the changes in waste disposal system, it stopped operating in the late 90s and has now been regenerated into a cultural place for students and local residents. This was a series of
© Namsun Lee
李南孙
1.设计方案“呼吸标志”设想通过注入人们的呼吸,将未充分利用的焚化厂改造为一个温暖的局部休息场所。导演和艺术家提出用手工制作的瓷砖覆盖它的外墙,这种瓷砖可以容纳当地人的呼吸,收集喷墨的痕迹。最终,这种可视化的呼吸变成了焚化炉本身。
1. DESIGN PROPOSAL
© Namsun Lee
李南孙
我们追求的最重要的价值观之一是创造一个社区空间,蓝色地带。我们的目标是为这个制造业地区提供一个安全的环境,同时也为学校和社区提供一个可以共享的休息场所。-打造该社区的标志性地标-将未识别的空间重组为安全干净的地方-将经过的街道改造为当地的休息场所。
One of the most important values we pursue is to create a community space, the Blue zone. The goal was to provide a secure environment for in this manufacturing area, but also to make a resting place that school and the neighborhood could share. - Making iconic landmark of the neighborhood - Reorganizing unidentified space into a secure and a clean place - Converting passing-through street into a local’s resting place
© Namsun Lee
李南孙
2.参与方案提出了本提案的共识,组织了参与式方案。参与方案分三个阶段进行:简报会、调查和呼吸痕迹讲习班。随着阶段的发展,目标群体参与的程度越高,它就以合理的方式得到了协调。在参与方案的最后阶段,举行了口臭讲习班。在工作坊期间,约有800人在画布上分享他们的呼吸。
2. PARTICIPATION PROGRAM To bring up the common consensus of this proposal, participatory program was organized. Three stages of the participatory program were run: Briefing session, Survey, and Breath marks workshop. It was coordinated in a sensible way, as the stage got evolved the more target groups participate. In the last stage of the participatory program, Breath marks workshop took place. About 800 people shared their breath onto the canvas during the workshop.
Process: Regeneration
过程:再生
Before - After
前-后
3.连接环节最后,我们的最终目的是通过改善街道空间和学校边界之间的连通性,创造一种学校与邻里之间可以相互联系的舒适联系。下面的设计元素将有助于提高这种连接性。-金属栅栏和入口:将学校财产的一部分改为公共空间,并重新界定蓝区内外的情况,但是视觉上连接着这两个空间-景观照明:突出艺术品,改善夜间高巷和制造区附近的公共安全-水龙头:帮助孩子们在一个新的休息场所进行活动,通过将水龙头的原始位置保持在焚化厂的旁边-人行道:蓝色区域的标志。作为学校新入口处和公共空间的一部分
3. CONNECTION LINK Finally, our ultimate intention was to create a comfortable link that school and the neighborhood could relate to each other, by improving connectivity between the street space and the school’s boundary. Following design elements will help to improve this connectivity. - Metal fence and entrance:Switches the part of the school properties into public space and redefines inside and outside of the blue zone, but visually connects those two spaces - Landscape lightening:Highlights the artwork and improves public security near high lane and manufacturing area during the night time - Faucet:Helps to involve children’s activities with a new resting place, by keeping the original location of the faucet next to the incineration plant - Pavement: Symbol of the blue zone. Functions as a part of the school’s new entrance, and a public space
© Namsun Lee
李南孙
Architects Urbansociety
Location Doosan elementary school, Geumchon, Seoul, South Korea
Lead Architects Jaechan Yang, Minjung Kim, Minsun Kim, Yoonsung Hwang, TAAE-CARLA Tiimai
Area 49.8 m2
Project Year 2018
Photographs Namsun Lee
Category Community
Manufacturers Loading...
{{item.text_origin}}

