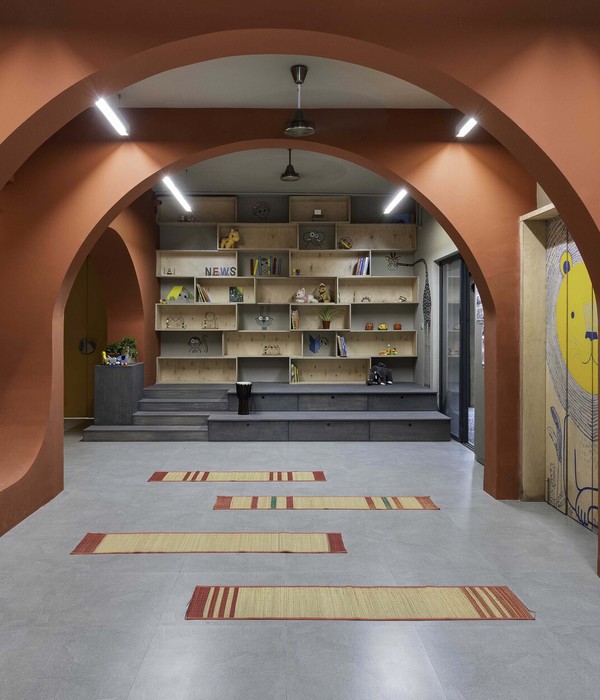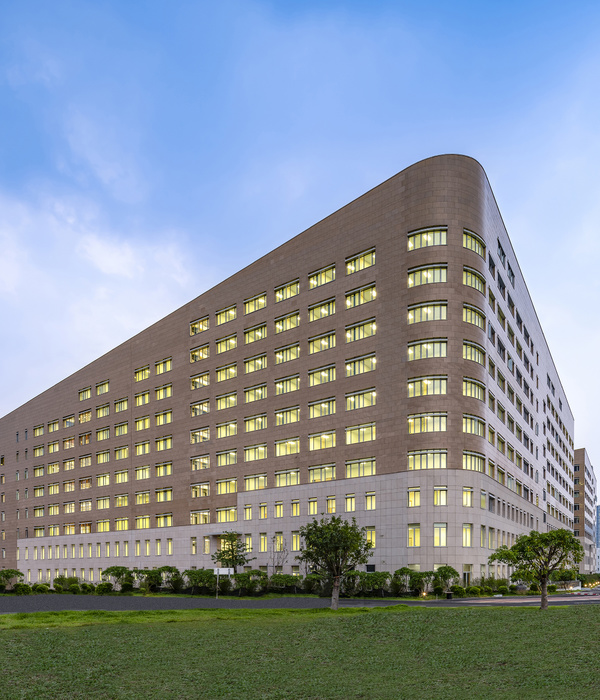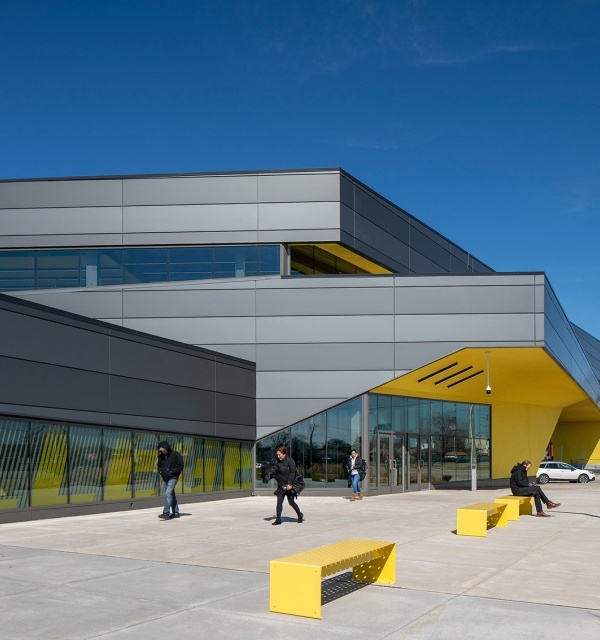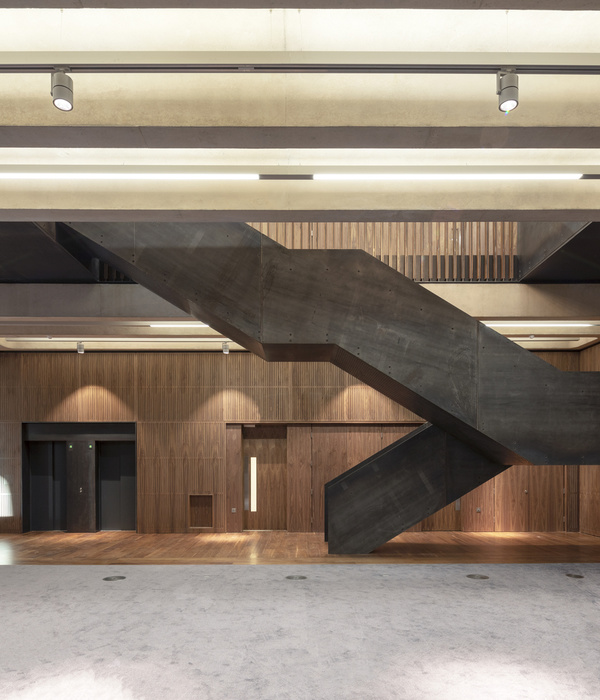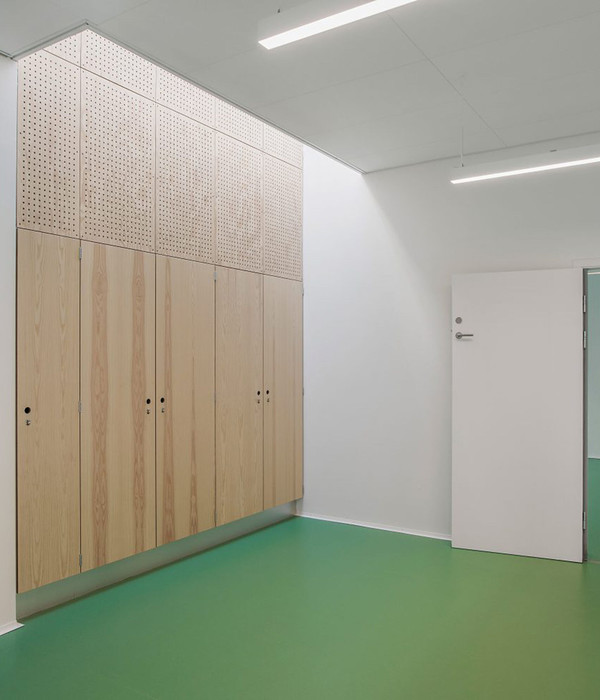DLR Group delivered a creative space with both indoor and outdoor opportunities for learning and engagement at Canyon View High School in Waddell, Arizona.
The educational experience has forever changed for teachers and students in the Agua Fria Union High School District #216 in Arizona with the opening of the new Canyon View High School, a facility that enables innovation and measurable advancements in teaching and learning. DLR Group’s design is comprised of forward-thinking spaces and places that empower teachers to advance their professional skills, and students to develop critical competencies through deep learning. By gaining real-world experience, students at Canyon View High School learn skills that are in demand and businesses are provided with a career ready workforce.
A first-of-its-kind Teaching and Learning Accelerator is an open source incubator to advance the art of teaching and learning. Faculty from around the district and beyond use the facility to develop and practice modern pedagogies, visiting speakers are afforded opportunities to share their knowledge, and students and community come together to partner and explore. It serves as the nerve center for district professional development. DLR Group designed the Accelerator as two spaces working in tandem. The primary space is a theater featuring traditional fixed seating in the lower bowl and a flat floor retractable seating system at the back. A secondary space, nicknamed the “white box,” provides both theatrical and professional collaboration spaces for up to 260 people. Large overhead garage doors connect the two spaces and can be opened to shape a larger area for practitioners and students to use. An outdoor learning stair provides flexible open-air gathering and learning opportunities and directly ties into and extends the white box into an amphitheater by raising a 45’ X 16’ glazed hanger door. Together, these two flexible settings support purposeful areas for more than 137 activities identified as district priorities including district wide professional development, student competitions + exhibits, college fairs, and theatrical productions.
Four learning forts consist a series of connected settings that can flexibly merge with one another to support varying learning activities. Six primary learning settings are positioned around the perimeter of each fort with two labs and connections between. Each fort also provides a variety of flexible spaces that can change throughout the day depending on the specific small, medium, or large group activity scheduled, fostering an environment that is conducive to relevant learning. Classroom ownership is transferred to the collective school, giving students greater freedom to explore curriculum, wherever that may physically take them on campus.
The campus design includes a series of buildings that form an outdoor marketplace called the Agora, where students gather and socialize outdoors. The Agora also includes outdoor project rooms, a learning stair, student dining, and an athletic training corridor. It spans the entire length of the campus and is designed to be passively conditioned through green walls covered with plants. A 225 KW solar system covering the Agora provides shade to reduce solar radiation and assist in energy efficiency, contributing to 20 percent of energy needs for the campus. It consistently maintains a temperature of 85 degrees Fahrenheit.
Design: DLR Group General Contractor: Chasse Building Team Photography: Tom Reich, Bill Timmerman
8 Images | expand images for additional detail
{{item.text_origin}}

