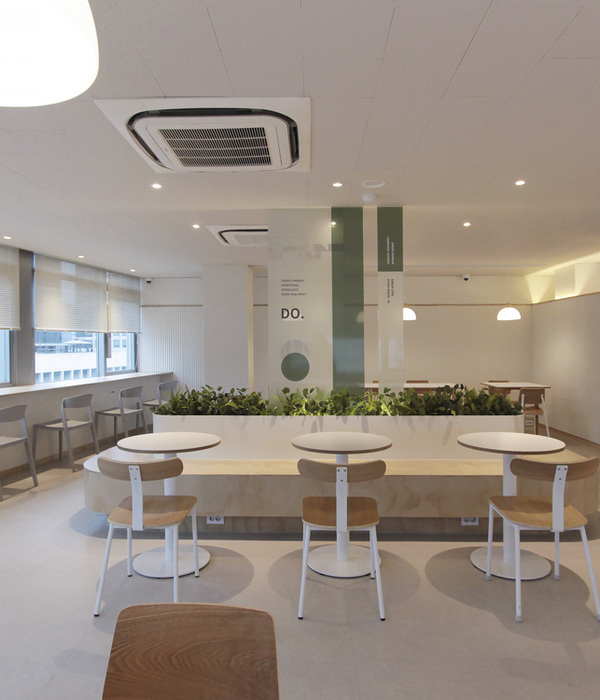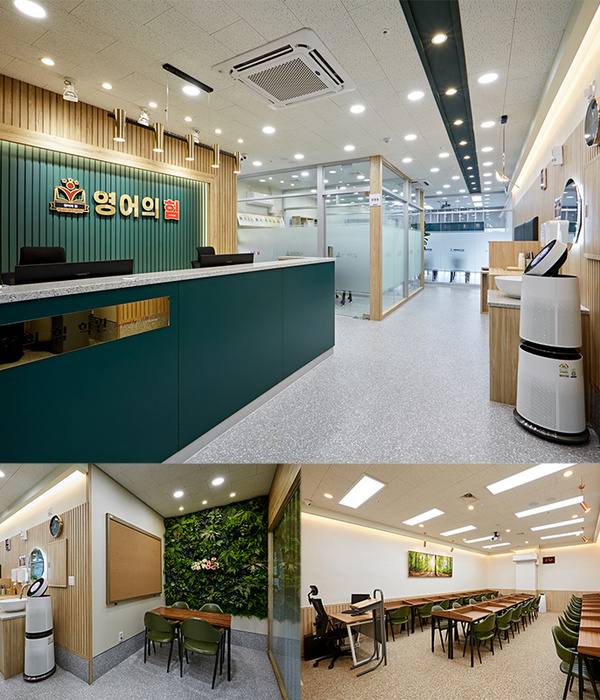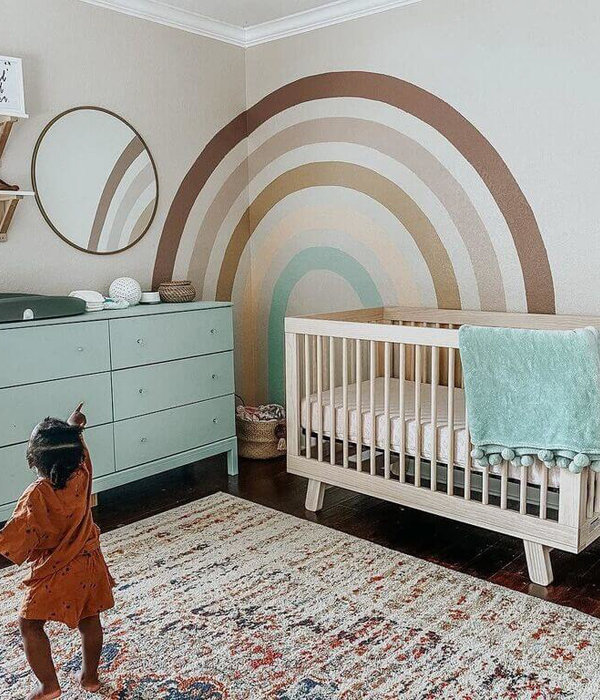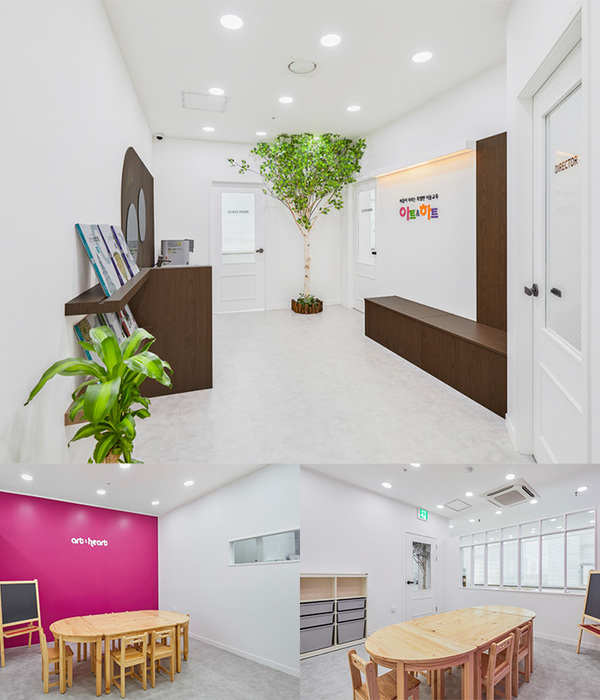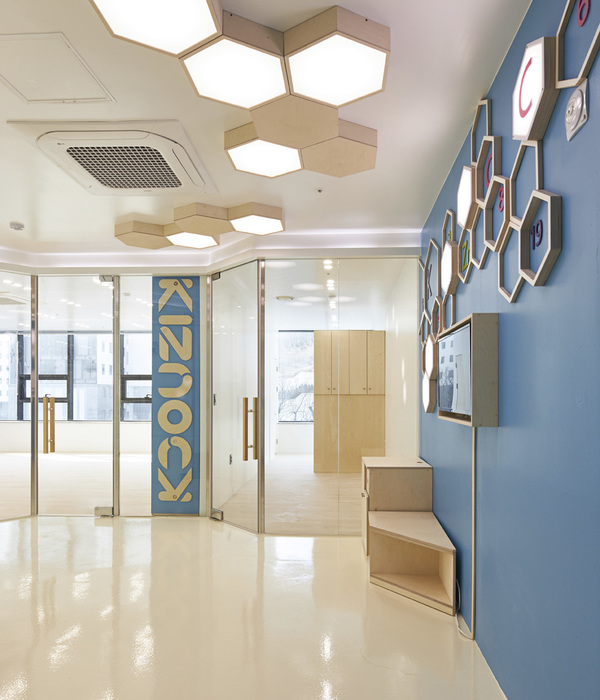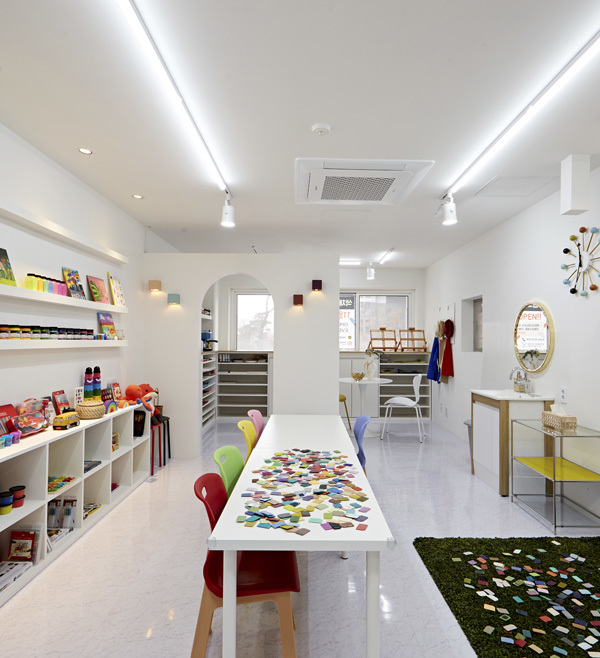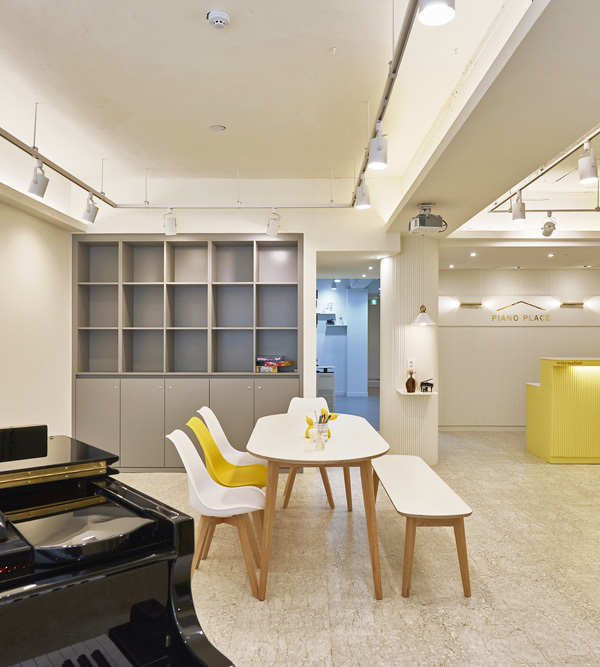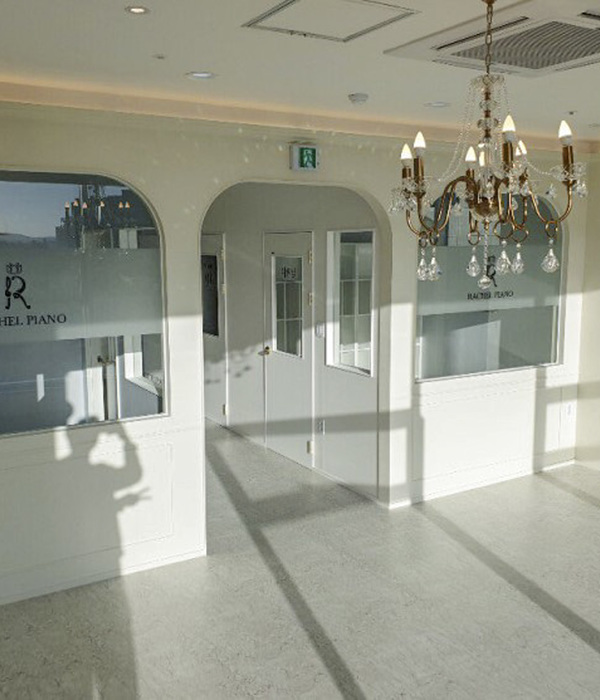工程内容:实景照片
位置:法国
设计公司:Dietrich | Untertrifaller Architects, CDA Architectes
摄影师:Julien Lanoo
这是由Dietrich | Untertrifaller Architects 与 CDA Architectes联合设计的JEAN-MONNET中学,位于法国布罗翁。该项目设有16间课室、9间特别主题房间以及1个课后娱乐区域,为600名学生提供了活动场地。建筑自身使用了混凝土和木材建造。主楼层的立面覆盖了当地著名的石材。最顶部两层则使用了木质立面。
From the architect. In cooperation with Colas Durand Architectes, Dietrich | Untertrifaller built this middle-school in Broons/Bretagne. 16 classrooms and 9 theme specific rooms as well as an entertaining area for after school activities provide spaces for 600 students. The building itself is constructed with concrete and wood elements. The facade of the main floor is covered with the famous local stone, the two upper floors impress with a wood facade.
法国JEAN-MONNET中学外部实景图
法国JEAN-MONNET中学内部实景图
法国JEAN-MONNET中学平面图
法国JEAN-MONNET中学剖面图
{{item.text_origin}}

