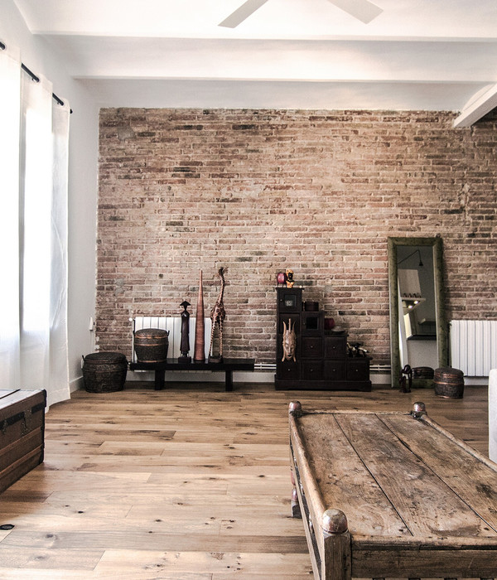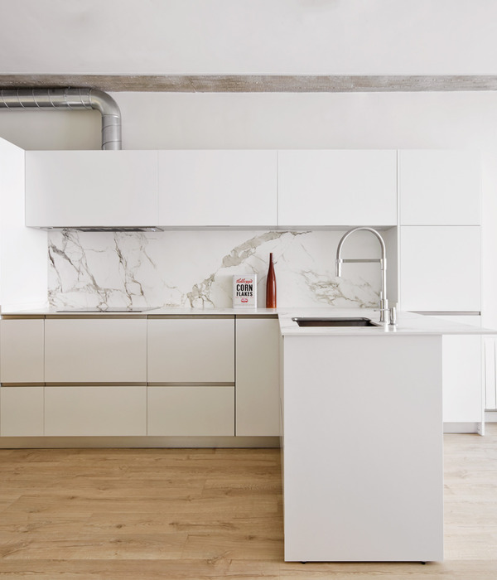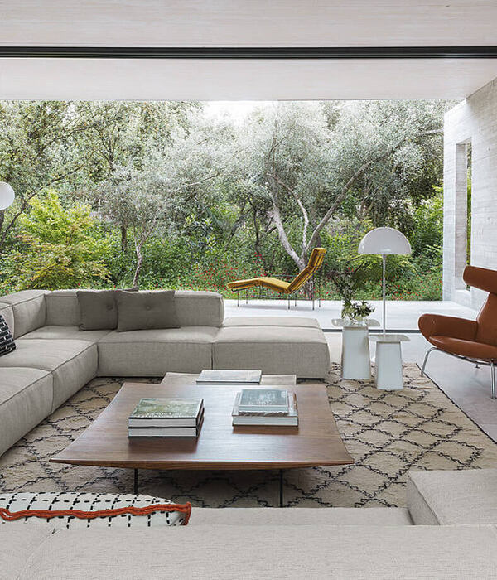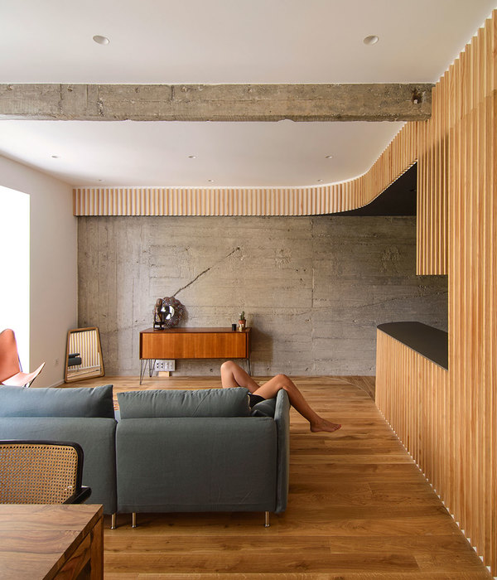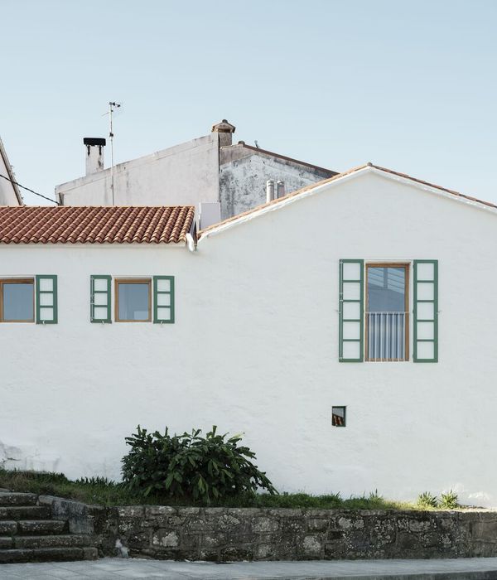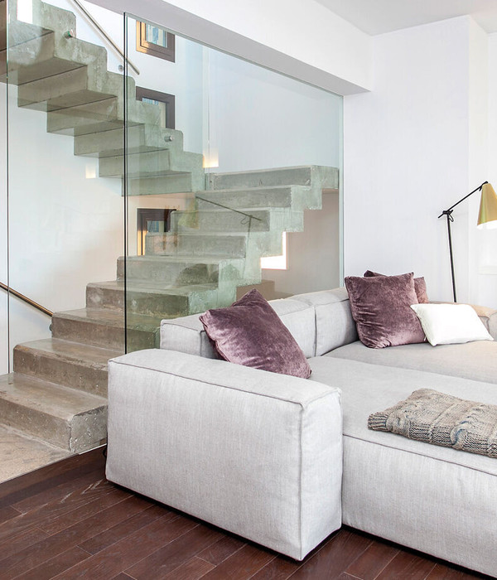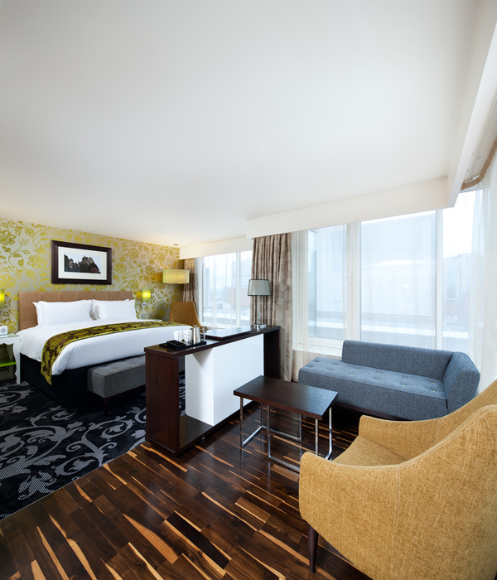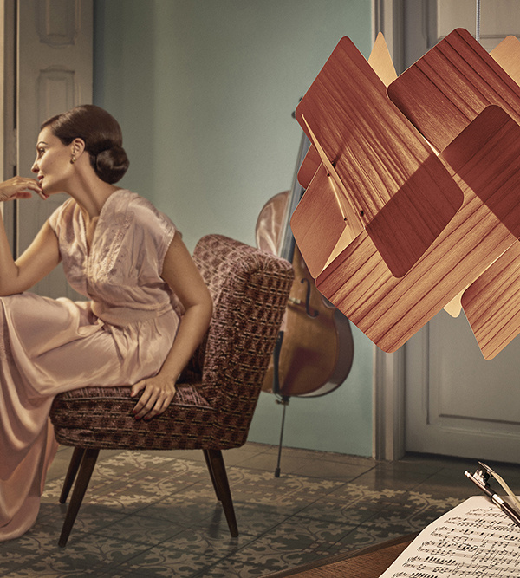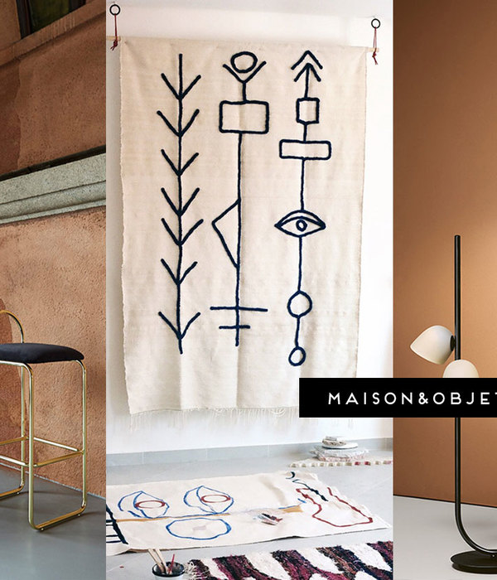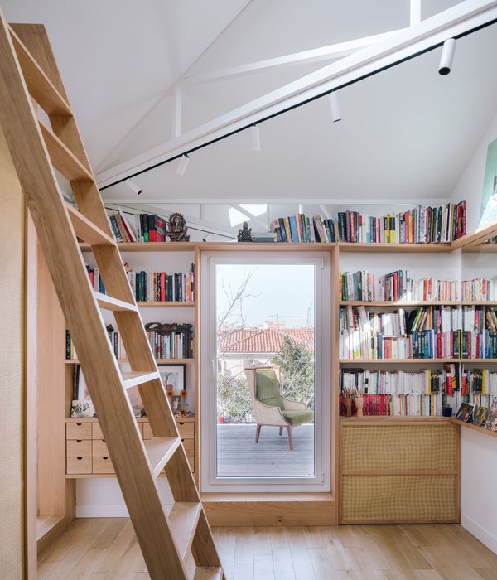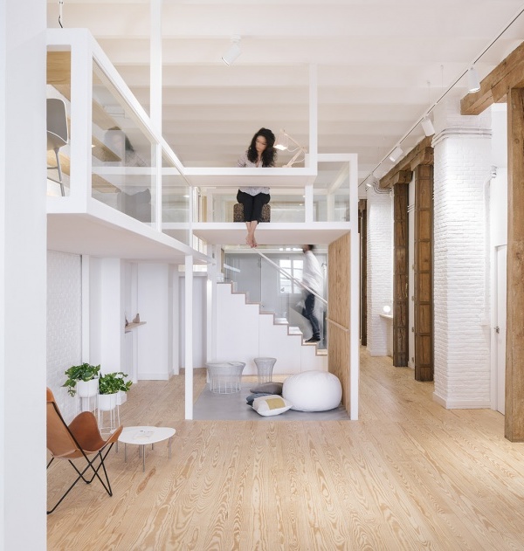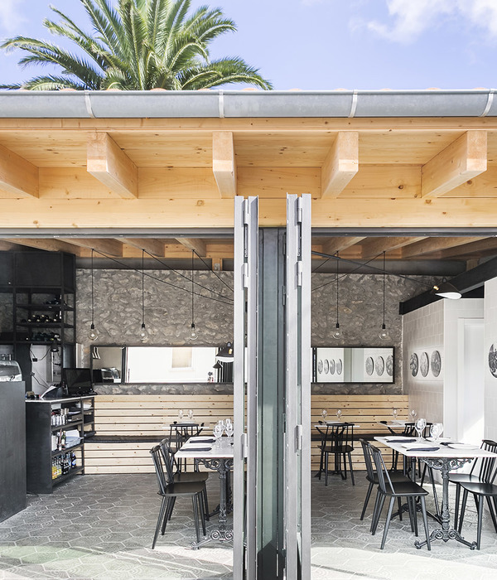Architect:Alter & Company
Location:London, United Kingdom; | ;
Project Year:2017
Category:Private Houses
Shaped like carved blocks of sugar, this family home is a full refurbishment and extension to a 1950's London suburban house. This scheme places a large contemporary extension wrapping around the existing house over two-storeys. Relocating the staircase centrally to the house with staggered stepped living spaces surrounding the circulation allows for flow and visual connectivity. The built form has been expressed through a refined palette of materials; white stucco, polished white marble, oak and whitewashed complete scheme. Vertical strips of oak have been used to tighten the central staircase bringing warmth to the internal spaces. The facade is playful whilst being controlled, pushing apertures in with key feature seated windows being pulled out with extruded flush framed glazing.
The project brief was to renovate and extend the existing 1950’s post war house, capturing a natural Scandinavian feel and flow through out the property. The proposed design focused on reorganizing the existing house into a quad – central oak staircase with rooms socialising from the centre.
The main materials in the construction of the building external masonry and stucco white render, internal natural Scandinavian whites and greys with warm oak floors and walls.
The challenges of the project were centralizing circulation and dropping the rear of the building into the ground to make a large three-meter-high volume of space giving a greater scale to the main kitchen dining area. Technically this meant the building required a great deal of steel structure when removing existing cumbersome walls, and the coordination of steelwork v’s removal of ground mass in gaining height.
The solution was to introduce a centralized circulation, improving flow around and between spaces. The central core clads in a oak vertical battens gives a sense natural grounding. The next solution was to make the living spaces larger - dropping the rear of building into the ground turned the rear section of the house into a large three-meter-high volume of space giving a greater scale to the main kitchen, dining and living area.
The project incorporates sustainability - recycling material removed from the existing building, much of the roof finishes were reused.
▼项目更多图片
{{item.text_origin}}

