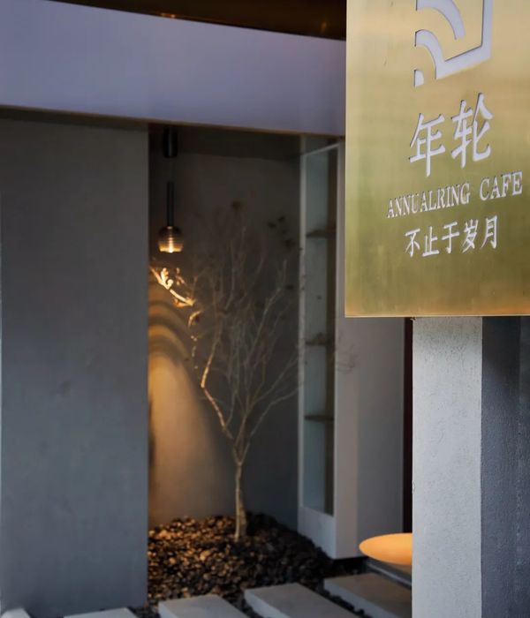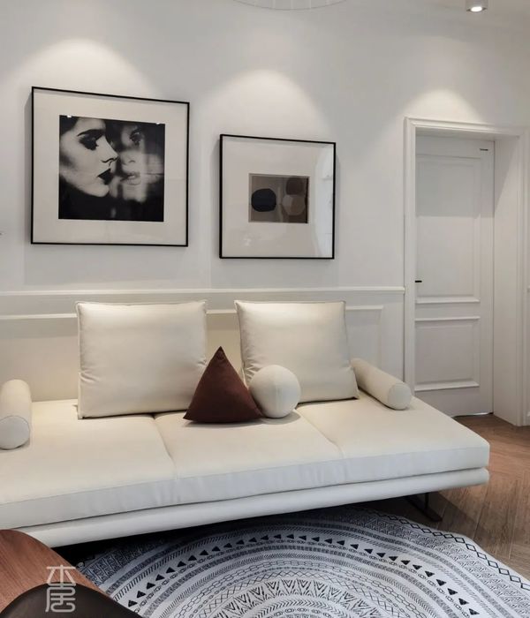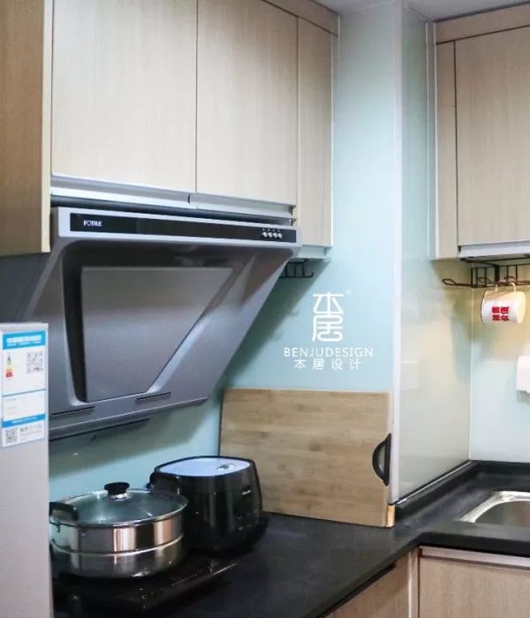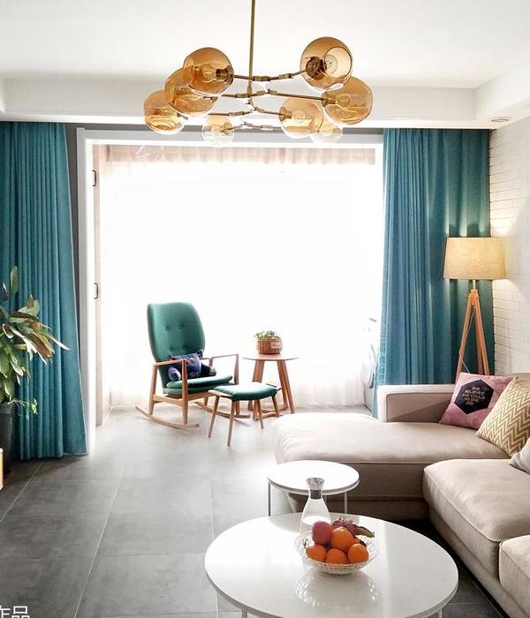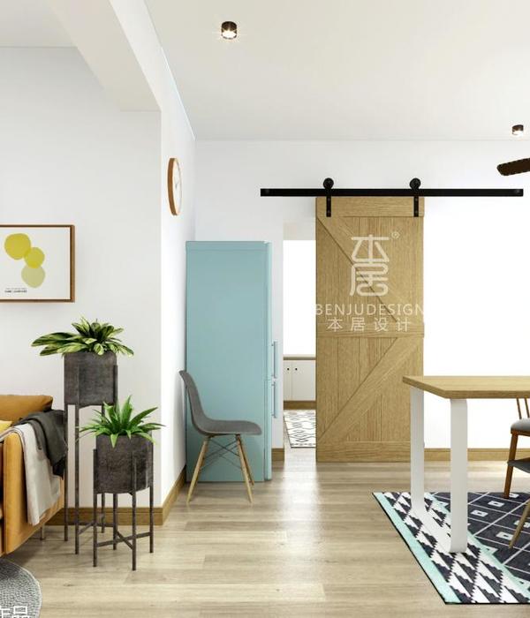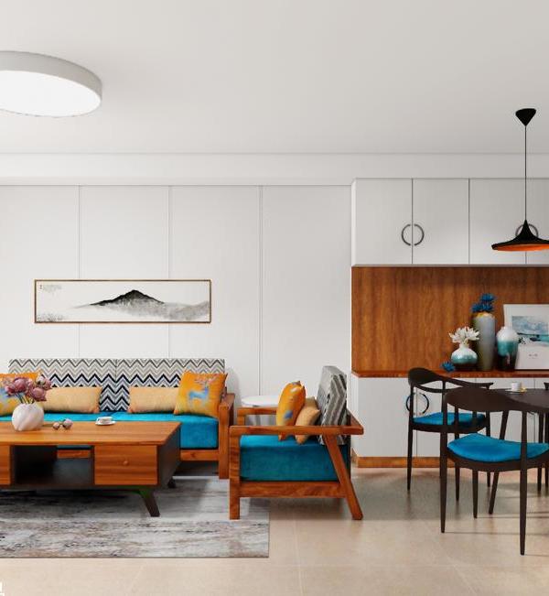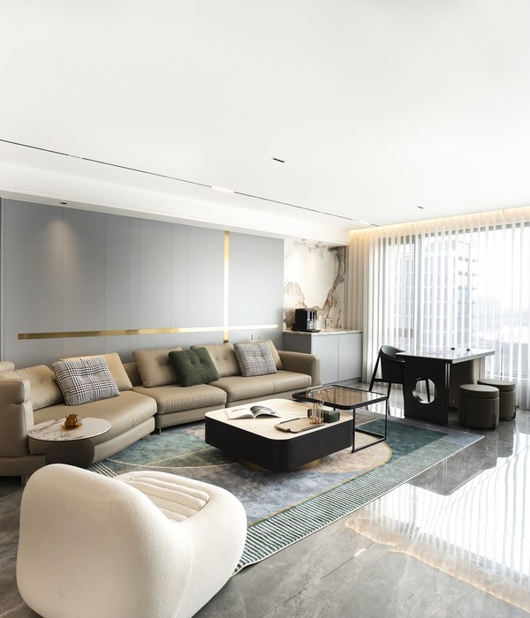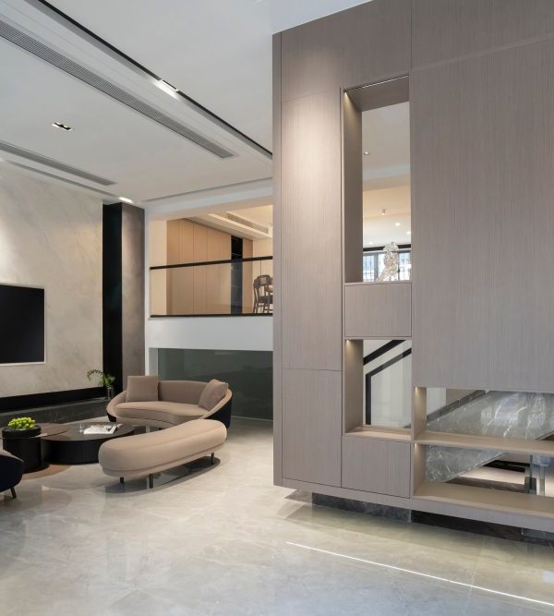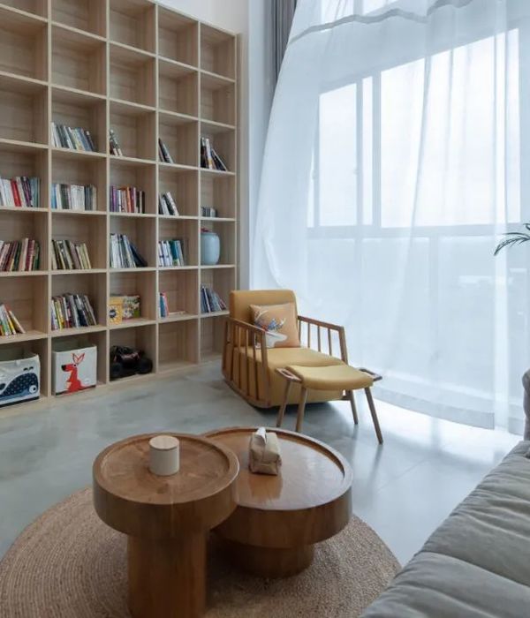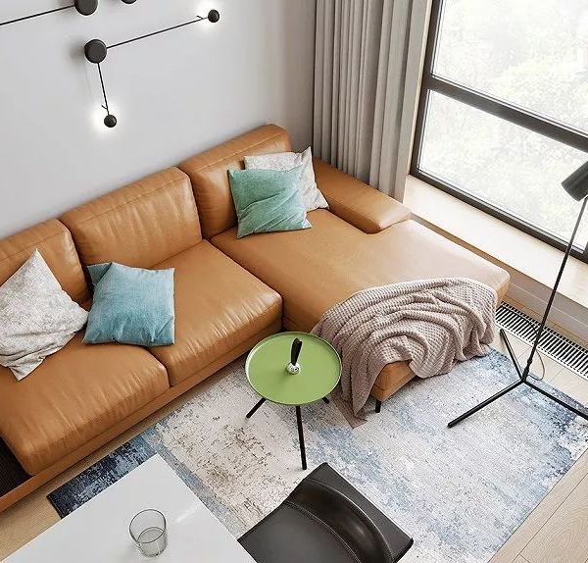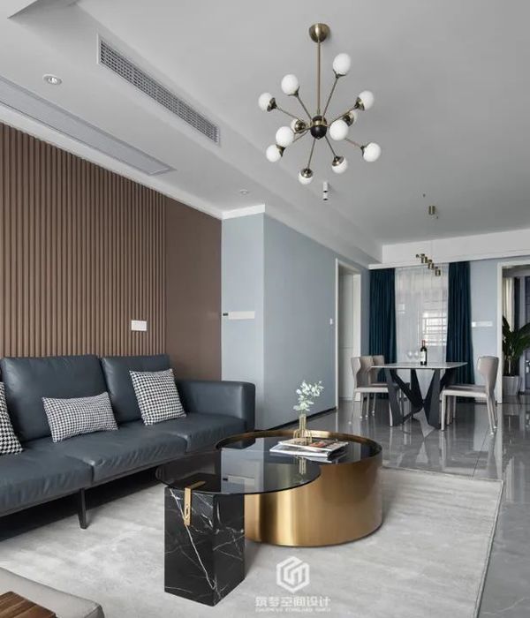Little Cueto位于西班牙北桑坦德北部的Cueto社区。这里曾经是传统的乡村,随着城市化发展,许多土地被用来建造新的建筑,但仍有一些老房子和农业建筑得以保留,穿插于新建的楼房之间。设计要改造的房屋便是这些老房子之一。建筑为一层,面积50平方米,坐落在一个100平方米的院落中,距今已有约100年历史。由于被荒废了很长时间,室内状况并不理想,装修材料大都受到了严重的破坏。
Little Cueto is located in Cueto neighborhood, the north part of Santander. It was a traditional rural area that changed its fields to large urban developments. Between these new constructions, some insulated houses and agricultural constructions were preserved. This project is about one of this old buildings, a solitary construction of 50m2 in a single ground floor, built about 100 years ago and situated in a patch of 100m2. The interior of the building wasn’t decorous, it showed a deserted state for a long period of time and the materials of the installations had suffered important deteriorations.
▼店面,storefront
业主希望将这里改造成一间专门的披萨餐厅,顾客可以边享用披萨边欣赏披萨的制作过程,店内环境应充满青春活力。为了满足业主的需求,建筑师加强了房屋的结构,复原了室内设施,并将立面几乎全部翻新。平面根据需求进行了重新布局,同时保留当地特色,与环境相协调。
The client bring us the idea of a restaurant specialized in the production of pizzas, with a young environment that allows costumers to have pizza at the same time that the production of pizza is shown. Attending to this premises, the project consists in a structural consolidation, a restitution of the instalations and an almost complete reform of the facings and coverings. The space is also re-distributed depending on the needs and preserving the essence and enviroment of the local at all time.
▼室内外铺地相同,以折叠推拉门隔开,same paving in the interior and exterior, defined by folded sliding doors
基于当地尺度和形态特征,建筑师避免设立隔墙,在整个地块中创造了一个开放而连续的空间;室内外使用和过去的建筑相同的木头和石材等材料,木器和家具中点缀有金属元素,为空间增添了几分现代感。披萨制作区和餐厅之间只隔着收银台,人们可以在就餐时看到制作的过程。建筑师以同样的手法将庭院设计成餐厅的延伸,两个区域铺地相同,仅以折叠推拉门隔开,看上去就如同一个整体。
Due to the morphology and the scale of the local, we create an open and continuos space in all the patch, avoiding the division and using the same materials as the existing ones (wood and stone) in both cases, interior and exterior, and incorporating some metalics touches in carpentry and furniture. This genetares that the production zone can be open to the dining room, just confined by the counter. In the same way, the terrace appears as a continuation of the dining room. They both configurated a single space due to the pavement and the sliding and folding doors.
▼室内一览,厕所在一端,不影响整体的开放性,interior view, toilet on one end without influencing the openness of the space
设计使用不同的材料和色调区分不同的功能区域,避免了在空间内设置物理隔断。在餐厅一端的厨房墙面被涂成白色,由收银台和黑色金属架划出界限;厕所在房间的另一端,以白色的隔墙分成两个不同的隔间,中间凹进去的部分为黑色墙面,设有公共洗手池。餐厅中间沿原有的混凝土墙壁设置了一个木制休息台,连接收银台和厕所隔墙。餐厅内的家具、照明和装饰均为黑白色调,整体和谐统一。庭院内的座椅采用较为明亮的绿色,使室外空间的氛围更加清新。
The approach of setting the materials and the tones of the project allows the difference no-physical of each use. At one end of the restaurant is the kitchen area with a white vertical surface, confined by the counter and a black metalic shelf. At the other end of the local, a white wall with a central door opening takes us to the toilets, with two different cabins but one black shared sink in an open space. Between these ends, a central space where a wood bank is built supported by the existing concrete wall. The rest of the furniture, as well as the illumination and the decoration, keep the black and white tones, so we archive homogeneity in the whole local, except for the color touch of the chairs in the terrace, which give fresh to the exterior space.
▼室内的家具和装饰均为黑白色调,the furniture and decoration in black and white tones
▼平面图,plan
▼剖面图,section
Architects: Miguel Crespo Picot, Javier Guzmán Benito, Sixto Marín Martínez
Team: Zooco Estudio
Collaborators: Beatriz Cavia y María Larriba
Year: 2016
{{item.text_origin}}

