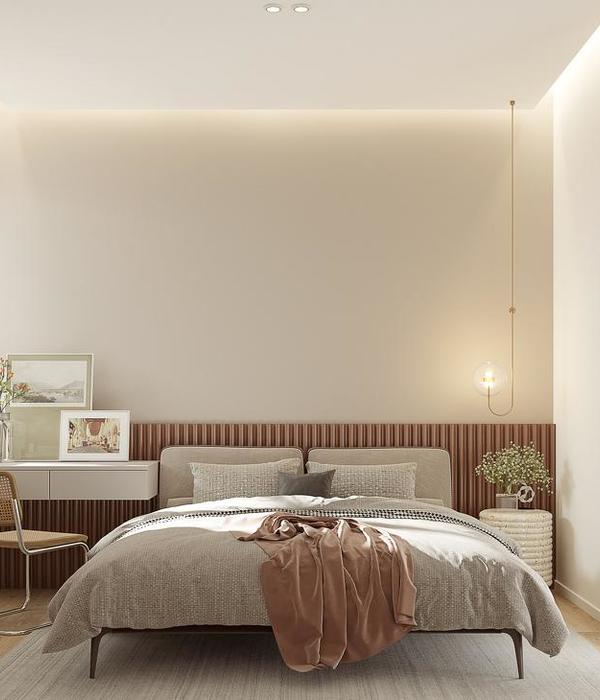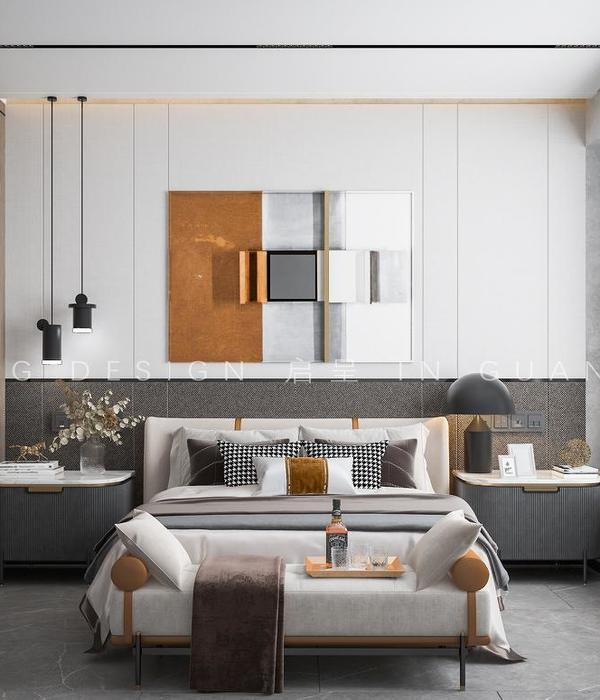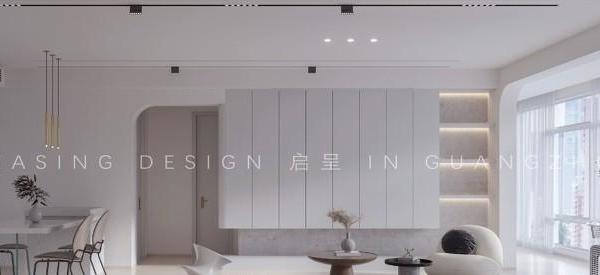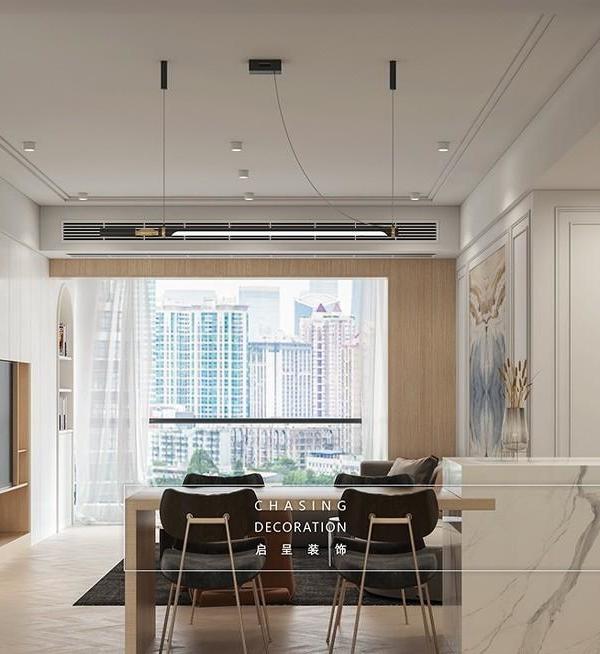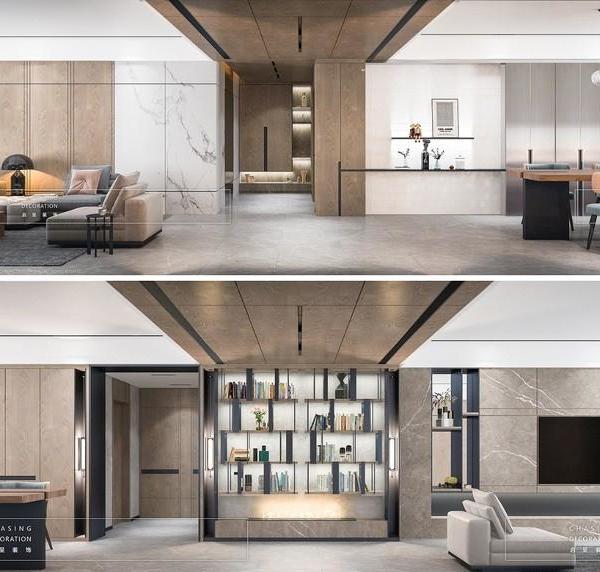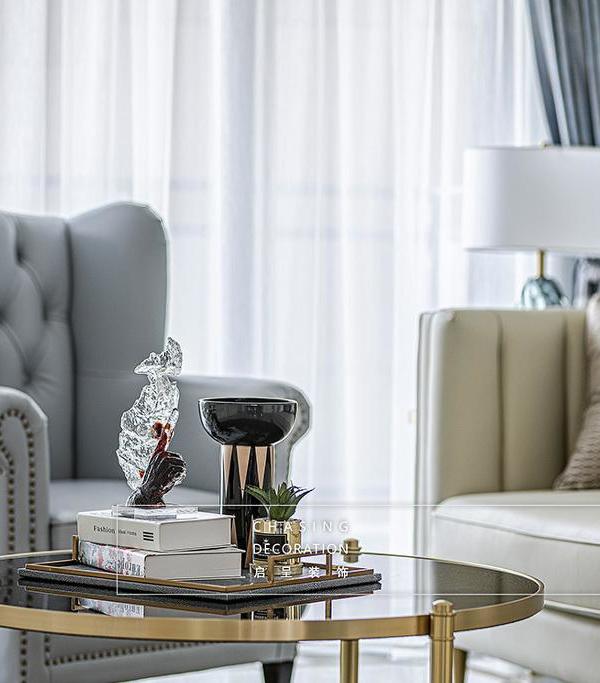Architects:CREUSeCARRASCO Arquitectos
Area :2217 ft²
Year :2020
Photographs :Luis Díaz Díaz
Manufacturers : Hansgrohe, Hisbalit, Jaga, Fontini, JNF, Roca, Saunier DuvalHansgrohe
Architects In Charge : Juan Creus Andrade, Covadonga Carrasco López
Structure / Direction Of Execution : Félix Suárez Riestra
Engineering / Installations : Isabel Francos Anllo
Quantity Surveyor : Juan Leis
Construction Company : Construcciones Rostro
Promoter : Elias Alegre Gamir
City : Corcubión
Country : Spain
A house located within the Historic Center of Corcubión, cataloged and affected by the area proposed for the BIC of the Church of San Marcos. History places its origin in 1431 as a Hospital for Pilgrims until, during the French invasion in 1809, it became a Powder Keg. From the middle of the s. XIX has been housing until its state of abandonment, prior to intervention.
Typologically defined by two independent volumes, surrounded by masonry walls about 70cm thick with small windows and doors, the construction stands between two streets at different levels, taking advantage of this situation to open an access on each floor.
The proposal maintains full respect for configuration and volume, even seizing the base position of the original staircase. Also the constructive criteria of using the materials that the house has: structure, floors, pavements and wood carpentry, tile roof.
Given the scant entity of the façade openings and their predominant north orientation, there is a significant need for natural light. Thus, although the program is still conventional (with a living room, kitchen-dining room, master bedroom, secondary bedroom and a third space that can be used as a guest bedroom or office), the creation of the interior "covered patio", next to the entrances and stairs, allows a totally new interpretation that affects the rooms, establishing visual and formal relationships through it at different levels and through different mechanisms of permeability.
In this way, the exterior of the house that does not change the urban scene, reinforcing its interest as a historical witness, contrasts with an interior full of light and fluid movement through the courtyard.
Despite the small size of its floor plan, the introduction of a void that runs along its entire height, linking entrances and stairs, allows a very clear distribution that relates the degrees of privacy of its interior through a wooden architecture that filters light.
▼项目更多图片
{{item.text_origin}}






