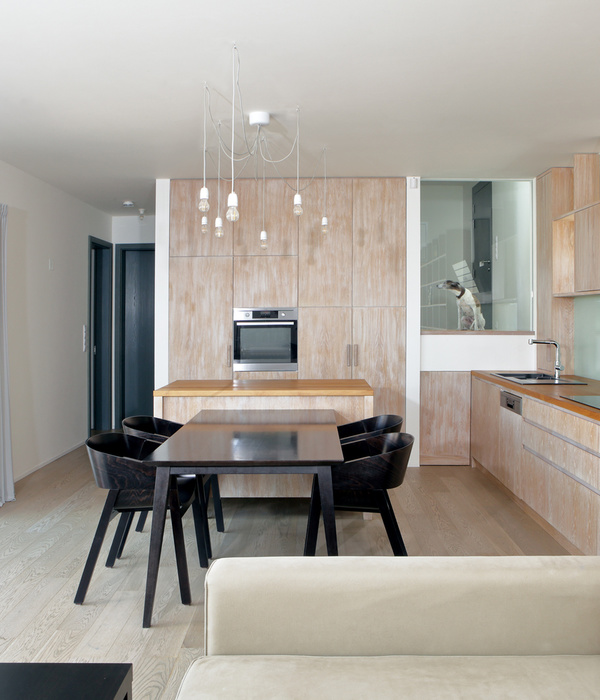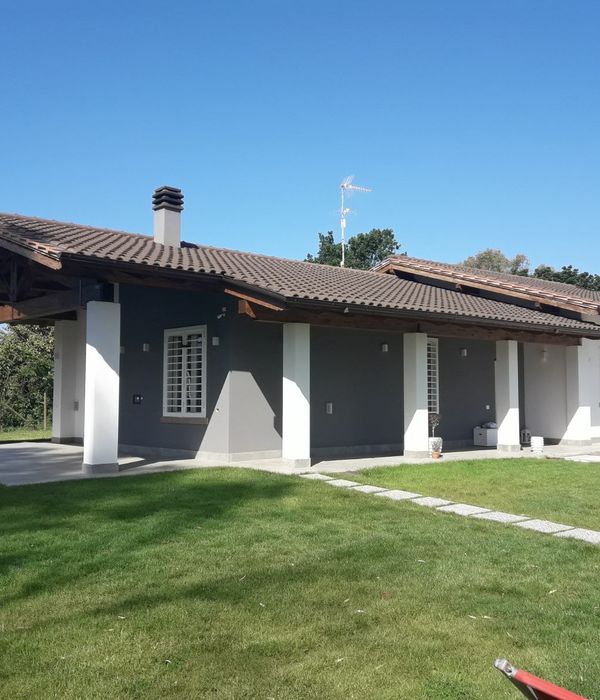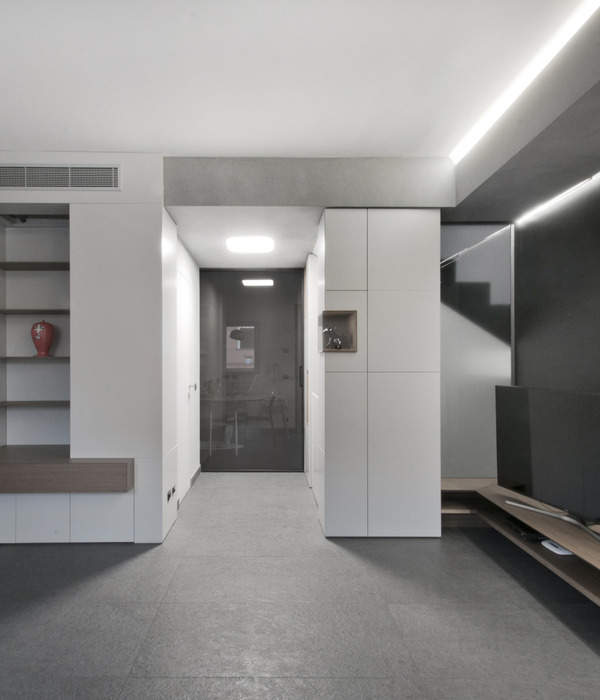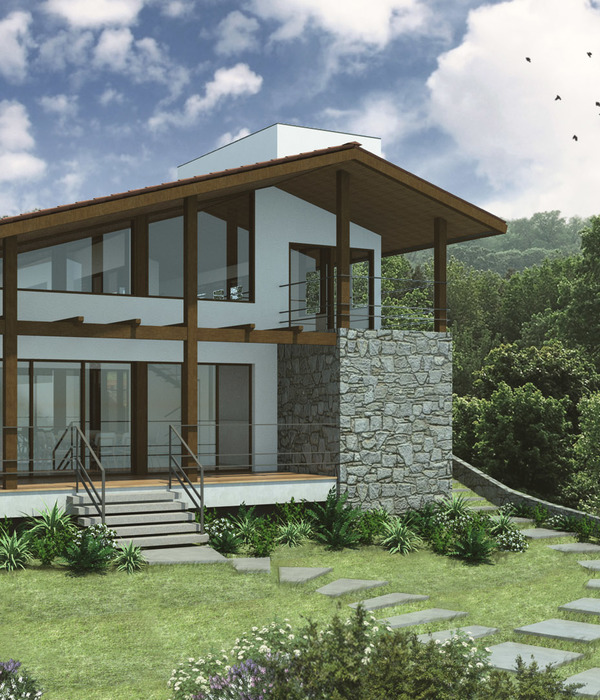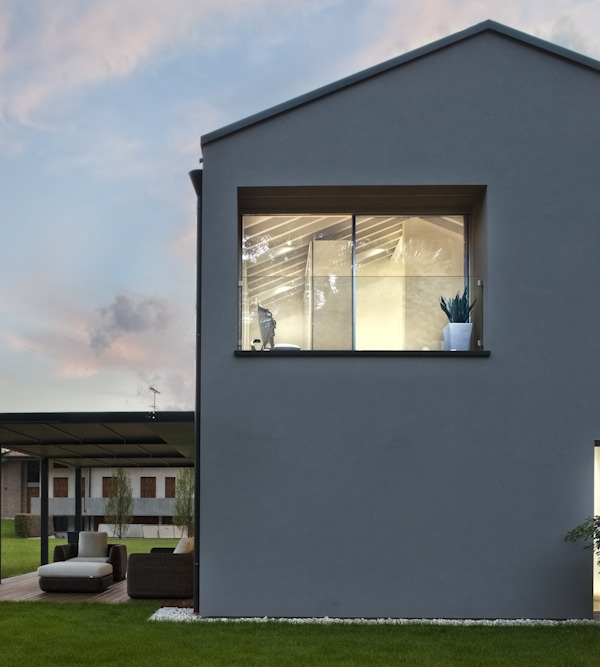这个居住空间位于马德里的市中心,原是一个开放的阁楼式空间,建于二十世纪后期。其结构体系由承重墙、木柱和水平方向上的加泰罗尼亚拱顶系统共同组成。
In its original state was an open loft located in the centre of Madrid, built in the late XX century. The structure is load-bearing walls and a structure of wooden pillars and a horizontal structure made by Catalan vault system.
▼居住空间概览,具有加泰罗尼亚拱顶天花板,interior view of the house with a Catalan vault ceiling system
本项目希望在一个现有的居住空间中再建造一个小房子,也就是说,与其说这是一个室内设计和翻修项目,不如说它是一个独栋式住宅的设计项目。当然,这样形容它也是有原因的,因为本项目有自己的结构体系、外表皮和装置设施等。
▼居住空间轴测图,the axon of the house
The project consists in building a house inside of a house, which means that it is more similar to the process of building a single-family house than an interior rehabilitation. This is because it has its own structure, enclosures, and installations.
▼居住空间局部,通过白色金属框架结构在现有的居住空间中再建造一个小房子,partial interior view of the house, building a house inside of a house by a white metallic structure
本项目的设计概念是创造10个位于不同高度的水平结构,每个水平结构都有着自己的功能,从而在各个高度上满足住户的日常需求。建筑师通过一个白色的金属结构来完成上述的建筑结构。这个金属结构的一部分直接落地,将荷载传递到地面,其余部分则悬挂在天花板上,而结构之间的空间则由木板或玻璃板进行填充,至于到底使用哪一种板材,则要取决于空间的功能。玻璃立面的设置原则也是如此。因此,这个体量可以满足各种不同的功能需求,甚至可以根据具体情况来调节空间的规模,以适应私密或公共需求。不同高度的结构构件由楼梯或者短走廊联系在一起,不仅可以作为家具使用,还可以根据空间功能的不同来改变自身的用途。
The concept of the project was to generate 10 horizontal structures in different heights embracing different functions -that meet the costumer’s needs- above and beneath them depending on its height. This is carried out by a metallic structure finished in white. This structure is sometimes resting on the floor and other times hanging from the ceiling and its in-between spaces are filled by wood or glass panels depending on the function they embrace. The same happens with the glass facades. The volume allows the development of different uses and scales offering both intimate and collective spaces. The different levels and heights work as furniture that change its use by the space they generate, being always linked by stairs or short corridors.
▼居住空间局部,白色金属结构一部分直接落地,其余部分则悬挂在天花板上,partial interior view of the house, the white metallic structure is sometimes resting on the floor and other times hanging from the ceiling
▼白色金属结构构建出的居住空间,10个位于不同高度的水平结构都有着自己的功能,the living space created by white metallic structure with 10 horizontal structures in different heights embracing different functions
▼白色金属结构下方的休息空间,the rest area under the white metallic structure
▼白色金属结构下方灵活的半开放空间和通向上层空间的木制楼梯,the flexible and half-open area under the white metallic structure and the wooden stairs leading up to the upper space
本项目的客户希望通过这个金属结构,在局促的现有居住空间中创造一个宽敞的多功能空间。该多功能空间应该包括一间带有独立卫浴的卧室、一间面积稍大的次卫以及一个灵活的半开放空间等,以便在将来与另一间位于夹层的卧室联系起来,此外,夹层空间还包括一间工作室兼画廊空间,值得一提的是,这个工作室兼画廊中设有一个占据了整个墙面的书架。上文说道,金属结构之间的空间会视情况由玻璃面板进行围合,更具体地讲,不同区域的私密性由不同透明度的玻璃来限定。因此,大部分玻璃面板都是透明的,但在某些特定的区域,根据私密性要求,建筑师会将透明的玻璃面板替换成半透明或不透明的玻璃面板。
The costumer’s needs were a very extensive program in a spot of the house. This program should include a bedroom with an en suite bathroom, a second and bigger bathroom, and a flexible and half-open area that could, in the future, embrace another bedroom. Above the horizontal planes; another bedroom, and a studio/gallery with a full wall bookshelf. The privacy in the different areas of the house is handled by the opacity of the glass that enclose the in-between structure space, most of them are transparent, but some are turned translucent or opaque depending on the privacy necessity.
▼白色金属框架的上层空间,金属结构之间的空间由玻璃面板进行围合,the upper space of the metallic structure, in-between spaces of the metallic structure are filled by glass panels
▼白色金属框架上层的工作室兼画廊空间,设有一个占据了整个墙面的书架,the studio/gallery with a full wall bookshelf at the upper space of the metallic structure
▼夹层空间中的卧室,用木板和小面积的玻璃面板与其他空间隔开,the bedroom at the upper space of the metallic structure that embraced by wood and glass panels
除了金属结构之外,这个居住空间内还有一间主卧,主卧与最大的浴室相连,同时,在必要的情况下,只需要在室内增加一扇与室高同高的门,便可以将主卧和浴室与其余居住空间隔开。厨房与餐厅和起居室相连,而在厨房的旁边,则设有一个办公区和一间客卫。
Outside of the structure, the main bedroom connected to the biggest bathroom and with the option that both could be isolated from the rest of the house simply adding a door from floor to ceiling; the kitchen is linked to the dinning area and the living room. Next to the kitchen there is an office area and a bathroom for visits.
▼从金属结构的上层平台看一层的厨房、餐厅和起居室,viewing the kitchen, dining area and living room from the upper level of the metallic structure
▼一层空间中的起居室和休息空间,the living room and the rest area on the first floor
▼一层的厨房和餐厅空间,the kitchen and the dining area on the first floor
▼一层的厨房空间,the kitchen on the first floor
▼一层主卧空间,与最大的浴室相连,the main bedroom connected to the biggest bathroom
根据材料的性能,建筑师将室内的构件归纳为五个要素:一是由硬砖打造而成的白色承重外墙;二是原有主要居住空间内的松木地板和松木隔墙;三是白色的金属结构;四是不同透明度的玻璃面板;五是厨房地板、浴室地板、洗手池和浴缸等潮湿地带的无缝连续混凝土表面,此外,建筑师还在这些混凝土表面上覆了一层蜡质涂层,从而满足了达到了防潮的需求。
According to the materiality, we can distinguish five elements; The perimetric load-bearing wall made of clinker bricks and painted in white; The existent pinewood that constitutes the major part of the flooring and some of the enclosures of the project; The white metallic structure; The different glass surfaces and its opacity degree; and the waxed concrete, that generates a continuous surface with no joints in the humid surfaces like the kitchen floor, the bathroom floor, the sinks or the bathtub.
▼浴室空间,地板、洗手池和浴缸等潮湿地带采用覆有蜡质覆层的混凝土表面,the bathroom with the waxed concrete surface at the floor, sinks and the bathtub
值得一提的是,在本项目中,建筑师希望能够最大程度地降低金属结构的厚度,因此,经过精心的设计和挑选,他们最终选择了一个截面为8x8cm的金属构件系统,为空间设施的创造和划分提供了前提。其余部分的材料则呼应了现有的木地板和白墙。
Our purpose was to use the thinnest structure possible so we opted for a metallic system with an 8x8cm section, which its interior is used to contain the installations. The rest of the materials were chosen in order to mimic themselves with the wooden and existent floors and the white walls.
▼白色金属结构细节(左、中),室内楼梯细节(右),details of the metallic system (left, middle), details of the interior stairs with wooden veneers (right)
▼一层平面图,1F plan
▼一层夹层平面图,1F mezzanine plan
▼剖面图01,section 01
▼剖面图02,section 02
Project: JHouse
Year: 2018
Project Manager: Miguel Crespo Picot, Javier Guzmán Benito, Sixto Martín Martínez ZOOCO ESTUDIO
Collaborators: Jorge Alonso, Teresa Castillo y María Larriba.
Photographer: Imagen Subliminal
Construction: NIMBO PROYECTOS S.L
Ilumination: ZOOCO ESTUDIO
Furniture: ZOOCO ESTUDIO
{{item.text_origin}}

