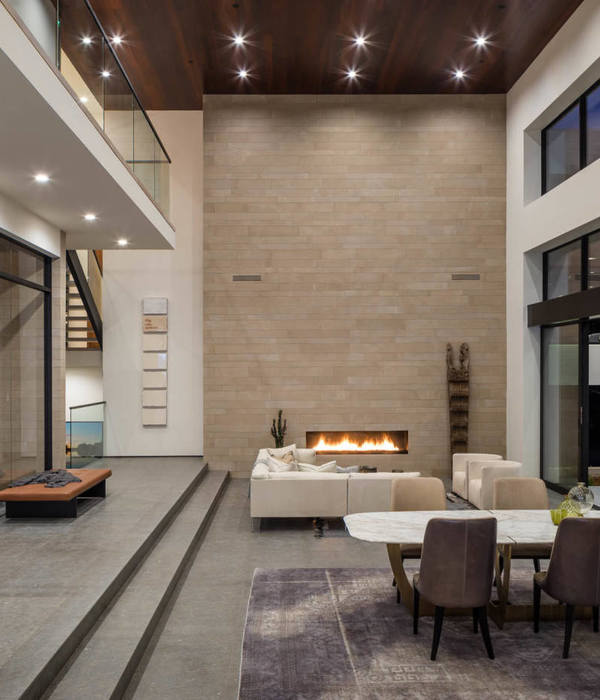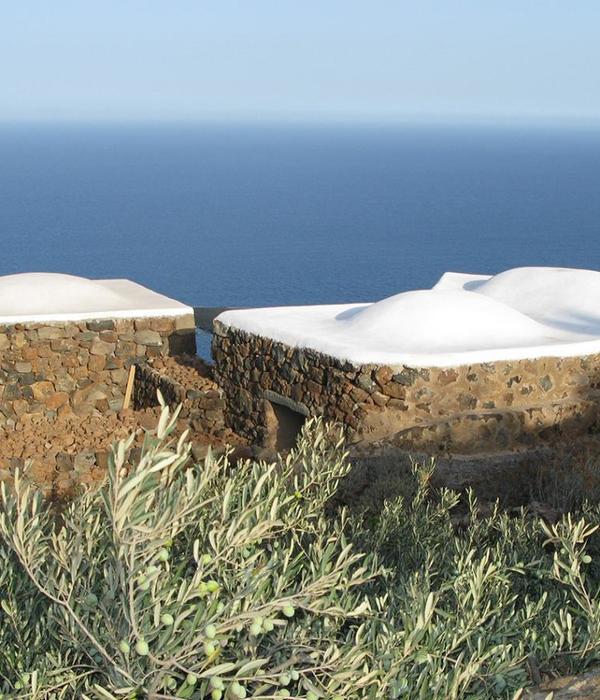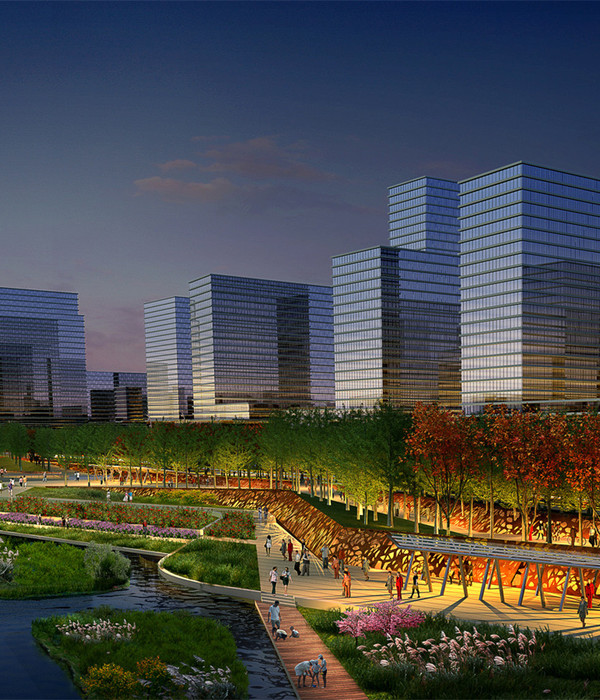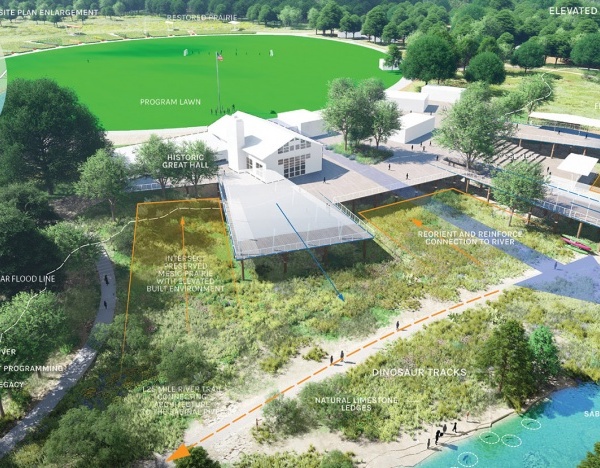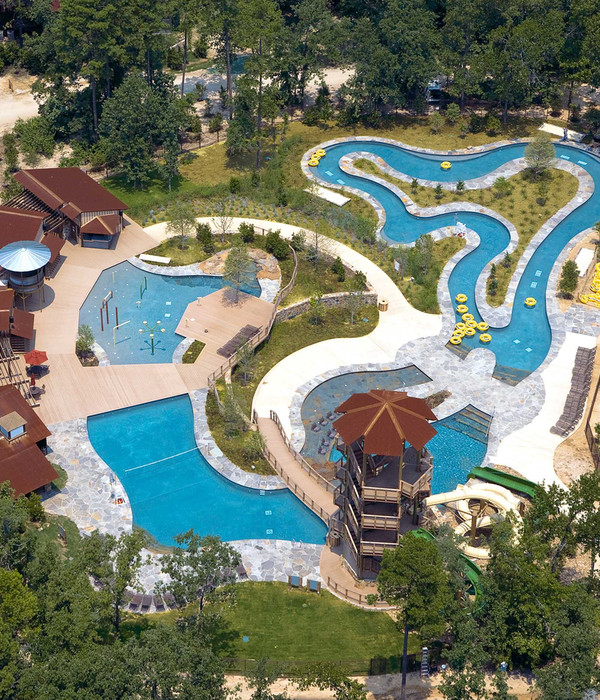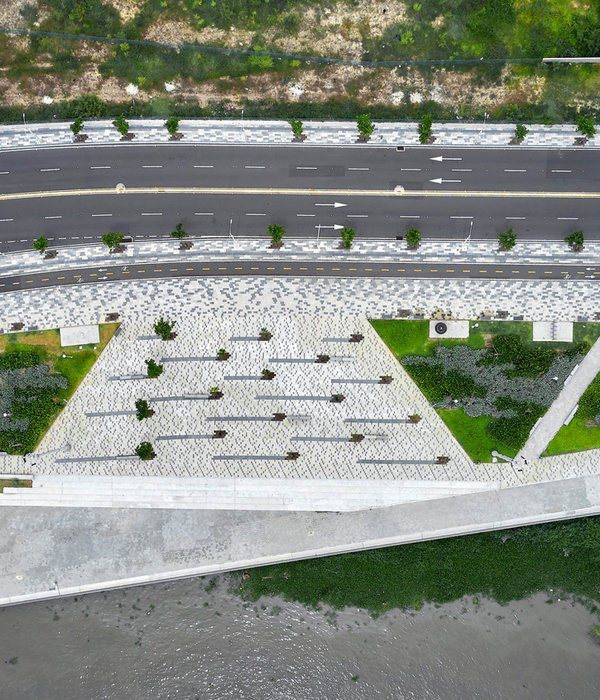Facade of the house, implanted in sloping ground, with pergola and wooden structure, stone wall and sloping roof.
The highlight of this house is in the open areas, conformed by the meeting of these two wings. An extension of the house in the open air, where all the spaces converge!
The highlight of this house is in the free areas, conformed by the meeting of these two wings. An extension of the house in the open air, where all the spaces converge!
The highlight of this house is in the free areas, conformed by the meeting of these two wings. An extension of the house in the open air, where all the spaces converge!
Internal view of the social spaces volume, with large openings and double height ceiling above the dining room, with fireplace and integrated kitchen.
Internal view of the social spaces volume, with large openings and double height ceiling above the dining room, with fireplace and integrated kitchen.
The site topography was integated, distributing the house in three levels, following the slope.
The site topography was integated, distributing the house in three levels, following the slope.
The cool thing about a country house is the chance to stimulate our balance with nature. In this project, we considered the outdoor areas an extension of the house, where all the spaces converge.
Year 2015
Status Completed works
Type Single-family residence / Country houses/cottages / Interior Design
{{item.text_origin}}

