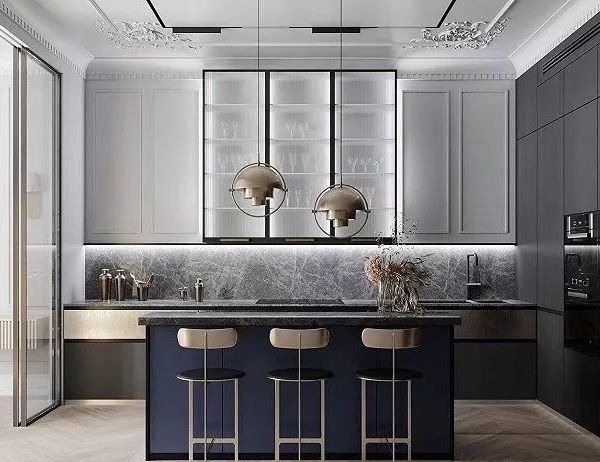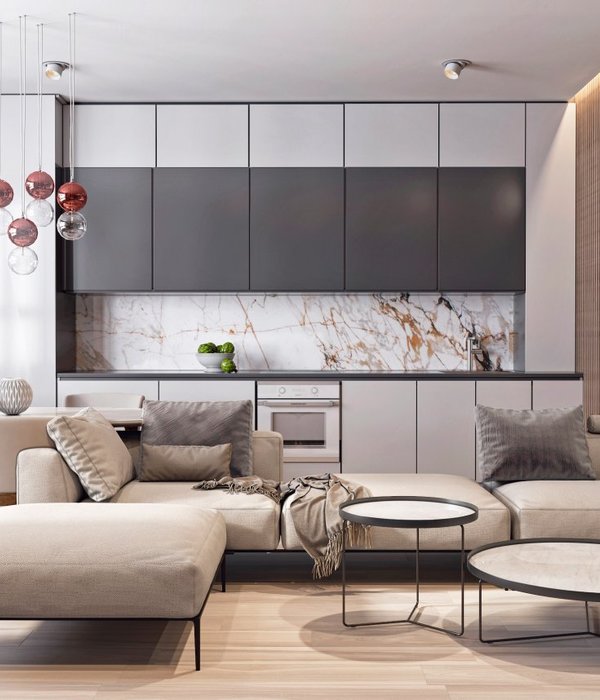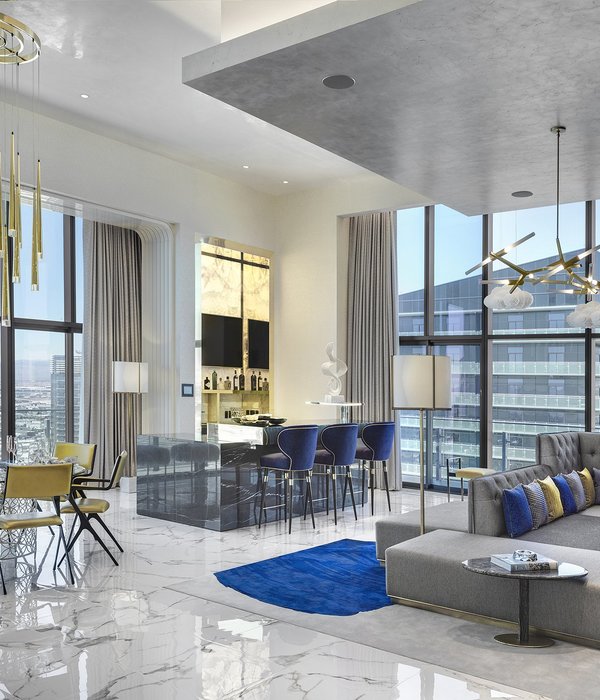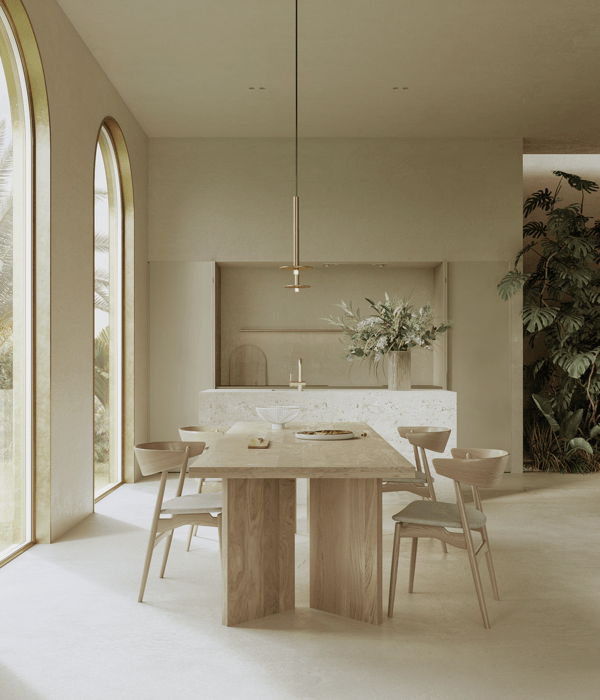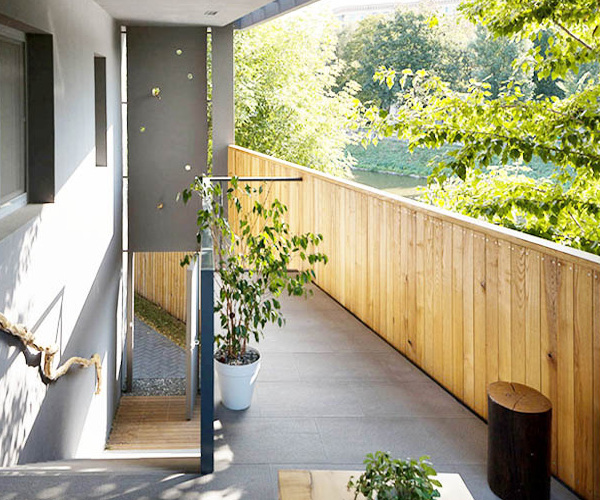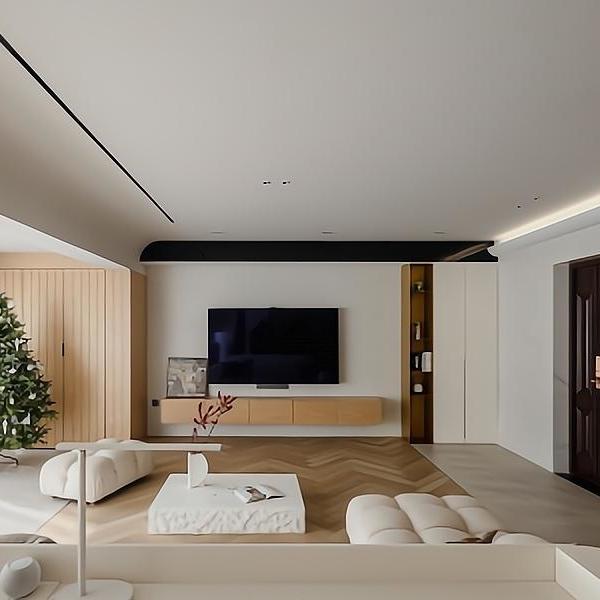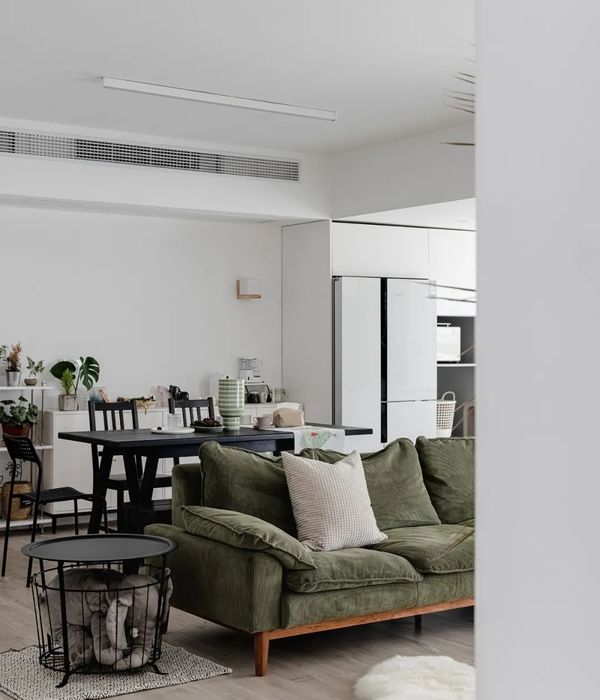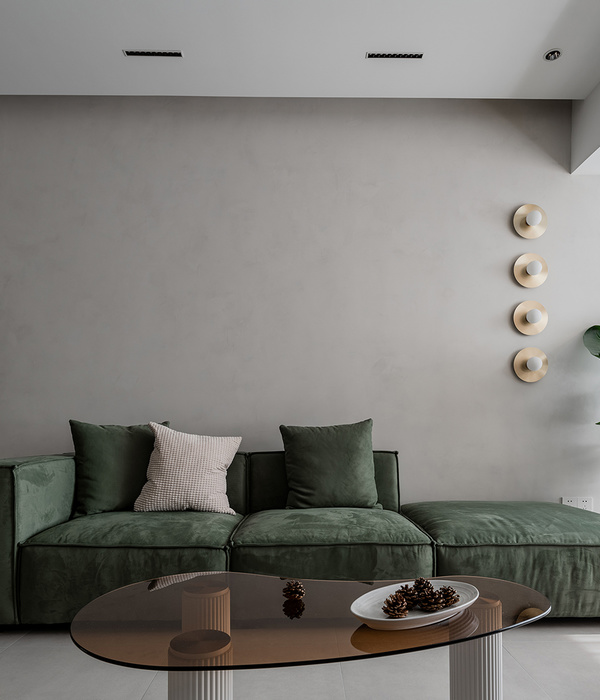Architects:Arquitetos Associados
Area :410 m²
Year :2016
Photographs :Joana França
Architect In Charge : Alexandre Brasil
Team : Alexandre Brasil, Paula Zasnicoff e Raquel Araújo
Authors : Alexandre Brasil, Paula Zasnicoff e Raquel Araújo
Structural Project : Engecal
Plumbing Project : AMD Engenharia
Electrical Project : AMD Engenharia
City : Natal
Country : Brazil
The initial desire for privacy and the consideration of local conditions guided the design of this residence, closed out, but open to a large internal space of three floors with the purpose of establishing spatial wealth with a variety ceiling heights, large air volumes and better environmental comfort as a consequence.
The created volume explore to the maximum the parameters that regulate the construction of the condominium buildings: minimum setbacks of five meters at the front, four meters at the bottom, two meters at the sides and a maximum of seven meters and a half height from the level of the first floor [since it is at a maximum height of one meter and twenty-five centimeters from the level of the natural ground].
In this way three floors were created. In the underground (semi buried) are garage and ateliers; At the ground level (semi elevated), the social and living areas; And upper, the intimate areas.
The deliberate search for greater spatial variety and better arrangement of the program to the volume, it was sought to vary the design of floors rather than simply stack them. Above the void rise the other floors. On raised ground two slabs extend in the transverse direction of the construction from one side face to another, interconnected by a footbridge. In the slab closest to the street are the living rooms and tv / cinema. In the bottom slab, integrated to the yard, are dining room, kitchen and service area. In the second floor the slabs extend in the longitudinal direction from the facade to the bottom, interconnected by a transversal footbridge, whose are the rooms and bathrooms.
The differentiated pagination of the bricks establishes small openings in the facade that allow the illumination and ventilation of the internal spaces. To ensure greater thermal comfort was created in the upper part of the house a permanent ventilation strip and windows next to the floor, providing the Venturi effect.
The construction would have as a first step the soil excavation and its containment by a prop wall, generating the necessary space for the future occupation. On this void rises the residence volume, with pillars and slabs in reinforced concrete and cover in metallic tiles on metal structure. Finally, the closing plans and external sealing in glass and solid bricks are aggregated to this frame, giving the final appearance of the residence.
▼项目更多图片
{{item.text_origin}}

