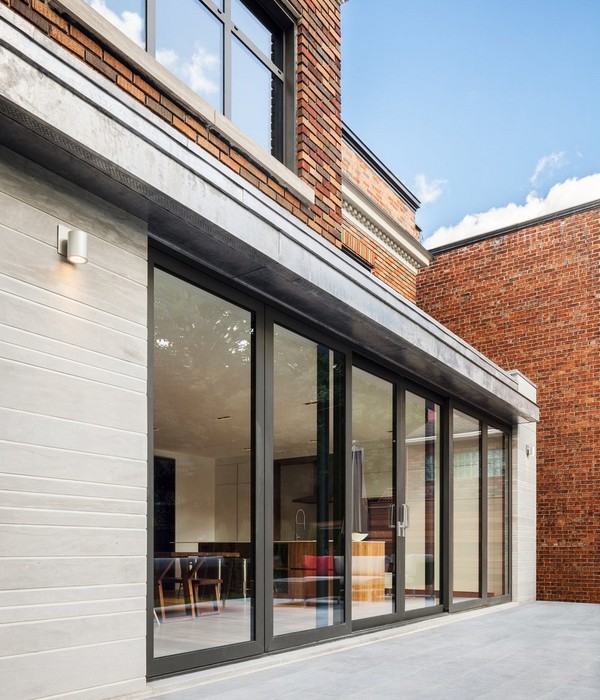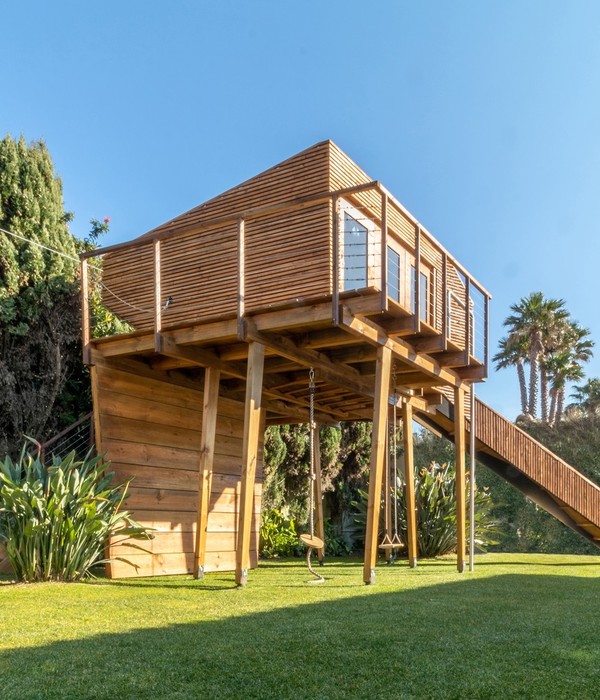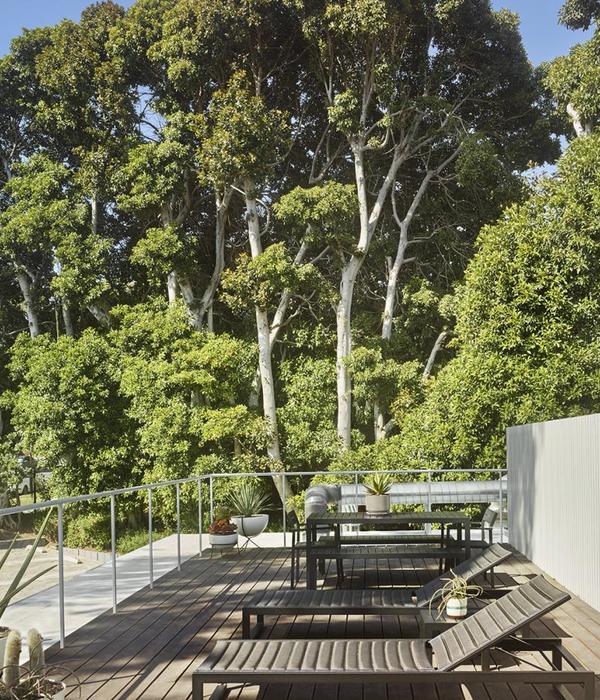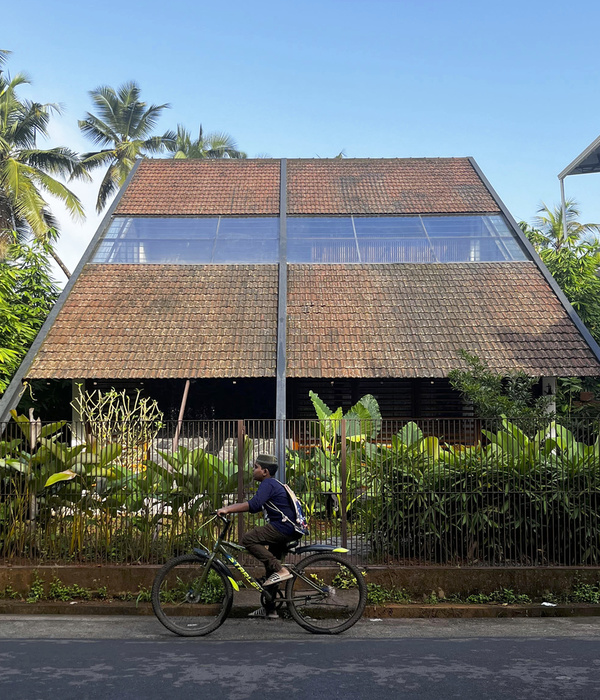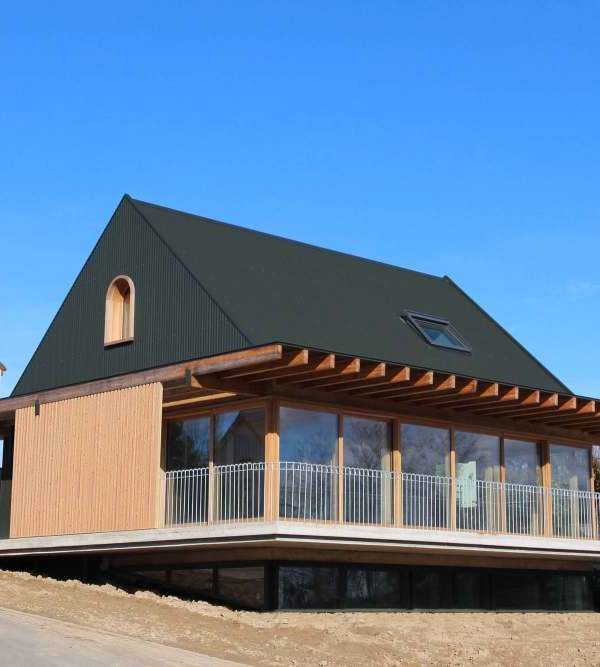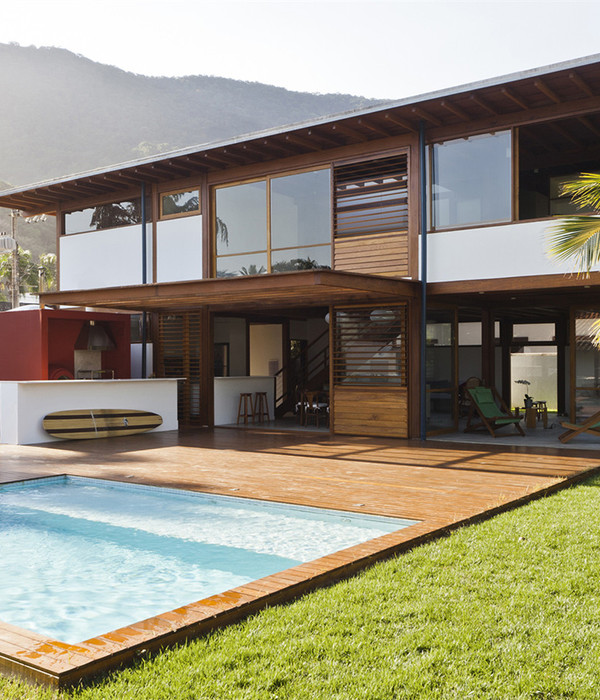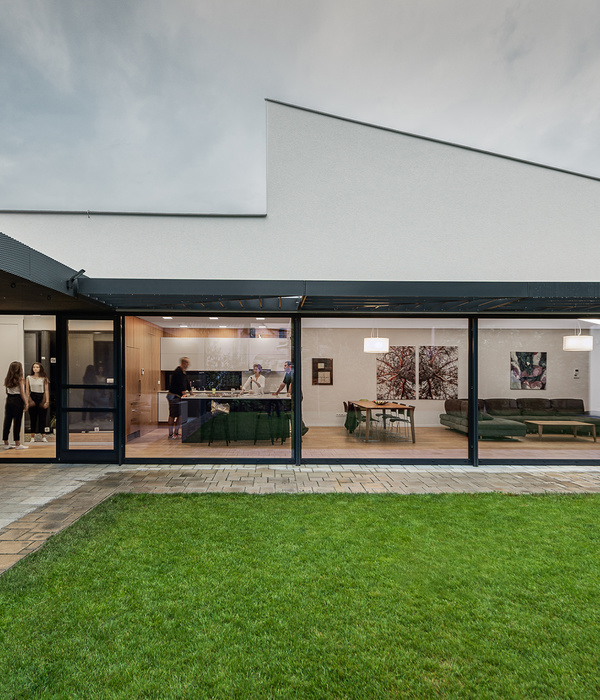Landscape Architects:PLAT Studio
Area :4000 m²
Year :2021
Photographs :ACF Photography, Holi Photography
Lighting :Matt Lighting Design Associates
General Contractor :Pubang Landscape Architecture Co.Ltd
Interior design :Karv One
Lead Designer : Fred Liao, Kit Wang, Shih-Lin Lan, Tiger Sui, Maggie Kao, Xiaoqing Qin, Siting Huo, Daniel Wang, Xiangyu Li, Yinghua Hua
Construction Drawing : OEA
Signage : Golden Talent Advertising Co. Ltd
City : Shenzhen
Country : China
A vibrant community hub. The project is located on a south-facing hillside in the northern part of the Jiangangshan neighborhood in the Baoan District of Shenzhen, China. Twenty years ago, the first batch of garden houses were built between here and it has gradually grown into the largest low-density residential area in western Shenzhen. Its public facilities have not kept pace, with Parkhill Greens and its surrounding streetscapes adding 4,000 square meters of new park land, the only public open space in the neighborhood.
Parkhill Greens is acting as a green hub, connecting the public realm, old and new residential areas, new business districts and schools, and highlighting the neighborhood's natural beauty. Using elegant design strategies, the park provides modern amenities to promote a vibrant, social and health-focused park. The verdant space balances ecological and human needs; managing rainwater and mitigating urban heat island effect, while setting the stage for a lively neighborhood with activities for all ages.
Systematic design of community open space: starting at the core of a foothill community. Designers studied the context to plan a forward-thinking community that will be comfortable while accommodating a high density of residents. The next round of development will bring new neighbors to the park, breathing it to life. The space will be an anchor, inviting residents to build community in the comfort and calm of urban nature. The three elements of neighborhood open spaces — park, streets and homes — are designed to work as a complimentary system, building the framework for an inviting community.
A new park for a high-density community: people-oriented, compact and flexible. The site has a significant grade change and an unusual shape. However these unique features set the stage for a distinctive design language - with gradual slopes, steps and retaining walls coming together to create people-oriented spaces. Efficiently using space for a variety of functions and flowing from one area to another, the result is a strong central gesture with lush planting surrounding each area.
Vibrant streets for safety, greenery, and community. The streetscapes extend the park's calm atmosphere, with narrow roads to slow traffic and wide tree-lined sidewalks to encourage walking. Bike and running paths give space for faster movement while being separated from auto traffic. Custom street furniture gives the street a distinct public realm for residents to enjoy with any mode of transport.
Ecological framework: keep mature trees and absorb stormwater. Due to the high volume of rain in the wet season, the park acts as a sponge for the neighborhood to prevent flooding. A large underground basin is connected to overflow pipes to create a rainwater system that holds water onsite until storms pass. Signage shows visitors how the system works to increase engagement with the local ecology.
▼项目更多图片
{{item.text_origin}}

