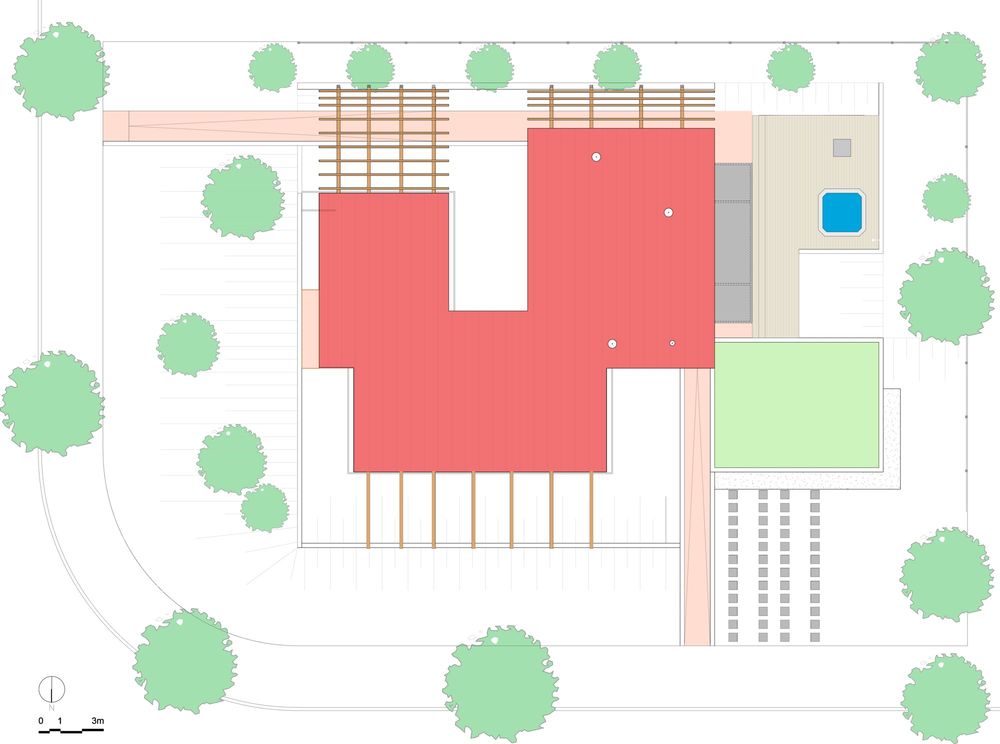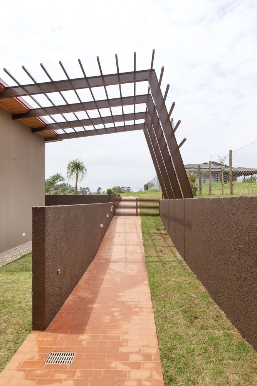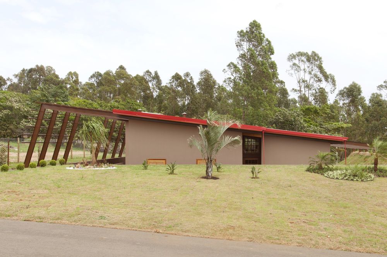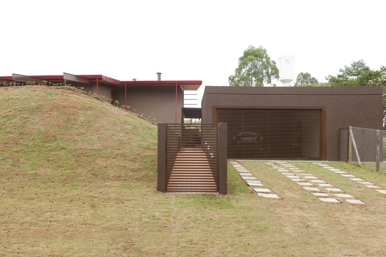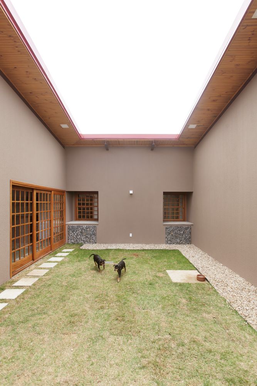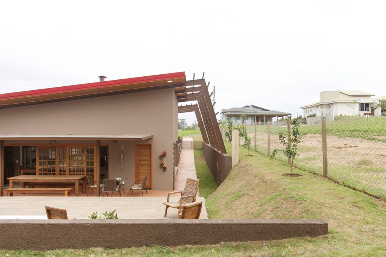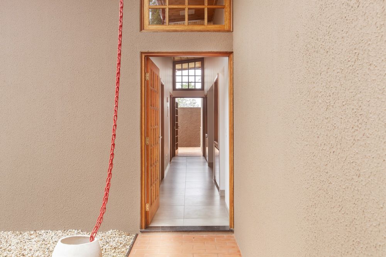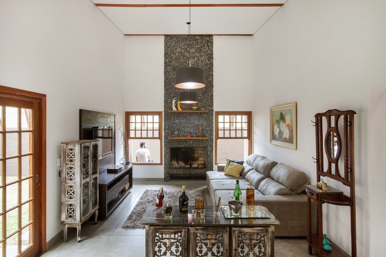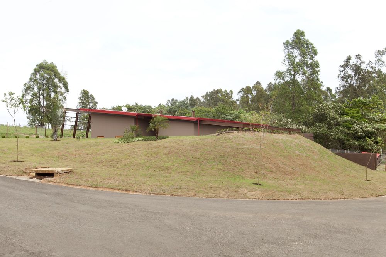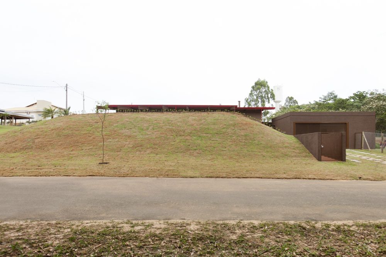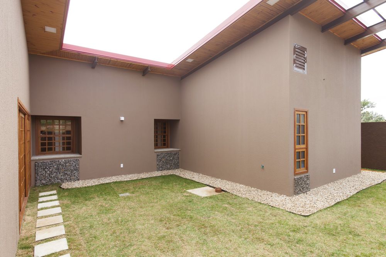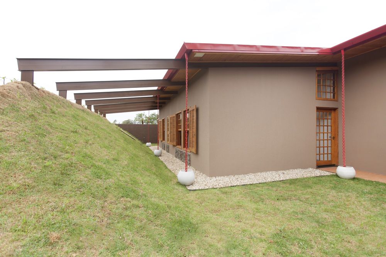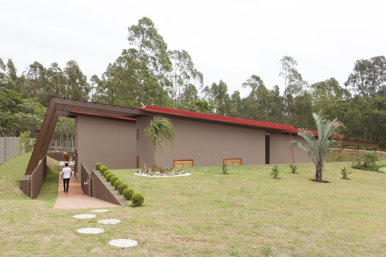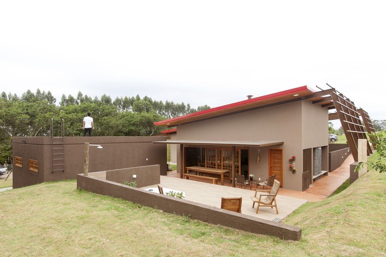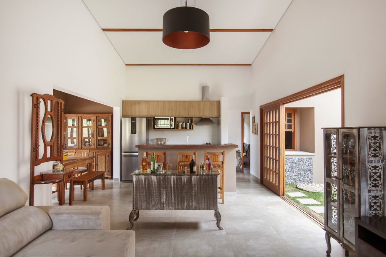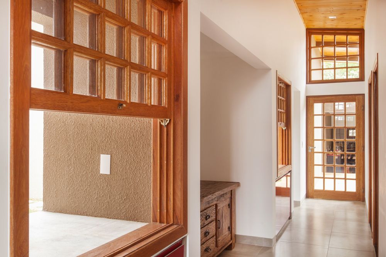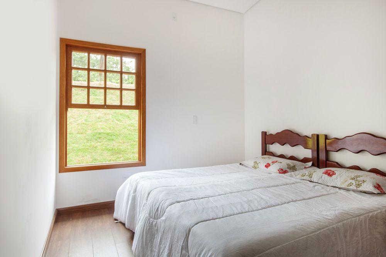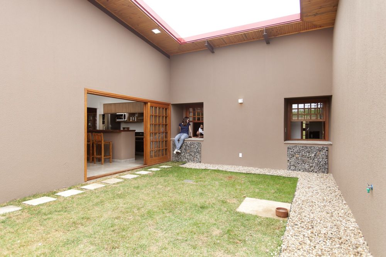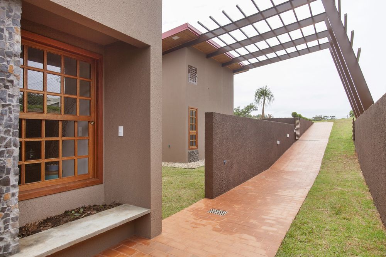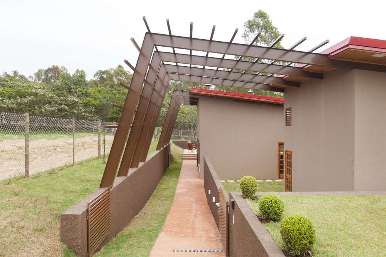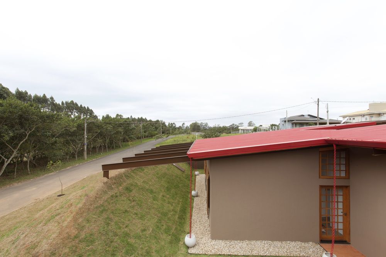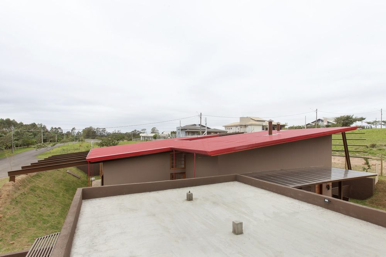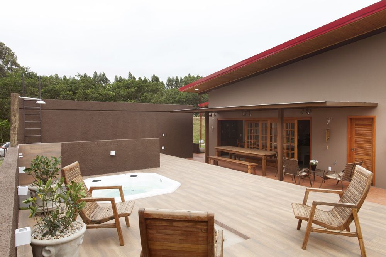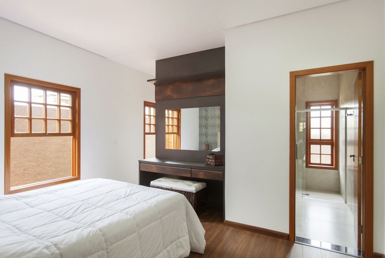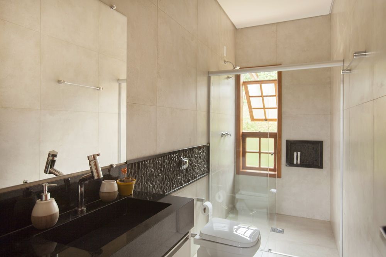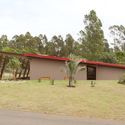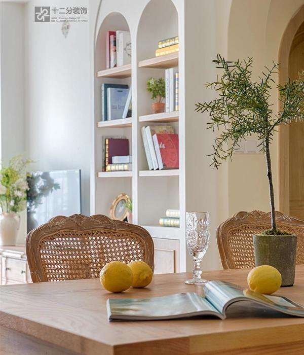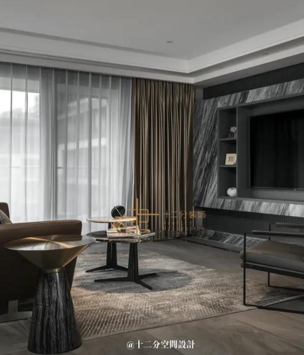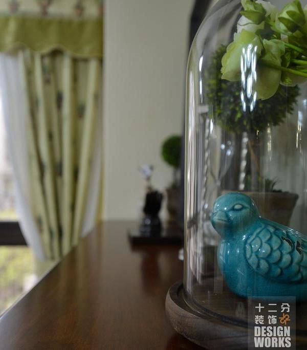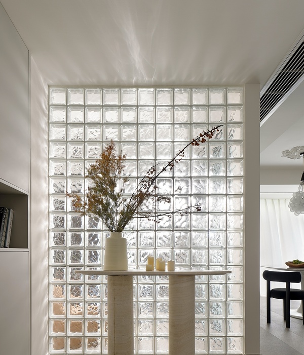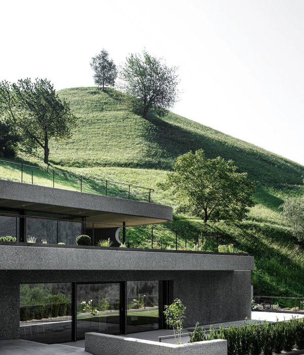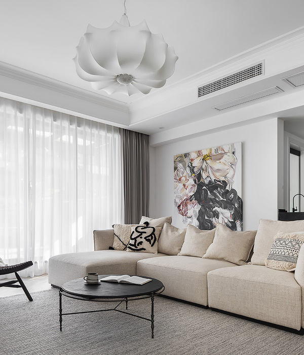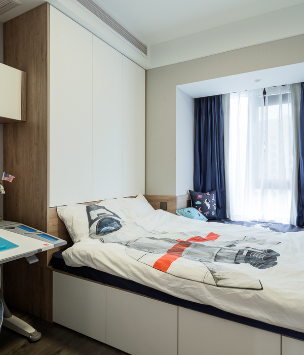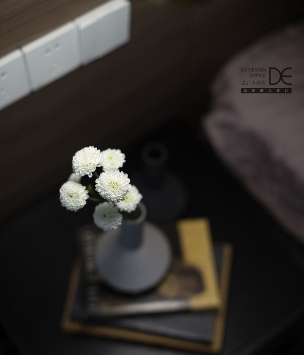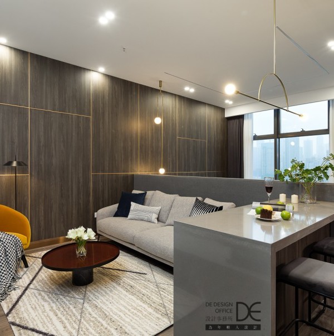巴西 Laguna House | 融入自然的木石 Chalet
The initial clients’ request for the house to be a chalet has worried us. How to design a house in face of such specific demand, based on a context that is so different from the Brazilian one? Our project’s approach does not seek to transpose images or references, it is always organized by reading contexts: physical, social, cultural, economic, natural. The solution was to scrutinize the meanings, affectivities, and expectations linked to the image of the chalet to build an adequate interpretation of these elements to the future residence’s context.
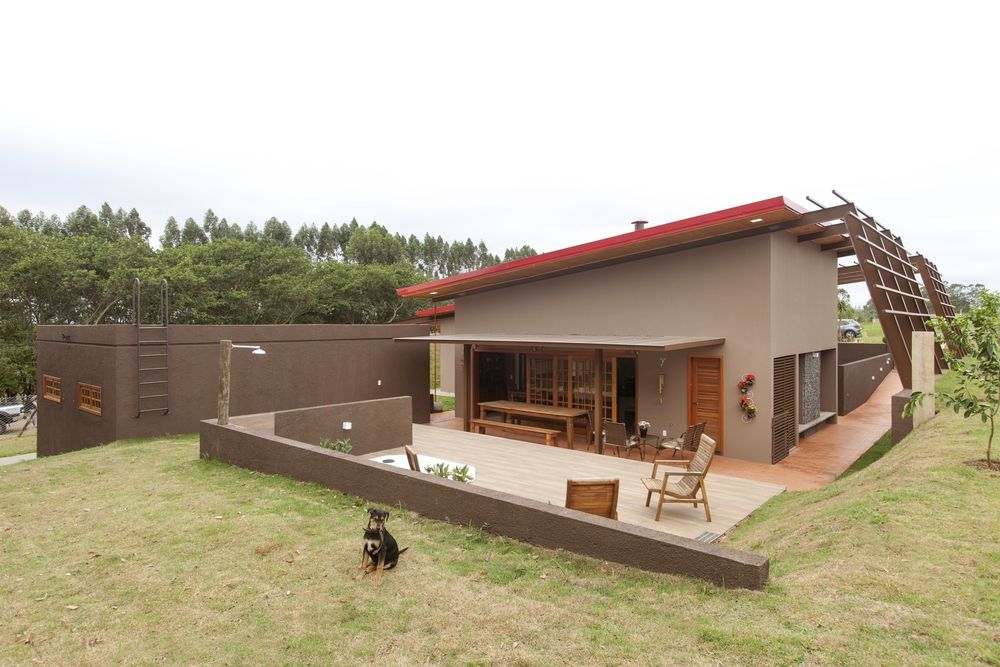
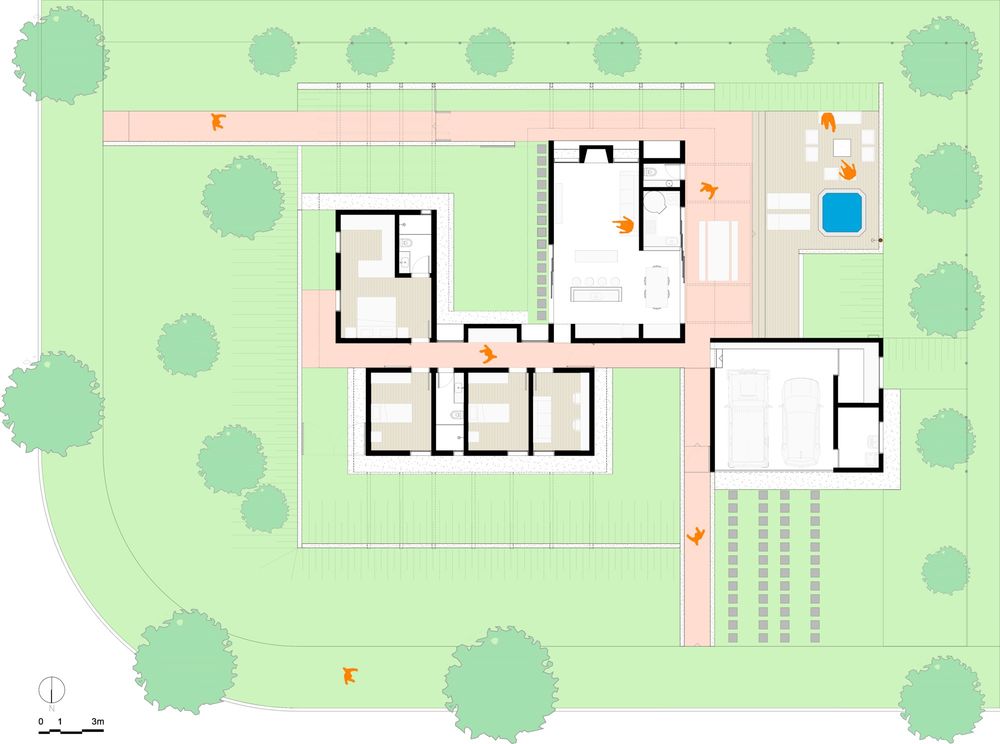
Rusticity was the first element, which was related to the use of wood, stone and rough textures brought a desirable imperfection and some robustness to the spaces. The second one was the freedom’s sensation, connected to the idea of few walls or obstacles between the house and its exterior, associated with the typical chalet’s representation as an independent construction in the middle of a wide landscape or an open field. Finally, the last element was the roof as both the identity and unity of the building, as the house’s synthesis element.
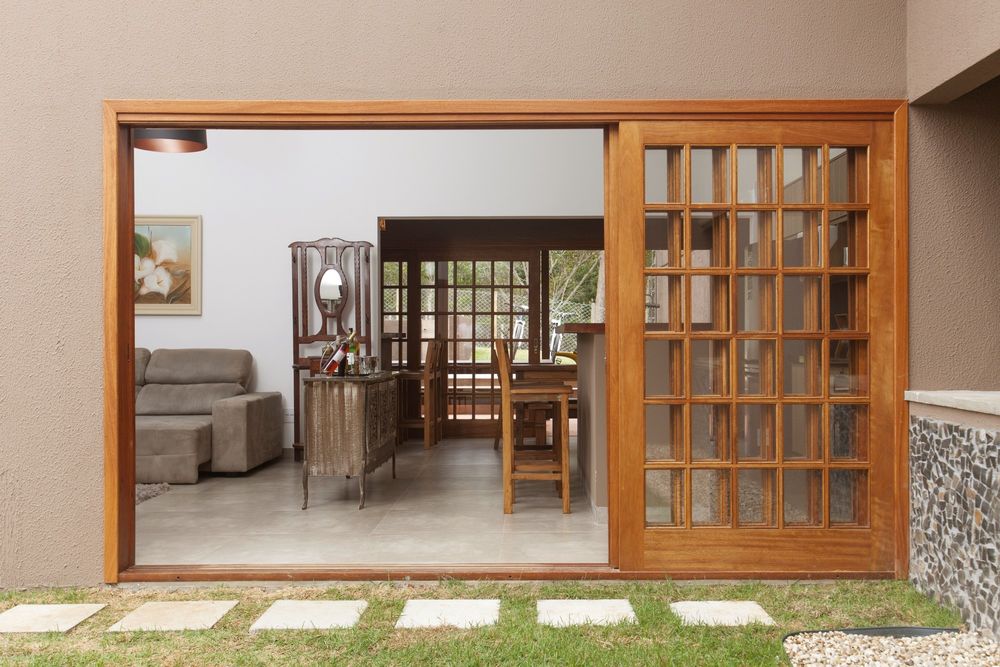
In addition to identifying such components, there were other issues to incorporate, such as the desire to have rooms with privacy, protected from noise and sight of both neighbors and guests of the expected parties in the leisure area. Plenty of space to welcome friends in the most diverse situations: to make dinner, to watch a movie, to have coffee in the afternoon, to bake pizza or to barbecue. Besides that, the house should also have an orchard, a vegetable garden, flower gardens, a workshop for manual labor and external areas’ maintenance.

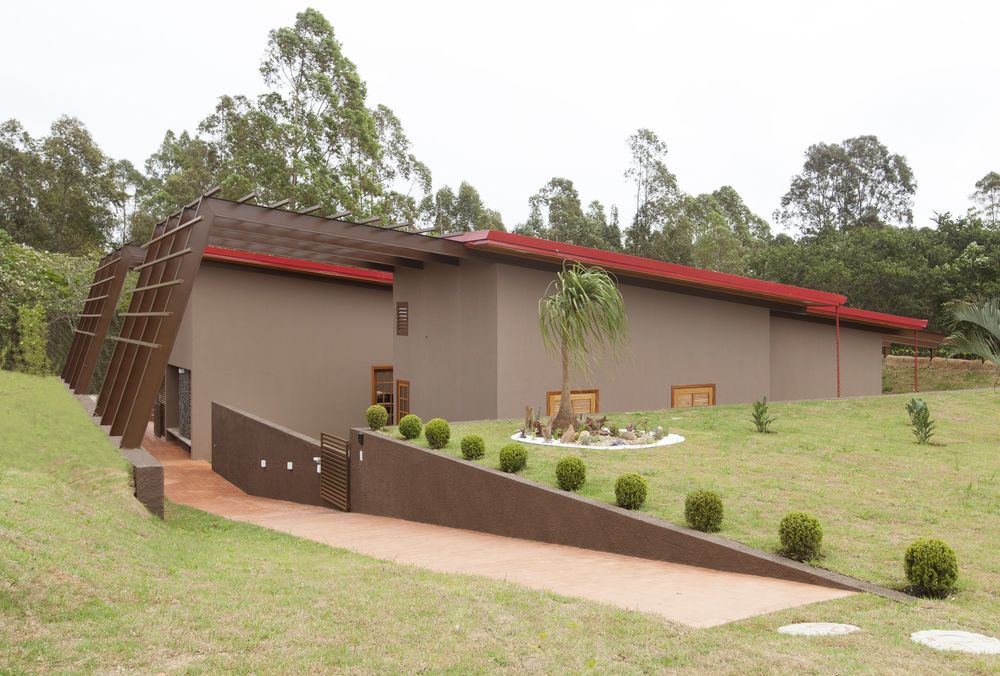
All these elements and demands combined gave rise to the house’s architectural concept. Three separated blocks shelter the day-to-day residential program and are connected by a corridor that is integrated to circulation routes outside the house, and the latter also access the entrances of the house, one at each street that forms its corner. The corridor, once open, is part of the external areas and these areas are also part of the house. In this sense, the concern to bring gardens and green areas into the residence’s daily life guided how to distribute the blocks on the terrain.
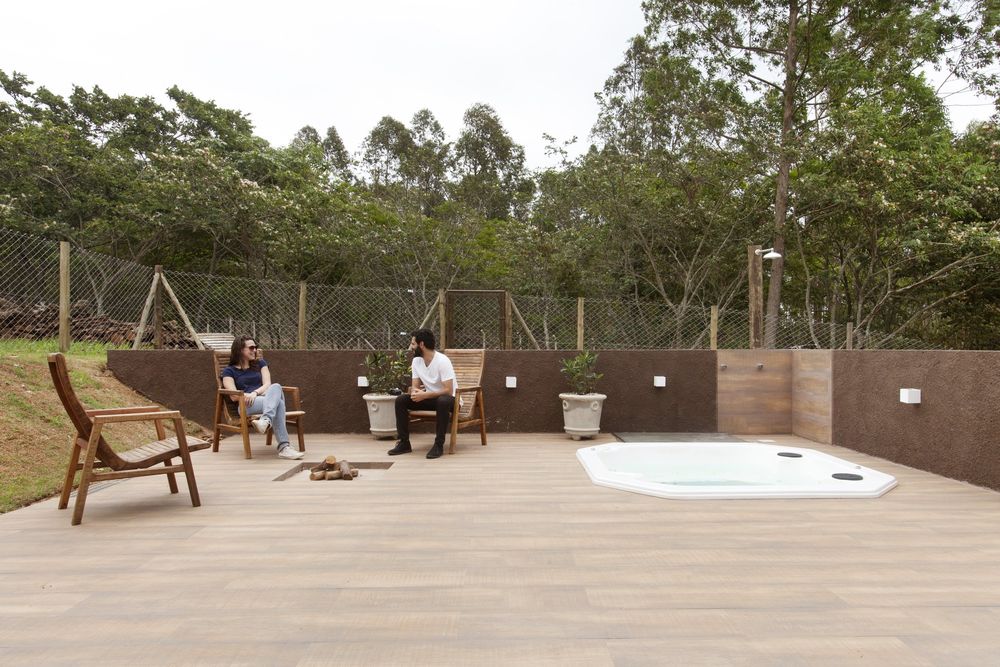
The volume’s displacements between each other and in relation to the terrain were made to locate the bedrooms in a protected spot, away from the festive movement, besides creating an internal patio for the afternoon coffee, for the children's play, for the dogs run. Both the patio and the leisure area are extensions of the social volume, generously open to it through its wooden doors and windows. This material that punctuates various spaces of the house, combined with the dark Portuguese stone and the rough cement coating in the walls give the house’s textures a raw aspect.
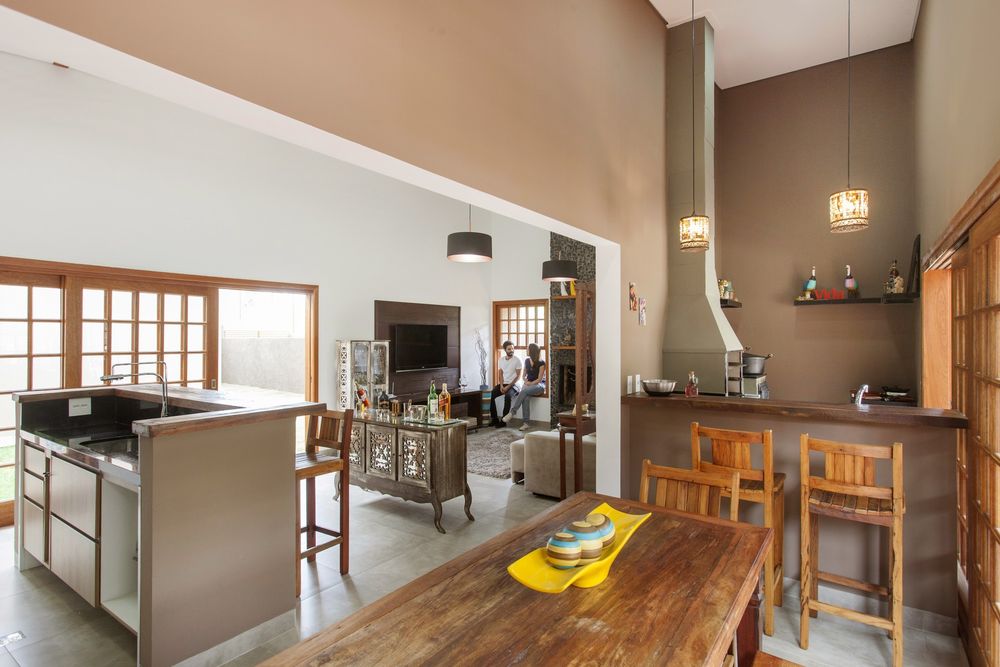
The unique metallic roof gives cohesion to the set of volumes and differs from the traditional chalet by adjusting its declivity and by widening its eaves, helping both to protect windows from inadequate sunlight and to integrate the house with the terrain. The residence is located at the terrain’s intermediate level and the withdrawn soil was used to create a garden slope that surrounds the bedrooms, and whose crest almost touches the metal beams that were extended from the roof structure: the desired privacy does not need walls. On the opposite side of the house, the beams’ extensions create a porch that, besides framing the access route from the street, is also a pergola for climbing plants that will reinforce the fundamental union of this house, between the natural and the built.
