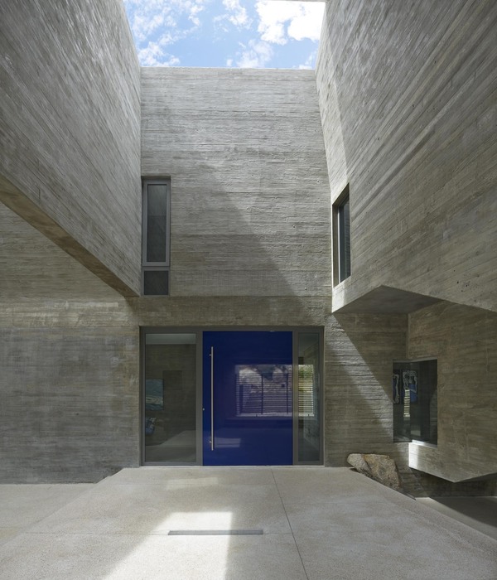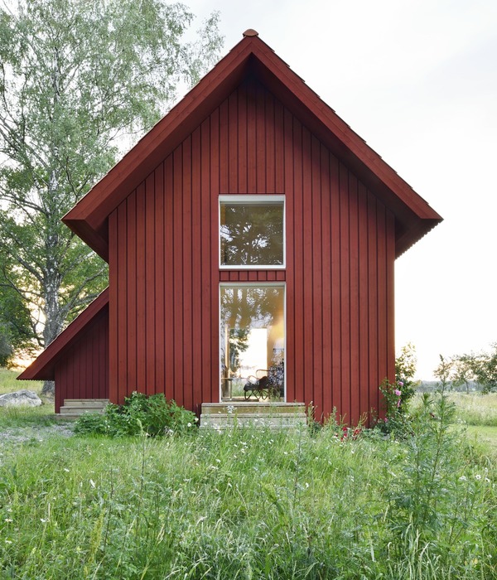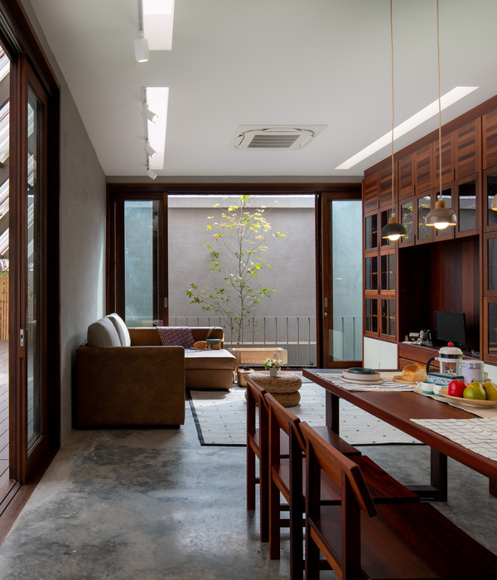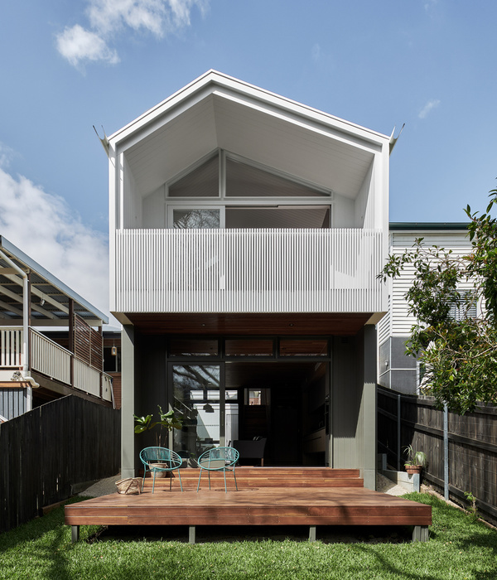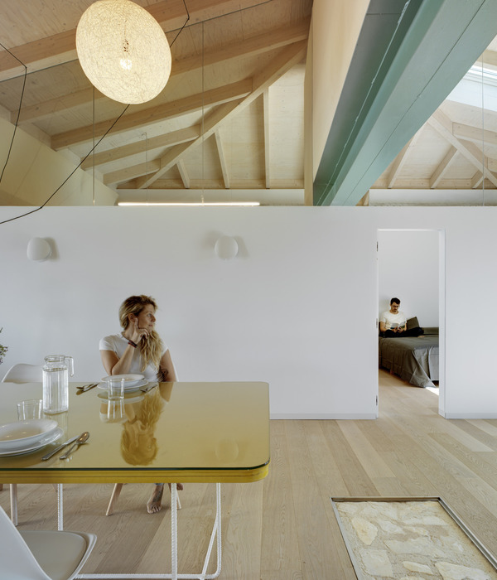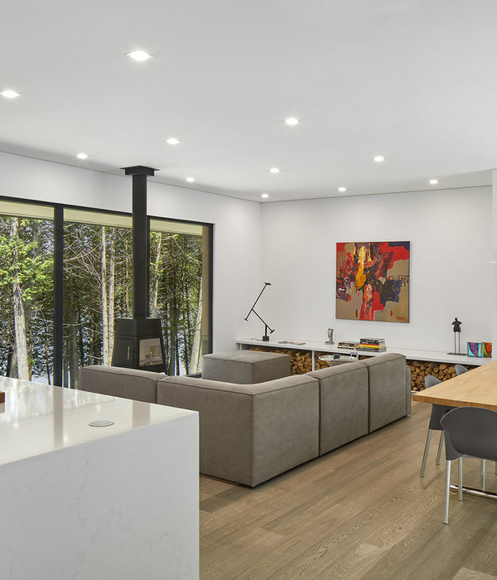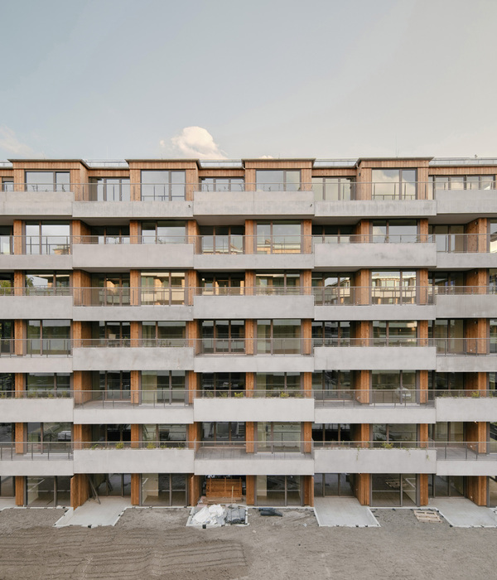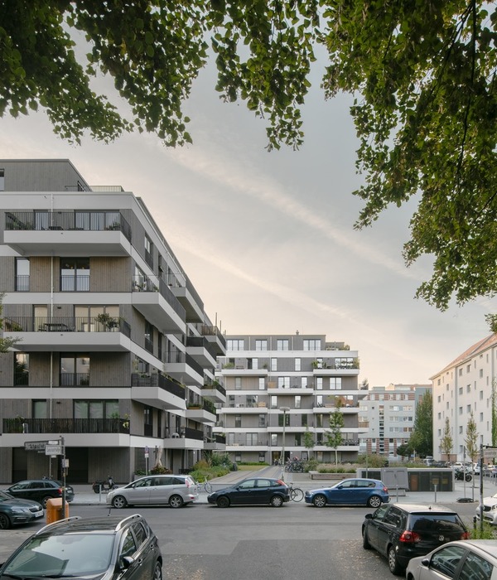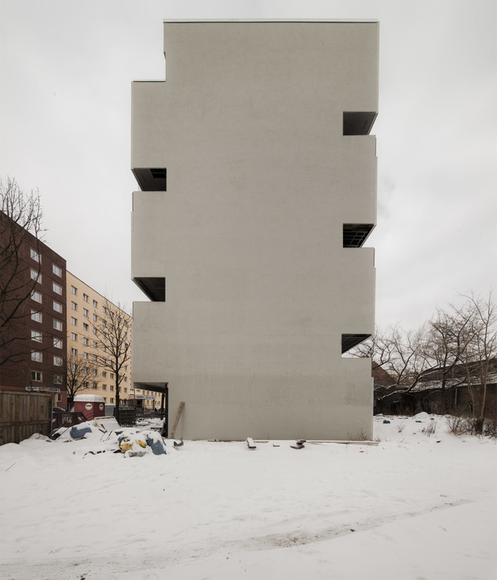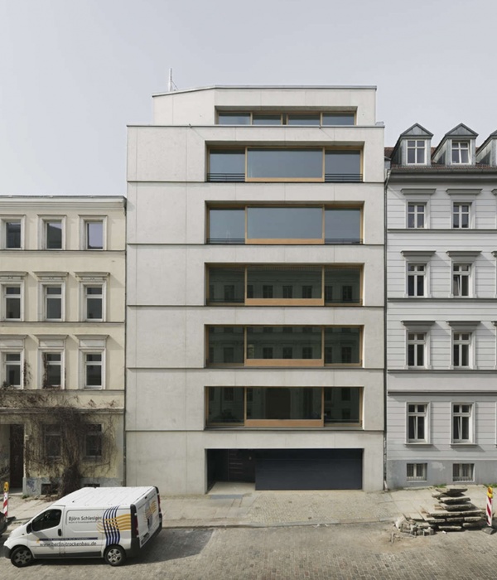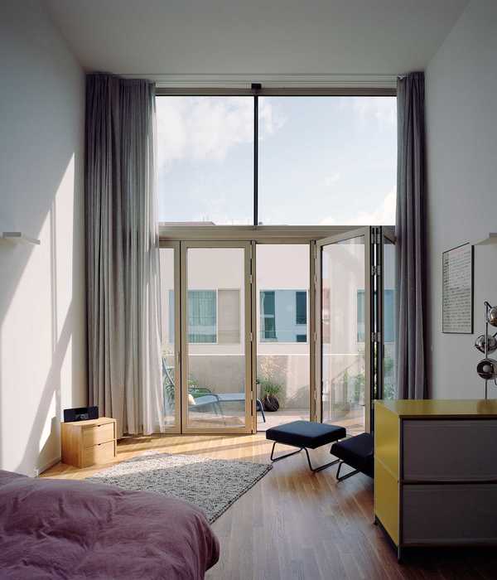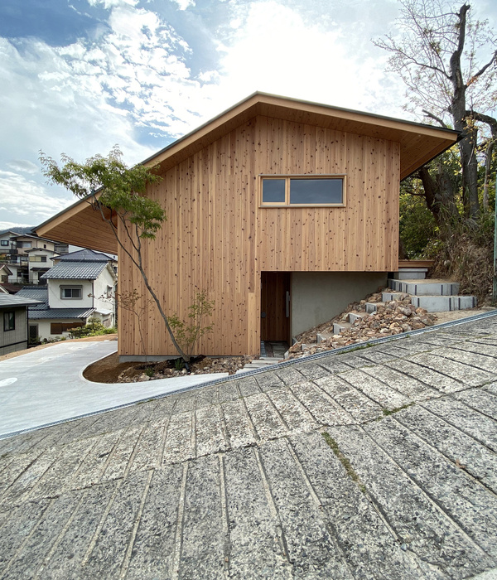Markus Hinteregger
lüsen是一个距离布里克森(南蒂罗尔)约20分钟车程的村庄,在那里,一座混凝土雕塑自信地矗立在风景中。通过扩建现有的住宅单元,建筑师不仅为年轻一代创造了空间,也为建筑注入了新的活力。
in lüsen, a village about a 20-minute drive from brixen (south tyrol), a concrete sculpture sits confidently in the landscape. by extending the existing residential units, the builders were not only able to create space for the younger generation, but also breathe new life into the building.
尽管客户可以使用小的建筑体量,但他们想要一个充满光线的宽敞的生活空间。建筑概念将现有的公共区域划分为宽敞的露台和花园区域。增加的另一个要求是简化原来的停车情况。
despite the small building volume available to the clients, they wanted a spacious living space that was flooded with light. the architectural concept divides the existing common area into generous terrace and garden areas. another requirement for the addition was to simplify the original parking situation.
解决方案是将扩建部分嵌入山坡地块。选择的施工方法导致地面上的建筑体量很小,这样业主就能够实现他们的梦想,拥有宽敞明亮的生活空间,毗邻宽敞的露台区域。住宅单元可以从街道进入,因此建筑为居民提供无障碍的生活。该基地形成了混凝土延伸部分的基础,也为停车场和地下室创造了空间。
the solution was to embed the extension into the hillside plot. the chosen construction method resulted in only a small above-ground building volume, so that the owners were able to fulfill their dream of large, bright living spaces with adjoining generous terrace areas. the residential units are accessible from the street, so that the building allows barrier-free living for the residents. the base forms the foundation for the washed concrete extension and also creates space for parking spaces and cellar rooms.
主楼的干预措施仅限于室内房间。那里的卫生区和卧室经过重新设计,变得现代化。建筑后面的地下两层中庭连接了旧建筑和扩建部分,并为住宅单元提供了额外的日光。两个厨房生活区位于落地玻璃扩展区,自然环境的全景给人留下了深刻的印象。
the interventions in the main building are limited to the interior rooms. there, the sanitary areas and bedrooms were redesigned and modernized. a two-story atrium in the rear, underground area of the building connects the old building with the extension and provides additional daylight in the residential units. the two kitchens-livings are located in the floor-to-ceiling glazed extension, which impresses with a panoramic view of the natural surroundings.
扩建部分的外壳由裸露的骨料混凝土、木材和玻璃组成。选择的材料强调了新旧之间的对比,坚固性和透明度,并特意选择了地下建筑。façade作为植物的攀爬辅助设施,让大自然恢复一块栖息地,并随着时间的推移与老化的混凝土雕塑进入共生关系。
the outer shell of the extension consists of exposed aggregate concrete, wood and glass. the chosen materiality underlines the contrast between old and new, solidity and transparency and was chosen deliberately due to the underground construction. the façade serves as a climbing aid for plants, allowing nature to reclaim a piece of habitat and enter into a symbiosis with the aging concrete sculpture over time.
Competition Hotel in Northern Italy Luttach
酒店扩建竞赛的参赛作品重塑、重新设计和重新构思了可用的空间。
the competition entry for the extension of a hotel reshapes, redesigns and reconceives the available space.
现有的酒店由不同的体量组成,通过扩建部分巧妙地连接在一起。该概念设想,建筑的重组将基于周围环境的有机形式。这个舞台特意融入了景观,也为游客创造了一个更自然的开放空间。
the existing hotel consists of different volumes that are cleverly connected esthetically by the extension. the concept envisages that the restructuring of the buildings will be based on the organic forms of the surroundings. the staging deliberately blends into the landscape and also creates a more natural open space for visitors.
建筑在尺寸和高度上有所区别,覆盖着膨胀的金属,具有大规模但极简主义的façade设计。因此,立面被统一起来,成为酒店的新面貌。外立面平面的折叠元素使建筑保持运动。这种动态设置了一个重点,强调了建筑对游客个人需求的适应。
the buildings, which are differentiated in dimension and height, are clad in expanded metal and feature a large-scale but minimalist façade design. the facades [latin: facies for face] are thus unified and become the new face of the hotel. folded elements in the outer facade plane keep the buildings in motion. this dynamic sets an accent and underlines the adaptation of the buildings to the individual needs of the visitors.
额外的体量采用了地形形式,从而模拟了空间景观。圆形的形式与丘陵景观相协调;在这里扩展打开,并为客人提供了一个视角的变化。由于重新设计,这个嵌入景观的新区域可以以各种方式使用,因此成为许多客人临时停留的焦点。
additional volumes take up topographical forms and thus model the spatial landscape. the round forms harmonize with the hilly landscape; here the extension opens up and offers guests a change of perspective. this new area, embedded in the landscape, can be used in a variety of ways thanks to the redesign and thus becomes the focal point of the temporary stay of many guests.
{{item.text_origin}}

