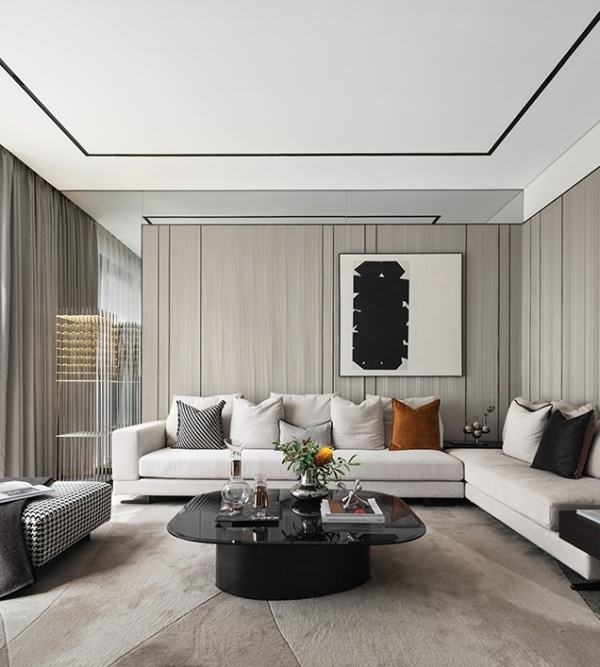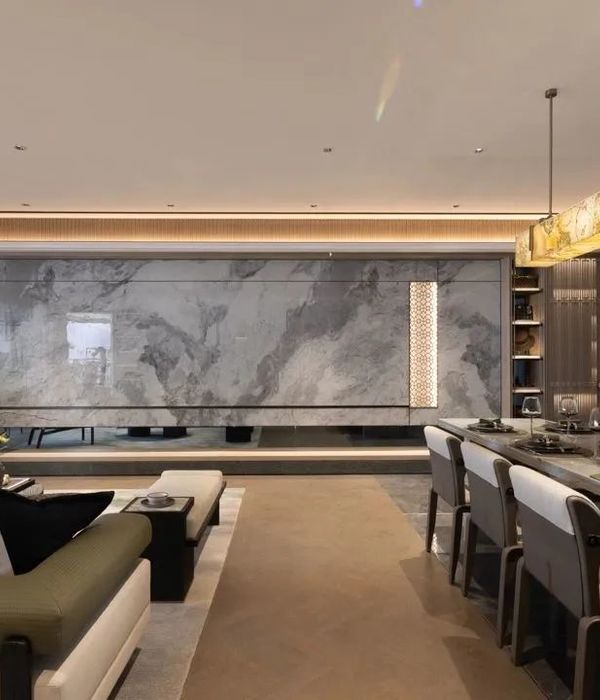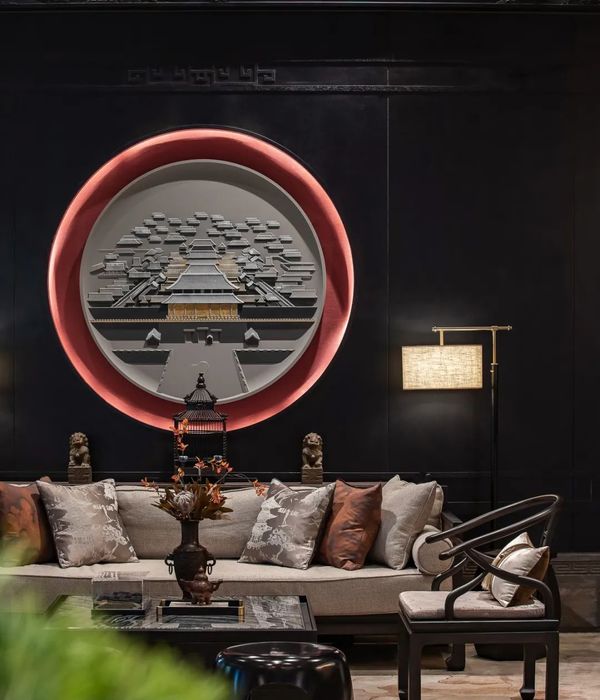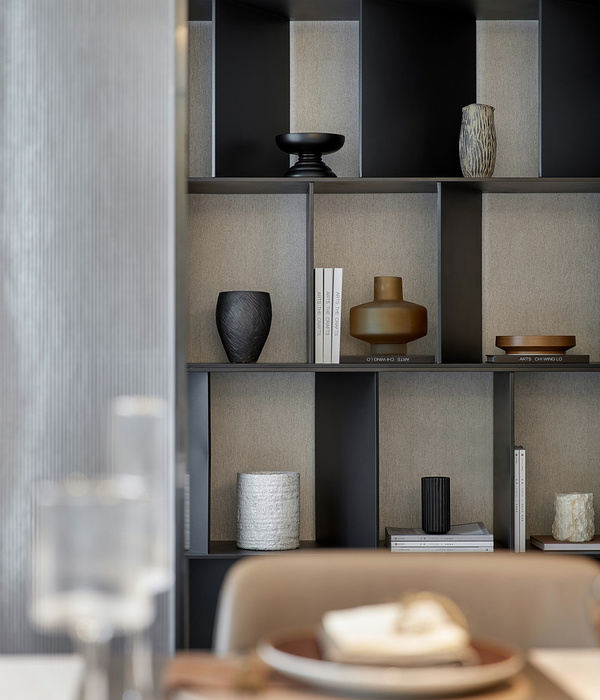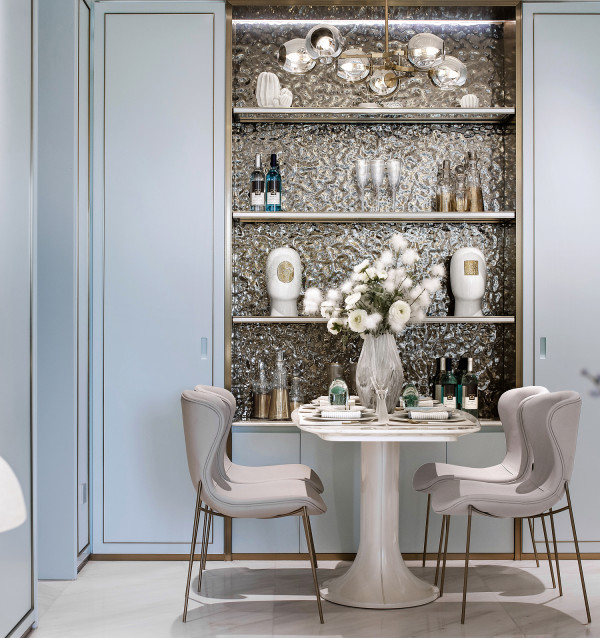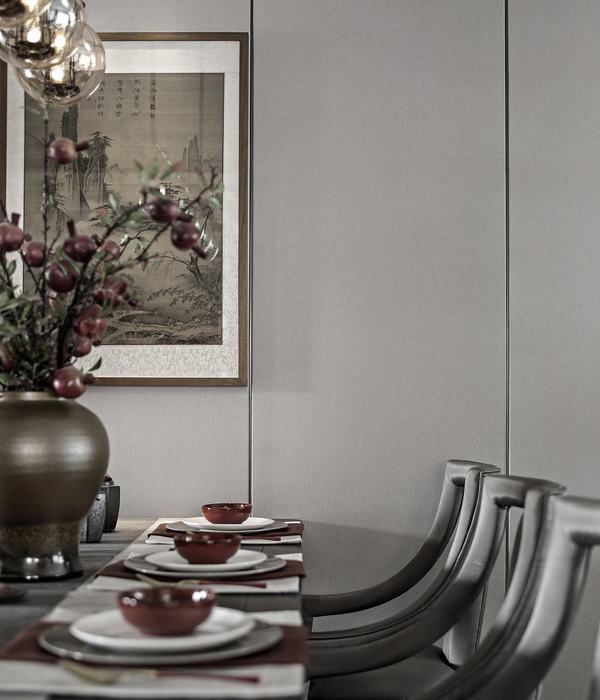- 设计方:zanderroth architekten
- 位置:德国
- 分类:居住建筑
- 摄影师:Simon Menges,Edgar Zippel
Germany ch39 New residential buildings
设计方:zanderroth architekten
位置:德国
分类:居住建筑
内容:实景照片
图片:10张
摄影师:Simon Menges / Edgar Zippel
这栋位于Christinenstrasse的建筑体量是一个适于居住的庞然大物,是在现场浇灌混凝土制成的。这栋现代的轻质混凝土建筑体量上使用了承重结构、拥有很高的隔热性能。在建筑体量的内部,承重的元素被减少了,以便在宽阔的窗户扁带饰后面创造阁楼一样的房间。不规则的场址创造出来的几何图形不仅创造了令人激动的内部空间,还有助于外部的设计。保留下来的颜色和结构使得建筑体量能够很好的融合入 Wilhelminian的环境中,但是它的大开口和明显的巨大材料又与周围形成了对比。
译者:蝈蝈
The building in Christinenstrasse is a habitable monolith made of in-situ cast concrete. A modern lightweight concrete was used with load-bearing and highly heat-insulating properties. Inside, the load-bearing elements are reduced to create loft-like rooms behind the broad window bands. The irregular form of the property creates geometries that produce exciting interiors and contribute to the exterior design. The reserved colours and the structure allow the building to be well integrated into the Wilhelminian environment, while its large openings and the visibly massive material also contrast with the surroundings.
德国ch39新住宅大楼外部实景图
德国ch39新住宅大楼内部实景图
{{item.text_origin}}



