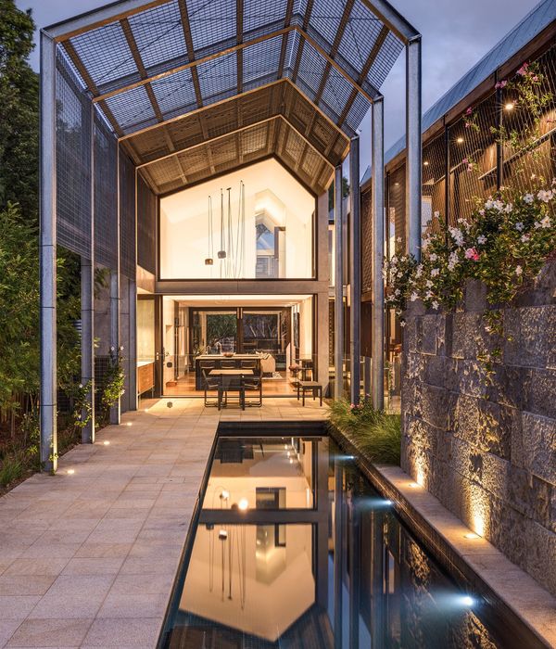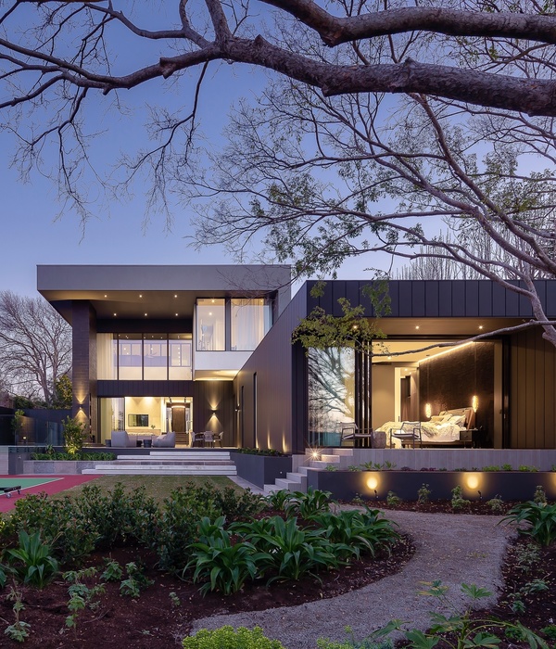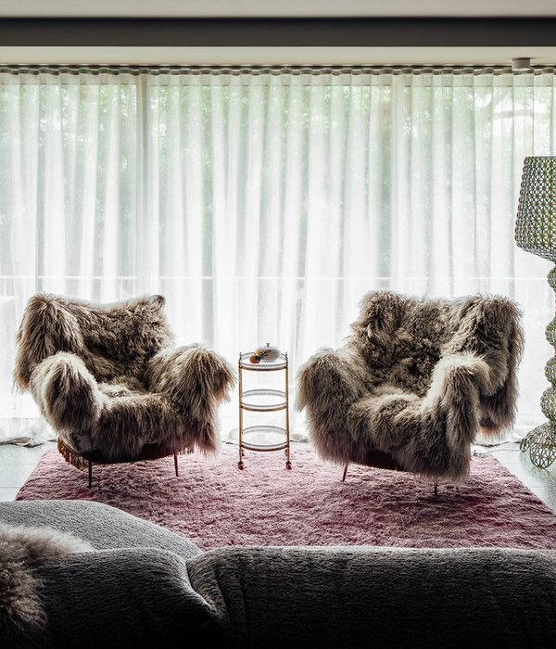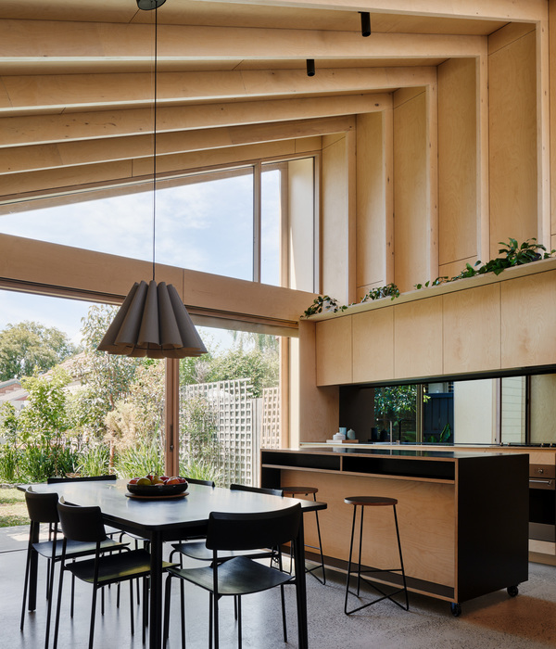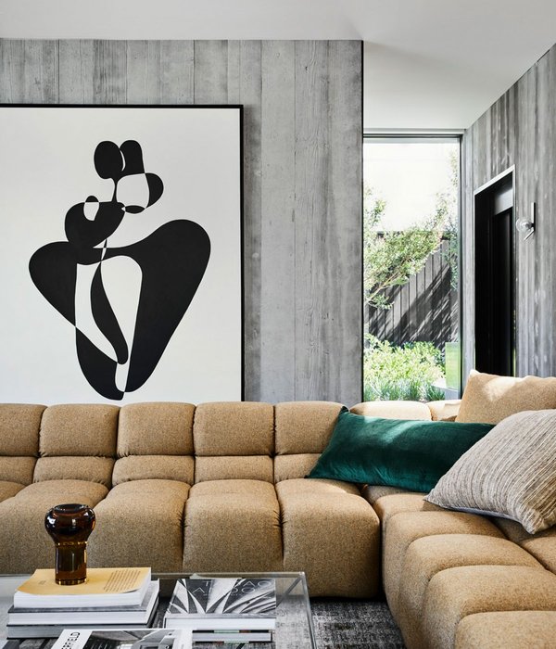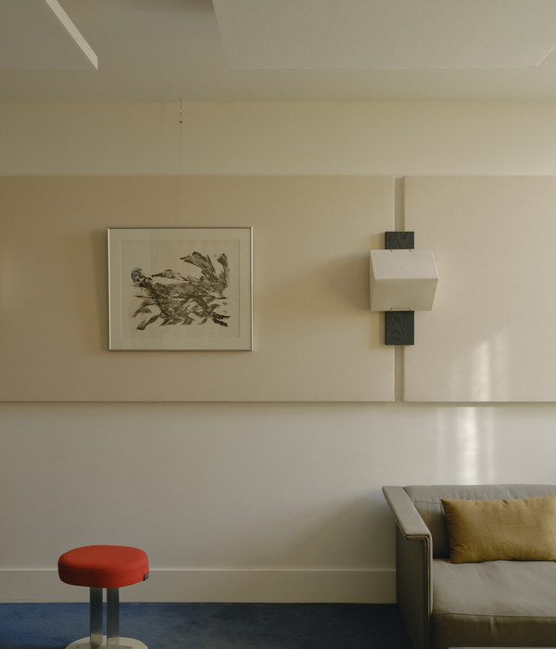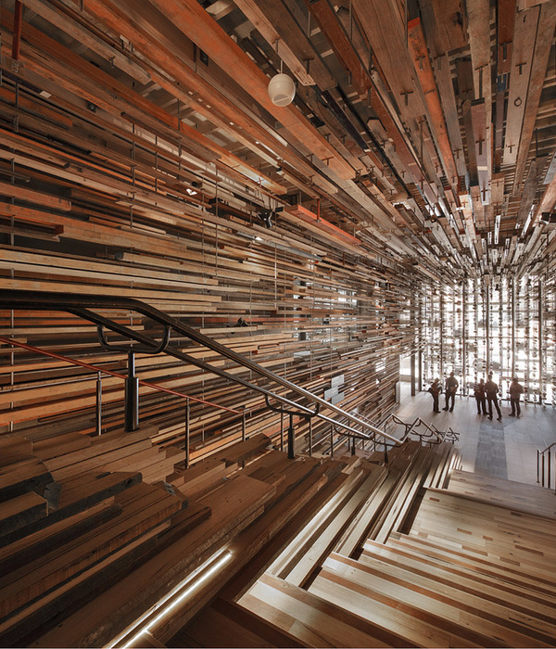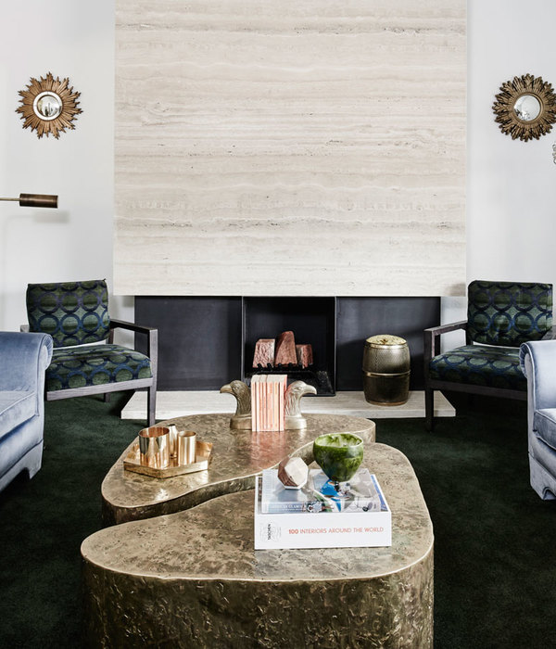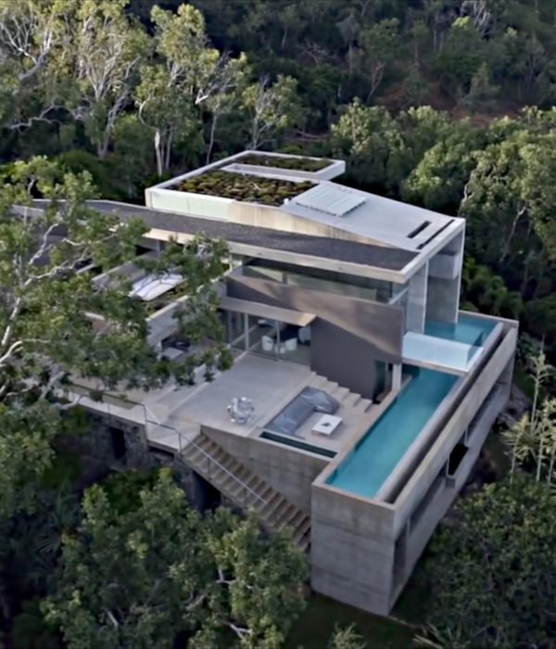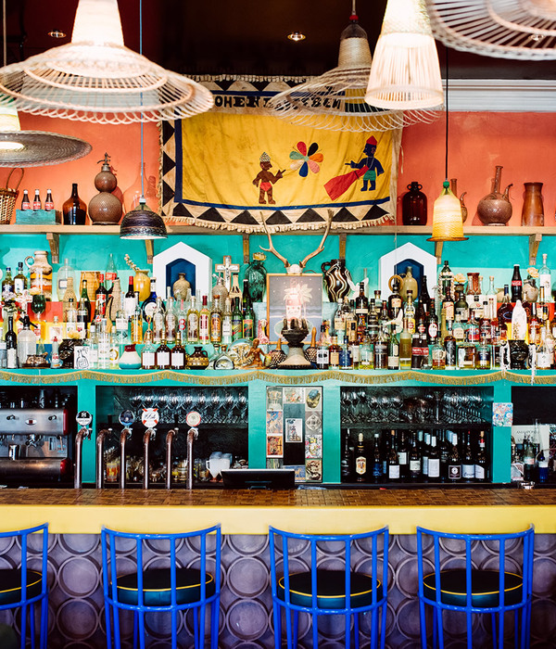The new volume creates a spatial tension with the old steel structure, the sloping roof planes, and the rough materiality. The architectural intervention itself can be read as one large piece of furniture that organises the entire programme. This creates a sculptural volume that you walk in and out of, cook in, put things in and take things out of, look through in both directions,... The piece of furniture faces the panorama of the harbour.
Materiality: Wood: the skin of the furniture is walnut, rhythmed by Oregon battens, fixed to CLS. The CLS structure plays a hide-and-seek game with the user. Steel: the whole is supported by a steel structure that is visible in some places and ends in a spiral staircase.
Sand-lime brick: the floor of the open space is sober and warm. Béton-ciré: the parents' bathroom is executed in a light green béton-ciré that has been placed as a large open niche in the furniture.
Contrast: the soft materiality dialogues and discusses with the rough existing situation. The steel and CLS structure connects to the old rafters, boarding, and steel trusses.
Kids: the children (two boys) can take a beating, OSB floors, furniture in concrete plywood, ... The dialogue with the steel structure is even more intense here and clashes even more.
{{item.text_origin}}


