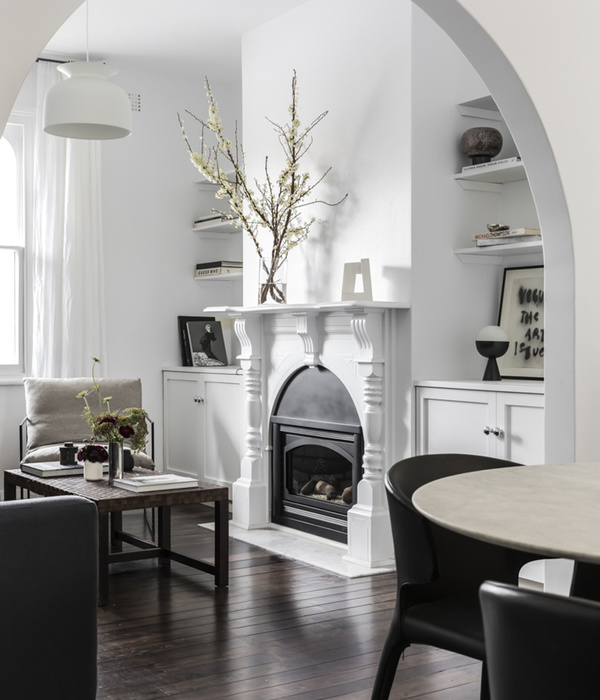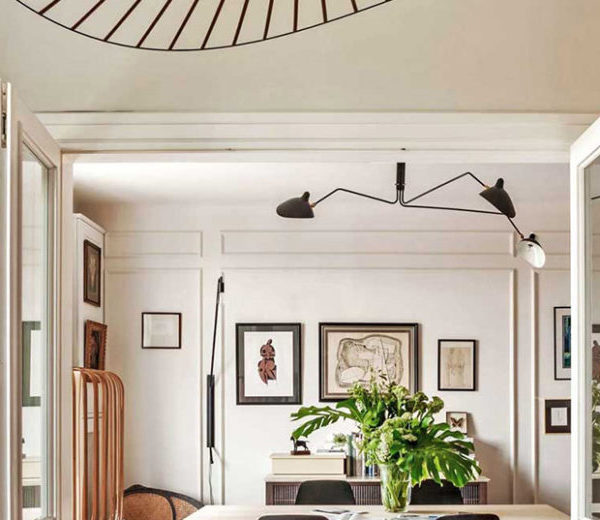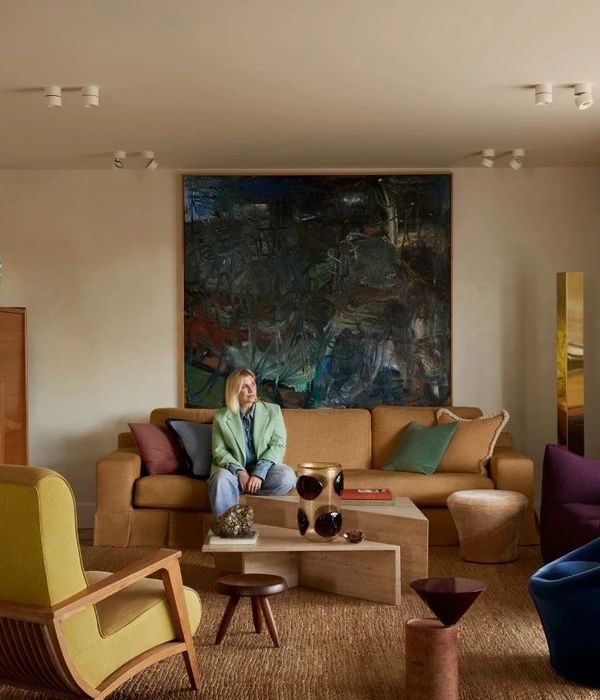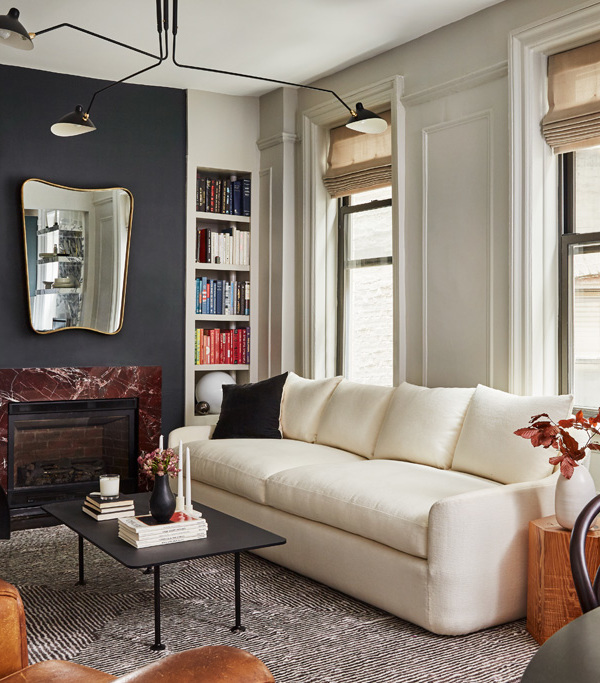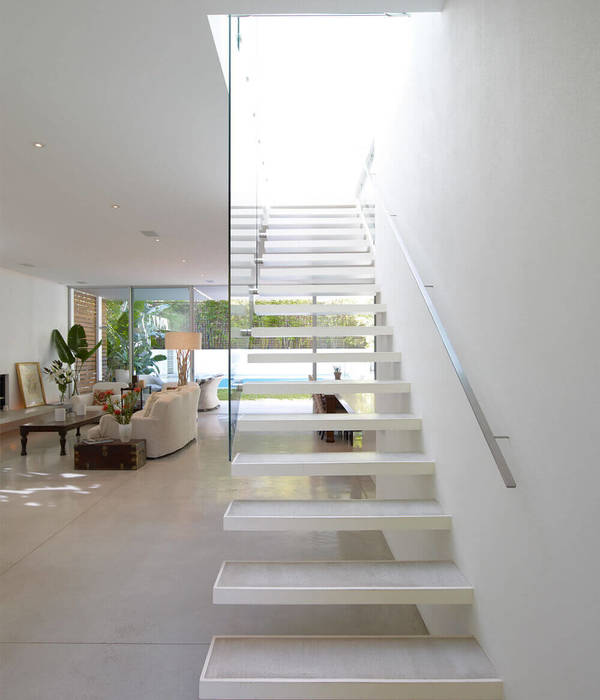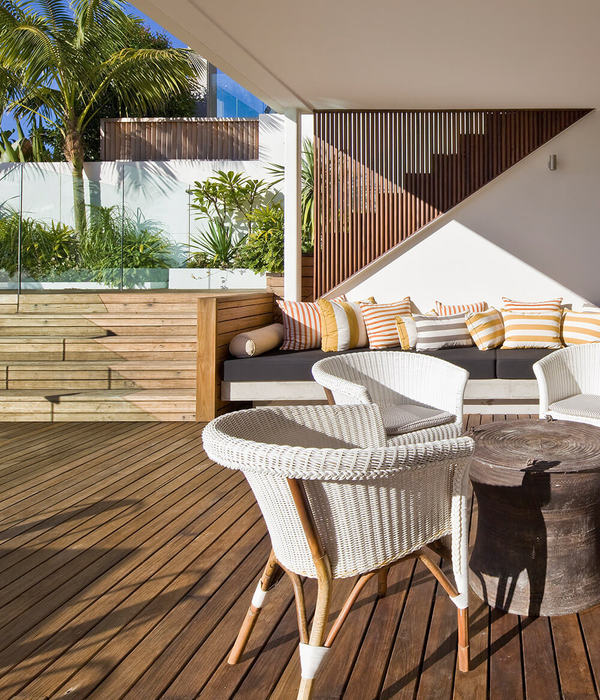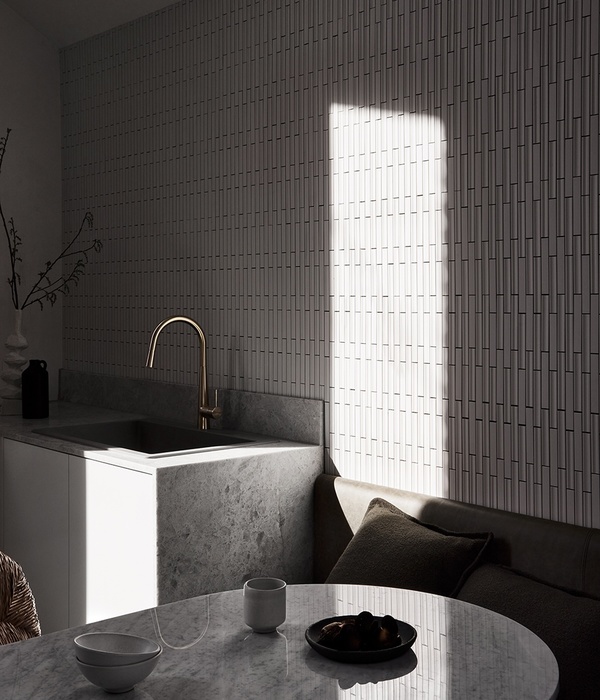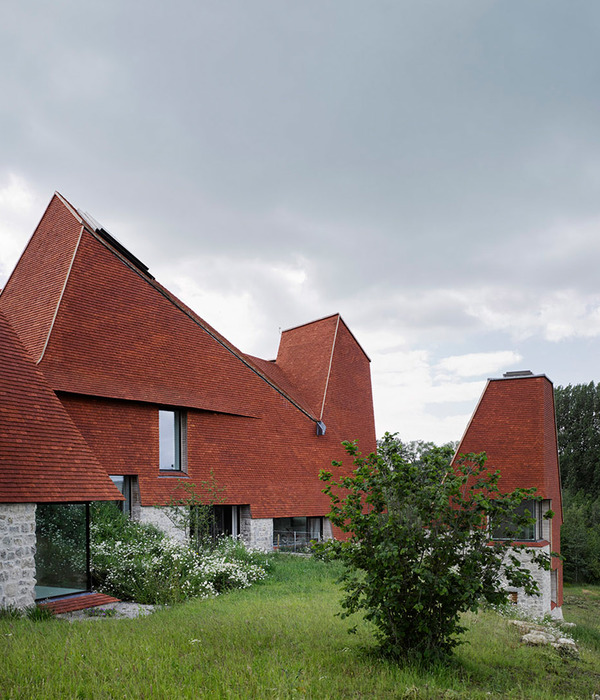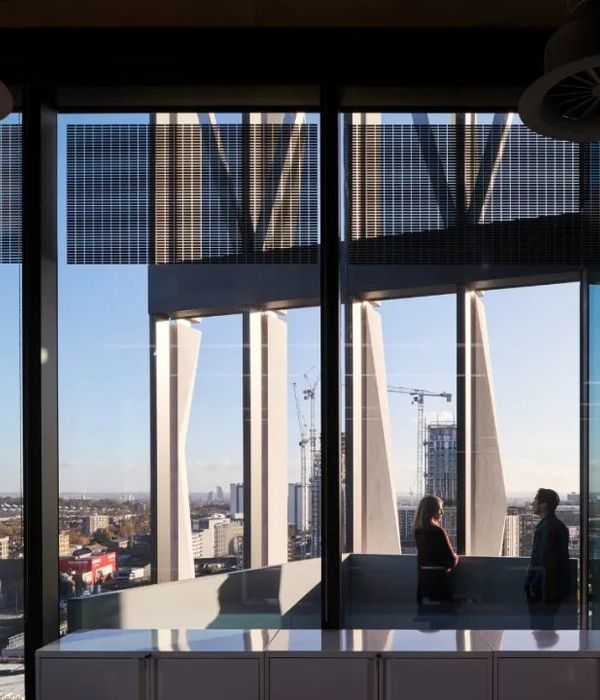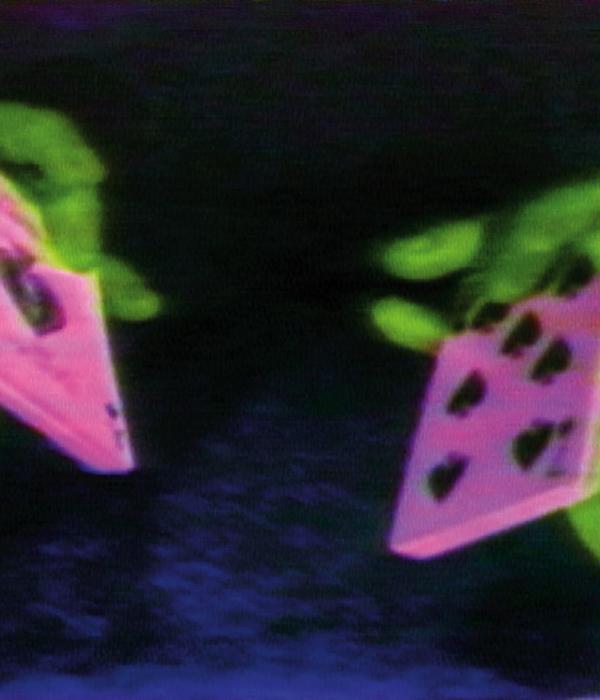Designed by CplusC Architectural Workshop, Shortlisted in the 2018 World Architecture Festival and Houses Awards, Iron Maiden House is located in Sydney’s lower North Shore and draws on it’s local context and history to create a unique contemporary home.
Iron Maiden House was designed for a family of five who wanted a home which celebrated Sydney’s climate. The design delivers generous rooms which flow to inward facing outdoor areas at ground level, while an elevated external corridor connects the children’s bedrooms, enabling the children to build their independence while enjoying private green space.
photography by © Murray Fredericks
Solar access underpins the planning and orientation, while the flowering of creeping plants along the external skin provides seasonal nuance. The distinctive cladding is a nod to the iconic Australian vernacular material, while the form is a modern re-interpretation of the gable houses typical of the area. Conceptually, the privacy and beauty of a natural gorge, in which water cuts through rock to form secluded spaces, was replicated with overscale walls to generate the final form. The simple shape was extruded lengthways along the site and sliced down the middle with a pond to form a central axis. Slender, cathedral-like spaces were formed around this central thoroughfare with ponds running parallel to walkways to link the spaces.
The home aims to elevate everyday activities. Occupants are encouraged to pause and enjoy the view through a large window near the spiral stair and generous stair treads which meet nearby walls, forming a place to sit. Each room has a view through green space into different parts of the house. The sophisticated use of levels within the home creates distinct yet akin spaces.
photography by © Murray Fredericks
Project Info: Architects: CplusC Architectural Workshop Location: Longueville, Australia Area: 287.0 m2 Project Year: 2018 Photographs: Murray Fredericks, Michael Lassman Manufacturers: Abey, Apaiser, Gaggenau, Qasair, Reece, Astra Walker, Escea, Zip, Matt Blatt/, Caroma, Precision Flooring, Fielders, La Marzocco, Wasteland, Häfele, TBC Project Name: Iron Maiden House
photography by © Murray Fredericks
photography by © Murray Fredericks
photography by © Murray Fredericks
photography by © Murray Fredericks
photography by © Murray Fredericks
photography by © Murray Fredericks
photography by © Michael Lassman
photography by © Michael Lassman
photography by © Murray Fredericks
photography by © Murray Fredericks
photography by © Murray Fredericks
photography by © Murray Fredericks
photography by © Murray Fredericks
photography by © Murray Fredericks
photography by © Murray Fredericks
photography by © Michael Lassman
photography by © Murray Fredericks
photography by © Murray Fredericks
photography by © Murray Fredericks
photography by © Michael Lassman
photography by © Michael Lassman
Diagram
Diagram
Massing Diagrams
Site Plan
Ground floor plan
First floor plan
Longitudinal Section / Bedroom
Longitudinal Section / Kitchen
Constructive detail
Spiral Stair Handrail
{{item.text_origin}}

