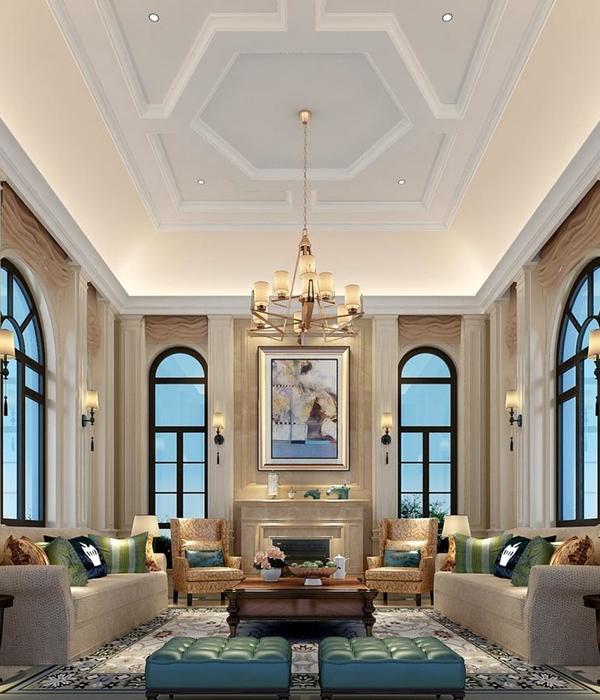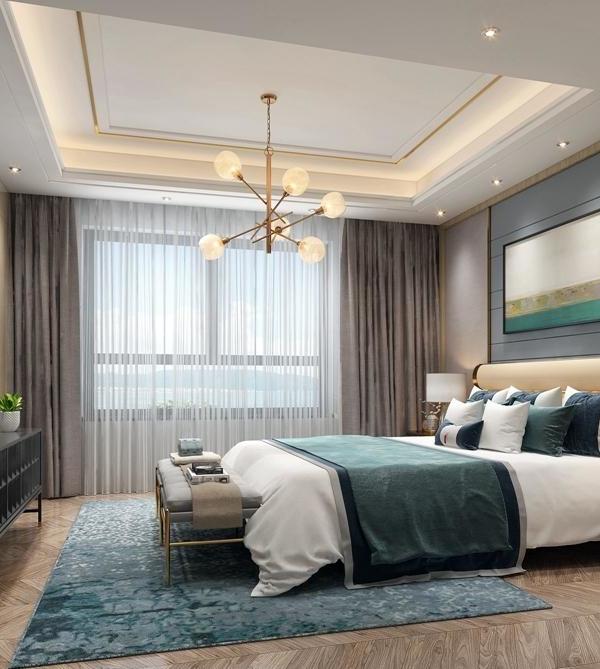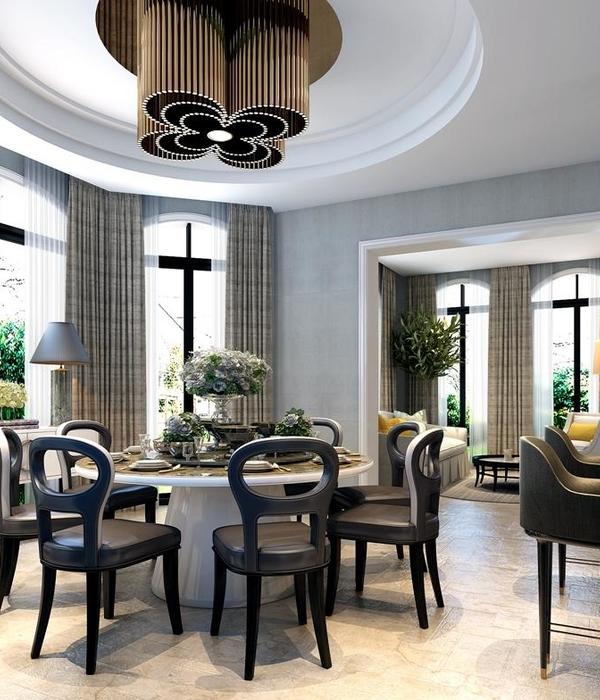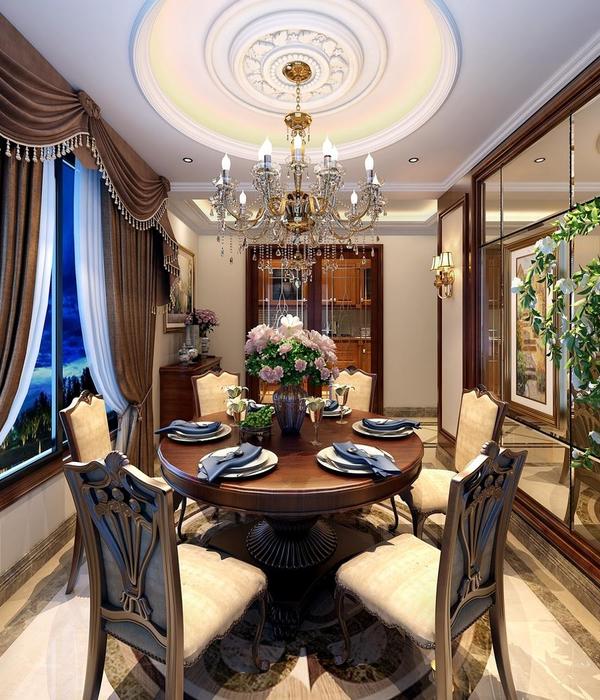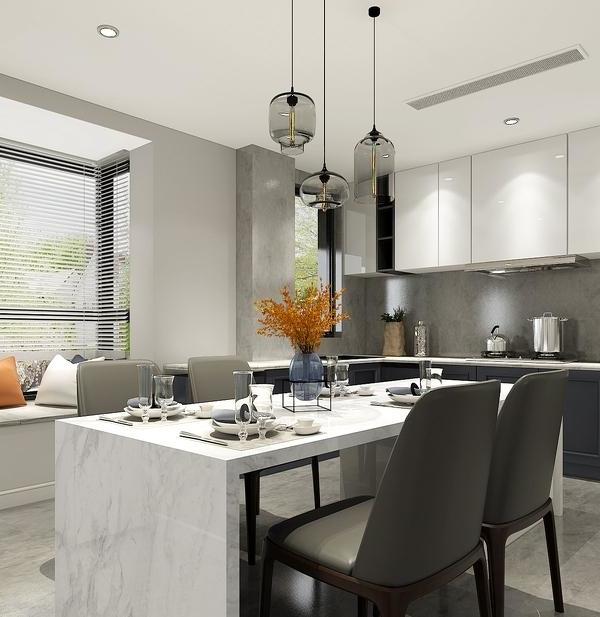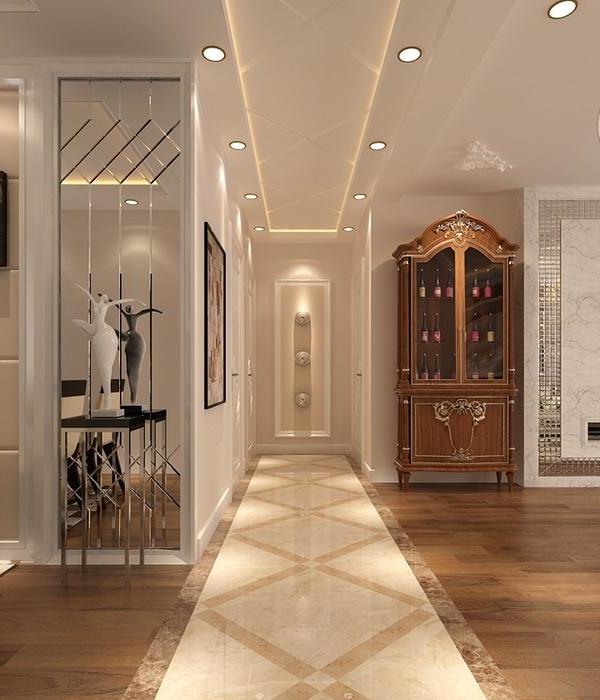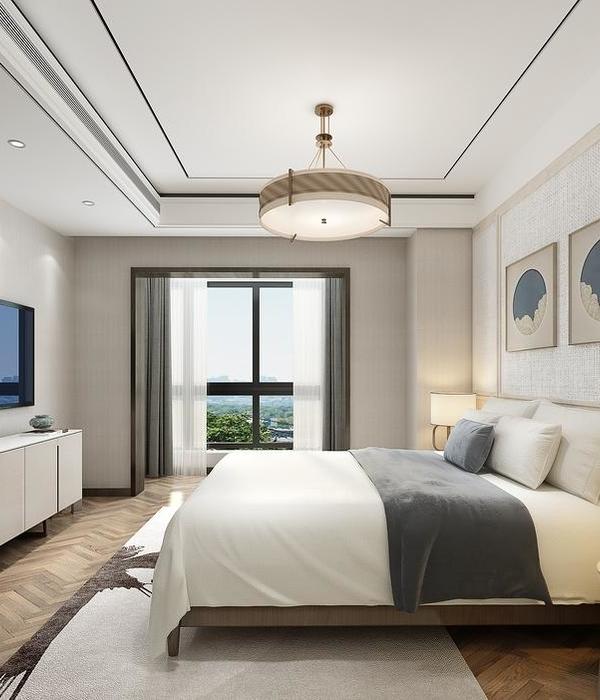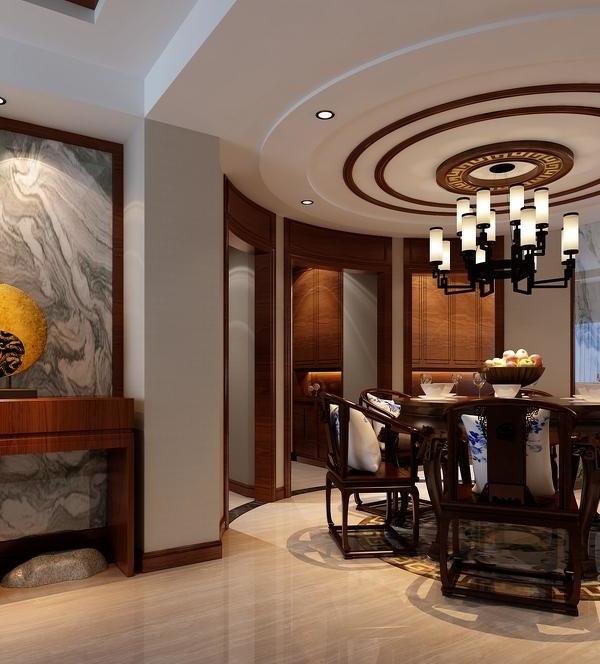- 项目名称:Caring Wood 住宅
- 设计团队:James Macdonald Wright(Macdonald Wright Architects)和 Niall Maxwell(Rural Office for Architecture)
- 形式与材料:Macdonald Wright在场地布局和材料选择中结合了英式乡间别墅的传统风格和肯特当地的细节特色,Maxwell则为环绕在庭院周围的一簇体量赋予了显著的形如烘房(oast)的屋顶几何形态。屋面共由产自萨塞克斯的15万个带有木纤维隔层的瓦片构成,并固定于正交胶合木结构(CLT)的框架上。其它材料均取自当地,包括来自梅德斯通的硬质岩石,刘易斯地区的矮栗木材包层,以及阿什福德地区的赤陶地砖。屋顶内部的空间也颇具特色,为尺寸不大的卧室赋予了富有体量感的天花,并自然地形成了数个采光井,其中最大的一个照亮了从宽阔夹层下降至首层起居空间的华丽楼梯。
- 可持续性:Caring Wood是高度可持续性住宅的范例,主体住宅和小屋均达到了可持续住宅水平规范的6级标准和EPC的A级标准。基于PPS7规划条例,住宅和景观设计同时致力于对当地环境的保护和改善。Caring Wood的可持续性体现在低能耗和清洁能源的使用,以及建筑结构,材料和细部方面的选择。建成的住宅将在满足居住者不断变化的需求的同时,保持材料和建筑本身的优雅和美观。
Caring Wood是一栋宽敞的乡间住宅,供一家三代人居住,包含了标准的空间、公共空间和私人空间。项目位于肯特郡一片84英亩的场地,建筑师的主要任务有两方面:设计一栋具有明显英式乡村住宅风格的、与环境和景观融为一体的建筑;打造一栋可持续住宅,体现在碳平衡和灵活设计方面,使房屋能够在适应一家人生活需要的同时,具备未来扩建的潜力。
Caring Wood is an extensive country home for three generations of the same family, incorporating formal, communal and private spaces. Set in 84 acres in Kent, its brief was twofold: to embody the spirit of the English country house and estate in a design that would embrace its context and landscape; and to provide a sustainable home for life, both in the sense of carbon neutrality and in terms of a flexible design that can accommodate an entire family and evolve with them, potential being extended for future generations.
▼住宅外观,overview
基于之前的合作,建筑师James Macdonald Wright(来自Macdonald Wright Architects)决定与Niall Maxwell(来自Rural Office for Architecture)共同完成Caring Wood的设计工作。本项目是两位建筑师共同的成果。
项目内容主要分为三个阶段:1.地基,包括入口道路、就地采石和造湖。2.主要部分,包含主体住宅和房主的小屋。3.景观美化。
基于政策PPS7的要求,该项目受到了严格的规划限制。
▼建筑近景,a shot of the house
地理环境 | Geometry and setting
建筑师被要求在距离伦敦一小时车程之内的区域找到一处场地。经过大量调研,最终选出的场地是一处曾被用于大棚种植的、并且已经拥有建造住宅资格的地界。100年前的Caring Wood是一片古老的森林,因而该项目的一个主要目的是使让场地回归到原先树木繁茂的状态。最终,场地中新种植了超过25000棵当地不同品种的树木,还开辟了20英亩的野花田以及包含500棵樱桃树的果园。
Macdonald Wright was first tasked with finding a location within an hour’s drive of London. Substantial research resulted in the selection of a site that had been partially used for polytunnel agriculture and already had consent for a house. Up until 100 years ago, Caring Wood had been ancient woodland and so a key aim of the project became to return the land to its original wooded state. This has involved the planting of over 25,000 mixed native trees; the establishment of twenty acres of wildflower meadow; and creating an orchard of 500 cherry trees.
▼场地中种植了大量品种的树木和野花,the project has involved the planting of various trees and wildflowers
房屋主人希望新的住宅能够体现出一家人相互依赖的感觉,同时又能够通过“四位一体”和“四加一”的几何形式实现相对的独立性。针对这一点,建筑师设计了四个大小相同的形似风车的体量,并使之环绕在一个内部庭院周围。按照赖特所说的“房子不应该被建造在山上,而应该成为山的一部分”,建筑师将住宅“推入”山丘并使其旋转,从而带来一系列富于变化的景观和优越的视野。建筑从场地中浮现的方式同样影响了它被看见的方式。历史悠久的乡间住宅往往具有一种“紧张的期待感”,使人只能窥其一角,而无法感知其全貌。场地边缘的处理限制了外部的视野,并定义出入口的位置。
The client wanted the form of the house to reflect the notion of the family’s interdependence and independence through a ‘four in one’ and ‘four and one’ geometrical conceit. In response, the architects developed four equal, pronounced forms in pinwheel formation, rotating around an inner courtyard. Working with the Frank Lloyd Wright principle that “No house should ever be on a hill or on anything. It should be of the hill. Belonging to it…”, the architects ‘pushed’ the house over the site’s hill and rotated it to give an ever changing series of views and vantage points. The fact that the house emerges from the hill also affects the way that it is seen on approach. In historic country house style, a sense of anticipation is created by providing a glimpse of the house and then restricting it. The final approach over the brow of the hill from the west and to the threshold allows the house to take control. It limits views and expresses its entrance.
建筑师将住宅“推入”山丘,the architects ‘pushed’ the house over the site’s hill
形式与材料 | Form and materials
Macdonald Wright在场地布局和材料选择中结合了英式乡间别墅的传统风格和肯特当地的细节特色,Maxwell则为环绕在庭院周围的一簇体量赋予了显著的形如烘房(oast)的屋顶几何形态。屋面共由产自萨塞克斯的15万个带有木纤维隔层的瓦片构成,并固定于正交胶合木结构(CLT)的框架上。其它材料均取自当地,包括来自梅德斯通的硬质岩石、刘易斯地区的矮栗木材包层,以及阿什福德地区的赤陶地砖。屋顶内部的空间也颇具特色,为尺寸不大的卧室赋予了富有体量感的天花,并自然地形成了数个采光井,其中最大的一个照亮了从宽阔夹层下降至首层起居空间的华丽楼梯。
Macdonald Wright researched and integrated the legacy of the English country house and the specifics of the Kentish vernacular to develop the site layout, palette and materials at Caring Wood, whilst Maxwell manipulated the geometry of the built form to evolve the striking configuration of clustered oast roofs around the hidden inner courtyard. The roofing is made up of 150,000 handmade peg tiles from Sussex on a CLT structure with wood fibre insulation. Other materials were sourced locally, including ragstone from Maidstone, coppiced chestnut cladding from Lewes and terracotta floor tiles from Ashford. The roofs find expression from the inside of the house as well, giving magnitude to the ceilings of even modest-sized bedrooms and creating natural opportunities for light wells, the largest of which illuminates a monumental staircase descending from Caring Wood’s grand mezzanine area to the lower ground living quarters.
▼形如烘房(oast)的屋顶几何形态,the clustered oast roofs
▼瓦片构成的屋面细部,detail of theroofing made up of handmade peg tiles
室内 | Interiors
基于房屋主人对音乐和艺术的热爱,建筑师需要在屋内打造一个足够宽敞的空间,以容纳一架三角钢琴,同时可供50位宾客就座,以欣赏房主的私人独奏、雕塑和绘画艺术品。大尺度的夹层空间和具有私密感的卧室形成了鲜明对比,自由流畅的交通空间加强了空间的平静氛围,带来优美而连续的视野,与室外景观的柔和轮廓以及场地中丰富的植物形成呼应。
Given the client’s twin passions of music and art, the brief for the interior included provision of a space that could accommodate a grand piano and seating for over 50 guests to enjoy private recitals and view sculpture and paintings. Thus one finds contrasting areas for entertaining on a grand scale in the mezzanine and more intimate family rooms, all pervaded with a sense of calm, enhanced by the free-flowing circulation, pared back aesthetic and continual views over the gentle contours and varied planting of the external landscape.
▼宽敞的公共空间,the communal space in a grand scale
▼交通空间,circulation
采光井照亮了中庭空间,the light wells illuminate the inner space of the house
卧室,bedroom
▼室内细部,detail of the interior
内部庭院被设计为一个冥想式的“空中平台”。这是一个隐藏的空间,它自成一体,隔绝于住宅和周围的景观,其特征在于精雕细琢的材料与和谐的色彩:浅色的木板、暖色调的赤陶地面,以及中心地带的墨绿色水池,抬头即可欣赏到不断变化的天空美景。
The internal courtyard has been designed as a contemplative ’skyspace’. A counterpoint to the views over the surrounding land, this is a hidden spot, completely shut off from the house and landscape. The emphasis is on carefully crafted materials and harmonious colours – pale wood panelling, warm terracotta paving and the deep green of a central pond – and an uninterrupted view of the sky overhead.
▼内部庭院被设计为一个冥想式的“空中平台”,the internal courtyard has been designed as a contemplative ‘skyspace’
其它建筑 | Estate buildings
除了住宅主体之外,建筑师还为业主设计了一间同样具有风车造型的、硬石体量的小屋,与住宅产生对话。小屋四周种植着不同的植物,南面有一个用橡木框架和黑色木板搭建的谷仓,沿着草坪中的光伏板嵌入场地的轮廓之间,减少了对周围房屋的干扰。
In addition to the main house, the architects have created an oast-roofed, ragstone-walled estate manager’s cottage which dialogues with the main house, set apart from it by mixed planting either side of a Ride.
To the south of this is a green oak-framed, black-timbered barn, alongside a turfed photovoltaic bank, nestled into the contours of the site so as to reduce its impact on neighbouring properties.
▼住宅主体与旁边的小屋产生对话,the manager’s cottage dialogues with the main house
可持续性 | Sustainability
Caring Wood是高度可持续性住宅的范例,主体住宅和小屋均达到了可持续住宅水平规范的6级标准和EPC的A级标准。基于PPS7规划条例,住宅和景观设计同时致力于对当地环境的保护和改善。Caring Wood的可持续性体现在低能耗和清洁能源的使用,以及建筑结构、材料和细部方面的选择。建成的住宅将在满足居住者不断变化的需求的同时,保持材料和建筑本身的优雅和美观。
Caring Wood is a model of exceptional sustainability, with both main house and cottage achieving a Code for Sustainable Homes Level 6, and an EPC rating of A. Achieving planning consent under PPS7, the design of the house and landscaping were jointly considered to contribute to, protect and enhance the local environment. Caring Wood’s sustainability is addressed through low energy design and the use of clean green technologies, but also in the application of regional building form, material choices and detailing. Having created the framework for the house and estate, it will now evolve with changing family needs, while the materials and construction age with grace.
▼建筑结构、材料和细部均体现了可持续性原则,Caring Wood’s sustainability is addressed through low energy design and the use of clean green technologies
景观 | Landscape
设计团队与景观顾问和农业及野生动物咨询团体(FWAG)保持了密切联系,打造了一系列有关种植、景观和生物多样性的提案。河谷底端自然形成的泉水使湿地得以实现,促进了场地的生物多样性,同时为众多植物和动物带来洁净的流动水源。
The design team worked intensively with landscape consultants and the Farming and Wildlife Advisory Group (FWAG) to develop proposals for farming, landscape and biodiversity on the estate. The existing natural spring at the bottom of the valley provides an opportunity to create a wetland area that will contribute enormously to the biodiversity on site, providing an ideal habitat of clean running water for a huge variety of plants and animals.
花园近景,a shot of the landscaped yard
Architects: James Macdonald Wright and Niall Maxwell
Project Management and Design Advisor: Macdonald Wright Architects
Executive Architects: Rural Office for Architecture
Landscape and Ecology Consultant: Spacehub
Structural Engineer: Planning Consultant: DHA Planning
Services Engineer: Synergy Consulting Engineers
Ecological Building Consultant: Conker Conservation
Acoustic Consultant: Neill Woodger Acoustics and Theatre Design
Groundworks Project manager: Alex McLennan
Main Contractor: Cardy Construction
Groundworks and structure: Hague Construction
Landscaping contractor: Landform Consultants
Photography ©James Morris ©Heiko Prigge
{{item.text_origin}}





