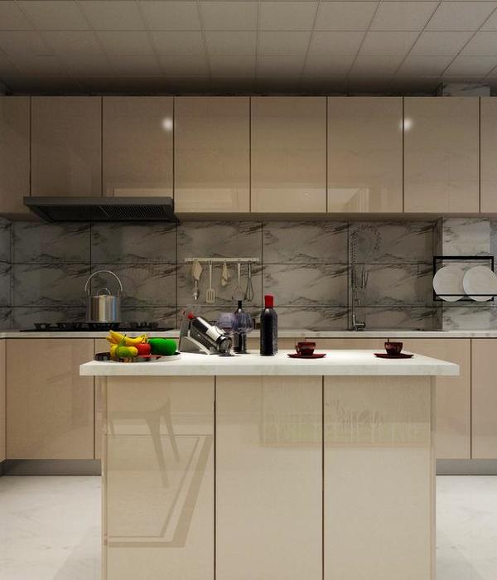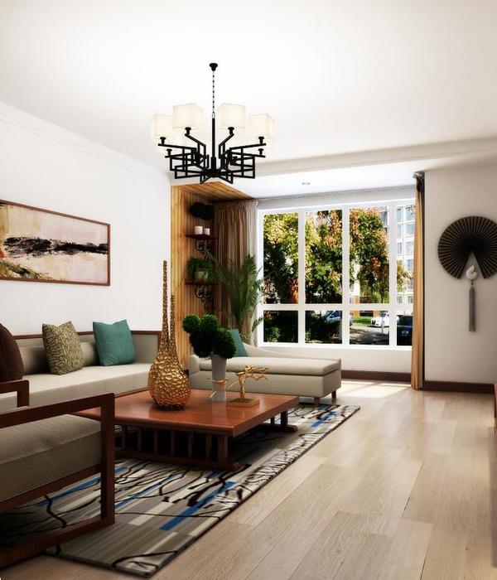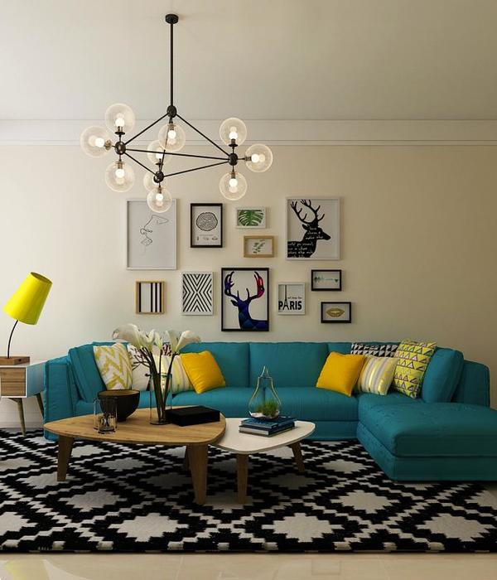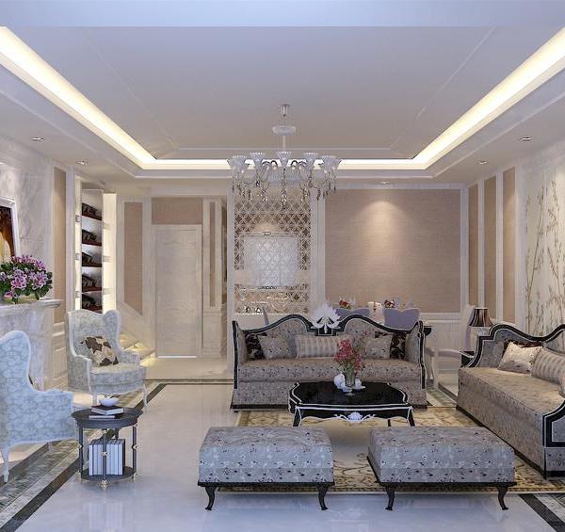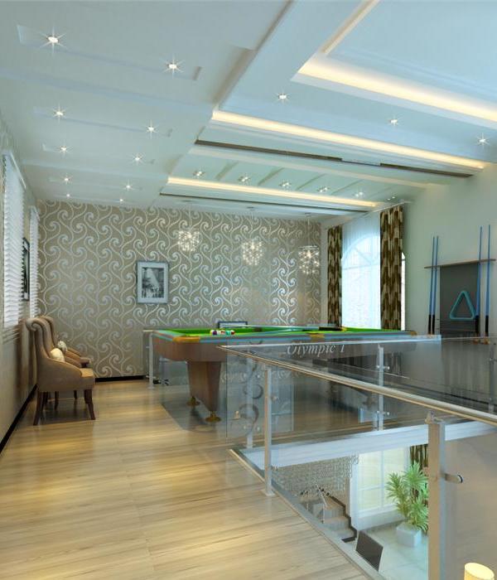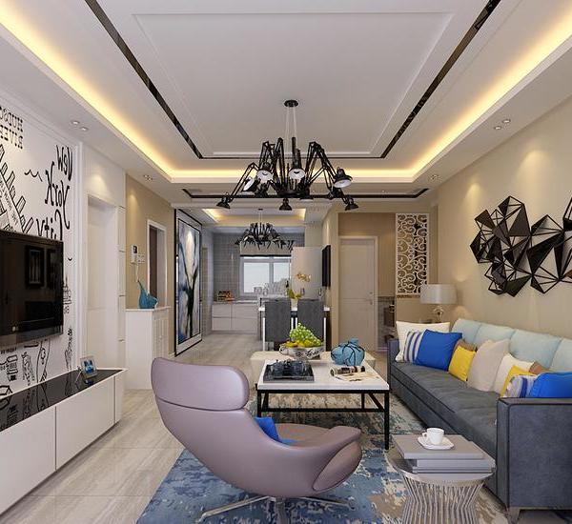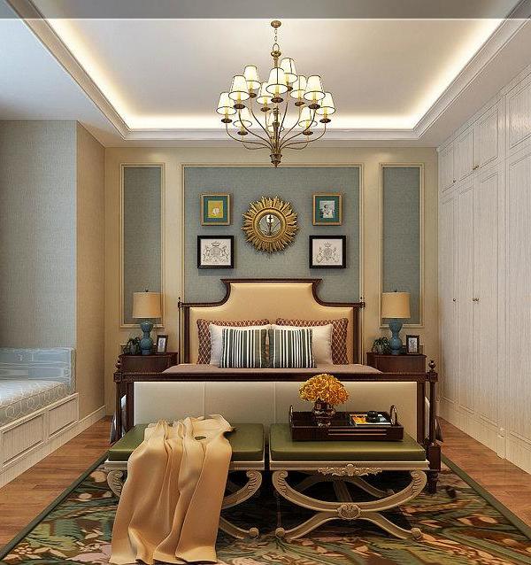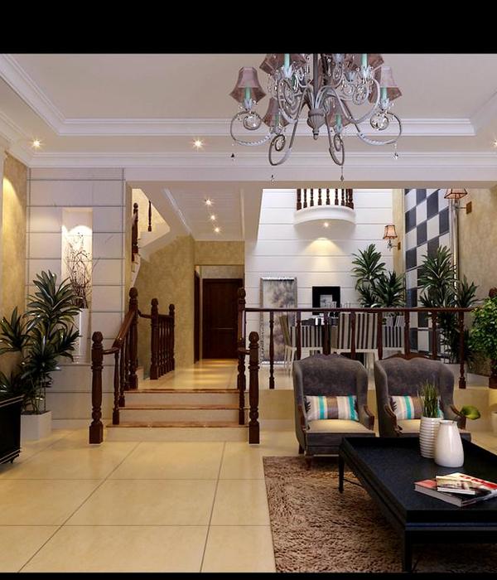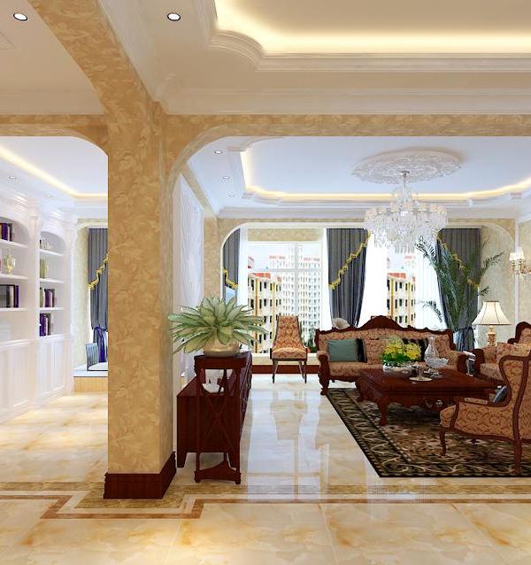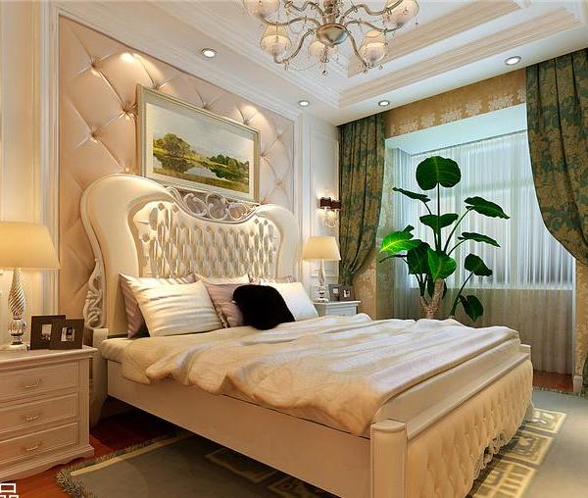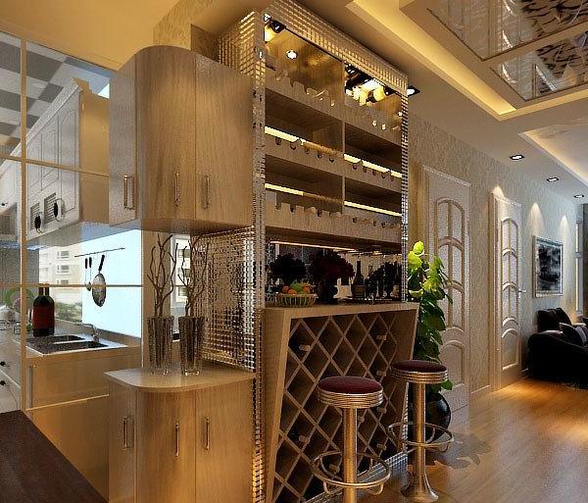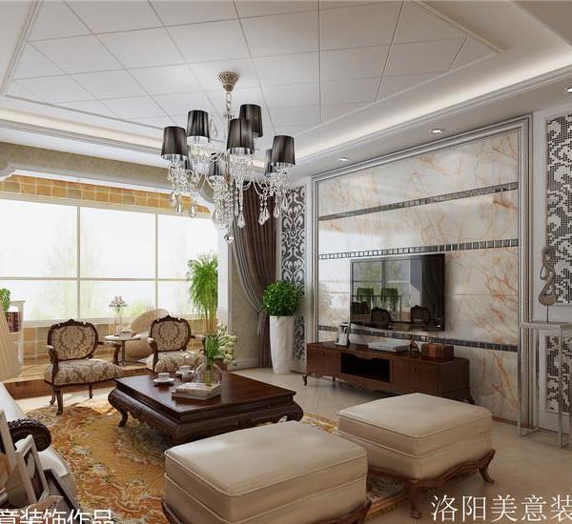位于澳大利亚墨尔本Toorak市中心的一座家庭住宅Orrong Road,由当地的室内设计工作室BE Architecture设计。它将现有的20世纪60年代的公寓改造成一个独特的温暖分层的家庭住宅。从他们以前的家汲取灵感,分层的纹理和颜色通过意想不到的应用和时刻增加了深度和兴趣。在一个更大的空间中保持与温暖和高架细节的联系,细节被用来表达业主的个性。
Orrong Road, a family home in the heart of Toorak in Melbourne, Australia, was designed by local interior design studio BE Architecture. It transforms an existing 1960s flat into a unique warm leveled family home. Taking inspiration from their previous home, layered textures and colors add depth and interest through unexpected applications and moments. Keeping in touch with the warm and elevated details in a larger space, the details are used to express the personality of the owners.
作为一种生活方式的表达,Orrong Road是一种熟悉的缩小,从现有的家庭住宅到更小、更紧凑的当代迭代,有自己独特的转折。B.E.建筑事务所仍然保留了家庭原始宏伟住宅的精髓和精神及其美学上的细微差别,与他们的客户密切合作,将住宅重新想象为一个方便的地方,减少了占地面积,并沉浸在周围环境中。
As an expression of lifestyle, Orrong Road is the familiar downsizing from an existing established family home into a smaller and more compact contemporary iteration, with its own unique twist. Still retaining the essence and spirit of the family’s original grand home and its aesthetic nuances, B.E. Architecture worked closely with their engaged client to reimagine the home as a place of convenience, reduced footprint and one immersed in the close proximity of its surroundings.
雕塑和标志性的家具赋予娱乐空间额外的个性。定制的细木工和饰面添加了纹理和触觉元素。客户现有的Edra Essentials沙发有机地蜿蜒穿过宽敞的娱乐空间,为空间增添了雕塑元素。
Sculptural and iconic furniture endow the entertaining spaces with added character.Custom joinery and finishes add textural and tactile elements throughout.The client’s existing Edra Essentials sofa organically snakes through the generous entertaining spaces, adding a sculptural element to the space.
精心设计的平面图在公寓边界内创造了更多的空间感,同时仍然提供熟悉的舒适。最初建于大约80年前,创建一个呼应宏伟和富裕感的住宅的挑战在于饰面的应用和手工元素的插入。黄铜的壁饰提供温暖的映像,体现出更高的品质,而水磨石和手工丝绸地毯增加了脚下的纹理,编织在手工元素中。定制细木工和厨房的重新定位创造了一个自然的层次,而特别设计和制作的花岗岩水槽和瓷砖提供了独特的触觉体验。
The careful reworking of the floor plan allows for the increased perception of space to be created within the slightness of the apartment boundaries while still affording familiar comforts. Originally built some eighty years prior, the challenge in creating a home that echoed a sense of grandeur and opulence lay in the application of finishes and the insertion of crafted elements. Skirtings of brass offer warm reflections and embody a heightened quality, while terrazzo and handmade silk carpets add texture underfoot, weaving in elements of the handmade. Custom joinery and the relocation of the kitchen into its own space creates a natural hierarchy, while specially designed and made granite sinks and tiles offer a unique tactile experience.
Orrong Road汇集了多层次和意想不到的调色板的折衷愿景,为客户创造了一个持久的家。手工制作的丝绸色彩鲜艳的地毯为房间注入了活泼的精神,同时提供了一种奢华的供应。浴室与住宅相匹配,作为一个温暖和诱人的飞地,包裹在灰色的石头,增加了纹理和接地元素。层层叠叠的质感为走廊空间增添了温暖和深度。
Orrong Road brings together an eclectic vision of a multi-layered and unexpected palette to create an enduring home for its clients. Handmade silk vibrantly coloured carpets inject a lively spirit into the rooms, while offering a sumptuous offering underfoot.The bathrooms match the home as a warm and inviting enclave, wrapped in grey stone, adding texture and an earthed element.Textured layers add warmth and depth to corridor spaces.
{{item.text_origin}}

