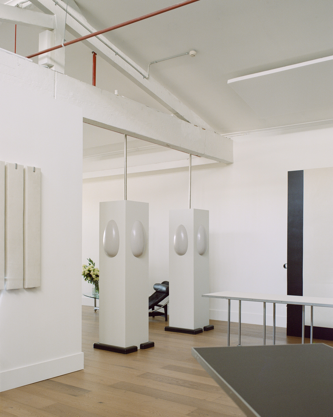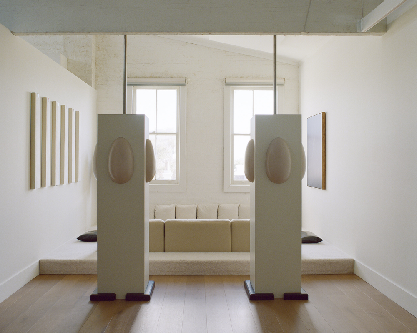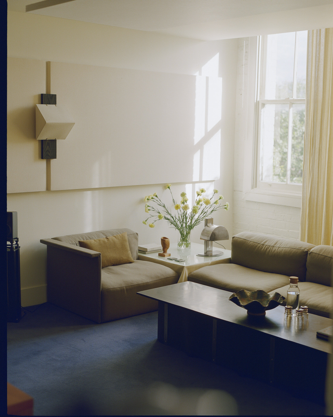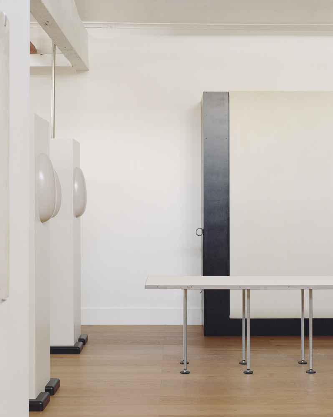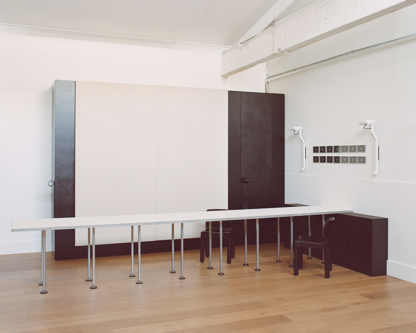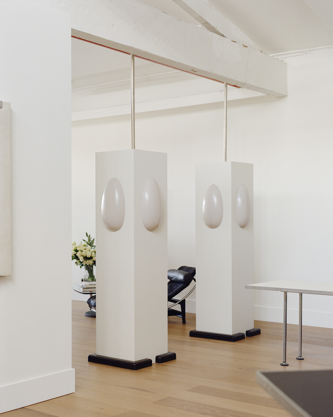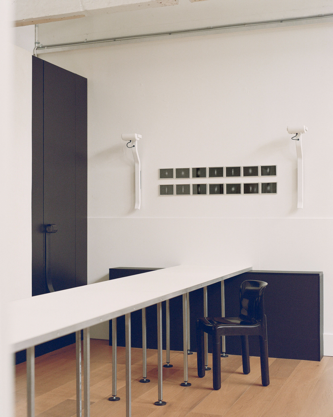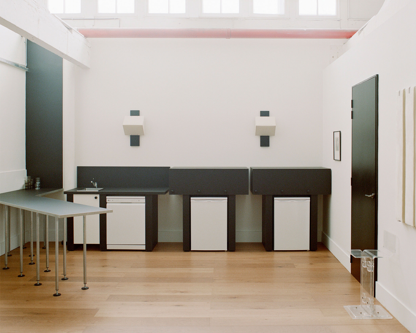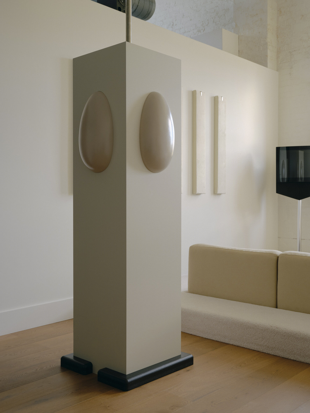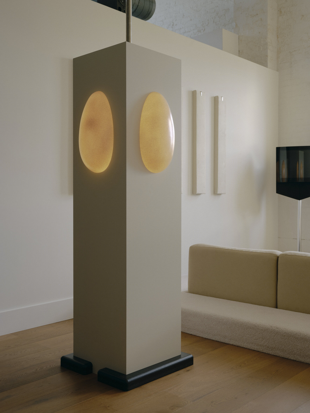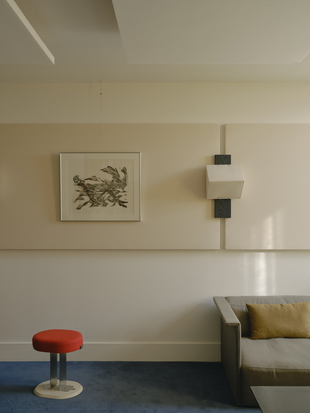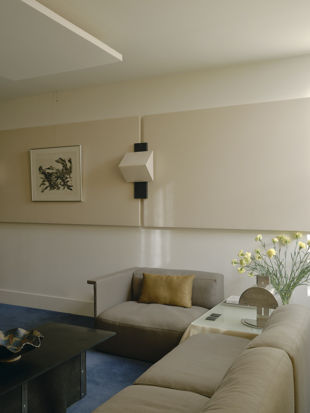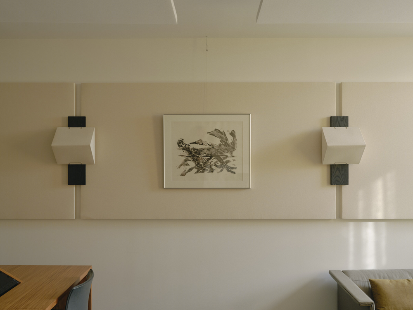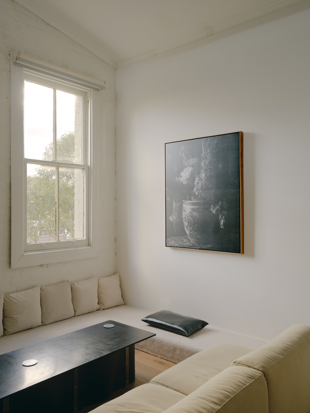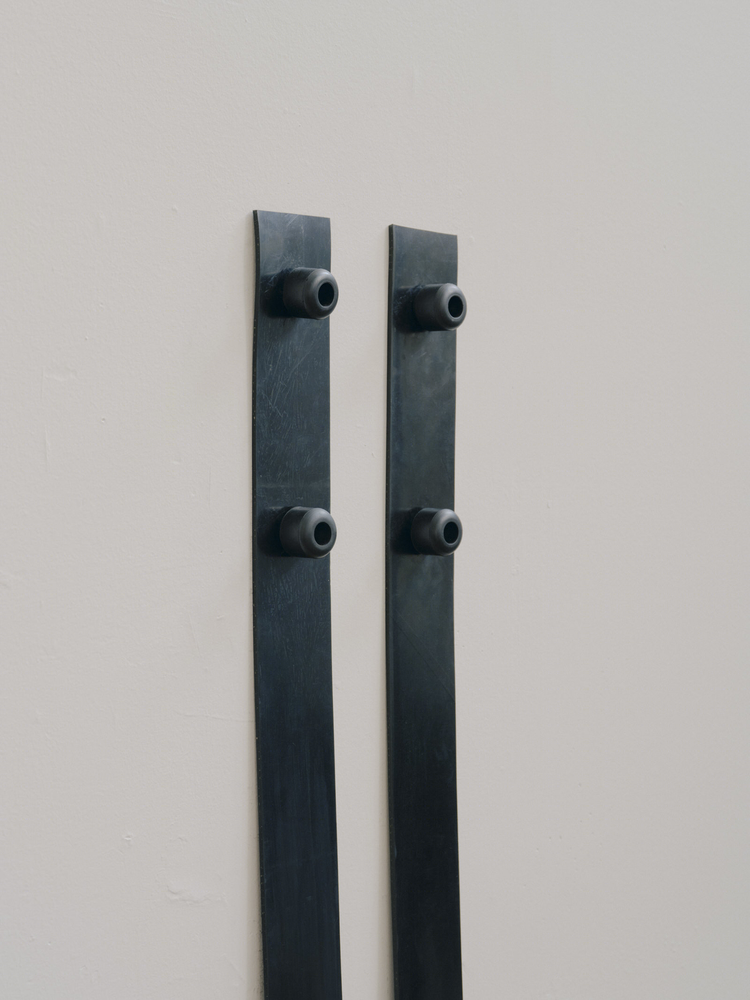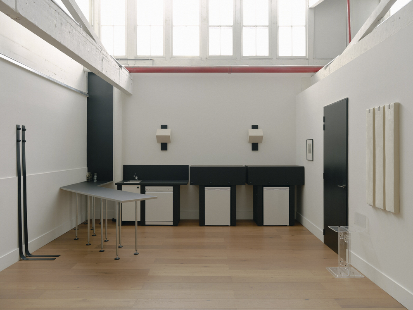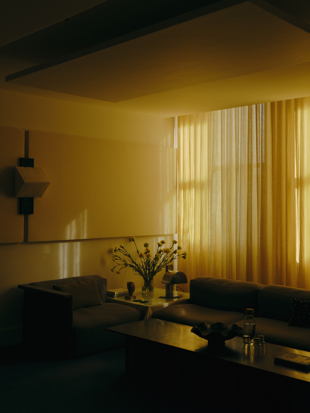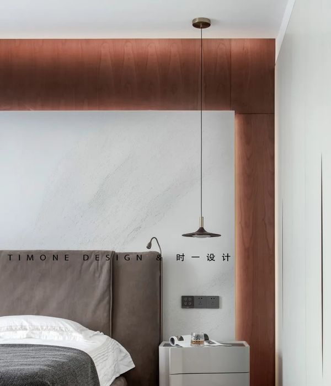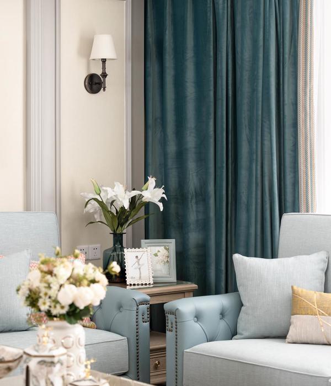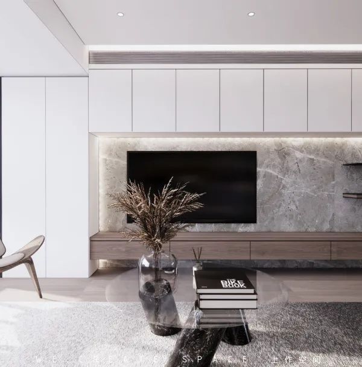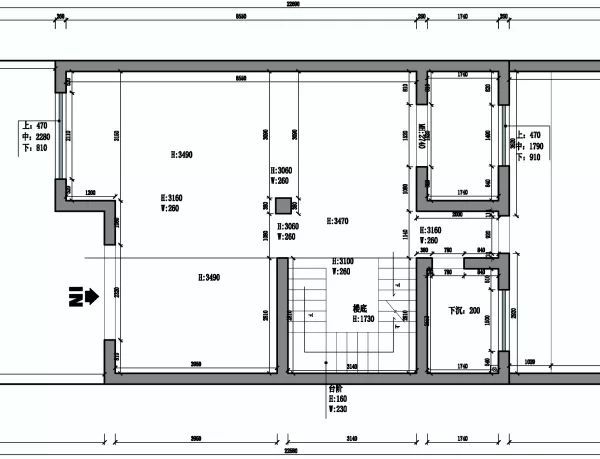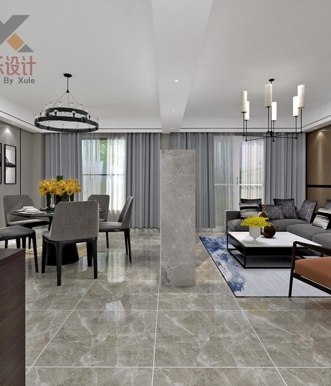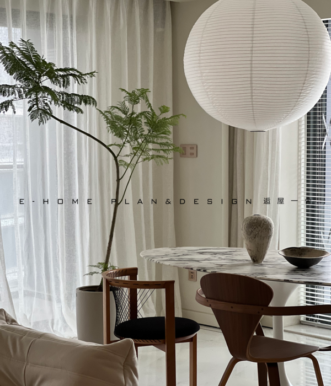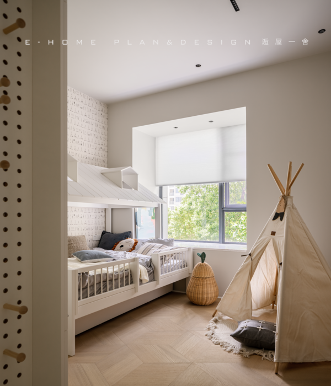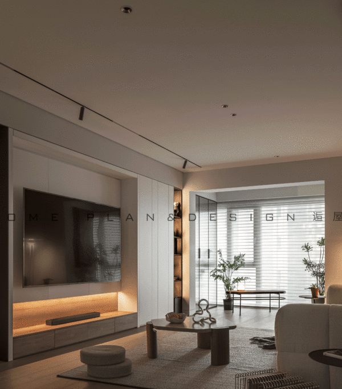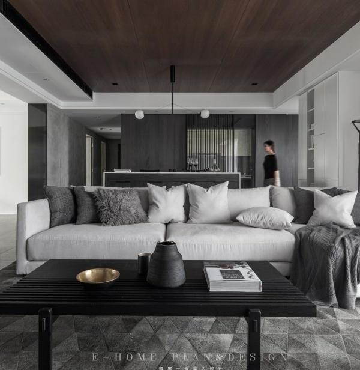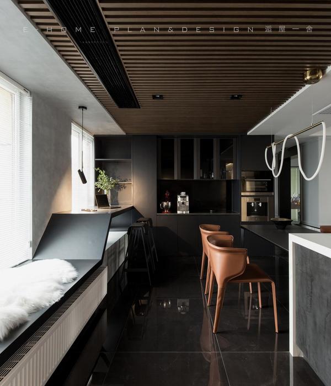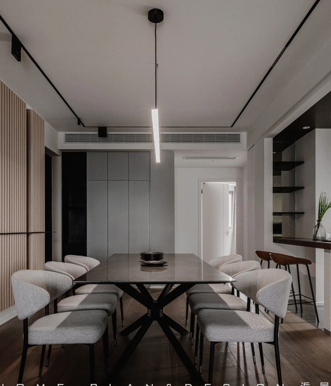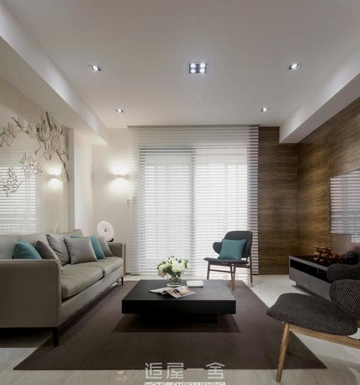玩味与匠心共融的音乐工作室设计
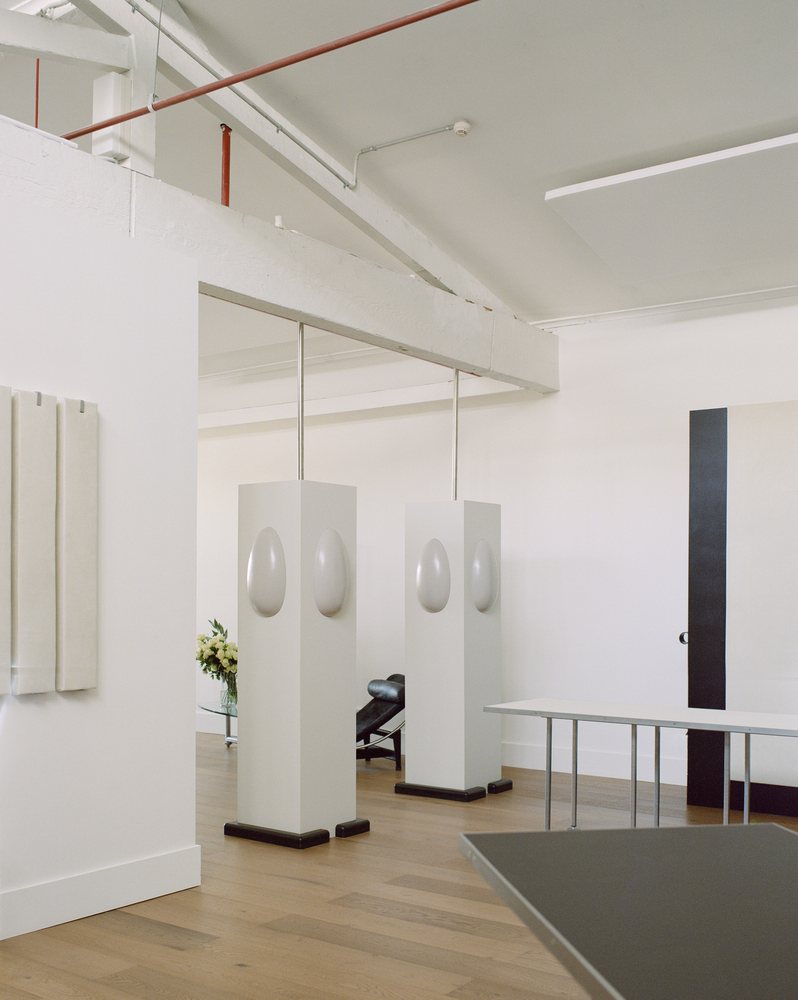
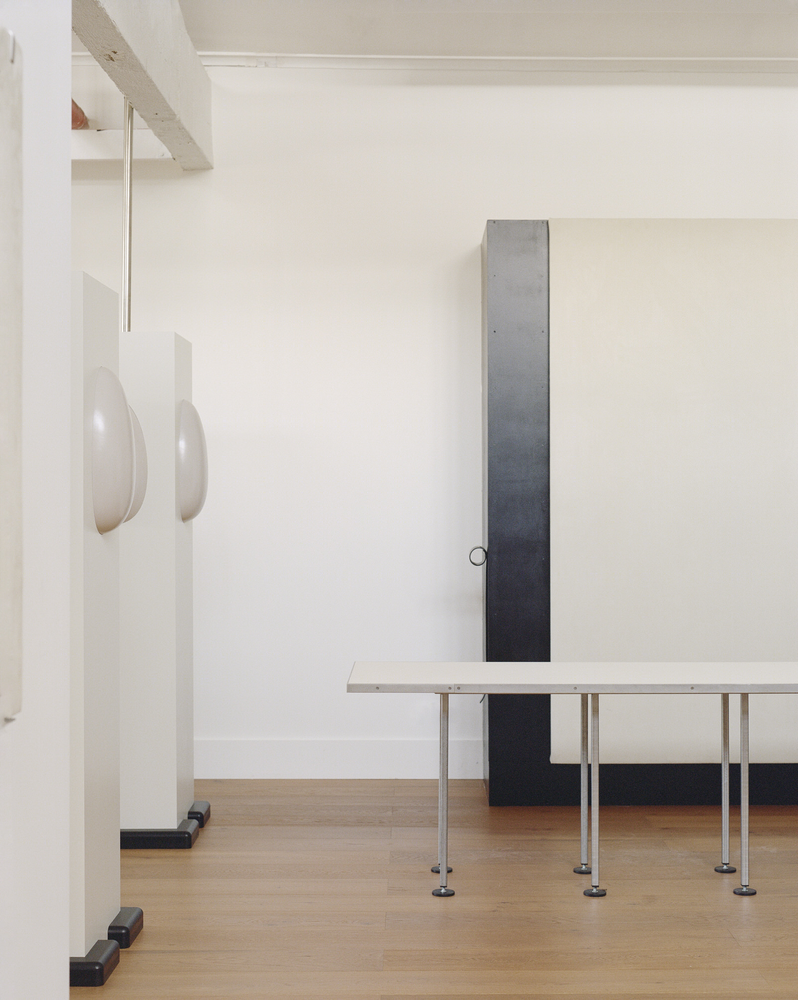


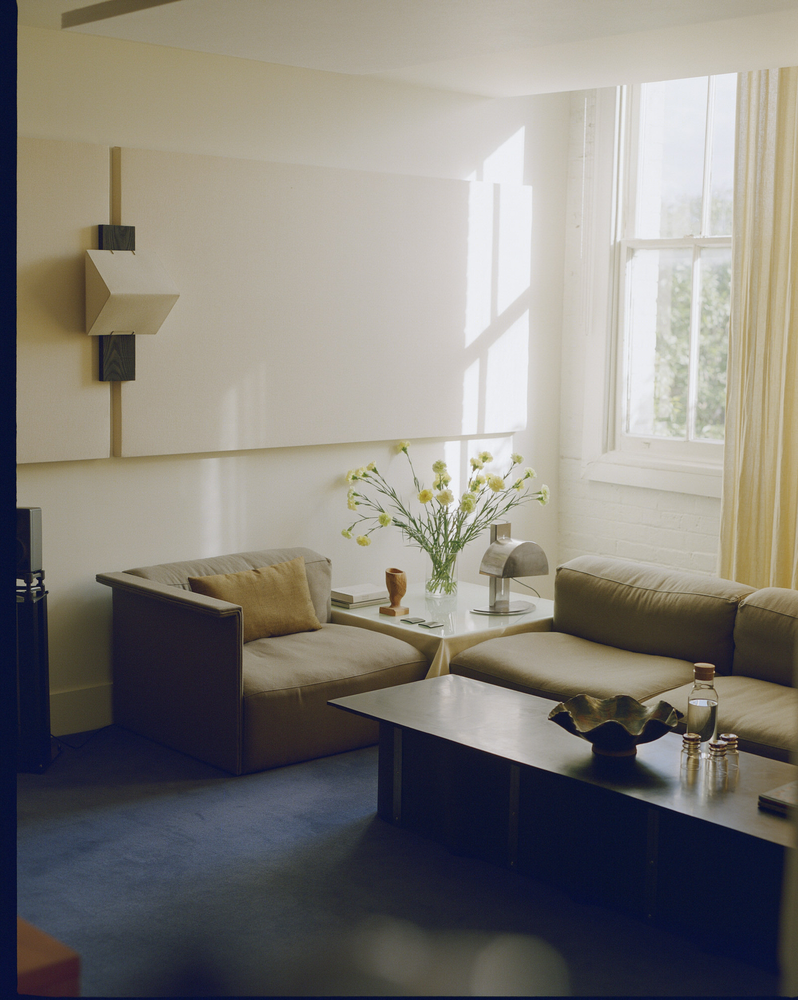
Olivia Bossy cordially invites us to experience the harmony between music and architecture in her latest design. Commissioned by Electronic Sheep Music (ESM), the clients allowed Bossy to take the reins in creating an audio post-production studio, previously devoid of appropriate acoustic quality. Inside the trusting relationship, Bossy explored the potential within the space, creating an inviting lounge and studio that offers a bespoke listening experience.
Based in Sydney’s Redfern, ESM is a sound design and music production company that has graced many of our speakers and screens. Placing importance on branding and collaboration, it was crucial that the interior of the future studio encouraged and reflected the company’s core principles. The brief, which was “to make it a cross between a gallery and a home” while being conscious of budget, resulted in a programming of three spaces — a food and work area, a lounge and an enclosed studio space known as the Blue Room, catering for long working hours while housing the control room and voice booth.
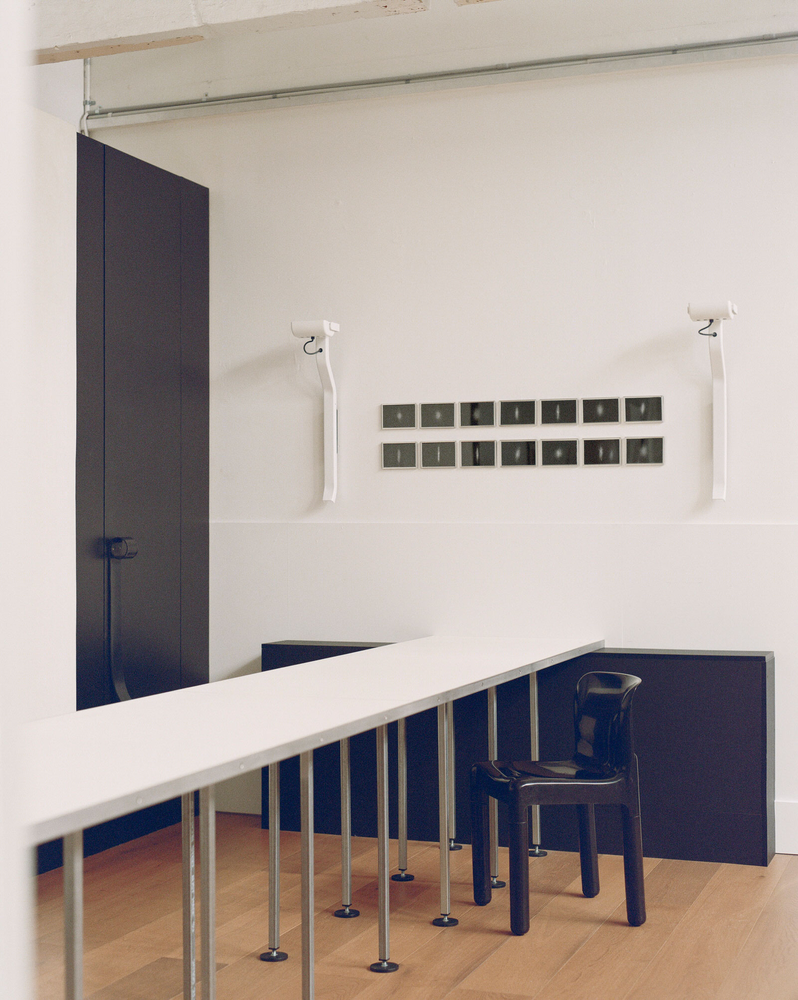
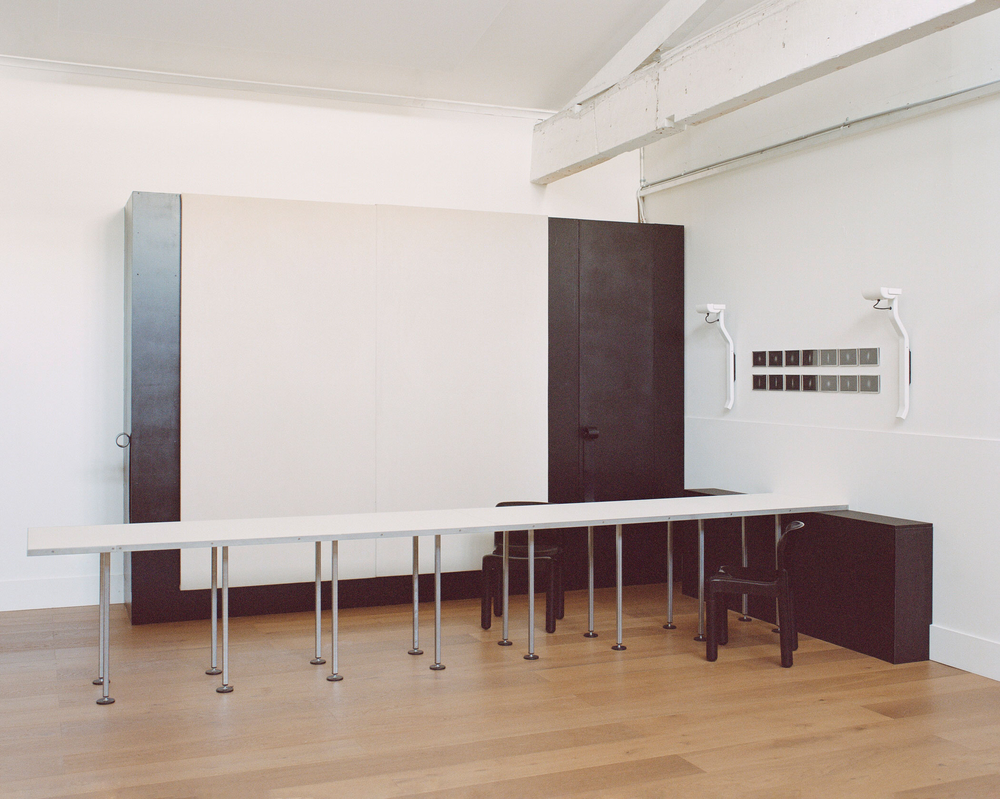
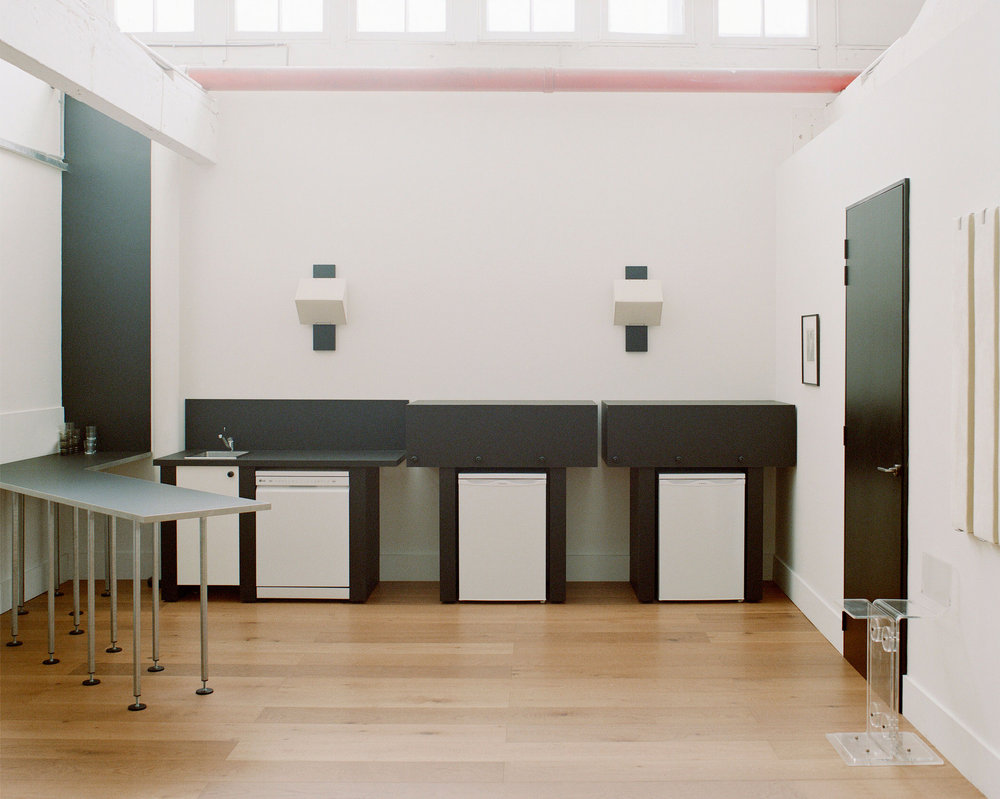
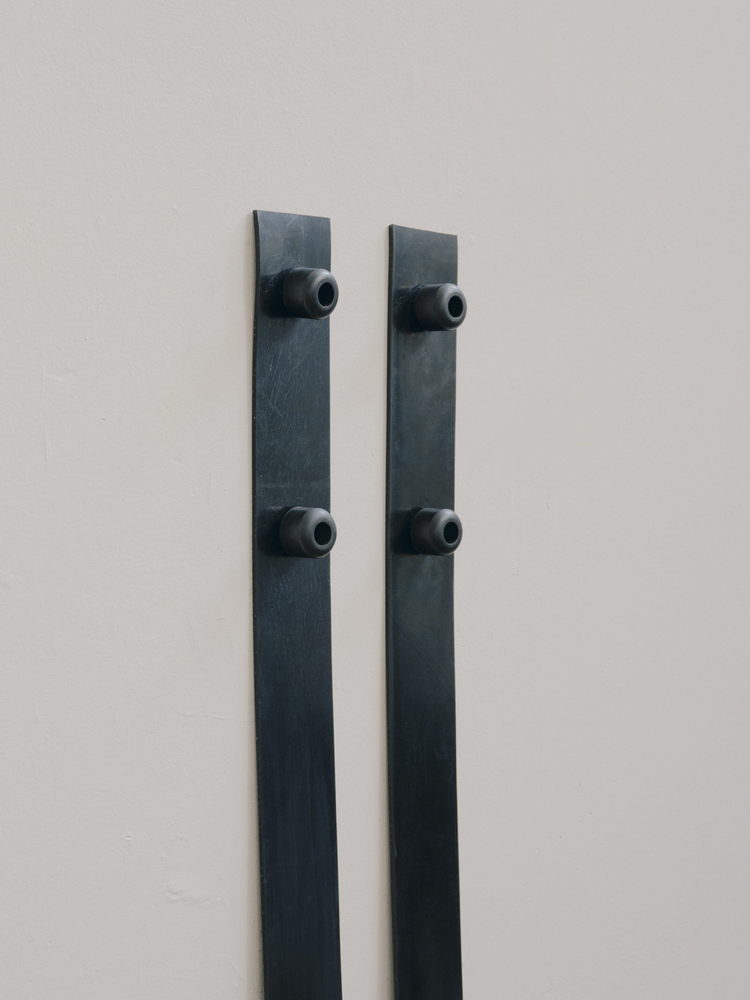
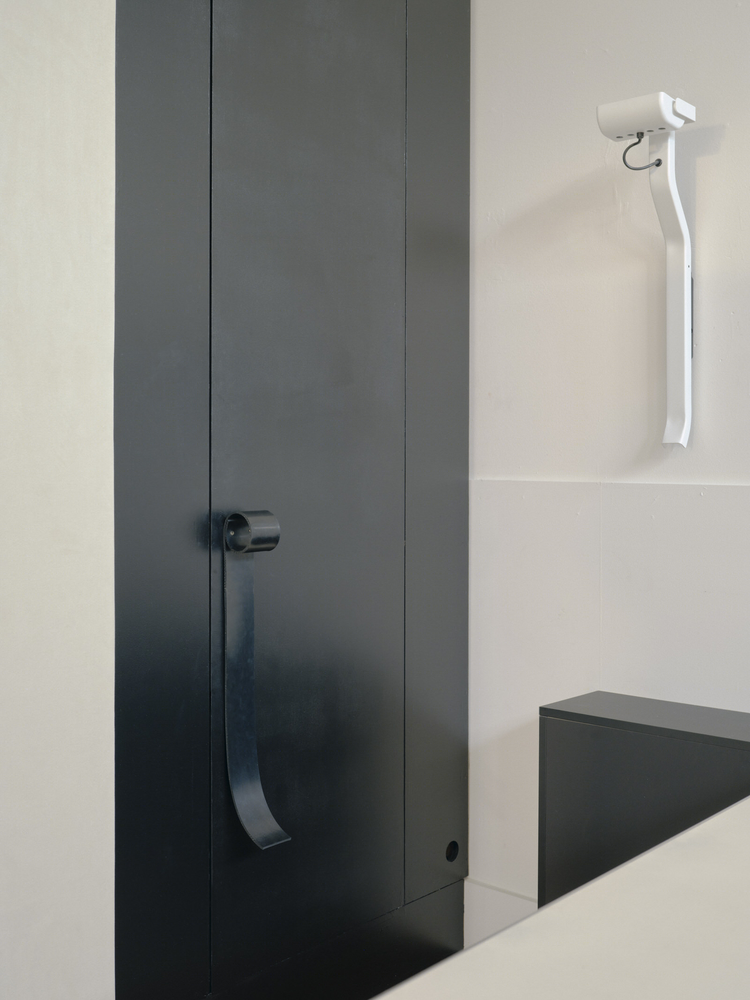
ESM studio is enshrouded in a calming wash of creamy white walls. Existing portal frames above follow suite, allowing the high level windows to flood light in. White acoustic panels are suspended above for non-invasive sound insulation. Some of the panels are found lined in the walls of the lounge — almost purposeful and metaphorical in being an acoustic blank canvas ready for music production.
The casual background was a fitting canvas for hints of futuristic elements dotted around the space. Taking notes of the geometry found on the cover of Philip K. Dick’s Do Androids Dream of Electric Sheep? (inspiration for ESM’s name), geometric joinery and fixtures collage themselves within the space. Bossy-designed white wall lamps pop off the wall against black accent strips. Irregular drooping orb sconces glow faintly against the columns that demarcate the entrance — a strong juxtaposition from the black paint that gives a graphical vibe to the furniture pieces. Let alone the curious millipede desks creeping off the walls in the kitchen workspace, offering a peculiar character that equally matches the whimsical nature of the company’s branding. Some of these bespoke ornamental pieces are leftover materials used in the renovation, recycled for their second life.
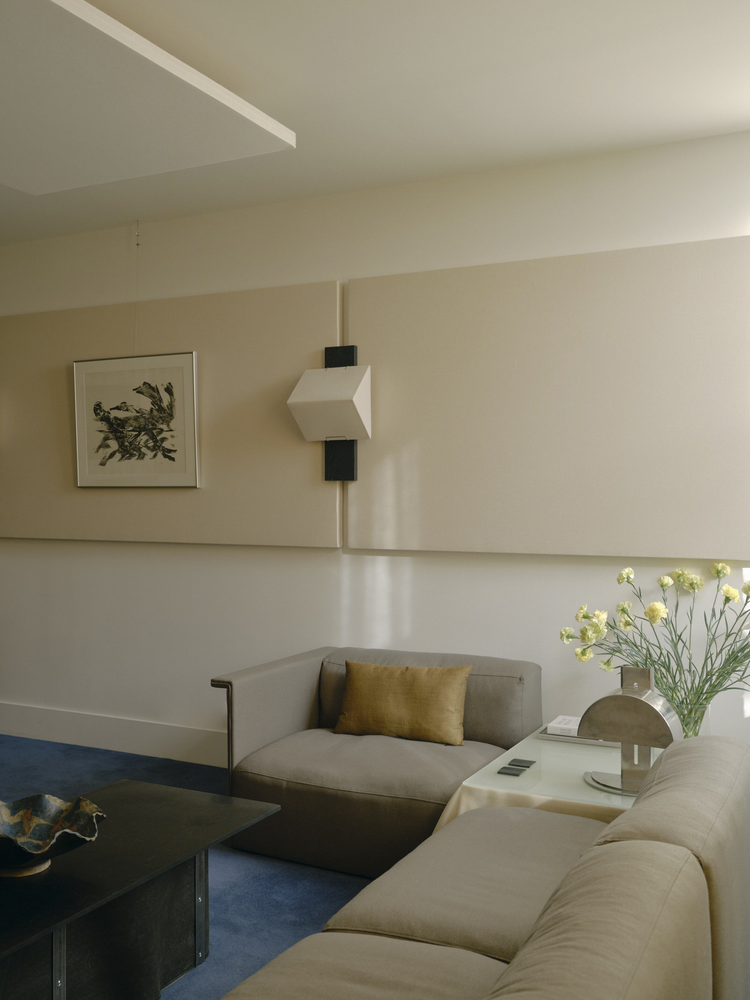
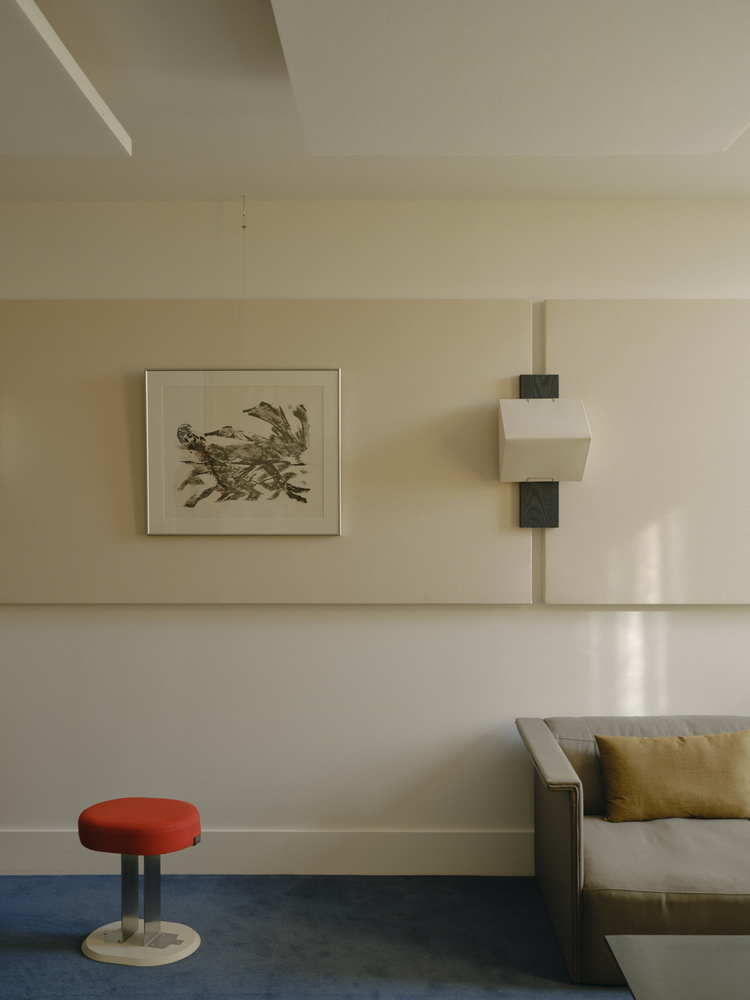
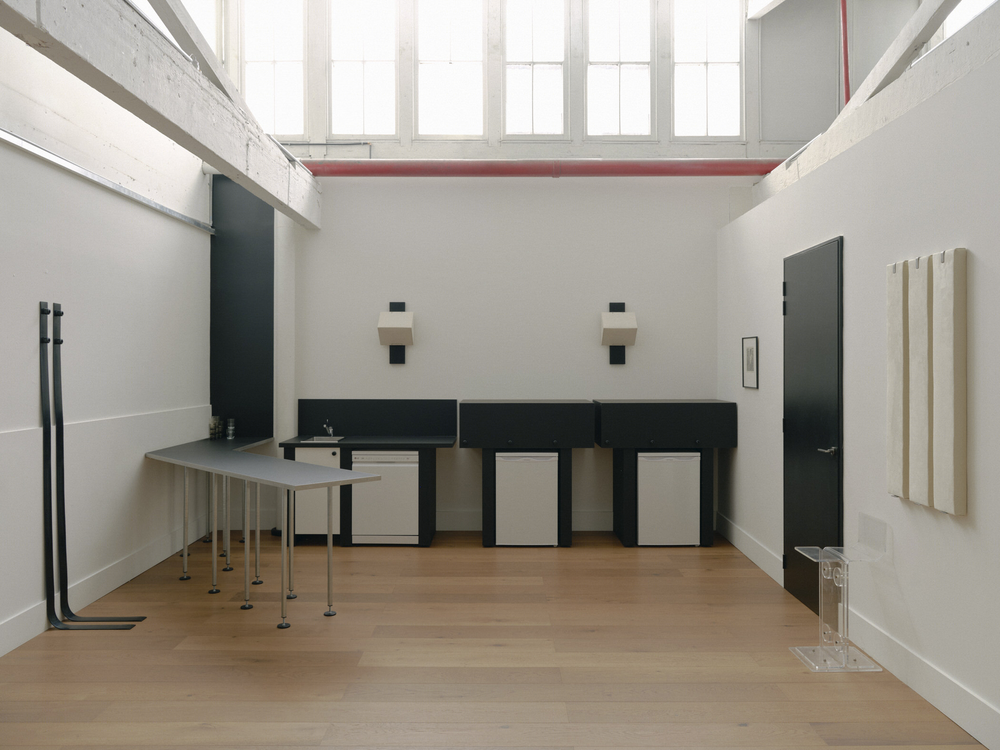
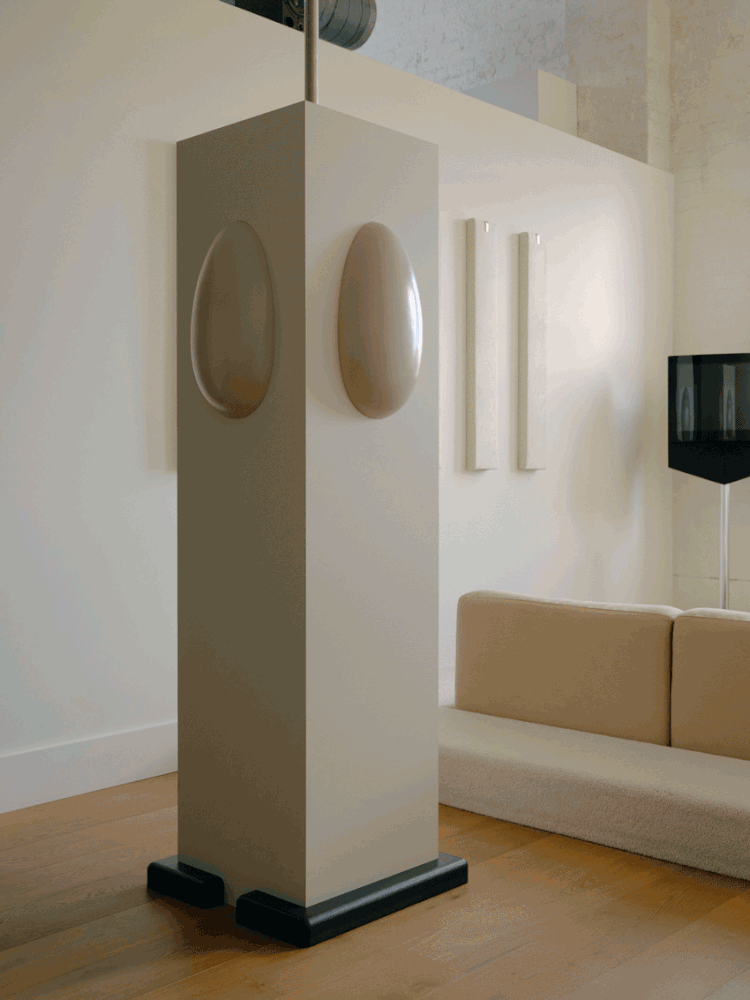
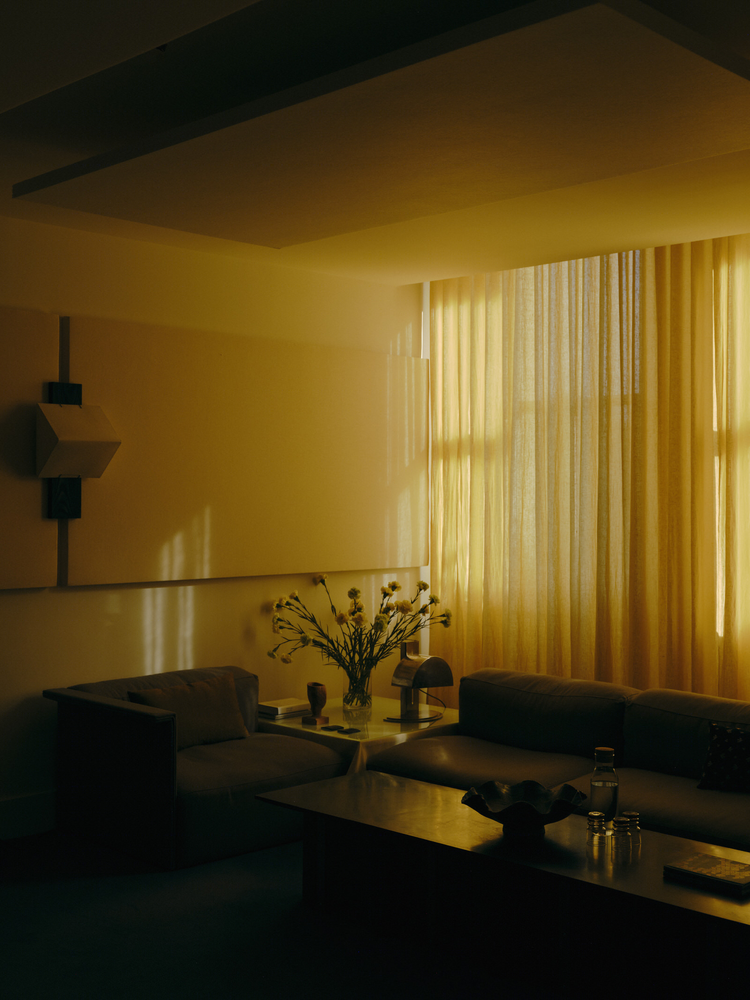
Given the uneven ground of the site, material played a key role in offering a stable footing in the spaces. Adjustable rubber feet were introduced in the kitchen to avoid any visual confusion. The non-sunken sunken-lounge area is lined with a plush white couch that encourages colleagues to immerse themselves in the collaboration process. The sunken illusion allows the users to be almost at eye-level with views of Redfern, repeated in the secondary lounge lined with sound absorbing blue carpet and soft curtains. Adding the curious placements of the lighting fixtures and the intimate distances between the joinery and thresholds, this interior feels a lot like Bossy’s nod to Eileen Gray’s principles laced in her beloved E-1027.
With an aura of unpredictability and calm, Bossy has given ESM studio a new fantastical home. Playful in shapes and layout, but with a clear purpose to each detail and design, sound indulgence and immersion are brought forth into another dimension.
[Images courtesy of Olivia Bossy. Photography by Tom Ross.]
▼项目更多图片
