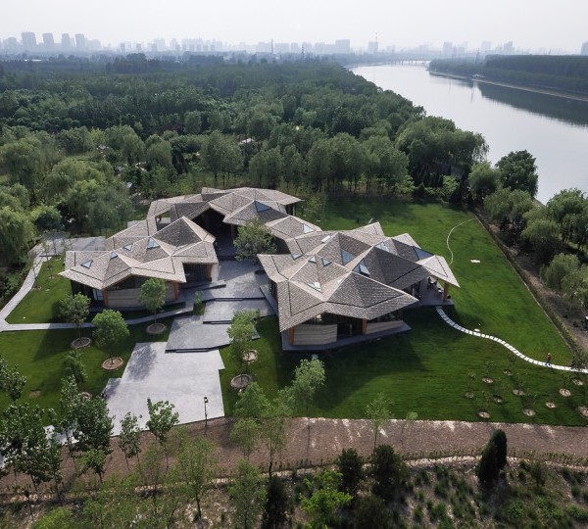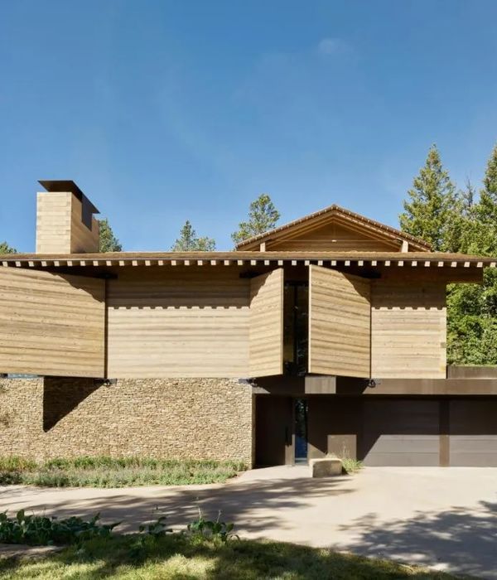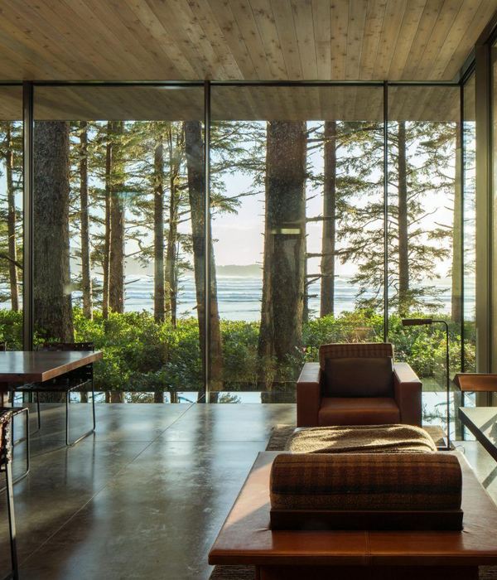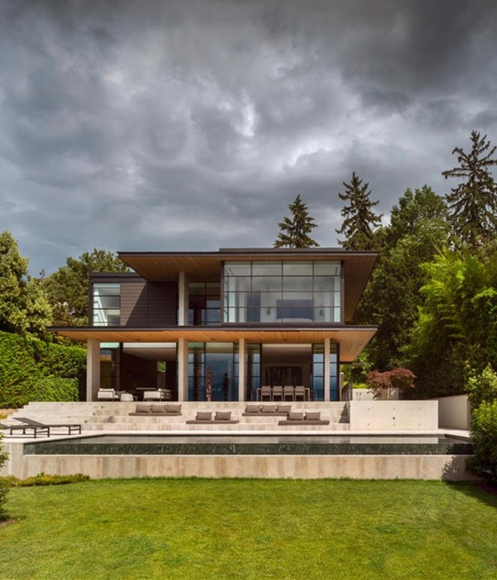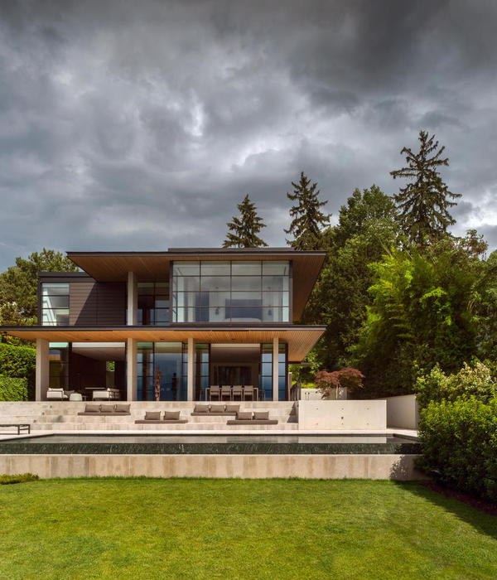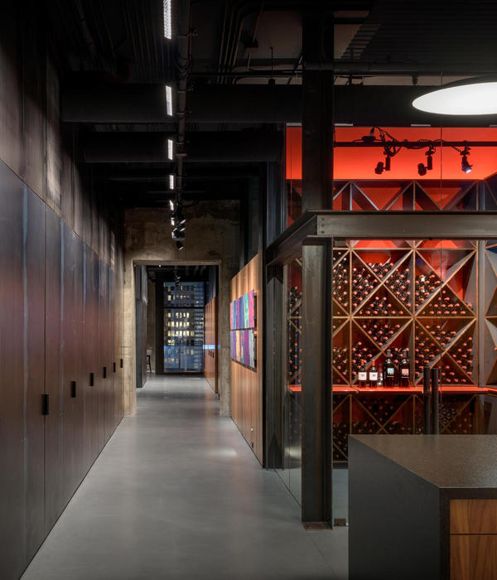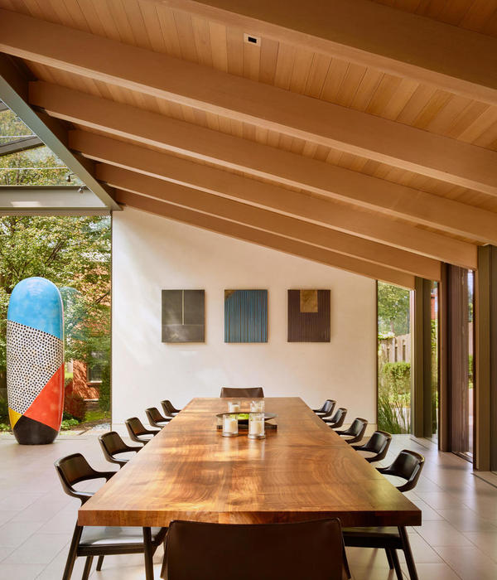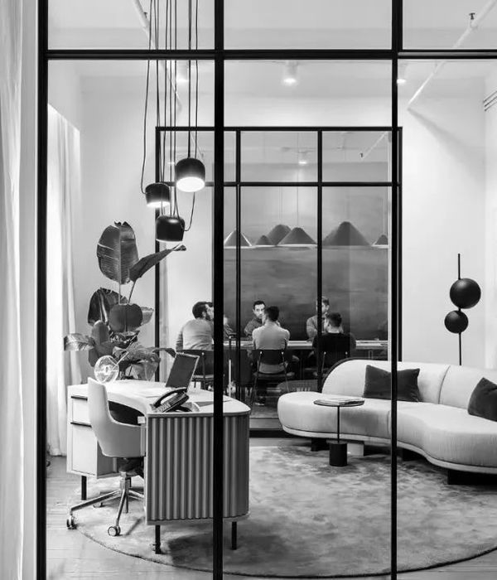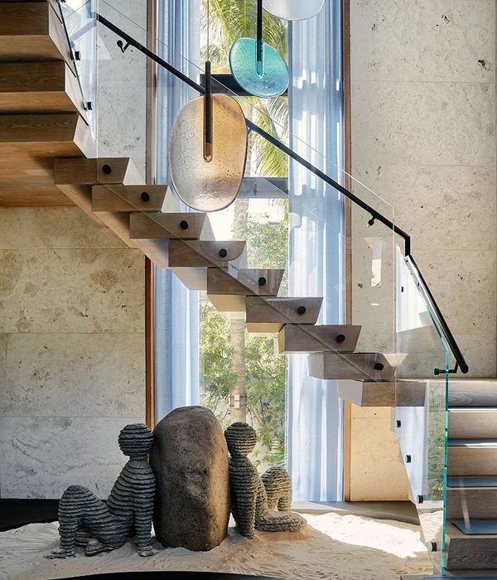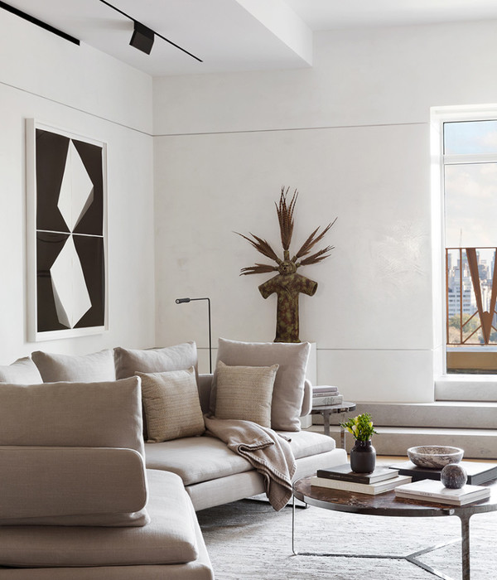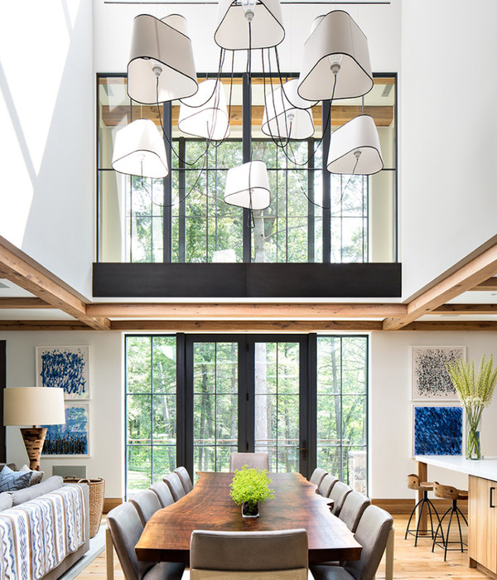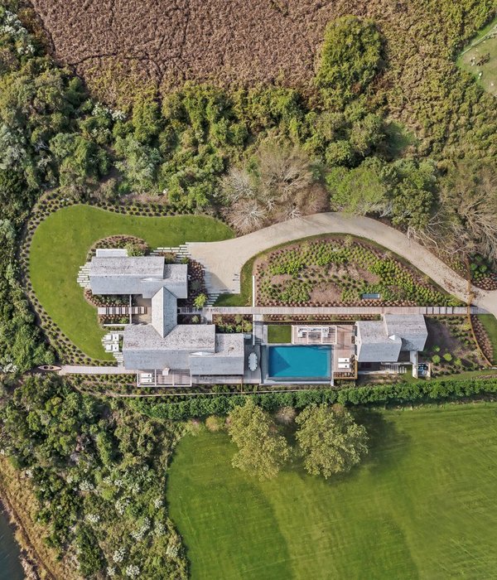澳大利亚 Nishi 商业大厅 | 环保木材构建动感空间
非常感谢
March Studio
Appreciation towards
March Studio
for providing the following description:
March Studio近日在澳洲堪培拉市完成了一个超酷的酒店大厅。成千上万根回收木材排布组成阵列,形成了环保又崭新,质朴又炫酷,厚重又透明的动感造型。这个装饰因其纯粹和简洁显得“本质”而不浮华。
Nishi Commercial坐落在堪培拉的多样化新区NewActon,是集政府机构、写字楼、电影院和咖啡厅于一体的新项目。前厅由March工作室设计,成千上万根长短不一的木材成为了它独特的标志,模糊界限的同时指引着视线和行动的方向。可以作为表演舞台的宽大楼梯通向HotelHotel大厅和酒吧。楼梯上的木材从地面向上依次叠放,带来一种厚重感。木材竖直悬空架设构成墙壁,并继续遍布于天花板。悬浮的木材过滤掉外部光源,将视线引向内部和外部空间。透过木材,蜘蛛网般狭长的阴影投射向地板和空白的墙壁。
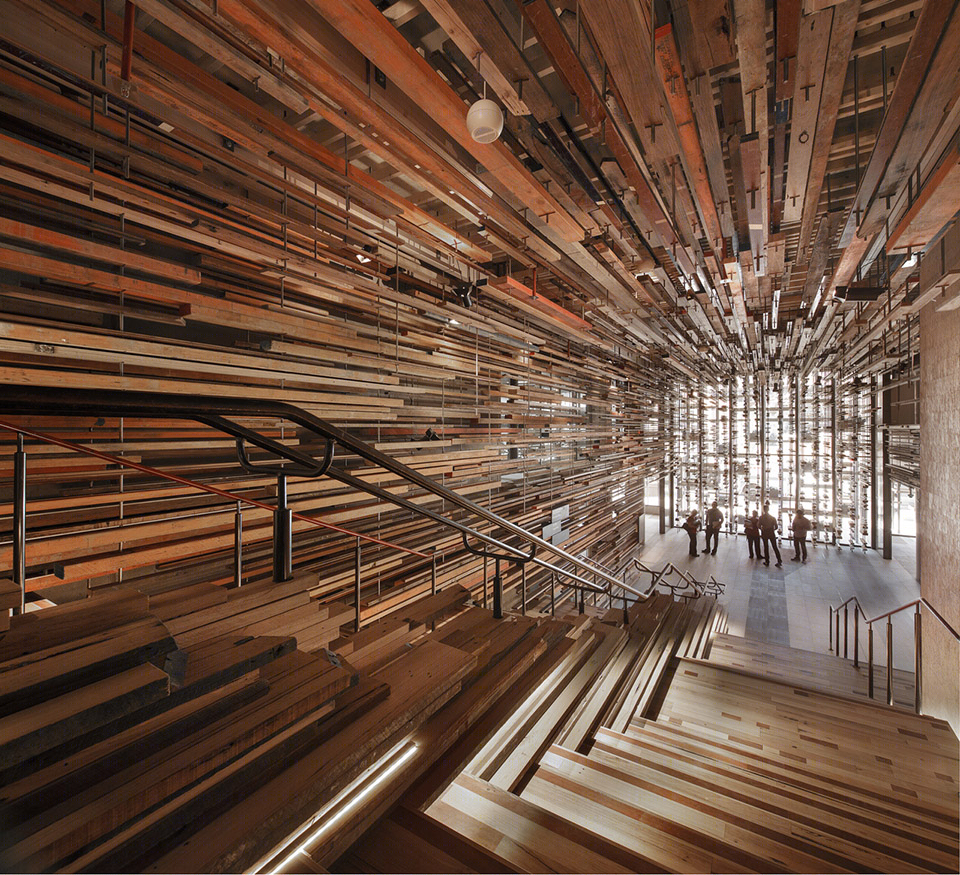
Located in NewActon, a diverse new precinct in Canberra, Nishi Commercial is a major new development housing government departments, private offices, a cinema and cafes. The lobby, designed by March Studio, projects a unique identity through thousands of lengths of repurposed timber, blurring boundaries while directing views and movement. A grand stair – the stage for performances as much as idle procrastination – leads up to the HotelHotel lobby and bar. In the stair the timber is heavy, grounded, a stacked agglomeration. Freed to scatter up the walls and across the ceiling, the suspended timber filters exterior light and views into and from internal spaces. Spidery, pixellated shadows are cast on the floor and bare walls.

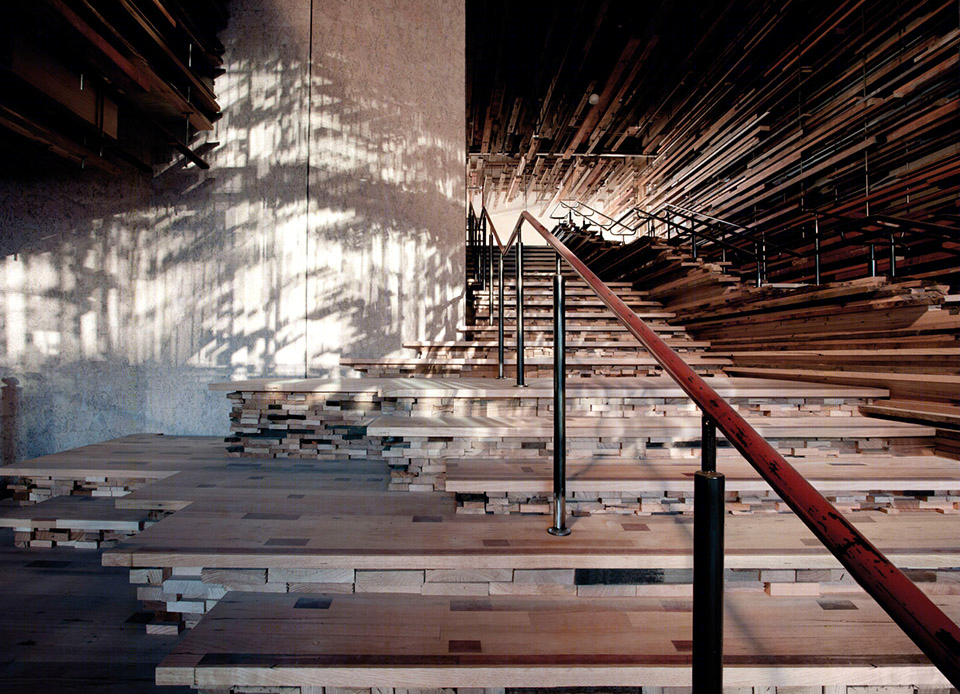

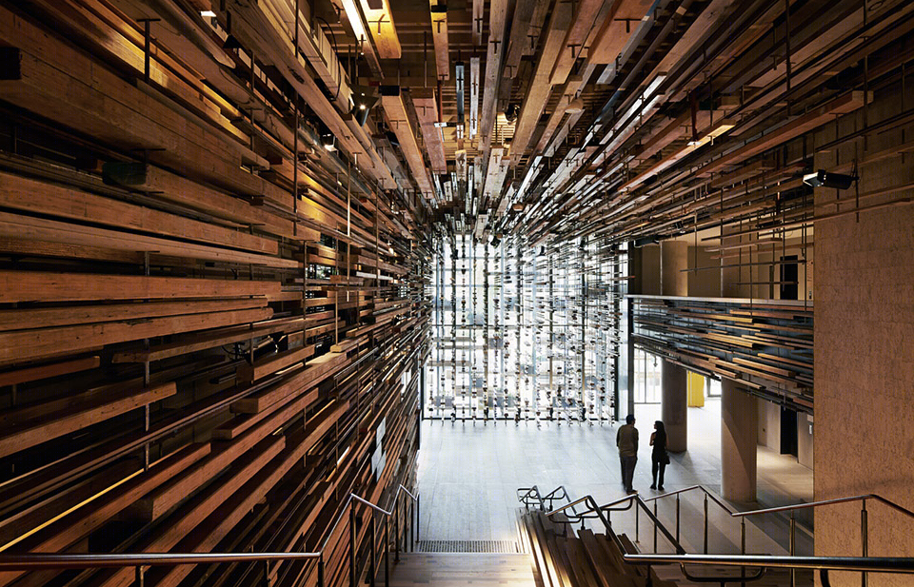
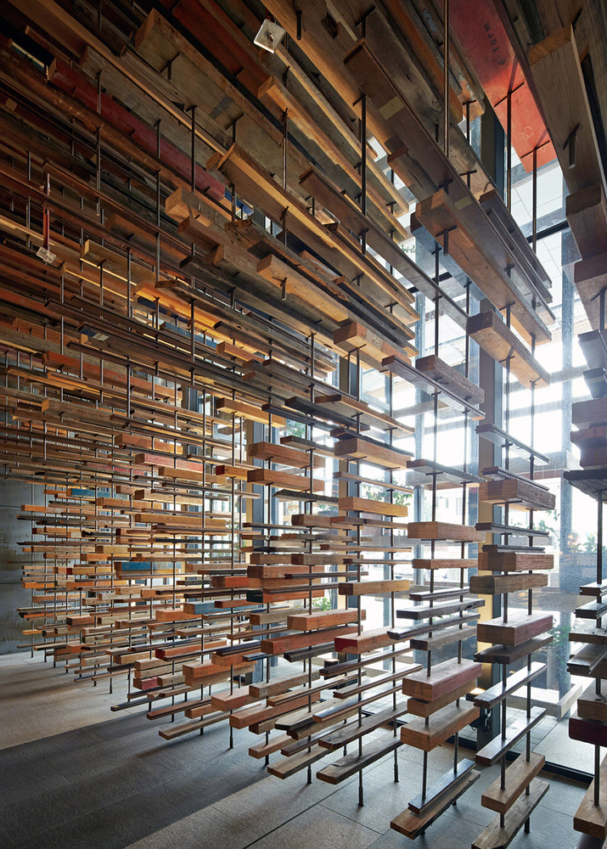
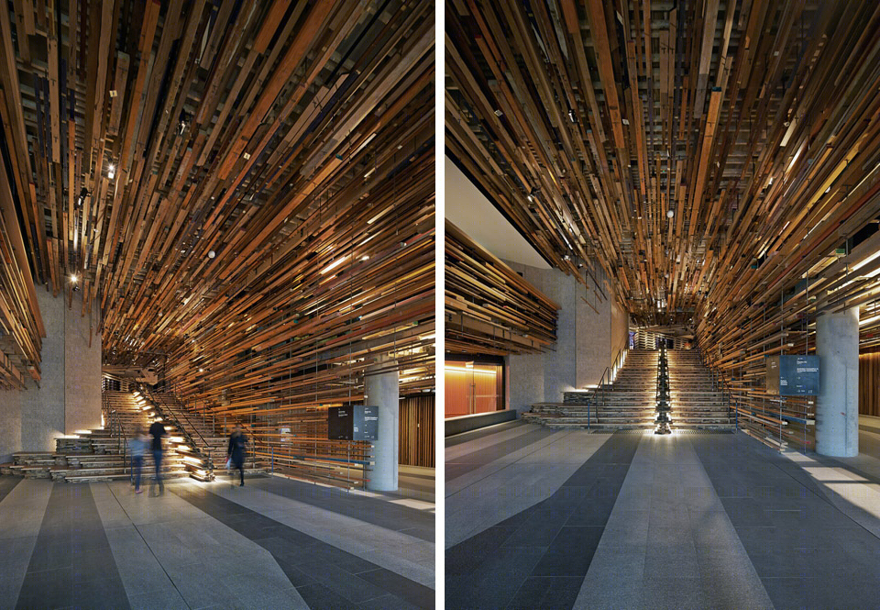
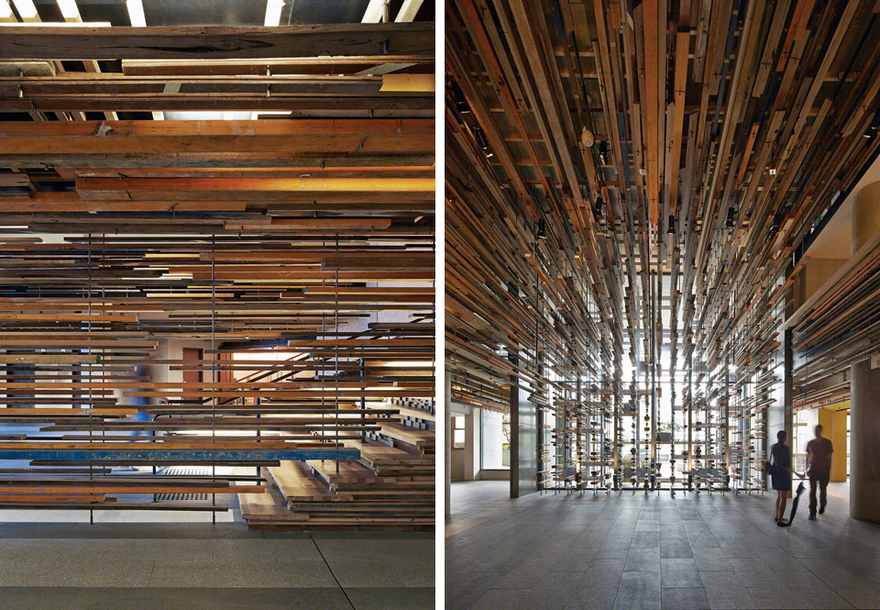
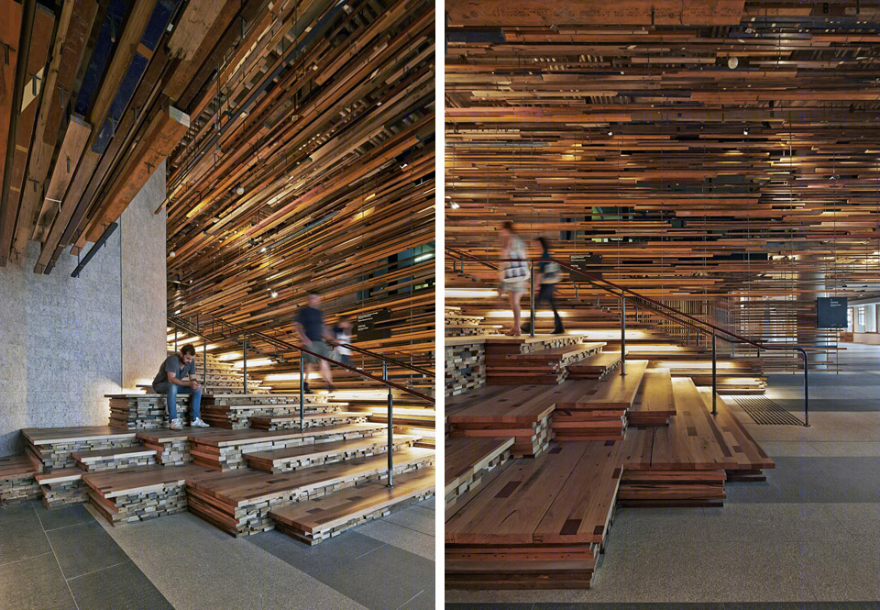
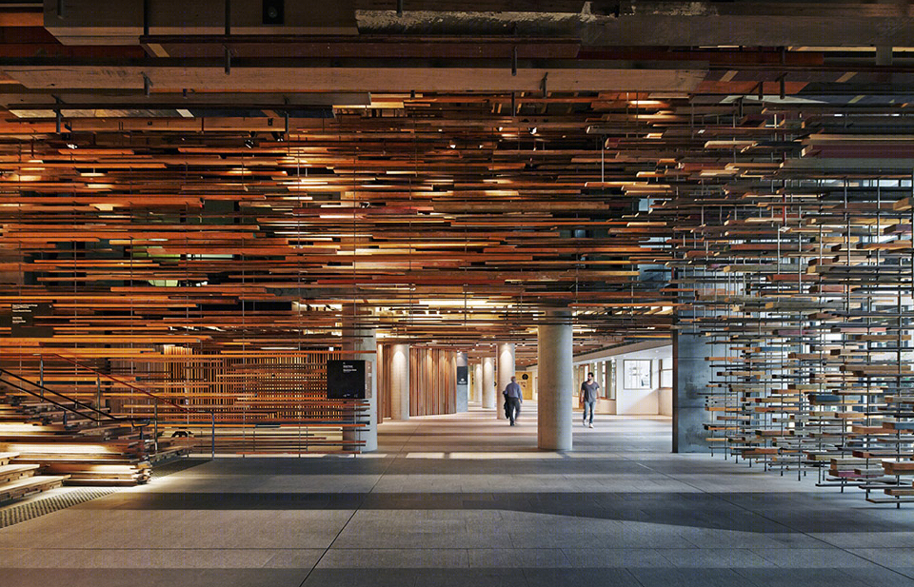
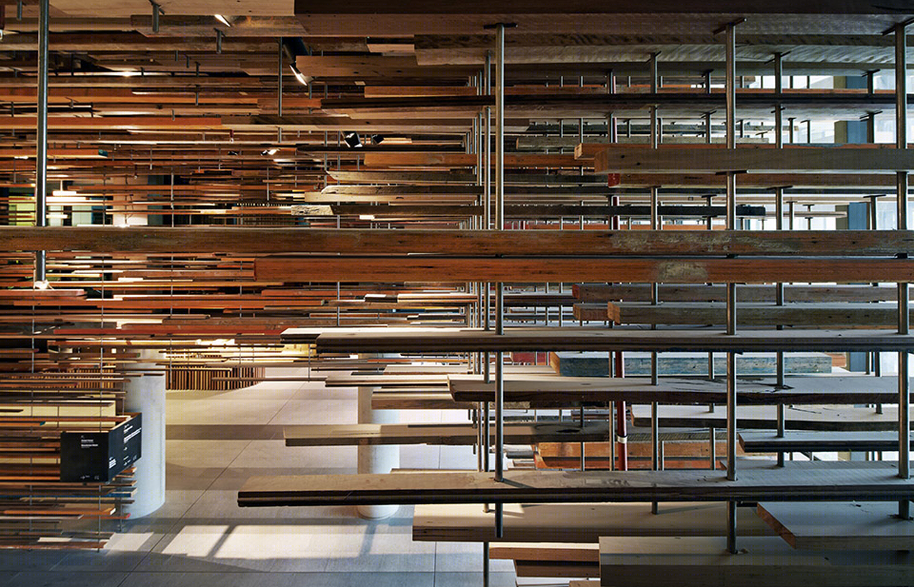
楼梯将商业区与公寓楼连接起来。公寓楼是一个中心有天井和庭院的,包含2层酒店客房的多层公寓建筑。酒店一层是HotelHotel的大厅、接待室、礼宾部和酒吧,以及商业店面。March工作室致力于将通常作为过渡空间的酒店一层打造成为一个房客、来宾和参观者流连忘返的过渡空间。
The stair links Nishi Commercial to Nishi Residential, a multi-storey apartment building, housing 2 floors of hotel rooms, wrapped around a central courtyard and light well. The ground floor contains HotelHotel’s lobby, reception, concierge and bar, as well as retail and hospitality tenancies. On the ground floor of the boutique hotel, March Studio was engaged to create spaces which encouraged residents, guests and visitors to linger in what can often be a transient space.

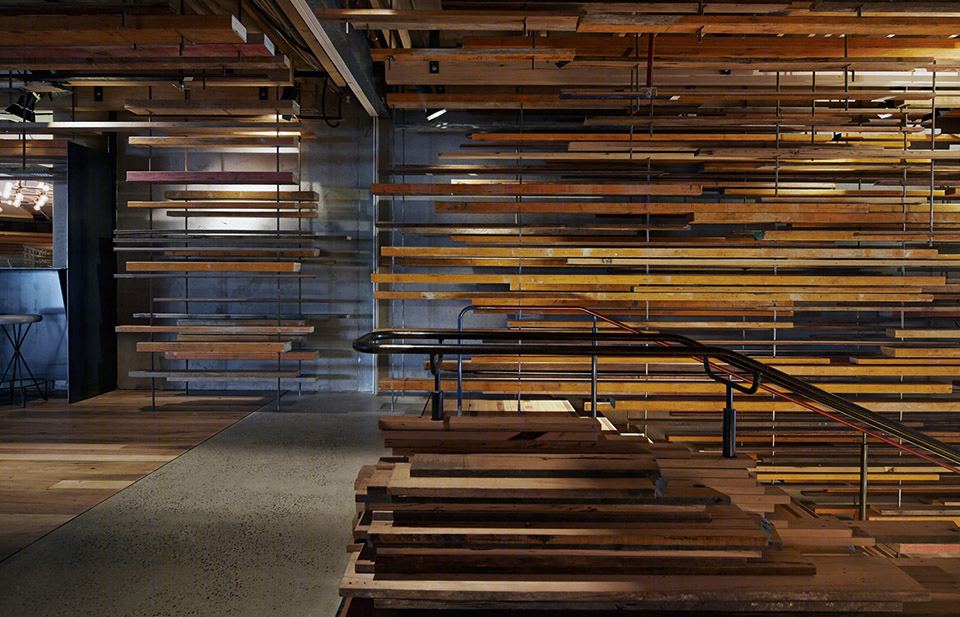
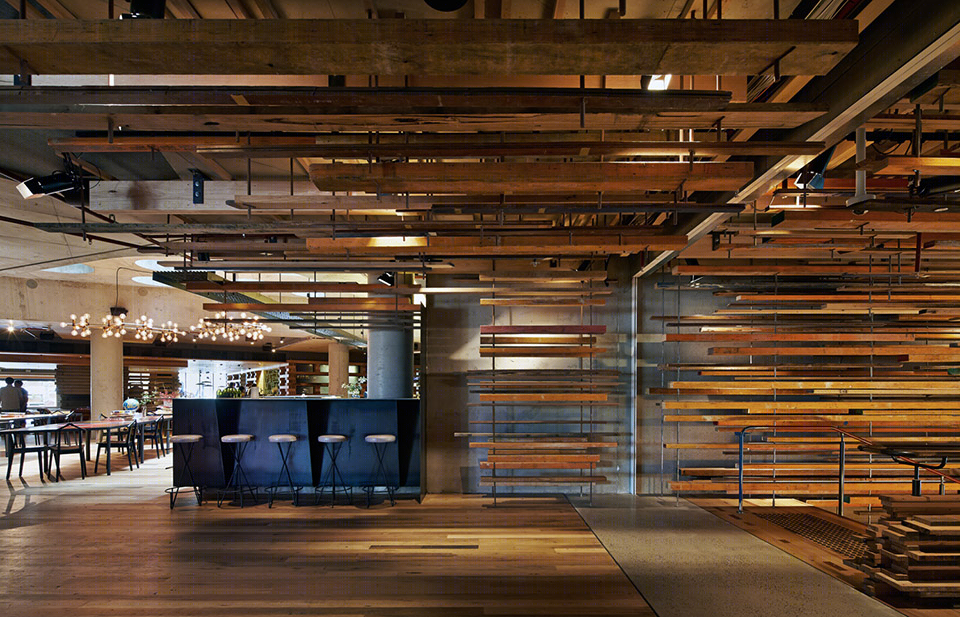
酒店大厅的墙壁以及座椅、长椅和柜台尝试着用手工工艺装点严肃光亮的建筑。所用的材料—定制的胶合木材和预制混凝土梁可供坐下休憩。设计师们未加丝毫装饰,只是将它们简单地堆放起来,接缝处向外凸出,简洁而纯粹。两种材料有着同样的不规则构造,它们根据需要随意延伸、开启或受压时断开,形成了一个大的空间,又通过同样的方式继续发散,构成了一个又一个多样化的具有独立特色的小空间。门的设计延续着这种风格,一半开启,一半用作展示,采用的钢材表面看去毫无重量。设计师选用了钢材用来提高酒吧的亮度。堆叠的混凝土支撑着光滑的钢材,钢材嵌入从商业区木制楼梯向上悬空架设的木材结构,承担支柱的角色。设计师在酒吧座位区顶部的混凝土板上构造出几个孔洞,从上面透过孔洞可以看到庭院,自然光线也可以由此进入这片空间。
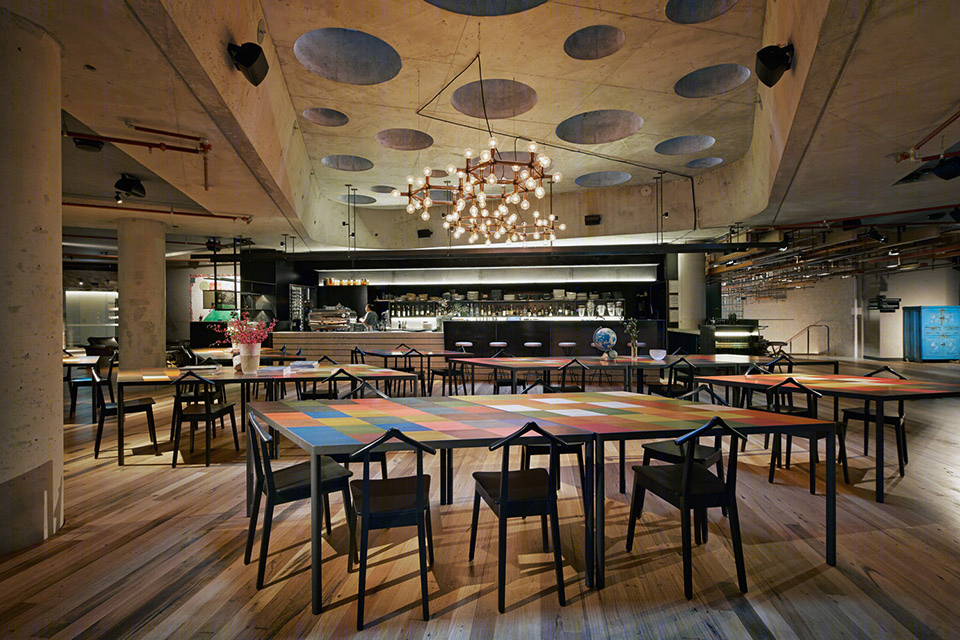
The walls in the hotel lobby – and the seating, the benches, the counters – are an attempt to bring the handmade into the rigorous, polished building around it. Materials – custom glulam timber, precast concrete beams – are allowed to sit, unadorned, stacked in a simple manner, overlapping, their joints overrunning and poking out. The singular system – the same for both materials – is stretched where needed, opened where useful, broken where forced. A large space is enveloped in this manner and then diffused, variegated by operations within these rules, to allow for spaces which have their own character. Doors that are part opening, part display, continue this language in apparently weightless steel. This steel is picked up to lighten the bar, where stacked concrete props up sleek steel, which weaves into and halts the flow of suspended timber bursting up the stairs from the commercial lobby. Above the seating in front of the bar, large holes have been punched into the concrete slab capping the space. These portholes allow glimpses into the courtyard above and natural light to enter the space.
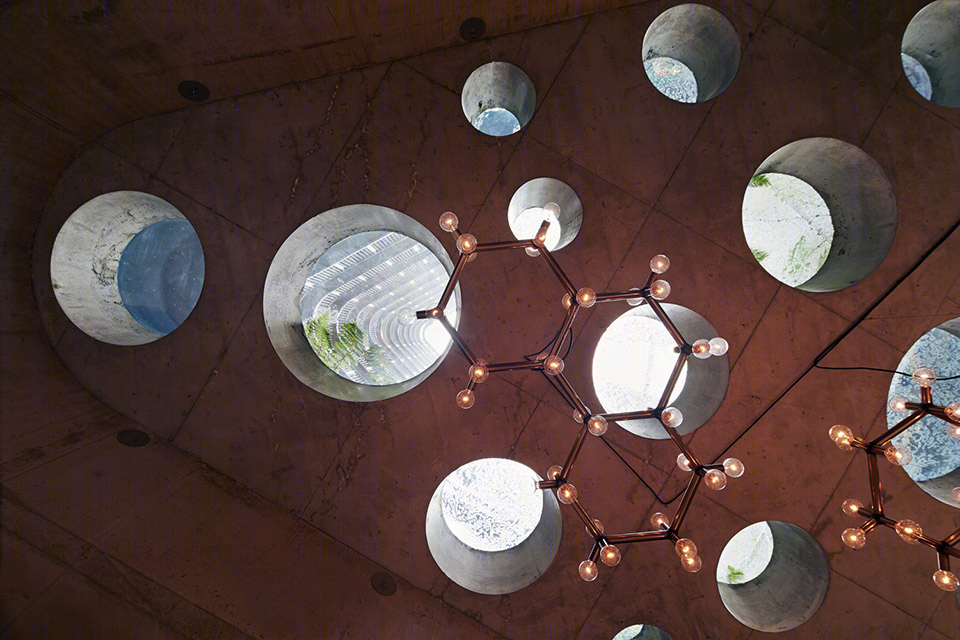
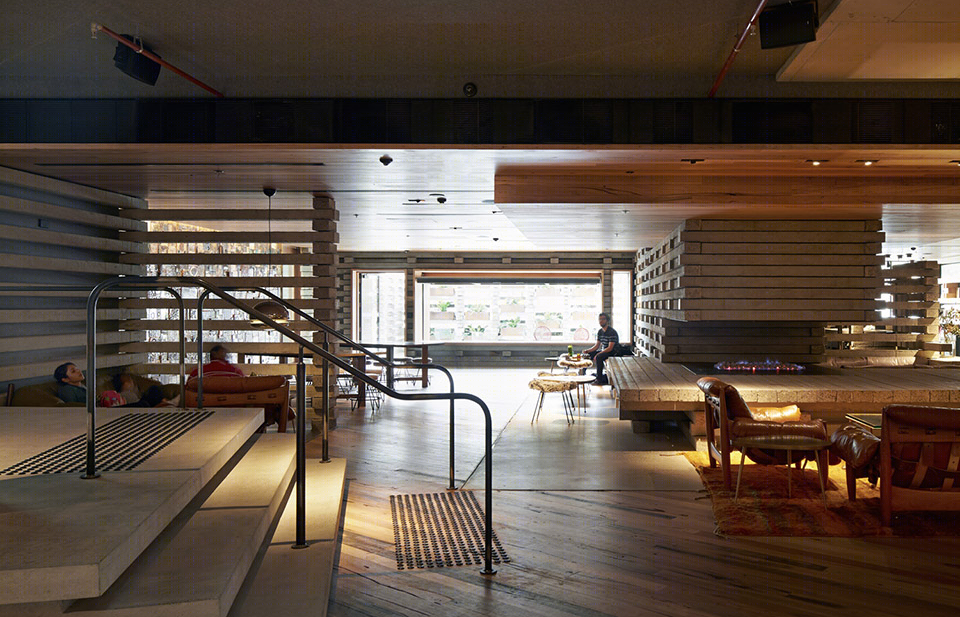
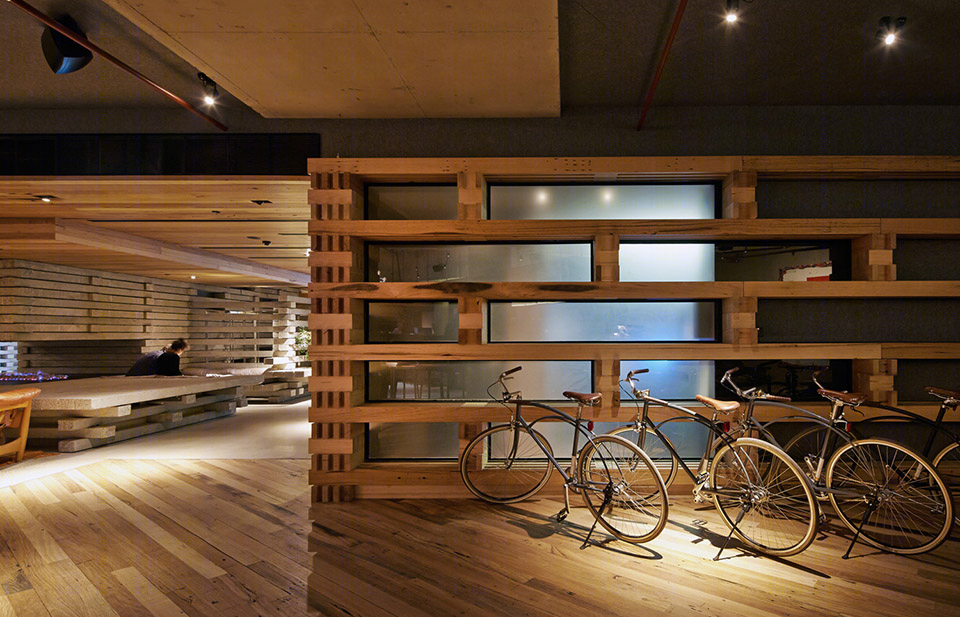
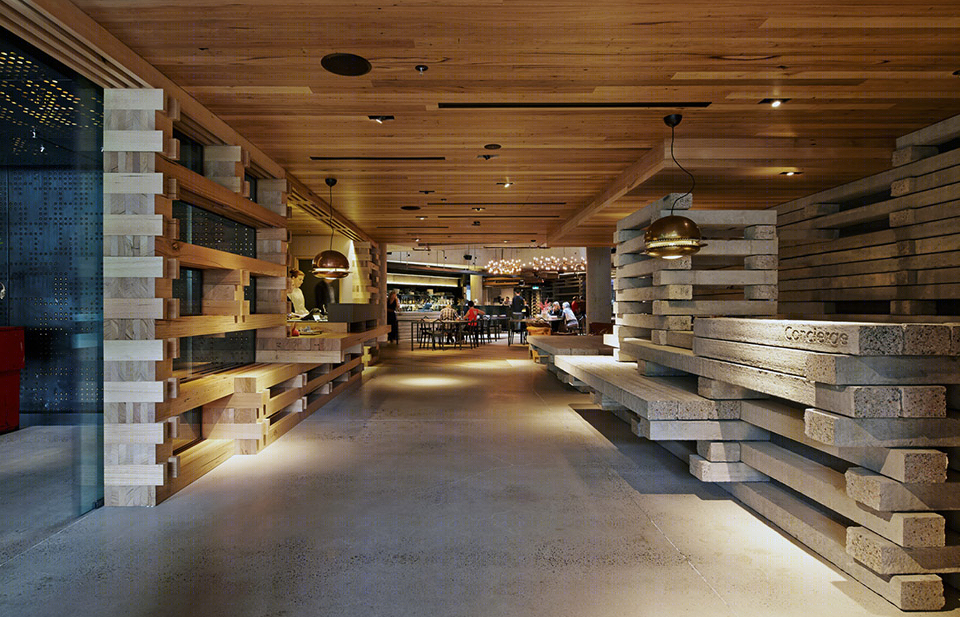
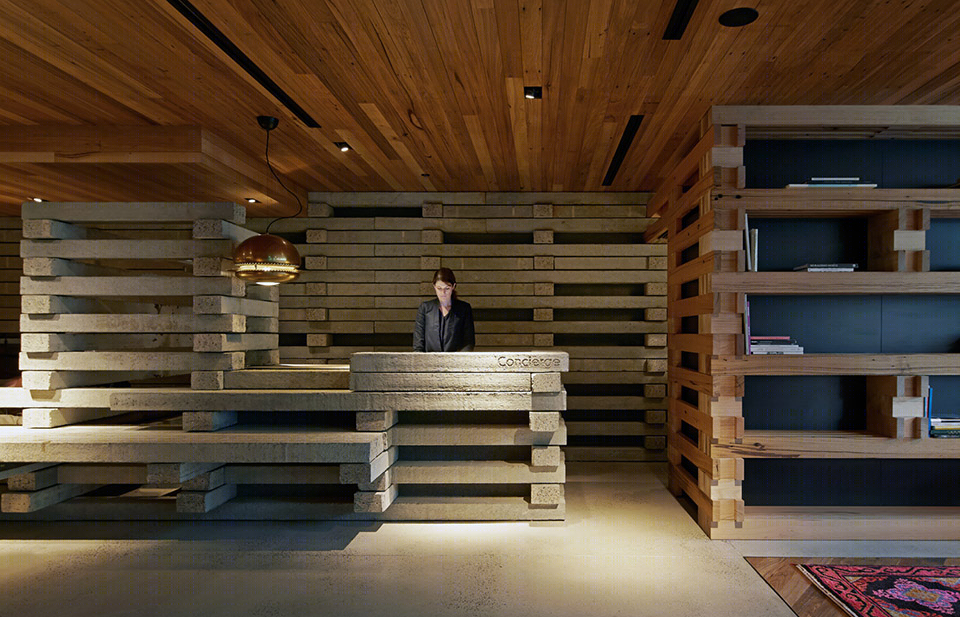
与楼梯相对、通向Nishi客房区的正门入口也是March工作室设计的重点。外部的天篷运用了与商业区呼应的流线型木材构造,看上去十分轻盈。排列在两面墙壁上和天花板材料看起来就像是以穿孔钢板支撑的古老机械。琥珀色大理石和厚厚的玻璃填充了这些三合钢板间隙,他们过滤了光线,也温暖了空间。墙壁和天花板上的一排排小孔暗示背后的商业服务区,这些小孔流向HotelHotel图书馆叠放的木材。
The main entrance to Nishi Residential, opposite the linking stair, was also part of March Studio’s brief. Outside is a canopy which shrugs off its weight with flowing timber recalling the Commercial Lobby. The entrance airlock is lined on two walls and ceiling with what could be steel punchcards for an ancient mainframe. Filling the gaps punched in these steel sandwich panels are amber marbles, thick glass which filters the light and warms the space. The directionality of the commercial lobby is mirrored here, in the lines of punched holes on wall and ceiling, which scatter across the rear wall and flow into the stacked timber of the HotelHotel Library.
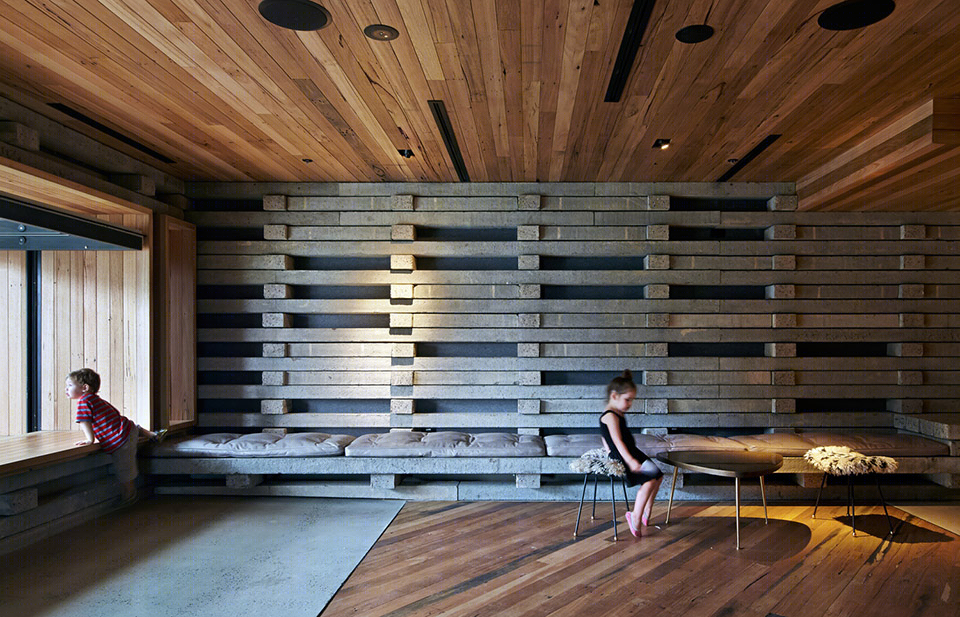
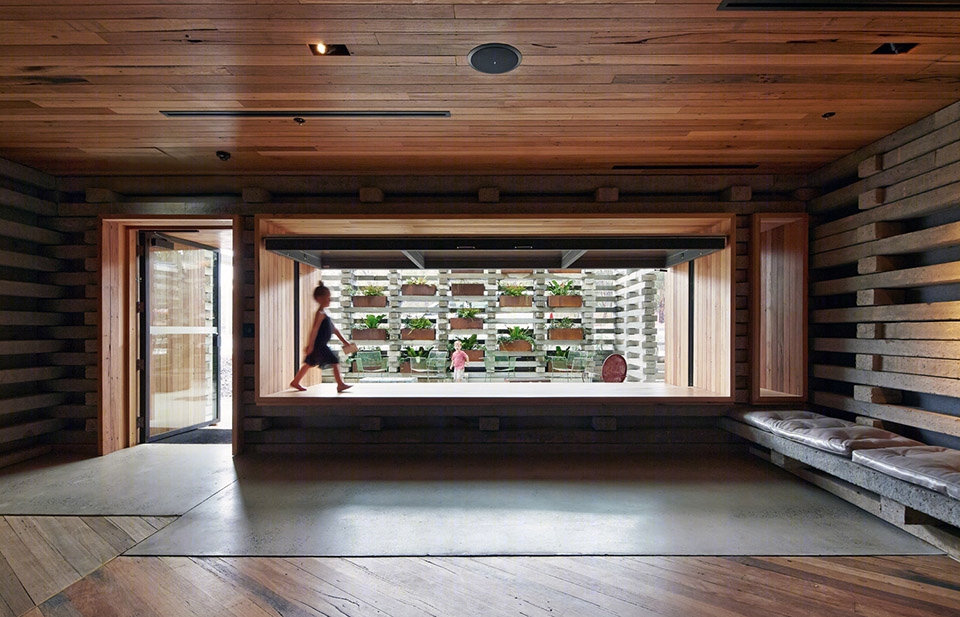
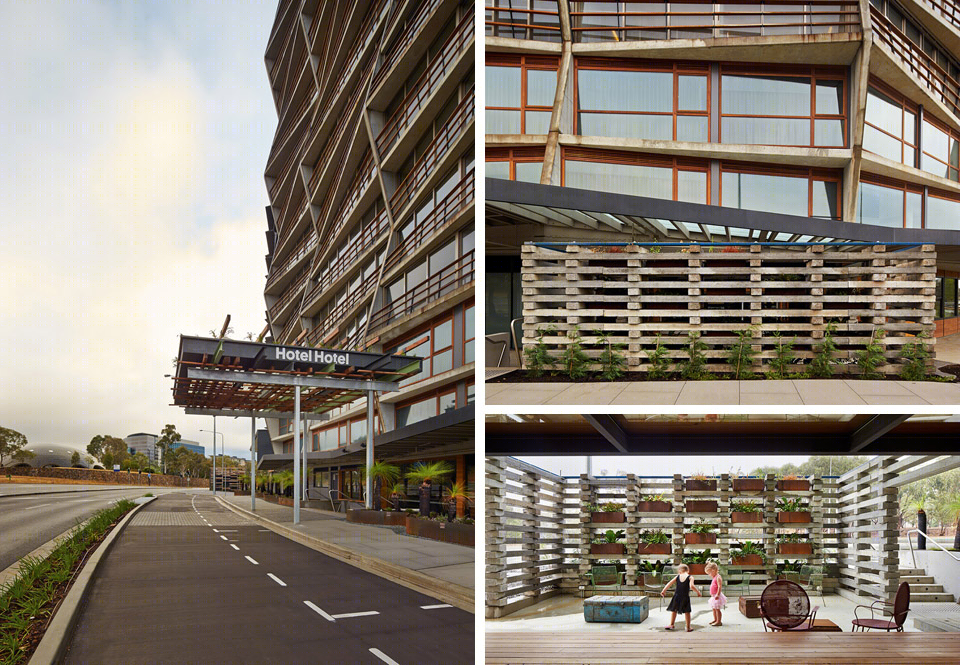
Project Hotel Hotel Lobby and Nishi Grand Stair Interior
Address 25 Edinburgh Avenue
Canberra ACT 2601
Architect March Studio
Team Rodney Eggleston
Sam Rice
Julian Canterbury
Jack Crocker
Jono Ware
Haslett Grounds
Patrick Macasaet
Landscaping and Mentoring Bob Earl – Oculus Landscape
Developer/Client Molonglo Group
Builder CBD Contracting / Nikias Diamond
Base Building Architect Fender Katsalidis Architects and Suppose Design Office
Photography Peter Bennetts and John Gollings
Engineer Co-Struct Structural & Civil Engineers
Project Management James Bichard – Arup / Molonglo Group
Lighting Point Of View
Art and Bespoke furniture – Broached Commissions, featuring;
Lucy McCrae
Anna-Wili Highfield
Adam Goodrum
Amos Eners-Moje
Al Stark
Lee Grant
Gerard Havekes
Kris Coad
Base Building Services and ESD Arup
Base Building Engineer AWT
Base Building Certifier ACT Metropoltan
FF&E and Hotel Design Don Cameron and Molonglo Group
Graphic Design and Signage Clear Design and Studio Round
Kitchen Consultant RBD Design
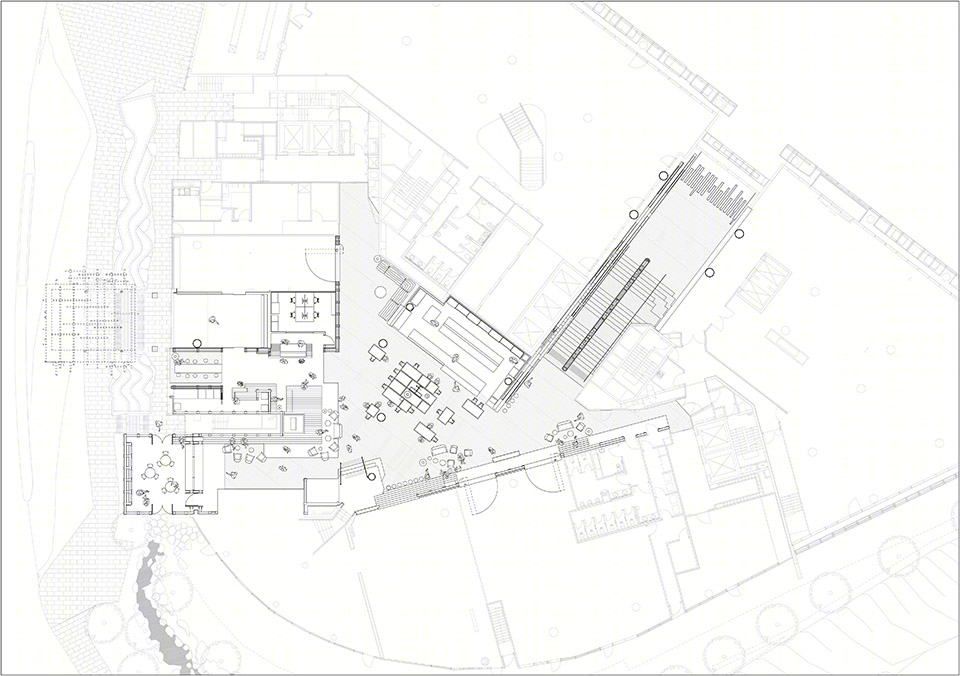
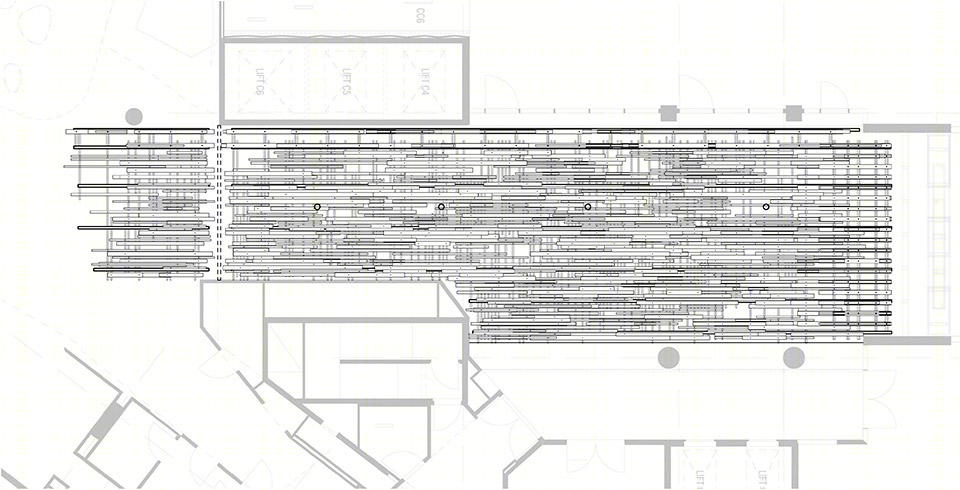


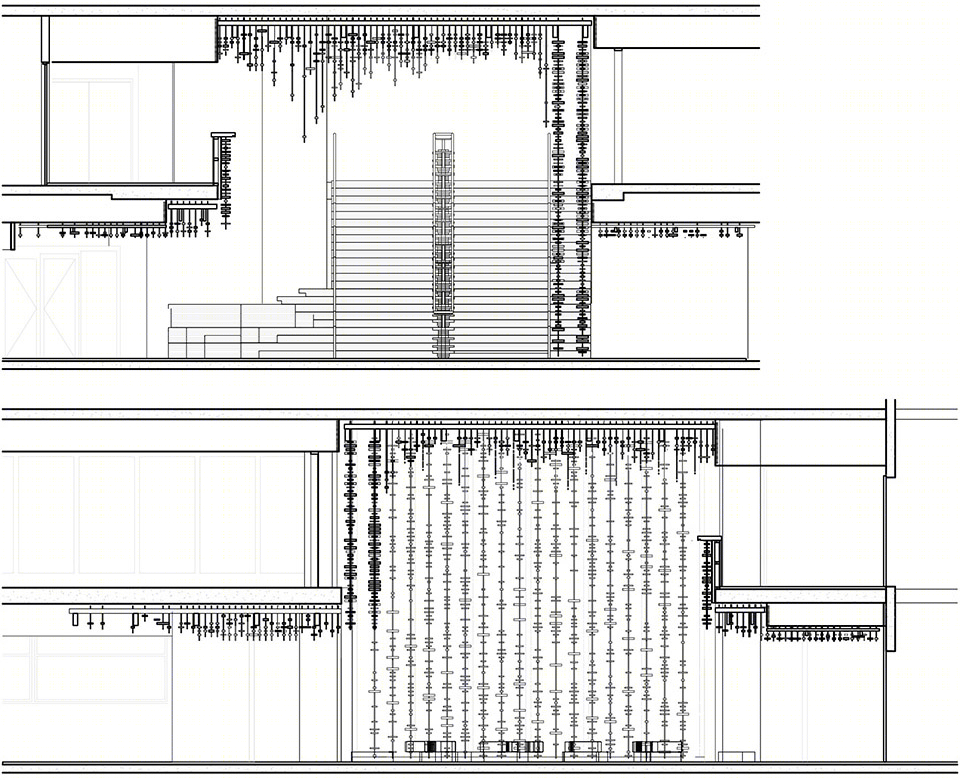


MORE:
March Studio
,更多请至:


