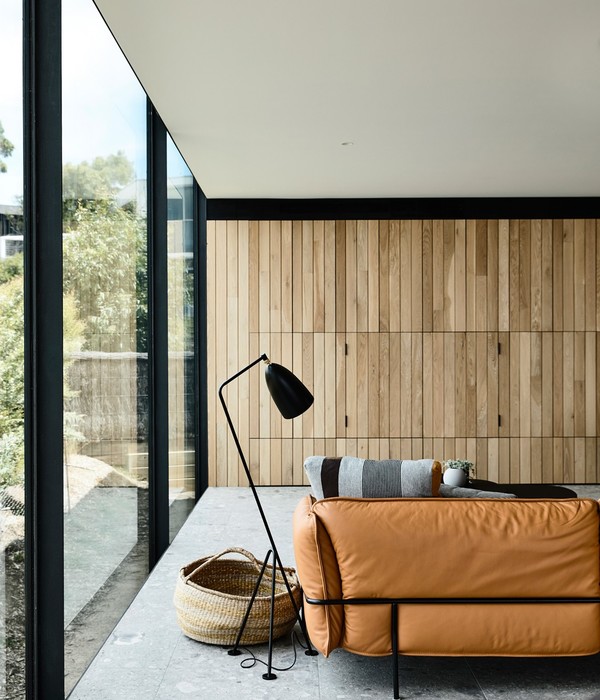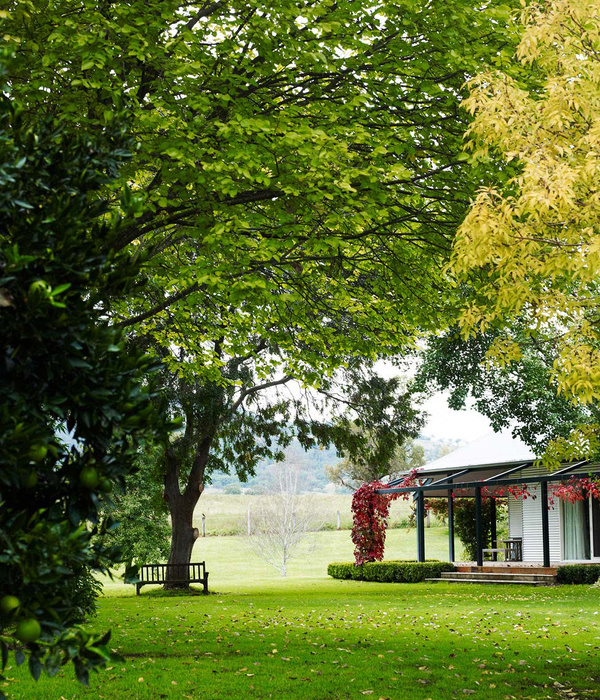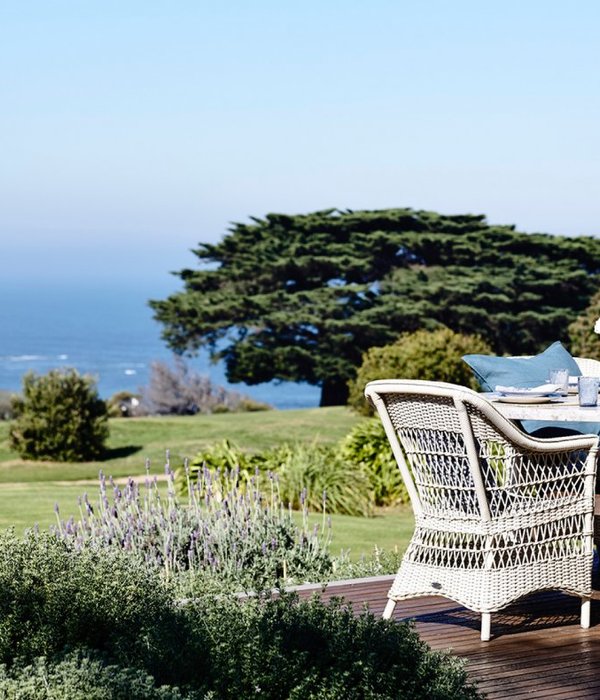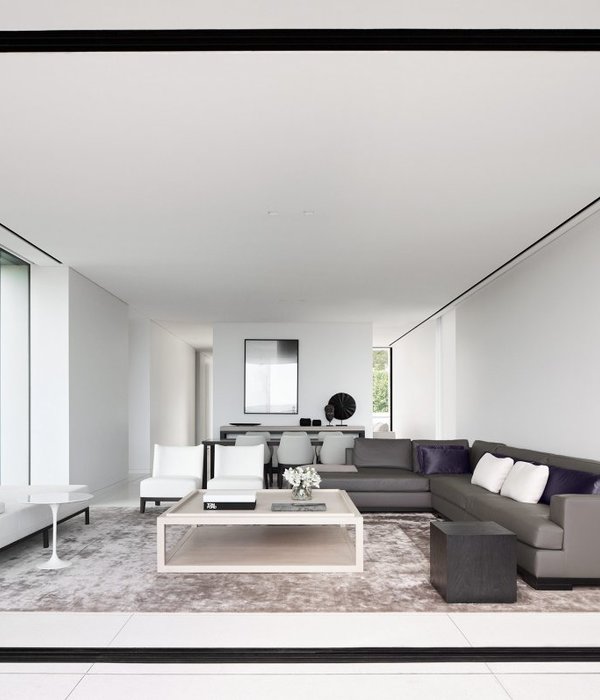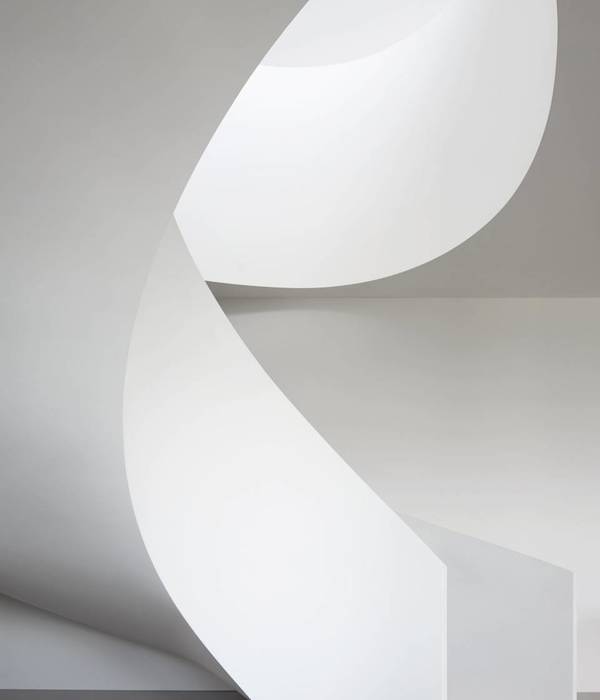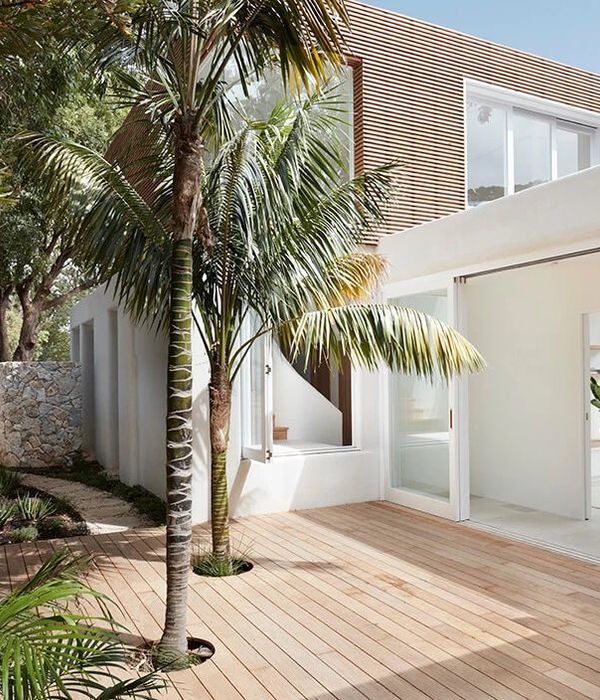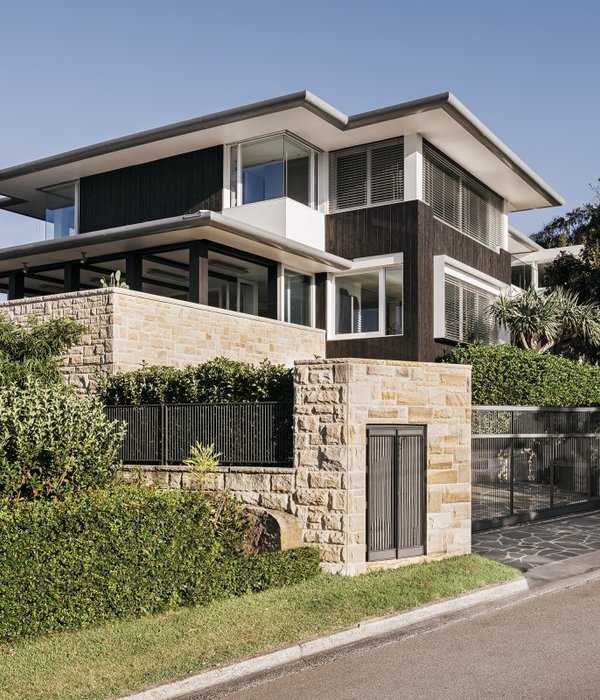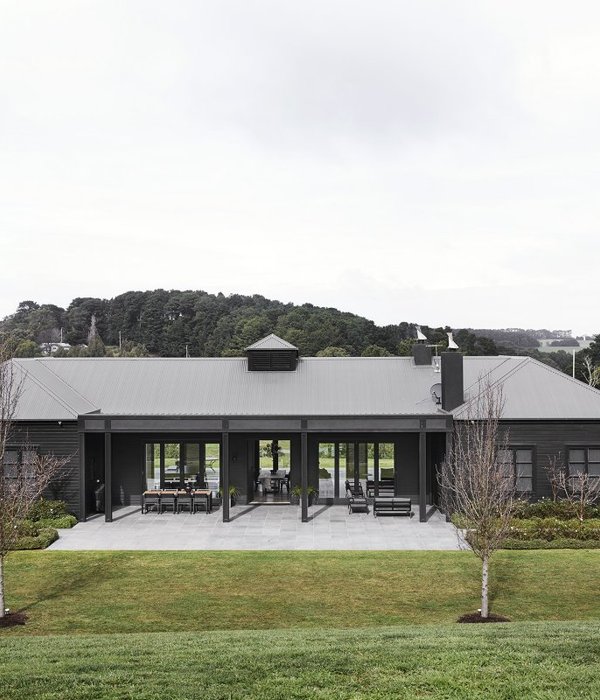Architects: Thellend Fortin Architects Project: Outremont residence Location: Montreal, Canada Photography: Charles Lanteigne
建筑师:ThelleldFortin建筑师项目:Outremont居住地:加拿大蒙特利尔摄影:Charles Lanteigne
The expansion of this 1930s Outremont residence echoes the classical architectural language of this elegant residential neighbourhood. The new exterior finishing materials—hewn Saint-Marc limestone and tinned copper eaves—harmonize with those of the original structure, following an ornamental line that espouses the aesthetic canons of the era.
这座30年代欧特蒙特住宅的扩建与这一典雅住宅区的古典建筑语言相呼应。新的外部装饰材料-切割圣马克石灰石和镀锡铜屋檐-协调的原始结构,遵循一条装饰线,支持时代的审美准则。
The interior of the residence comprises three distinct adjoining spaces. The first accommodates the entrance hall, hallway, stairs, and living room, accentuating the carefully preserved classical elements inherent to these rooms. The third—the new extension—consists of a bright, spacious open volume housing the kitchen, dining room, and office. A transitional band between these two spaces heightens the contrast between the classical architecture of the first volume and the contemporary aspect of the third. Framed in raw steel, this zone unites the two distinct aesthetic periods and sets off the living spaces that open onto the terrace—the fourth, external zone—and the garden.
住宅内部由三个相邻的空间组成。第一个房间设有门厅、走廊、楼梯和客厅,突出了这些房间所固有的精心保存的古典元素。第三个-新扩建-包括一个明亮、宽敞的开放空间,里面有厨房、餐厅和办公室。这两个空间之间的过渡地带,加强了第一卷的古典建筑与第三卷的当代建筑之间的对比。这一区域是用原钢制成的,它将两个不同的美学时期结合在一起,开启了通往露台的生活空间-第四层,外部区域-以及花园。
{{item.text_origin}}


