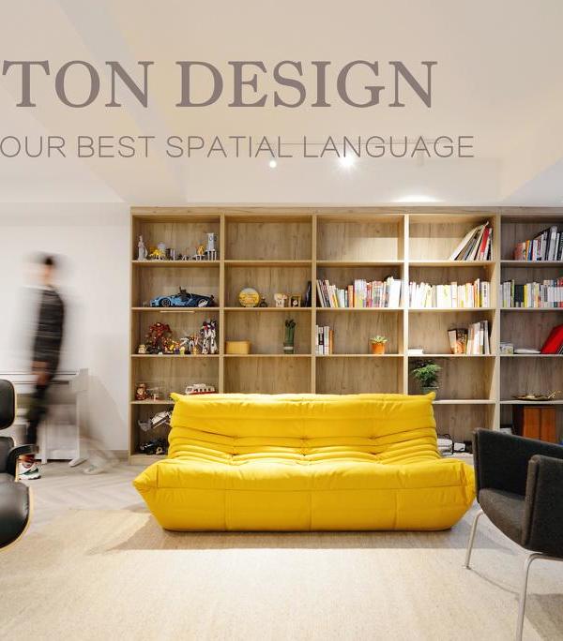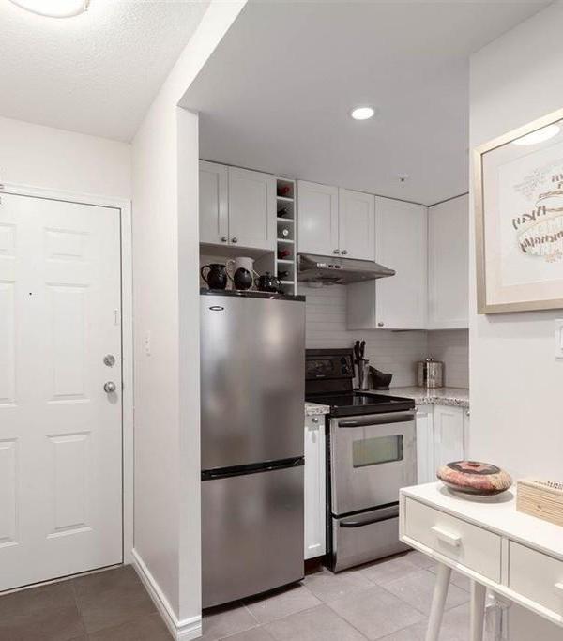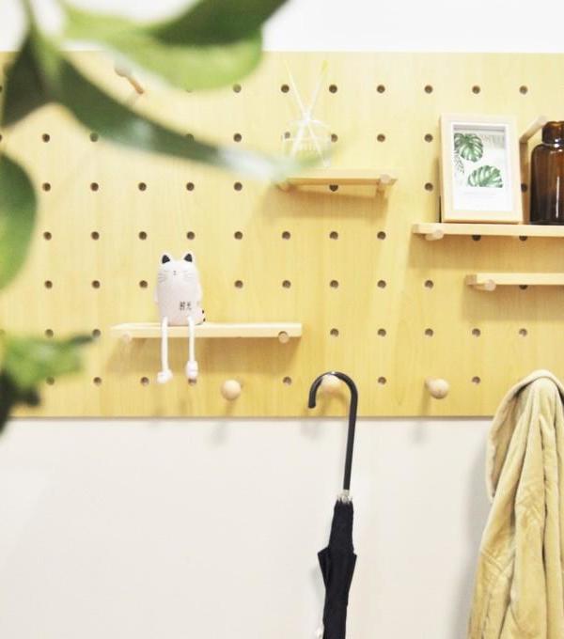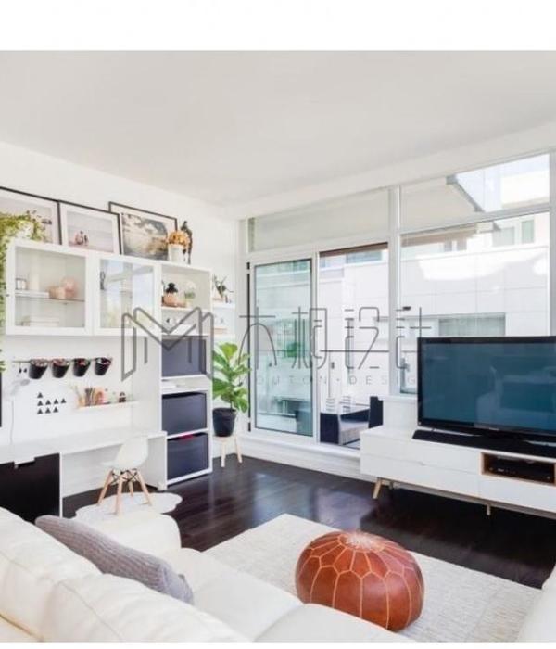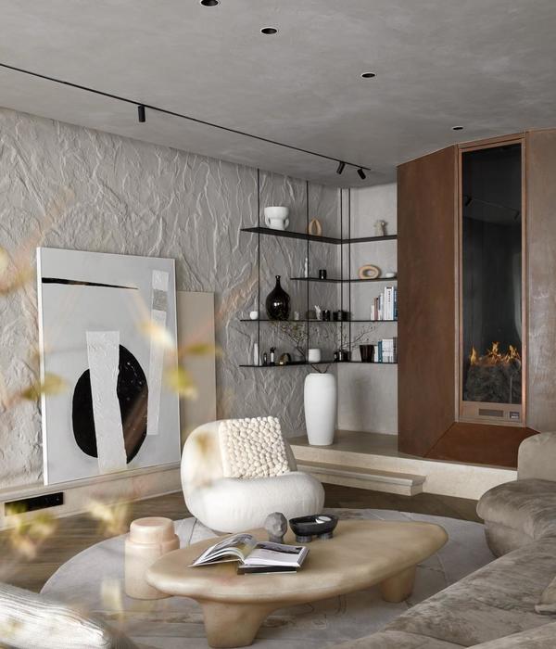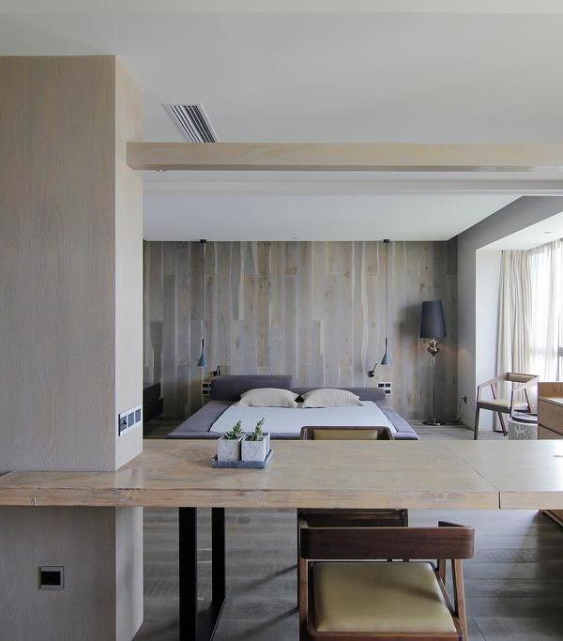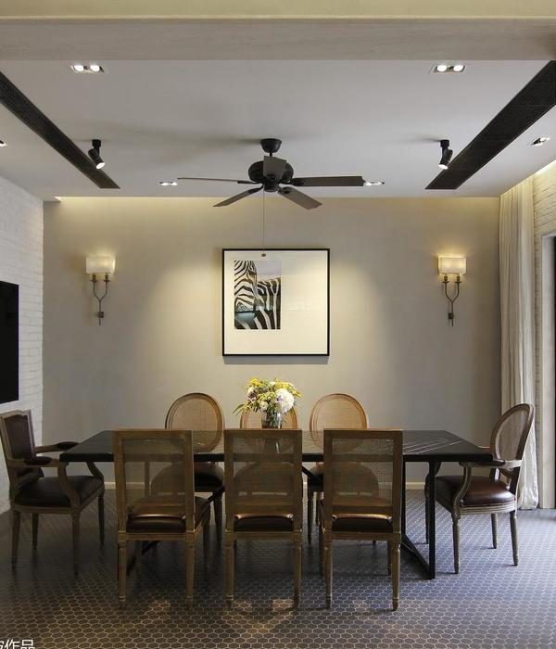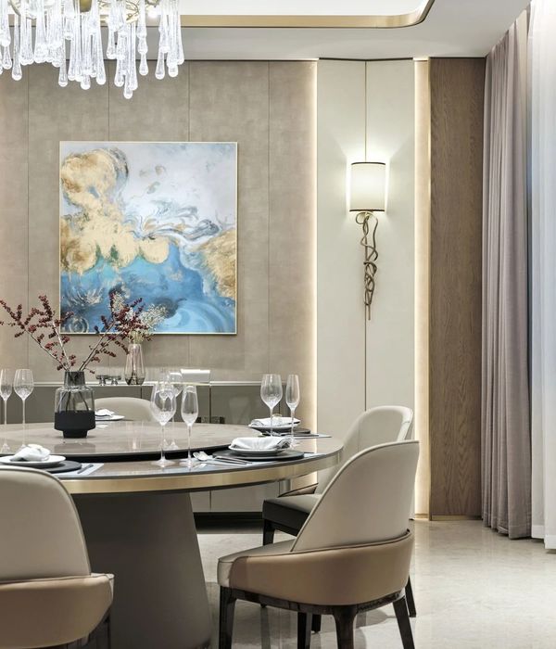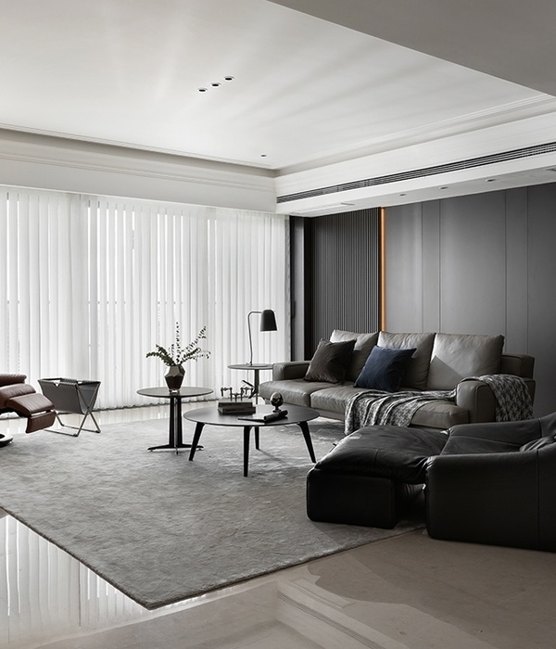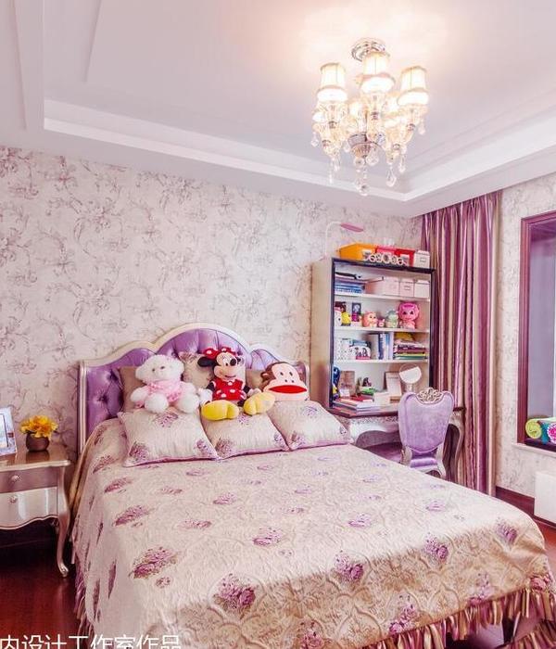架构师提供的文本描述。城市的新土地正逐渐被城市化所填满。在发展过程中,旧的建筑形式已经过时。越南管式房屋就是其中一个典型的例子,重复建造,它夺走了房子的居住空间。与业主互动,激励和追求更好的空间价值。如何营造新的空间,为改变人类在生存空间中的思维做出贡献。由于城市空间大,人们在落后的地铁房中逐渐缩小。
Text description provided by the architects. New lands of the city are gradually filled by urbanization. In the process of development, old architectural forms become obsolete. Vietnamese - tube house is one of the typical examples, the repetitive construction, which takes away the living space in the house. Interacting with the owner, motivating and toward better space values. How to build new spaces, contributing to change human thinking in the space of living. The shortage of large space in the city, people are gradually narrowed in backward tube houses.
房子是业主和建筑师之间的谈话。我们以一种简单的方式开始这个故事,在生活空间中寻找新的价值。主人是一个年轻人,和他的母亲住在一起。他们对别人有开放的心态。他们需要一个开放的空间,舒适的生活方式。儿子想要一间可以最大限度开放的房间,视野清晰,可以在他的生活空间上创建并制作一个小工作室。他的母亲要求我们给厨房留一个很大的空间-主人经常在周末欢迎客人,尽管房子只有4米宽。
The house is a conversation between the owner and the architect. We start the story in a simple way, looking for new values in the living space. A host is a young man, living with his mother. They have an open mindset over others. They demand an open space, a comfortable lifestyle. The son asks for a room that can be opened to the maximum, with clear views towards the front where he can create and make a small studio attached to his living space. His mother asked us for a large space for the kitchen - the host regularly welcomed the guests at the weekend, although the house is only 4 meters wide.
© Quang Dam
广坝
© Quang Dam
广坝
我们开始用新的和开放的思想进行设计。我们注意的是房子的公共空间,而不是被餐桌或隔板隔开的厨房。我们把厨房伸长,把它连接到餐桌上,餐桌放在房子的垂直位置上。厨房成为一个大空间,扩大了房子的公共空间。主卧室是在前面用玻璃板打开的。以一种新的方式,我们想要在房间的空间创造一个景观。我们决定直接从屋顶创建空隙-“khoảng trống”,这样就可以看到夜晚的天空,这将用来照亮白天。为了最优地求解“khoảng trống”,我们使用四边形横梁,两边不时地向相反的光方向倾斜。空间充满了光和“khoảng trống”。
We started designing with new and open minds. We pay attention to the public spaces of a house, rather than the kitchen that is clearly divided by the dinner table or partition. We extended the kitchen and connected it to the dinner table, which was placed in the vertical position of the house. The kitchen becomes a major space, extends the public space of the house. The master bedroom is opened with glass panels on the front. In a new way, we want to create a view in the space of the room. We decided to create the gaps – “ khoảng trống ” directly from the roof, which creates views that look at the sky at night, which will be used to light the day. To solve the “khoảng trống” optimally, we use quadrilateral crossbars, and the sides are inclined in the opposite direction of light from time to time. Space is filled with light and “khoảng trống”.
© Quang Dam
广坝
空间是不断创造的,不是由墙壁或楼梯隔开的。这些空间是用自然光的语言连接起来的。让人们更接近周围的环境。空地的体积比壁橱大-卧室。
Space was created continuously, not separated by walls or stairs. The spaces were connected by the language of natural light. Bring people closer to the surrounding environment. The open space has a larger volume than the closet space - the bedroom.
© Quang Dam
广坝
最终的目标是扩大空间,将空间与光连接起来-创造人类与自然的联系,以及生活空间。
The ultimate goal of expanding space, connecting spaces with light - to create a human connection with nature, and living space.
Architects 23o5studio
Location District 7, Vietnam
Lead Architect Ngô Việt Khánh Duy
Design Team Hưng Trần, Mai Tiến Ninh
Area 100.0 m2
Project Year 2016
Photographs Quang Dam
Category Houses
Manufacturers Loading...
{{item.text_origin}}

