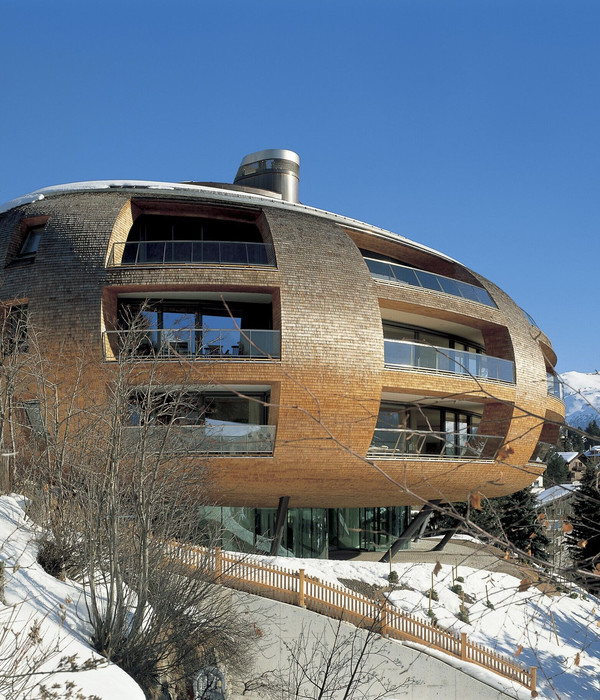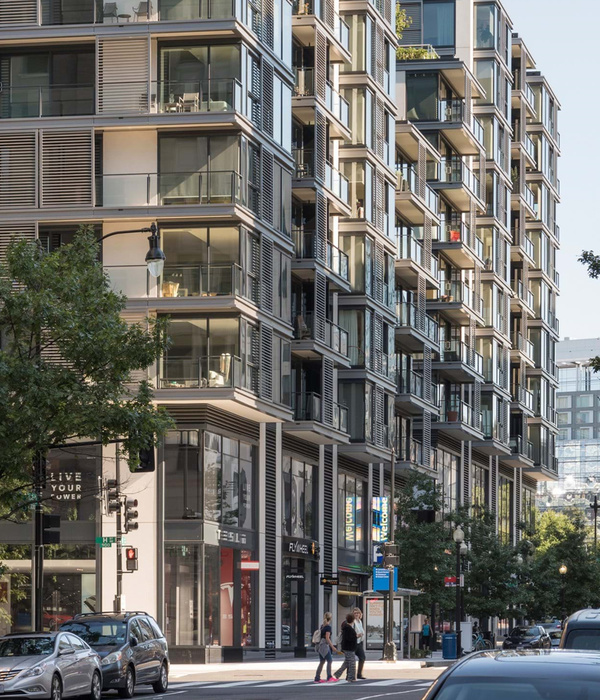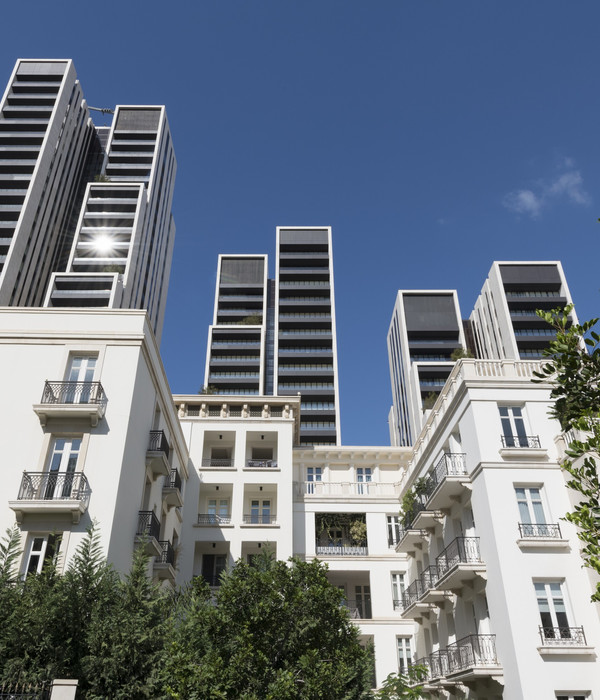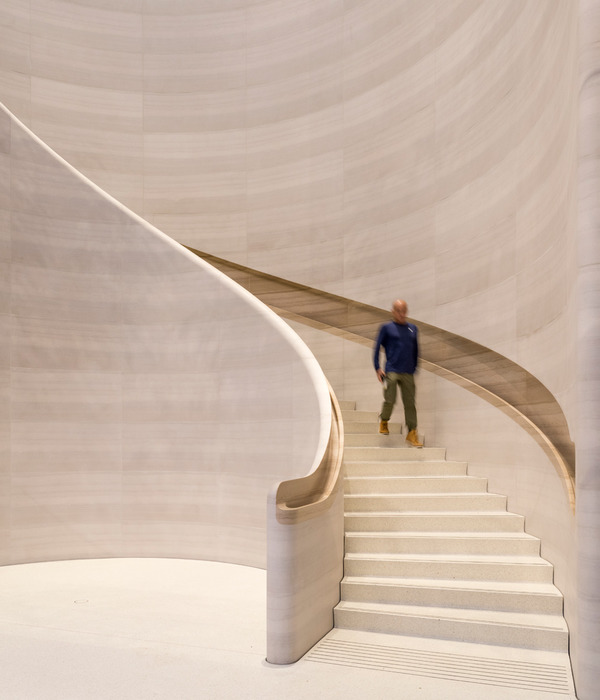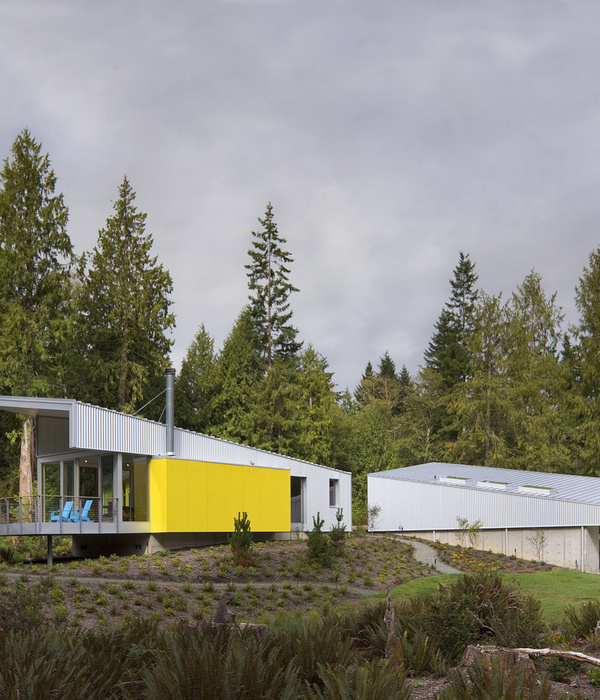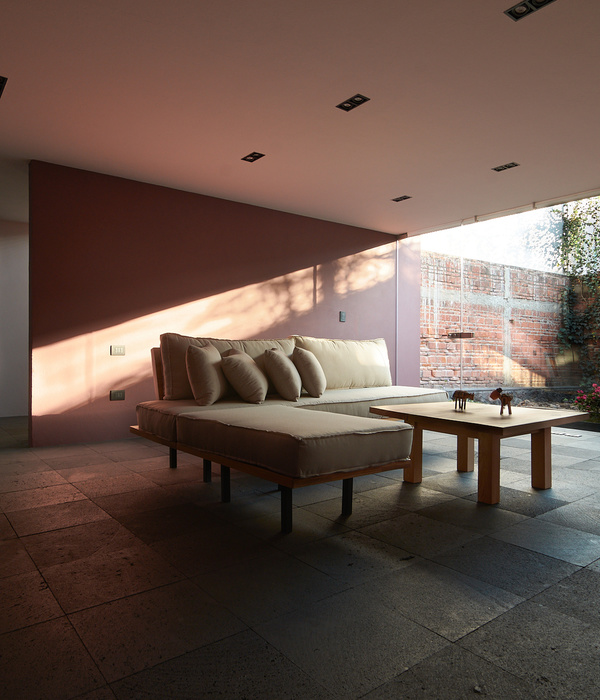Architects:3dor Concepts
Area :242 m²
Year :2022
Photographs :Syam Sreesylam
Lead Architects :Ahmad Thaneem Abdul Majeed, Muhammed Jiyad, Muhammed Naseem
Site Supervision : Rahul Venugopal
Detailed Drawings : Thejas V K
Landscape : Abid Noori
City : Pazhayangadi
Country : India
House of Noufal is in Kannur, a northern district in Kerala India. Kerala features a wet maritime climate and experiences heavy rains during the summer monsoon season and hot days in the summer.
The house is designed for Noufal Charan and his family of four including his wife and three kids. The client being an avid traveler wanted his open mindset and curiosity to be reflected in the house, one notable requirement was that the house be unique and weird at the same time and full of surprises.
We started with an idea to design the house stirring modern architecture with traditional Kerala architecture, a proper climatically responsive tropical house. The sloping roof, visibly touching the ground grants the house a unique form and posture, at the same time shade the house from heavy rain and harsh sunlight. Outer walls beneath the massive, sloped roof were given lengthy openings with the space inside divided into two by a courtyard at the center, giving proper cross ventilation and natural lighting.
Planning of the house was done on three different levels along the slope of the roof giving visual continuity. With double-height spaces and a large courtyard, passive cooling became possible. The courtyard also divides the living space into private and public spaces, living and dining on one side and bedrooms and kitchen on the other. Huge natural boulders were placed in the courtyard with floating stairs above it and green plants all around, the courtyard became a focal point. Seating arrangements were given facing the courtyard making it a sweet gathering space.
As for building materials, Indigenous tiles were sourced for the roofing and steel frames as structural support. Wooden louvered doors in Kerala Traditional style in the facade and concrete flooring with inlay works were done, old furniture was sourced and newly made with traditional detailing.
▼项目更多图片
{{item.text_origin}}


