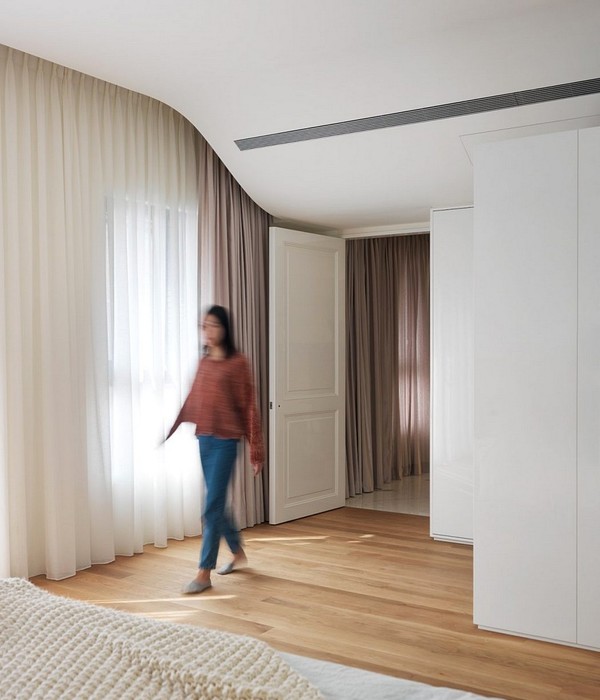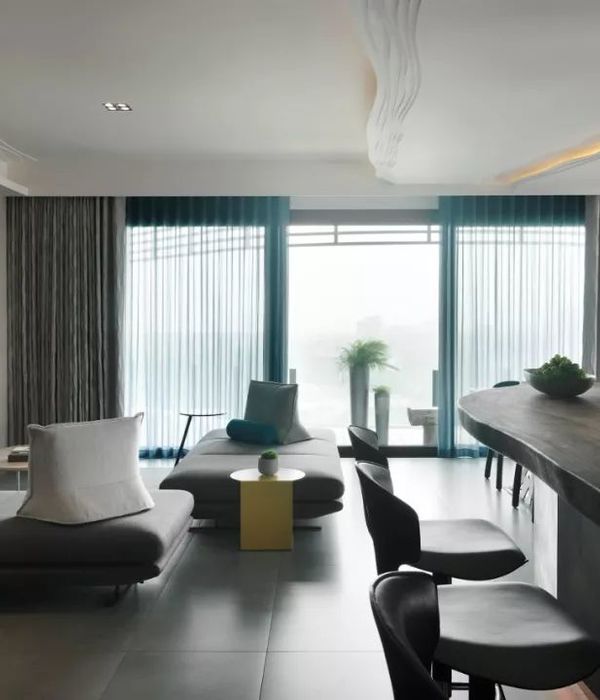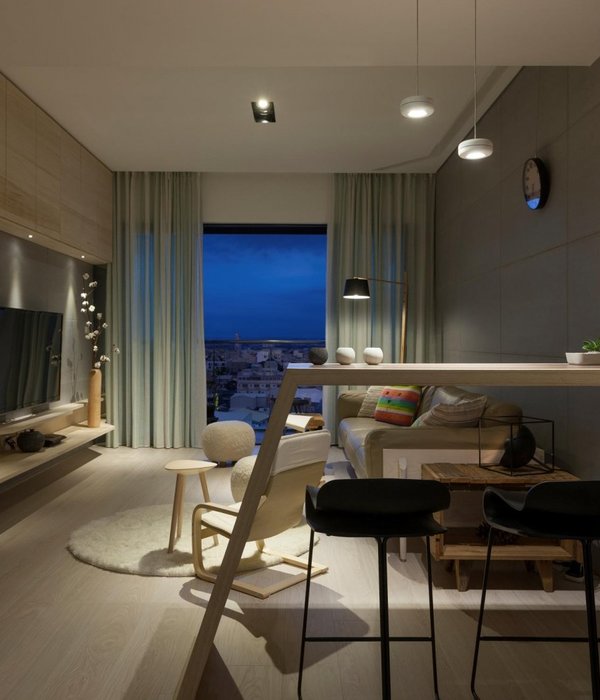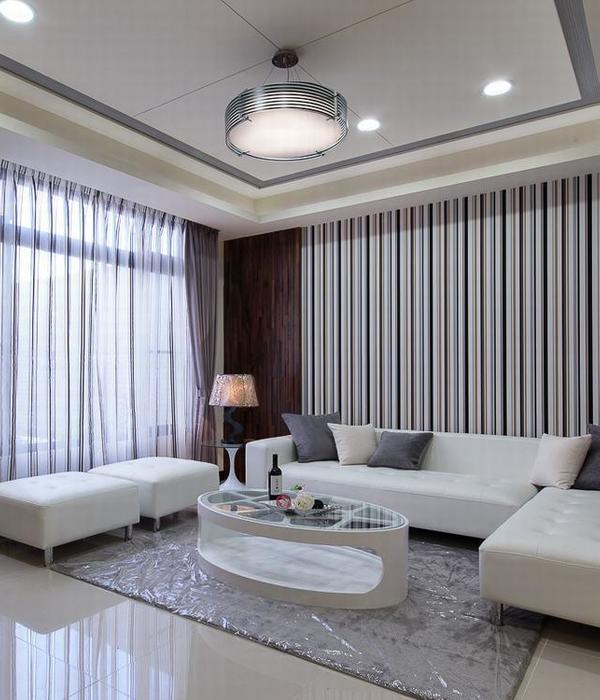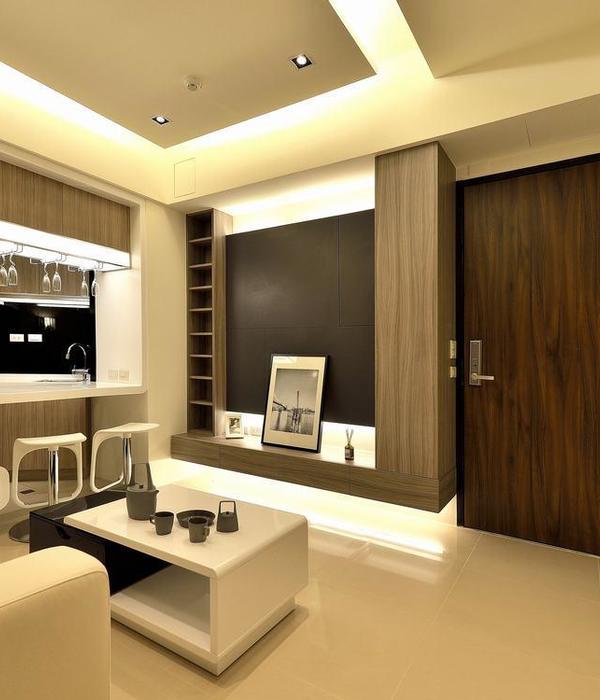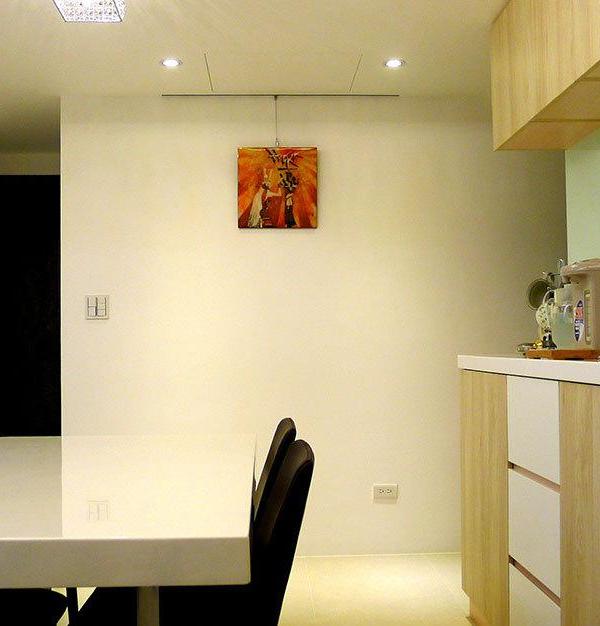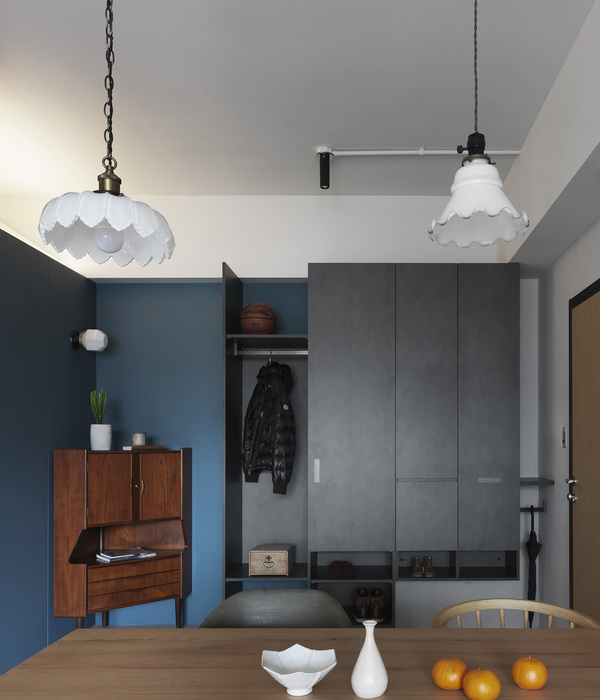Architect:Foster + Partners;Kuchel Architects AG
Location:St Moritz, Switzerland; | ;
Project Year:2003
Category:Apartments
Chesa Futura (‘house of the future’ in Romansch) fuses state-of-the-art computer design tools with centuries-old construction techniques to create an environmentally sensitive apartment building. Although its form is novel, it is framed and clad in timber – one of the oldest and most sustainable building materials. In Switzerland, building in timber is particularly appropriate in that it follows traditions developed and refined over centuries. The building’s larch shingles respond naturally to exposure to the elements, changing colour over time to a silver-grey, and should last for a hundred years without the need for maintenance.
The building consists of three storeys of apartments and two underground levels of car parking, plant and storage. Although small, the site is spectacularly located on the edge of a steep slope that looks down over St Moritz towards the lake. Responding to this location and to weather patterns in the Engadin Valley, the building’s bubble-like form allows balconies on the southern side to open up to sunlight and views, while the north facade is more closed, punctuated with deep window openings in the Engadin tradition. In St Moritz, where snow lies on the ground for months at a time, there is a tradition of elevating buildings to avoid the danger of wood decaying due to prolonged exposure to moisture. That tradition is reinterpreted here by raising the building on pilotis and allowing the ground plane to flow uninterrupted beneath it – a move that also allows the lower apartments to enjoy views that would otherwise be denied.
Taken overall, Chesa Futura might be regarded as a mini manifesto for architecture, not just in Engadin but in other parts of the world too. Contrary to the pattern of sprawl that disfigures the edges of so many expanding communities, it shows how new buildings can be inserted into the existing grain at increased densities, while sustaining indigenous building techniques and preserving the natural environment.
▼项目更多图片
{{item.text_origin}}

