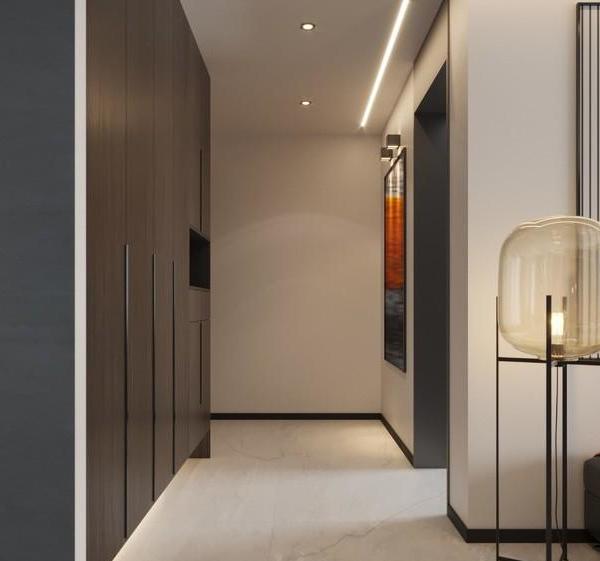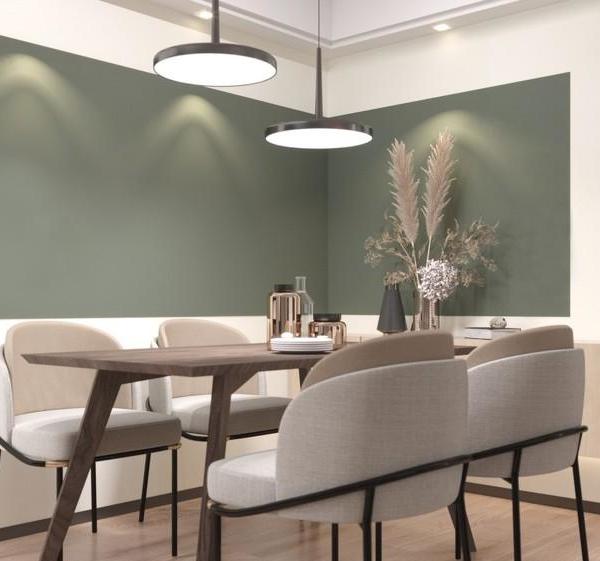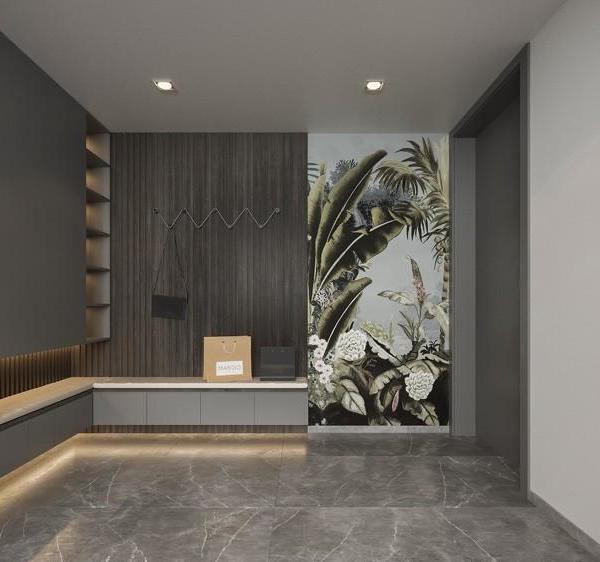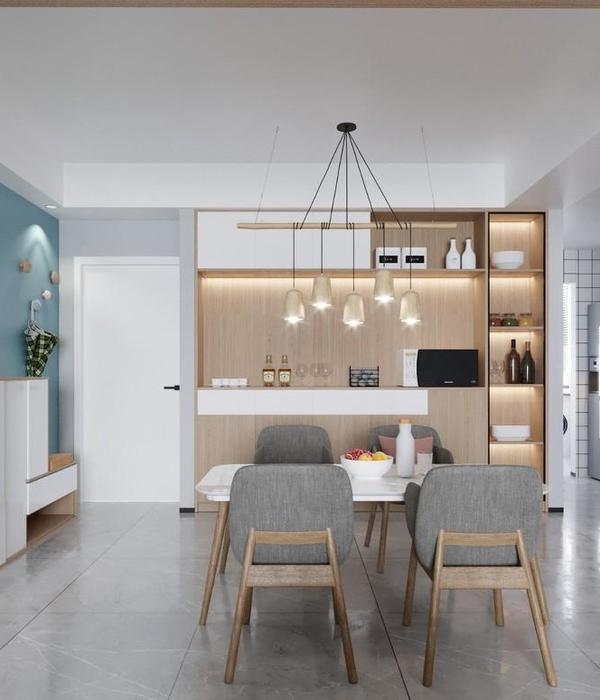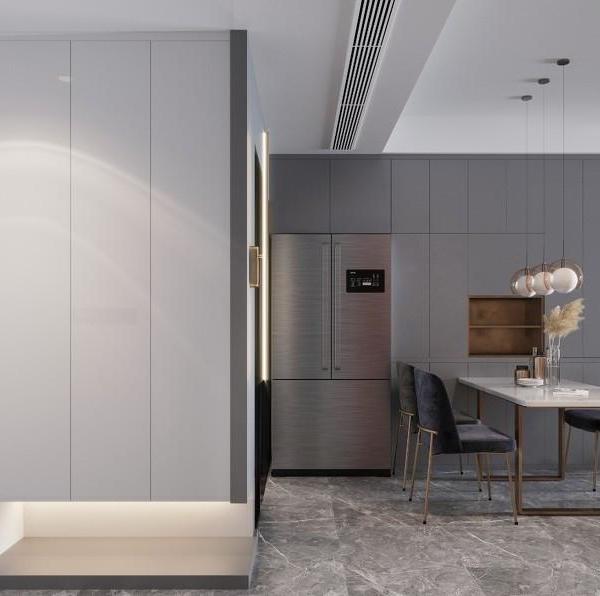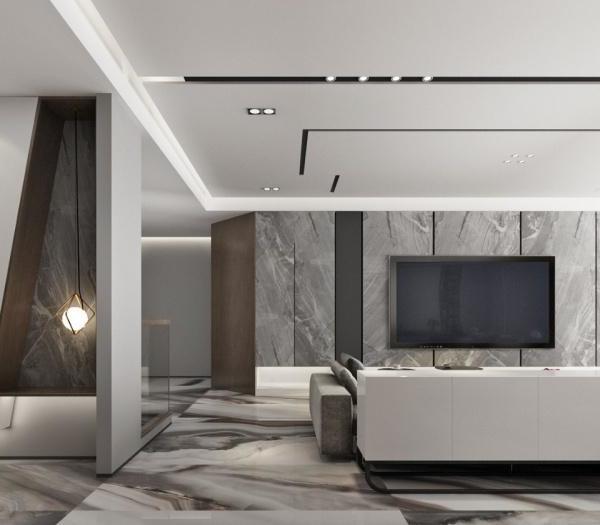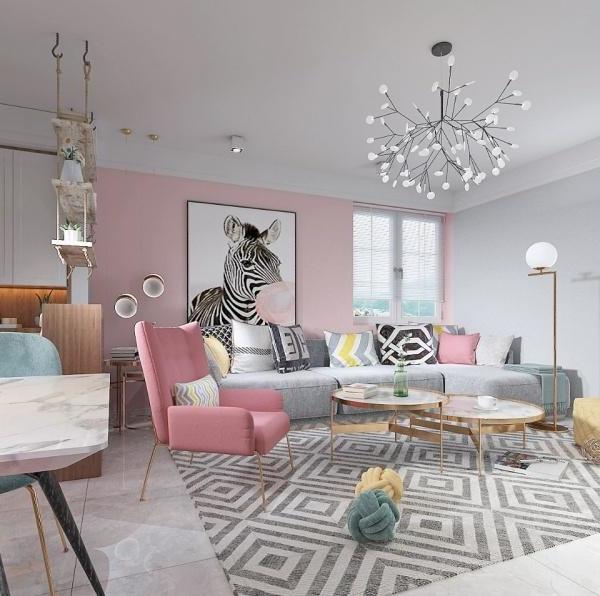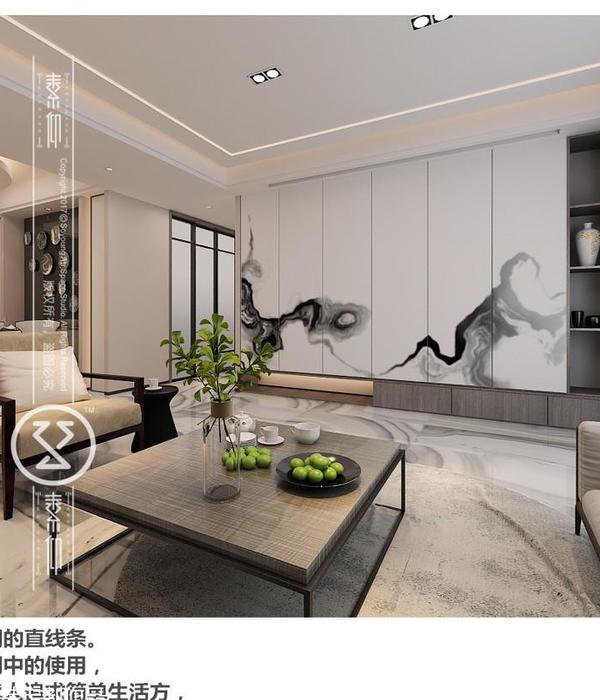© Richard Davies
(Richard Davies)
架构师提供的文本描述。这座位于南非大卡鲁沙漠边缘的被动太阳能新建筑作为一个富有诗意和灵活的农业对象。位于阿尔伯特王子镇的郊区,在斯沃特贝格山口,一个世界遗产遗址的脚下,该计划的地理位置的改变是为了响应周围的景观而安排空间的结果。
Text description provided by the architects. This passive solar new-build house on the edge of the Great Karoo desert in South Africa acts as a poetic and flexible agricultural object. Located on the outskirts of the town of Prince Albert, at the foot of the Swartberg Pass, a World Heritage site, the shifted geometries of the plan are a consequence of arranging the spaces in response to the surrounding landscape.
© Richard Davies
(Richard Davies)
一种由光和空气组成的收割机,由其居民根据不断变化的自然因素加以调整。简报要求这所房子使居民与自然世界建立更密切的关系。提高他们对斯沃特伯格河和卡鲁河壮观自然景观的认识。随着光、热和风的显著变化,在一天的不同时间和不同的季节,采用了“织物第一”的方法来设计和规划房屋;把重点放在被动的,而不是一种主动的方式来加热和冷却建筑物。
A harvester of light and air, adjusted by its inhabitants in response to the changing natural elements. The brief demanded that the house bring the inhabitants into a closer relationship with the natural world. Enhancing their awareness of the spectacular natural landscape of the Swartberg and the Karoo. With significant changes in light, heat and wind, at different times of day and during different seasons; a ‘fabric first’ approach was adopted to the design and planning of the house; a focus on passive, rather than an active means to heat and cool the building.
© Richard Davies
(Richard Davies)
这座房子是由当地建筑商建造的,最低造价不到20万英镑。它使用有限的坚固材料调色板,连接到以前使用的羊农场砖边缘地板,灰烬,当地粗糙石灰洗灰泥和白色瓷砖。利用当地的劳动力和材料连接家庭与传统的建筑风格在卡鲁。
The house was built by local builders with a minimal cost of less than £200,000. It uses a limited palette of robust materials, which connect to the previous use of the site as a sheep farm – brick-on-edge floors, ash, local roughcast lime-washed plaster and white ceramic tiles. Utilising local labour and materials connect the home with the traditional building style in the Karoo.
© Richard Davies
(Richard Davies)
在整个外部和内部空间中,构图的砖边缘地板和毛坯石膏墙和天花板保持一致,从而允许内部和外部之间的不明确性。它们是故意的非国内的和未经提炼的。细细细细细细细细细细细细细细细细细细细细细细细细细细细细细细细细细细细细细细细细细细细细细细细细细细细细细细细细细细细细细细细细细细细细细细细细细细细细细细细细细细细细细细细细细细细细细细细细细细细细细细细细细细细细细细细细细细细细细细细细细细细细细细细细细细细细细细细@@
The patterned brick-on-edge floors and roughcast plaster walls and ceilings are kept consistent throughout the exterior and interior spaces, allowing for an ambiguity between inside and out. They are deliberately non-domestic and unrefined. The finely detailed joinery, made in oiled ash, acts as a counterbalance to the more robust materials and differentiates between the sculptural qualities of the solid structure and the elements made to be touched and used in everyday life.
© Richard Davies
(Richard Davies)
在夏季的酷热下,厚壁的房子可以被关闭,而在冬天,大的洞口起到捕晒器的作用,让深色的砖块地板在凉爽的夜晚散发储存的阳光的温暖。
With the intense heat of summer the thick-walled house can be shuttered, while in winter the large openings act as sun catchers, allowing the dark brick floors to radiate the stored warmth of the sun in cool evenings.
© Richard Davies
(Richard Davies)
白天/夜晚,光线/黑暗的特点是突出的大玻璃门,滑向粗糙的灰泥墙,和小的散乱的开口允许光线渗透到阴影,巧妙地配置根据星星在星座的位置,从上屋顶露台可见。
The day/night, light/dark character of the house is emphasized by large glazed doors, which slide away into roughcast plaster walls, and small scattered openings allow shafts of light to penetrate into shadows, cleverly configured according to the positions of stars in constellations visible from the upper roof terraces.
© Richard Davies
(Richard Davies)
大的高架屋顶露台作为一个调制的凸起地面。他们允许远眺群山,并使居民更接近晴朗,满天星空。洞口和空间的设计目的是将近和远的景观带入房屋的体验方式,从而缩小自然与日常生活之间的距离。
The large elevated roof terraces act as a modulated raised ground surface. They allow far views of the mountains, and bring the inhabitants closer to the clear, star-filled skies. Openings and spaces are designed to bring near and far landscapes into the way in which the house is experienced, collapsing the distance between nature and everyday life.
© Richard Davies
(Richard Davies)
Architects Openstudio Architects
Location South Africa
Category Houses
Area 230.0 m2
Project Year 2015
Photographs Richard Davies
Manufacturers Loading...
{{item.text_origin}}

