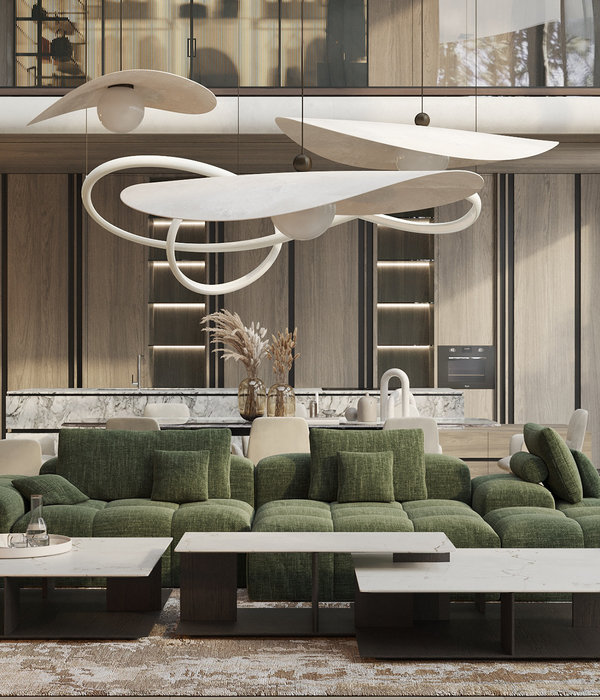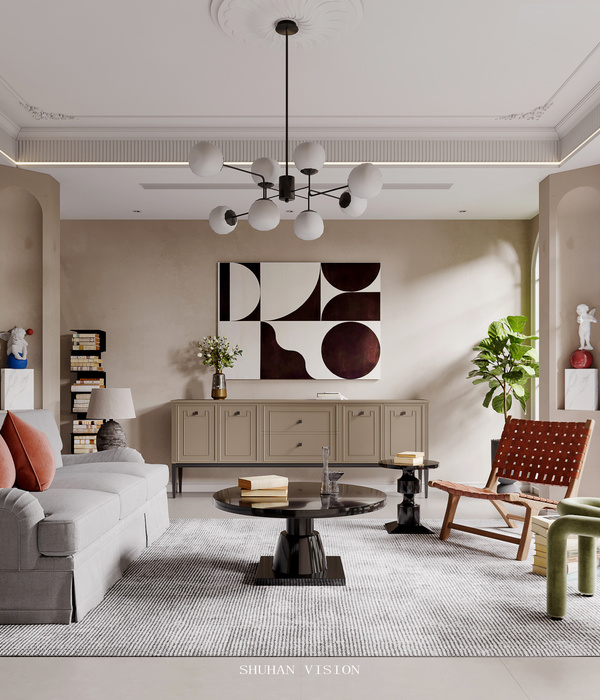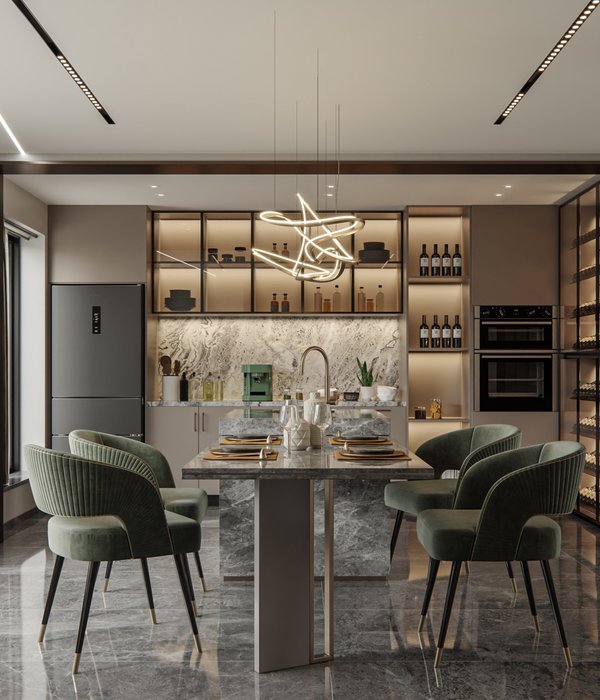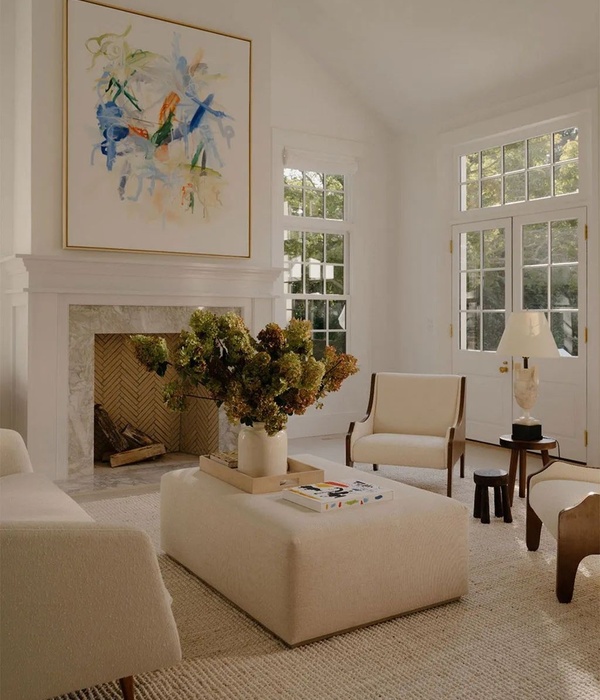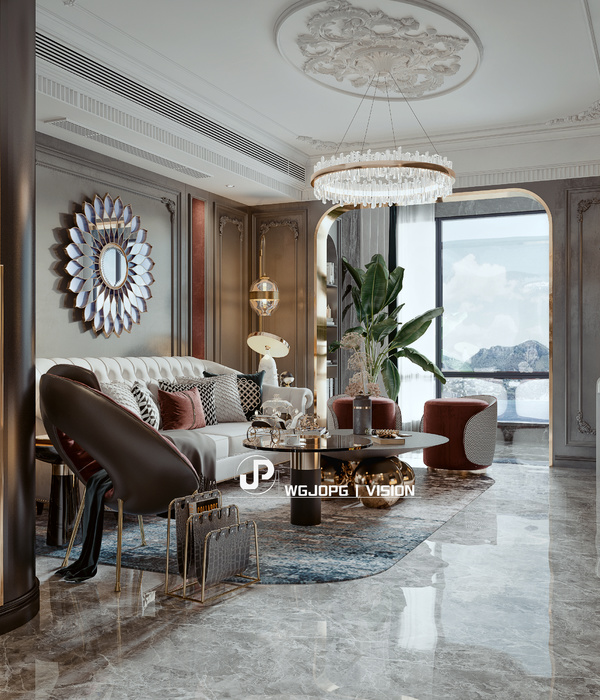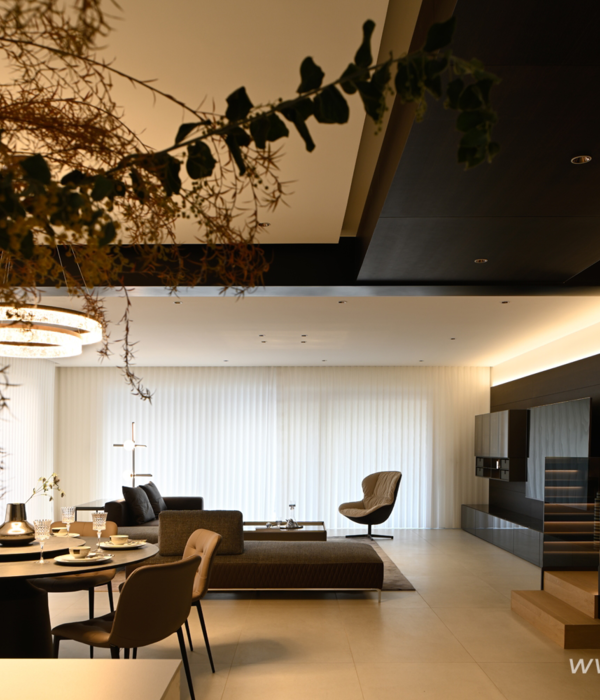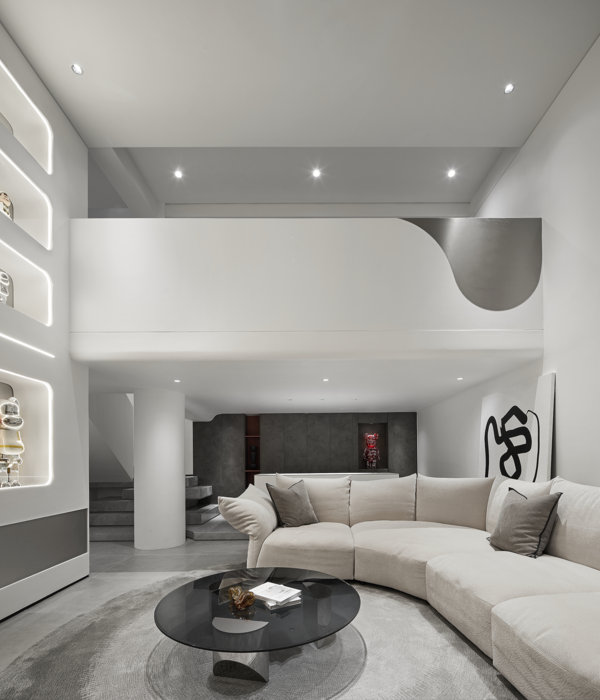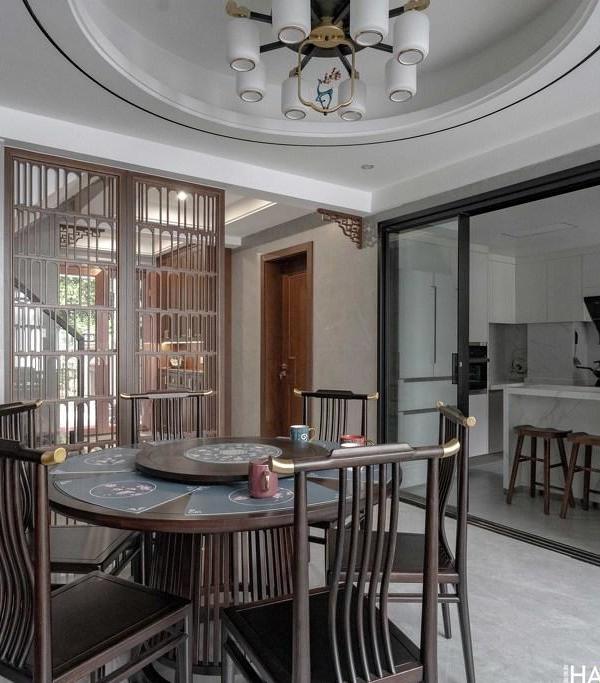Firm: Ballman Khapalova
Type: Landscape + Planning › Masterplan Public Park Urban Green Space Waterway/Wetland
STATUS: Concept
SIZE: 1,000,000 +
BUDGET: Undisclosed
The Tiber River cuts a serpentine path through Rome that spatially and experientially slices the city in half. The vertical drop from street level to the Tiber is a dead end to the vibrant life of the city, and the banks of the river exist in a state of forgotten neglect. As a solution, we propose to add a thickened, inhabitable façade to the existing flood walls, whose form will resonate with the adjacent bridges and piazza façades throughout the city. The portions of the Tiber between crossings become piazzas—framed spaces that are inhabited at the edge, drawing life to the river, and re-connecting the two sides of Rome.
The thickened façade creates an opportunity to introduce program that can revitalize the river and the adjacent city fabric. By extending the city edge toward the river, a new continuous band of green space—an elevated river park—is introduced in the center of Rome. The linear promenade is populated by various types of public program—from art museums and outdoor galleries, to swimming pools, gardens, and performance spaces—that are informed by the adjacent portion of city fabric. Each new Tiber piazza can be read as a node in a city-wide network of open spaces, moving back and forth across the river.
Equally important is the manner in which each space interacts with rising seasonal flood waters. Museums sit at street level while pools, terraces, and outdoor galleries exist at lower levels—dry for much of the year but allowed to flood when necessary. In this way the space within the colonnade serves to assist in flood mitigation by increasing available volume for waters to pass, but without limiting the experience of the park in other times of the year.
{{item.text_origin}}

