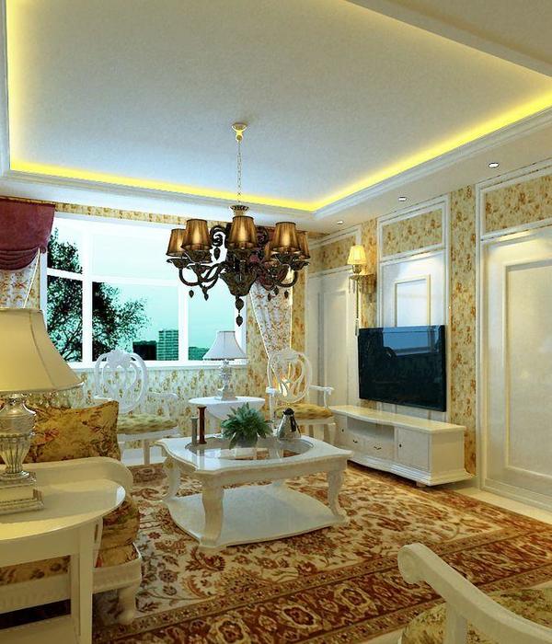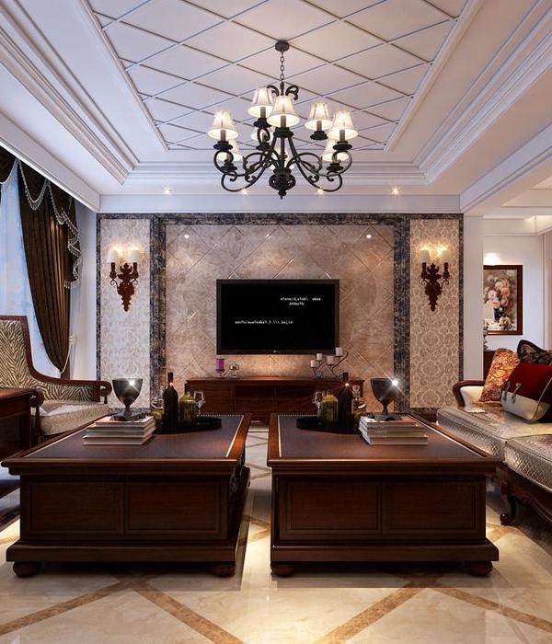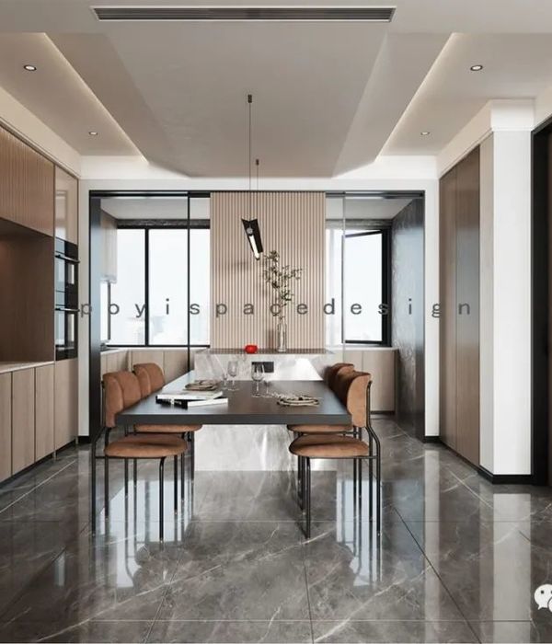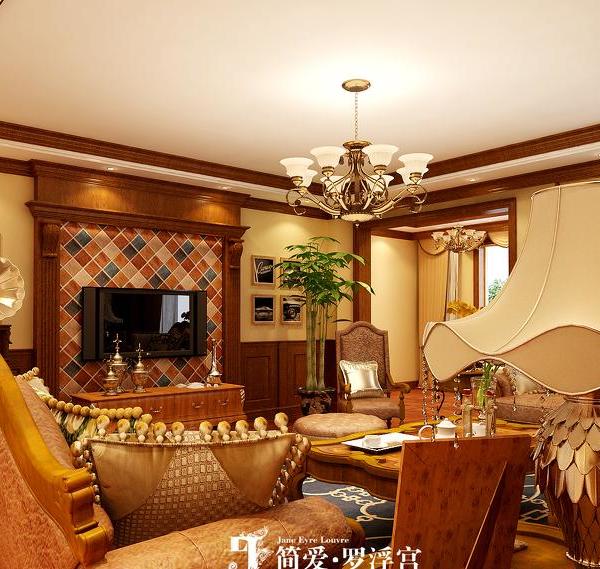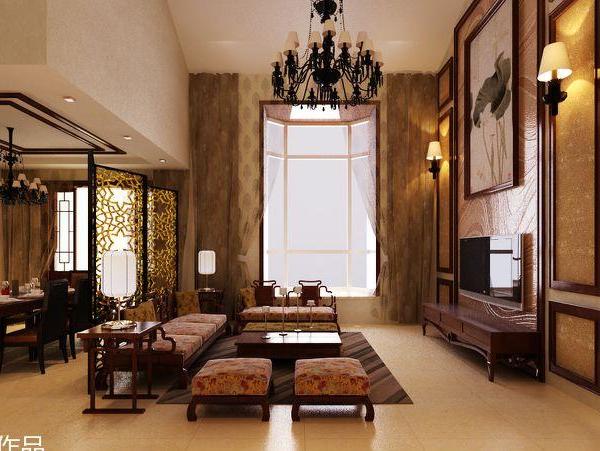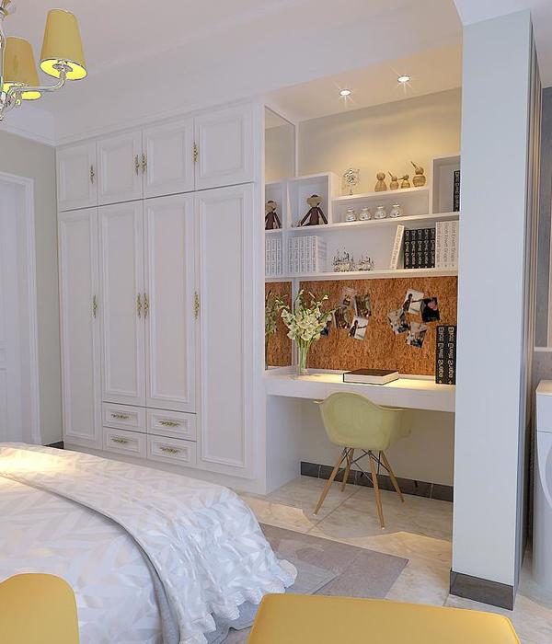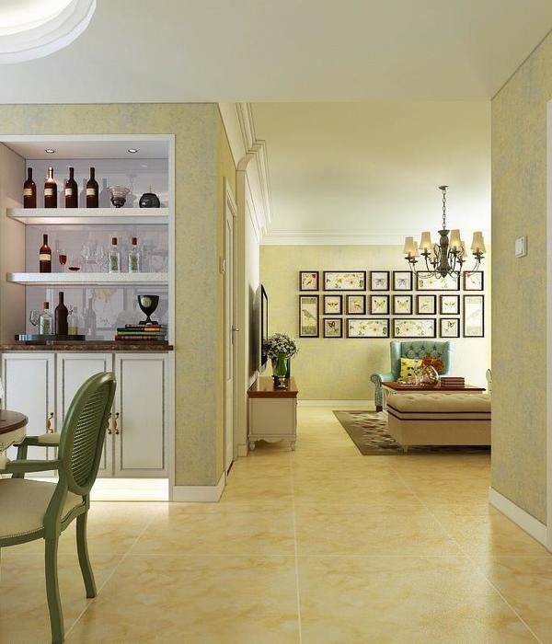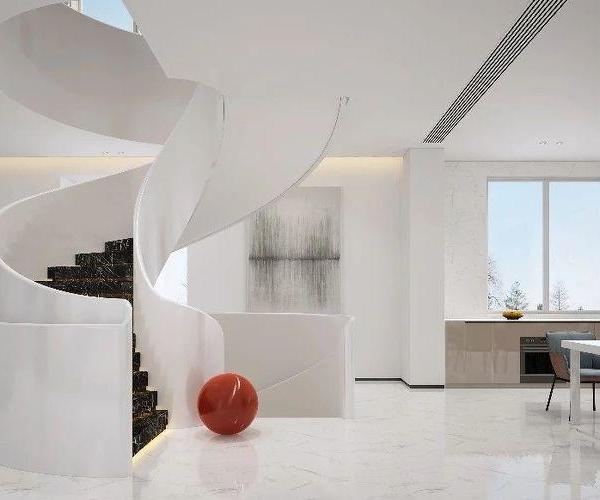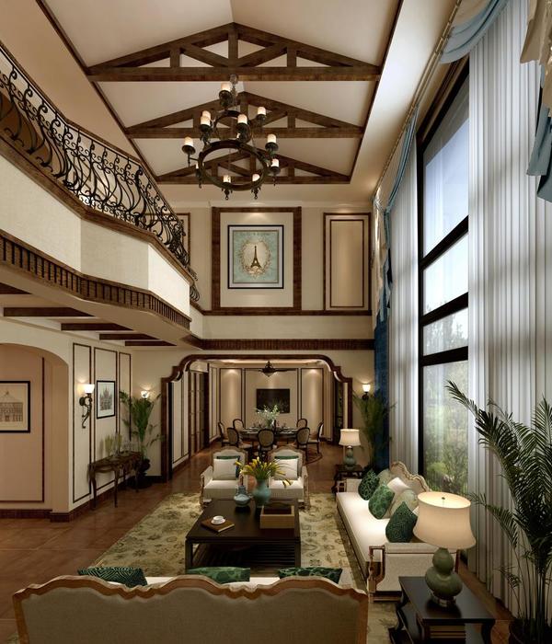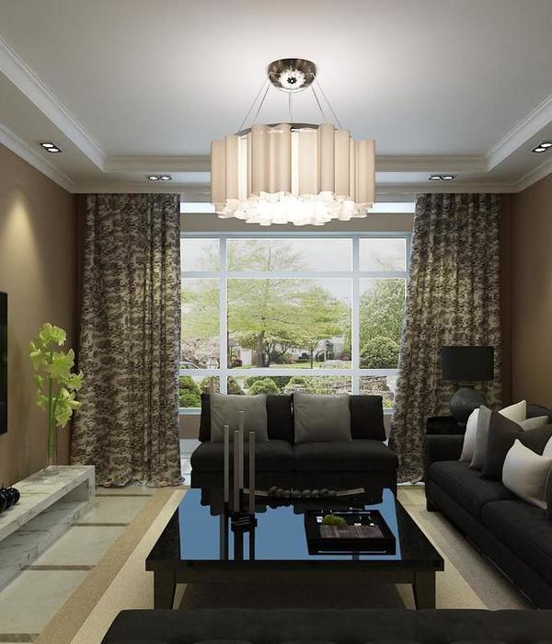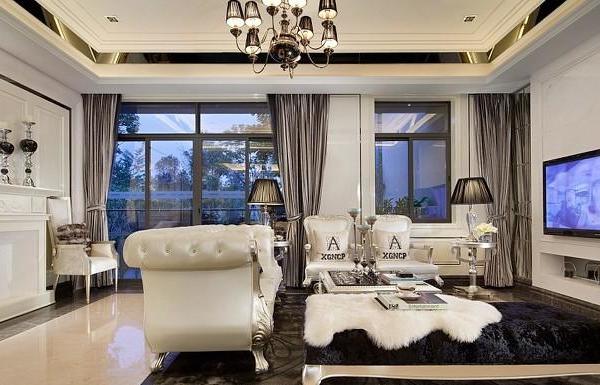Sea Shadows
The water roof on the top of the cor-ten steel and glass structure
The villa today
The Villa in the seventies
The glass edging of the overflow pool
Interior wall of the villa
The Villa in 2003. The west frontage covered with cemented pitch
The Villa in t
Di Sipio’s estate in Ripa Teatina is made up of 60 hectares with a large villa of the seventeenth century located in the centre of the estate. The structure develops on two levels: a basement floor used as cellar for wine making and a mezzanine floor where is located the manor house. Over the centuries the villa undergone several transformations and during the seventies of the last century the palace had lost its function as noble residence and it was transformed in an agricultural depot, blurred by various shacks and accretions that hid the facades.
The hidden elements were replaced by a new transparent structure made of glass, Corten and water to unveil again the ancient palace, with a sandstone and brick pavement. Water, placed on the glass roof, is used to give dynamics to the new space. The ground projections change according to the weather, creating changing atmospheres inside the structure.
The pool with glass edges creates a continuum with the marine horizon.
The tub on the lower level of the estate, is inspired by the ancient fishery used in the past for irrigation of fields.
The removed volumes have been replaced by new hypogean rooms. The roof of the new structure, composed by alternating elements of greed and water, becomes the lookout of the villa, opening the vision of the sea.
Year 2018
Work started in 2014
Work finished in 2018
Main structure Masonry
Client Elisa S.R.L.
Contractor Impresa F.lli Nicolò S.n.c. - Marchionne L. & G. Snc
Status Completed works
Type Single-family residence / Country houses/cottages / Swimming Pools / Tourist Facilities / Wineries and distilleries / Recovery/Restoration of Historic Buildings
{{item.text_origin}}

