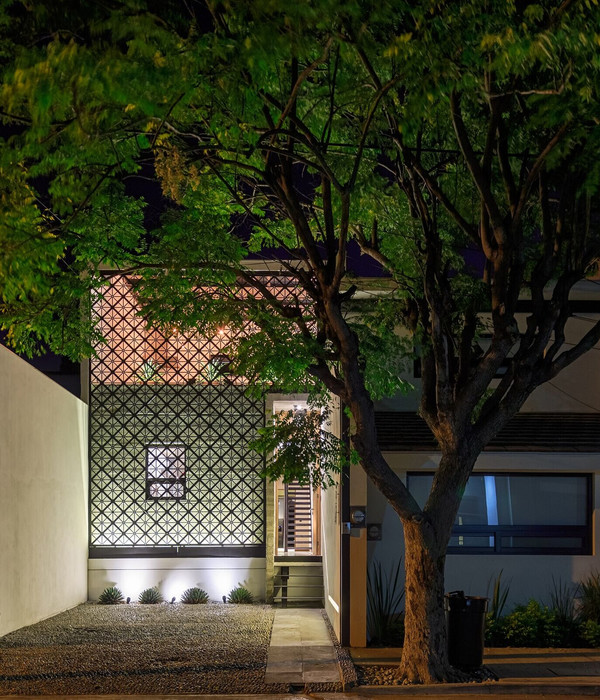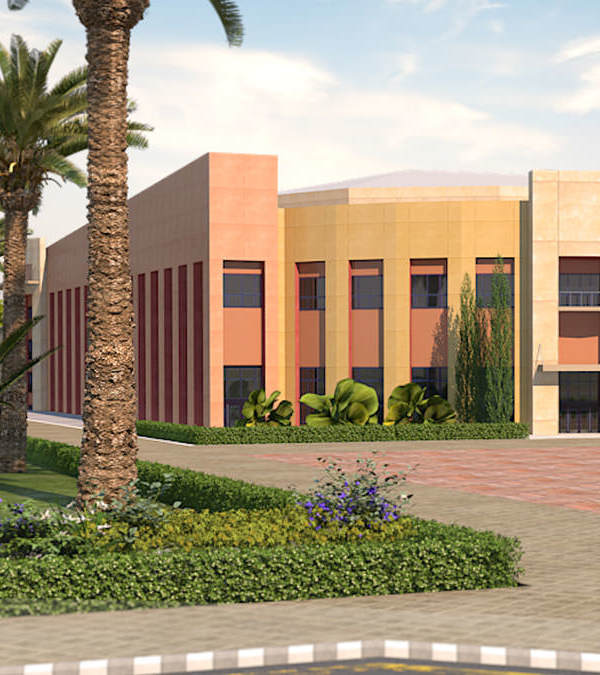In the historical Tercio y Terol suburb, located in the Madrid neighborhood of San Isidro in Carabanchel, a home is intervened to become a multidisciplinary workshop for a multifaceted client. The reduced dimensions of the workspace should boost the creative development activities, such as writing, painting, or meditation. A place where having enough, and not more than necessary, is the key to fostering the creative environment.
The main concepts on which the design idea is based are austerity, warmth and different perspective points.
The austerity is given by the functionality of all the elements that intervene in the design: storage, exhibition, and work areas.
The warmth is raised through natural materials, such as the oak and the wicker grille. This combination configures the character of the environment with white colors on the walls and metal trusses.
Another main point for the development of the program is the quality of natural light. To do this, we create larger openings to introduce natural light. We position mirrors at very specific points to provoke different visual games, from the inside to the outside, and generating the perception of a much wider space.
In section, the project is divided into two heights. The upper area is enabled as a meditation space, from which the rest of the workshop is dominated.
[ES]
En la histórica colonia Tercio y Terol, situada en el madrileño barrio de San Isidro en Carabanchel, intervenimos en una de sus viviendas con el fin de diseñar un lugar de trabajo, un taller multidisciplinar para un cliente polifacético. Dicho espacio, de reducidas dimensiones, debe favorecer el clima idóneo para el desarrollo de actividades creativas, tales como la escritura, pintura o la meditación. Un lugar en el que disponer de lo suficiente, y no más de lo necesario, sea la clave para fomentar ese ambiente creativo.
Los pilares sobre los que se sustenta el concepto espacio son la austeridad, calidez y juegos visuales.
La austeridad viene dada por la obligada funcionalidad de todos los elementos que intervienen en el diseño: almacenamiento, exposición y zonas de trabajo.
La calidez se plantea a través de materiales nobles, tales como el roble y la rejilla de mimbre. Ese binomio, junto con colores blancos en paredes y cerchas metálicas, configuran el carácter del ambiente.
Un punto vital para el desarrollo del programa es la calidad de la luz natural. Para ello abrimos vanos más amplios al tiempo que incluimos una fuente de luz natural. Posicionamos espejos en puntos muy específicos para provocar diferentes juegos visuales, de dentro a fuera, y generando la percepción de una espacio mucho más amplio y rico en matices.
En sección, el proyecto se divide en dos alturas, conectadas por una escalera móvil. La zona superior se habilita como espacio de meditación, desde la que se domina el resto del taller.
{{item.text_origin}}












