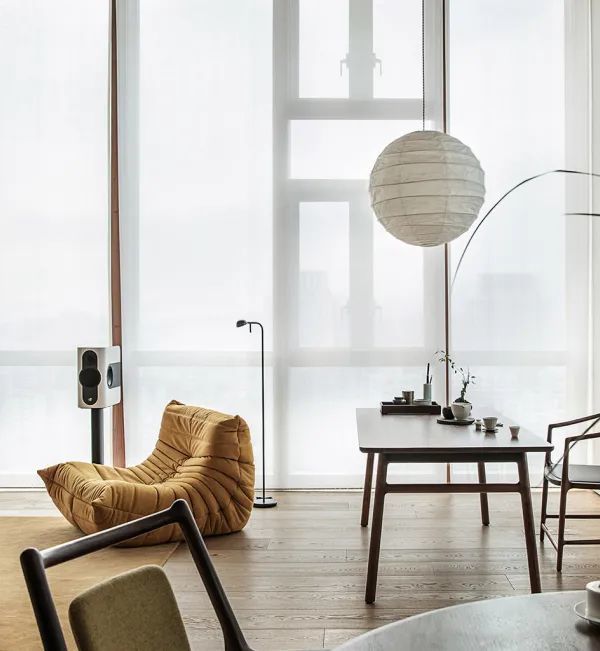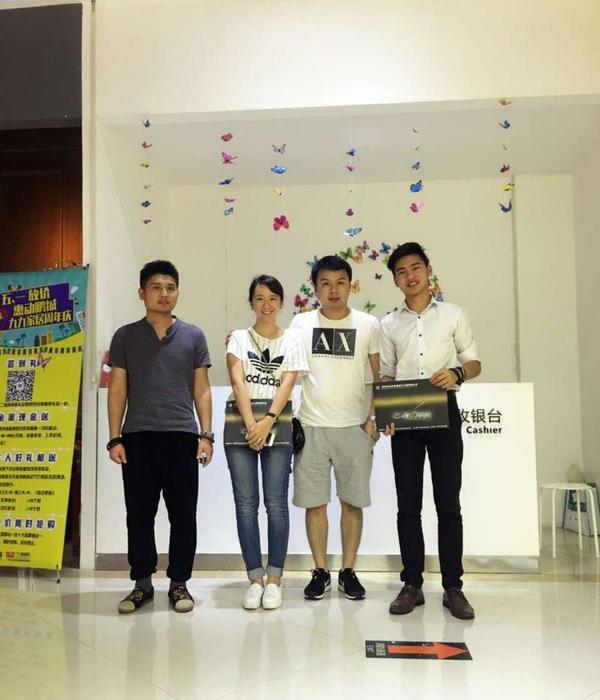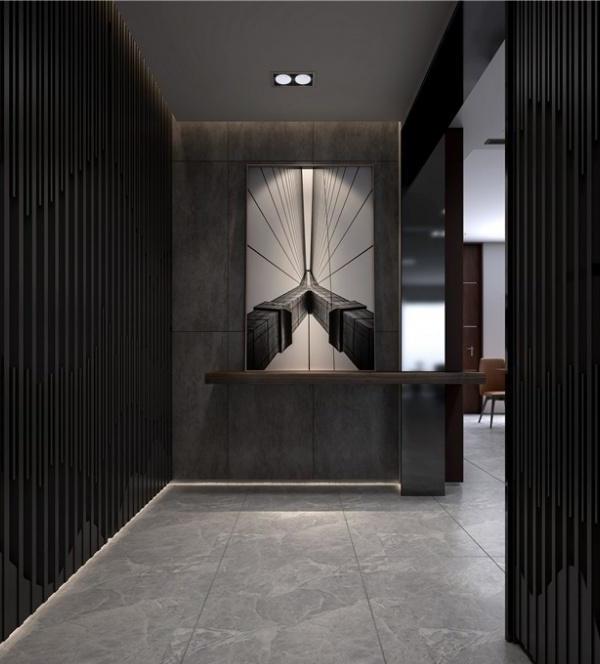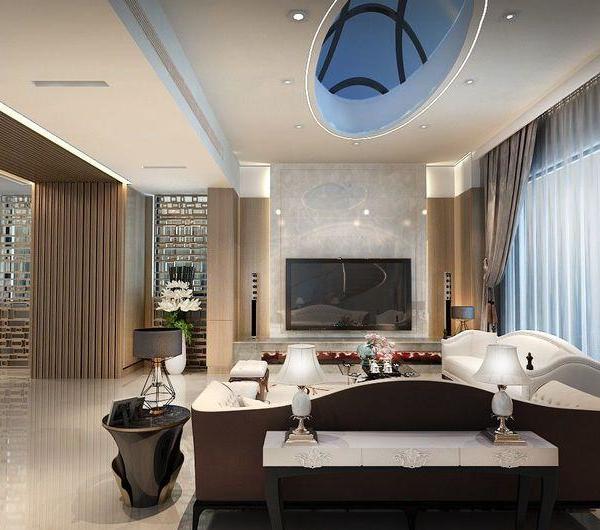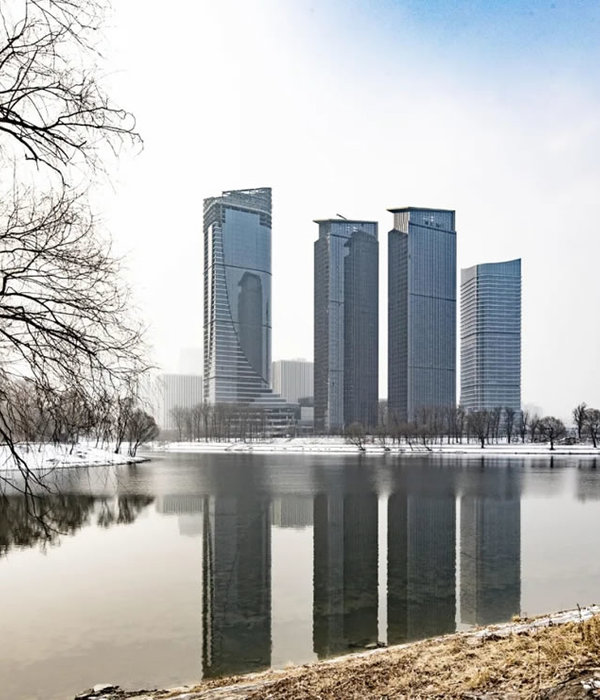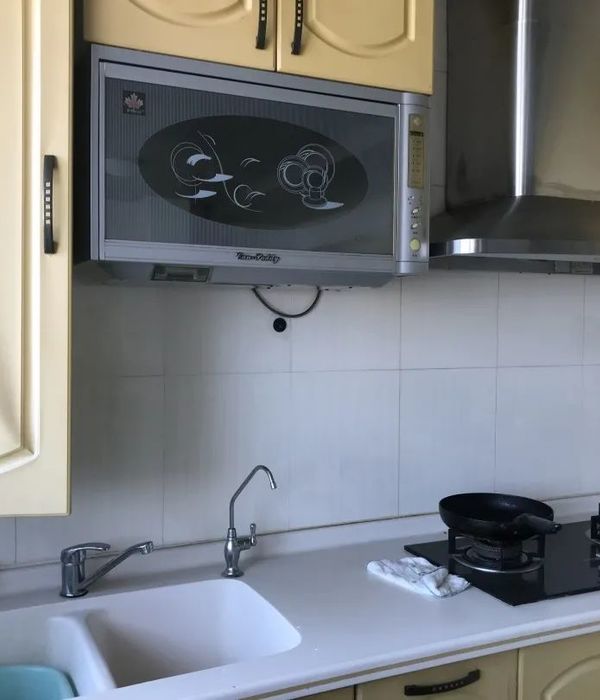New Wave餐厅是一个创新性的用餐空间,通过驳船般的造型,它将港口氛围与顶级的小吃和饮品融为一体,打造出一个完美的度假环境。驳船位于维斯瓦河(Vistula)堤岸的中心位置,毗邻哥白尼科学中心(Copernicus Science Centre)和华沙现代艺术博物馆(Museum of Modern Art in Warsaw)。这个长40米的的双层体量漂浮在水面之上,基本功能是为维斯瓦河上往来渡船和小型船只上的人们提供一个岸边的休憩场所。
Nowa Fala (New Wave) is an innovative river barge adaptation concept that combines a harbour atmosphere with top-notch snacks, beverages and a holiday feel. The barge is moored in a central location of the Vistula embankment, right next to the Copernicus Science Centre and the Museum of Modern Art in Warsaw. The basic function of this forty-metre-long, two-storey floating pavilion is to enable the river ferry and smaller vessels operating on the Vistula to moor to the shore.
▼餐厅外观,exterior view of the restaurant
在本项目中,驳船式的餐厅通过两条舷梯与堤岸相连。较短的舷梯将主甲板与较低的码头联系了起来,而较长的舷梯(长度约有14米)则将上层的甲板与较高的路堤联系了起来。
作为负责本项目的设计团队,建筑事务所Five Cell所面临的最大的挑战其实是如何在不脱离城市环境的前提下,在这个欧洲南部温暖的海滨地区营造出一种度假的空间氛围。对此,设计团队提出,可以通过与水相关的颜色色调和周期性的马赛克图案设计,向维斯瓦河致敬,值得一提的是,马赛克图案都是以流水的颜色和波纹为基础进行设计的。New Wave港口餐厅的另一个特点是,它将不同色调的木材和谐地统一在了一个空间内。
Communication with the river bank takes place using two gangways. The shorter one joins the main deck with the lower wharf level and the longer one (ca. 14 metres) connects the upper deck with the higher embankment.
The main design task entrusted to Five Cell was to achieve a holiday atmosphere without leaving the city and evoke the feel of warm seaside locations in southern Europe. The proposed solution pays tribute to the Vistula through the use of water-related tones and the recurrent mosaic motif based on the colours and symbolism of flowing water. Another characteristic feature of the New Wave Harbour is its harmonious combination of different tones of wood.
▼餐厅外观局部,较长的舷梯将上层的甲板与较高的路堤联系了起来,partial exterior view of the restaurant, the longer gangway connects the upper deck with the higher embankment
用餐区上方的吊顶由悬挂式的木结构打造而成,可调节的主照明系统则被安置在木结构的夹角处,值得一提的是,这个木结构由两种木材组成,一种颜色鲜艳,一种颜色较淡,这两种木材相互衬托,相辅相成。天花板被粉刷成中性色调,以形成一个均匀的背景。包括悬挂在天花板上的植物、黏土花盆以及各种形状和色调的木椅等在内的精致装饰都突出了室内设计的特点。此外,鉴于模块化的桌子可以适应多种空间情况,用餐空间便具备了些许灵活性。在阳光明媚的日子里,这个驳船式的餐厅便可以充分发挥自己的潜力,当窗户打开的时候,室内用餐空间便可以与维斯瓦河和堤岸联系起来,从而让顾客们能够进一步地接近大自然。
The customer sitting area is designated by a suspended structure with delicate colour highlights made of stained wood, which contains the main lighting unit with adjustable light intensity. Ceiling installations are painted in a neutral colour to create a uniform background. Finishing touches, accentuating the character of the interior, include plants hanging from the ceiling, clay flower pots and wooden chairs in various shapes and tones of wood. Thanks to modular tables, the space may be adapted to suit various needs and conditions. The barge reveals its full potential on sunny days, when windows are slid aside to open the bar room to the river and embankment, bringing customers closer to nature.
▼下层用餐空间一览,用餐区上方的吊顶由悬挂式的木结构打造而成,木结构中穿插着绿植和照明系统,overview of the lower deck, the customer sitting area is designated by a suspended wooden structure with hanging plants and main lighting units
下层用餐空间的入口区域设有一个接待台,在这里,人们可以买到维斯瓦河游轮的船票。木制柜台的正立面上贴有等距的木条,柜台后方墙壁上的蓝色图案完美地隐藏了公共洗手间的入口。接待台的旁边是一个由玻璃围合起来的等候区,等候区内设有与柜台同高的座椅。玻璃界面使得等候区与通透的、宽敞的、舒适的用餐区完美地融合融为一体。穿过用餐区,便来到了吧台区,吧台区设有两个小吧台,一个采用深蓝色的装饰风格,另一个则使用木材打造。
The entrance area of the lower deck features a reception stand selling tickets for Vistula cruises. The wooden counter with a lit-up front made of scantlings stands against a wall graphic masking the entrance to a public toilet. Next to the ticket stand is a waiting area for passengers with counter height chairs, which merges with the glassed, spacious, yet cosy space leading through the customer area to two bars decorated in navy style.
▼下层用餐空间入口区域的接待台和有玻璃围合起来的等候区,the reception stand at the entrance area of the lower deck and the glassed waiting area
▼接待台细节,木制柜台的正立面上贴有等距的木条(左),等候区细节,设有与柜台同高的座椅(右),details of the reception stand with a lit-up front made of scantlings stands (left), details of the waiting area with counter height chairs (right)
▼从等候区看用餐空间和吧台,viewing the customer sitting area and the two bars from the waiting area
视觉上天差地别的两个吧台均有着独属的功能。站在蓝色的吧台前,人们会想起复杂的立体主义构成作品,这个吧台为人们提供各种开胃小菜和葡萄酒;而黄色的木制吧台则专门用于供应特制的鸡尾酒,因此,柜台后的展架上摆满了各种待出售的酒精饮料,此外,展架的一层还安装着一系列壁挂式啤酒水龙头,这些水龙头可以直接连通到一个单独的冷藏库,从而为客人们源源不断地提供啤酒畅饮服务。
The visual distinction between the two bars with their teak counters reflects their separate functions. The blue bar, whose front brings to mind a complex Cubist composition, offers a variety of wines served with appetizers, while the yellow bar serves special cocktails, hence the sizable display of alcoholic beverages on offer. Conspicuously displayed behind the counter are wall-mounted beer taps, directly connected to a separate cold store.
▼蓝色的吧台,正立面具有立体主义构成之感,the blue bar whose front brings to mind a complex Cubist composition
▼黄色的木制吧台,柜台后的展架上摆满了各种酒精饮料,the yellow bar with the sizable display of alcoholic beverages on offer
▼黄色木制吧台细节,展架的一层还安装着一系列壁挂式啤酒水龙头,details of the yellow bar with wall-mounted beer taps
上层的用餐空间则是一个宽敞的(面积高达250平方米)的观景空间,在这里,顾客们不仅享有城市的景观视野,还可以看到河对岸迷人的景色。实际上,上层空间最主要的建筑元素是一个周长20米的椭圆形的吧台空间,它的独特足以吸引每一个过路人的目光。吧台的底部由蓝色的涂漆梯形波纹钢板打造而成,台面则由胶合板制成,同时覆以适量的清漆作为保护。围绕着吧台,放置着一系列高脚凳。吧台空间的中央部分用于饮品的准备和展示,同时,也设有直接连通道冷库的啤酒水龙头系统,唯一与下层不同的是,这次,整个啤酒系统是在地板下运行的。可伸缩的遮阳蓬则可以保护酒吧免受天气条件的影响。
▼上层椭圆形吧台空间生成过程,generation process of the elliptical bar on the upper floor
The upper deck is a spacious (250 m2) observation deck offering a charming vista of the cityscape and the opposite side of the river. Its main definitive element is the elliptical bar (with a perimeter of 20 m), which catches the eye of passers-by. The bar was built using a steel profile substructure covered with painted trapezoidal sheet metal. The counter is made of plywood secured with an appropriate varnish, with bar stools placed around it. The central part of the bar is used for the preparation and display of beverages and also features beer taps connected to the cold store using a special system, this time running under the floor. The bar is protected against changing weather conditions by retractable awnings.
▼上层用餐空间一览,设有一个周长20米的椭圆形的吧台空间,overview of the upper deck with an elliptical bar with a perimeter of 20 m
▼上层用餐空间一览,享有城市景观视野和河对岸的景色,overview of the upper deck with a charming vista of the cityscape and the opposite side of the river
上层用餐空间采用多种多样的座椅。烟囱周围和连接上下两层空间的楼梯旁设置着酒吧的高脚凳,中央区域设置着具有装饰性的编制扶手椅,侧面则是可供四人落座的板条座椅。此外,船尾还设置了一系列舒适的、铺有软垫的模块化沙发。多样化的座椅形式能够确保每一位客人都能够在这里找到自己喜欢的空间——无论是与另一半来一次浪漫的二人晚餐,还是与朋友共享下午茶或宵夜,抑或是享受难得的独处时光,在这里,总会有属于自己的位置。晚上,露台被灯光点亮,四周环绕着极具感染力的花环,一幅浪漫的景象。即使是身处远方的路人,也能隐约看到水面上的星星点点。
The upper deck features a mosaic of various seat types. Around the chimney and next to the staircase connecting both decks are high bar tables, the central part features decorative, plaited armchairs and at the sides are four-person slat-top tables. The arrangement is completed by comfortable, upholstered modular sofas at the stern. This variety of seating options ensures that all guests will find a suitable spot here – whether for a romantic tête-à-tête, an afternoon or evening out with friends or to chill out on their own. In the evening, the terrace is lit up by atmospheric garlands and the many lights illuminating the bar make it visible from a distance.
▼上层用餐空间局部,中央区域设置着具有装饰性的编制扶手椅,侧面则是可供四人落座的板条座椅,partial view of the upper deck, the central part features decorative, plaited armchairs, while at the sides are four-person slat-top tables
New Wave餐厅为顾客们提供各种有趣的活动,无论是艺术、文化,还是教育、体育,只有你想不到,没有它办不到。在设计概念上,设计团队希望能够拉近人与河流的关系,通过改造华沙市水滨空间和贯彻“将城市转向维斯瓦河”的理念,将城市与河流联系了起来。
New Wave’s varied offer encompasses inspiring arts, cultural, educational and sports events. By bringing its guests closer to the river, the venue adheres to the general concept of transforming the Warsaw riverside and “turning the city towards the Vistula”.
▼一层平面图,1F plan
▼二层平面图,2F plan
Company name: Five Cell
Authors: Maciej Kurkowski, Mariola Kawa
Location: Warsaw, Poland
Investor: Przystań Nowa Fala
Total surface area: 420 m2
Design: February 2018
Execution: June 2018
Photographs: Pion Poziom
{{item.text_origin}}

