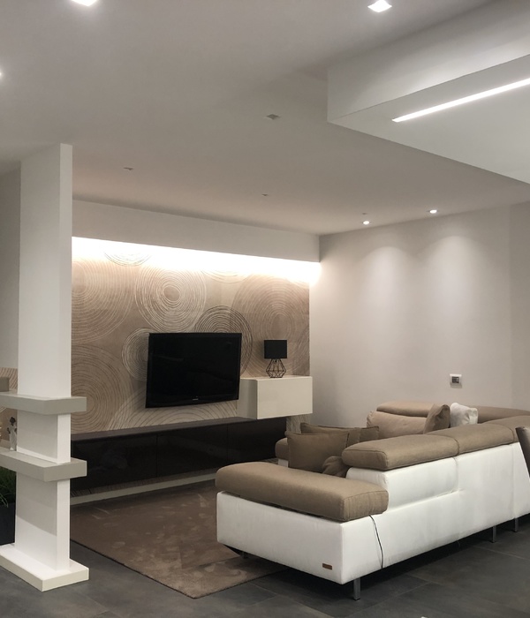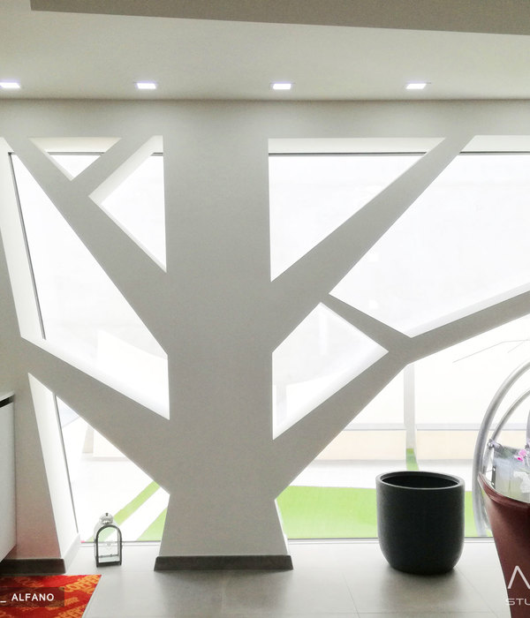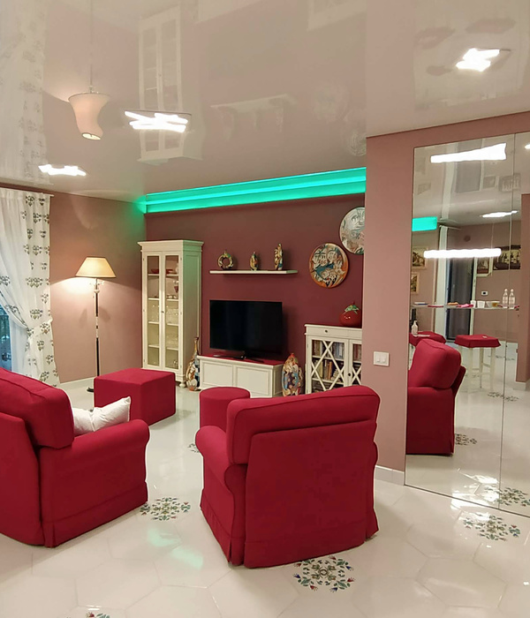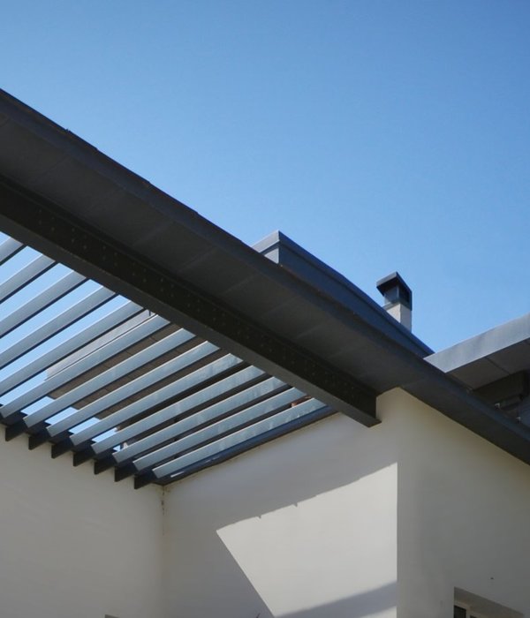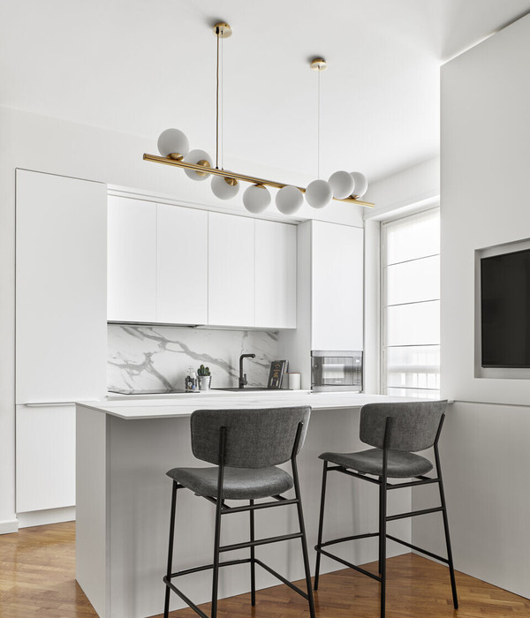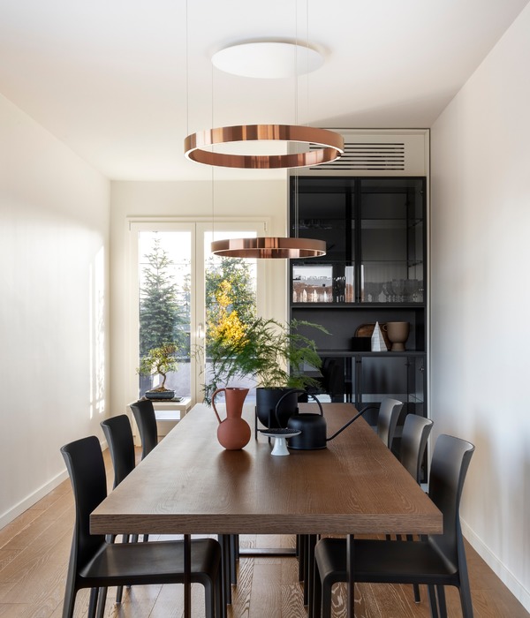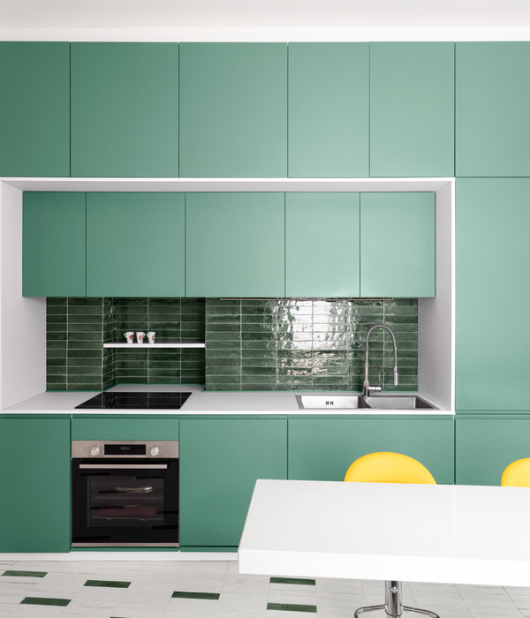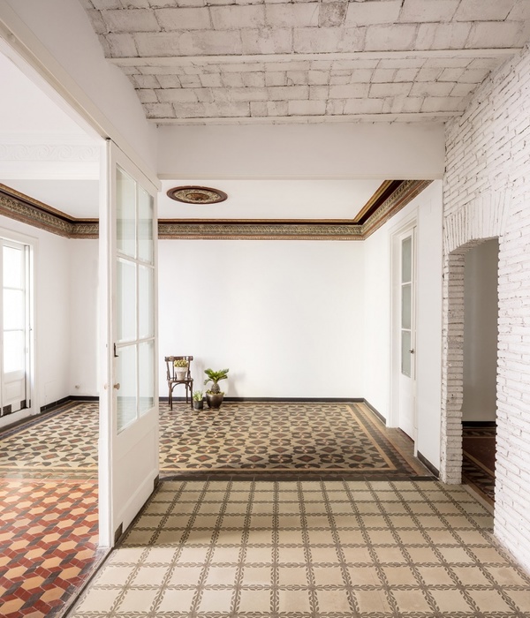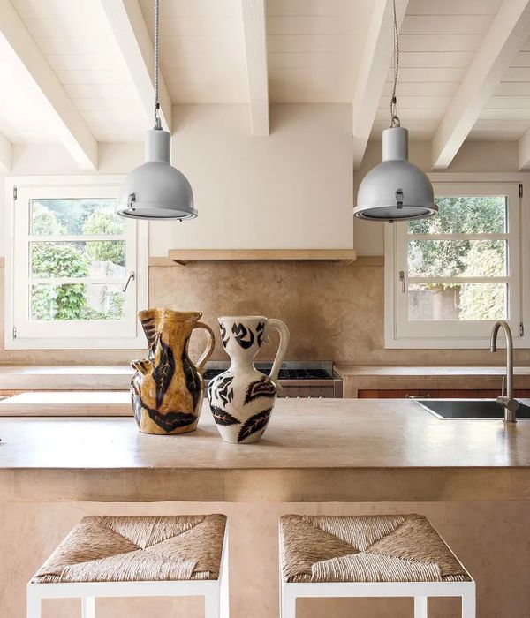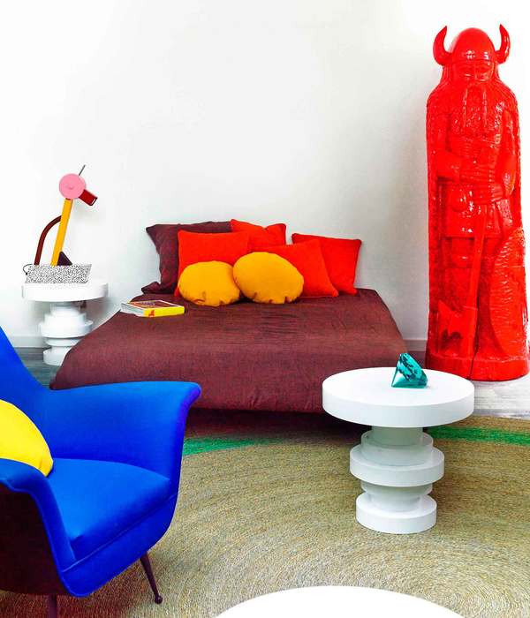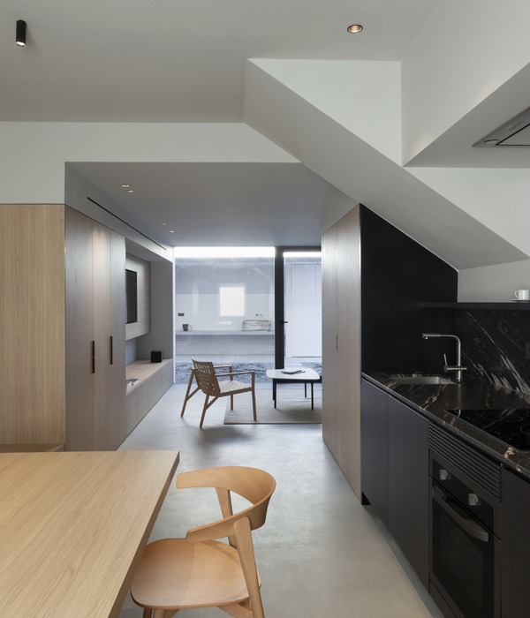The clients are a collective of young parents who have lived in Dubai since the 1980s, and who are proud to call this city their home. Passionate about play spaces that engage, educate, and empower children, that spark creativity, trigger imagination and growth at the same time. Who firmly believe that arcade games, ball pools, and jumping castles simply can't achieve the desired results. The mission is to create a destination for children that commences as a medium in order to be happier, more creative, more imaginative, better informed, more inspired, more aware, more balanced, and more amazed. The space is a world-class for-profit play facility that optimizes these various objectives.
It was our task to create a space that reimagines antiquated playgrounds, providing children with a fun-filled, challenging, creative, stimulating and enriching alternative to passively play - nurturing their sense of curiosity in an exploratory setting. At Sneha Divias Atelier we defined a conceptual journey through the galleries that is whimsical and entices curiosity using vibrant color accents with neutral materials and cleverly retaining the existing architectural structure of the building. The passage through the arches has a significant rhythm of light and shadows and the textured materials such as concrete, wood, and metal - add a sensory layer to the experience.
Dubai is an ever-growing city with a record of 14.9 million overnight visitors in 2016 owing to its reputation for hassle-free, family tourism. Last year saw significant momentum in the number of play spaces through sector-specific offers and family-oriented theme parks giving choices that are both eclectic and diverse. The city is responding to the need for more child-friendly entertainment spaces, with enclosed and temperature controlled areas to make them hospitable during the summer months.
On a parallel note when we take a look at hotels and resorts; you see that they are generously proportioned to accommodate well-equipped kid’s clubs, indoor activities as well as outdoor play areas and pools. However, there is an over load of spaces with too much visual information, permanent twilight lighting, fake elements and constant sound. With the appetite for such facilities and spaces definitely growing in the region it’s easy to see that both business owners and designers need to provide a higher element of experience through informed design, key placement and the ability to think creatively.
At Sneha Divias we were happy to take on that challenge. Olioli is located in Al Quoz, in the western side of Dubai’s core and covers a vast area of 30,000 sq ft spread over two floors. Al Quoz is hiding a treasure trove of gems just waiting to be discovered; mostly known for its vibrant area full of art galleries and performance spaces, while the residential areas are quiet, spacious, individually designed and luxurious.
An ultimate hotspot for the stimulation and conservation of talent intertwined with the residential area, it caters perfectly to the objectives of Olioli. It aims to attract tourists who contribute a significant portion of the total visitors to other play facilities in Dubai, of which the majority is located in the various malls. Olioli will become the destination for all the schools and nurseries in the region because of its diversity of activities offered, and the pedagogical benefits associated with those.
Olioli is a concept inspired from the conflation of four things. The first one is children's museums, the second innovative playgrounds, children's art museums I studios and last, maker spaces / creative labs. We created a purpose-built learning sanctuary for children providing an opportunity for creative, open-ended, unstructured and limitless play. Children are expected to spend 2 to 3 hours at the venue.
Olioli will behold 8 different galleries, in addition to the common areas such as the reception, bathrooms, corridors, cafe, birthday party rooms, quiet room for kids, et cetra. With 8 separate galleries spread over 2 efficiently designed floors, OliOli offers plenty of natural light and space and an environment that allows for natural exploration rather than over-stimulation.
There are details around every corner from birds to butterflies, pops of paint colour to quirky sculptures, and each visit to OliOli will allow you and the kids to discover something new. In total, the galleries include over 40 interactive, whimsical and wonderful activities unlocking creativity at every turn and sparking a genuine love of learning while really friendly staff encourage the children to go for it and explore - there’s no ‘right’ or ‘wrong’ way here. We ensured that each gallery had its own identity but at the same time followed the consistent uncluttered, clean and interesting design language with neutral materials complemented with the branding colors.
Galleries
Water Gallery
One of our most popular areas with over 10 interactive hands-on activities, the Water Gallery is all about splashing about and experiencing how water behaves. Dance in the rain, play with a water vortex, fire a ball cannon, or wash a real car – from simple day-to-day play to scientific experimentation, there are gallons of fun for all ages. Building on a child’s natural fascination for water-play, we help them learn about the power and motion of the planet’s most remarkable resource.
Along with rich opportunities to explore the natural world and scientific principles (vortices, buoyancy, density, pressure, gravity, and so on), every experience will also support your child's social skills, critical thinking, and gross motor skills. AIR GALLERY Whether your kids have a passion for aerodynamics or just love making paper planes, launching rockets, experimenting with shapes on airstreams, and shooting stuff with wind cannons, the Air Gallery is for you.
Witness the beauty of airflows on the Air Curtain, the joy of Amazing Airways, the mystery of floating shapes on Bernoulli’s Blower, and the forces of nature in our 110kph Hurricane Booth. By experimenting and making adjustments, children learn so much about the principles of flight, wind, gravity, aerodynamics, friction, and resistance. It also enhances fine motor skills, spatial skills, coordination, and problem-solving to master the wonder of flight.
What on earth is it? Good question. Part trampoline, part playground, part Alice-in-Wonderland-style adventure, it’s a giant string-woven creation filled with colorful holes and magical shapes. It took almost a year to make, weighs a whopping 800 kg and can hold 29 baby elephants! With less than ten in the world, make sure you experience the one and only in the Middle East. It encourages children’s natural sense of curiosity, as they climb and explore, developing both gross and fine motor skills.
The nature of the space also nurtures creativity and imagination, while enabling them to safely take risks and enhance social skills through helping each other and taking turns. CREATIVE LAB Create, build, take apart, and tinker together. Here children learn how to use real tools, explore new ideas, and engage in workshops and activities that support expression and experimentation.
This dynamic, temporary exhibit space changes form, focus and design many times a year – delivering a blend of inquiry-based activities and artist-in-residence programmes. It invites children to discover many different sides of the arts, sciences, and humanities – delivering hands-on, minds-on learning experiences that are some of the best from around the world. The Creative Lab also has classroom space dedicated to programming and activities for after-school, weekends and holidays. Please note, these require registration.
Future Park
Watch the look of wonder on your child’s face as their artworks come to life. Enjoy that proud smile as they create their own music with the Light Ball Orchestra! Play on a table where little people live or sit in a vast aquarium filled with weird-and-wonderful creatures drawn by kids. Future park lets you play together in ways you never dreamed possible – for a truly magical experience. Combining technology with arts and science, this gallery is designed to nurture the incredible ingenuity of children. It enhances creativity, spatial skills, hand-eye coordination and an understanding of technology in a responsible way.
Plus they’ll learn about cities and natural habitats while creating their own worlds with new friends – developing social skills and better communication. FORTS & DENS It’s the ultimate playroom! Everyday materials such as chairs, sheets, and ropes become the perfect building blocks for active imaginations to create magical dens, forts, and palaces. Children who can build their own small worlds, grow with confidence to shape the big world tomorrow.
So this simple play environment – featuring found objects and loose shapes – encourages open-ended, imaginative play, along with aiding motor skills, spatial skills and ingenuity. The different materials, building techniques, and structures provide valuable early lessons in engineering and problem-solving.
Cars & Ramps
On your marks! Get set! Go! The Cars and Ramps Gallery is a space where kids can design and engineer their own cars to race or jump over our towering ramps. Challenge friends and family to build, test, modify and race their cars on our tracks again and again. Your child will explore fundamental principles of physics like acceleration, gravity, mass, friction, and laws of motion. The trial and error process of building and racing their own cars is also a rich experience that supports the development of critical thinking, motor skills and healthy levels of risk-taking.
Toddler
The Toddler Gallery gives children the time to play and discover new worlds – and parents the time to engage and bond. From active play to sensory play, simple puzzles to popping bubbles, everything about this space is designed to provide wonder and development. Research clearly shows that the earliest years of life are the most important to a child’s physical, social, emotional and cognitive growth. The right stimulation is known to build neural pathways in the brain and influence, not only the child’s ability to learn but also their social attitudes. So our space is designed with leading educators to kick-start those good vibes.
Our primary target audience is young children of the age between 0-9 years, although some activities will appeal to older children as well. It was also important to design spaces where parents would feel good and encouraged to engage in the activities with the children. Olioli is also meant to be a rejuvenating destination for parents. Not only do they bring their kids, we encourage them to have a relaxed time themselves or catch up with others in the meantime.
The project is privately funded but it has been designed in order for it to be accessible to all socioeconomic segments too. We created transitory spaces that evolve and change often and therefore enable people to come back for new experiences every time. The overall space looks organic and evolving - ever improving. We have achieved this by implementing key elements of temporary, interactive art installations in key locations, and defining a conceptual journey through the galleries that are open, encouraging and enticing.
The cafe is specially designed to function as a space for gathering and education at the same time with the concept of a sculptural tree house as a highlight. We envision Olioli as an eco-friendly community hub for relevant issues such as practicing mindfulness and emphasize the importance of matters like creativity, environmental sustainability, agriculture, and so on.
German manufacturers and Japanese artist Toshiko Horiuchi delivered the durable and functional equipment and overall we took into account that the space is easy to maintain and clean for hygiene purposes. One of the particular highlights is a gallery called Toshi’s Nets. According to Toshiko Horiuchi MacAdam's theory stating that if you give children a challenging play environment, well designed so they can assess risk, they will not get hurt.
Her structures encourage children to challenge themselves but with many routes and options. This matches perfectly to what we aim for with Olioli. We find it most important that children find their own way in how they make use of spaces and want to interfere as little as possible on their journey of exploration and joyful experiences. The various zones are clearly identifiable - but not necessarily through walls. They would make the space less 'open' and 'free-flowing', and we strive for kids to lead and navigate themselves, not their parents.
OliOli presents a groundbreaking play structure that challenges children to step out of their comfort zone. With its originality, it overshadows playgrounds on a global scale “There is no program of play. There are always alternatives. Each child plays at the level he or she is comfortable with. From forty years’ experience, I have learned a little about children’s psychology.” - Toshi Focusing on how to design spaces for children, this quote from Toshi inspired Sneha on how to overcome design obstacles and utilize materials for positive impact in children’s leisure spaces in hospitality and beyond.
But before putting pen to paper it’s important to dedicate time for research and references to understand the spatial and psychological needs of the users. When designing children clubs for hospitality projects it is important to set out the principles for imaginative, innovative, and stimulating spaces that give children and young people the freedom to play creatively, allow them to experience an element of risk, challenge and excitement, introducing pedagogical aspects. This incentivizes us to think more laterally about establishing a design that is safe, practical and fun, yet provides mental and physical stimulation for young minds.
Successful play spaces facilitate free social interaction, allowing children to choose whether and when to play alone or with others, to negotiate, cooperate, compete or resolve conflicts. This is emphasized in a culturally diverse environment like Dubai, with versatile areas that incorporate collective use and spaces to retreat. This is how the concept of Olioli was born.
By weaving practical thinking with incredible fun, Olioli encourages children to develop a deep fascination for the wonders of Science, Technology, Engineering, Mathematics and Arts. Various artist was commissioned to implement their Artworks, with “Piecing it all together” by Myneandyours being the highlight. Besides Marwan, Patrick Murphy, Dipti Mulani, Alan Mongey and Matthieu Robert Ortis have delivered Artworks.
“We had always wanted the design of OliOli to be a visually impressive experience. But the epiphany for us, based on verbal and non-verbal reactions of our guests, has been that the design actually makes a deeply positive emotive connection with the guests. The design makes its mark much more profoundly than being a simple visual experience – it’s something that people feel inside of them. And that is the hallmark of a great design.” - Owners
{{item.text_origin}}

