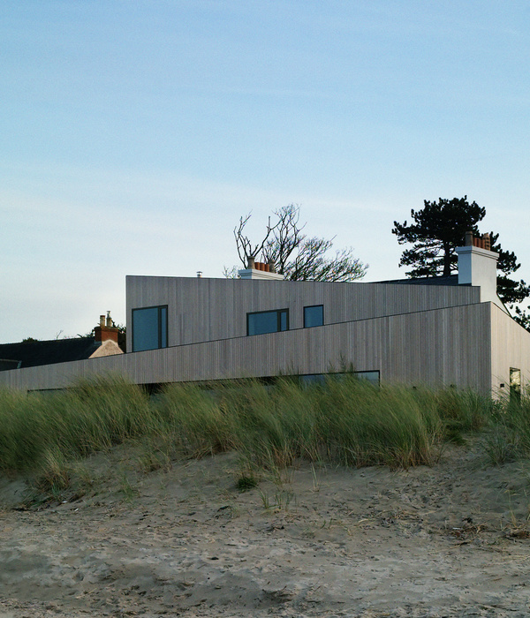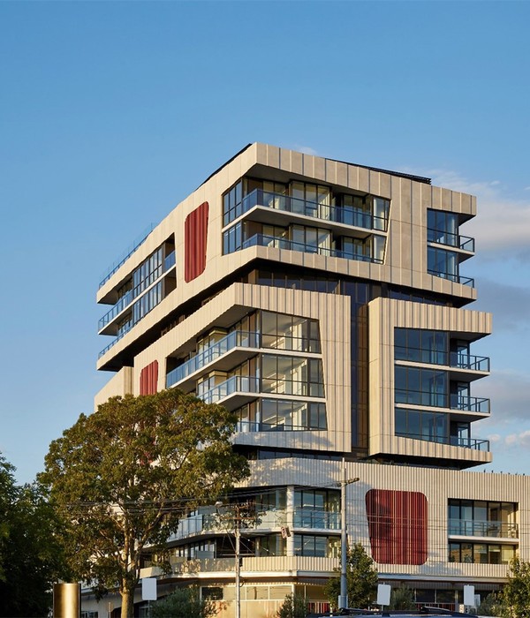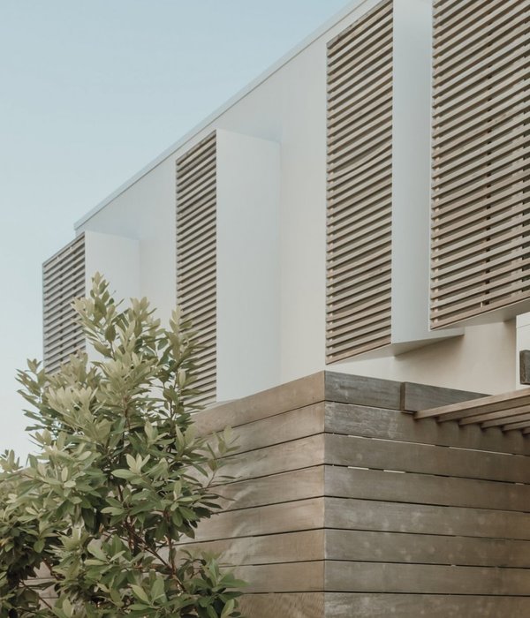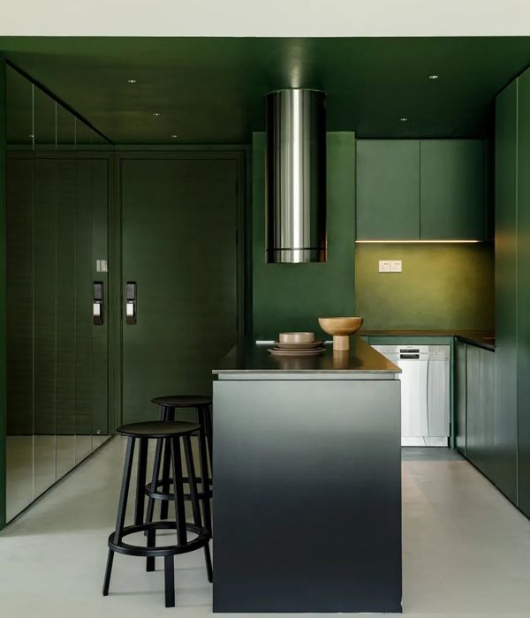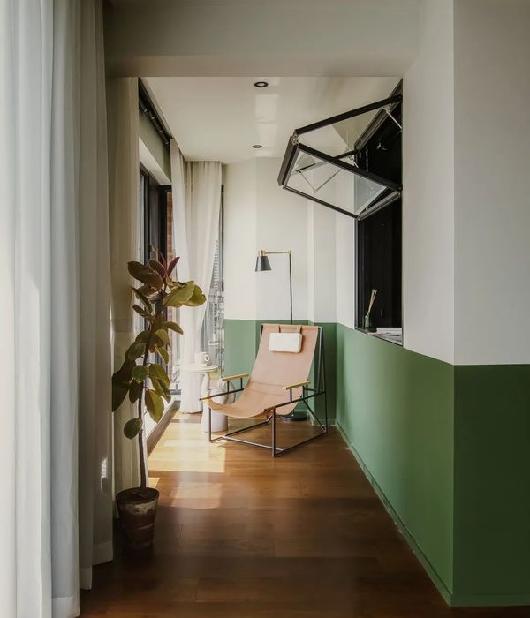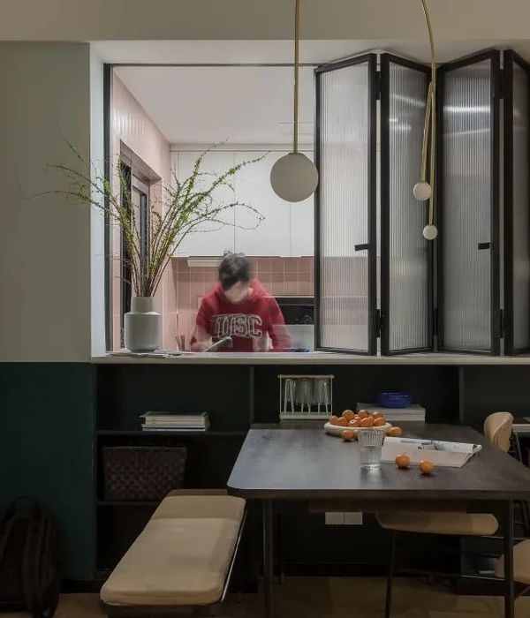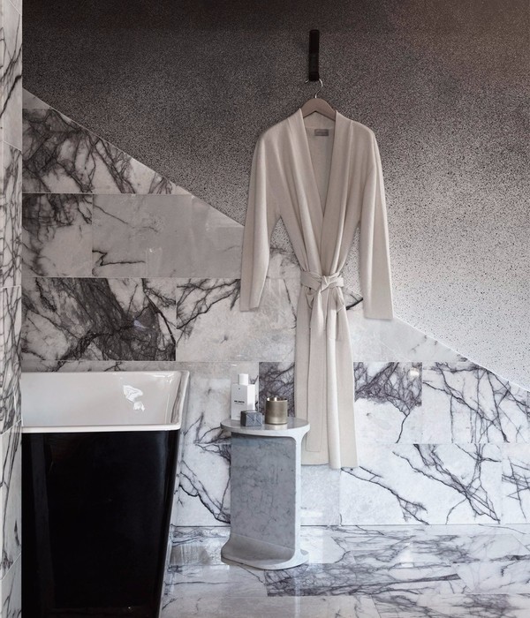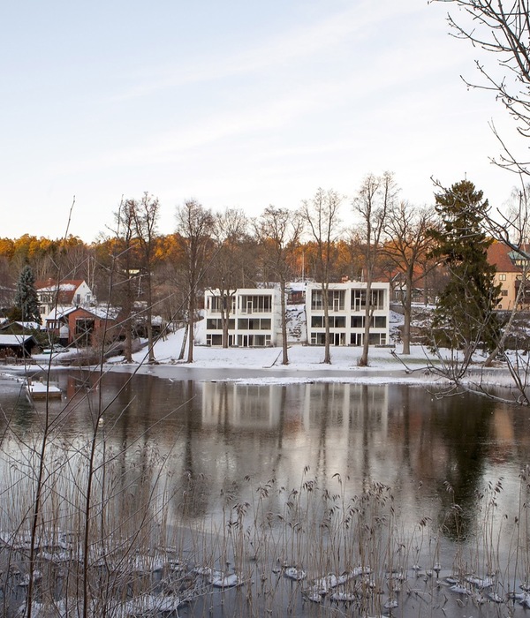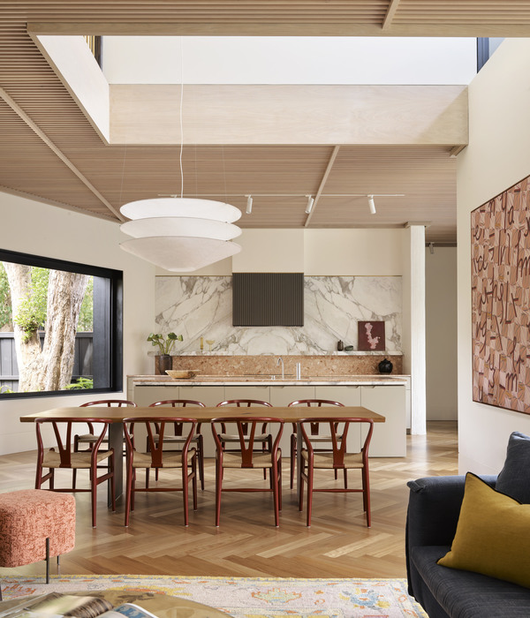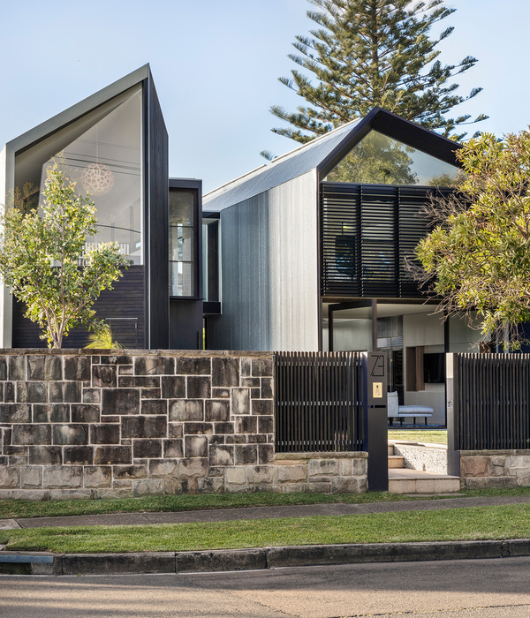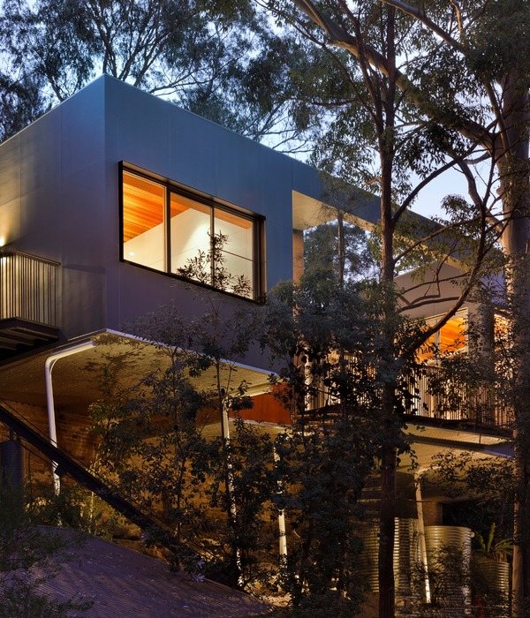设计需要保留一栋150平米的八层居民楼。建筑位于巴塞罗那Montcada大街,于1872年建成。令人厌倦的破败构件要求设计师完成一项精细的“考古”工作,剥掉附加的元素,找出哪些可以继续留存。清理之后,隐藏在面板后的石材过梁显露出来,被埋在铺地下的14片华美的Nolla马赛克以及27处颜色丰富的液压砖也得以重见天日,动人的镶板天花仿佛重现了过去的宏伟。当把空间的荣耀复位后,设计师决定以特定的形式引入居住功能,平衡历史和未来,让新的住户与过去共生。
▼空间概览
brief view of the space
The commission focuses on restoring 8 floors of 150m2 of a residential building built in 1872 located on Montcada street in Barcelona. Vilely shaken plants pose a meticulous archeology work, in which it is of interest to strip all the added hairpieces to see which elements still have the privilege of lasting over time. Once the space is undressed, great stone lintels hidden under incongruous facade cladding,14 splendid Nolla mosaics and 27 hydraulic pieces of great chromatic wealth buried under inconsiderate pavements and eloquent coffered ceilings on the ceilings fanning the atmosphere of a seemingly magnificent past appear. Just when the greatness of the space has been put back into action, it is decided to carefully pose a kind of artifacts that in a certain equilibrium introduce a housing program according to a new instant of time that live together with some of the ghosts of his past.
▼入口与走廊
entrance and corridor
▼地面由色彩丰富的华美瓷砖组成
flooring of tiles with great chromatic wealth
▼保留精致的镶板天花
eloquent coffered ceilings restored
▼古老的墙面暴露在外
original wall surfaces exploded in the space
▼拱顶天花
vaulted ceiling
▼木材和玻璃隔断植入历史空间
wooden and glass partitions introduced into the historical space
▼新元素与原始空间相平衡
new elements keeping equilibrium with the original space
▼材料细部
material details
▼现代生活与历史建筑共存
modern life style within a historic building
▼分解轴测图
exploded axonometric
General information
Project Name: 27 + 14
Architecture Office: Agora Arquitectura
Website:
Instagram: agorarquitectura
Country of Office: Spain
Construction completion year: 2020
Built area: 1200
Location: Barcelona, Spain
Media provider
Photography Credits: Adrià Goulà
Photographer Website:
Instagram: adriagoulaphoto
Photographer E-mail:
Additional credits (Optional)
Architects in Charge: Joan Casals Pañella and Jose Luis Cisneros Bardolet
Designer Team:
Clients: Private
Engineering:
Landscaping:
Collaborators: Belén Ramos Jiménez, Giulia Valentino, Laurence Dugardyn, Madeline Salca, Michele Di Maggio, Mercè Navalón, Mercè Navalón, Gemma Casas, Julia Tubert, Mónica Grau, Artur Tudela and Rodrigo Álvarez
Consultants: Carpentry: Wood & Bois SL
Civil Works: RYCMAR SL
Floor Treatment: Superlux
Stair Restoration: Nuria Casadevall
Lobby Restoration: Mans de Calç (Joan Campreciós)
{{item.text_origin}}


