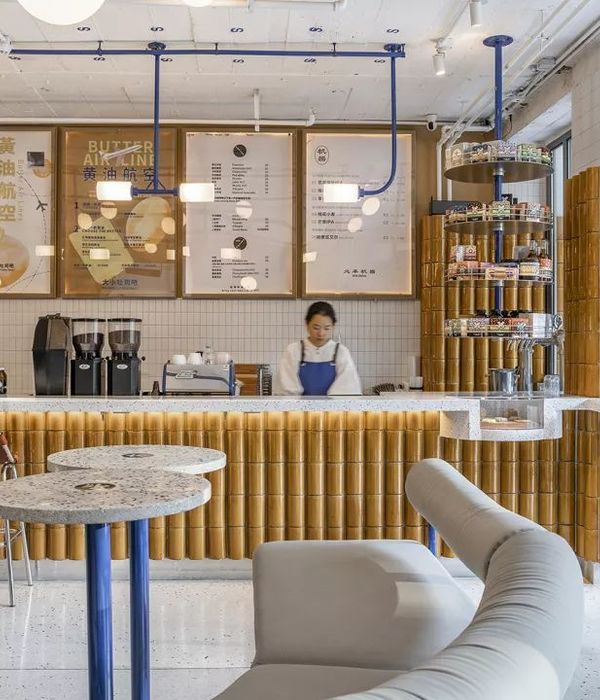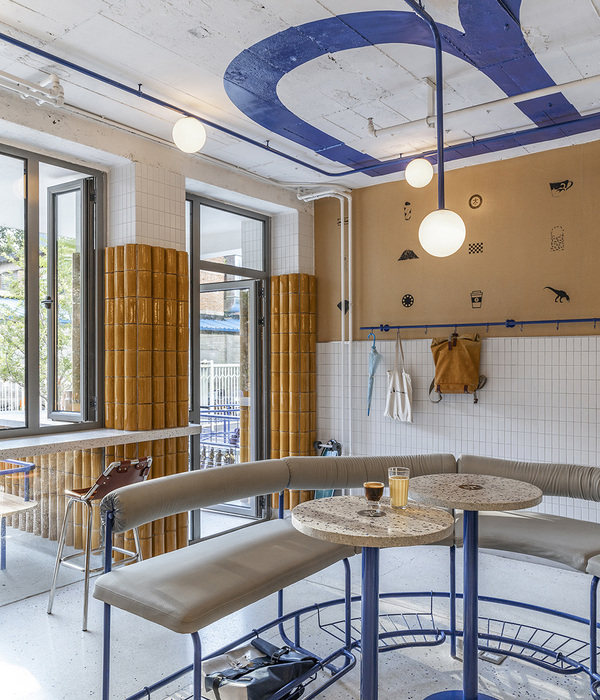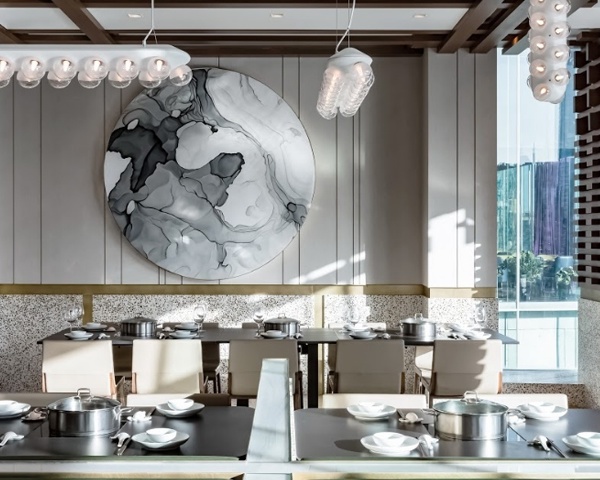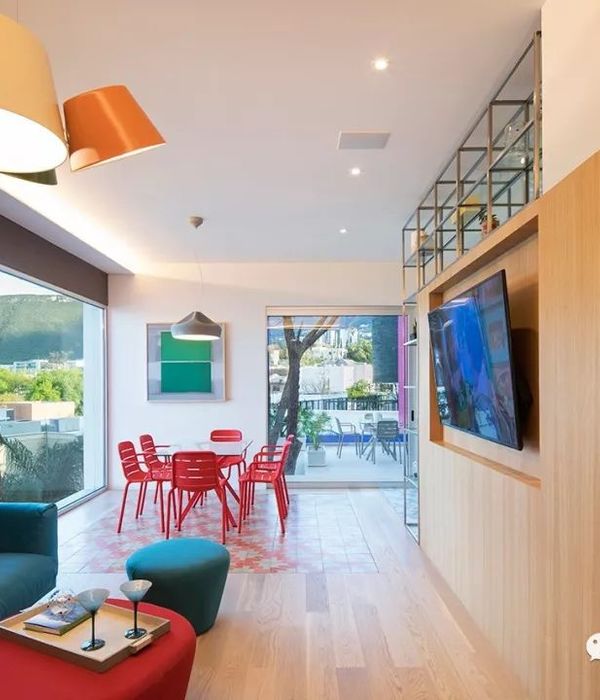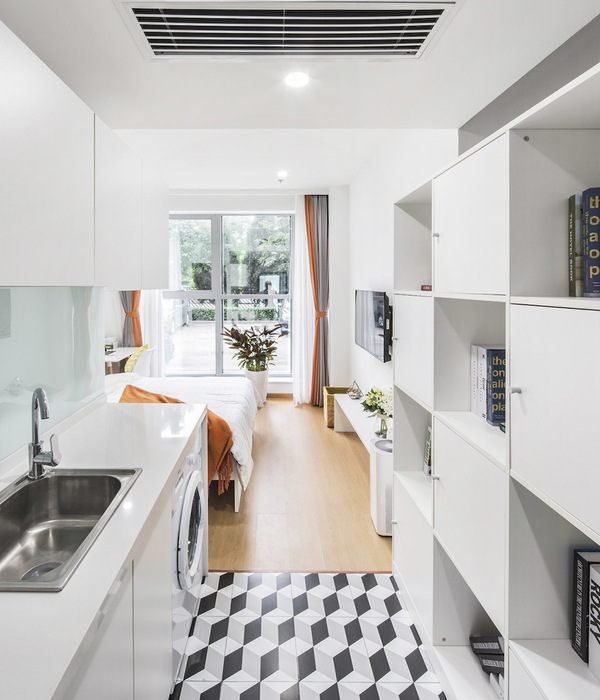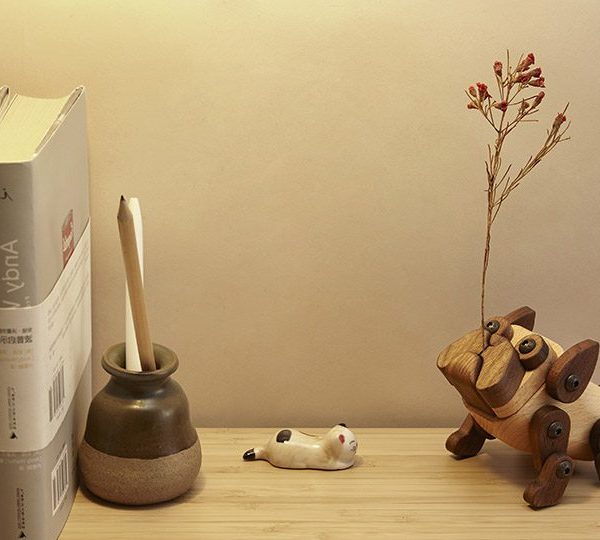Sweden WeiMude Solsidan Residential
设计方:Max Holst
位置:瑞典
分类:居住建筑
内容:实景照片
图片:28张
摄影师:Lars Grafstrom, Fredric Boukari
这个Solsidan项目是Stromma Projekt发展起来的,Stromma Projekt是瑞典,韦姆德的一个小规模的房地产开发商。Stromma Projekt是一个高档的住宅区域,离韦姆德的中心约25分钟的通勤列车的车程。在早在20世纪的时候,这个区域就在开始发展,但是区域中的大多数房子都修建于1930-1950年,而且大部分的开发都集中于带有私人住宅的大场地。就像韦姆德的很多区域一样,对住宅的需求在增长,这导致土地被划分开来并售卖给开发商使用。
这块土地的面积大约4000平方米。基本上拥有所有被要求的品质。它拥有一个动态的地形,可以看见一个湖泊和种类繁多的壮丽树木,主要的树木是橡树、胡桃树和松树。关于这个项目我们主要的焦点在于找到一种创造拥有四个单元的住宅项目的方式,而且要尽量让环境保持原封不动的状态。我们立刻感觉到与场址的上部相比,住宅应该保持低调,因为人们从场址的上部进入并获得对住宅的第一印象。
译者:蝈蝈
The Solsidan project was developed by Stromma Projekt, a small scale real estate developer in Stockholm, Sweden.Solsidan is an upscale residential area 25 minutes by commuter train from central Stockholm. The area started to develop early in the 20:th century but the majority of the houses were built between 1930-1950 and the development mainly consist of large plots with private villas. As in many areas in Stockholm the need for dwellings increase and as a result properties are being divided and sold for development.
This plot is approximately 4000 sqm. and has all the qualities one could ask for. A dynamic topography, view of a lake and magnificent trees of a great variety – mainly oak, walnut and pine. Our main concern in this project was to find a way to make a residential project with 4 units and keep as much of the landscape as possible intact. We immediately felt that the houses should keep a low profile from the upper part of the site which is where you enter and get the first glimpse of the apartments.
瑞典韦姆德Solsidan住宅外部实景图
瑞典韦姆德Solsidan住宅内部局部实景图
瑞典韦姆德Solsidan住宅内部实景图
瑞典韦姆德Solsidan住宅内部卧室实景图
瑞典韦姆德Solsidan住宅内部卫浴实景图
瑞典韦姆德Solsidan
住宅平面图
瑞典韦姆德Solsidan住宅平面图
瑞典韦姆德Solsidan住宅剖面图
{{item.text_origin}}

