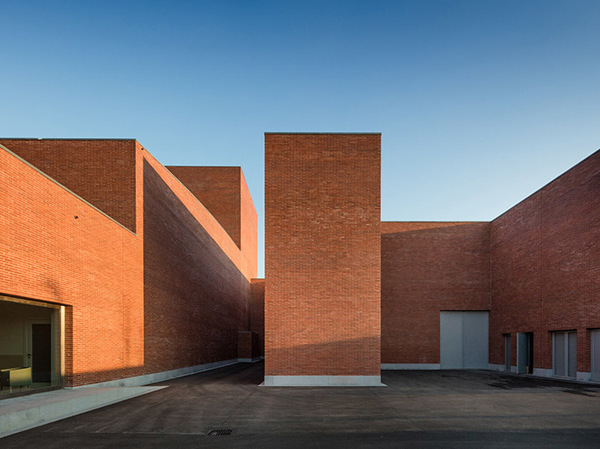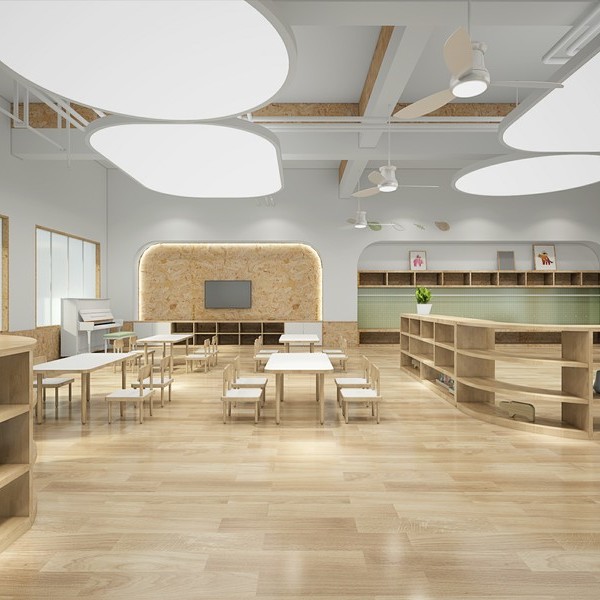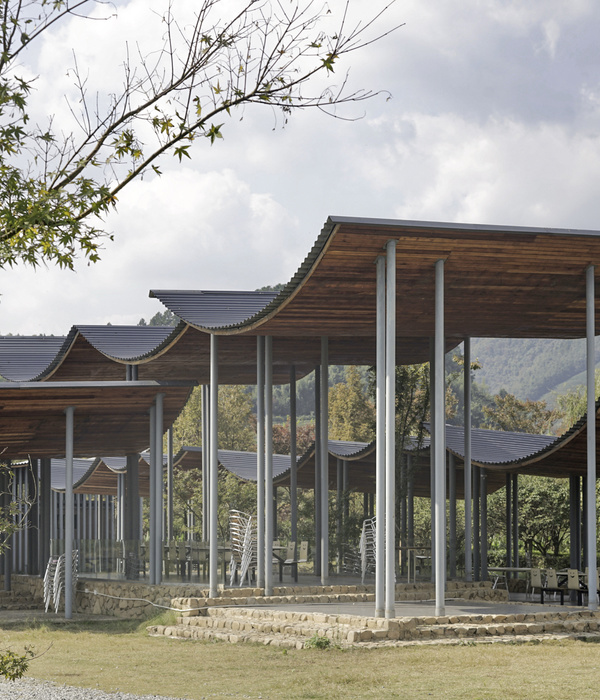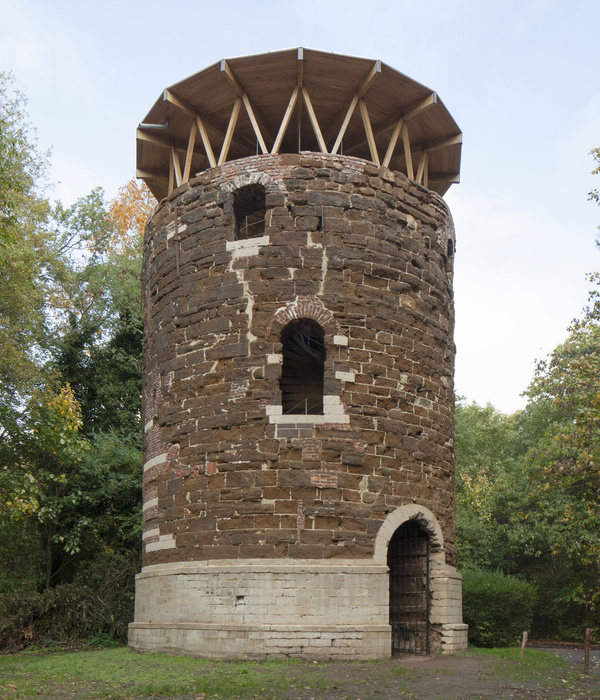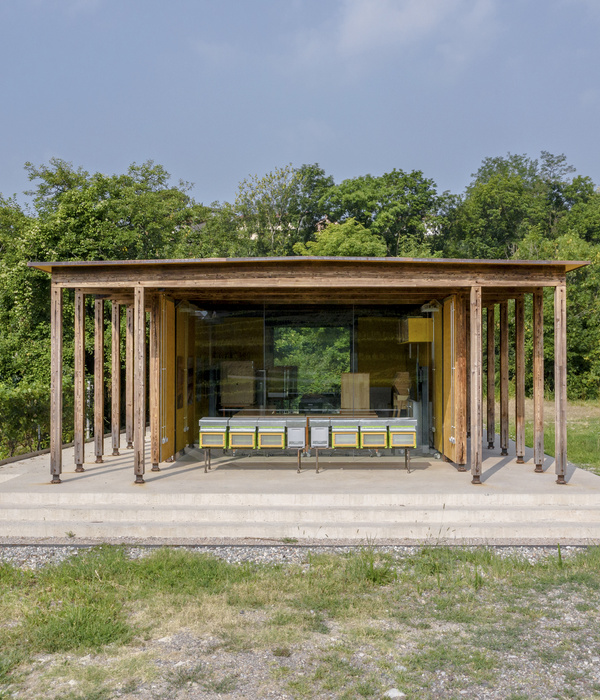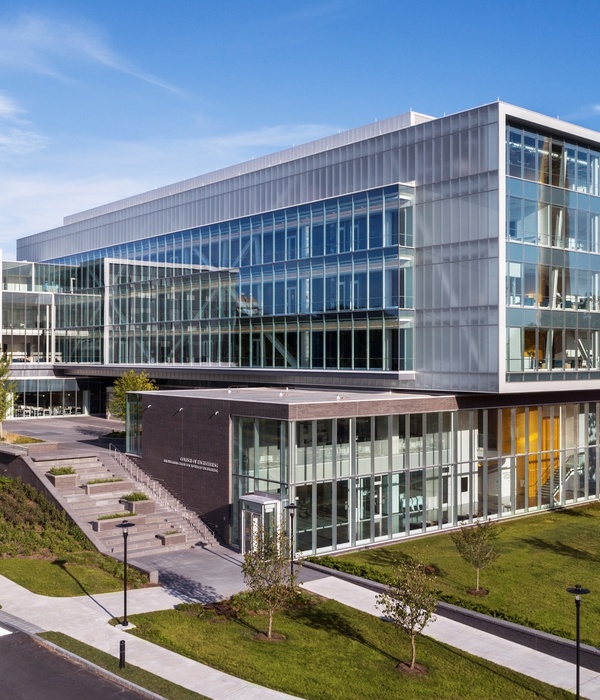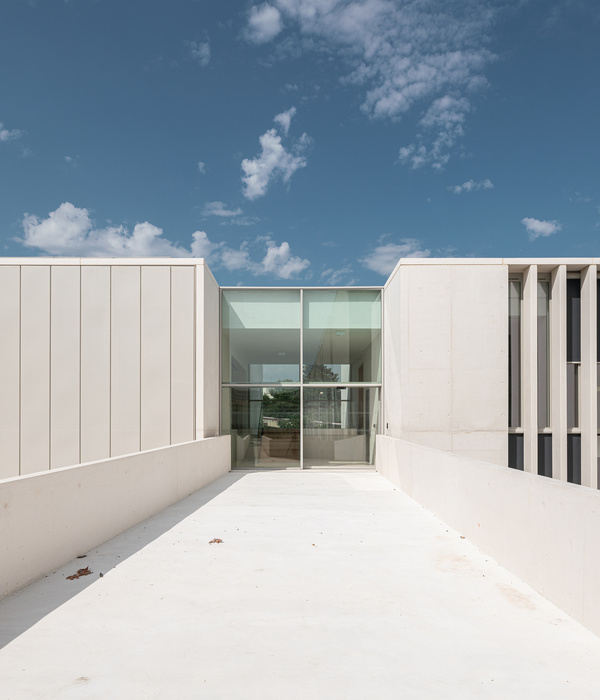Site Context
照片 © Michael Moran/OTTO
View of Greenpoint Library and Environmental Education Center at Dusk
照片 © Michael Moran/OTTO
Civic Space at Street-Level
照片 © Michael Moran/OTTO
Information Desk and Vertical Connections
照片 © Michael Moran/OTTO
Children's Reading Room
照片 © Michael Moran/OTTO
Second Level Arrival and Lounge
照片 © Michael Moran/OTTO
Second Level Connections
照片 © Michael Moran/OTTO
Glacial Outcroppings on Street-Level and Reading Nest with Mounded Shrub Thicket
照片 © Michael Moran/OTTO
Third Level Demonstration Garden
照片 © Michael Moran/OTTO
First Floor Plan
图纸 © Marble Fairbanks
Second Floor Plan
图纸 © Marble Fairbanks
Third Floor Plan
图纸 © Marble Fairbanks
Section Perspective
可视化 © Marble Fairbanks
Multi-Level Landscapes
图片 © Marble Fairbanks
Facade Materials Diagram
图片 © Marble Fairbanks
建筑师:Marble Fairbanks
位置:107 Norman Avenue, 11222 Brooklyn, 美國
年份:2020
客户:Brooklyn Public Library
团队:Karen Fairbanks, Scott Marble, Nicholas Desbiens, Jason Roberts, Peter Adams, Benjamin Hait, Keenan Korth, Lauren Espeseth, Spenser Krut, Tanya Gershon, Ravipa Ramyarupa, Atrianne Dolom
Landscape Architect:SCAPE / Landscape Architecture
MEP/FP Engineers & LEED:ads Engineers, PC
Structural Engineer:Robert Silman Associates
Civil/Geotechnical Engineer:Yu & Associates
IT & Security:Preda Consulting Engineer
AudioVisual:InToTo Professional Services, Inc
Wayfinding:MTWTF
Lighting:Tillotson Design Associates
Code Expeditor:JAM Code Consultants
General Contractor:Westerman Construction Co, Inc
The role of the branch library today is more than a repository of information – and while access to information and media of all sorts is still a critical part of what the branch libraries do, they also provide many related social services.
The new Greenpoint Library and Environmental Education Center replaces an existing building with a 15,000sf community hub for environmental awareness, activism and education. The Greenpoint Library doubles the size of the previous building, providing significantly enlarged indoor and outdoor spaces to house expanded activities related to the exploration of the environment as well as everyday library use. The primary program elements are adult, young adult, and children reading rooms and collection spaces, and community spaces for regular library programming as well as for the Environmental Education Center. Lab spaces for interactive projects, a large community event space (which divides into two of the lab spaces), a lounge, small meeting rooms, and staff spaces are distributed on the two main floors.
The new Greenpoint Library and Environmental Education Center provides street level exterior green space, clear visual connections to interior activities, and two accessible green roofs on the upper floors. The plaza design offers the public an engaging civic space that demonstrates sustainability and reinterprets the environmental history of the region. Primary exterior building materials include custom sandblasted wood panels on the upper level and custom cast concrete on the lower level. The building will exceed required LEED goals, becoming a demonstration project for innovative approaches to sustainable design and a learning tool for the community.
{{item.text_origin}}

