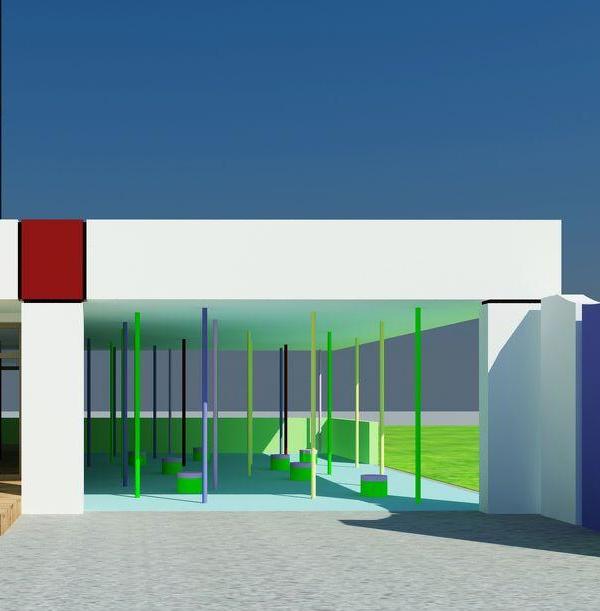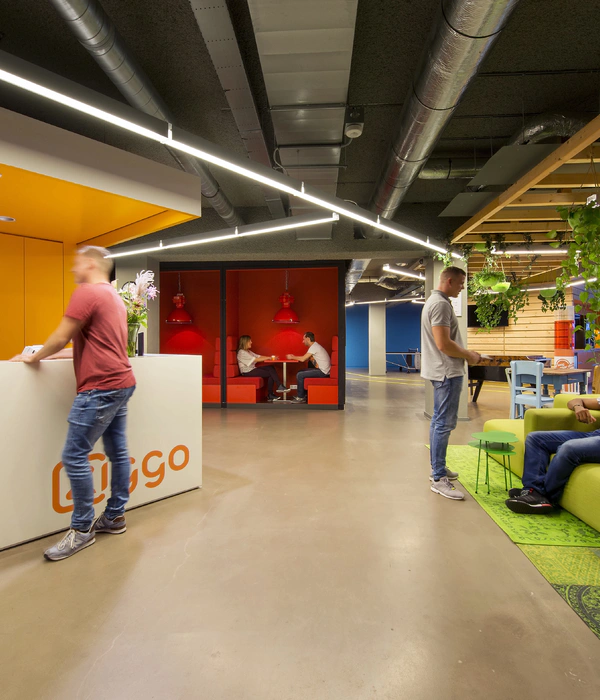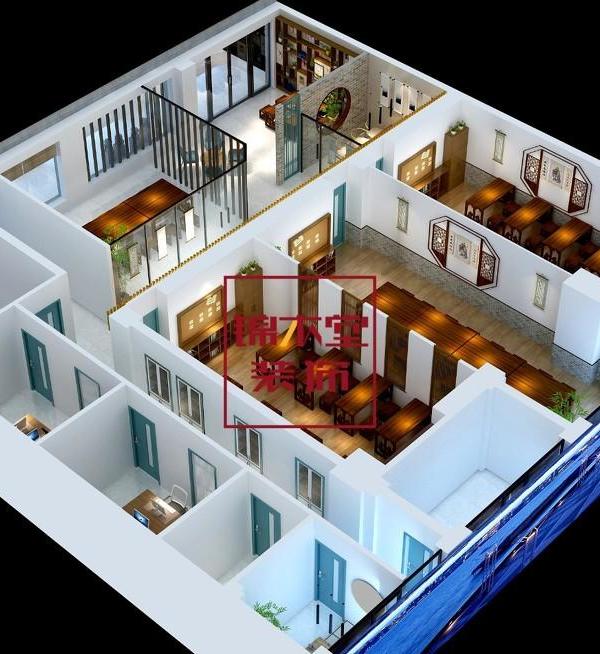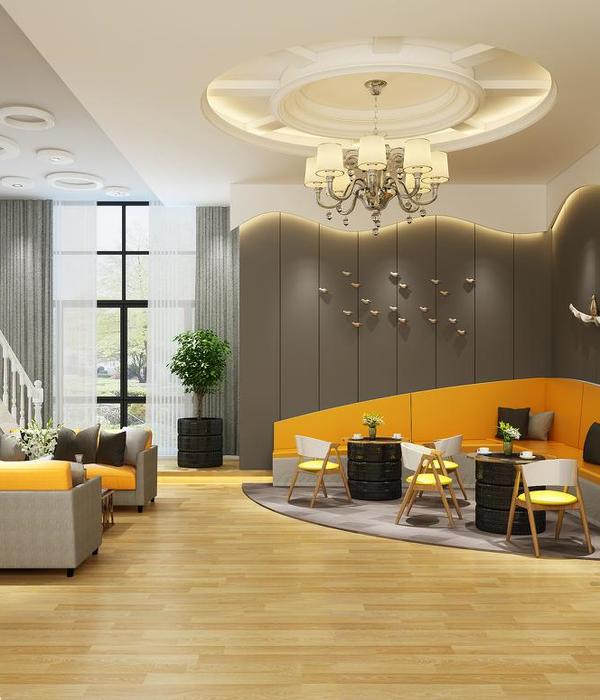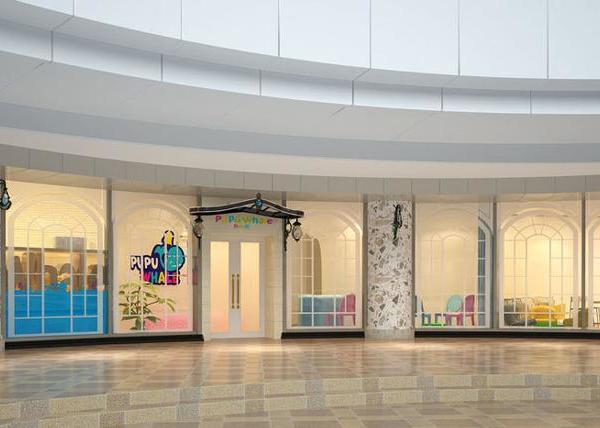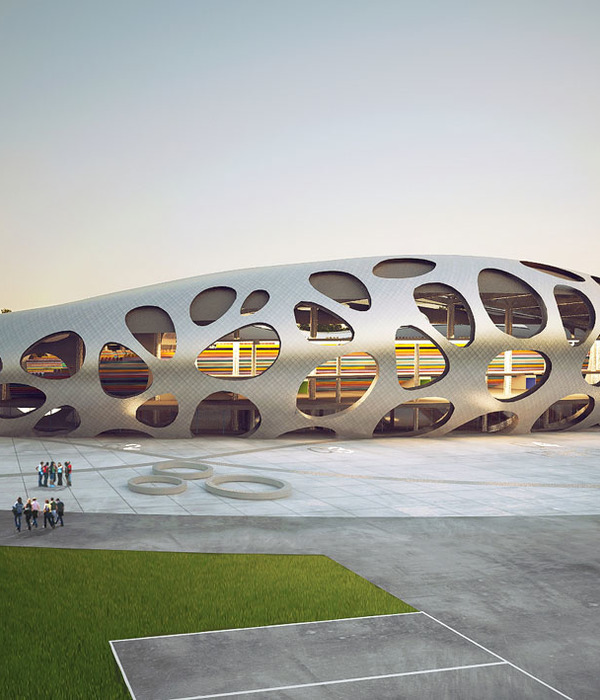Architects:UDG. Atelier Alpha
Area:4785m²
Year:2021
Photographs:SIMON,Arch-Exist
Lead Architect:Zi Zheng
Structural Consultant:iStructure
Mechanical Consultant:Shanghai AGAPE Mechanical and Electrical Technology Co. Ltd
Construction Firm:CHINA MCC5 GROUP CORP.LTD
Design Team:Qijing Wu, Yunqi Lei, Yi Zheng, Nan Zhang, Xinyu Tan, Kai Xin, Guodong Lu, Yangzhou Lu, Chentian Liu, Shupei Shi, Shangshang Cao, Jiaqi Zhang
Competition Design Team:Zi Zheng, Lie Qian, Yunqi Lei, Yi Zheng, Guodong Lu, Shupei Shi
Construction Drawing:CDAD, Fei Xu, Rui Yu, Luyao Duan, Zhiqian Lv, Peng Ye, Xin Du, Yuwei Peng, Yuan Qiang, Keyi Yu, Hechuan Li, Jianjun Sun
Programming:Erqing Fang
Client:Tianfu Greenway, Chengdu Research Base of Giant Panda Breeding
Curtain Wall Consultant:Inhabit
City:Chengdu
Country:China
Text description provided by the architects. The Panda Tower is designed by UDG Atelier Alpha for the new campus of the Chengdu Research Base of Giant Panda Breeding. It is a new cultural landmark that combines observation, exhibition, and sightseeing. In addition, it is a work of practice that celebrates the combination of nature and technology.
The inspiration for the Panda Tower comes from bamboo shoots. Widely distributed in the Sichuan-Chongqing region, not only are the bamboo shoots the favorite food of the Giant Panda, but they are also considered one of the most popular food ingredients in Sichuan cuisine.
The main structure of the tower has 11 stories. There is a spacious viewing platform looking towards the central viewing area of the conservation park on each story. Without curtain walls nor gratings, the floor slabs and the buttresses are honestly exposed.
The main body of the tower is composed of floor slabs and arced structure units. The inspiration is the pedals of the hibiscus flower, the city flower of Chengdu. The number of pedal slabs decreases in an arithmetic progression from the bottom of the tower to the top. Viewed from the central courtyard, the space demonstrated the beauty of mathematics.
The top of the curtain wall system of the Panda Tower has a mechanical system that opens the façade units according to programmed angles and speed on special days, such as the birth of new Giant Panda babies, the return of Giant Panda from oversea facilities, and important holidays and festivals. The opening of the façade resembles the sprouting of a bamboo shoot. The interaction with the visitors is eco-friendly and uses clean energy.
The Pada Tower is completely program-controlled. All the architectural elements are correlated through the constraints in the grasshopper definition. The geometric constraints define the space, the mechanical constraints limit the structural components, and the dynamics control the retractable device. This rigorous system of mathematical constraints is the most important design gene of the project, as well as the base of aesthetics of the resulted space.
Project gallery
Project location
Address:Chengdu, China
{{item.text_origin}}

