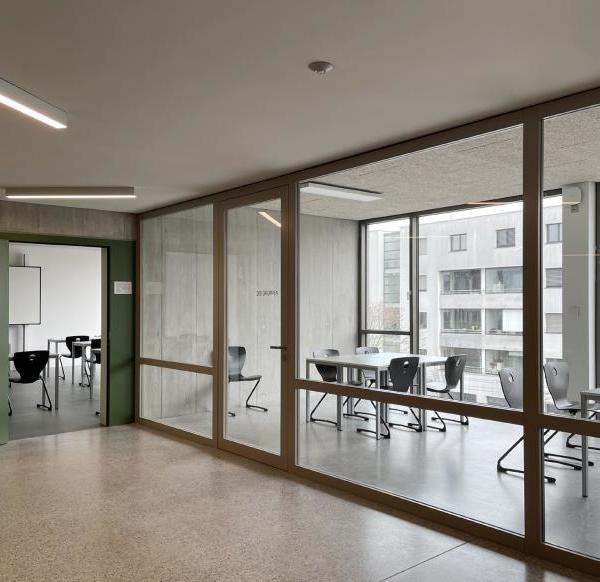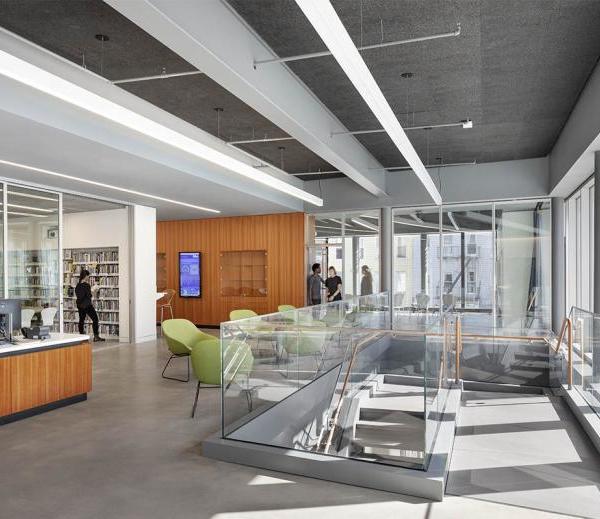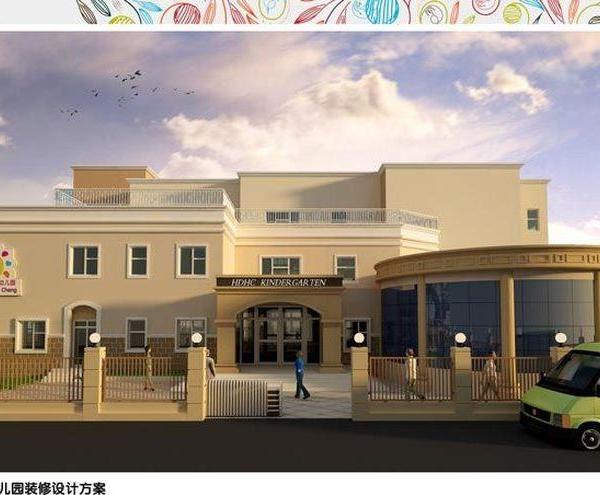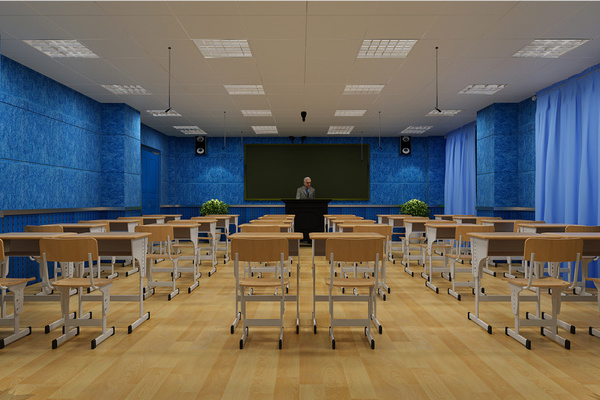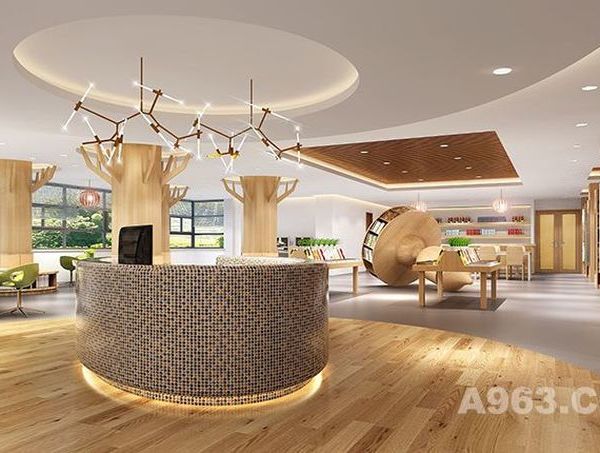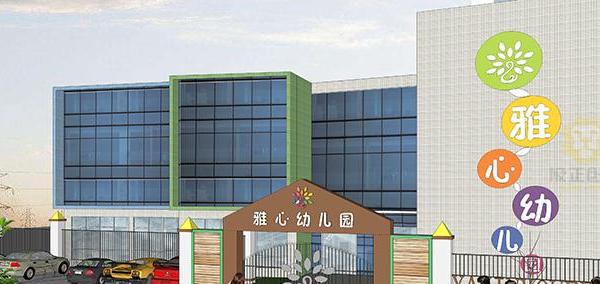Architects:Ballinger
Area:190000ft²
Year:2019
Photographs:James Ewing,Albert Vecerka
Manufacturers:DriDesign,Glen-Gery,UAM,Viracon
Lead Architects:Terry D. Steelman, FAIA
Lighting Design:The Lighting Practice
General Contractor:Dimeo Construction Company
Associate Structural Engineer:Odeh Engineers, Inc.
Landscape Architect:Carol R. Johnson Associates, Inc.
Civil Engineer:Gordon R. Archibald, Inc.
Mechanical Engineer:Ballinger, Bradford Crowley, PE
Structural Engineer:Angela Fante, PE
Project Architect:Brad Hubbard, RA, LEED AP
Designer:Zak Whiting
Cost Estimators:Faithful + Gould
Laboratory Planner:Jacobs Consultancy, Inc.
City:South Kingstown
Country:United States
Text description provided by the architects. The Fascitelli Center for Advanced Engineering is a 190,000 SF signature replacement building for the University of Rhode Island College of Engineering. The building is a result of Ballinger’s strategic master planning for the University, which recommended the demolition of five existing buildings and the creation of a new interdisciplinary teaching and research hub at the center of campus. The resulting Fascitelli Center for Advanced Engineering is the centerpiece of this transformational vision.
The consolidation of the University’s engineering program into a singular interdisciplinary building forms new external quadrangles that serve as the symbolic bridge between the University’s science and humanities precincts and establish a distinctive new campus identity for the College of Engineering. An iconic, externally expressed structural truss system eliminates the need for interior support columns and allows for uninterrupted, open interiors.
The four-story truss of the upper volume spans 210 feet between the lower volumes to maximize transparency and spatial extension of campus spaces. While functionally inspired, this highly-visible bridge enables a transparent commons below that engages the newly-formed external campus spaces and provides a unique internal space for broad university and industry partner outreach.
Lower floors contain transparent active learning labs, classrooms, and capstone studios organized around the central ground-floor commons. Upper research floors are designed as reconfigurable open lofts with interdisciplinary office clusters that promote collaboration and convergence.
Between the two lies an elevated outdoor plaza designed for work and study, which creates an active learning environment and celebrates engineering as an integral part of the campus experience. “On any afternoon I’m going to walk into the quad level and see several hundred students working on projects, sitting and talking in small groups,” says Dean Raymond Wright about the building’s draw.
The building is designed as a catalyst to attract the best faculty, students, and industry partners; in addition to creating a distinctive new campus identity and increased visibility for the College of Engineering, it acts as a vibrant place of interaction and innovation for the URI community. The building is certified LEED Silver.
Project gallery
Project location
Address:Kingston, South Kingstown, Rhode Island, United States
{{item.text_origin}}






