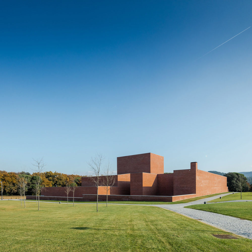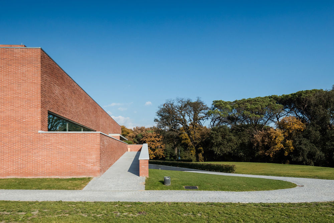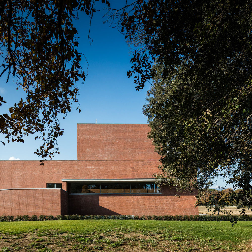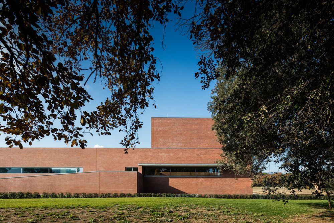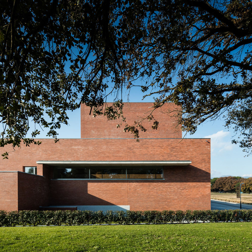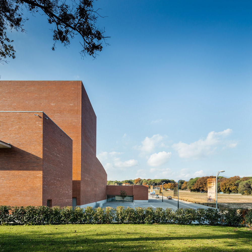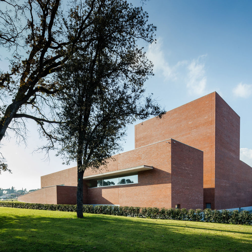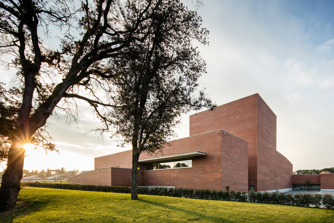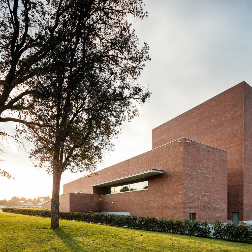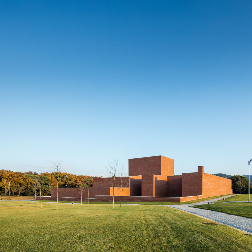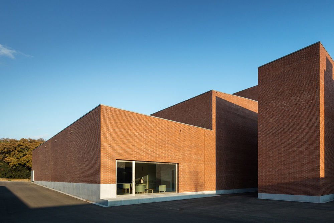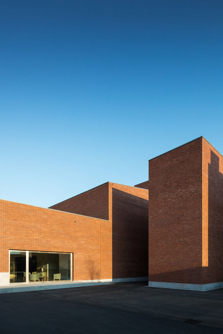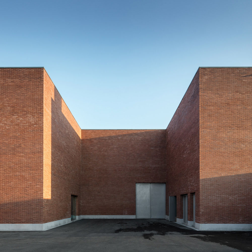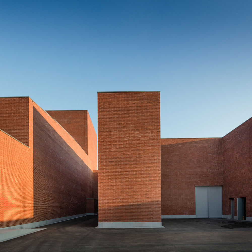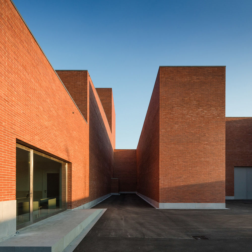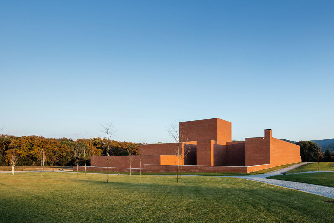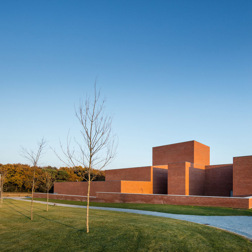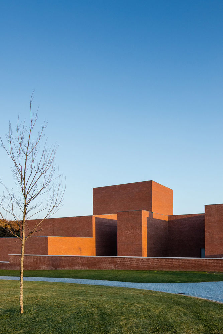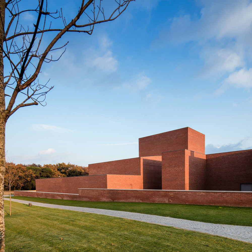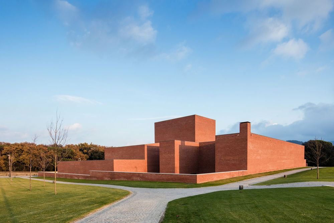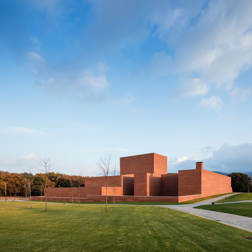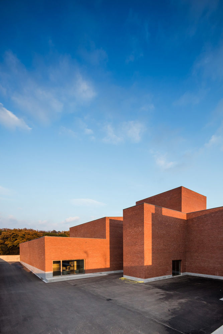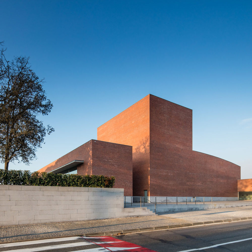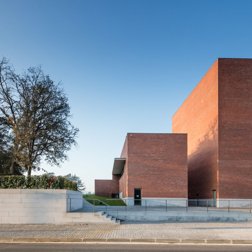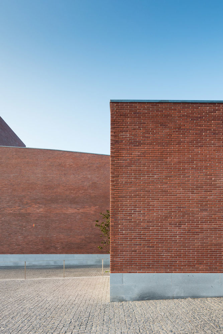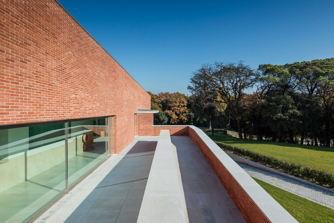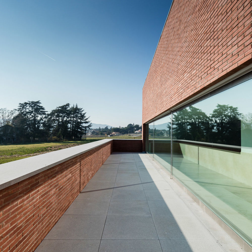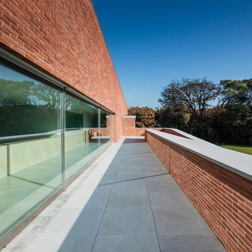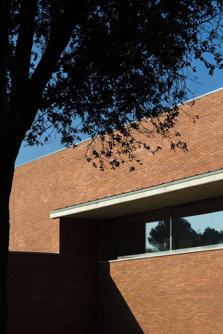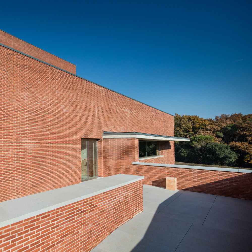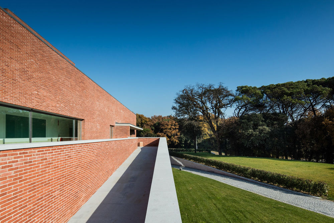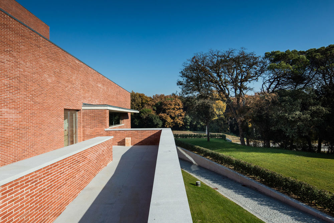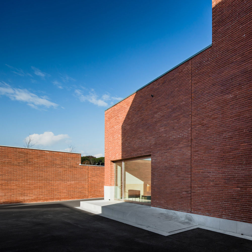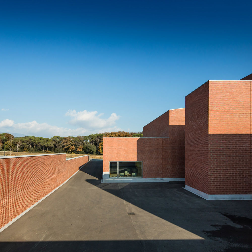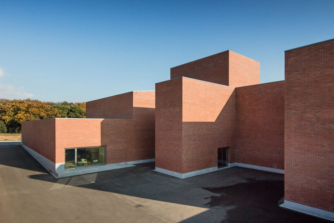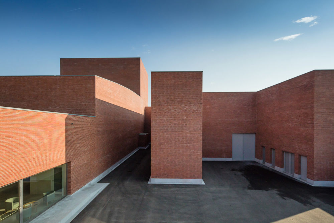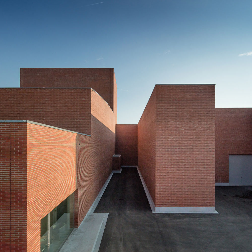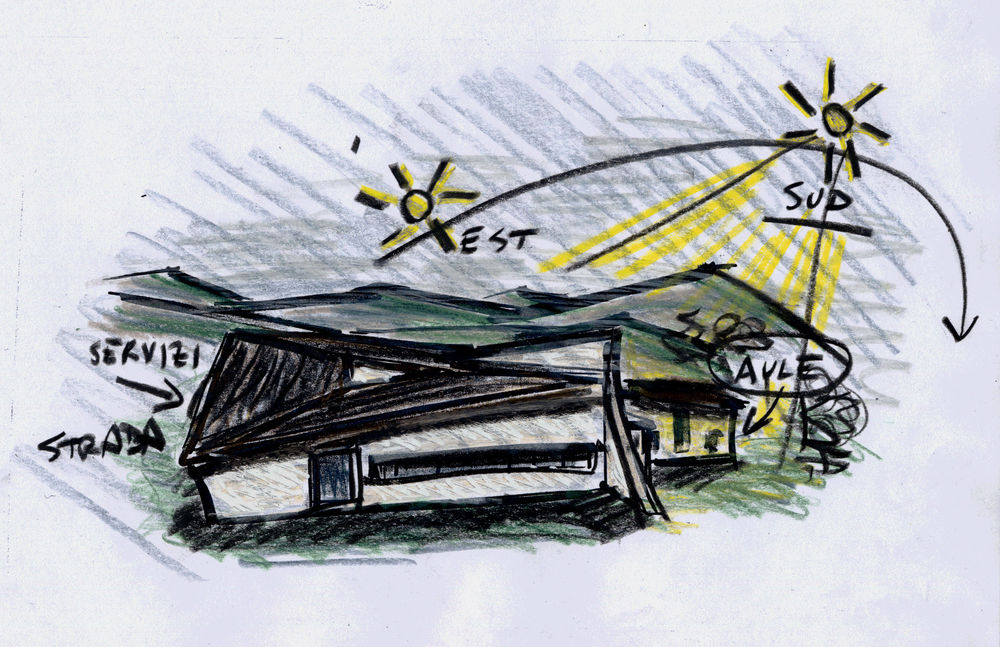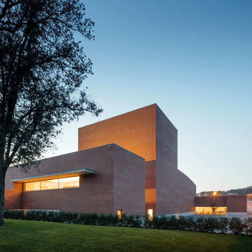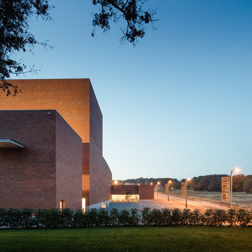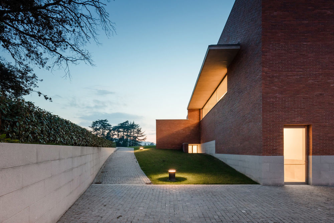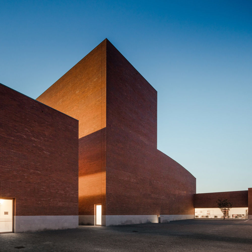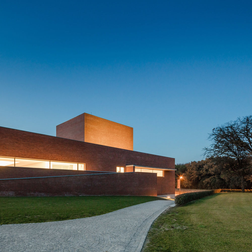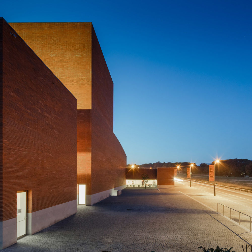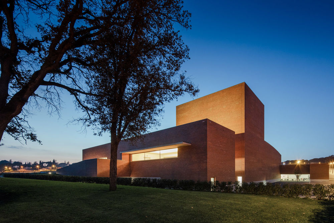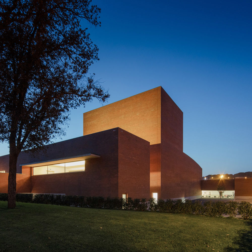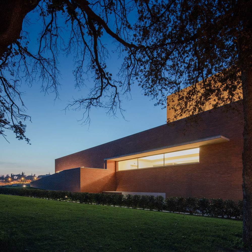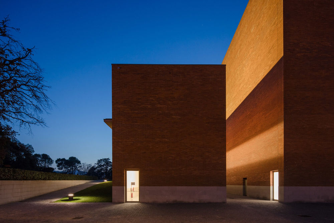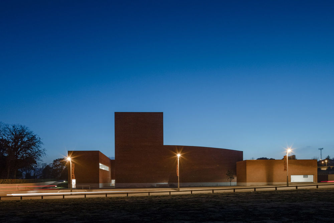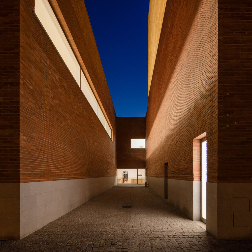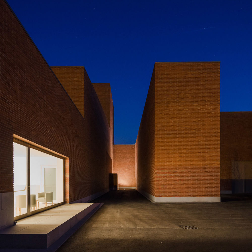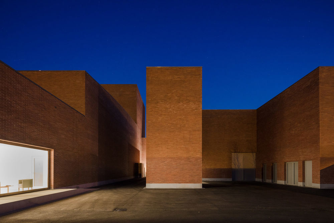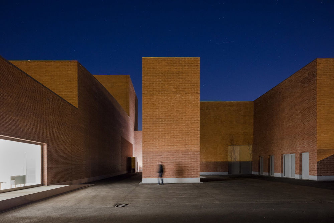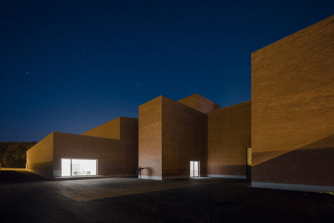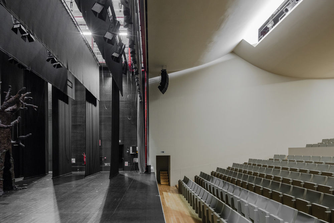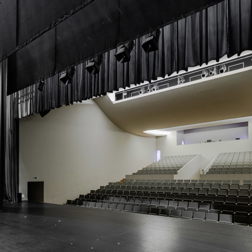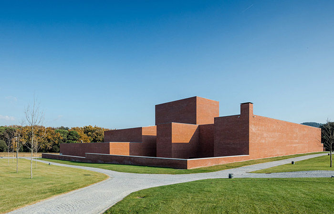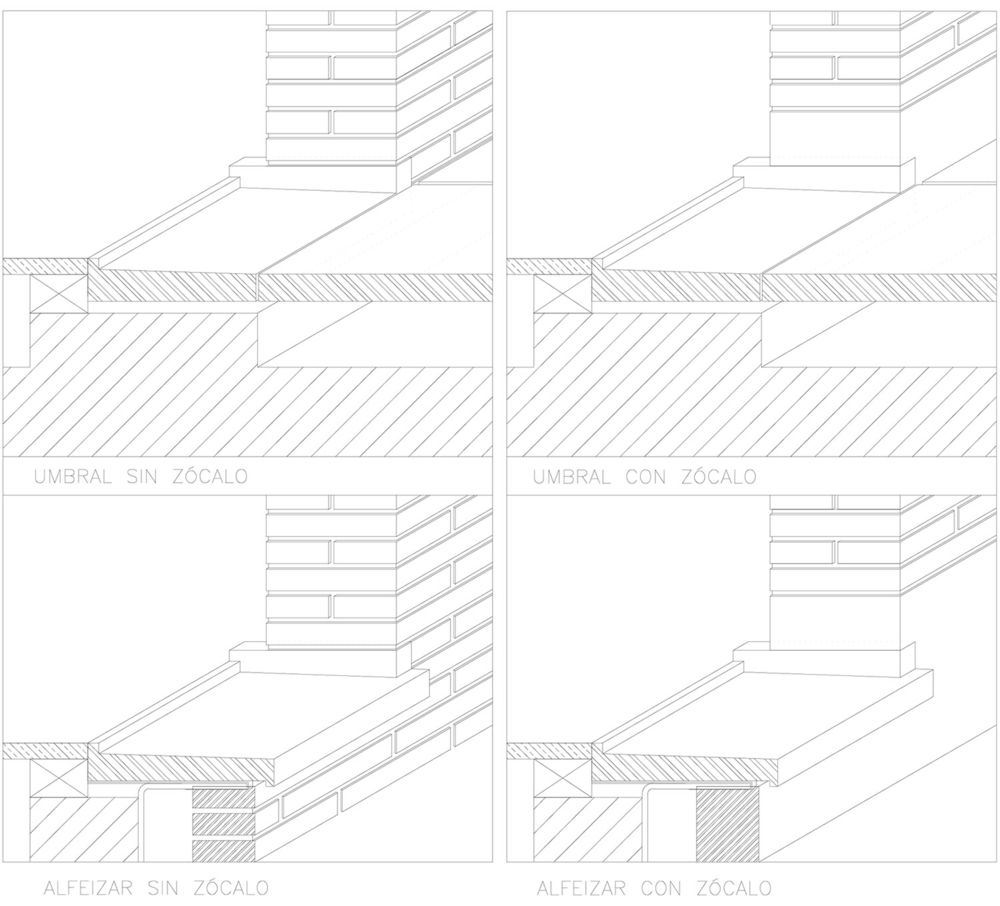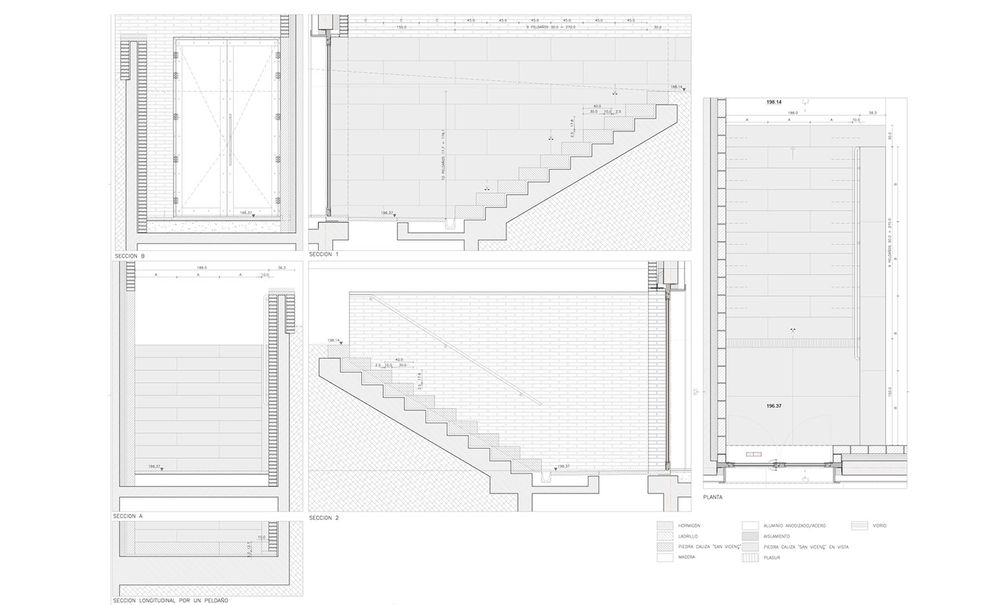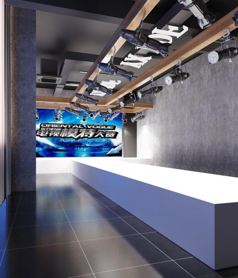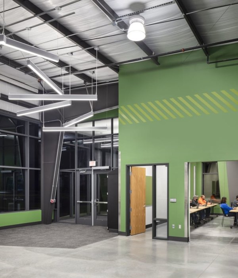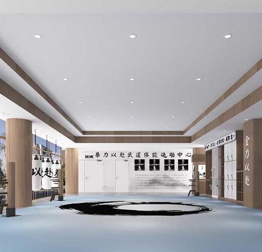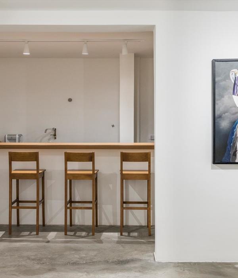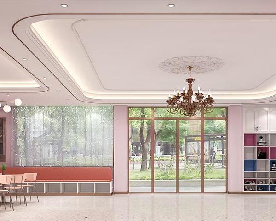Llinars del Vallès礼堂剧院,西班牙 / Álvaro Siza Vieira + Aresta Arquitectura
场所
利纳尔斯德尔瓦列斯礼堂剧院位于城市的东北端,它是一个更大规模工程规划的第一个项目,后者还涉及到邻近地区的开发,这些土地是从Can Marques区域规划中划分出来的。该区域的东-南-西三边大致围合成一个三角形,如同一个楔子嵌利尔纳斯不规则的版图内。这些划分出来的土地上还保留着Can Marques的农庄,根据规划它将被用作城市公园、基础设施以及公共保障住房等。公园内原有的森林和溪流被保留,且成为新住区规划的决定性要素。此外,围绕在Can Marque住房周围具有重要价值的植被为保留这些房屋提供了重要依据,它们的存在周围地区营造了美丽的自然环境。Can Marques规划及新公园设计影响了综合体项目的总体布局,也决定了后者内与外的联系。
▼ 外观,appearance
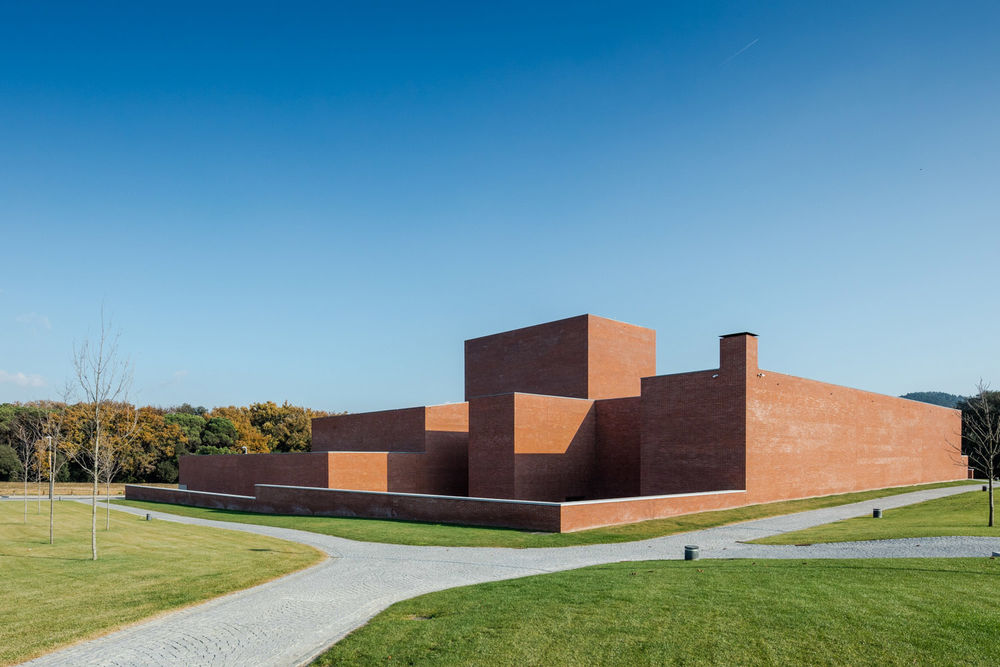
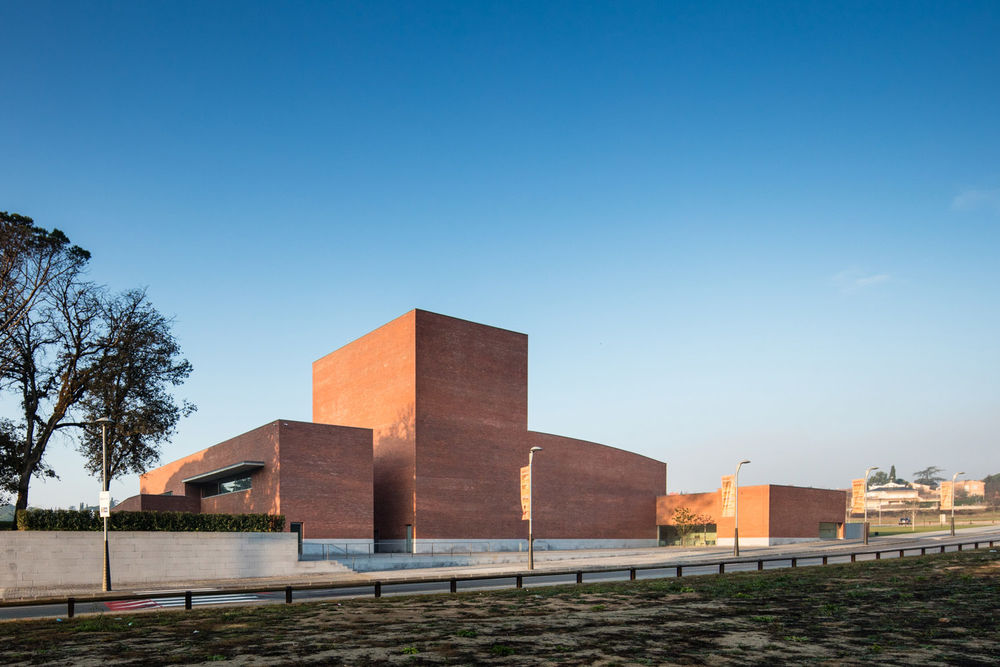
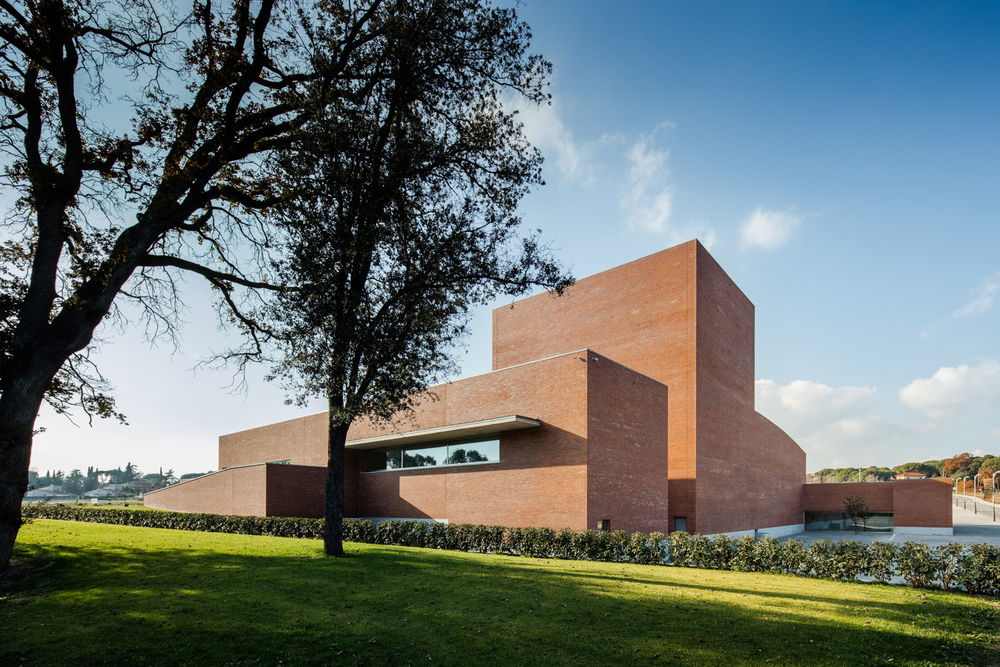
The Place
Northeast of the urban fabric of the town of Llinars del Valles is the site on which the Auditorium Theatre of Llinars del Valles has been built. This is the first performance of a larger project, already written and spread on adjacent public land obtained from the transfer resulting from the execution of Can Marques partial plan. The area of this plan, by their east-south-west sides, in a substantially triangular shape, is fitted as a wedge with the consolidated irregular perimeter of Llinars, linking the center of the village with its limit on the northeastern part. The transfer land, where Can Marques agricultural house has been maintained, named the partial plan corresponding to urban park, equipment and public protection residential uses. Within the park, an area of mature forest with ancient vegetation, crossed by a stream, remains intact. For reasons of landscape and environmental quality, the forest preservation with the stream has been a determining factor in the new buildings distribution. Besides, the botanical elements of great value that partially surround Can Marques house, have led to the advisability of the building restoration and extending it in order to take in cultural uses of musical nature. The values to preserve from Can Marques House and park, as much as the design of the park itself have guided the general layout of the complex and determined its internal and external connections.
▼ 立面,façade


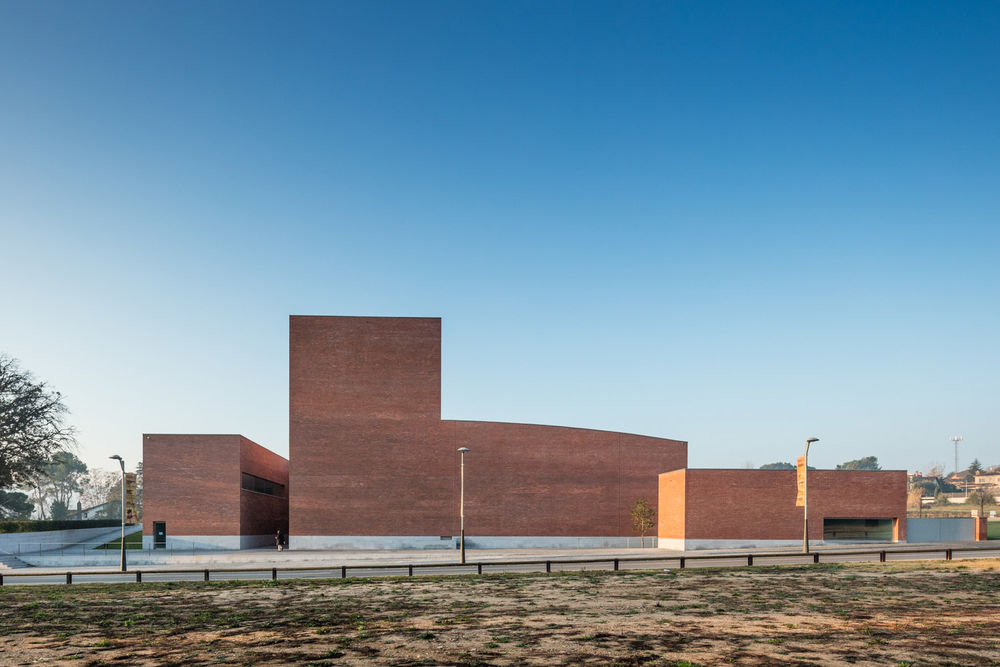
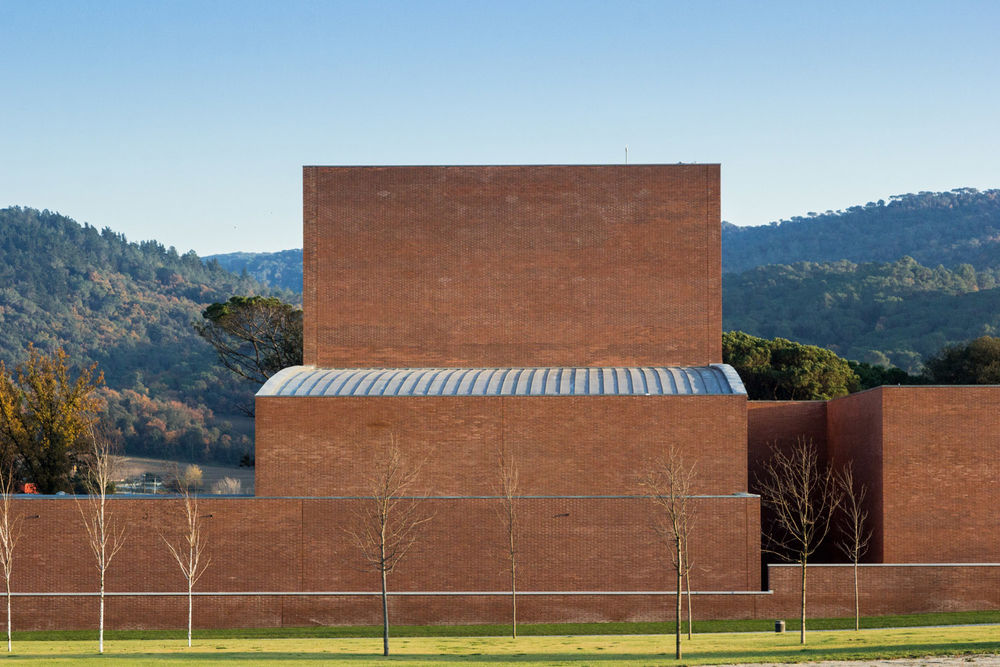
建筑
根据城镇议会的要求,这座建筑需具备一系列音乐活动相关的功能,为多种形式的艺术、文化、社会演出提供舞台和音乐设备。建筑的平面和立面设计都围绕活动的“中心”——舞台来展开,音乐家、演员、观众、管理者及各种技术及储存功能使用到的一系列房间的空间关系,都通过外在的错落的体量表现出来。剧场的主立面面向Ronda Sant Antoni街道是为了满足一下几点要求:远离森林;与林中空地的视觉轴线相匹配;面向主要街道;方便到达新的公园。
▼ 错落的形体,staggered volumes

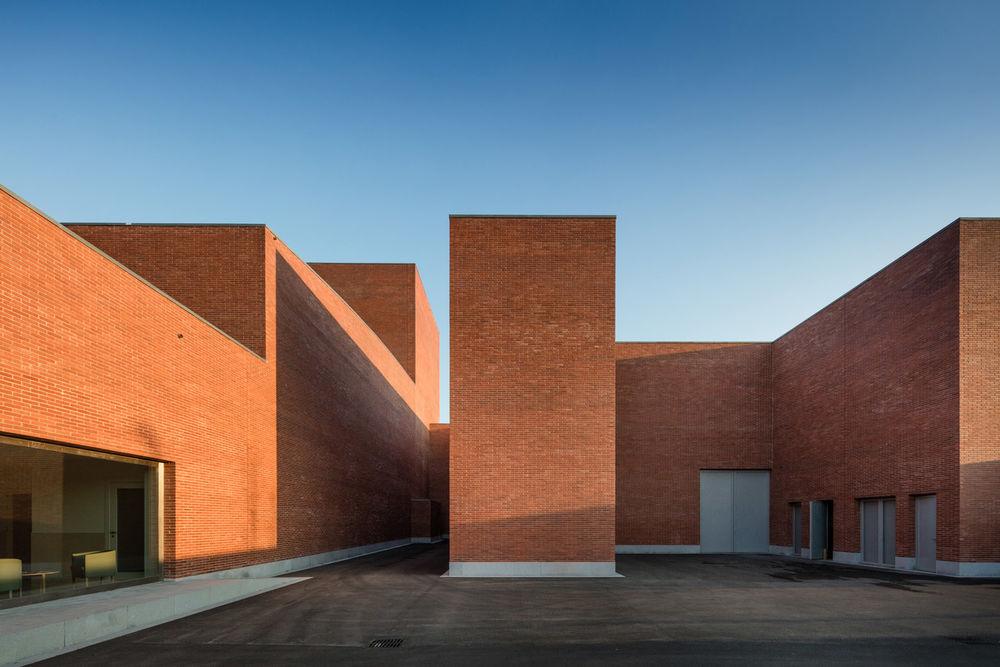
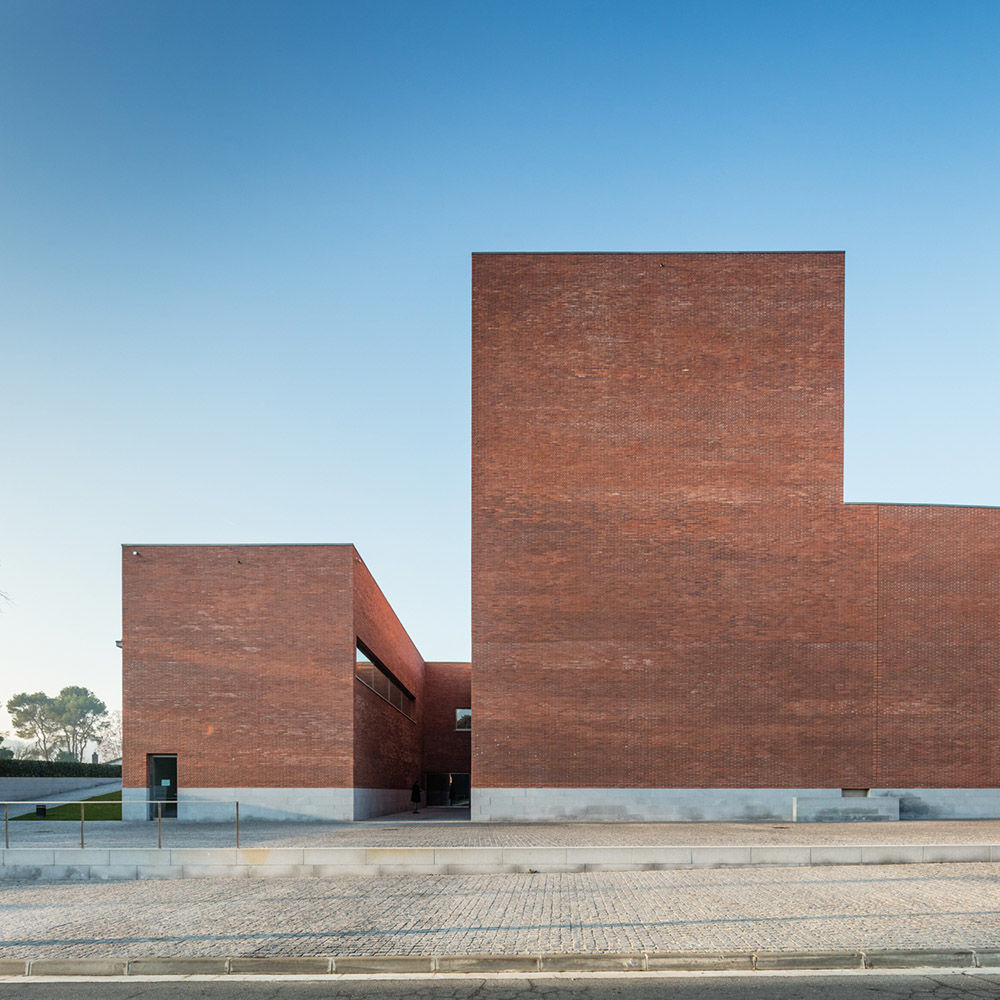
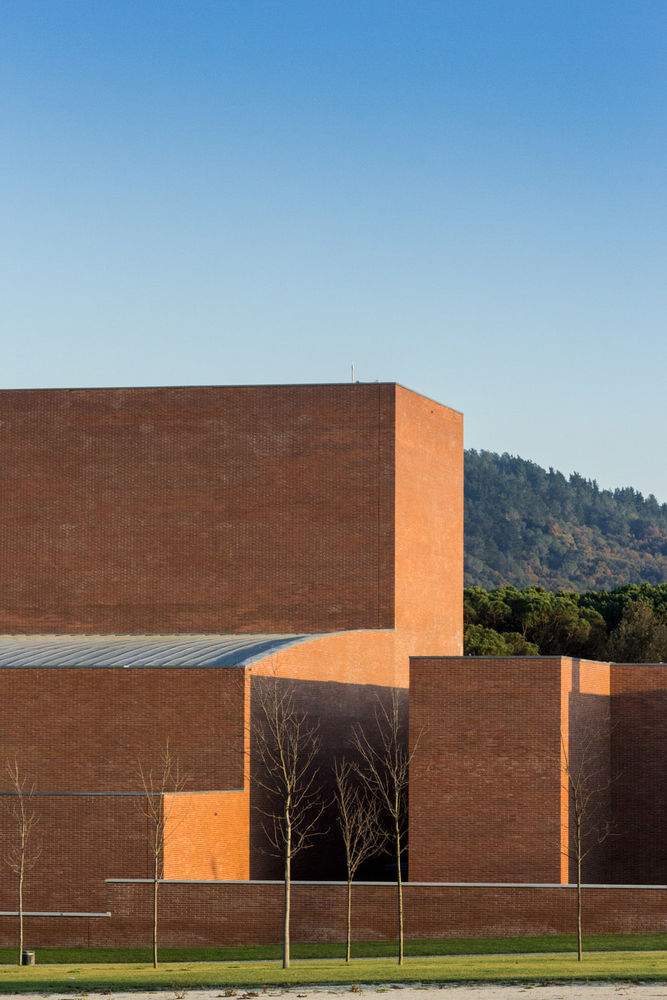
The building
According to what the functional program presented by the town council remarked, it was necessary to give a broad spectrum of scenic uses and musical activities, i.e. to design the scenic and musical equipment for the most versatility and artistic, cultural and social performance. The building is articulated in plan and elevation from the “heart” of the activity, the stage box. From this point depend all equipment actions and looks: musicians and actors; spectators, scenery, dressing rooms, storage, administration… Thus, different users are arranged in the scene related spaces, and the volumes corresponding to these spaces are displayed as such, articulated by courts and in its outward expression. The option of placing the theater auditorium with facade to the Ronda Sant Antoni respond to several general requests: keeping away from the forest, properly setting with the visual axes of the forest clearings, facing the main street, qualifying the access to the new park, etc.
▼ 广场,platform

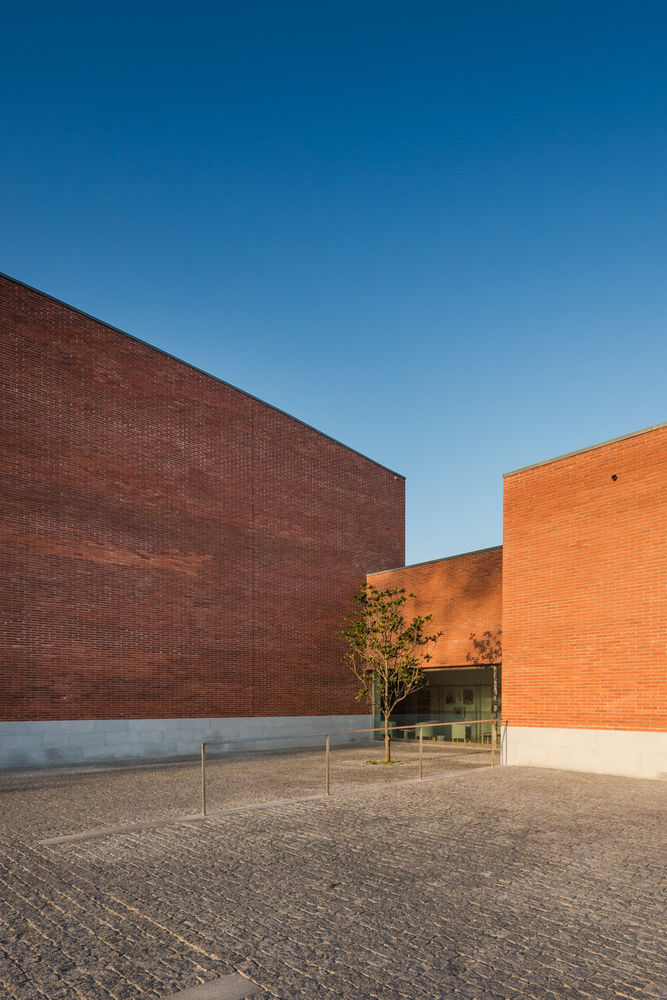
▼ 坡道,ramp
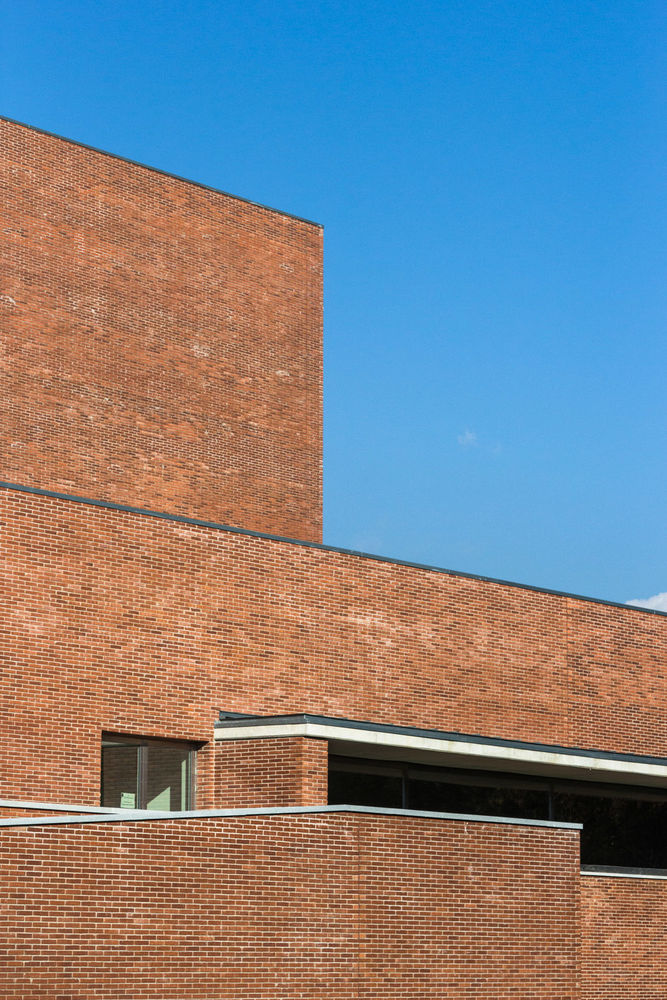
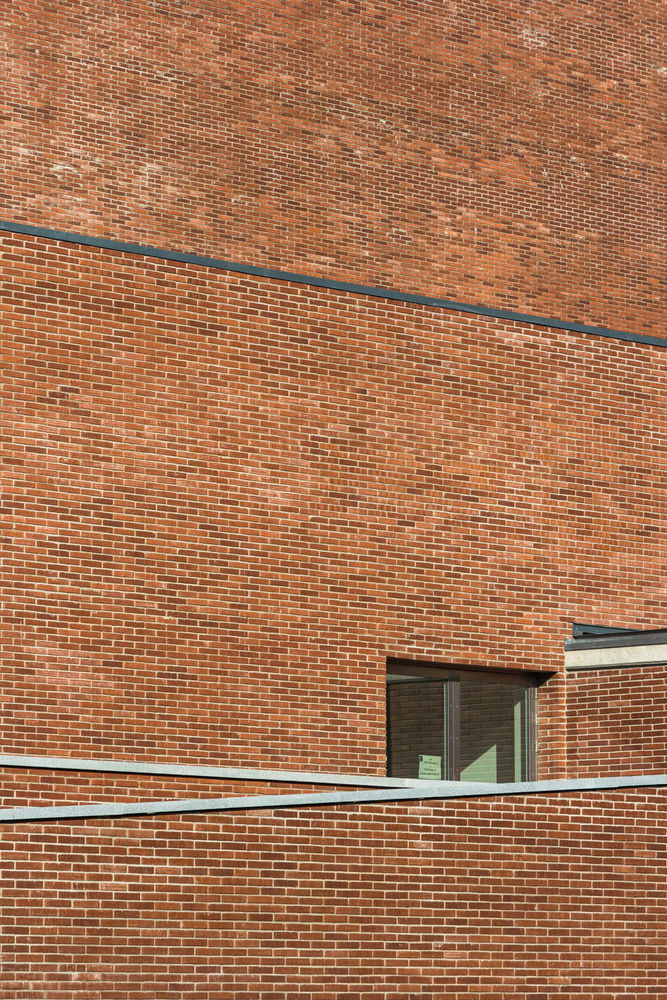
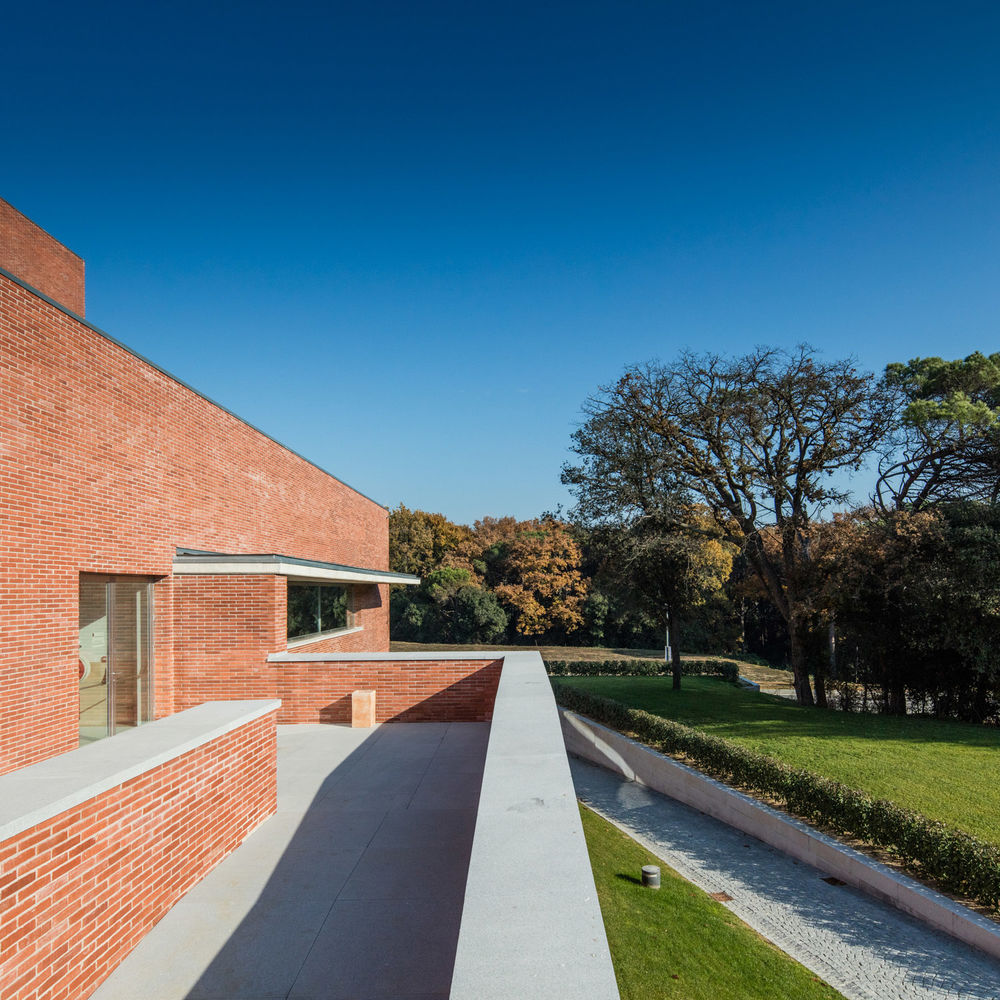
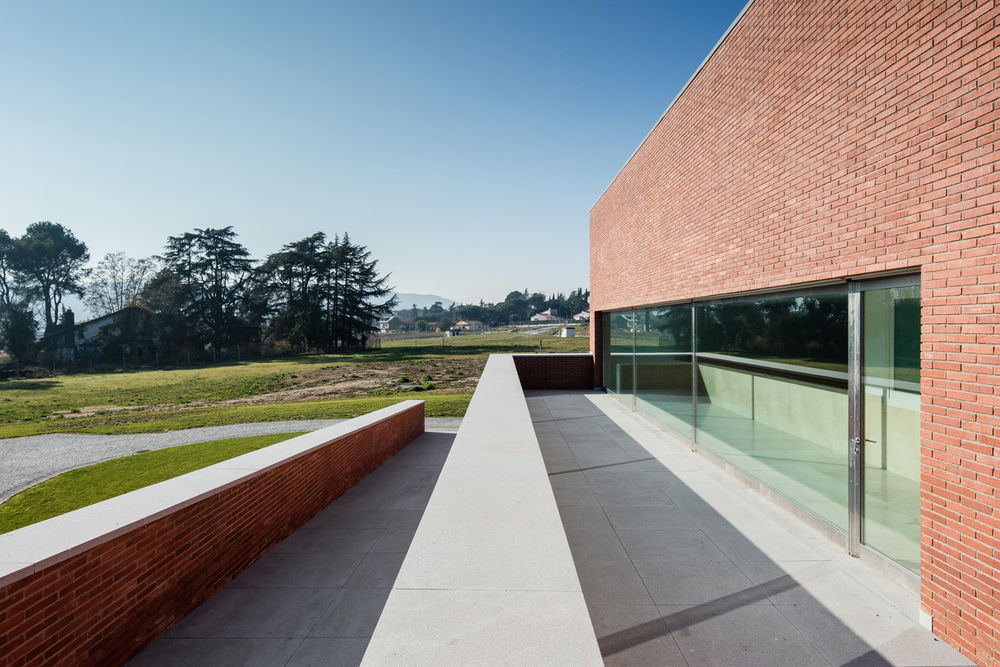
▼ 砖体细部,bricks on the wall
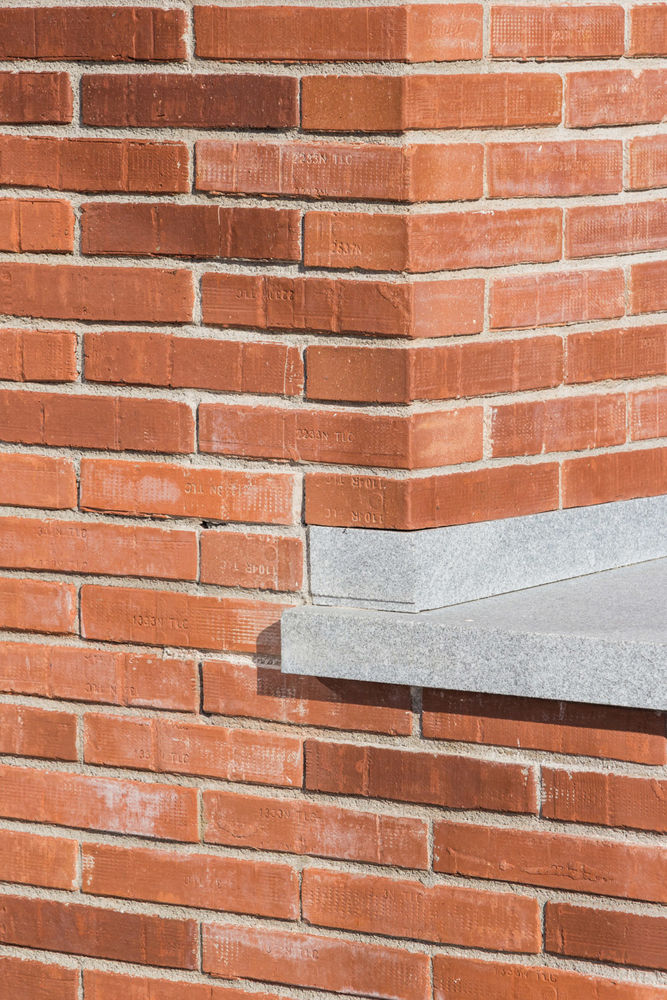
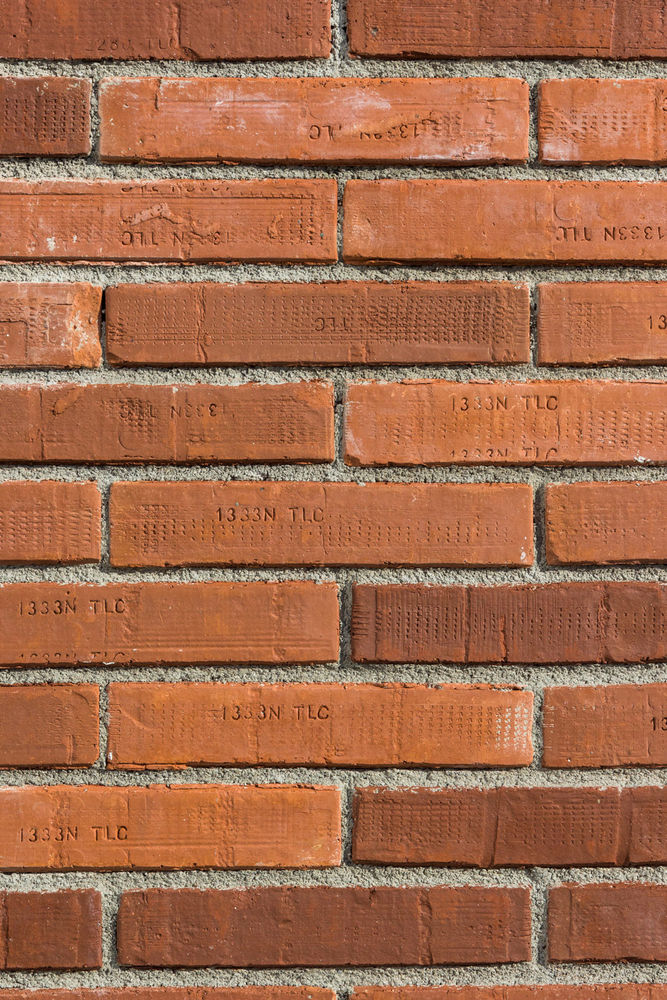
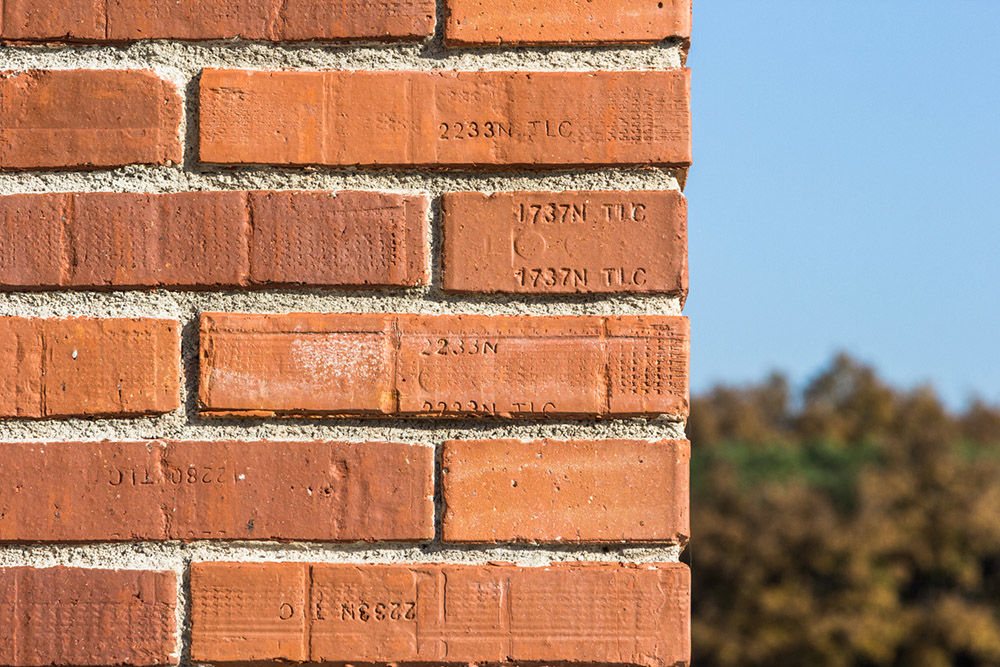
▼ 夜景,night view
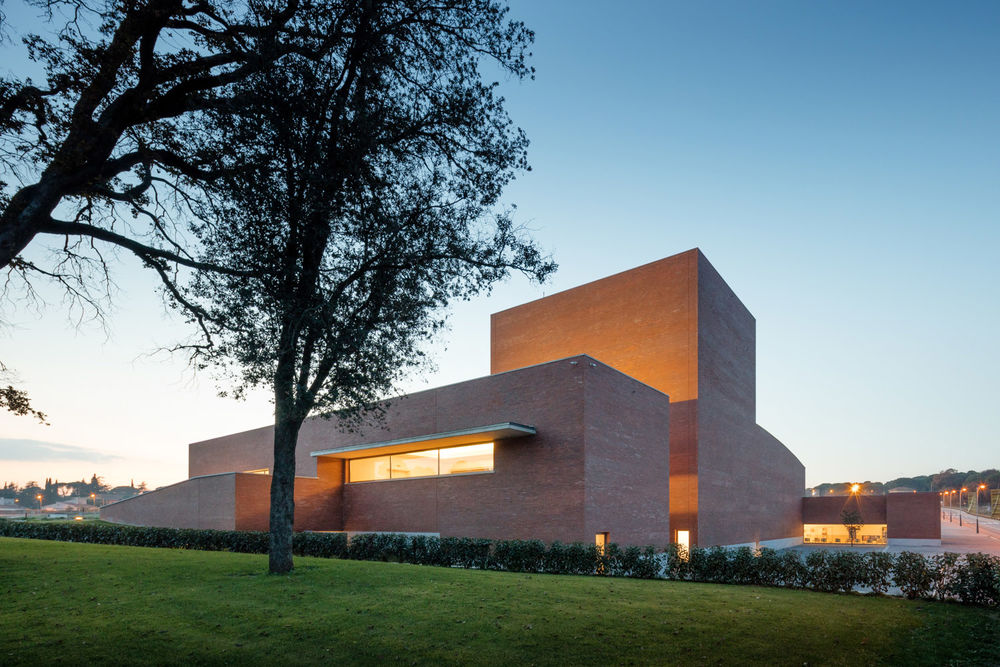
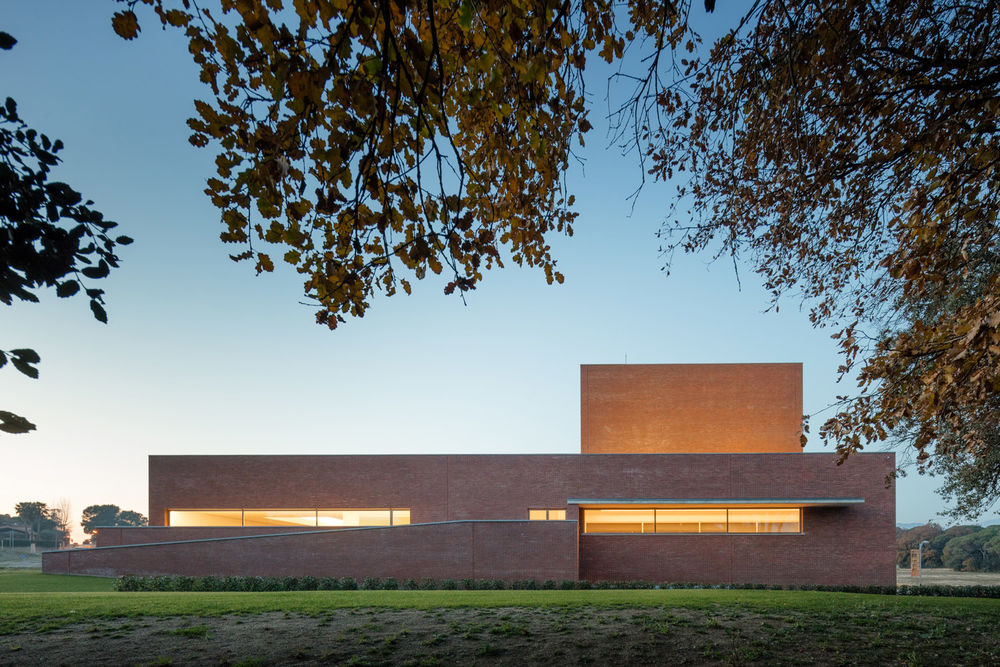
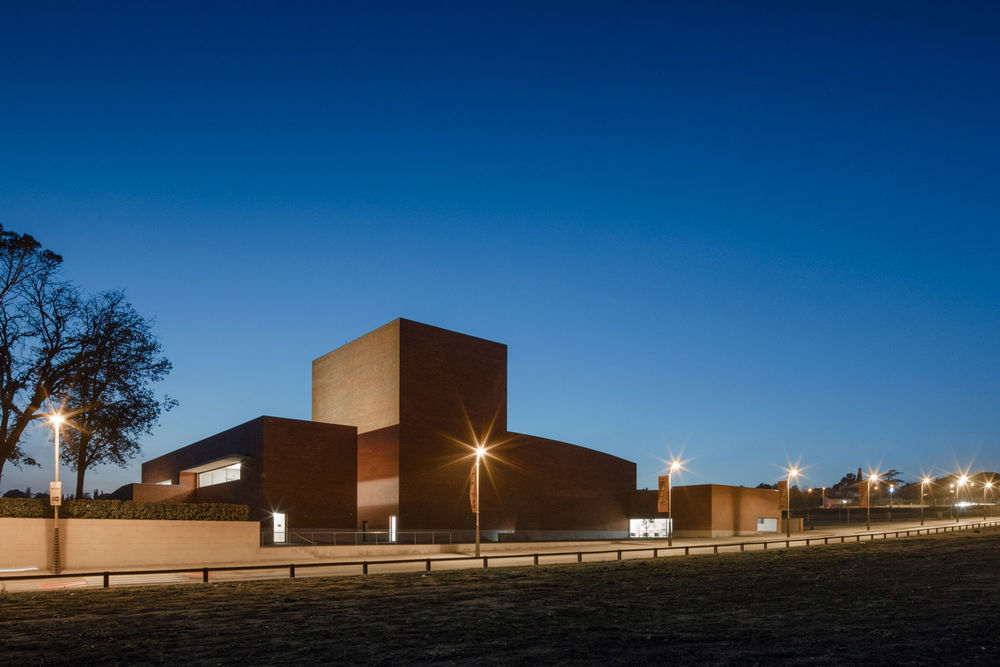
该建筑由两座体量构成,一座是可容纳300人的礼堂,另一座是办公室和技术用房。礼堂建筑共有3层,其中负一层是技术用房和储藏室,地面层是礼堂,楼上是可以一组观赏风景的隔间。另一座两层的体量处技术用房和办公室外,还布置着更衣室、排练厅和一间仓库。
▼ 礼堂,auditorium
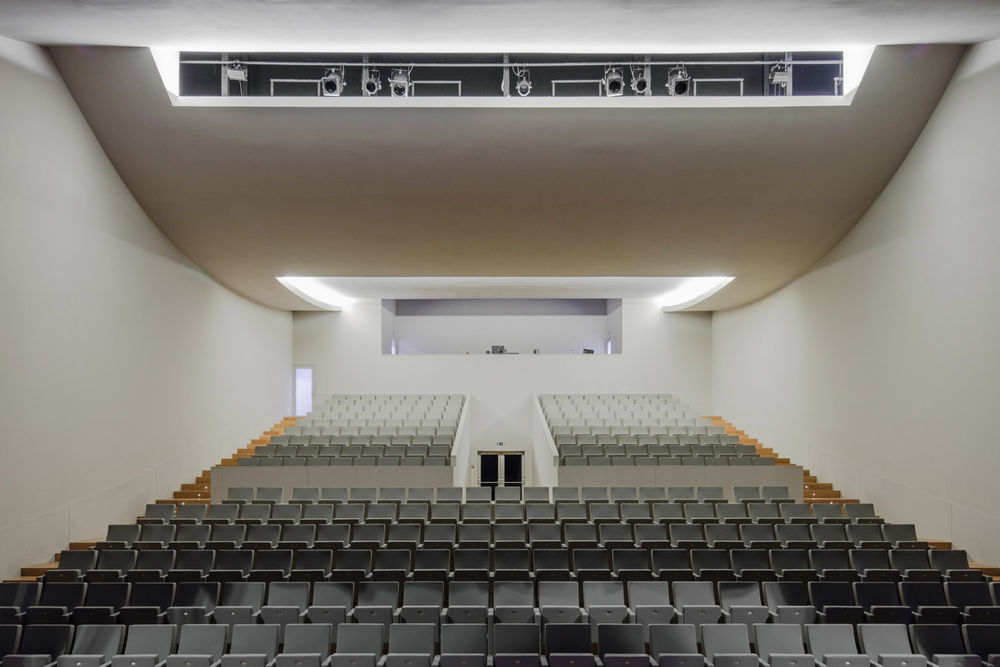
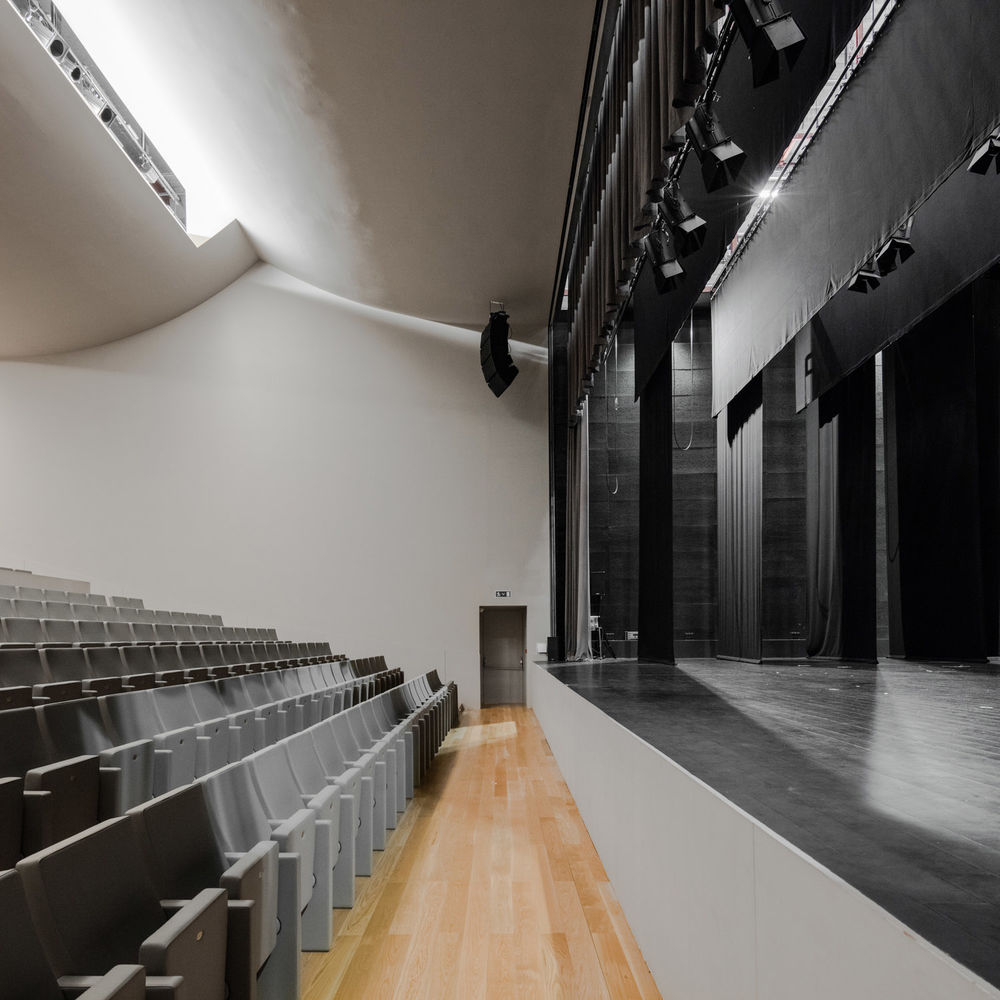
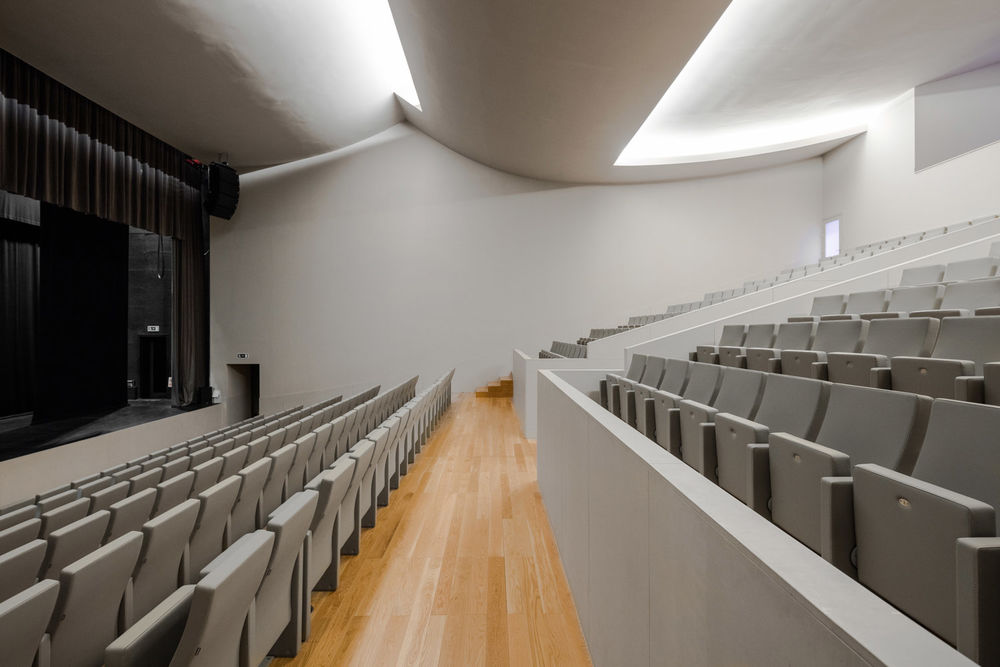

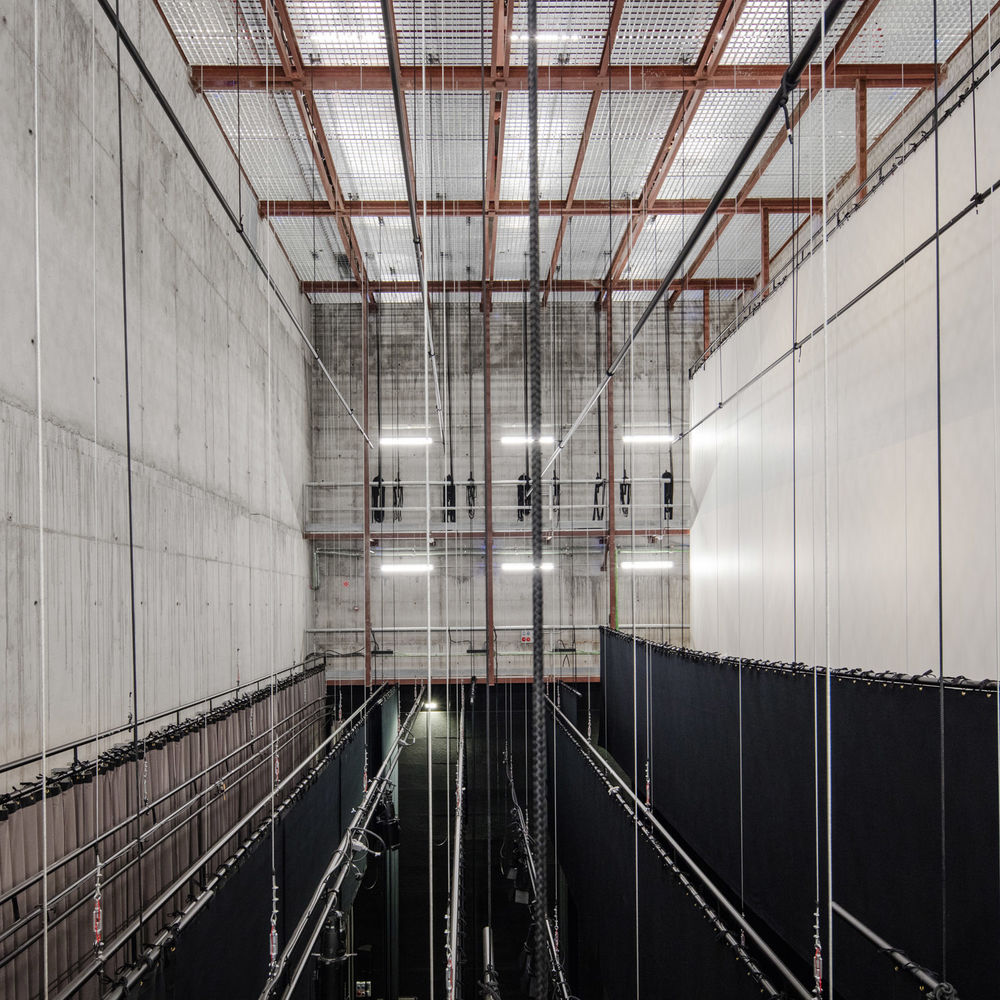
▼ 排练厅,rehearsal room
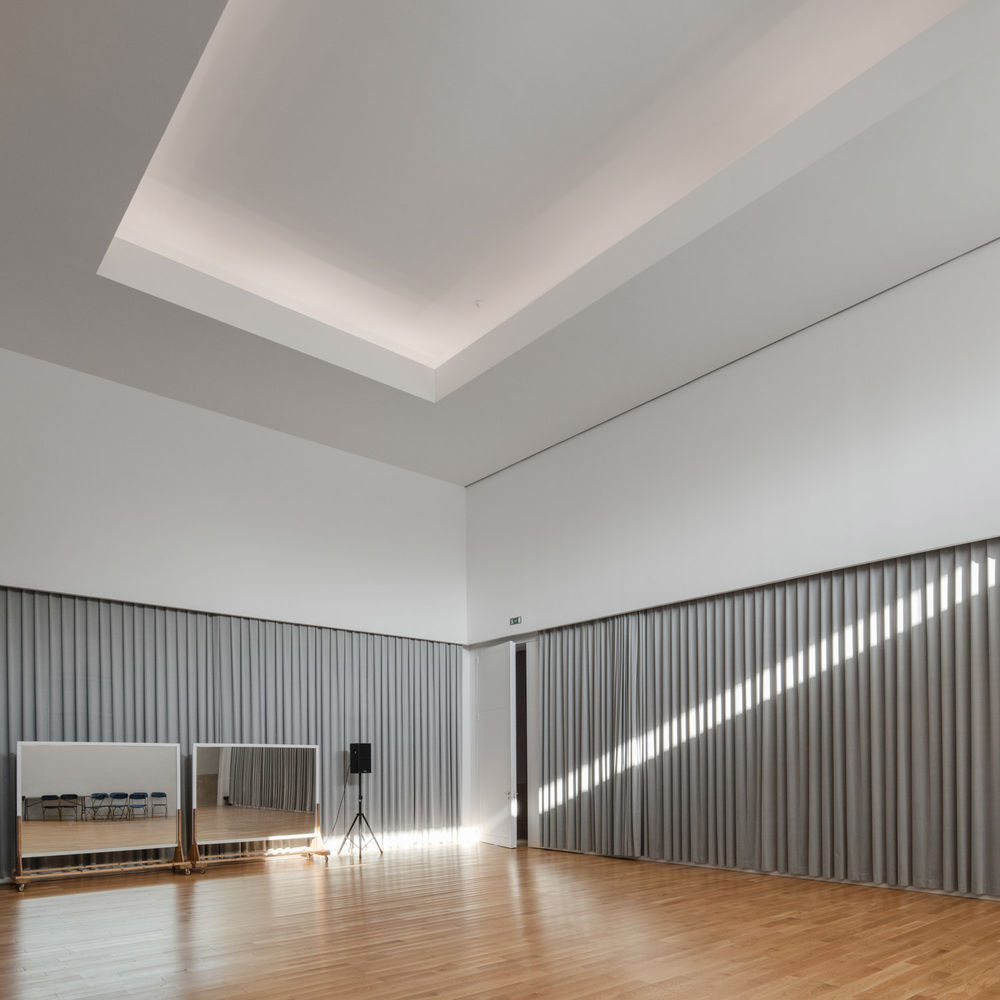
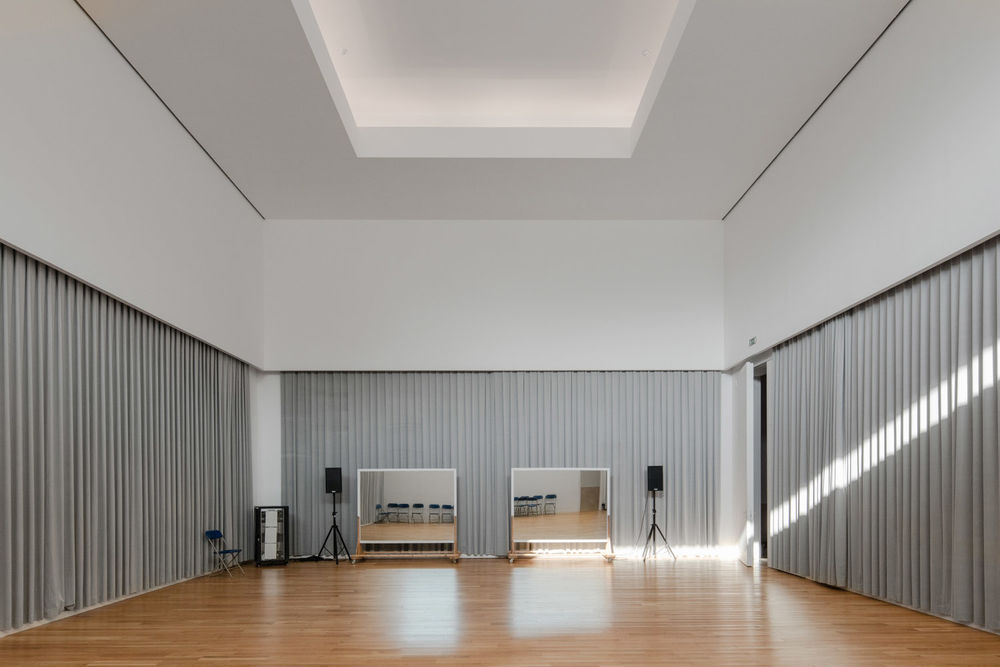
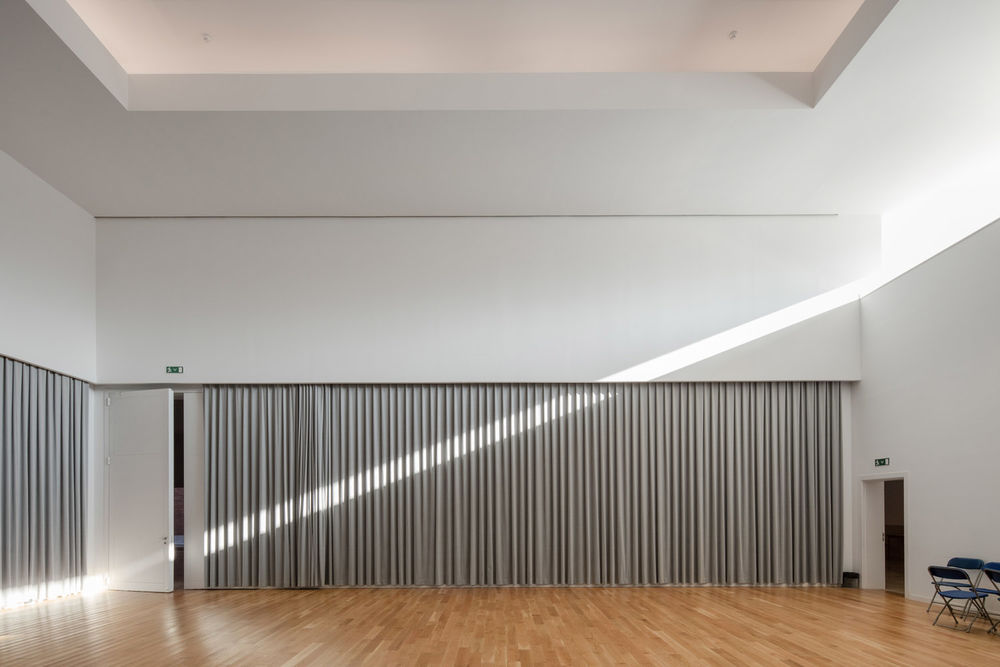
▼ 门厅,entrance hall
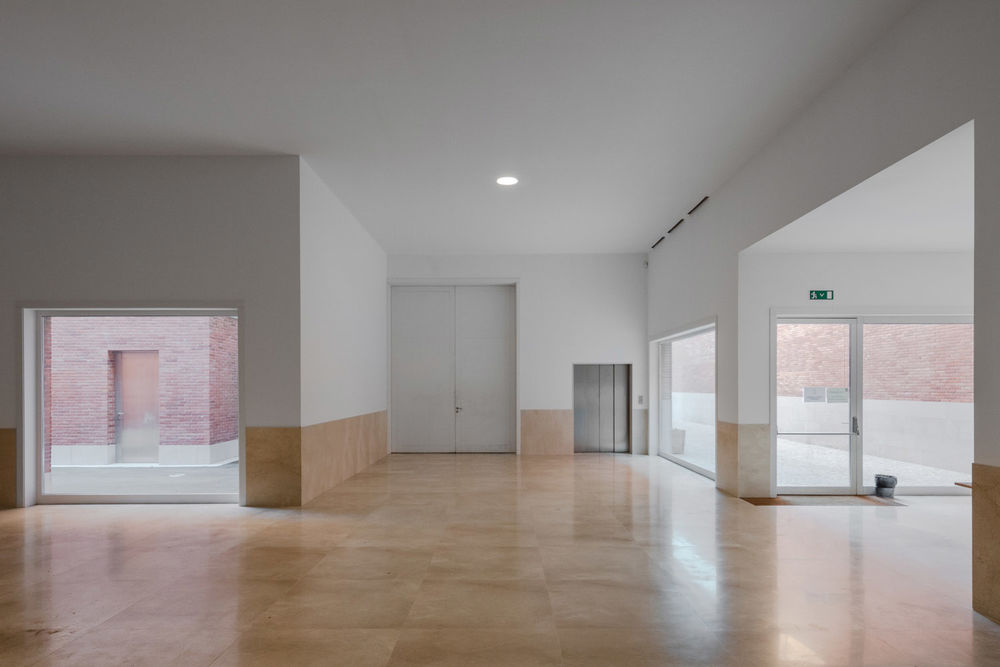
The Llinars Auditorium is part of a public investment in cultural facilities. The building consists of two volumes, one for the auditorium with a capacity of 300 seats and another where are located the offices and the technical area. The volume detonated to the auditorium has three floors. In floor -1 is located the technical area and the reservoir, at level 0, is the auditorium and in floor 0 is located a scenic cabin. The second volume has two floors, the first is destined to dressing rooms, rehearsal room and a warehouse and floor areas and intended for technical and office.
▼ 草图,sketches
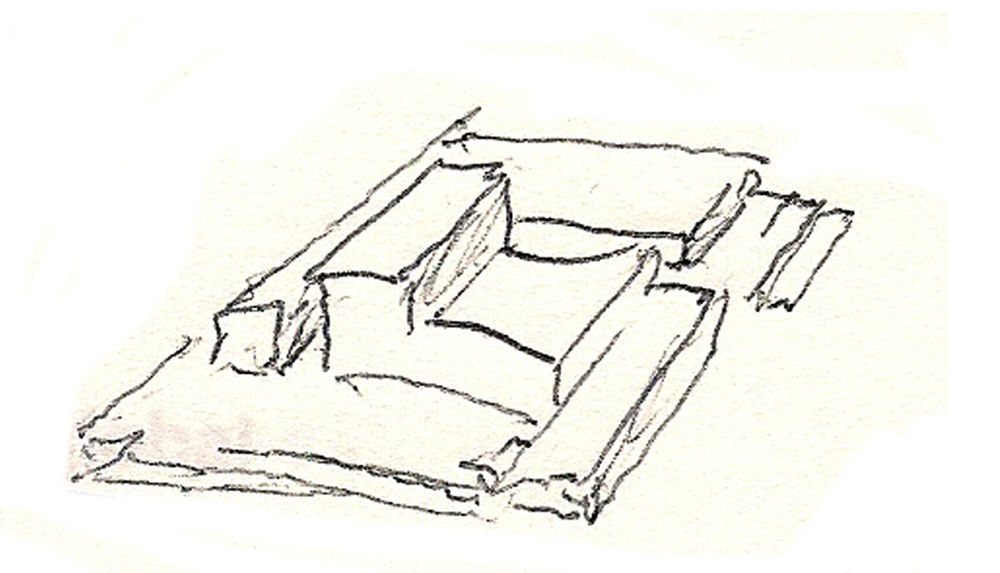
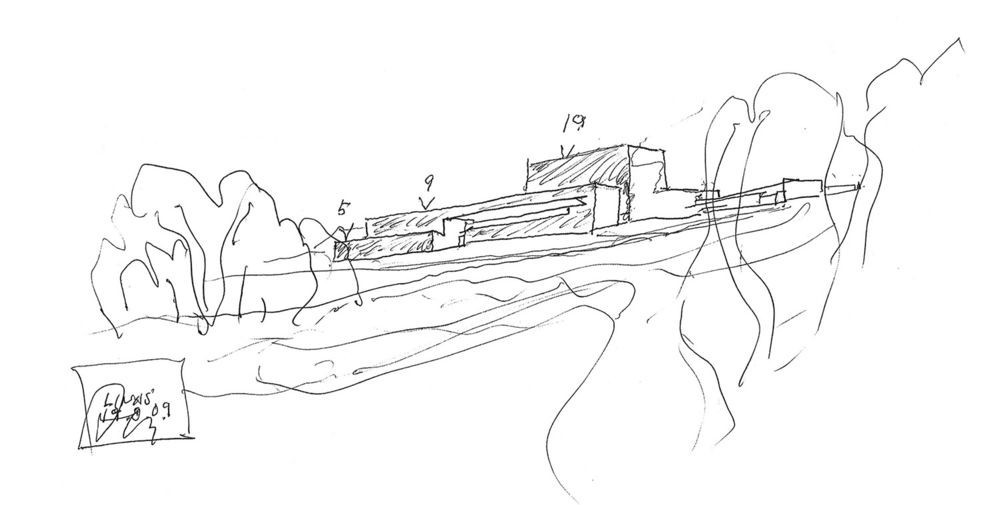
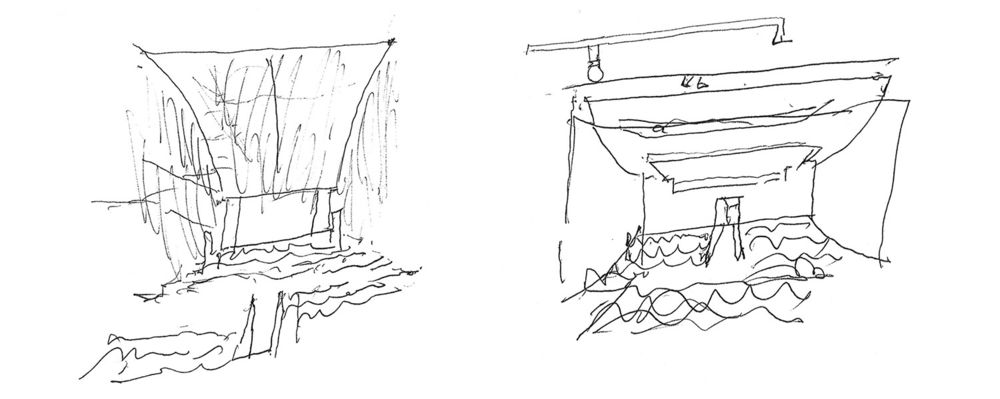
▼ 图纸,drawings
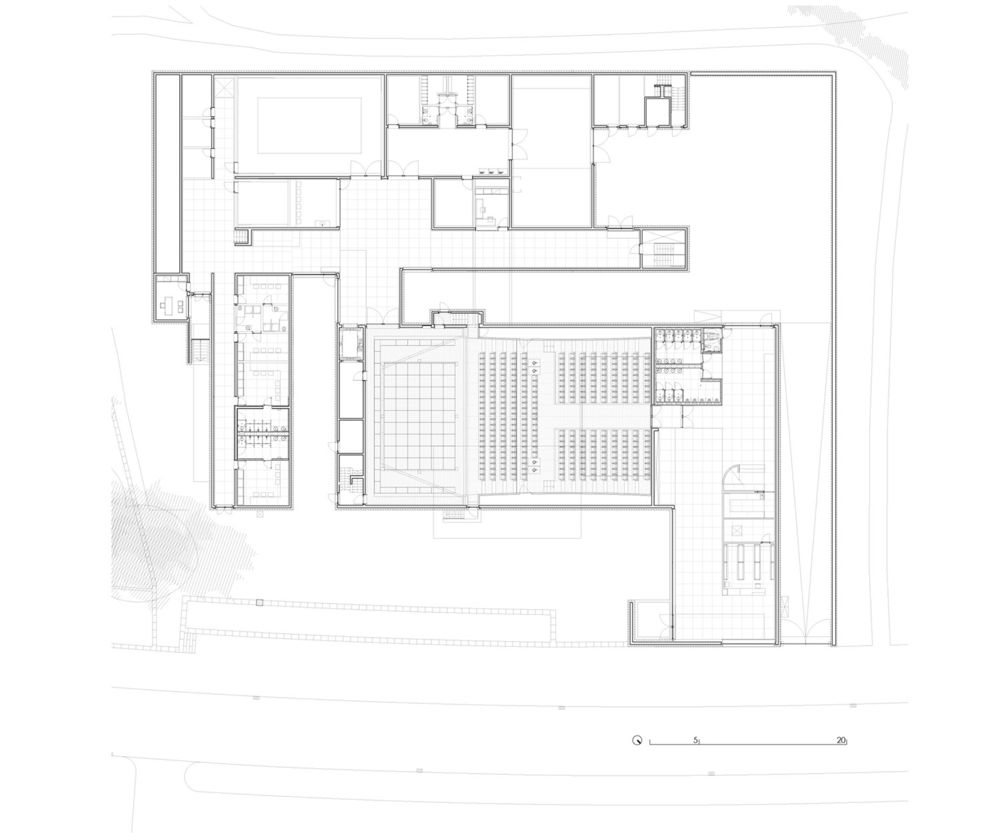
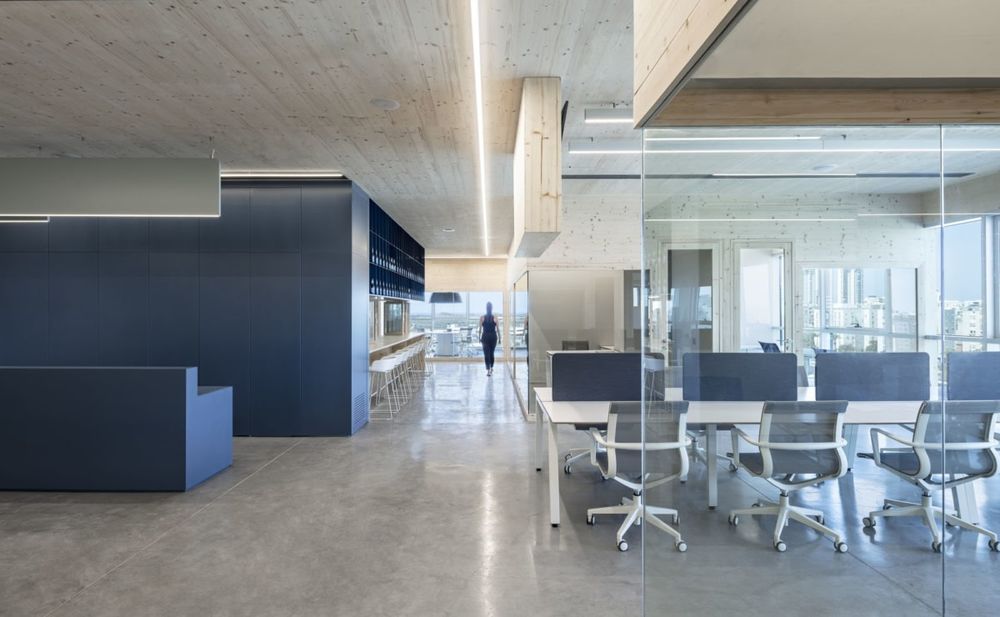


Architects: Alvaro Siza Vieira + Aresta + G.O.P. Location: Llinars del Valles, Barcelona – Spain Architect in charge: Alvaro Siza Vieira Year: 2015 Collaborator Clemente Meneres, architect Acoustic Project: Dr. Higini Arau Engineering: GOP, Gabinete de Obras e Projectos Lda Engineering Management: Jorge Nunes da Silva Structures: Jorge Nunes da Silva Electricity: Alexandre Martins Hydraulic: Raquel Fernandes Heating, ventilation and air-conditioning (CVAA): Raul Bessa Construction Company: Teatre Llinars UTE (Construccions Deumal SA – CERTIS Obres i Serveis)
