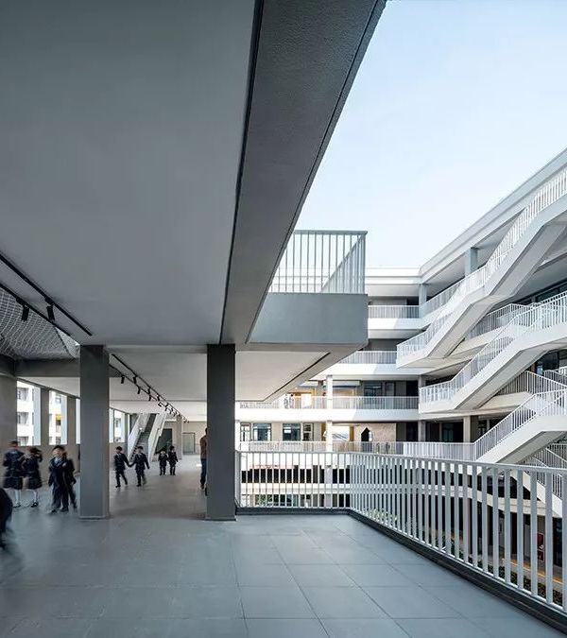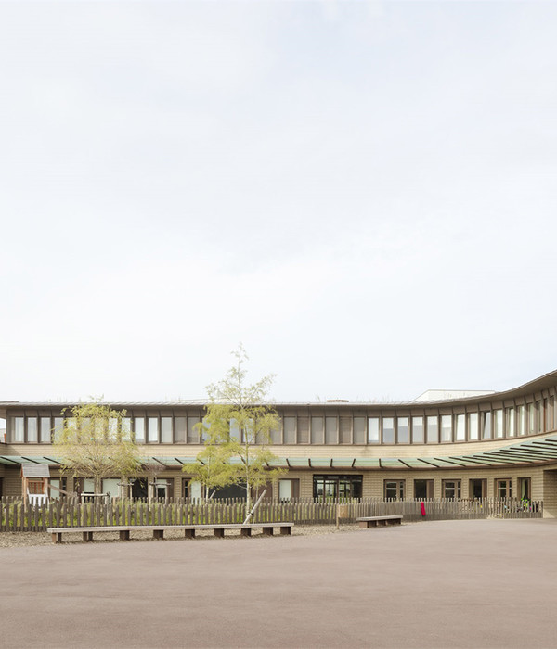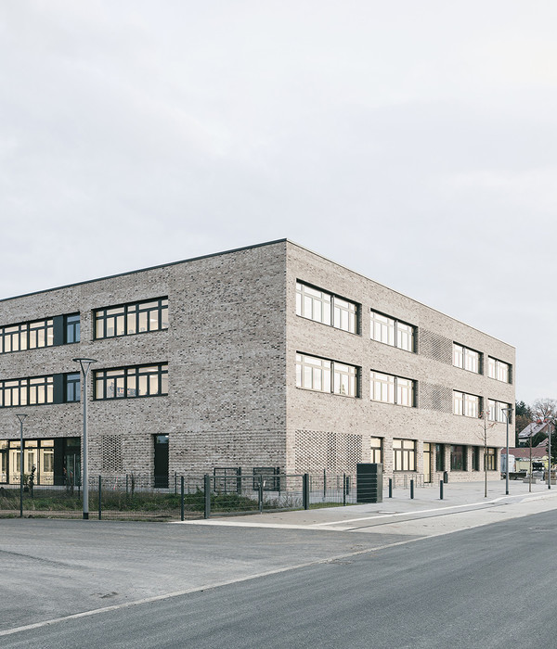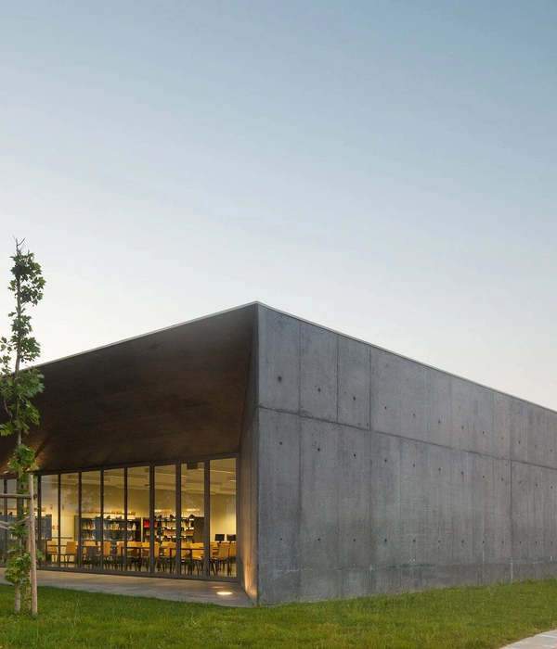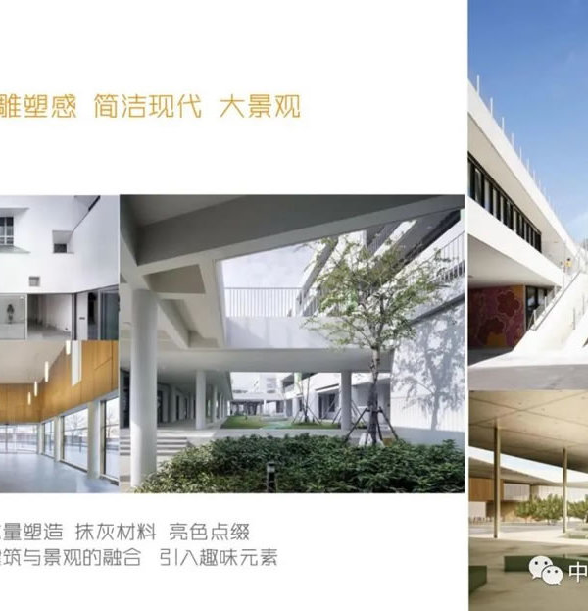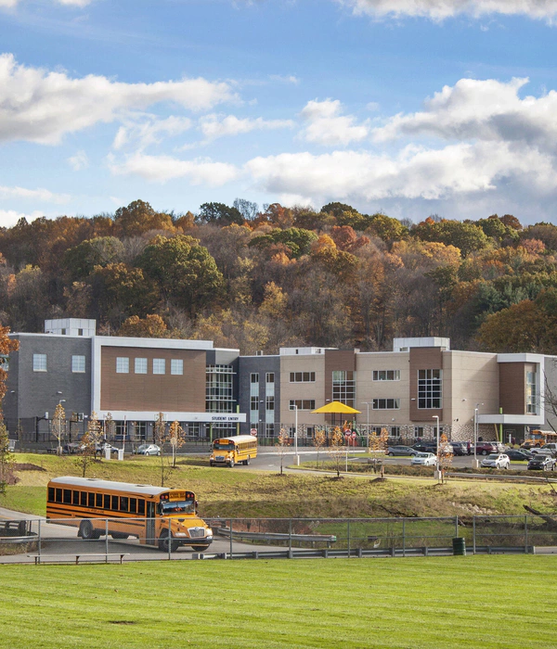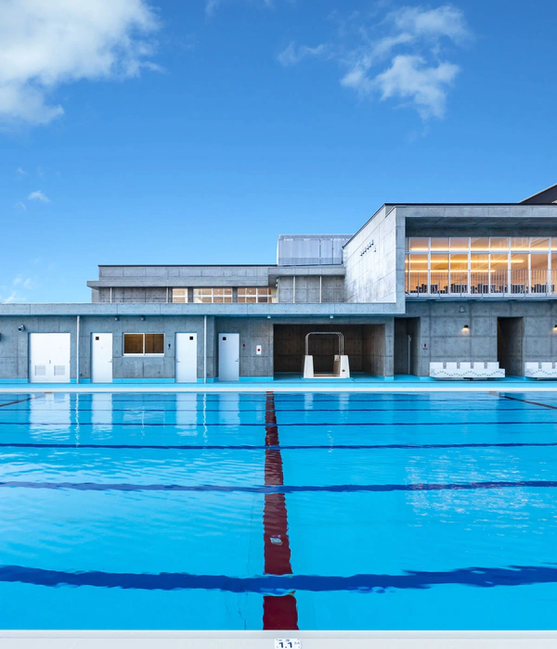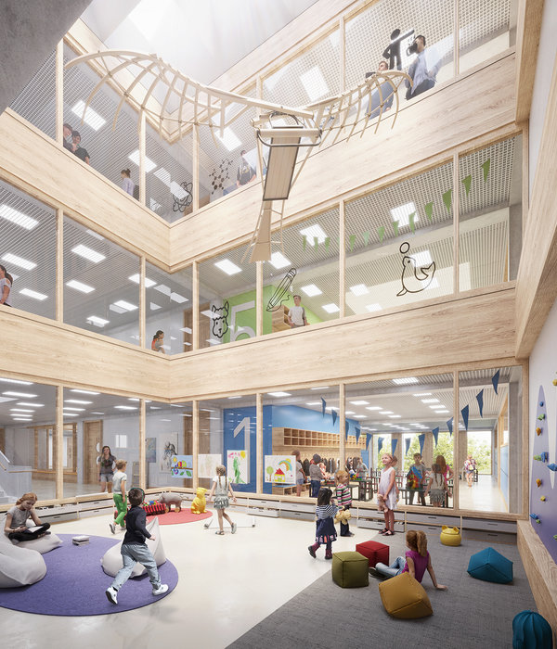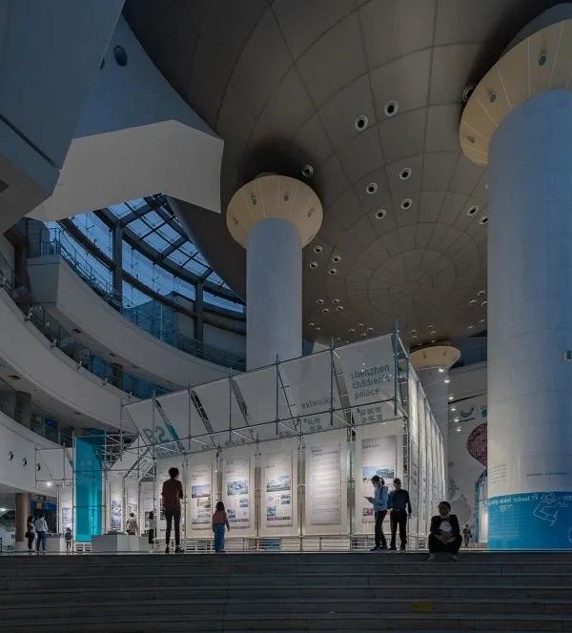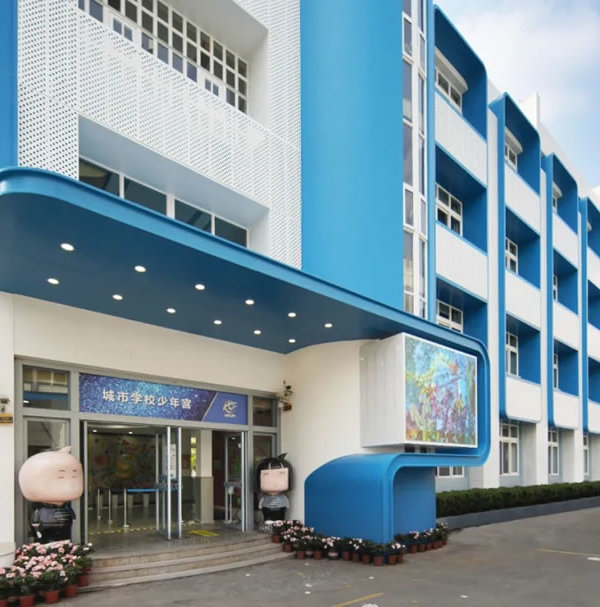Architects:Panorama Architecture
Area:1004m²
Year:2019
Photographs:We are contents
Client:Rectorat d’Aix Marseille
City:Aix-en-Provence
Country:France
Text description provided by the architects. The Maison Méditerranéenne des Sciences de l’Homme (The Mediterranean Center for Human Sciences) houses a human and social sciences research and training institute, specialized in the Mediterranean world. The existing building, dating from the 1990s, is organized in a U-shaped floorplan around a garden. It is comprised of an entrance building facing the street, a double-height lobby with a cafeteria on the mezzanine level, an auditorium, and two wings running north-south, which extend to the end of the garden.
The architecture of this extension to the existing building of the MMSH has been designed in an understated and elegant Mediterranean style composed of large masses with reduced apertures. This inward-looking construction surrounds a central landscaped garden.
The extension stands on the north side of the overall composition; its insertion respectful by the design of its architecture and current functions. It fits into the overall organization like a new room and completes the composition. Inspired by Mediterranean architecture built with stone, the double thickness of the walls provides excellent insulation.
To complete the built ensemble by creating a new balance and a harmony with the existing building, highlighting the new facility with its own entrance and specific way of operating without disturbing the harmony of the place. To fit into the existing composition by enclosing the initial form in a U-shaped composition and transforming the open garden into a closed space, a patio. In alignment with existing façades, the building fits into the existing minimalist structure.
Transparency was created through the building by fragmenting it through the creation of two vertical fractures that guide the transparency toward the east. The openings are equipped with white concrete vertical vents that create, depending on their locations, points of view onto the closed massive, enclosed volumes.
A monumental staircase connects the two levels with an overhead skylight allowing sunlight to pour in all the way to the entry lobby. At the back of the lobby, the auditorium with 80 places, space totally clad in dark wood paneling contrasts with the white concrete exterior.
Project gallery
Project location
Address:5 Rue Château de l'Horloge, 13090 Aix-en-Provence, France
{{item.text_origin}}

