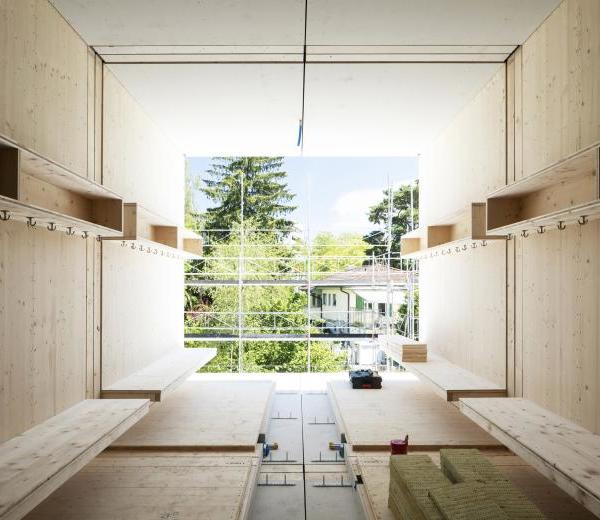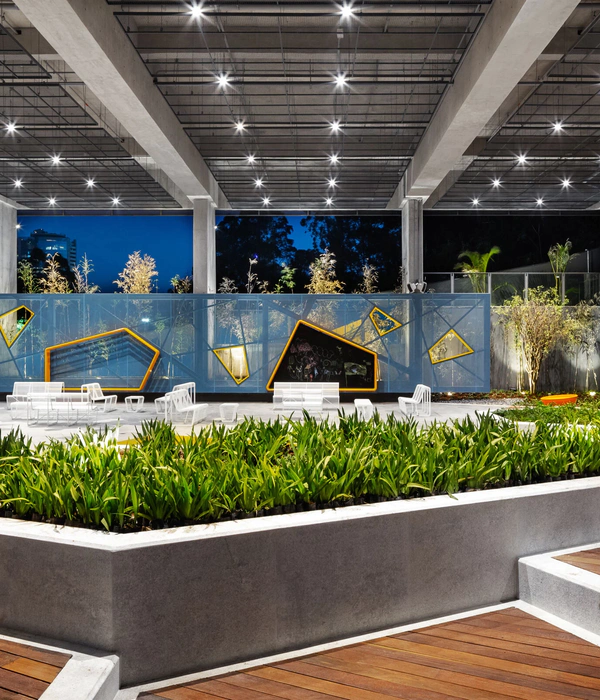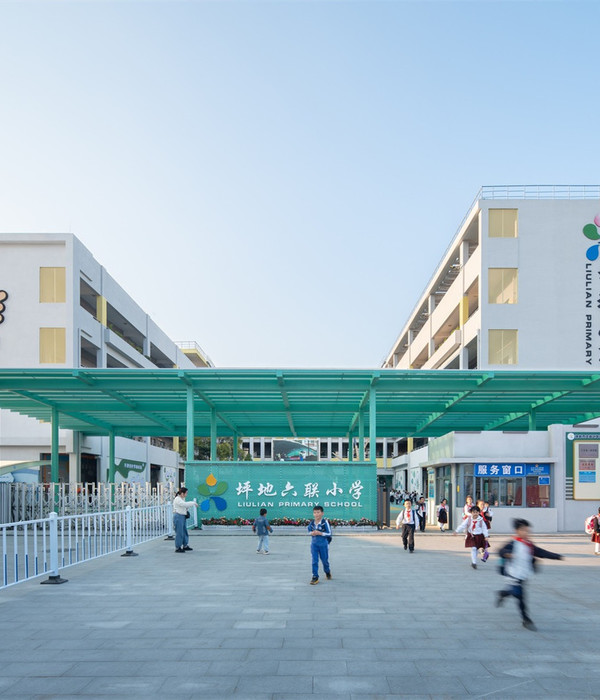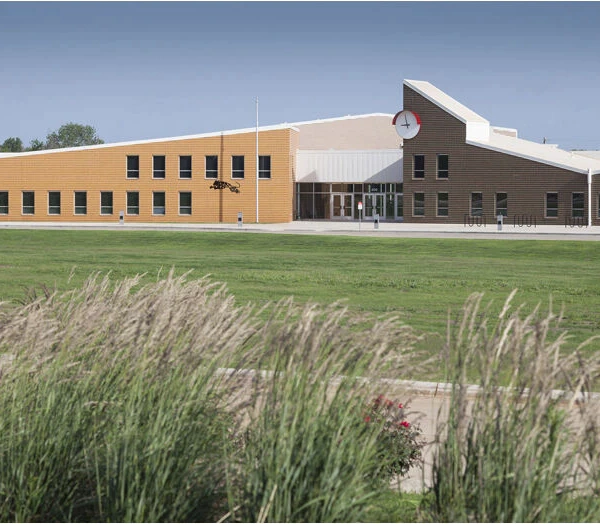The Jianshi Station & the Tingyun Station / TJAD Original Design Studio
Architects:TJAD Original Design Studio
Area:1646m²
Year:2023
Photographs:Yong Zhang,Original Design Studio of TJAD
Main Contractor:Hangzhou Xiaohong Construction Environment Group Ltd.
Lead Architects(The Jianshi Station):Ming Zhang, Zi Zhang, Bo Chen
Design Team(The Jianshi Station):Guanjie Yao, Xiaoya Zhang, Ying Long, Shuang Zhao, Xiaotong Mou, Bo Dong, Chen Li, Li Cheng, Hanxiao Ma, Junxing Ding, Wencai Yu
Bim Design(The Jianshi Station):Dongsheng Zhang, Jialong Sun, Lingyu Wang, Jiang Chen, Minghui Wang
Structural Design Team(The Jianshi Station):Honglei Wu, Chaoyi Zheng, Dejian Huang, Changjia Chen
Mep Design Team(The Jianshi Station):Jian Liu, Min Jia, Sien Zhang, Haidong Wang, Lulu Zhang, Hanqiu Chen
Landscape Design Team(The Jianshi Station):Xiubing Li, Qian Zou, Yong Zhong, Jian Luo, Jinghua Su
Lighting Design Team(The Jianshi Station):Xiu Yang, Chen Bian, Di Li, Yue Ma
Technical And Economic Team(The Jianshi Station):Xiaolin Pang, Lingjun Zhou, Junlong Zang, Xinyun Chen, Zhou Tong, Yuwei Ge, Chunxia Zhang, Yexin Cao
Green Building Team(The Jianshi Station):Guohui Ren, Fanghui Xue, Xiaowei Zheng, Fanlin Meng
Cooperation Team(The Jianshi Station):Anhua Qin, Jiayao Huang, Kang Zhou, Kai Ma
Lead Architects(The Tingyun Station):Ming Zhang, Zi Zhang, Bo Chen
Overall And Architectural Design Team(The Tingyun Station):Xiaoya Zhang, Guanjie Yao, Ying Long, Shuang Zhao, Xiaotong Mou, Mengyao Li, Chengying Xie, Heyunzi Huang, Junxing Ding, Ruiqi Chen, Junyang Yang
Bim Design Team(The Tingyun Station):Dongsheng Zhang, Jialong Sun, Lingyu Wang, Zifu Yan
Structural Design Team(The Tingyun Station):Honglei Wu, Chaoyi Zheng, Bo Liu, Chen Lin
Mep Design Team(The Tingyun Station):Jian Liu, Min Jia, Sien Zhang, Zonghu Lv, Haidong Wang, Hangtao Shen, Hanqiu Chen, Yiqiong Wu
Landscape Design Team(The Tingyun Station):Xiubing Li, Qian Zou, Yong Zhong, Jian Luo, Jinghua Su, Yuke Liu
Lighting Design Team(The Tingyun Station):Xiu Yang, Chen Bian, Yang Wu
Technical And Economic Team(The Tingyun Station):Xiaolin Pang, Lingjun Zhou, Junlong Zang, Xinyun Chen, Zhou Tong, Yuwei Ge, Chunxia Zhang, Yexin Cao
Green Building Team(The Tingyun Station):Guohui Ren, Fanghui Xue, Xiaowei Zheng, Fanlin Meng
Cooperation Team(The Tingyun Station):Anhua Qin, Jiayao Huang, Kang Zhou, Kai Ma
Supervision Company:Hangzhou Tianheng Investment Construction & Supervision Co., Ltd.
Logo Design Team:des:glory Consultants
Clients:Hangzhou Binjiang Environmental Development Co., Ltd.
Cooperation Team:The Achitectural Design&Research Institute of Zhejiang Sci-Tech University Co.Ltd.
City:Hangzhou
Country:China
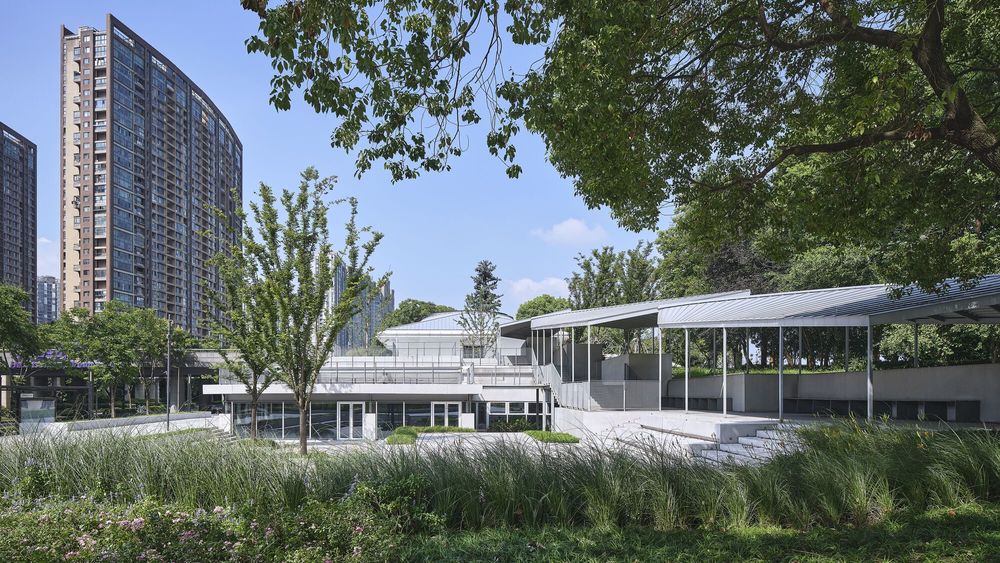
Text description provided by the architects. The Jianshi Station and the Tingyun Station are located on the south bank of the Qiantang River, on the north side of Wentao Road and on the northeast side of Fuxing Bridge. It’s part of the 12-kilometer waterfront public space renovation project in the Binjiang District of Hangzhou, undertaken by the Original Design Studio of TJAD. The Jianshi Station was renovated from the Holiday Garden restaurant. Based on the investigation of the site, we found that the roof truss and the facade of the building were dilapidated, and structural columns covered with stone appeared so thick. On the north side of the site located a garden with overgrown plants that concealed the rockery and even the main building. When we reached the top of the building, there was a wide view around us, and we wanted to share this unique perspective with more people.
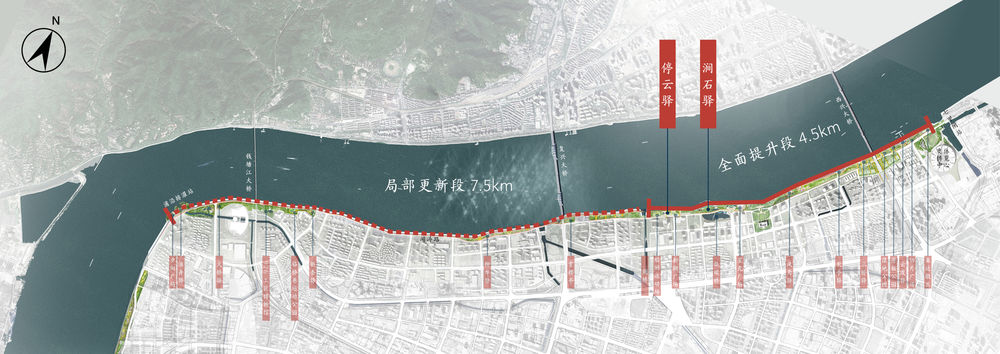
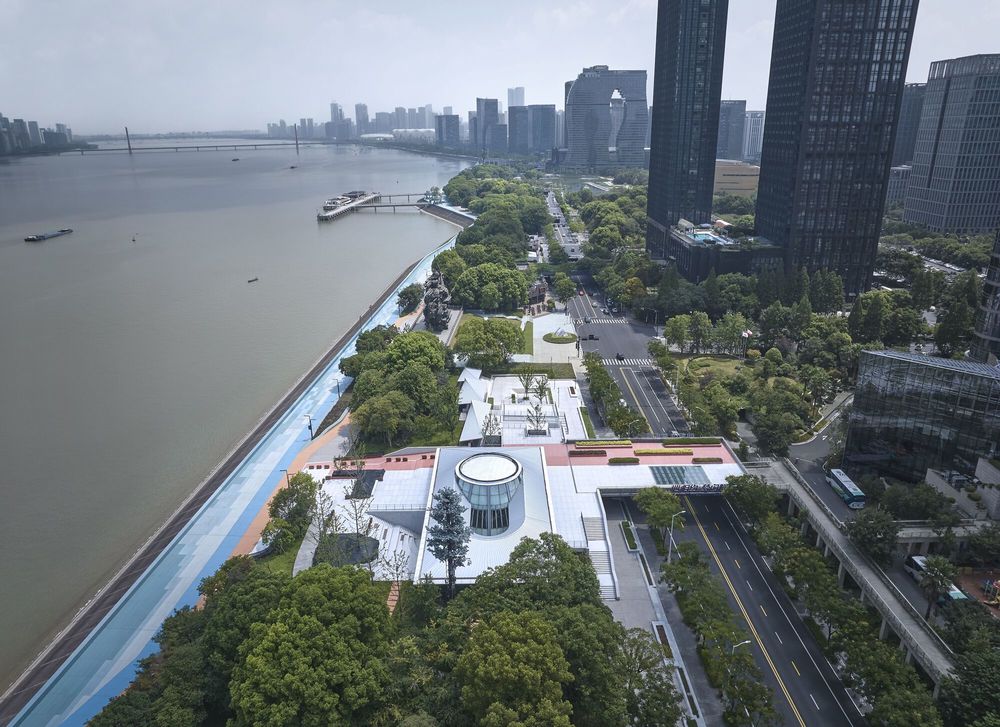
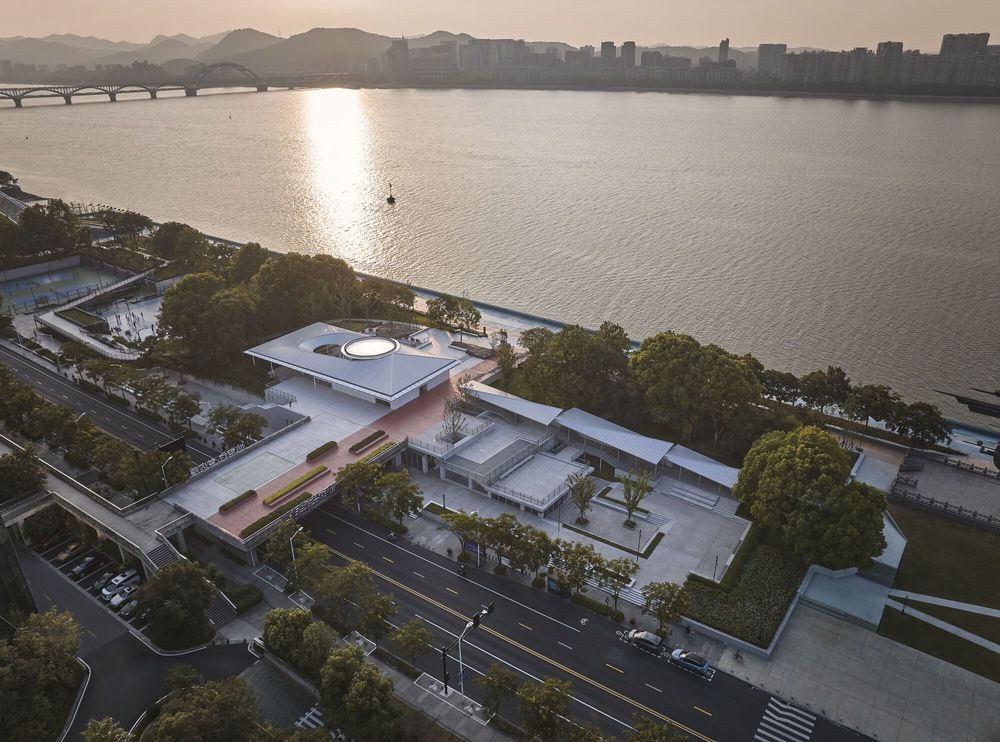
We reserved the first and semi-underground stories of the original building and used the original concrete frame and shear walls of the building to resist the side thrust. The above-ground part of the columns was cut out and replaced with spindle steel structure columns. The ball hinge joints were applied at the bottom of the columns to further reduce the section size of the structure. Finally, the original roof was replaced. The T-shaped steel formed the new roof structure, we also placed some small steel pipes between the steel beams to ensure structural stability. Landscape platforms were added to different elevations of the building to provide a multi-hierarchical view of the landscape.
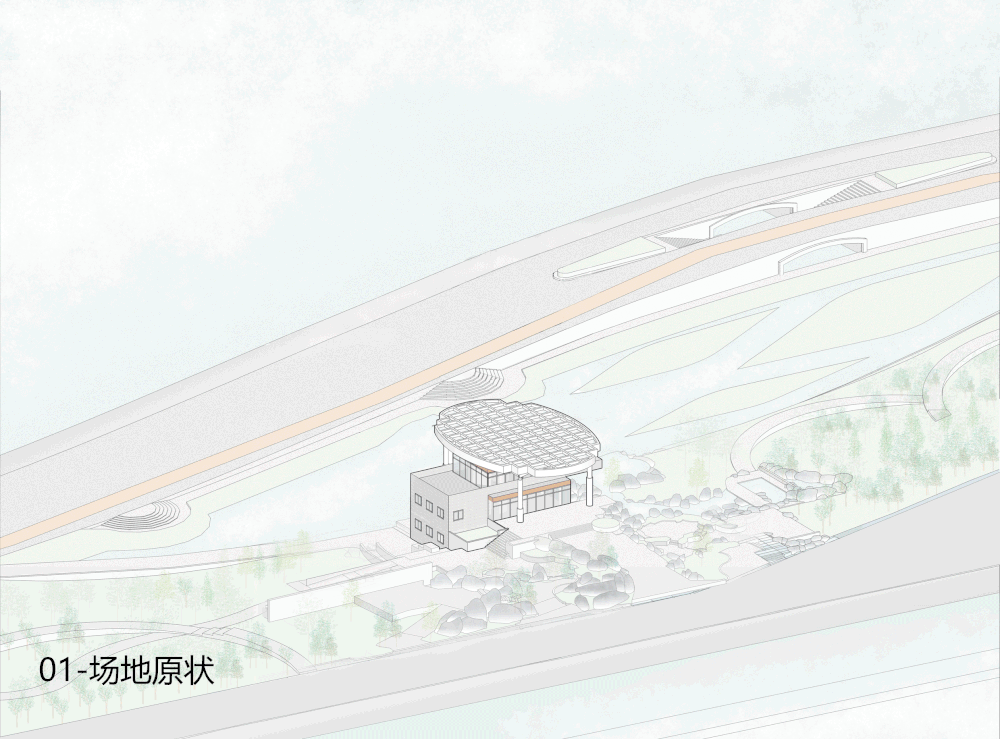
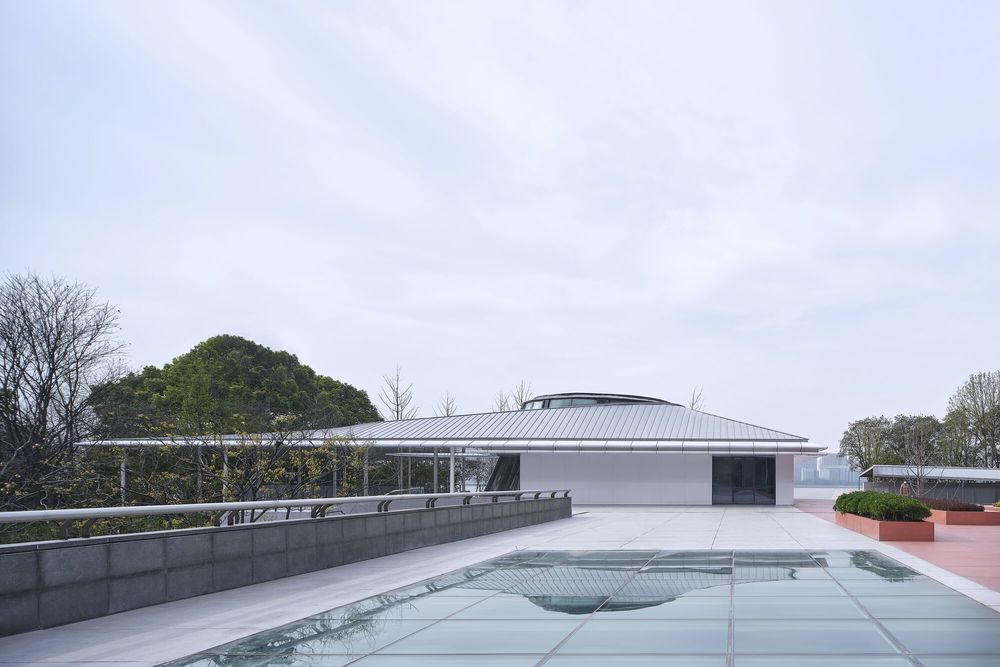
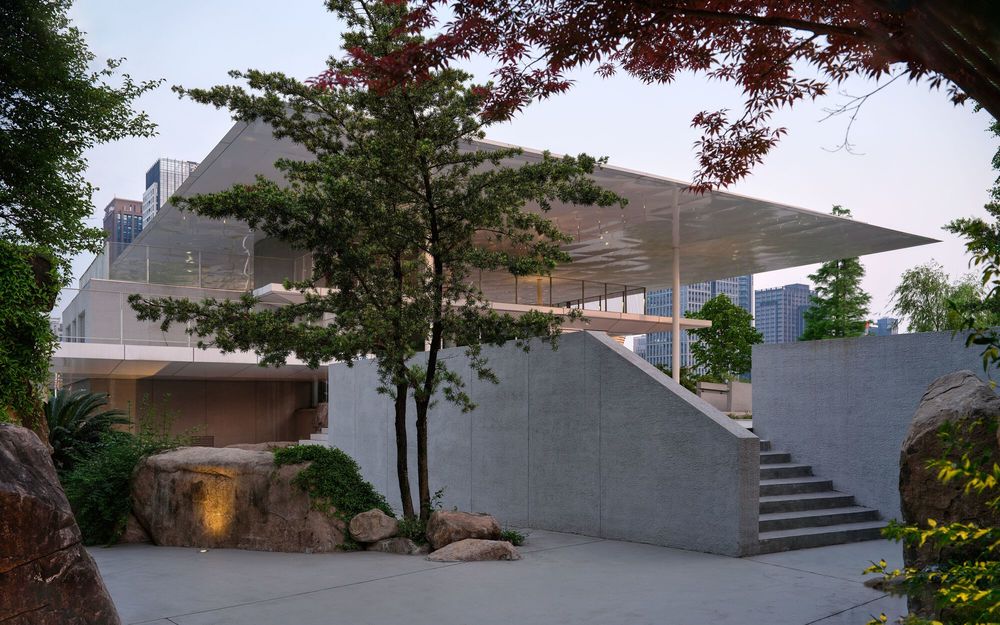
To show the lightness of the new bridge and the history of the site, we used texture coating to replace the original stone surface on the wall. We chose the polished aluminum plates for the new addition, hoping to reflect the changes of the four seasons. At the same time, we cleared the weeds and added a series of viewing platforms. Finally, they reserved growth space for plants and reserved the rockery, to make them integrated with the platforms.
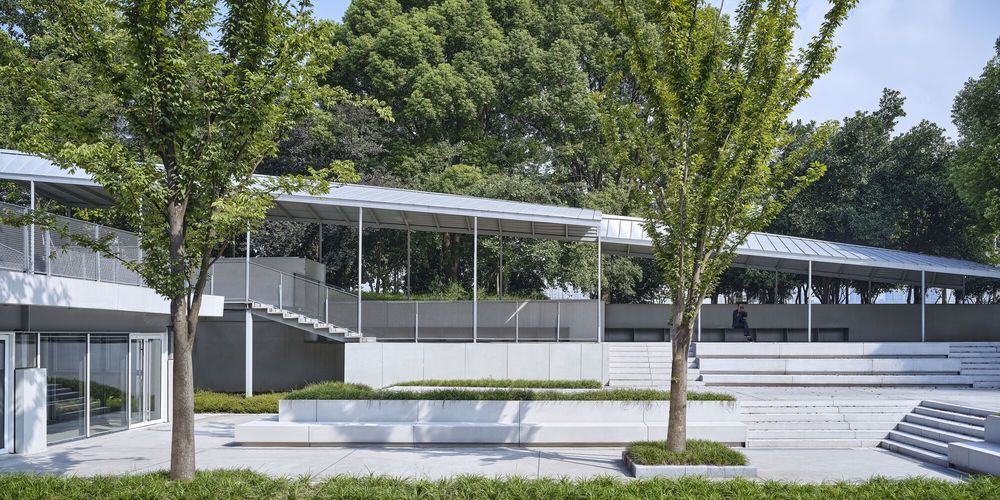
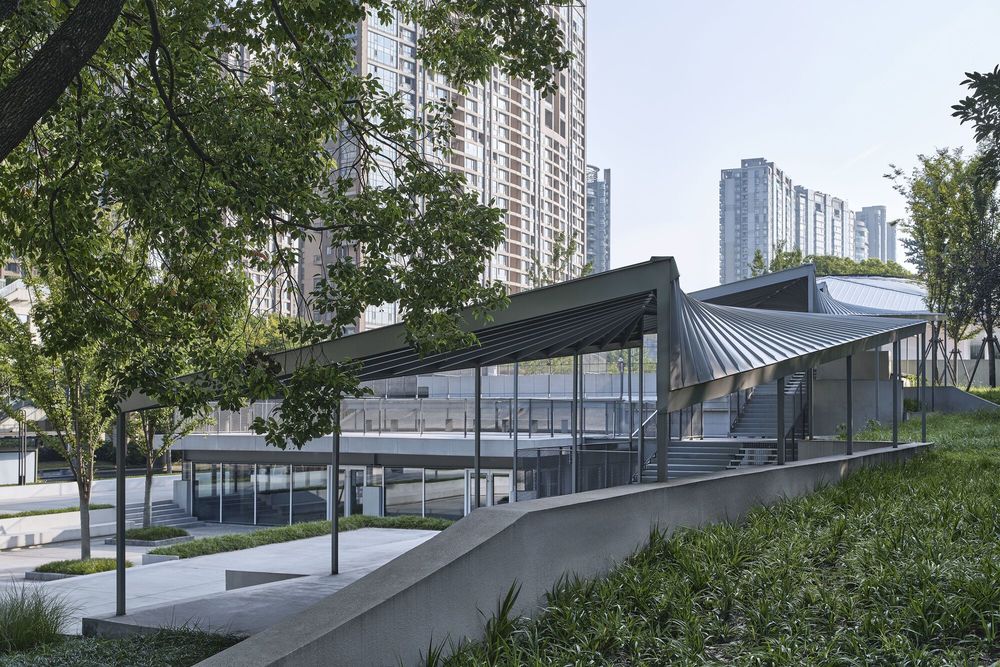
Low Carbon Bridge - The Low Carbon Bridge is located in the middle of the artificial lake on the south side of Jianshi Station. The surface stone was partially damaged and out of style, and the steep stairs could cause safety issues. To improve comfort and safety, we made the following changes: The original bridge was reserved, but we lengthened it with additional structure to make it stretched and the steps gentler, And we used the polished aluminum plates to achieve "Chinese traditional mortise and tenon structure". Finally, we planted flowers in the boxes, and arranged night lights on the inserted plates. So we achieved the uniformity of function and form, expressing a modern Jiangnan characteristic on the facade.
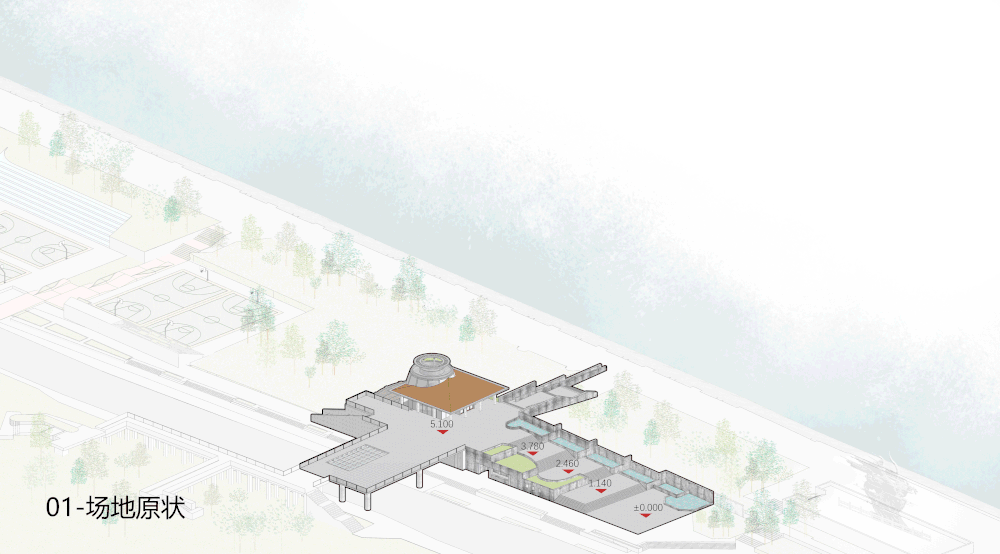
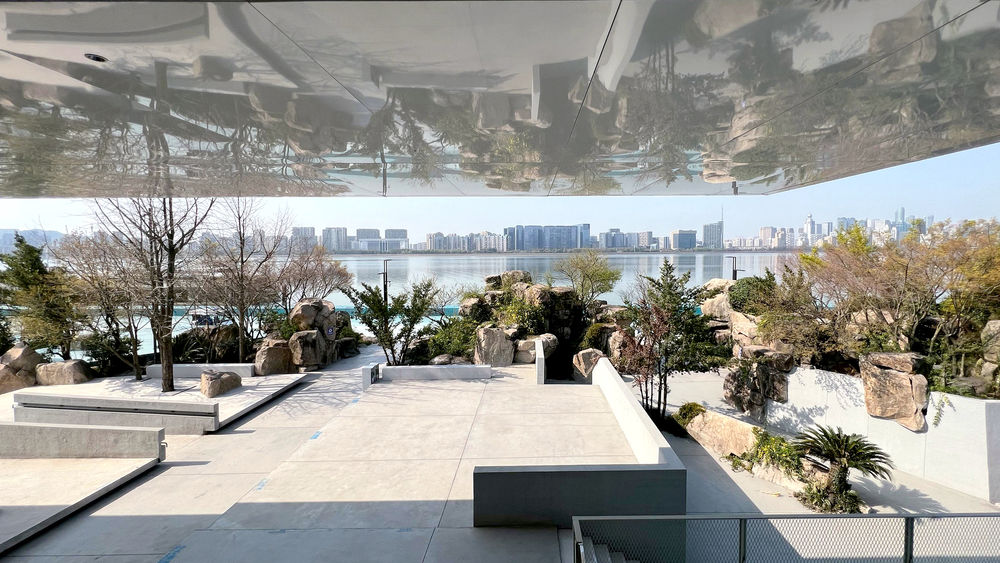
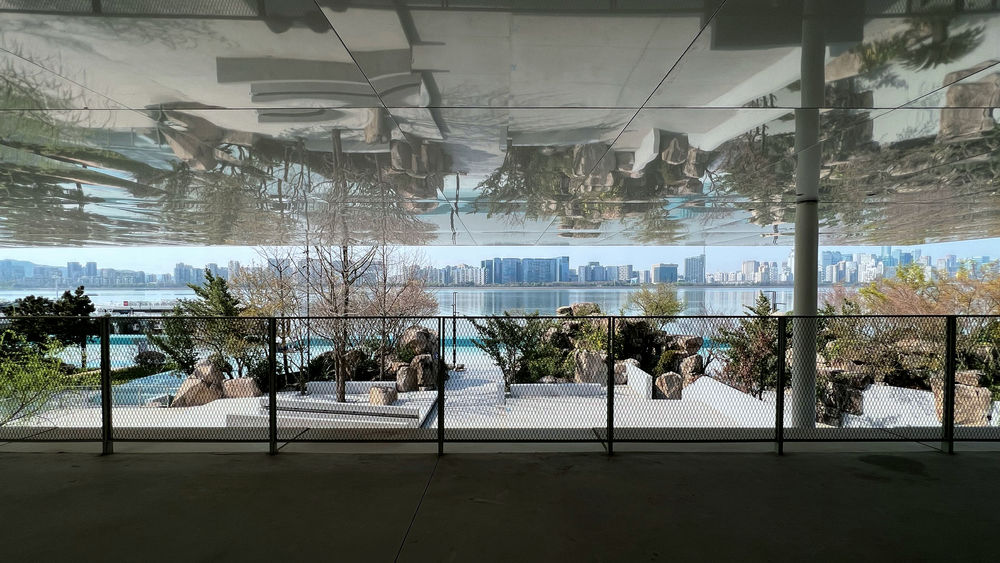
The Tingyun Station - The Tingyun Station was reconstructed from Rongzhai, which consisted of two parts: the double-height space on the west side and the landscape building on the east side. However, due to the terrain, the interior space was relatively private. There was also a lack of seating space on the steps. In this renovation, we hope to upgrade the architectural image and at the same time provide a diverse and comfortable place for the public.
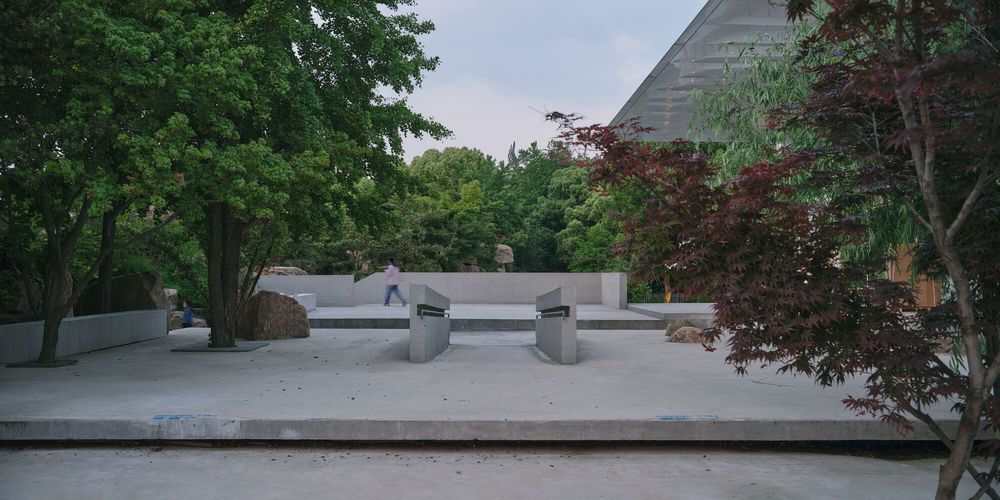
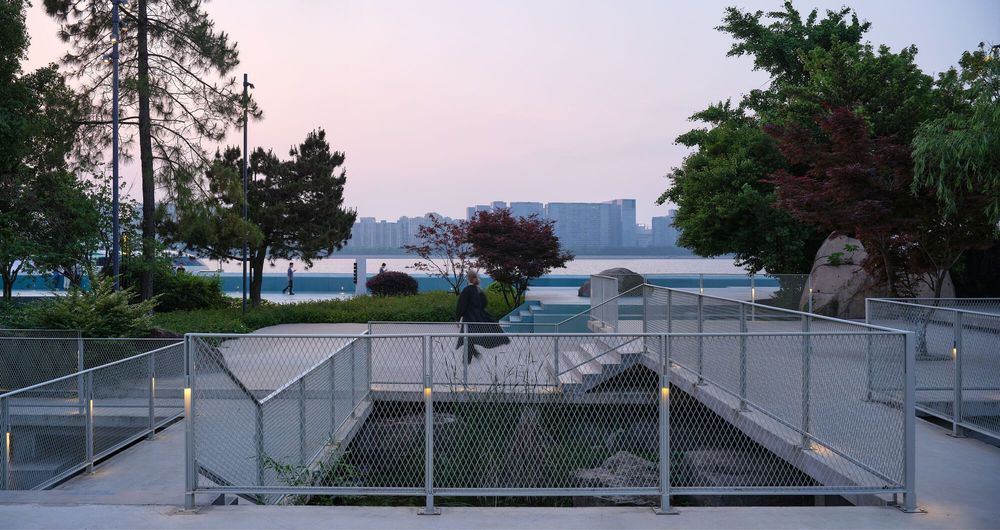
To enhance the publicity and comfort, we expanded the west courtyard space and placed a new roof to create a semi-outdoor activity space to attract pedestrians. In the east part, while reserving the main structure, the landscape steps and part of the floor slabs were removed to form a lighting courtyard. This measure not only solved the problem of indoor lighting but also brought different courtyards. Attached to the reserving walls, the metal structures were used to achieve the light construction effect.
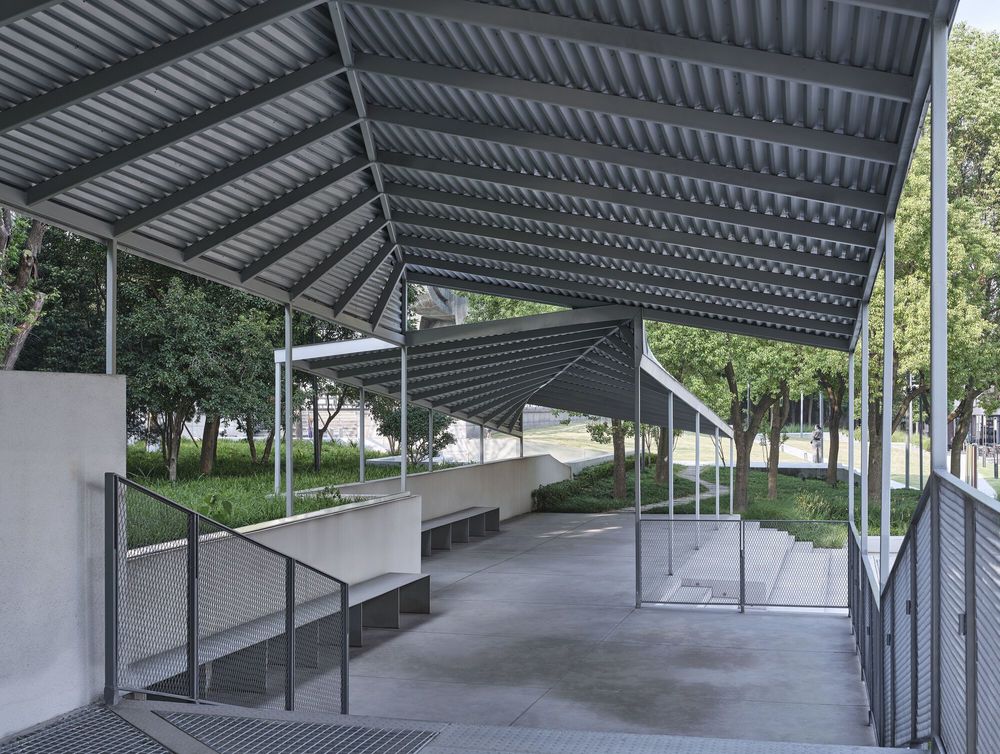
Project gallery
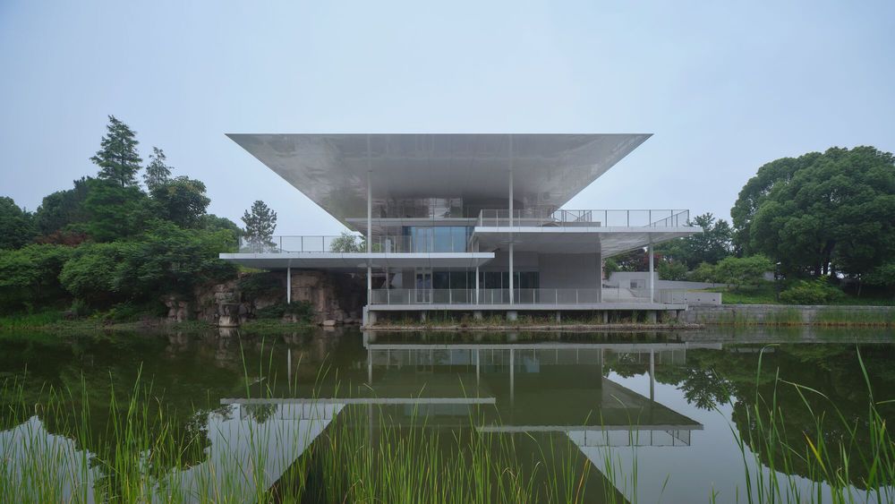
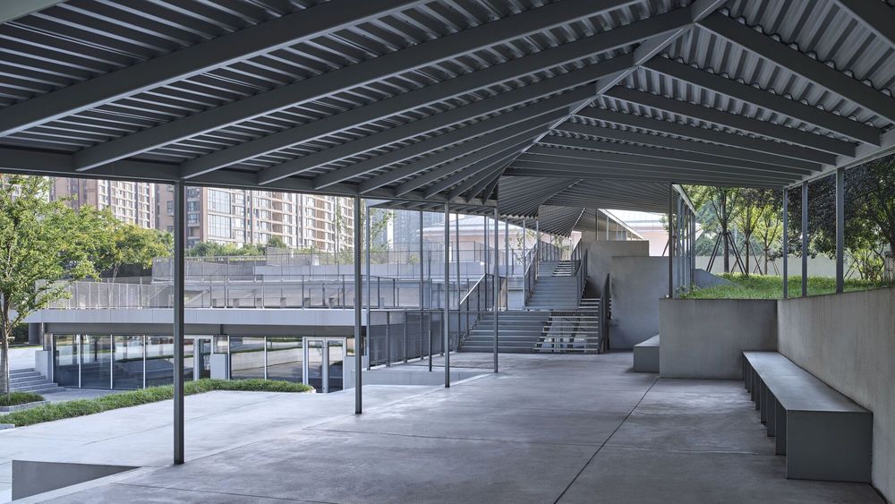
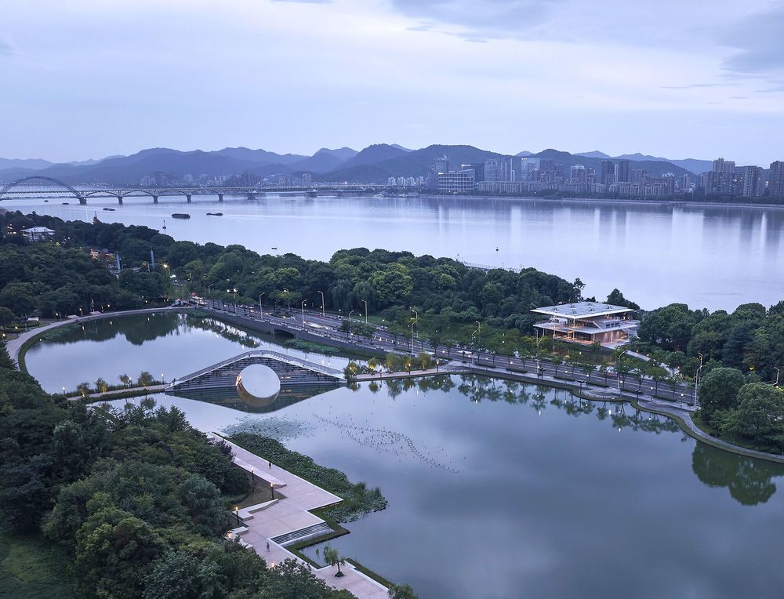
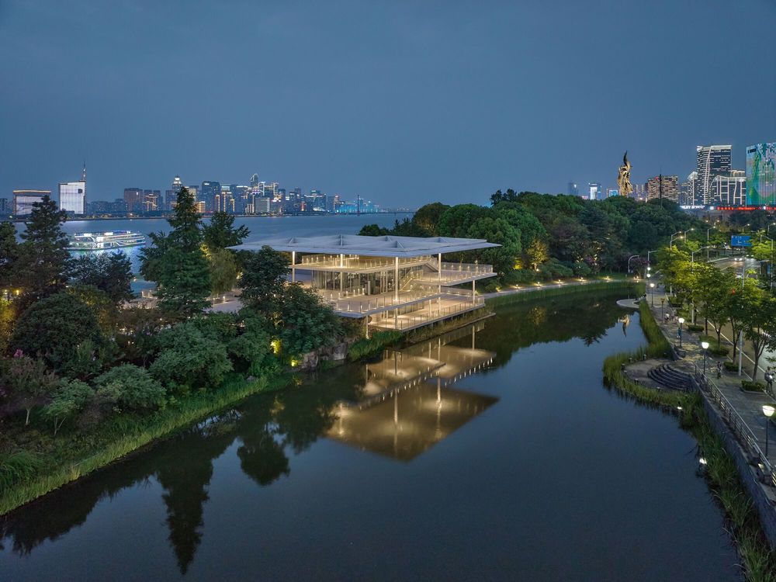
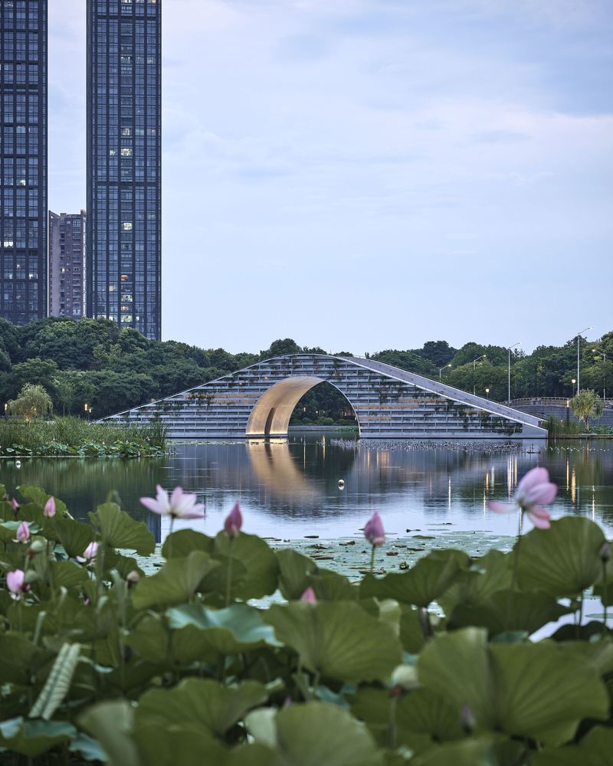
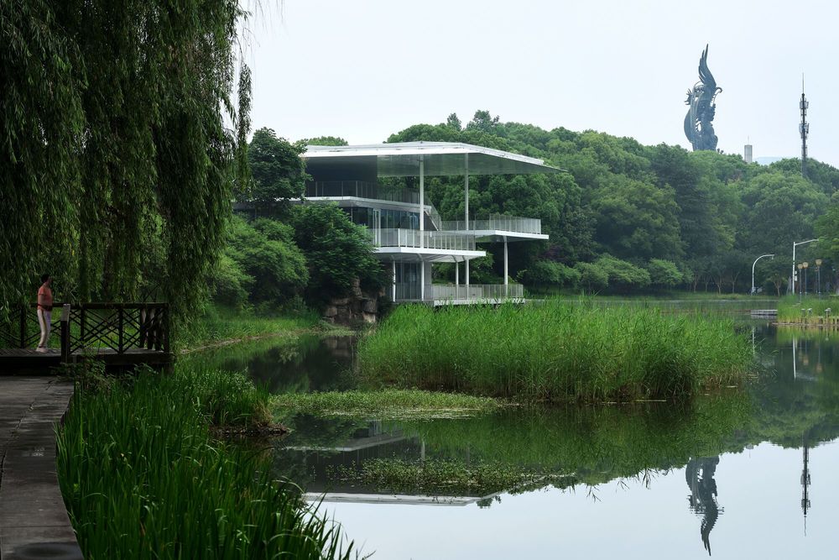
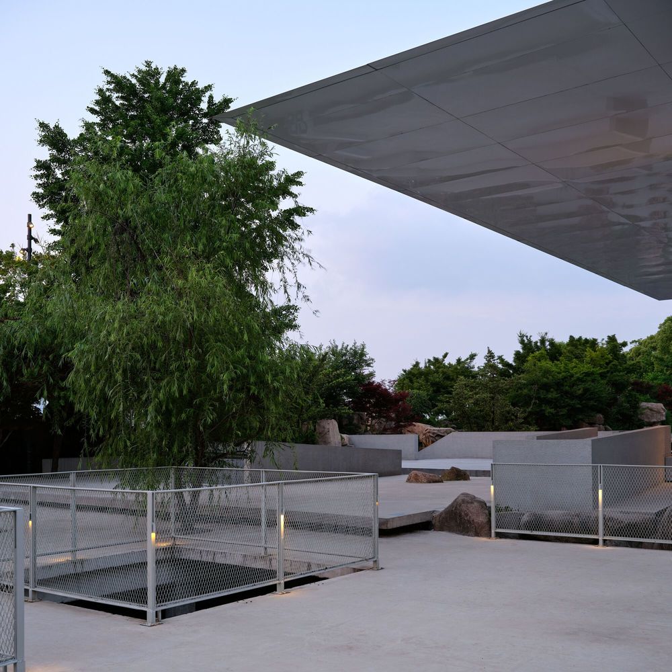
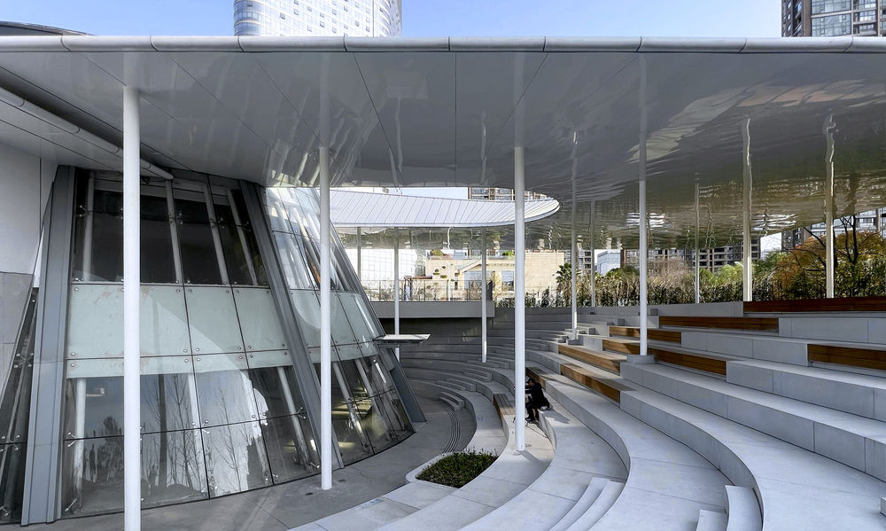
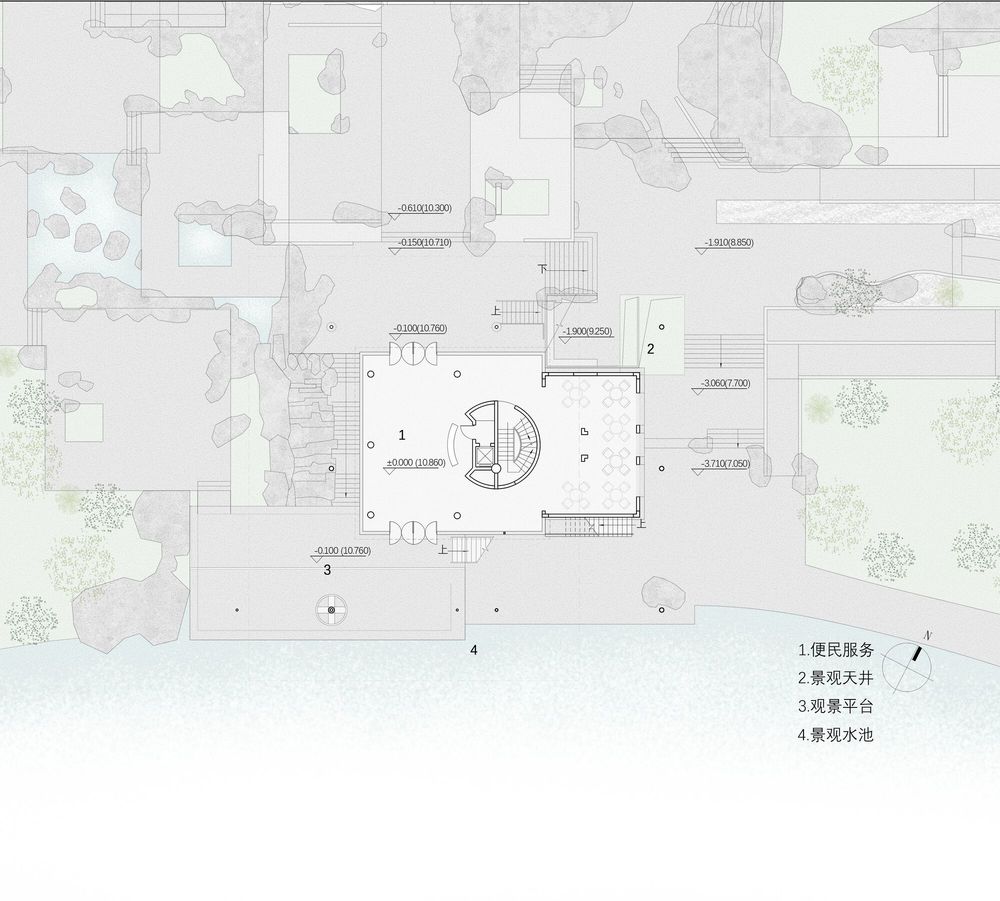

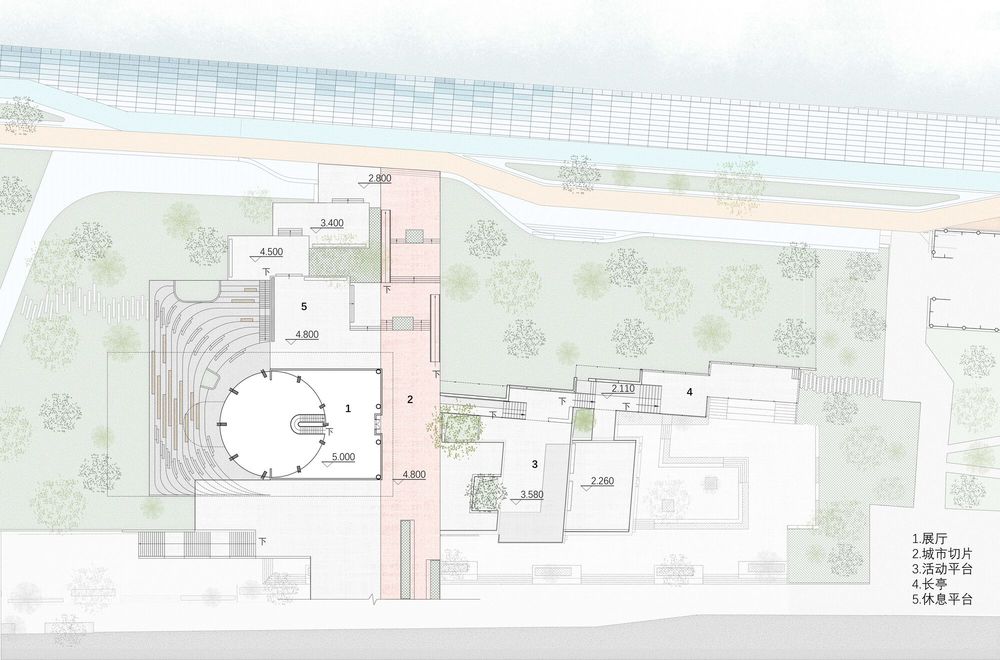
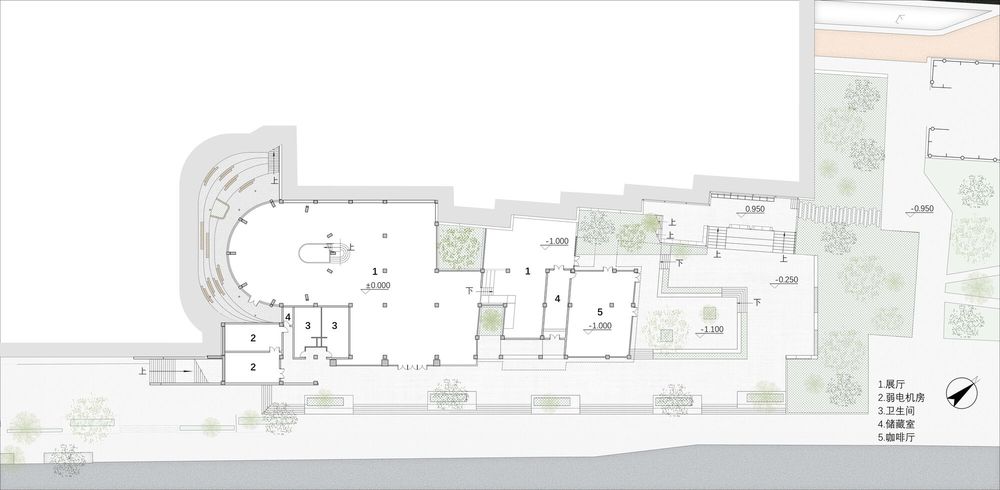
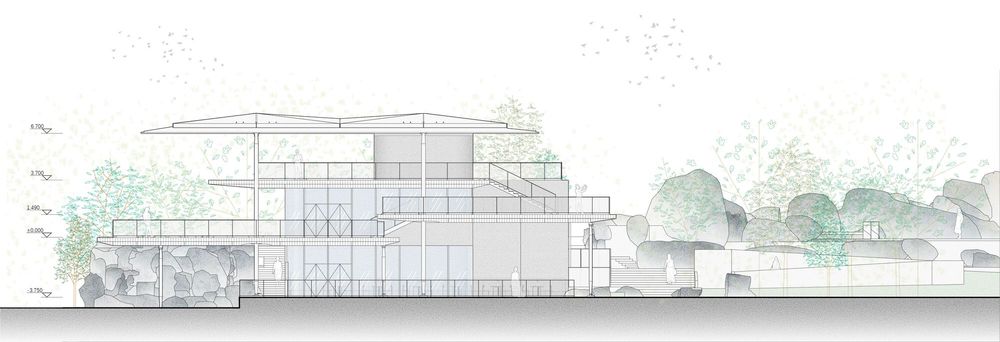
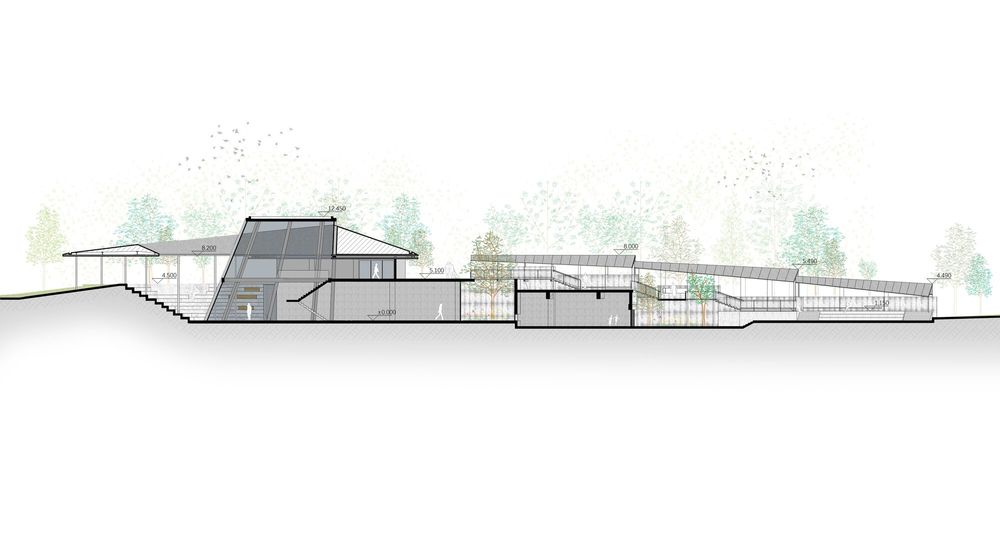
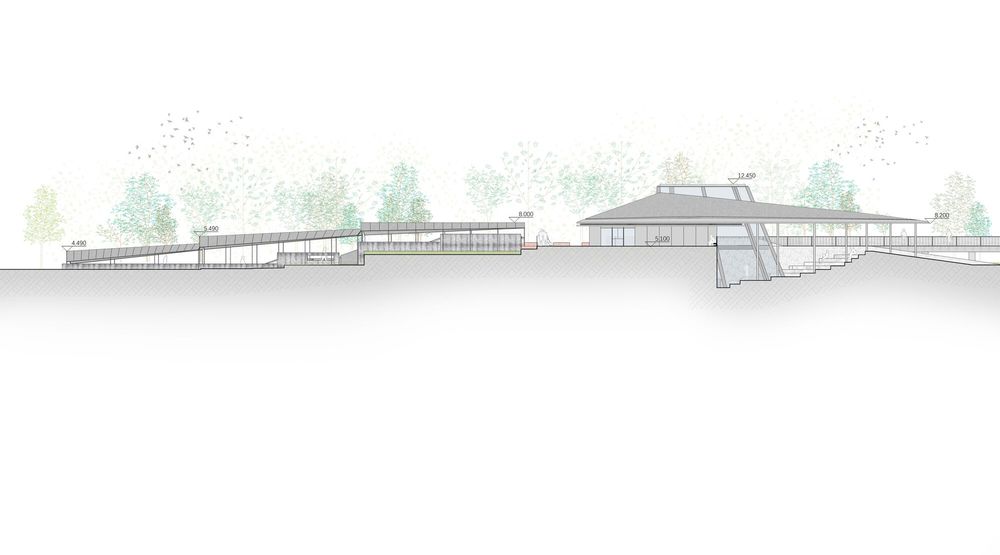
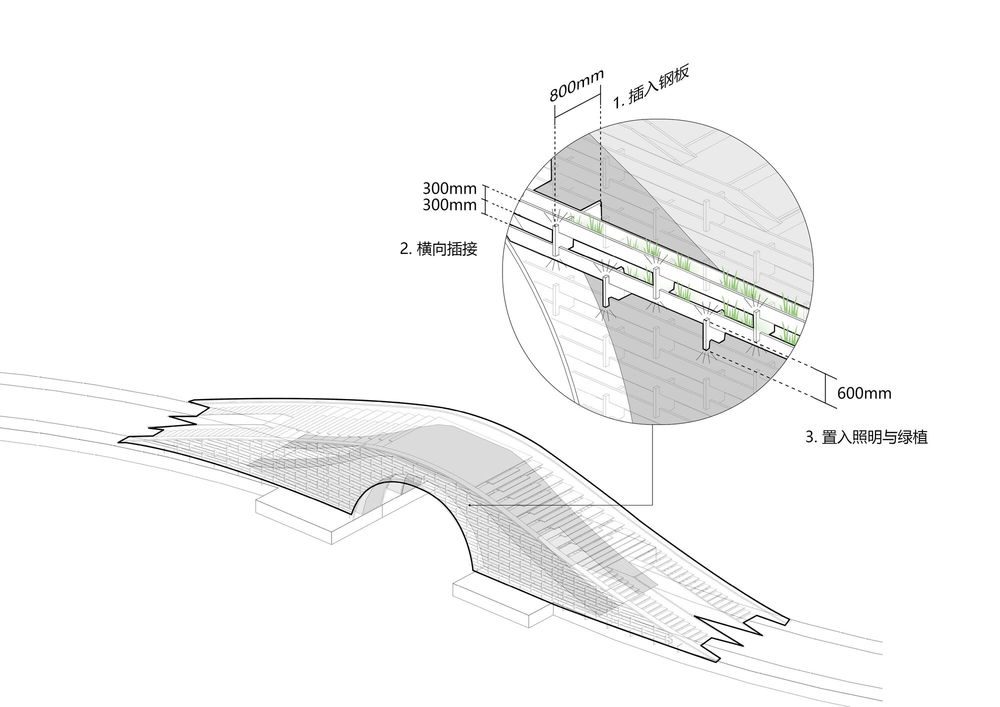
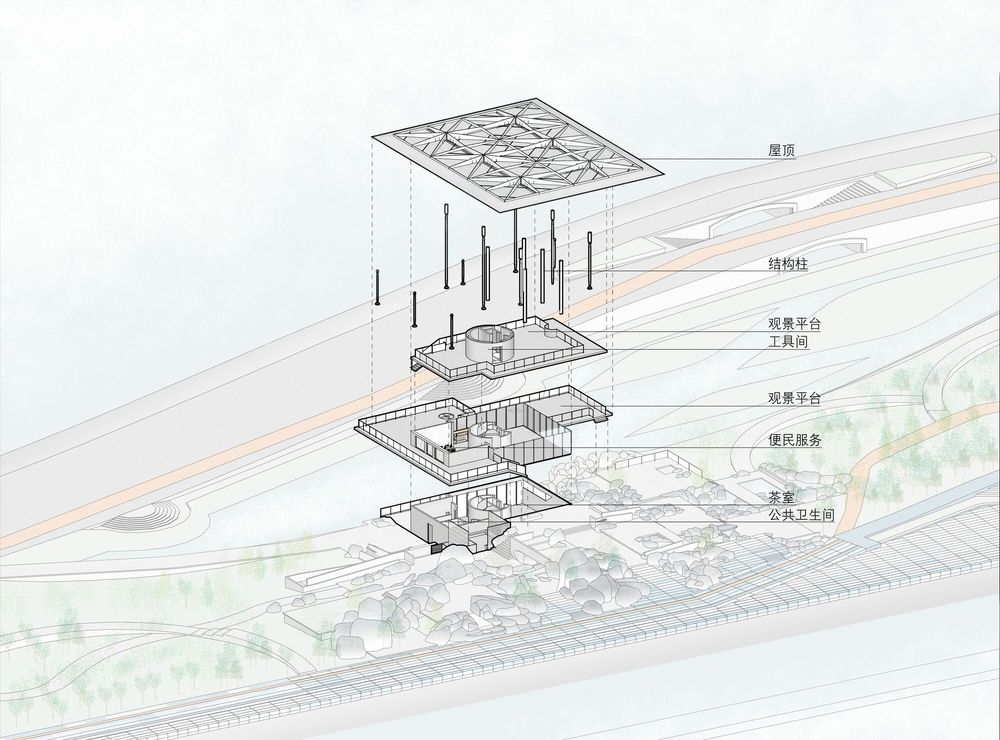
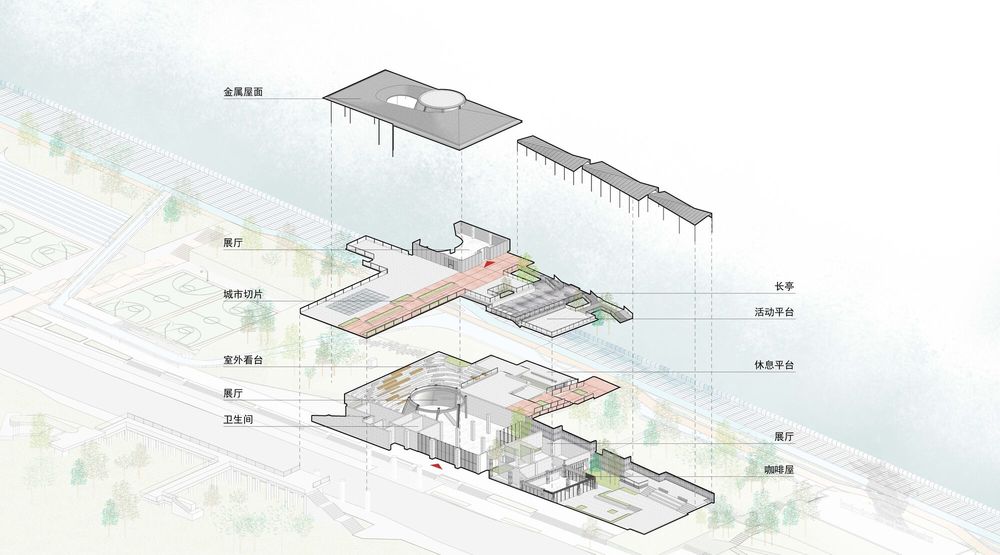
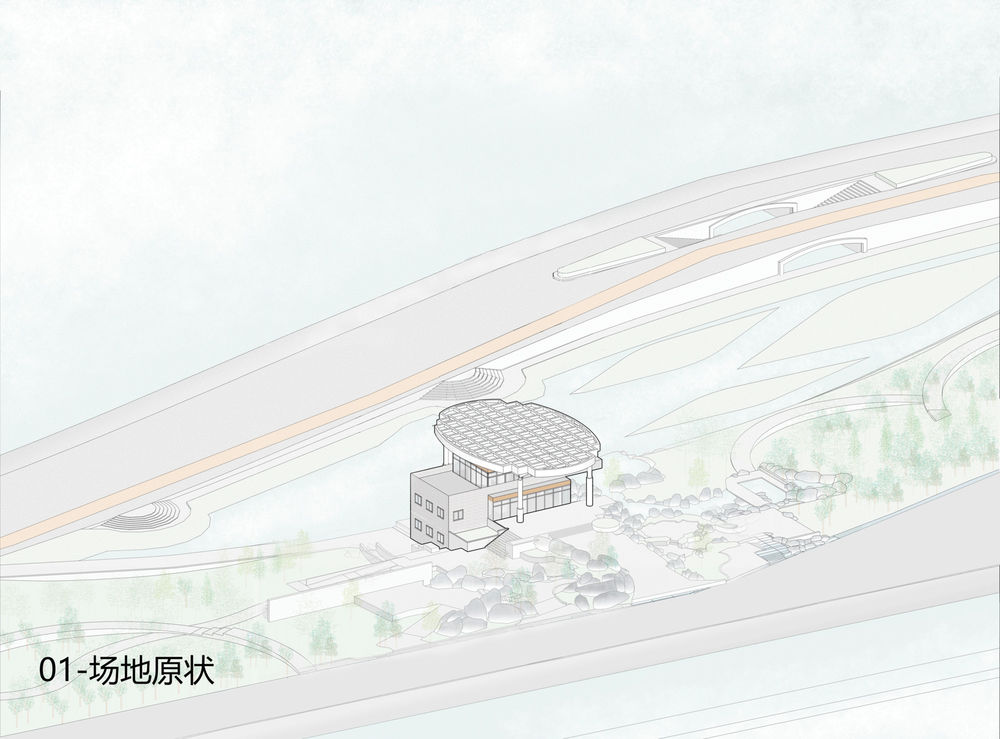
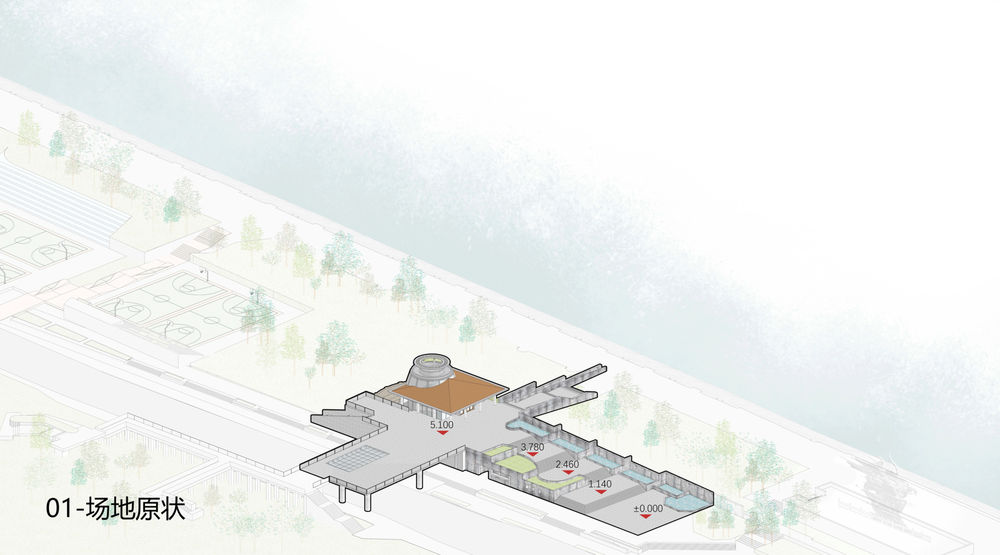
Project location
Address:Binjiang District, Hangzhou, Zhejiang, China


