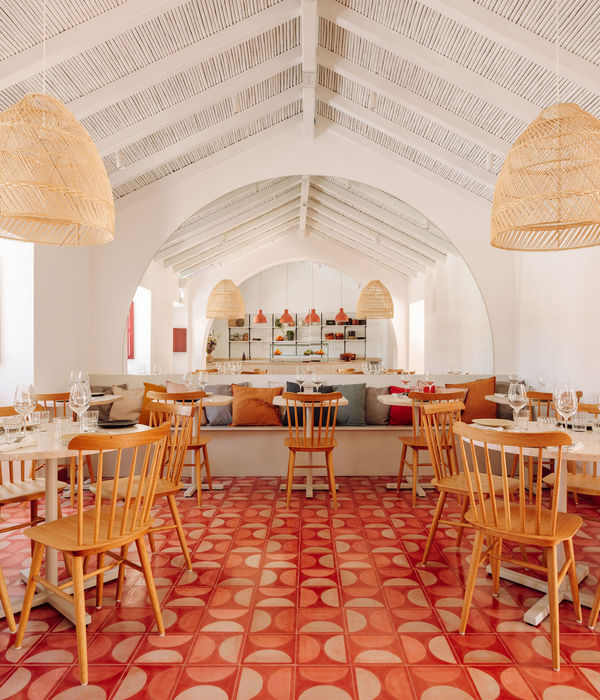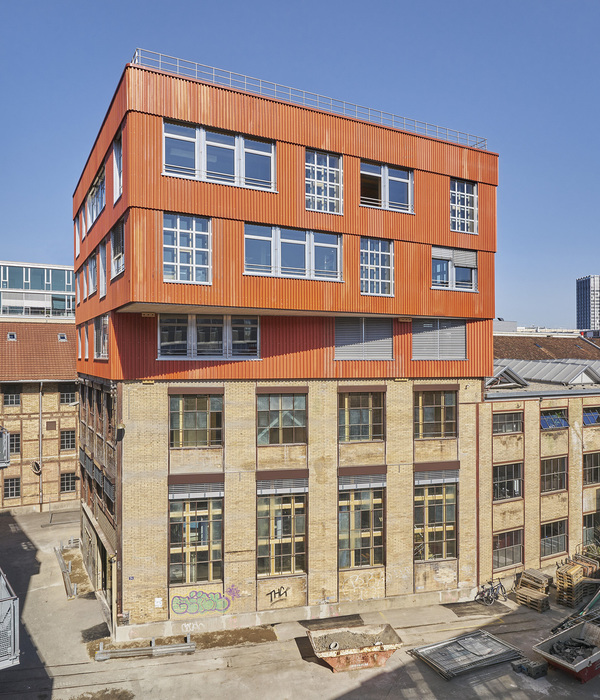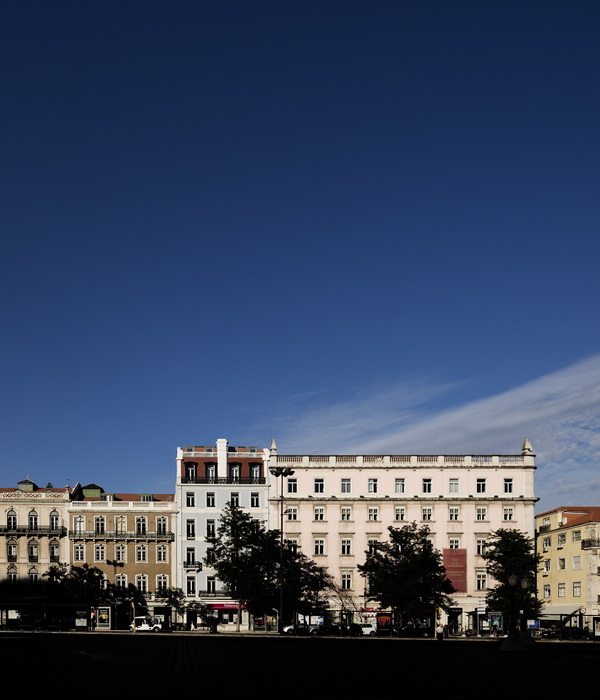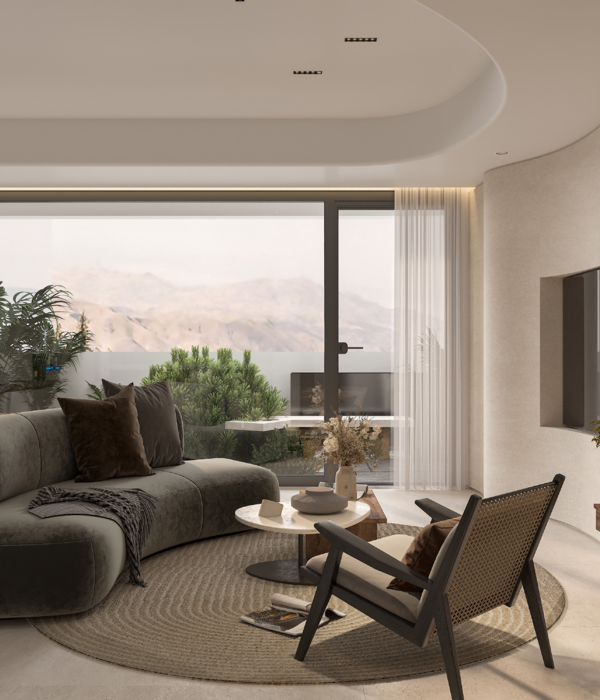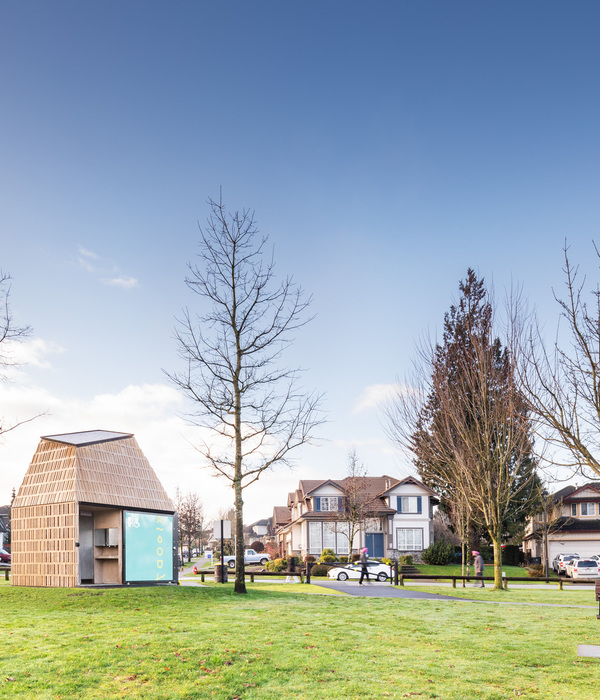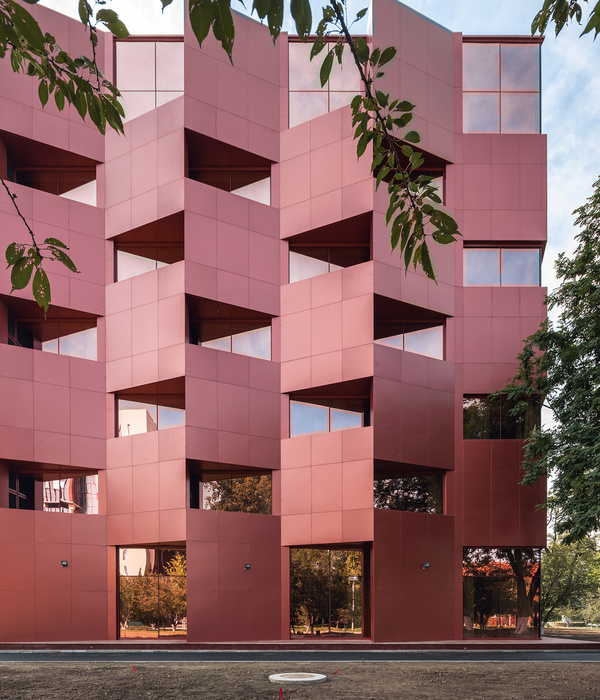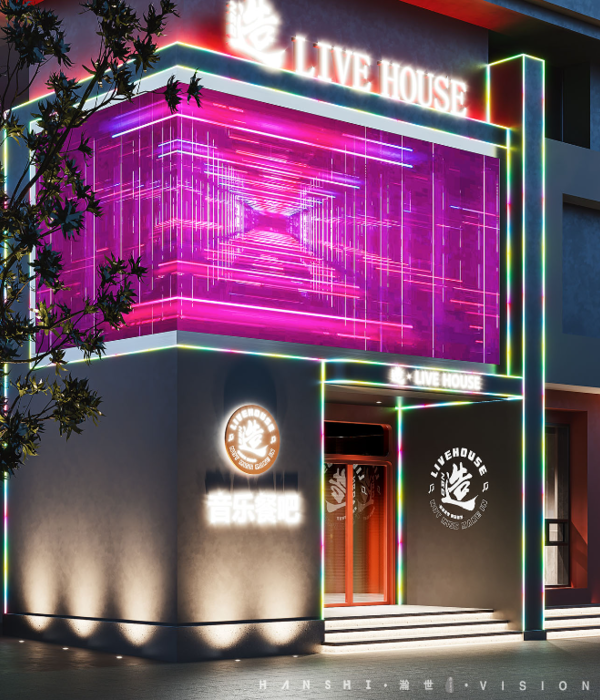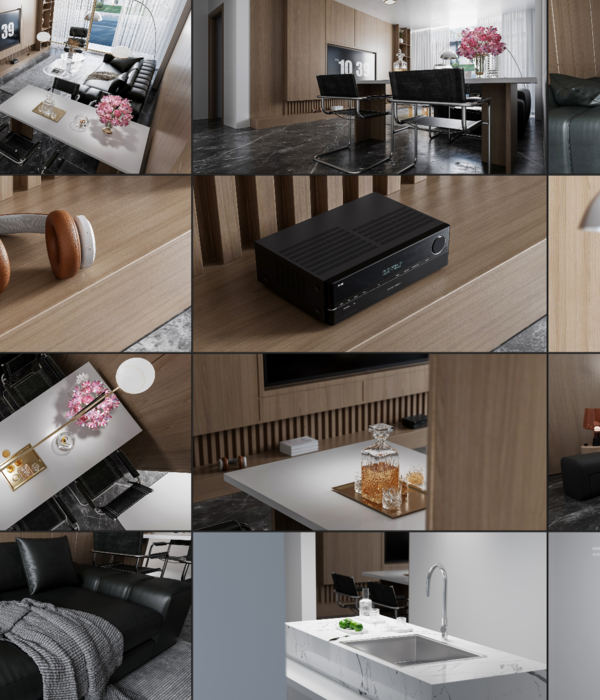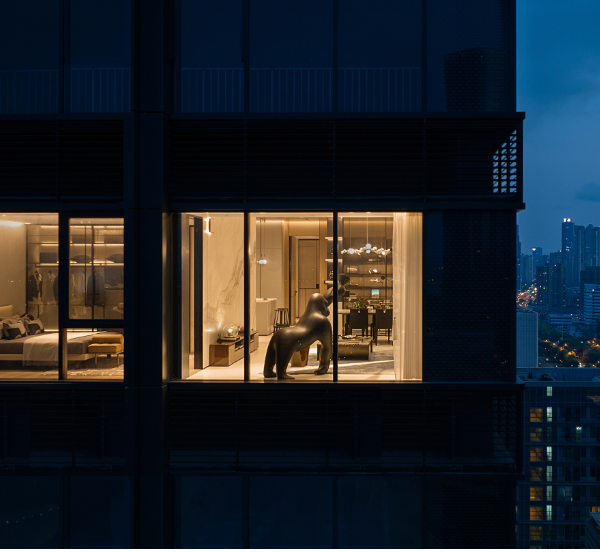Architects:CCTN Design
Area :49800 m²
Year :2020
Photographs :Dong Wang, Zhi Xia, Banye Lin
Chief Architect : Hongtao Bo
Design Team : Hongtao Bo, Pengfei Liu, Ke Jiang, Dandan Fan, Qi Kang, Zeng Wang, Mingxu Zhou, Zhixue Zheng
Structure : Junda Hou, Wenbing Yuan, Gang Chen, Zhigang Ning, Yonggang Yin, Yongping Ji, Xiuzhen Zhang, Xilei Chen, Hongfei Li, Lifeng Yu
Structural Mechatronics (Cctn Design) : Facheng Guo, Xueyu Cui, Chao Wang, Xiangrong Wang, Meng Wang, Cuijuan Hu, Hao Zheng; Le Zhou, Yue Sun, Zhiyong Jiang, Lixin Zhang, Wenjing Su, Yungen Li, Mingsong Yu
Landscape : Beijing Tsinghua Tongheng Planning & Design Institute Co.Ltd, Ltd. (THUPDi), Beijing Tsinghua Tongheng Planning & Design Institute Co.Ltd, THUPDI, Yufan Zhu, Yujun Yao, Jin Tian, Yutong Sun, Miao Yu, Hui Lv, Siming Tong, Wenjing Yi
Landscape Lighting Of Three Blast Furnaces And Xiuchi : Zhang Xin Studio, School of Architecture, Tsinghua University, One Lighting Design Co., Ltd.(Beijing)
Landscape Lighting Of Three Blast Furnaces And Xiuchi Team : Xin Zhang, Xiaowei Han, Xiaobo Zhao, Baiyi Song, Dan Wang, Xuanyu Zhou, Bentian Niu, Longjun Tao
Interior Design : CCTN Design, Mushroom Cloud Design Studio, Beijing Tsingshang Architectural Design and Research Institute Co.Ltd., Beijing Tsingshang Architectural Design and Research Institute Co.Ltd., Lei Yu, Peng Li, Chen Liu, Yuxiao Li, Qinglong Yao, Xunjun Xu, Yuqing Yang, Qiangsong Cui, Ruwei Chen, Zhen Xu, Hongtao Bo, Pengfei Liu, Ke Jiang, Dandan Fan, Qi Kang, Mingxu Zhou
Indoor Signs : (SURE Design) Shuo Zhang, Xiaoyang Wang, Ya'an Chen, Peihua Liang
Indoor Lighting : (Lumia Lighting Design) Lei Pang, Chang Li, Jun Zhang
Construction Site Services : Hongtao Bo, Jiakang Zhao, Yang Zhang, Wei Gao, Zhicong Zhang, Ying Zhang, Xueyun Zhu, Qi Kang, Mingxu Zhou, Mengmeng Zhao, Ziyu Ni, Tailong Pang, Xirui Tan, Kehui Li, Siwei Wang, Xiaoli Xie
Client : Beijing Shougang Construction Investment Co.Ltd., Beijing Shougang Construction Investment Co.Ltd.
Structural Mechatronics : Facheng Guo, Xueyu Cui, Chao Wang, Xiangrong Wang, Meng Wang, Cuijuan Hu, Hao Zheng; Le Zhou, Yue Sun, Zhiyong Jiang, Lixin Zhang, Wenjing Su, Yungen Li, Mingsong Yu
Landscape Lighting Of Three Blast Furnaces And Xiuchi : Zhang Xin Studio, School of Architecture, Tsinghua University, One Lighting Design Co., Ltd.(Beijing)
Landscape Lighting Of Three Blast Furnaces And Xiuchi Team : Xin Zhang, Xiaowei Han, Xiaobo Zhao, Baiyi Song, Dan Wang, Xuanyu Zhou, Bentian Niu, Longjun Tao
Interior Design : (CCTN Design) Hongtao Bo, Pengfei Liu, Ke Jiang, Dandan Fan, Qi Kang, Mingxu Zhou (Mushroom Cloud Design Studio) Xunjun Xu, Yuqing Yang, Qiangsong Cui, Ruwei Chen, Zhen Xu; (Beijing Tsingshang Architectural Design and Research Institute Co., Ltd.) Lei Yu, Peng Li, Chen Liu, Yuxiao Li, Qinglong Yao
Indoor Signs : (SURE Design) Shuo Zhang, Xiaoyang Wang, Ya'an Chen, Peihua Liang
Indoor Lighting : (Lumia Lighting Design) Lei Pang, Chang Li, Jun Zhang
Construction Site Services : Hongtao Bo, Jiakang Zhao, Yang Zhang, Wei Gao, Zhicong Zhang, Ying Zhang, Xueyun Zhu, Qi Kang, Mingxu Zhou, Mengmeng Zhao, Ziyu Ni, Tailong Pang, Xirui Tan, Kehui Li, Siwei Wang, Xiaoli Xie
City : Beijing
Country : China
Grand, small, towering, bleak, quiet, energetic, history, memory, glory and responsibility, as an architect, from the moment he stepped into this magnificent steel beast, he stepped into a grand updated play. The flowing lines on the tip of the pen, just like light dance steps under the spotlight, outline the clue of the narration of time and space.
Sited at the northwest of Shougang Park, the project is the most distinctive and stunning area with highest density of ironmaking equipment, as the starting of enterprise construction a century ago. The Park suspended production because of 2008 Summer Olympics, which remained silent until the announcement of the 2022 Winter Olympics. Nowadays, the meritorious blast furnace is open to the public in a more stunning image.
The project is connected with Shijingshan and Xiuchi in the west, the Winter Olympics Square in the north, and Shougang Avenue and the corresponding No.1 and No.2 blast furnace in the east. The underwater garage covers an area of 31,380 square meters, with a total construction area of 18,425 square meters, including 6,647 square meters for the blast furnace itself and 7,739 square meters for the auxiliary building.
The design focuses on preserving the collective memory exclusive to the site, removing unnecessary industrial buildings and constructing a dialogue between the blast furnace and nature, to inject new functions into the project.
The Xiuchi pool on the west side of the three high pressure furnace is the water storage and cooling pool for blast furnace cooling water. According to the situation, the parking garage with nearly 900 parking spaces is implanted at the bottom of the pool and the original water space is restored, which resolved the problem of parking difficulty in the renewal of industrial remains while maintaining the natural texture characteristics. With the 60m diameter of No.2 blast furnace as its scale according to the safety evacuation ring set in garage evacuation, Qunminghu Street is taken as the axis in the macro space and the alignment relationship between the entity image of No.1 and No.3 high furnaces and the mirror images of No.2 blast furnace and the evacuation ring is realized, which shows the potential spatial logic of "virtual and reality supplementary to each other" with the existing industrial heritage. The underwater exhibition hall inside the evacuation ring and the temporary exhibition hall on both sides of the corridor leading to the blast furnace are the characteristic supplements of the blast furnace exhibition.
Three affiliated pavilions A, B, and C are arranged between the blast furnace and Xiuchi, with the functions of academic lecture hall, temporary exhibition hall, souvenir sales, and supporting catering from south to north. The South Road of Xiuchi is high in the west and low in the east. The east revetment of Xiuchi presents the characteristics of a "suspended lake". The three affiliated pavilions gently sew up the height difference between the east and west revetments in the form of hilly landscape architecture, and create a hydrophilic ring road of the lake. When the main function of the blast furnace is closed, the three affiliated pavilions can be operated independently, providing rich vitality support for urban life.
The front hall of hall D is set on the west side of the blast furnace body to connect the main hall, underwater exhibition hall and access to the 9.7m exhibition hall. Permanent exhibition hall, temporary exhibition hall and special bookstore are set up in the blast furnace body. In addition, the semi indoor blast furnace show hall on the 9.7M taphole platform is a characteristic exhibition space full of industrial atmosphere.
The design adopts two visiting circulations featuring nautilus shell spirals according to the prominent style of juxtaposing "industry" and "nature". Visitors can have an immersive experience here to closely appreciate the combination of nature and industry, silence and excitement.
Walking along the willow embankment into the central of Xiuchi, visitors can walk down to the evacuation space. The walls of the passageway form a sharp contrast in texture. The straight wall adopts vertical boards chiselled by manual craftsmanship without polishing. The inclined wall on the other side is made of smooth fair-faced concrete.
And the stone floor is made from self-compaction concrete combined with silicon carbide particle. Three interfaces form a striking contrast in material, gradually changing from delicateness to roughness. Together with the evacuation passageway of the underground exhibition hall, the first group of spatial device, the Wall of Honor, comes into view.
“Fire of Shougang’s Life” is the second group. Standing in the center of the water yard with a diameter of 10 meters, it has an image of long-lasting flame, embodying the thriving spirit of Shougang like a “Fire pond” in the original settlements and offering much solace to “Shougang people” who work in Shougang Group. At the early stage of design, the architects decided to use natural gas flame, but for the sake of security, it was replaced by a set of fountain with red flood lighting. The red running column expresses the same meaning of flame. At the center, the space of a “candlestick” device with a diameter of 60 cm is reserved for better installing the cylindrical lamp.
As the “Fire of Life” is pointing to the furnace, the architects set the third group of spatial device – “Pillar of Honor and the Melted Iron Light Ribbon”. Starting from the water yard, the red light ribbon runs straight to the east and stops at the Pillar of Honor wrapped in red perforated plates. Inside of the pillar, a LED screen displays the names of workers in Shougang, in order to show respect to every person devoted to Shougang.
The Folding Rule Staircase in D hall is the fourth group. A long dragon-like staircase is attached to the giant cavity steel truss on the west side of the Furnace, which winds from the main hall to the main exhibition hall, to guide visitors. The floor under the staircase is paved with ironstone and grain slag, combined with truss and half-space, which resembles mine and roadway. Long and circular perforated shading panels with holes of different sizes filter day lighting into the half-space, which expands the spatial distance while giving visitors more expectations of climbing higher.
The 9.7-meter-high platform is mainly used as display area, which accumulates a large number of remaining crafts in the production period. Here, three sets of swing chute are the fifth group with the greatest astonishment.
A crescent exhibition space is set under the visiting bridge, which integrates the main display area and other functional areas. It connects the lobby of D hall on the west side. On the east side, transparent glass walls enable the space to face the furnace directly, creating a closer visual connection between display space and the furnace, core product of the museum.
Taking elevator to the platform with the elevation height of 72 meters, one end of the overhead travelling crane connects the glass skywalk, which is the highest spatial installation.
No. 3 Blast-Furnace is transformed from a simple steel structure in the giant closed park into an open space welcoming the public. It’s a historical industrial architecture, a scientific base of ironmaking crafts and techniques, as well as a holy space interpreting the combination of modern art and industrial heritage.
▼项目更多图片
{{item.text_origin}}

