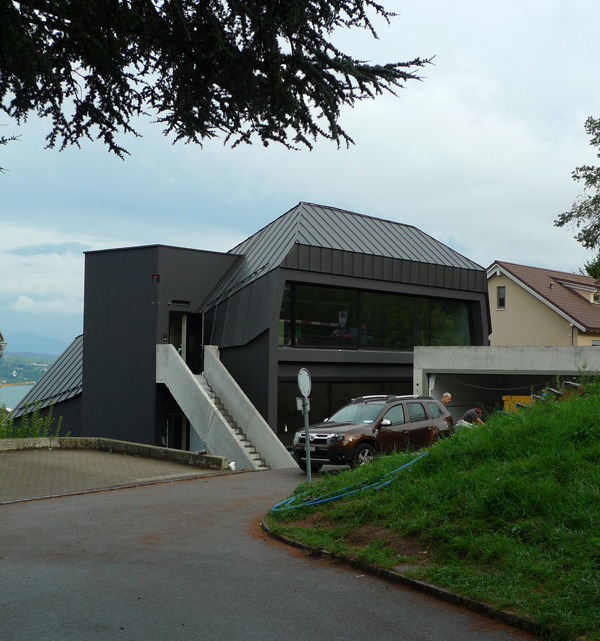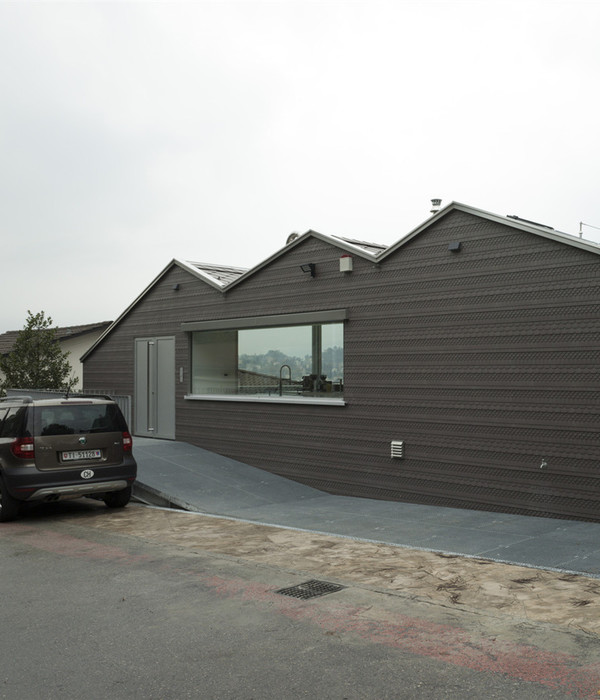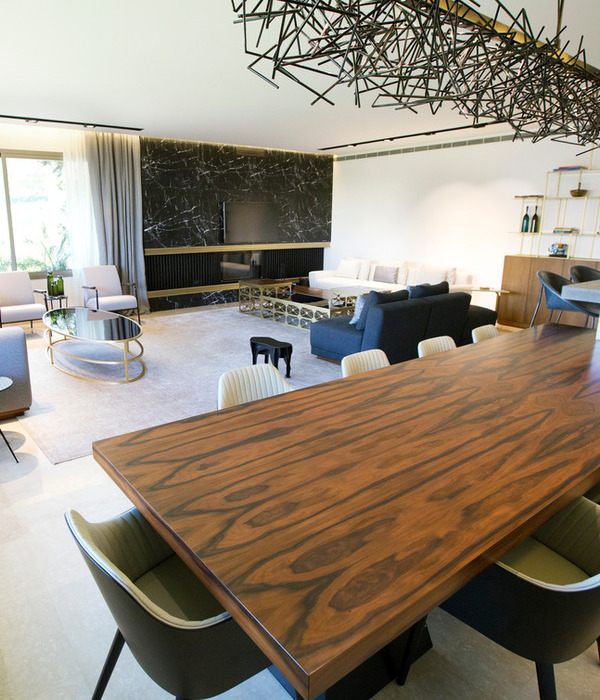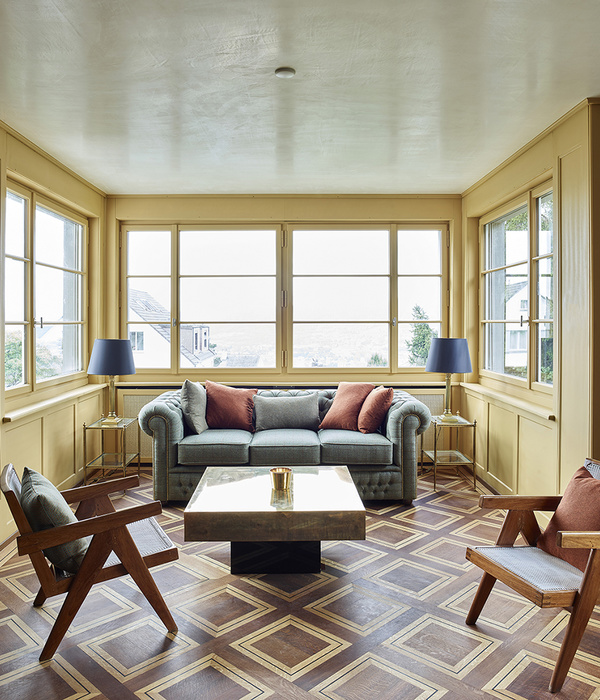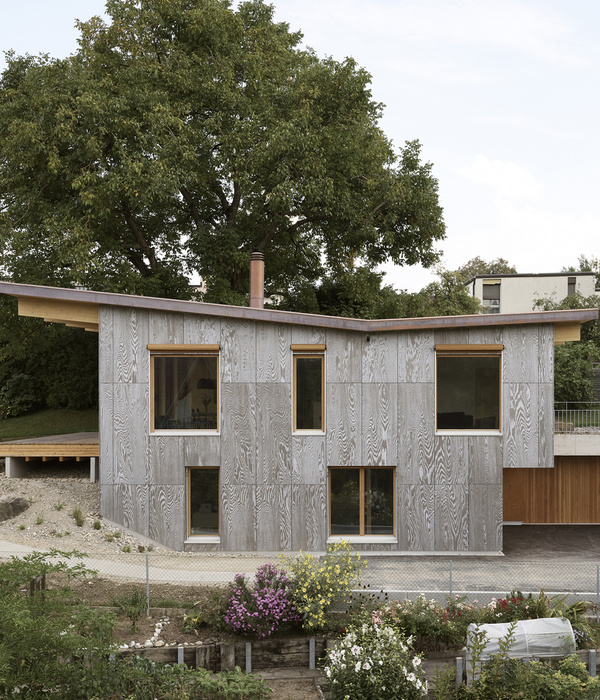Located in Vila Madalena, the 110m² apartment received a partial intervention focused on the social area. Developed for a couple, she is French and he is Brazilian, with two small children, the property gained a farmhouse proposal, with historical memories of architecture and decoration, in addition to conveying a cozy, tranquil sensation that this rustic style transmits.
The clients already knew the work of the office, which was previously contracted to carry out a consultancy on finishes and joinery in the construction of the farmhouse. A conceptual work in partnership with the architect of the project. And it was through this partnership that they decided to renovate the apartment in the capital of São Paulo and called the office again.
The couple already knew that they wanted to bring an urban farmhouse style to the property. It would be functional, and rustic, but with delicate elements, and the social area would be completely connected. Based on these premises, the new project aligned with the needs of the residents, which included renovation in the service area, kitchen, and social area.
Starting with the entrance door of the apartment, which was found at Construverde gives it a countryside atmosphere, after all, it is the door that will welcome the family every day and welcome guests. The ceiling of the property was removed and the existing slab, which was very beautiful, completely revitalized. A new lighting project was also developed in the social area. Only the wooden floor was maintained.
All the furniture in the social area was replaced, aligning romance and delicacy, fine details with punctual colors in harmony with the rusticity of a country house. The bookshelf behind the sofa was designed by the office and received a lighter concept so that books and objects could be the main protagonists. The armchairs received a delicate fabric contemplating the client's romanticism. The iron display cabinet and the dining table were created exclusively for this apartment.
The kitchen was the highlight of the project. It received a complete alteration with the removal of the wall accessing the dining room and service area, and the implementation of a large frame to connect them. The choice of flooring was one of the most important points to make the environment even more elegant and charming since the office prioritizes the blend of industrial with artisanal, from raw to delicate. The focus was to look for companies that produced old tiles, hexagonal with flower designs. And the result exceeded all the client's expectations.
The rustic concrete countertop made on-site provided the perfect contrast. Its front received hydraulic tile in a neutral tone, as well as the light gray joinery so that all the colors were harmonious and the floor received the importance it deserved.
The powder room also received tiles found in museums of old demolitions, which go from the wall to the ceiling. The sink was found in Minas Gerais, from Paulo Amorin.
The balcony floor was also completely revitalized but maintained its history and essence.
{{item.text_origin}}


