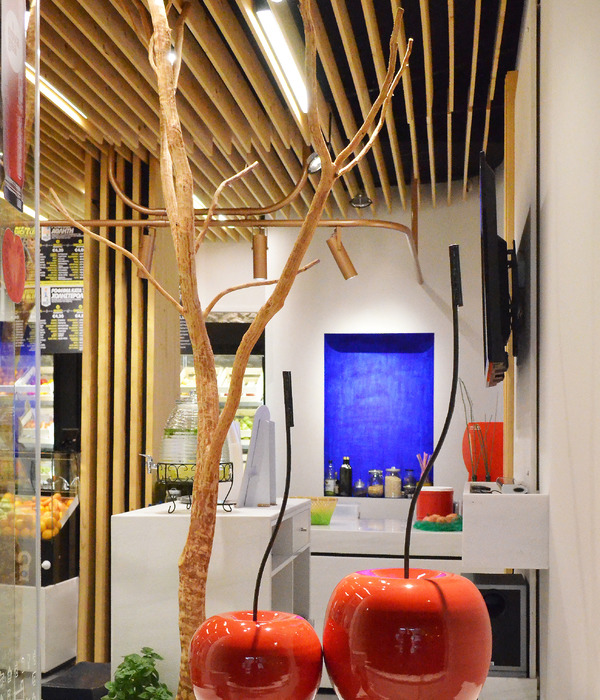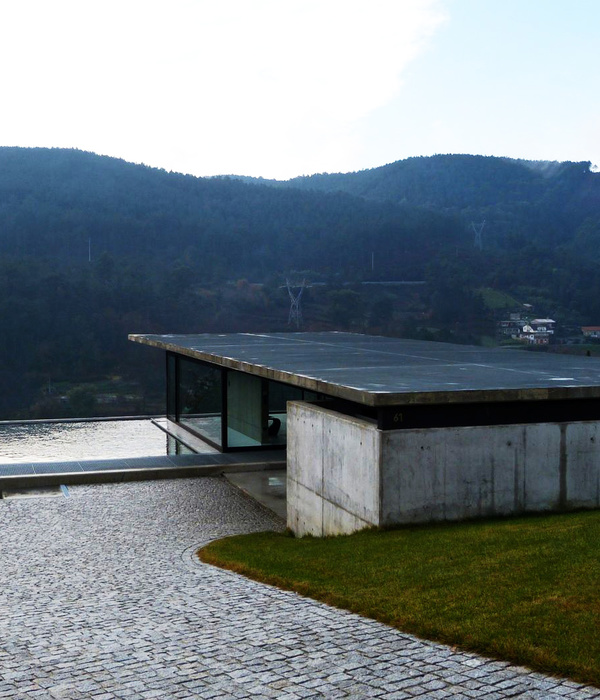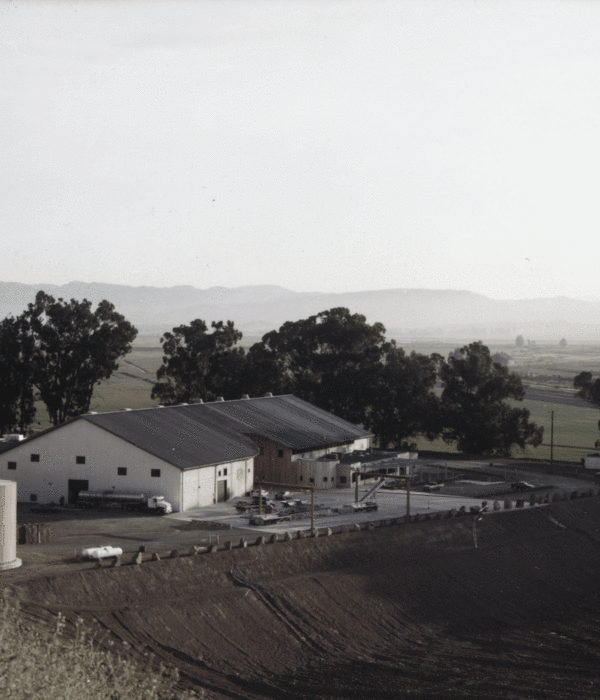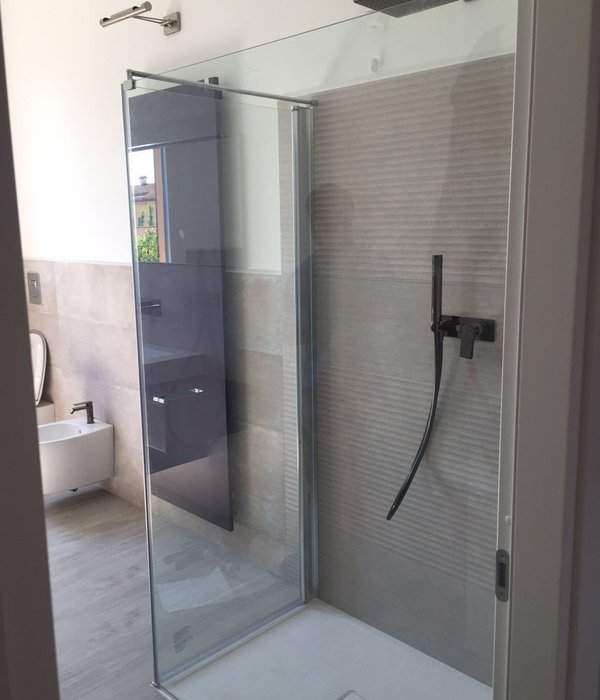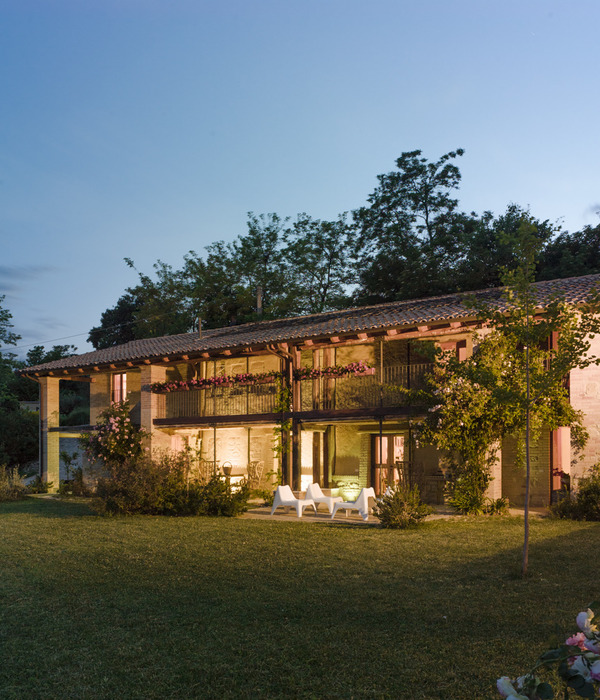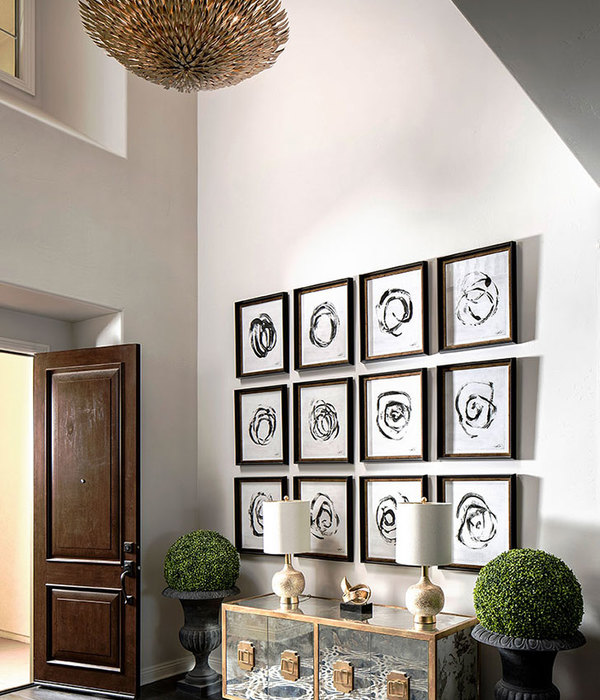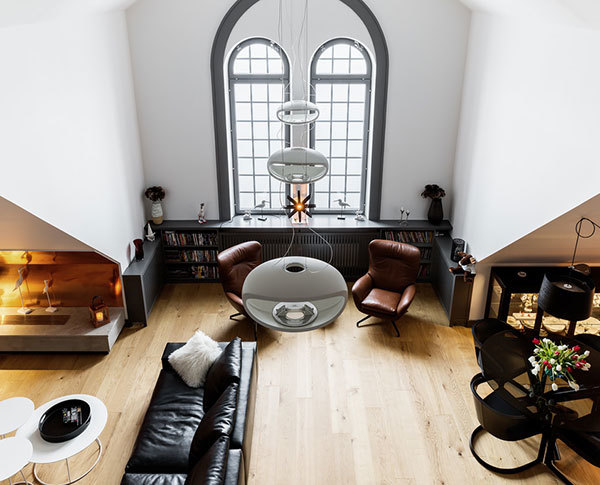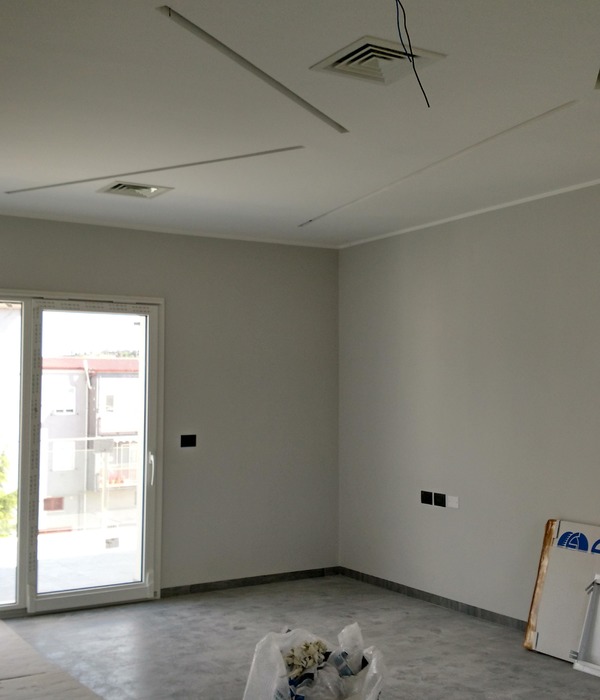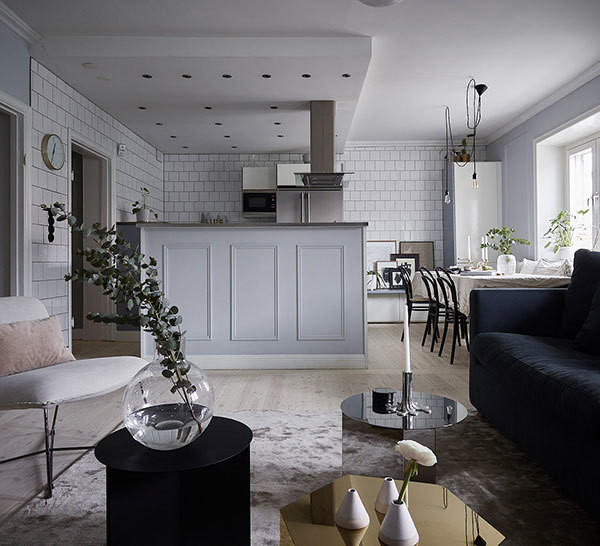非常感谢
Christian Kerez
Appreciation towards
Christian Kerez
for providing the following description:
这是在苏黎世近郊一个刚建成的住宅项目。这个住宅可以说是一般传统坡地住宅的倒转。每一层都是一户,视野都朝向湖。每一户室内的布局都是按照坡地的地形阶梯状排布的,所以到了夏日的傍晚,阳光都能照到房屋的尽端。同时,这种阶梯式的布局也使每一户都能获得开阔的湖景视野。而这栋住宅设计得就像一个湖景的取景框一样,前后是完全通透可以看到景色,而左右两边则是实墙,挡住不希望看到的视野。在设计过程中,我们按照坡度的等高线拍了一系列不同高度的湖景照片,这样有助于确定每一层的层高,以保证每一层都能把美景尽收眼底。
这个项目按照当地的规范,把地块的最大程度的利用起来。这个怪异的斜屋顶是其实是当地建筑规范的一个体现,每一个屋顶的顶点其实都是通过屋顶限高要求而定的。而在屋顶,墙面,楼梯,窗框一律黑颜色的使用,使墙和屋顶视觉上连成一个整体。这种单一的颜色强调出建筑的立体感,厚重感和雕塑感。
House wit h a Lake View
Thalwil, Switzerland, 2006–2013
The house is the inversion of the architecture typical of housing developments built into a slope. Every flat consists of one single room, staggered and facing the lake. Since the staggering follows the slope of the land, the evening sun reaches deep into the building in the summer. At the same time, the terracing allows all of the flats to have a view of the lake from the area facing the slope as well. The flats frame the view of the lake and are designed to block out the neighbouring buildings. A sequence of photographs taken along different contour lines of the slope assists in defining the exact view from each flat during the design process.
The rooms that can be closed off, like the access stairs or the bathrooms, are placed in niche-like protrusions on the lateral walls.
The project makes maximum use of the land, as stipulated by zoning regulations.The distorted, slanting body of the roof is a visual interpretation of the zoning laws that apply to the parcel. Every single point of the roof describes the maximum permitted height of the building, whose amorphous shape is heightened by lateral protrusions. The roof and the walls become a homogeneous unit through the use of black colour for the covering of the roof, walls, stairs and window frame. The monolithic colour emphasizes the sculptural, solid appearance of the building.
Location:Thalwil, Switzerland.
Situation:Built.
Main Design Team: Christian Kerez,Hannes Oswald.
General Contractor: BGS, Rapperswil.
Landscape design: Vogt Landschaftsarchitekten, Zurich
Photo credit: Christian Kerez , Georg Aerni, Milan Rohrer
MORE:
Christian Kerez
,更多请至:
{{item.text_origin}}


