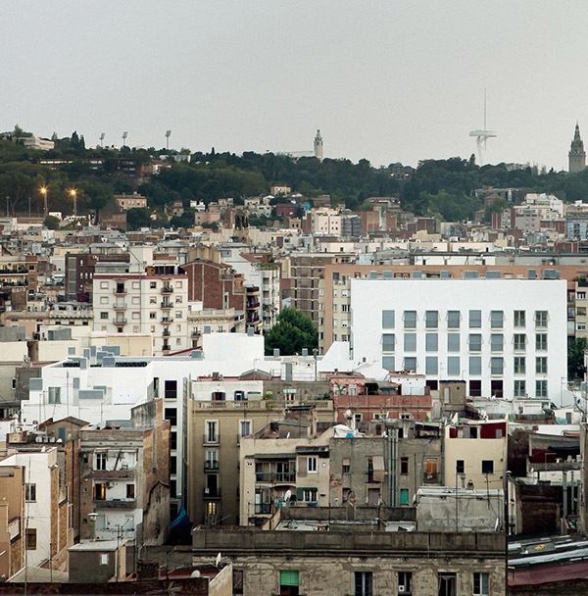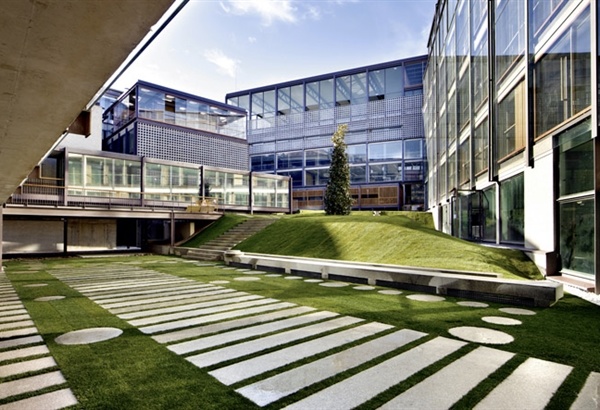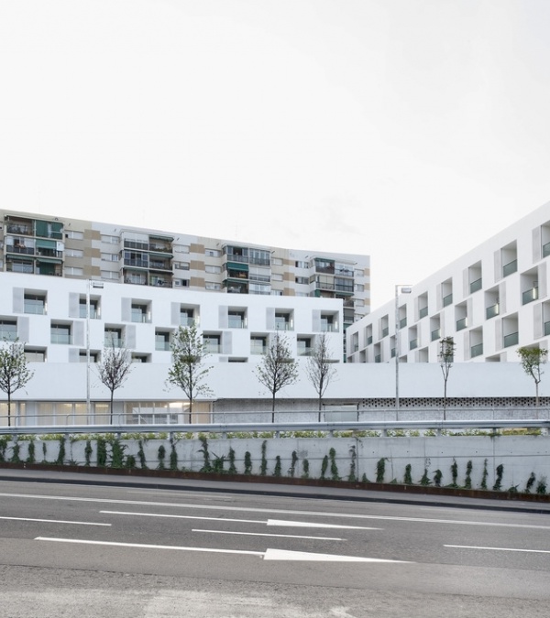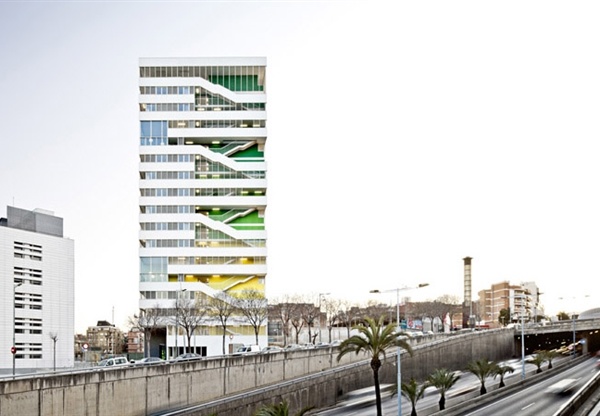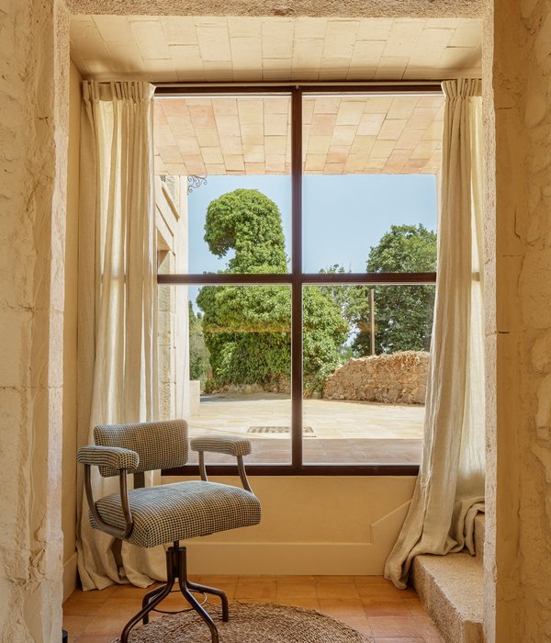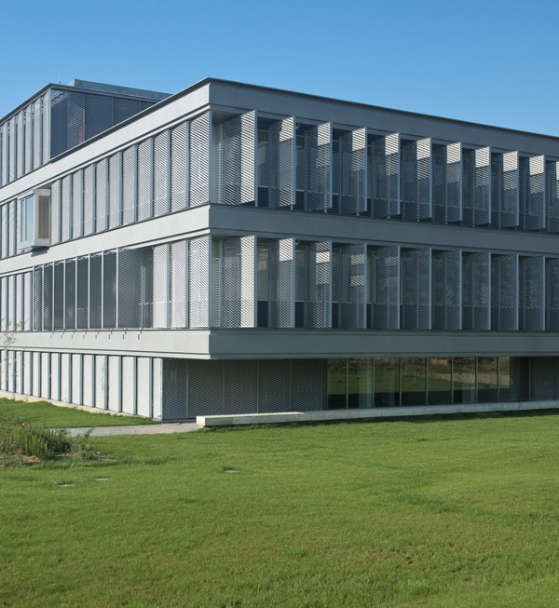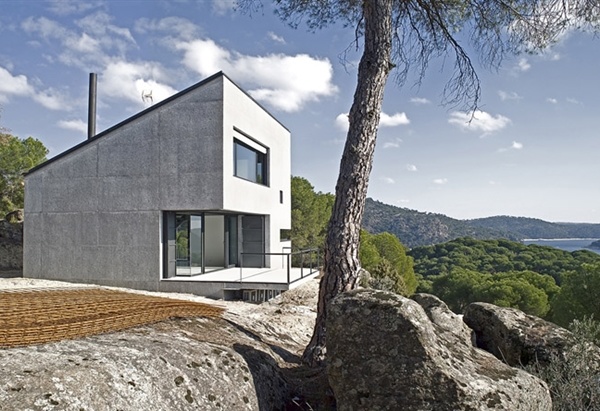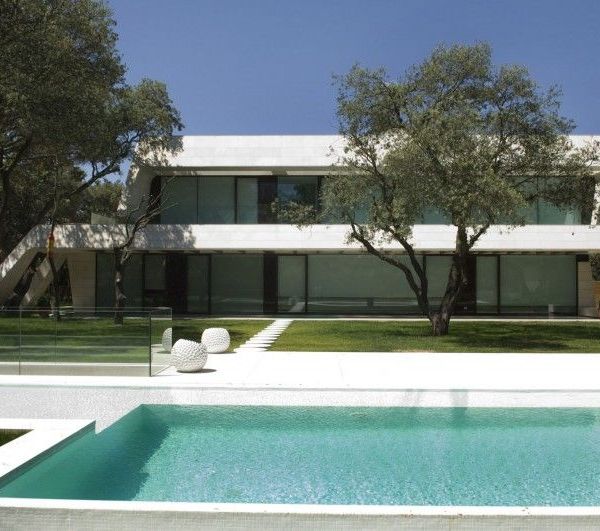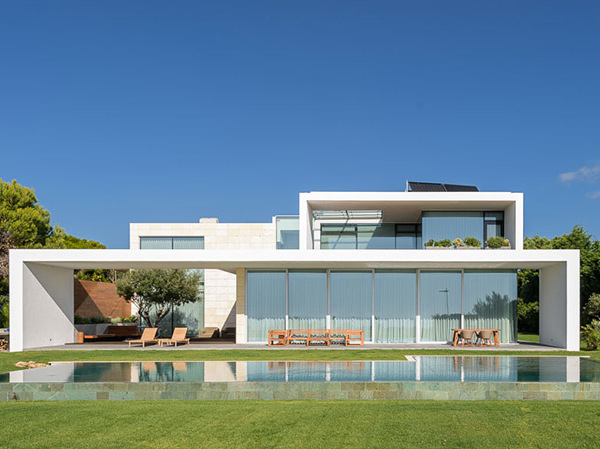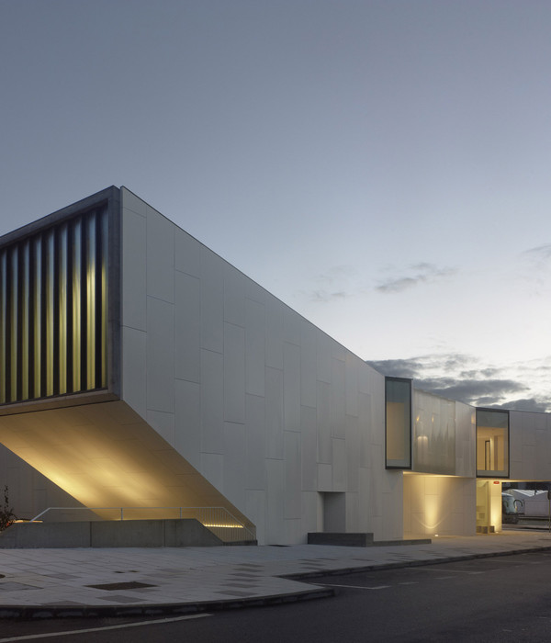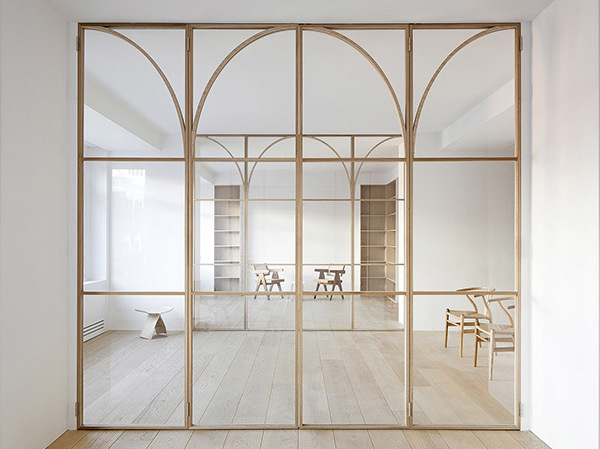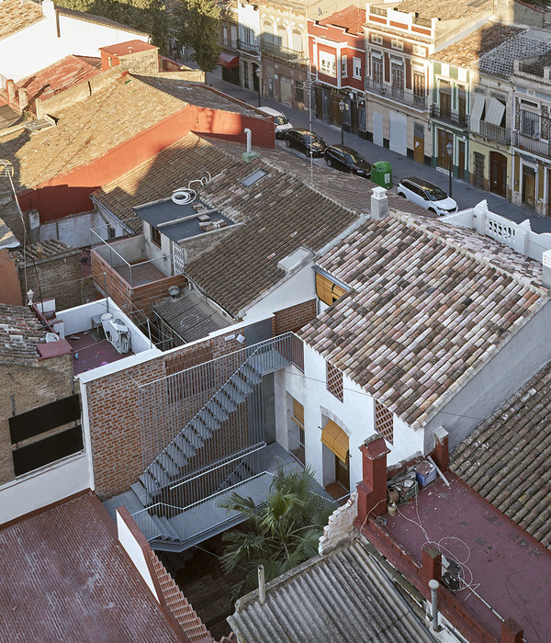© Georg Aerni
(Georg Aerni)
架构师提供的文本描述。这所房子里的每一间公寓都占据了整个房子的平台。所有的功能,是共享的几个公寓,如楼梯和电梯安装轴停留在前面的正面。他们建造了这座房子的承重结构.
Text description provided by the architects. Every apartment in this house occupies one entire platform of the house. All functions, which are shared by several apartments like staircase and elevator installation shafts stay in front of the facades. They build the load-bearing structure of this house.
© Georg Aerni
(Georg Aerni)
他们作为额外建筑部件的地位必须严格遵守建筑规范的限制。有规律的结构布置是不可能的,因此支撑楼板的横梁和向外延伸内部空间的梁有着巨大的重量。
Their position as additional building parts has to closely follow the restriction of the building code. Regular structural arrangement becomes impossible; therefore the beams holding the slab and prolonging the interior space towards the outside have an enormous weight.
Floor Plans
平面图
支撑各式楼板的钢结构为每套公寓提供了非常大的规模。玻璃和家具及侧房的位置从一层到另一层,对每个板子上的纪念性结构都有不同的解释。钢结构位于凹底不规则的混凝土基座上,其中包括地下室和停车场。
The steel structure supporting the individual slabs offers an extraordinarily large scale to each apartment. The glazing and the position of the furniture and side rooms change from one level to the other and give a different interpretation of the monumental structure on each slab. The steel structure lies on the sunken, irregular pedestal of concrete which contains cellar and parking garage.
© Milan Rohrer
米兰·罗勒
Architects Christian Kerez
Location Zürich, Switzerland
Project Architects Werner Schührer, Hannes Oswald
Project Team Lukas Ingold, Raphael Jans, Marc Leschelier, Hermes Killer, Oliver Dubuis, Angela Schütz, Nathanael Weiss, Lau Hing Ching
Project Year 2014
Photographs Georg Aerni, Milan Rohrer
Category Apartments
Manufacturers Loading...
{{item.text_origin}}

