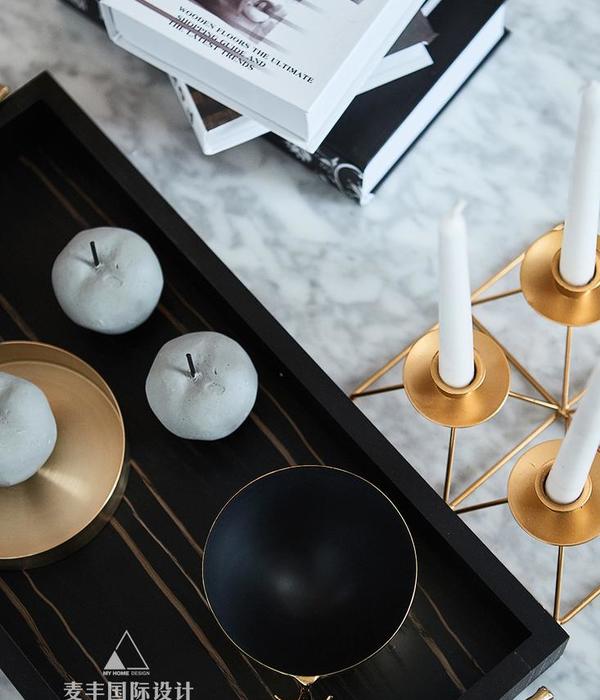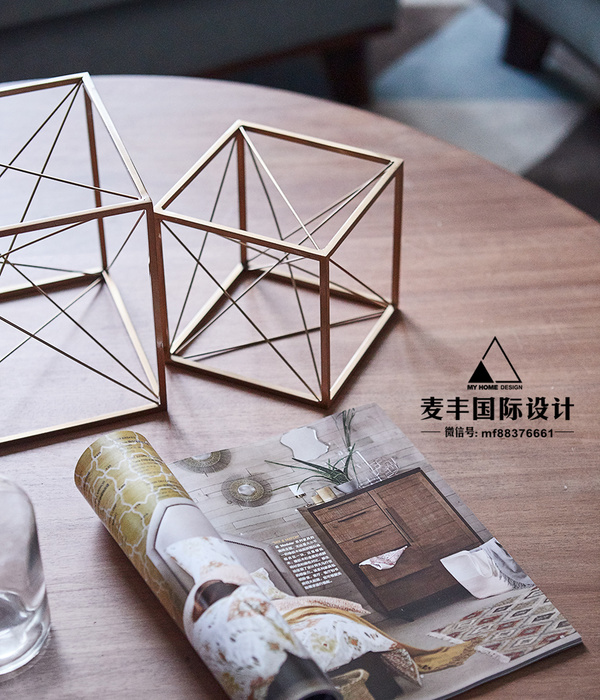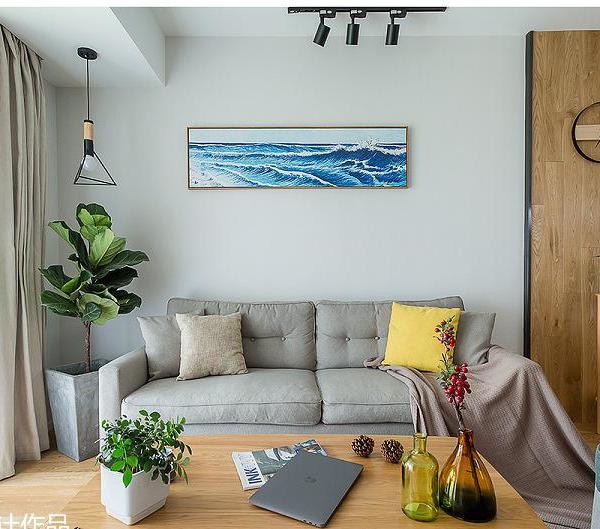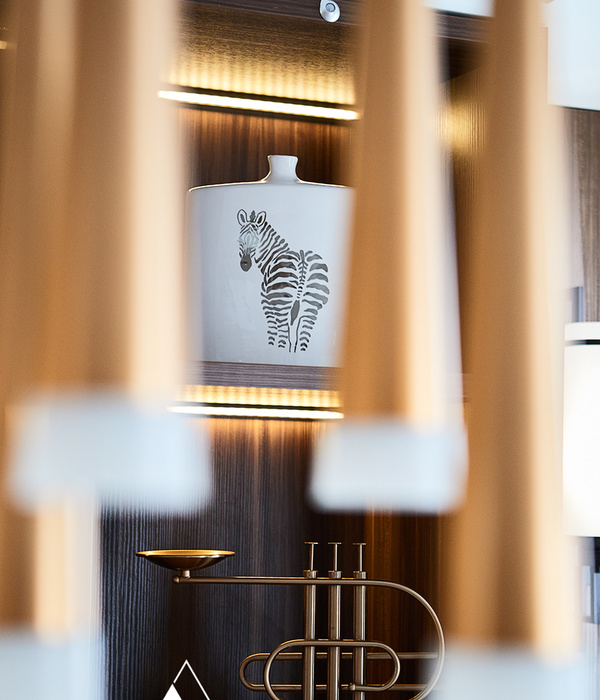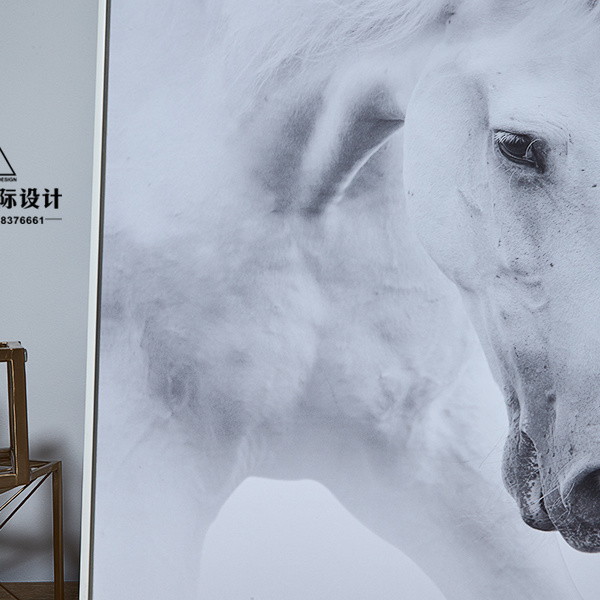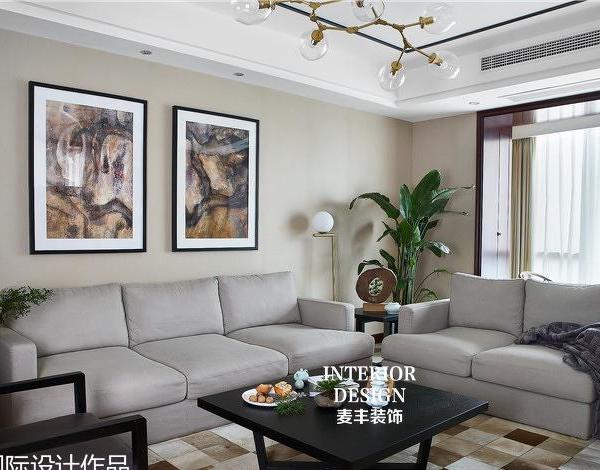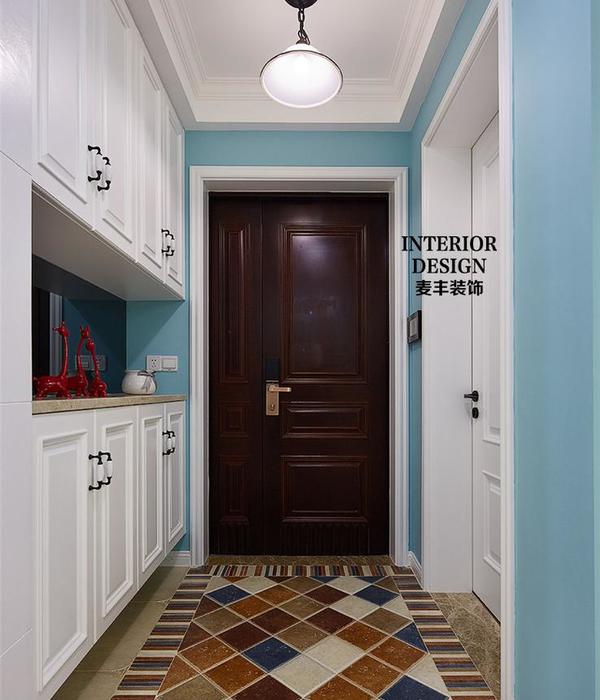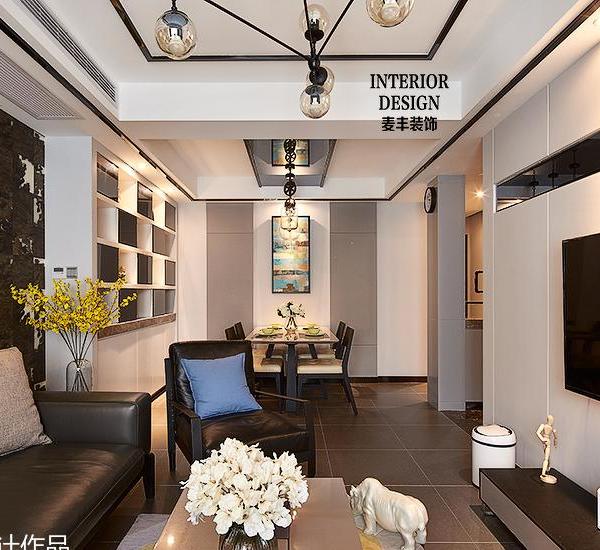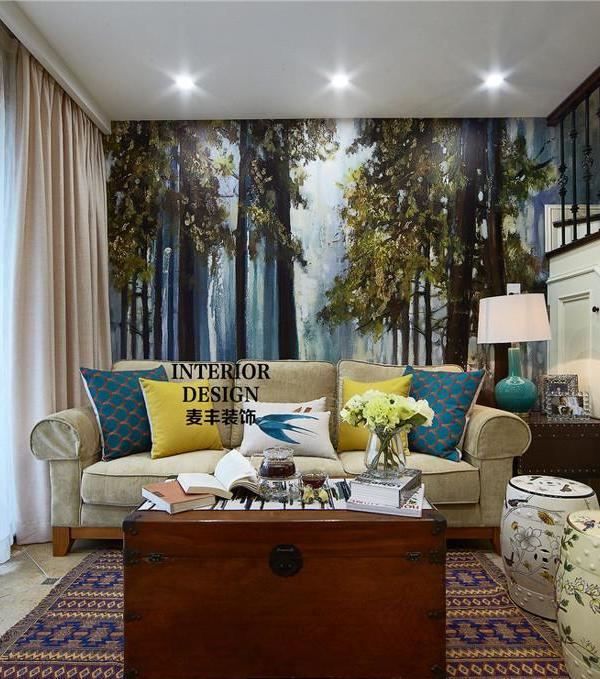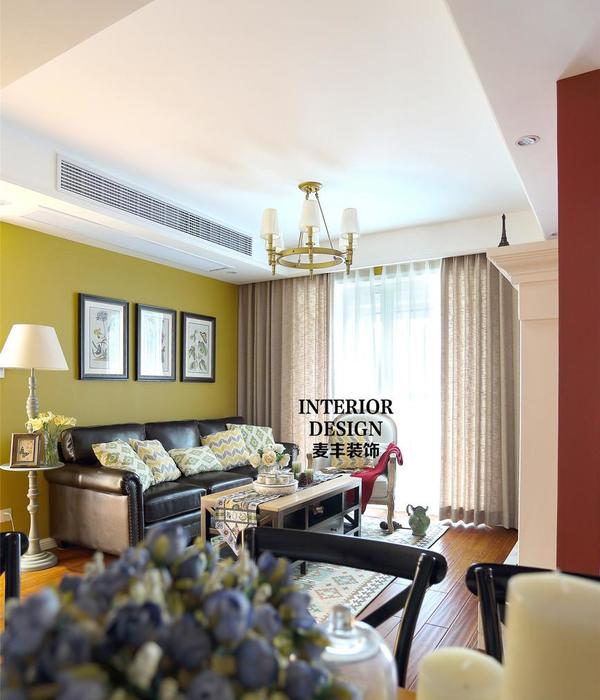这栋外形明快的建筑是西班牙巴塞罗那政府为老年人修建的公寓。公寓和一个体育中心以及其它设施共同位于一个地块之中。高达17层的公寓成为城市北部一个突出的标示。楼宇分成三个社区,每个社区配以不同的明亮色彩,并有相应的宽敞集体活动场所。宽大而充满阳光的室外走廊可以俯瞰全城风景并促进老人们交流。
TORRE JÚLIA. Government-allotted housing for elderly people
This project forms part of the urbanization that is taking place in one of the lots left over after the construction of the Ronda de Barcelona, a bypass road, in 1992. A sports centre, a residential development and an old people’s home will all share the same space, creating a public area that will stretch from the street to a square giving access into the different facilities.
A prominent feature in the city’s northern quarter, Torre Júlia rises up to a height of 17 floors.
There are three areas in the building. Each community has a larger space assigned, where users carry out most of their collective activities. These spaces, the core of the proposed project, figure plainly on the building’s frontage, which is wrought entirely in concrete and works as a cantilever beam.
Wide corridors overlooking the city, stairs in all outdoor places, double-spaced areas and sun-shaded terraces configure a building that is intended to give elderly people an opportunity to socialize and engage in community activities.
DATE
PROJECT TEAM
Pau Vidal, Sergi Pons, Ricard Galiana
ADDRESS
Via Favència 348-350, Barcelona
PROGRAM
77 Home Units, Facilities and Parking Space
CONSTRUCTION DATES
Building 2009-2011
CLIENT
Patronat Municipal de l’Habitatge
COLLABORATORS
Gioia Guidazzi, Diana Sajdova
CONSULTANTS
Encarna García, BOMA, L3J, 3dLife, Ambar Fotografia, Artkitech, Estel Rosell
CONTRACTOR
Acsa
GROSS FLOOR AREA
8.391
BUDGET
7.518.419
STATE
Built
PHOTOGRAPHS
Adrià Goula
AWARDS
Premi Ciutat de Barcelona 2011 d’Arquitectura i Urbanisme
MORE:
PAU VIDAL
Sergi Pons
Ricard Galiana
,更多请至:
{{item.text_origin}}


