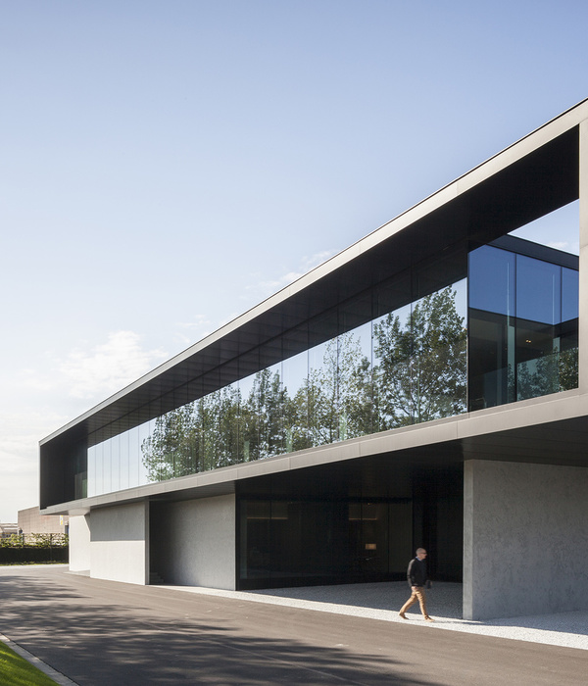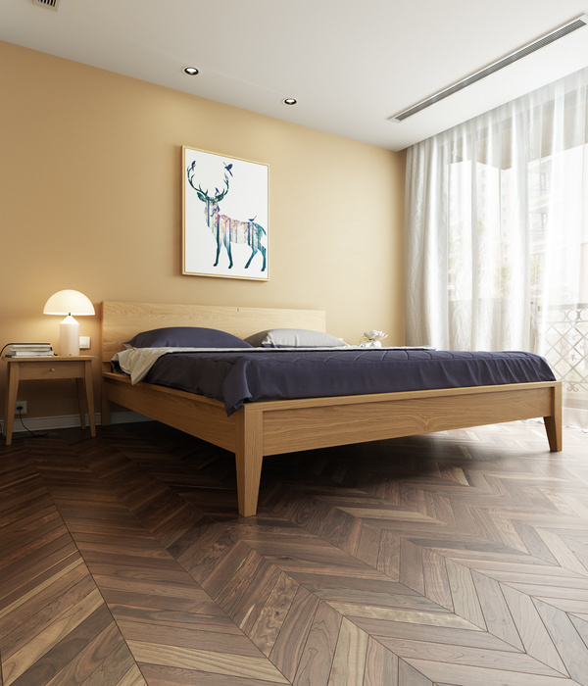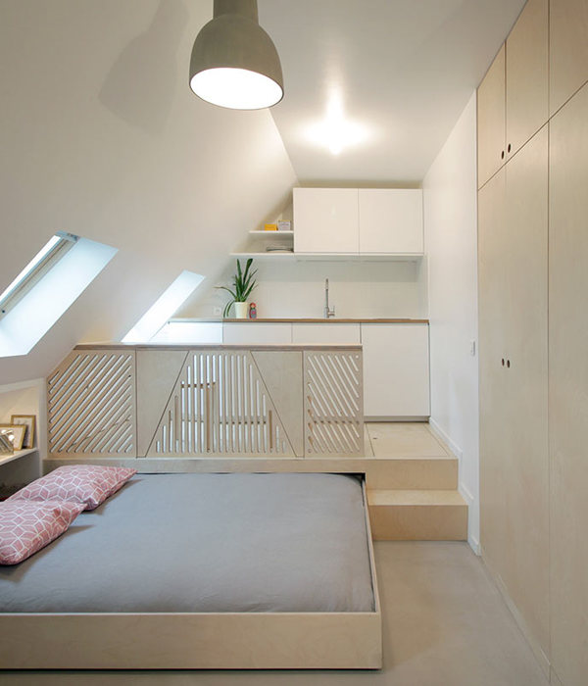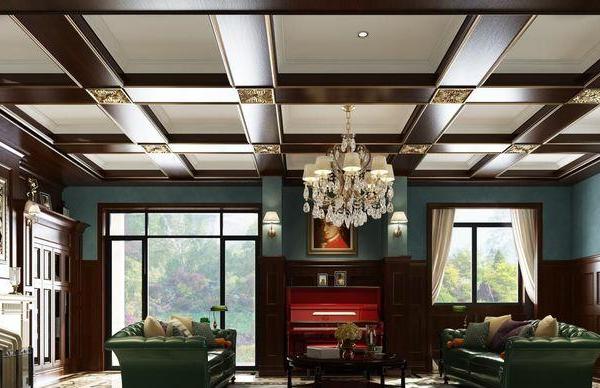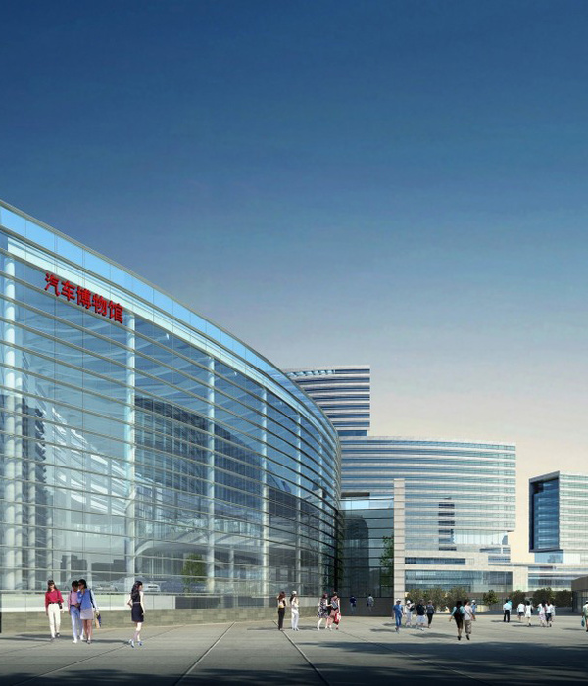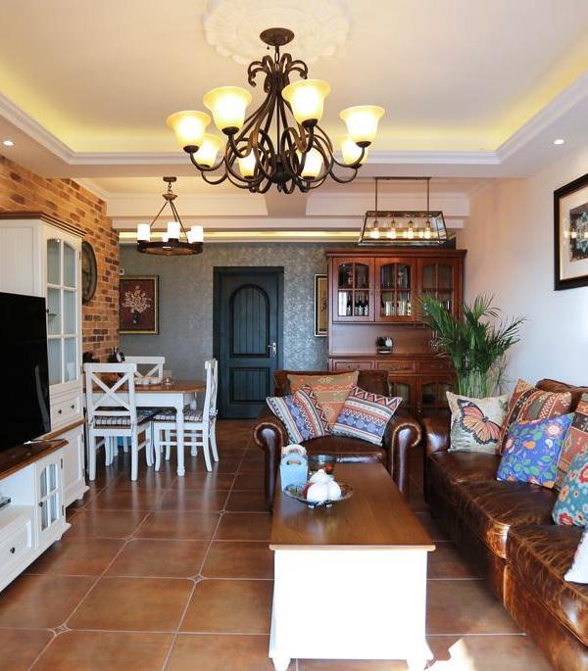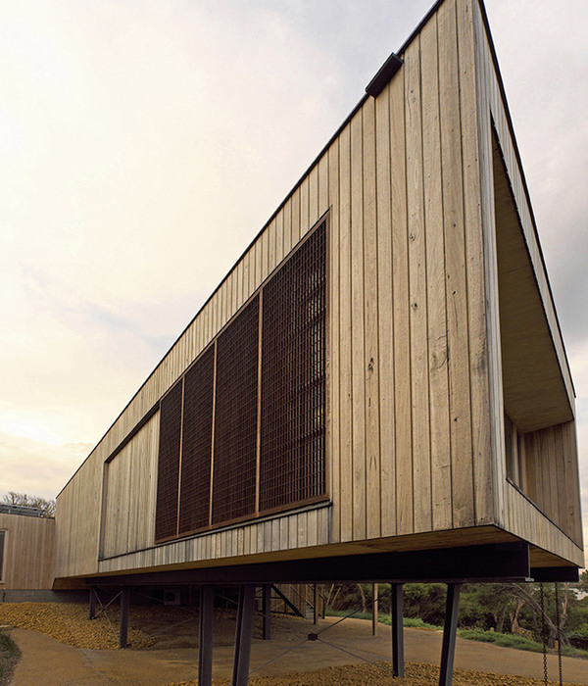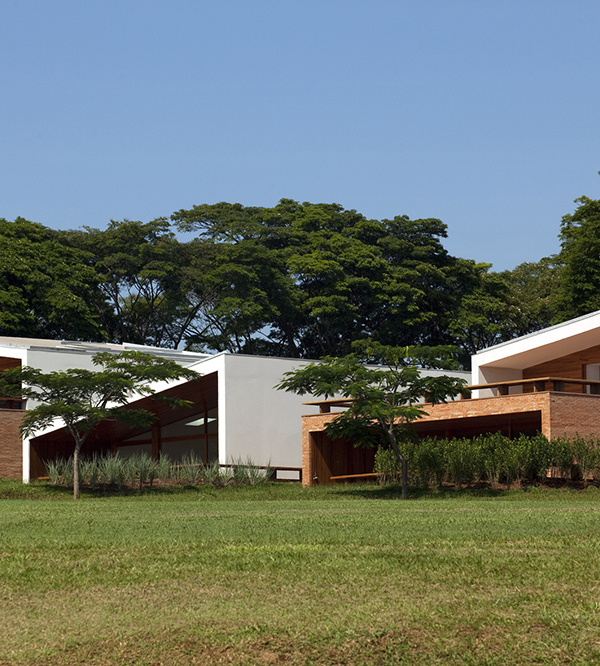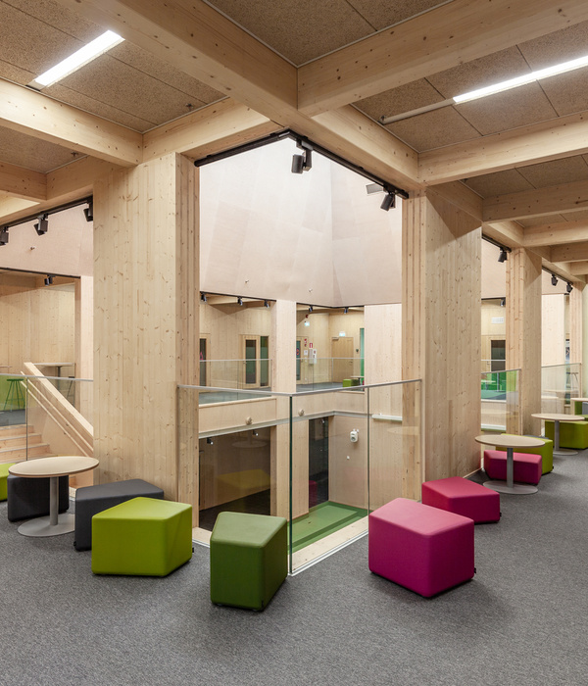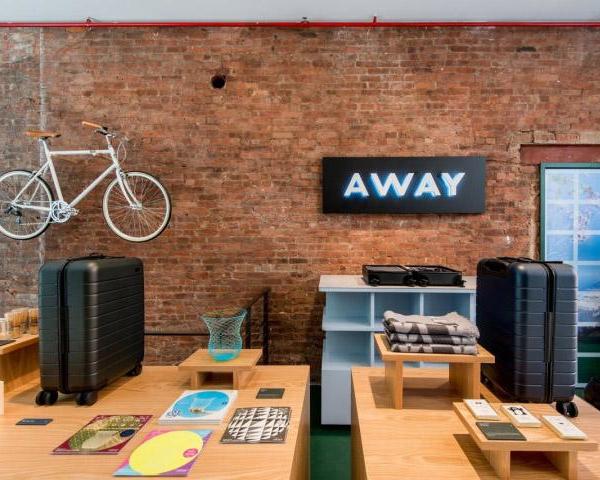A masia is a rural building that is generally isolated and linked to family farms and/or livestock farms. They have been widespread across eastern Spain and the South of France for many centuries.
The layout and design of each of these farmhouses was logical – yet involved a certain level of improvisation – and followed a tailor-made plan based on the requirements of the inhabitants, so that each masia now has its own character and personality.
In terms of construction, the widespread use of stone and ceramics stood out. In most masias, a barrel-vault could be found on the ground floors (as in this case) to protect the wooden beams from damage caused by damp in the stables.
This project is located in the heart of the Baix Empordà region, surrounded by fields used for dry farming.
The farmhouse shares a wall with another larger one, which, together, once formed a single building. It underwent an extension in the 1980s that was far from traditional and distorted its image.
Therefore, the first starting point was to recover the essence of the masia, conserving and enhancing the few original elements (mainly found on the ground floor), while also improving the extension’s appearance as much as possible, to make it more representative of the style we are working with.
To achieve this, the ground floor level has been lowered and opened up to the land to the rear, the barrel vault has been filled in, the vaulted ceilings have been plastered – after breaking the ceramic vaults which make up the floor slabs – the impact of the use of grey-coloured stone has been minimised as it is not typical of the area, new exterior wall openings have been created, maintaining a certain vertical style, and an English-style courtyard has been created on the street-facing side, etc.
Reclaimed elements such as stone jambs and lintels, handmade ceramic tiles, doors, washbasins, sinks, fences, lanterns, fountains and furniture appear throughout the project, reinforcing the identity of the masia, in a setting of ochre colours and rough textures and materials.
Project type: Residential, single-family house, private
Project location: Mont-ras (Girona). Spain
Completion Year: 2021
Gross Built Area: 275 m2
Architecture Firm: Pepe Gascón Arquitectura
Architecture Firm’s Location: Terrassa (Barcelona). Spain
Lead Architects: Pepe Gascón
Photography Credits: Aitor Estévez
Other participants: Josep Curanta, Interior Designer
[ES]
Una masía es una construcción rural, generalmente aislada y vinculada a explotaciones agrarias y/o ganaderas de tipo familiar, muy extendida en el levante español y el sur de Francia durante muchos siglos.
El esquema y replanteo de cada masía se realizaba de una manera racional -con cierta improvisación- a partir de un programa preconcebido en base a sus necesidades, de forma que cada masía tiene un carácter y personalidad propia.
Constructivamente, destacaba el uso generalizado de piedra y cerámica. En las plantas bajas, en la mayoría de las masías, aparecía una bóveda de cañón (como el caso que nos ocupa) para evitar que las vigas de madera se dañaran con la humedad de las cuadras.
Este proyecto se ubica en el corazón de la comarca del Baix Empordà, en un entorno de campos de cultivo de secano.
La masía comparte muro con otra de mayor dimensión, formando antaño un solo ente. Había sufrido una ampliación en los años 80 muy alejada de la tradición, desvirtuando su imagen.
El primer punto de partida, por lo tanto, fue el de recuperar la esencia de la masía, conservando y potenciando los pocos elementos originales (situados principalmente en la planta baja), a la vez que mejorando -en la medida de lo posible- la imagen del conjunto en la zona ampliada, más representativa de la tipología en la que estamos trabajando.
Para ello se baja el nivel de la planta baja y se abre al terreno posterior, se completa la bóveda de cañón, se enlucen los techos abovedados -tras romper los senos de las bovedillas cerámicas que forman los forjados-, se minimiza el impacto de la presencia de piedra de color grisáceo -que no es propia de la zona-, se forman nuevos huecos de fachada -manteniendo cierto formato vertical de los mismos-, se abre un patio inglés próximo a la fachada a la calle, etc...
Elementos provenientes de recuperación, como son jambas y dinteles de piedra, baldosas de cerámica manual, puertas, lavamanos, fregaderas, cercas, farolillos, fuentes y muebles aparecen en la intervención reforzando la identidad de la masía, en un marco de colores ocres con texturas y materiales rugosos.
{{item.text_origin}}



