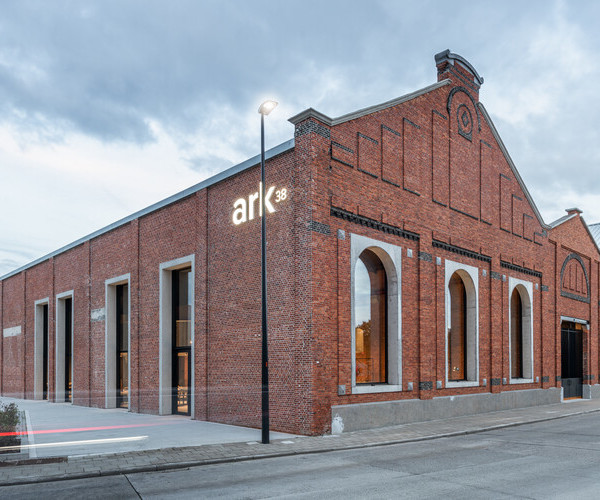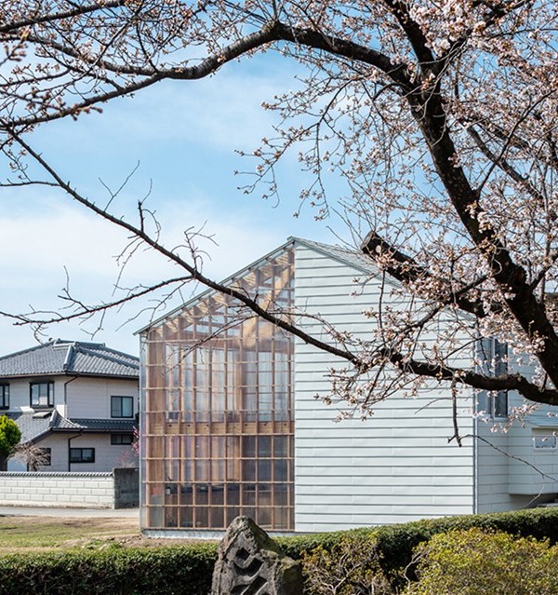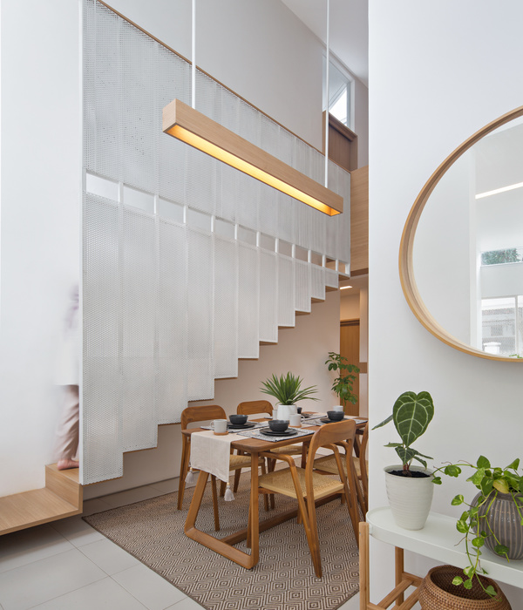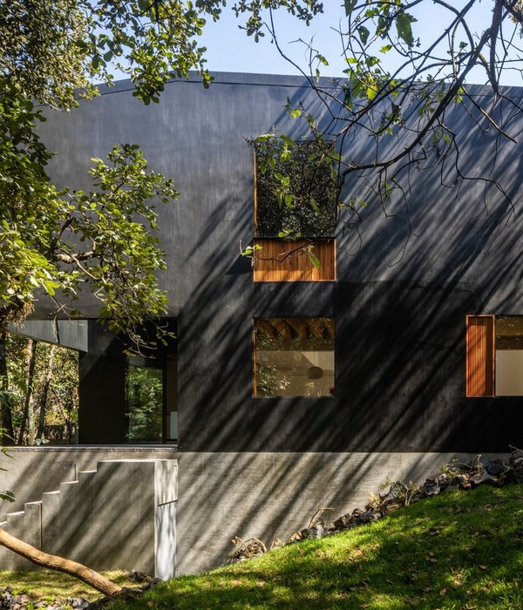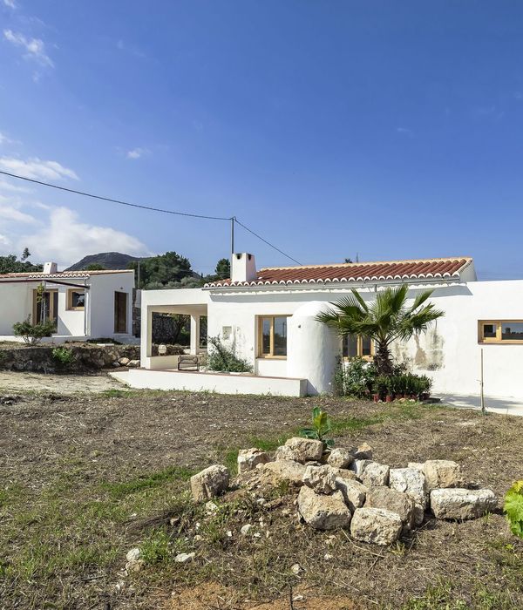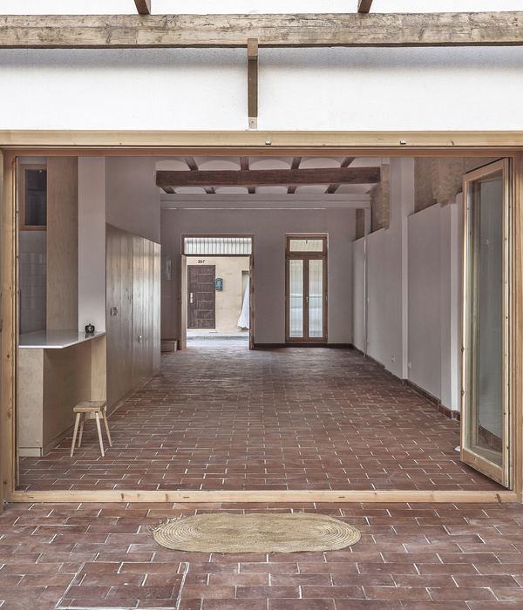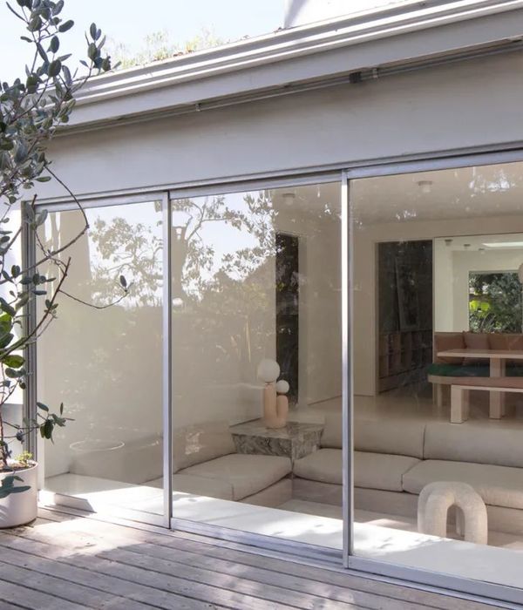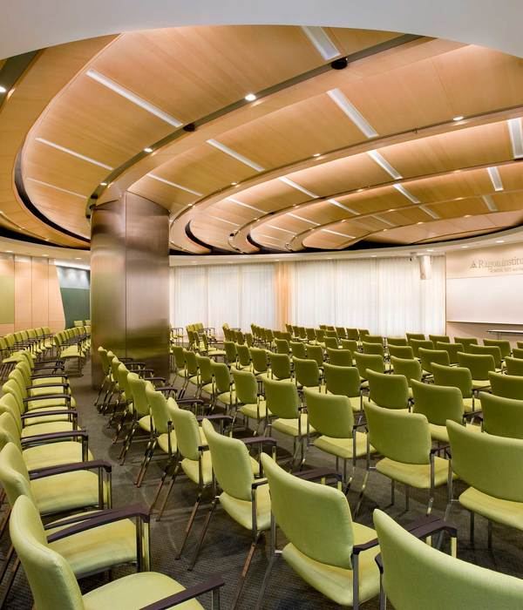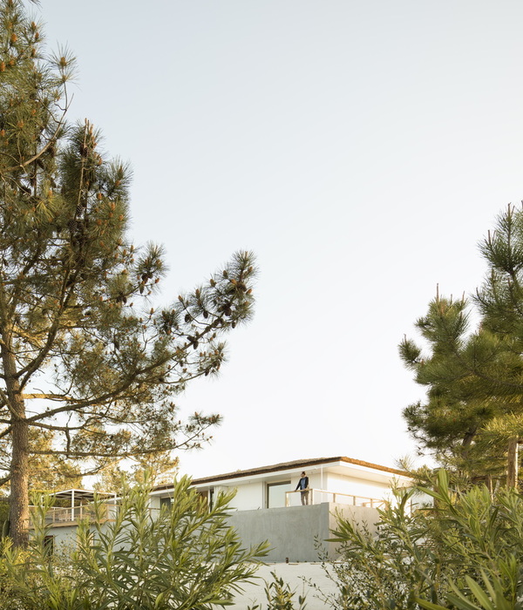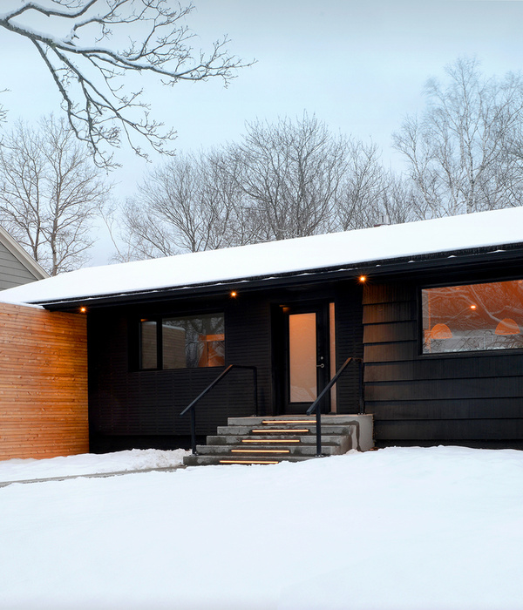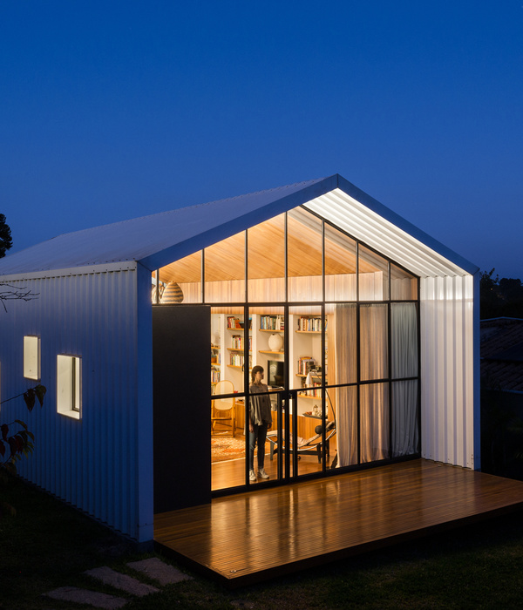英文名称:Belgium Versluys Headquarters
位置:比利时
设计公司:Govaert&Vanhoutte Architects
摄影师:Tim Van De Velde
这是由Govaert&Vanhoutte Architects设计的Versluys总部。该项目是GroepVersluys房地产集团的总部,位于比利时布鲁日与奥斯坦德之间的公路上。该项目的第一个目标是建造GroepVersluys分布的新办公室。第二个也是主要的的目标是创建该房地产集团的新地标。现状仓库被加以改造,并覆盖了一个横向的盒子以及局部的垂直混凝土墙壁。首层设有两个会议厅、一个接待处、储物室、厨房、就餐室和卫生设备间。
‘GroepVersluys’ is a real estate group formed in 1908 that has built around 700 residences, ranging from villa’s to exclusive residential projects, along the Belgian Coastline. A New headquarter with a distinct look was necessary for the further process of the firm. The headquarters are situated along the highway between Bruges and Oostende.
The first goal of the project was to build new offices for a branch of ‘GroepVersluys’. The second and main goal of the projects consists in building a new landmark for the real estate group. The existing warehouse was renovated and covered with a long horizontal box and some rightly places vertical concrete walls. The entrance is hidden behind the concrete walls. On the ground floor, there is are two conference halls, a reception, a storage, a kitchenette, a lunch room and a sanitation.
The first floor contains the open office with the back offices, a kitchenette, a lunch room and the sanitation. The open office and dining room are connected with the outdoor space through a large terrace that overlooks the nature.The main materials are aluminium panels, concrete walls and wooden slats. The building creates an interesting interaction with the surrounding that connects with their materials but stand out with their architectural composition.
比利时Versluys总部外部实景图
比利时Versluys总部外部夜景实景图
比利时Versluys总部内部实景图
比利时Versluys总部平面图
{{item.text_origin}}

