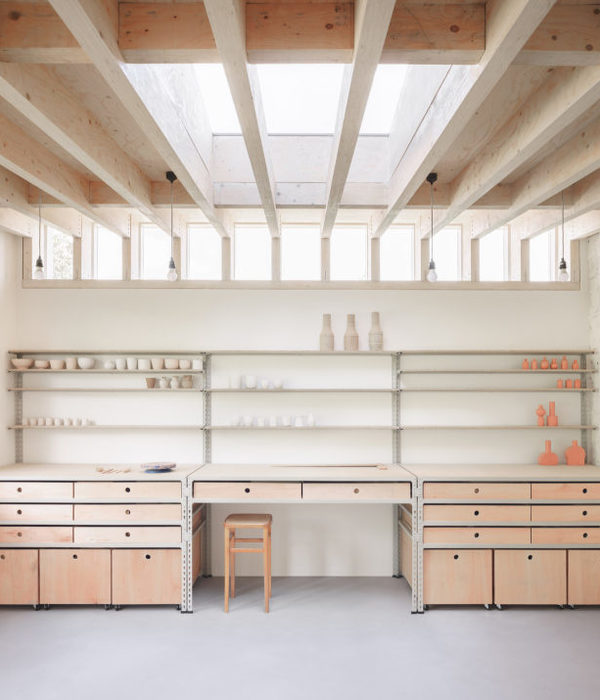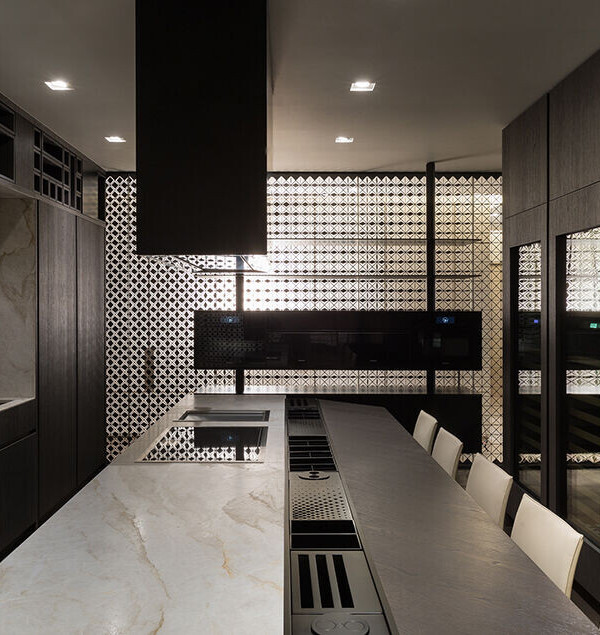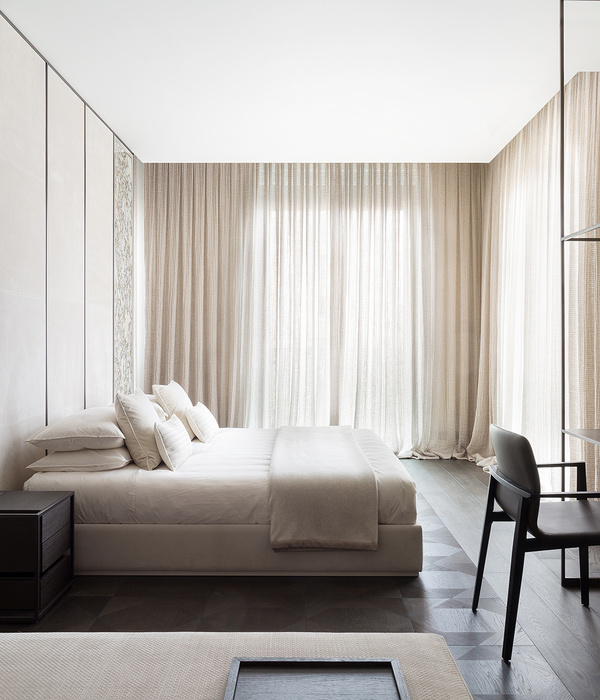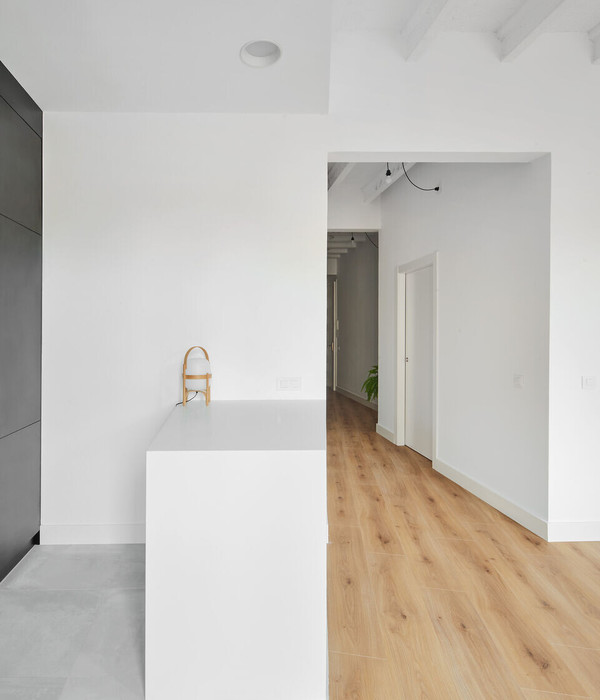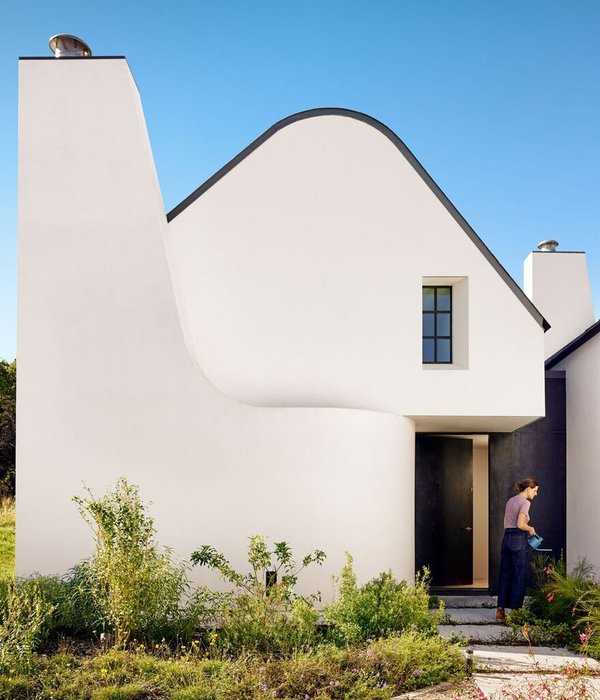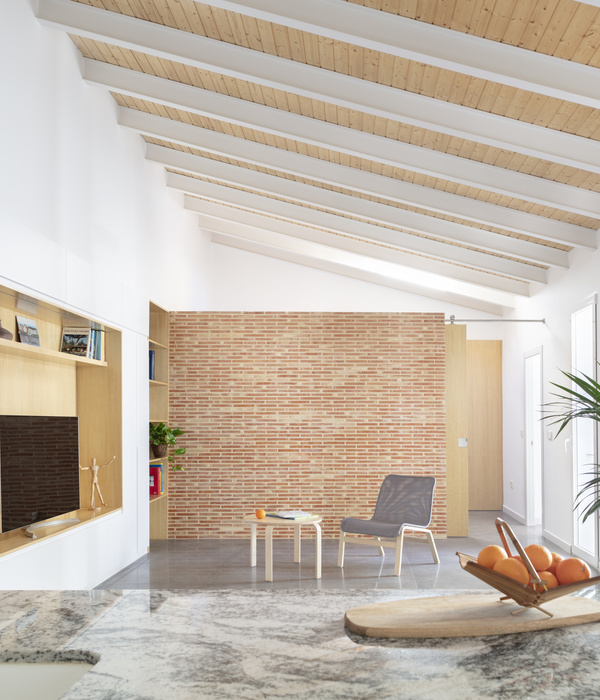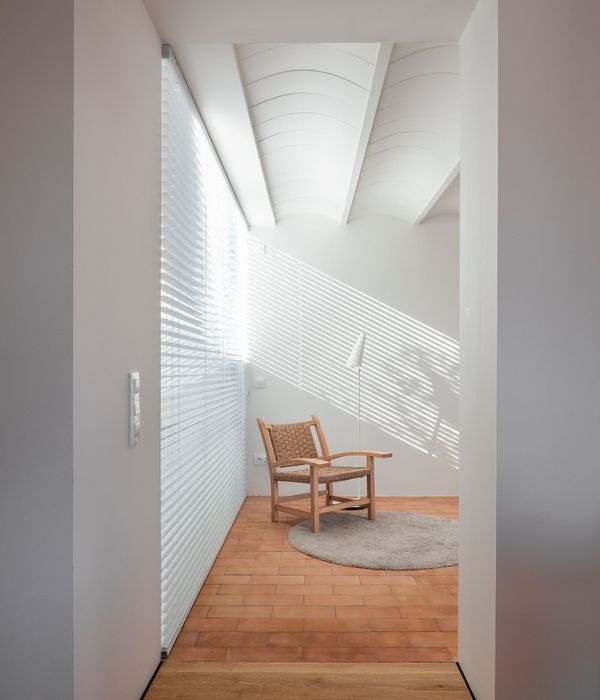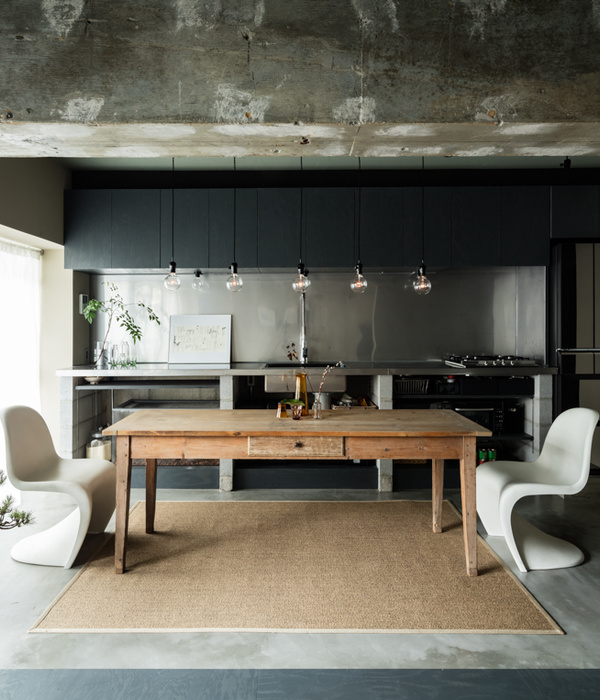Architects:Alfonso de la Concha Rojas, PPAA Pérez Palacios Arquitectos Asociados
Area :350 m²
Year :2018
Photographs :Rafael Gamo
Lead Architects :Pablo Pérez Palacios, Alfonso de la Concha Rojas
Design Team : Miguel Vargas, Blas Treviño, Claudia Cortés, Enrique Villegas, Lucía Bosch
City : Mexico City
Country : Mexico
Tlalpuente project explores the relation of the house with its environment, as it is located in the middle of a forest known as Tlalpuente, in southern Mexico City. It has a 360º view of the surroundings and no neighbors.
The architectural concept addresses the idea of an open plan over a basement on natural terrain. This was traduced in an intersection of basic geometry and a structural intersection that defines the spaces of the house.
This grid resulted in three main voids: each has a particular purpose that complements the interior space, views and terraces. Finally, it establishes a dialogue between the natural scenery surrounding the house and its structure.
▼项目更多图片
{{item.text_origin}}



