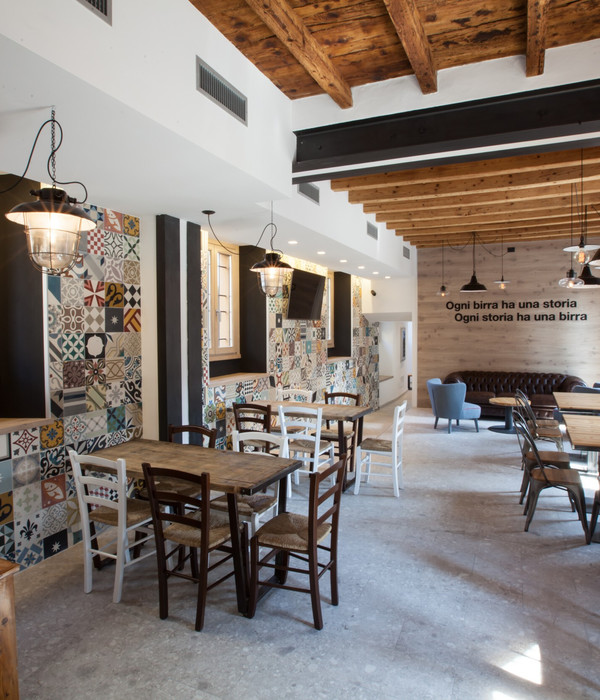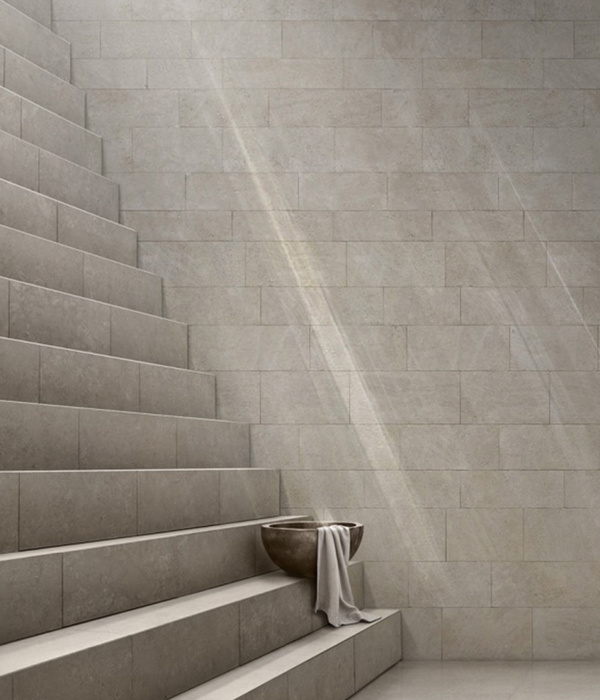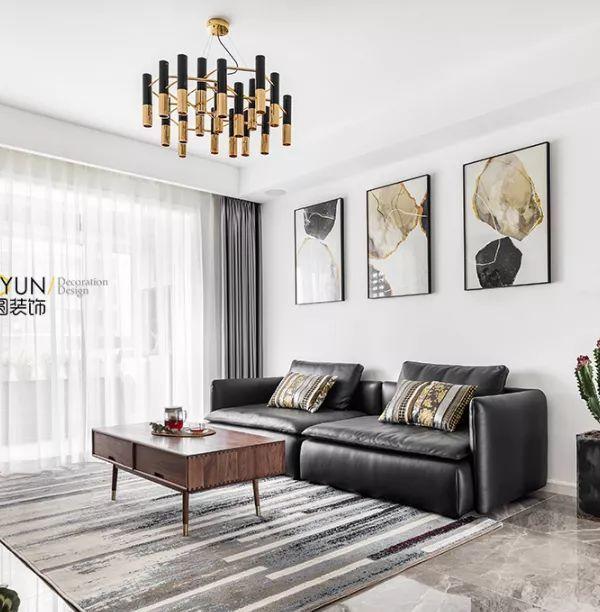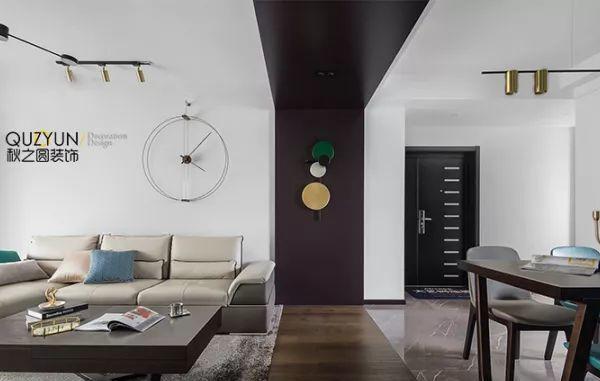Villa Olsson lies on a steep sloping site overlooking the Baltic Sea. Designed as a perfect cube containing a variety of volumetric spaces, punctured by a void, a square atrium placed at the core of the geometric shape.
The cube, anchored into the ground, strives to reinforce a seamless relationship between the indoor and outdoor spaces by carefully curating floor to ceiling glass planes around the atrium and exterior facades, in order to bathe the house interior spaces and circulation pathways with soft daylight and views, while preserving the privacy of the occupants. Implementation of timeless architectural principles were critical to the design of this project, as is evident in the selection of materials, clear circulation patterns and rigorous apertures incorporated in the building envelope. A 3 level structure, connected by an elevator and an interior stair, the home is accessed by an open entrance vestibule, connected to the atrium and the water below by framing and carefully placing views around the atrium and at each room throughout the house.
Programmatically the project consists of a master suite, lounges, dining room and kitchen, in addition to, 3 bedrooms, home office, laundry room, storage, wine tasting, gym and spa, as well as a self-contained apartment quarters. The exterior spaces, oriented toward the views and immediate topographic features, consists of a south-facing entertaining deck and circulation promenades, connecting swimming pool, guest house and sauna, garage and private marina into a cohesive whole. Outdoor features are discretely placed on the site to maximize climatologic opportunities and to minimize ecological impact while synchronizing the landscape architecture of the project with the ebb and flow of the natural landscape.
{{item.text_origin}}












