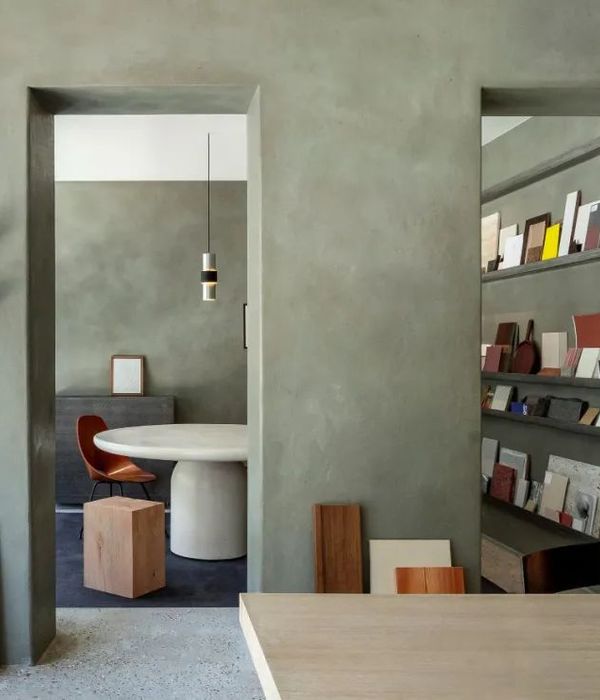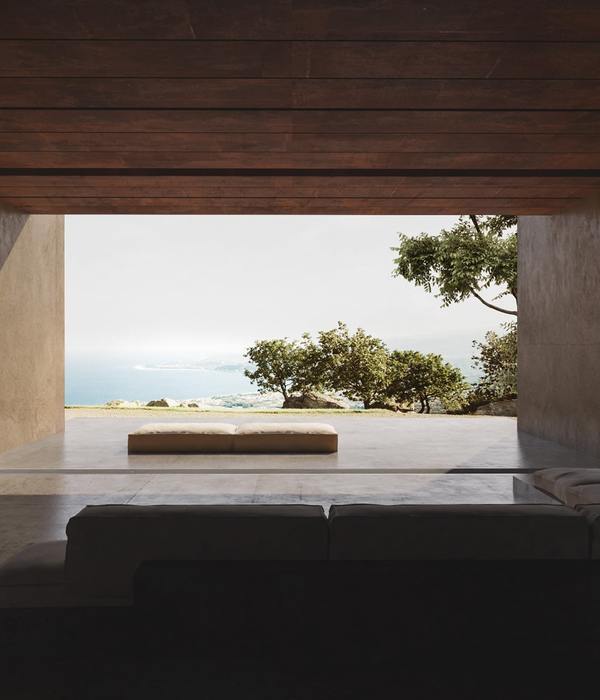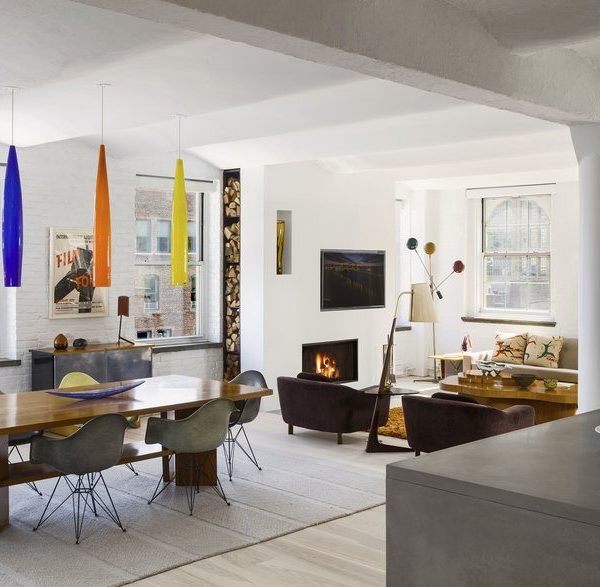Confcooper的新办公室改造自罗马的一栋十九世纪末的历史建筑。随着时间的推移,建筑经历过多次变化,在平面和空间的组织上均有调整。
The design of Confcooper’s new offices involves the restoration of an historical building from the late nineteenth century located in the consolidated fabric of Rome. Over the course of time the original building has undergone numerous changes that have altered the basic plan and the organisation of spaces.
▼建筑外观,exterior view
该建筑共有6层,面积约4000平方米。It’s事务所的设计在不同的历史时期之间找到了平衡,在恢复原始结构的同时为建筑置入了新的当代元素。在历史建筑中,由薄玻璃和大理石交替构成的墙面与新置入的轻盈材料(如反光铝板)形成对比,垂直的绿色花园强调出石砌庭院的几何形态。
The building has six floors and a total surface area of about 4,000 sqm. The design by It’s defines a balance with respect to the different periods that co-exist in the building, creating a dialectic between the original nineteenth century elements and the more contemporary ones. The project constantly deals with two different eras: the historical aspect, retrieved by restoration of its original structure – freed of all the elements that had later compromised that identity – and the contemporary, introduced by means of the construction of new architecture. Areas of historic walling alternate with thin glass walls and classical materials such as marble are placed alongside new light materials such as reflective aluminium; a vertical green wall highlights the geometry of the stone courtyard.
▼对白色的运用将立面的线条恢复到一种最基本且纯粹的状态,the use of white for the façade returned it to the purity of its essential lines
该项目借助BIM(建筑信息模型)为建筑遗产的改造和修复提供了研究和实验的机会:从设计阶段到施工现场,BIM的应用是整个项目的核心所在。通过数据填充模型可以在建筑运行期间监测和分析建筑的能源消耗以及空间的使用情况。室内的照明也通过模拟的方式得到了准确的评估,从而分析出自然光和人造光之间的最优关系。
The project has provided the opportunity for research and experimentation in the improvement and restoration of heritage using the BIM approach, which has been central to all phases: from design to management of site elements and on to the future management of the building. BIM was used to elaborate the design project and to plan and run the construction site: added to which, by means of the data-filled model it is possible to follow the life of the building during its activity and in particular document energy consumption and use of space. The internal light was planned and assessed through simulations as part of the BIM model, permitting analysis of the best relationship between natural and artificial light.
▼BIM模型,BIM vision
设计从Luigi Moretti的建筑方法中汲取灵感,借助不同材料和镀铬饰面来尽可能地使漫射光在室内传播。
The density of nineteenth century construction brings with it the complex theme of how to capture light and make it reverberate. Adopting an approach that was in part inspired by the architecture of Luigi Moretti reworked in a contemporary key, the design aimed to send diffuse light through the interiors and spread it by every possible means: through the materials and chrome finishes as well as the design of the area.
▼办公区入口,entrance to the offices
室内地面以白色的卡拉拉大理石铺设,公共区域则通过墨绿色和粉色大理石被强调出来,明确地定义出以色彩为主题的集体使用区域。
White marble from Carrara is the chosen material for internal flooring, re-elaborating it in a contemporary style by a reduction in the thickness of the slabs; Alpine green marble and Portugal pink marble mark out the common parts of the building, clearly identifying areas for collective use with a polychrome theme.
▼接待台,reception
▼大理石、金属和压花玻璃共同定义了空间的基调,Marble, metal and patterned glass define the style of the project
▼办公空间,offices
▼办公室细部,office detailed view
▼材料细部,material detail
▼会议室的金属天花板细部,detail of the meeting room ceiling – metal plates
室内空间在垂直方向上进行了重新设计,在原来的位置上,既有的楼梯被白色大理石和反光钢板替代,将不同的楼层一路引向楼顶的花园露台:从这里可以欣赏到广阔的城市美景。
The organisation of space was also redesigned in the vertical, using the position of the original staircase while substituting it with a strip of white marble and reflective steel, connecting the different floors that rise to the building’s terrace, designed as a hanging garden opening onto the horizons of the city.
▼既有的楼梯被白色大理石和反光钢板替代,the original staircase is substituted with a strip of white marble and reflective steel
▼天窗将自然光引入21米深的楼梯间,roof apertures allow light into the stairwell to reach a depth of 21 metres
▼通向屋顶露台的楼梯,access to the terrace
▼屋顶露台,terrace
纯白的立面再次强调了“光亮”在设计中的重要性。主创设计师Alessandro Cambi表示:“对白色的应用使得建筑的造型、纹理和装饰形成了统一,将立面的线条恢复到一种最基本且纯粹的状态,犹如在等待当今时代为之赋予新的内涵。”
Outside too, the search for luminosity informed the main design choices, in particular that of white for the façades. “The use of white – explains Alessandro Cambi – renders the textures, moulding and cornices homogenous, returning the façade to a purity of essential lines, as though awaiting a new meaning in the contemporary era.”
▼建筑夜景,night view
▼模型,model
▼立面透视,perspective
▼标准层平面图,typical floor plan
▼顶层平面图,roof plan
▼剖面图,sections
CREDITS Client: Confcooper Società Cooperativa Project Description: New central office for Confcooper Società Cooperativa Task: Design and construction management for the restoration of an office building Project team Lead Architect: It’s BIM: Parallel Digital Structural engineer: Dedalo Ingegneria Plant engineer: AG&C Associati s.r.l. Safety: Arch. Francesco Bindi Landscape: Paisà Location: Via Torino, 153 – Rome (Italy) Surface area: 4,100 sqm Chronology: 2017 – 2018 Administrative consultant: Piùtrentanovesei architetti (Architect Giovanni Troisi) Building Contractor: Consorzio Consital, Cea Operosa Energy Class G: Office decor Arper: Vitra, Danese, Artemide – spazio5arredamenti, Rome – Supplies: B-Stone marble Photographic Credits: ©Francesco Mattuzzi
{{item.text_origin}}












