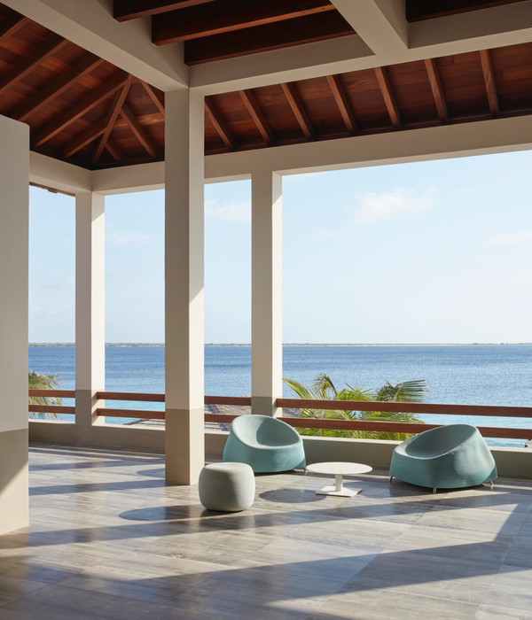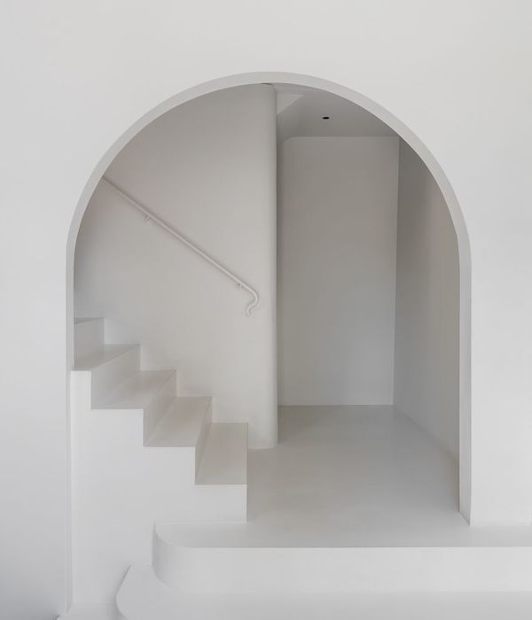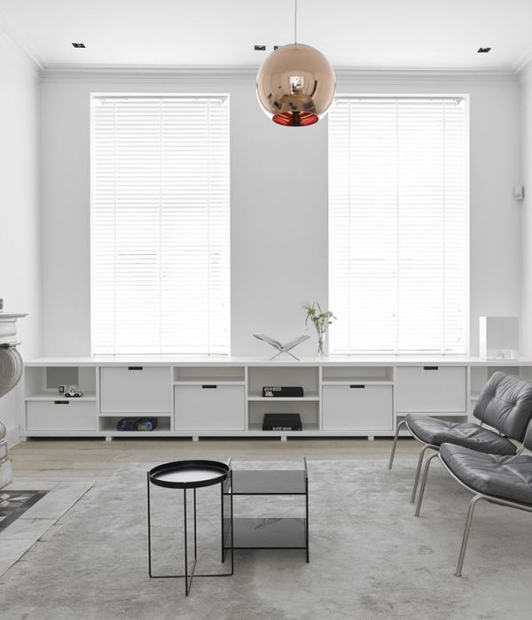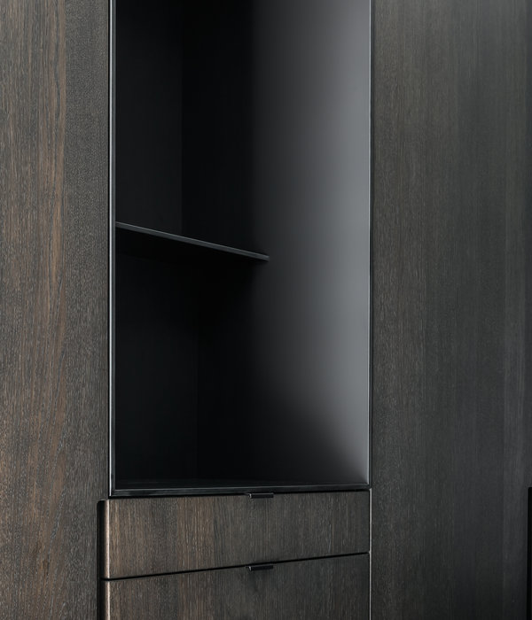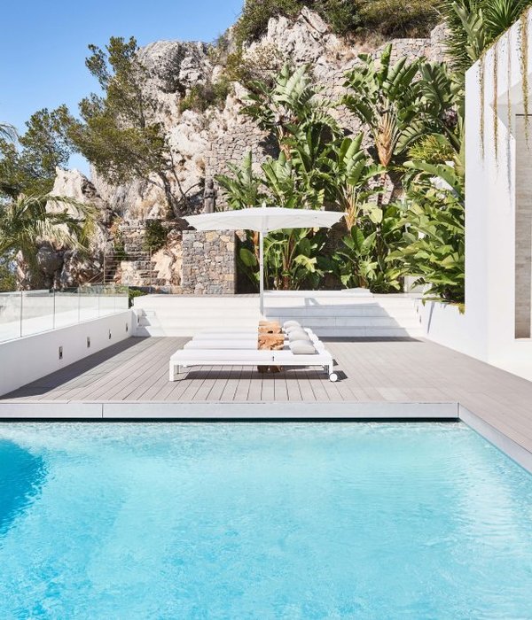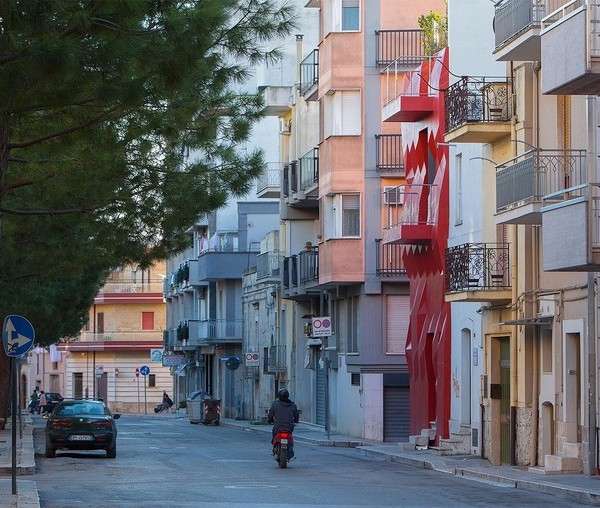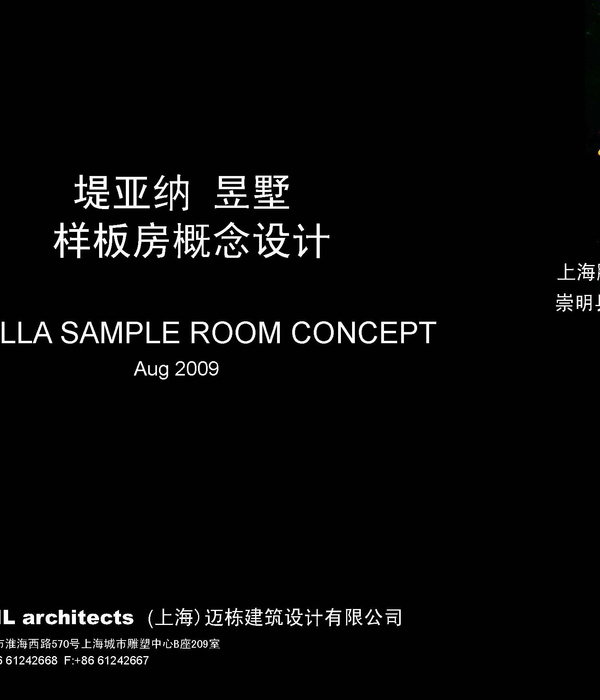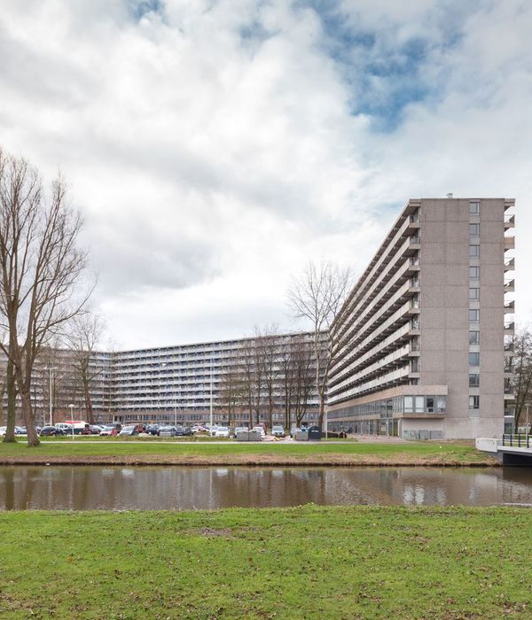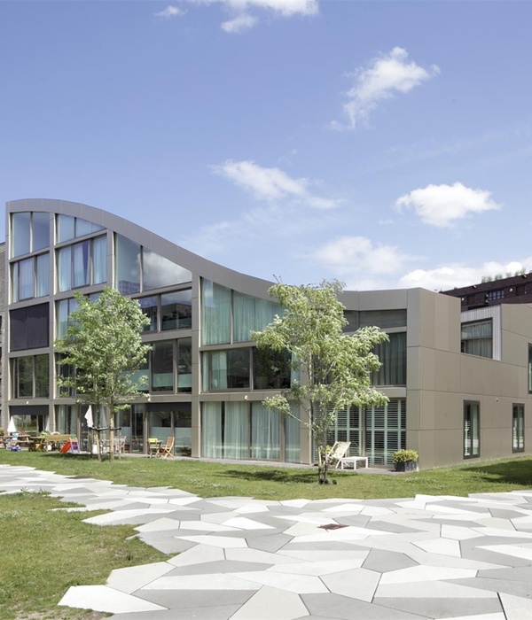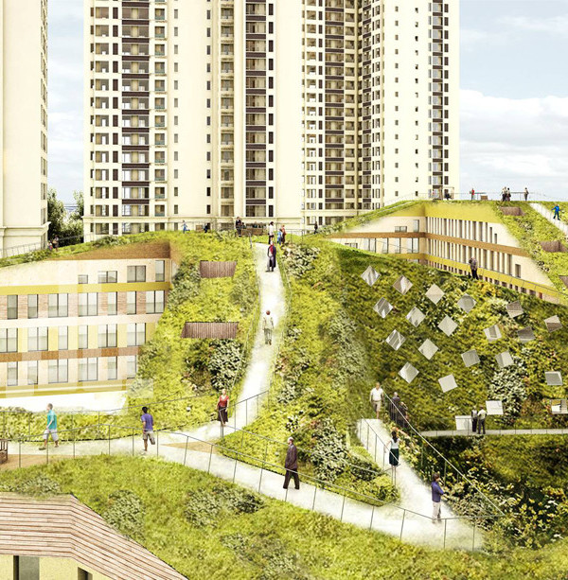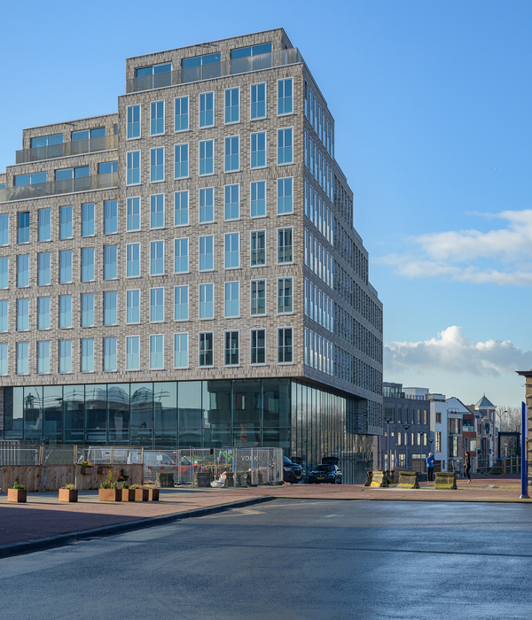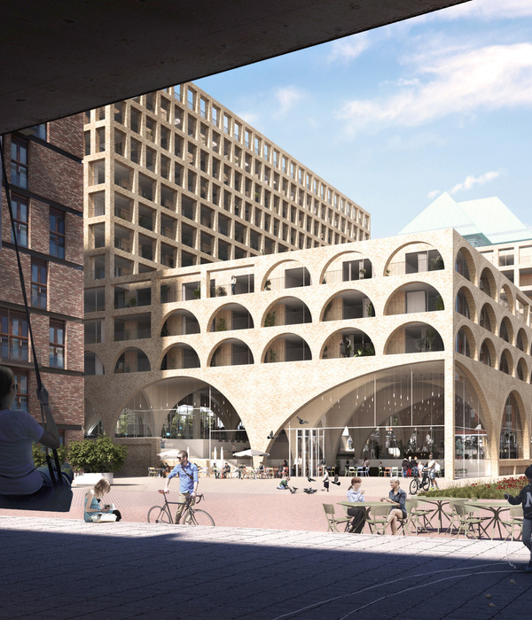This project, mainly aimed at the realization of a new kitchen and pantry, is a more radical alteration than one might suspect at first glance. The entire floor-covering parquet was taken out since the existing pipes of this 80s house were in urgent need of replacement. The windows were replaced by and more slender and more efficient joinery. In several places, the existing window openings were made larger, so that they would come down to the floor. In addition to adding light and views, this also results in a more contemporary look. 这个项目,主要是为了实现一个新的厨房和储藏室,是一个更激进的改变,比人们可能怀疑的第一眼。由于这座80年代房屋的现有管道迫切需要更换,整个铺地板的地板都被取走了。窗户被更细长、更高效的细木工所取代。在一些地方,现有的窗户开口更大,这样它们就可以降到地板上。除了增加光和视图,这也导致了一个更现代的外观。
The existing kitchen was a classic U-shape. JUMA replaced it with a central island to create more openness. The kitchen island divides the kitchen, with the breakfast area on one side, and the rest of the kitchen on the other. 现有厨房为经典U型。JUMA将其替换为一个中心岛,以创造更多的开放性。厨房岛将厨房分开,一边是早餐区,另一面则是厨房的其余部分。
The color palette is very sober and soft, highlighted by a natural stone wall with two ultra fine steel shelves. The wooden wall next to the dining table provides a warm accent that contrasts with the concrete floor. 调色板非常清醒和柔和,用两个超细钢架的天然石墙突出显示。餐桌旁的木墙提供了与混凝土地板形成对比的温暖的口音。
For the interior lighting, JUMA opted for small, elegant black light fixtures on a track since there was no possibility to work with a false ceiling. The tracks offer a lot of flexibility and visually accentuate the circulation lines, adding, in this way, to the overall aesthetic of the space. 对于内部照明,Juma选择了小的、优雅的黑色灯具,因为没有可能与假天花板一起工作。这些轨道提供了许多灵活性,并且在视觉上突出了循环线,以这种方式增加了空间的整体美感。
Most of the decoration was selected by JUMA Architects from Piet Moodshop in Ghent. Photos © Annick Vernimmen 大部分的装饰是Juma建筑师从根特的Piet Moodshop挑选出来的。照片(安妮克·维尼曼)
{{item.text_origin}}

