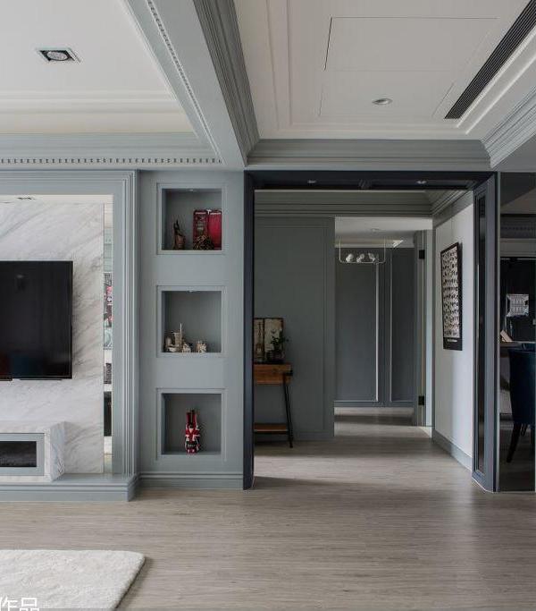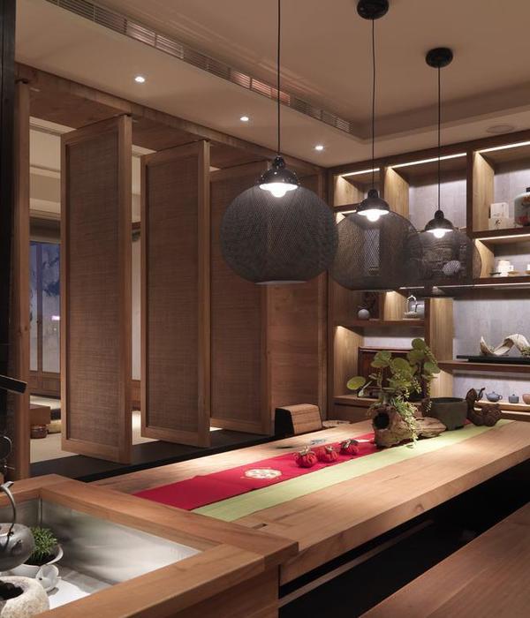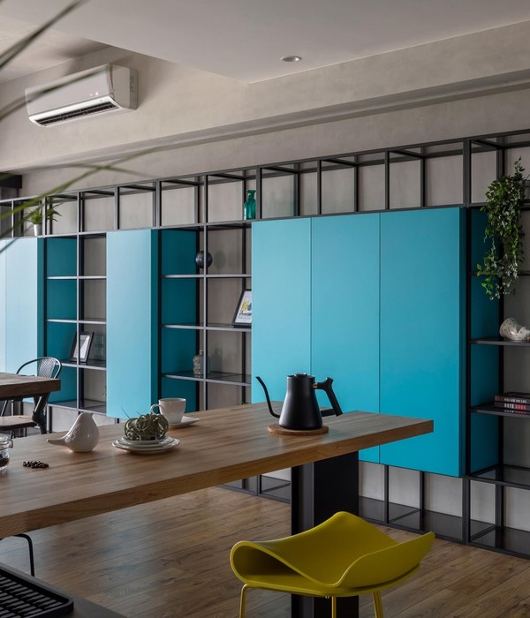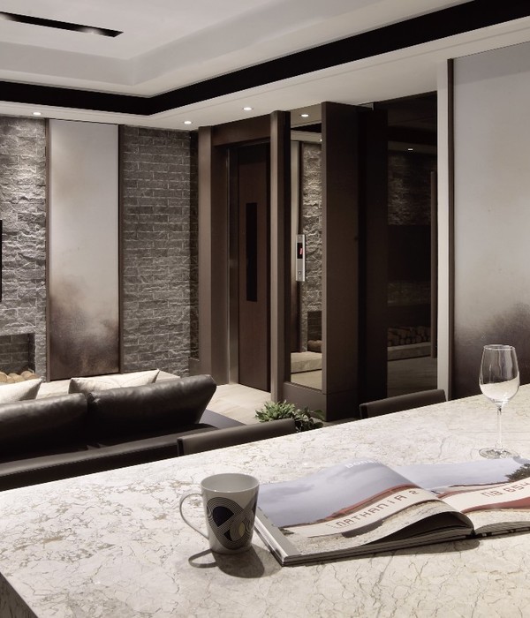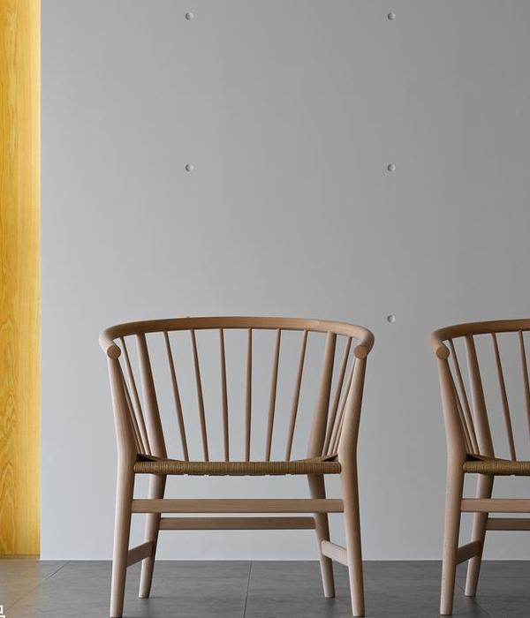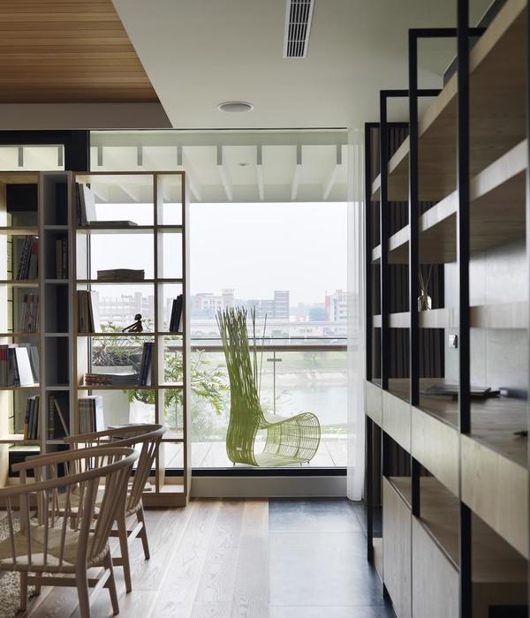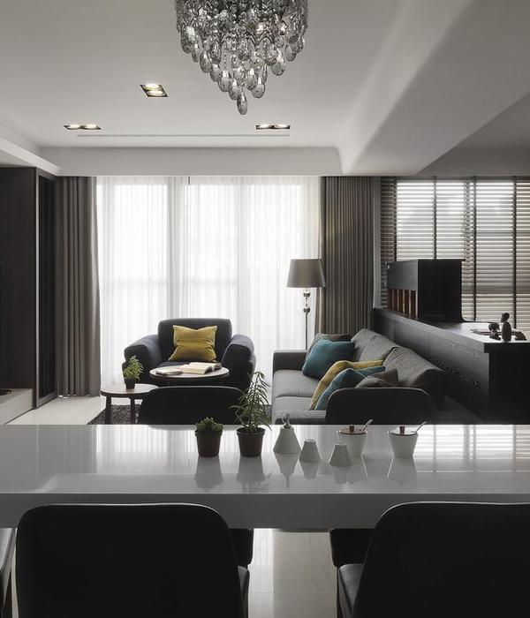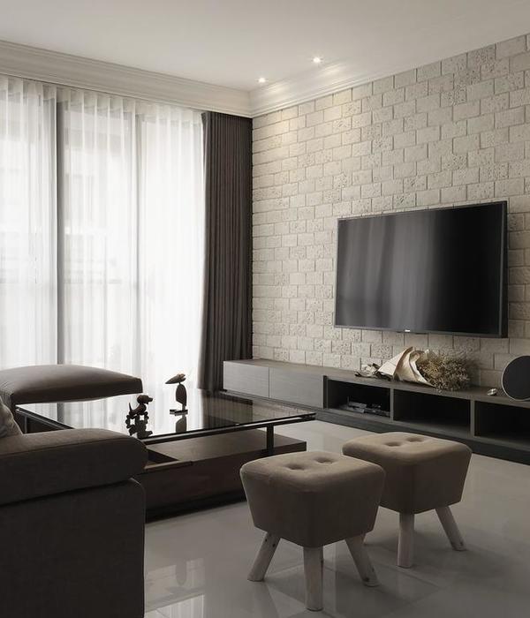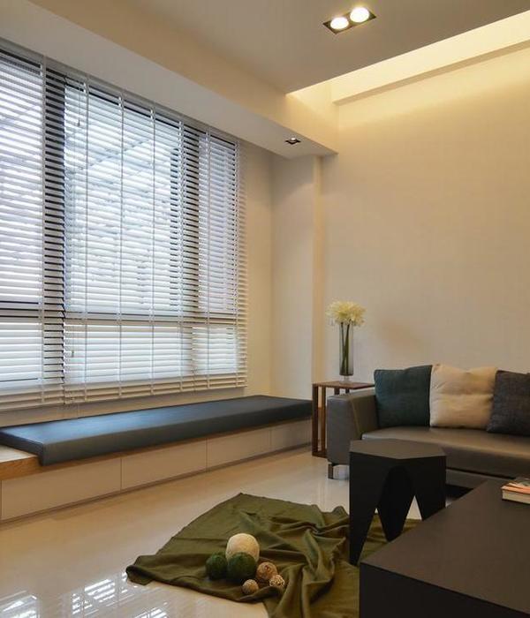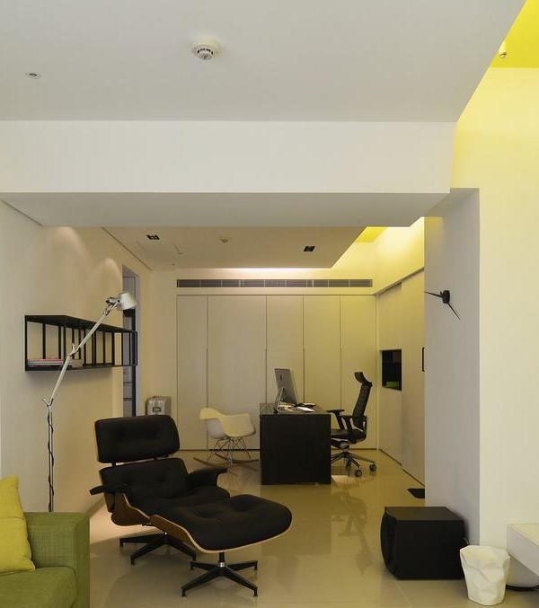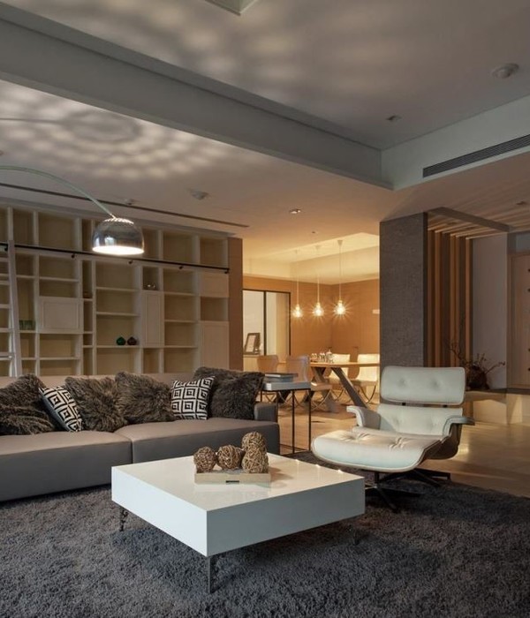客厅多采用灰白色系的家具,做旧风沙发和同色系窗帘搭配透明茶色圆桌,整个空间色调柔和优雅。
The sitting room with gray system furniture, do old sand tawny hair and curtain collocation fastens with color transparent round table, whole space tonal downy elegant.
全透明落地窗增强采光的同时,也打通了室内外的景色,让自然融进了沉闷的空间中。
Transparent window to strengthen daylighting, through the indoor and outdoor scenery, let nature melt into the dreary space.
深色木材和黑色立面特征为家庭提供了保护性外套管,并有意偏向自然元素。绿色植物和远处的远景成为家里的焦点。
Dark wood and black facade features for family provides a protective outer casing, and toward the natural elements. Green plants and the distant vision become the focus of home.
黄铜吊坠悬挂在漆黑的木餐桌之上,与白色地毯相得益彰。
Brass pendant hanging in the dark wood table, with white carpet.
纹理和色调平衡的增加了空间的深度,同时内置型架子增加了储物空间。
Texture and color balance increases the depth of the space, built-in type shelf increase the storage space at the same time.
主卧的设计也是简约中透露出精致感,棉麻质地的床品、黑色的床头柜以及同色系小夜灯,使卧室大方而又自然。
Advocate lying in the design is contracted reveal delicate feeling, linen-cotton bed is tasted, black bedside table and fastens with color small night light, make the bedroom is easy and natural.
衣柜的设计在满足收纳功能的同时也做到了美观大方,与房间整体布局和谐共融。
Wardrobe design in meet receive a function at the same time also made it beautiful and easy, and the overall layout of the room harmonious communion.
洗漱区采用大理石墙面搭配白色浴缸与金属龙头,显得优雅而又高级。
Wash area with metope is tie-in white marble bath crock bibcock and metal, appear elegant and advanced.
由于房屋远离街道和邻居,宽阔的花园墙和游泳池创造了一个私人的户外空间。
Because home far away from the street and the neighbors, the broad garden walls and swimming pool creates a private outdoor space.
关于设计师
ABOUT DESIGNERS
JUMA Architects 是一家总部位于根特的建筑公司,由 Mathieu Luyens 和 Julie van De Keere 于 2009 年创立,专注于打造精心打造的定制结构。他们的美学是现代和简约的,仔细使用光线、空间、情感和每个位置的独特特征。
编译自
JUMA Architects
如有侵权,请联系删除
热文推荐
POPULAR ESSAY RECOMMENDATIONS
化繁为简,侘寂风住宅 | Andrew Trotter
现代优雅别墅,浪漫玫瑰情怀 | KPDO
复古风住宅,精致高级有格调 | Tamsin Johnson
# 投稿&商务
肥橘/莉莉
/
猕猴桃/苏苏/乐乐
TEL:18066041052
{{item.text_origin}}

