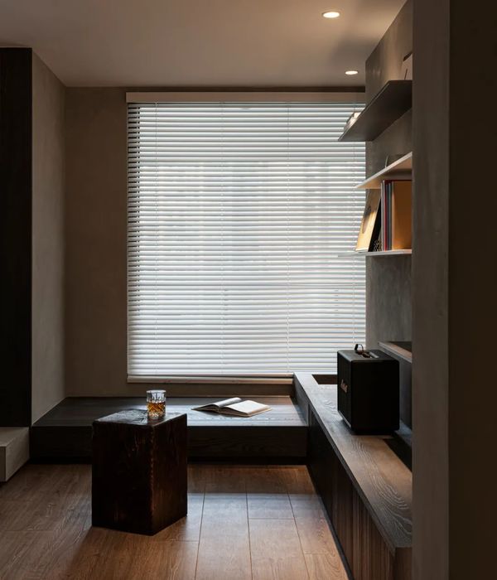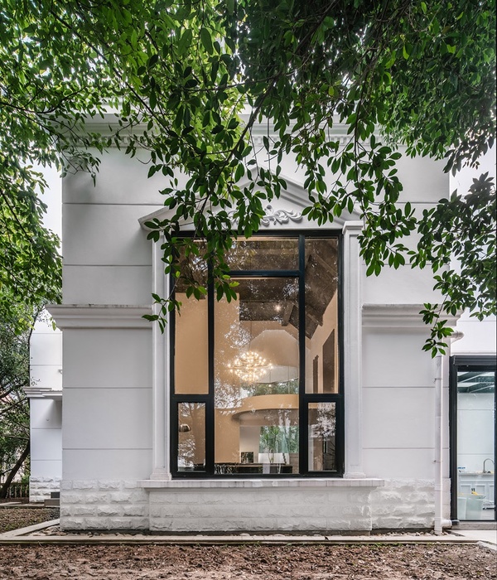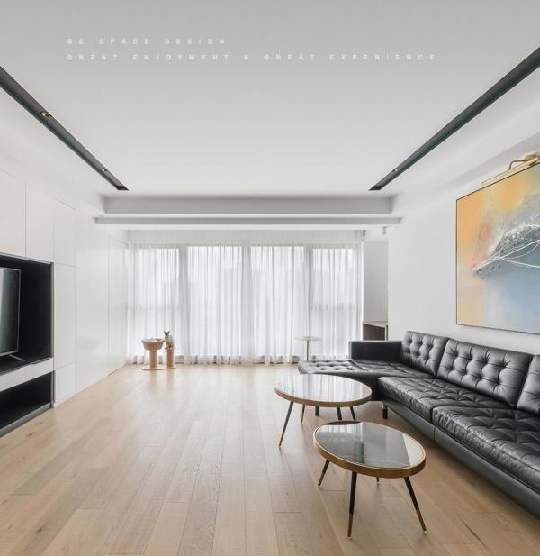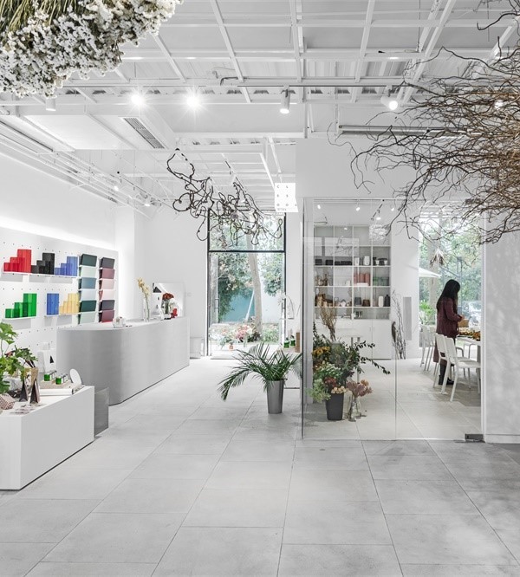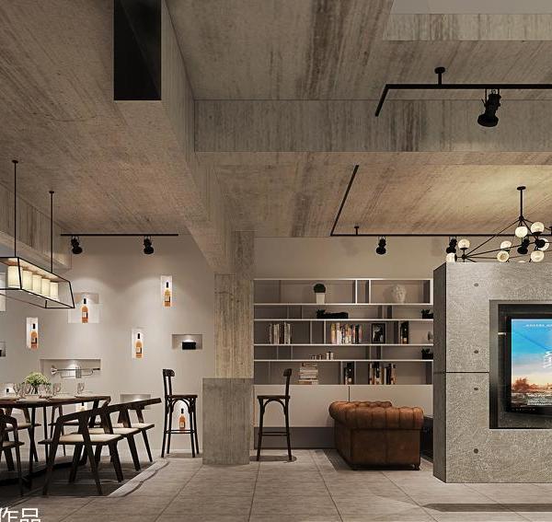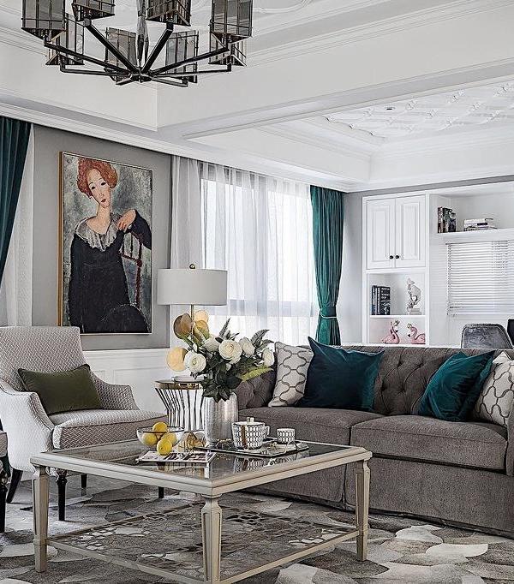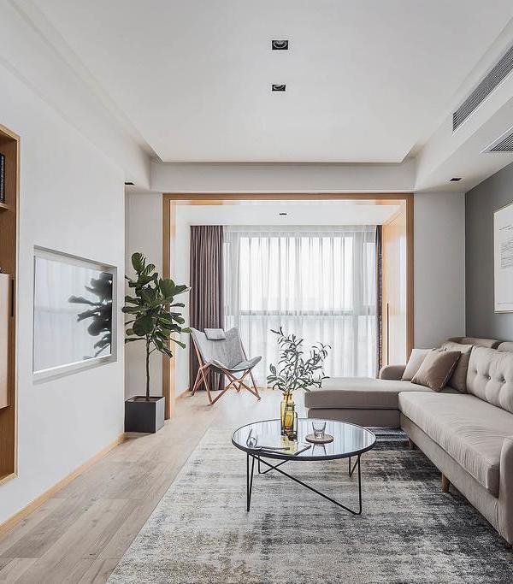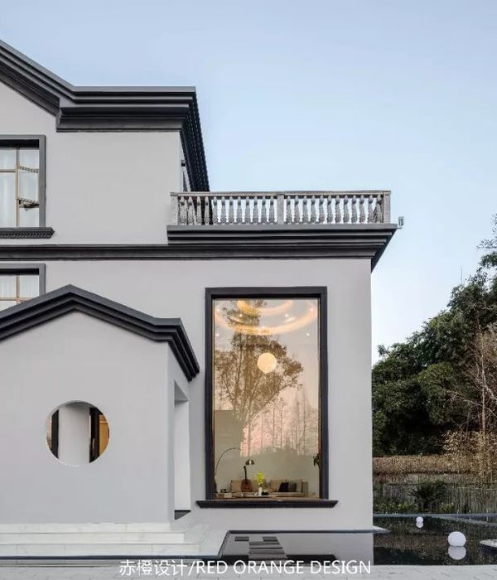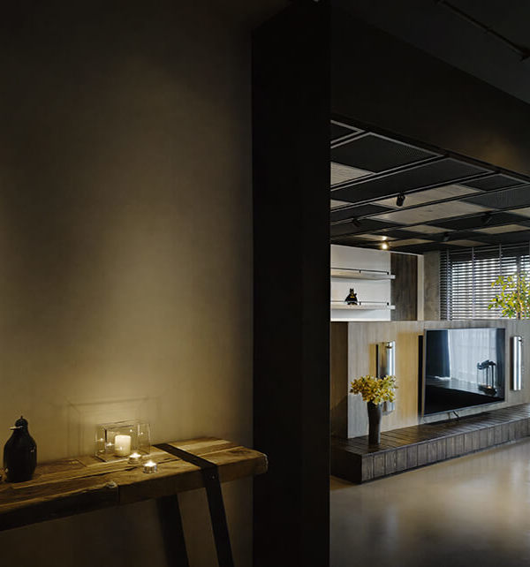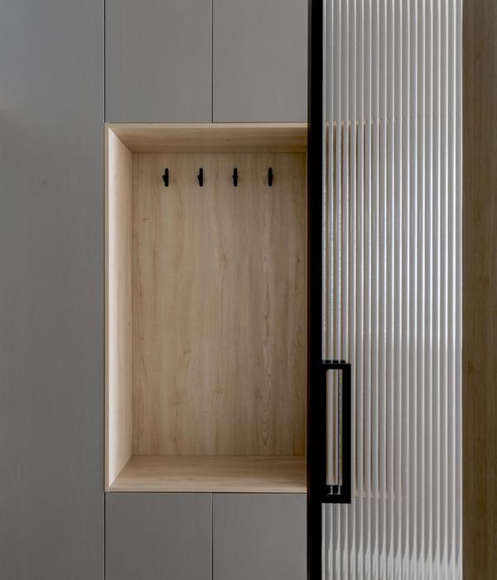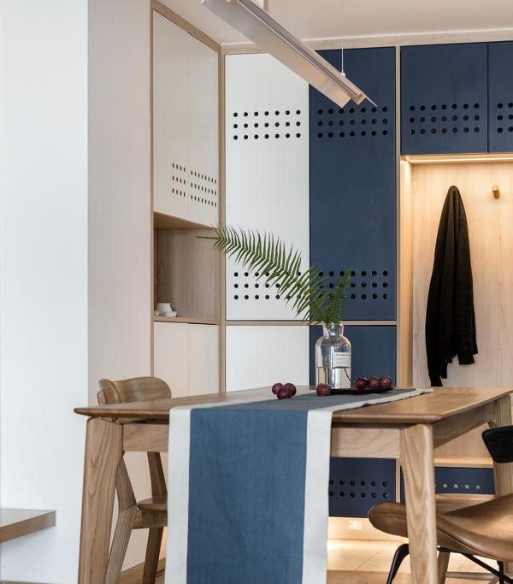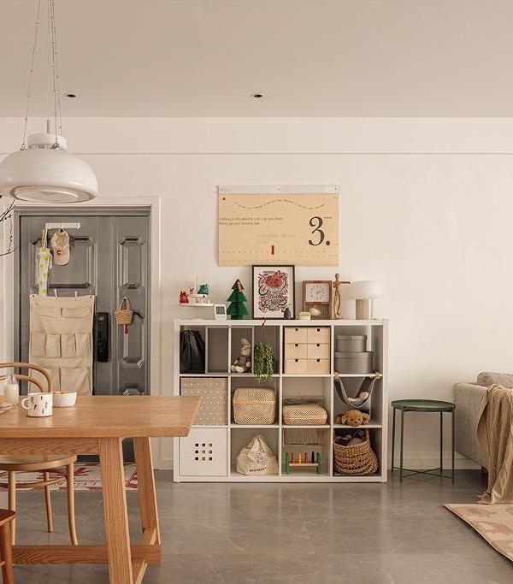Architects:ARKITITO Arquitetura
Area :152 m²
Year :2011
Photographs :Vivi Spaco
Engineering : 2M Projetos Estruturais – Marcelo Mello
City : Vila Madalena
Country : Brazil
The house is located in the heart of Vila Madalena, known as a bohemian district with great concentration area of artists and designers studios and homes.
The intention of the project was to take part of this hectic lifestyle though allowing some privacy and family events and activities that would take place there. For this reason the design solution was conceived locating the construction to the back of the plot, leaving as much space possible to the front and only yard.
The plot has a moderate acclivity of 1,5 metres which was taken as an advantage to landscape and external paths design. The light aesthetic of the construction was a result of the slim metallic structure system and precast concrete slabs which enabled wide openings of 8 meters long in the main façade, reaching the entire plot width.
Because of limited budget and the short time allowed for the construction cement blocks wall were chosen to be left uncovered.
The main front façade is oriented to the northwest which means high solar exposure during the afternoon. In order to maintain the thermal comfort indoors the architect located the aluminium frames 1,5 meters behind the façade, leaving a shading area that works as a terrace.
In addition to the wide glass wall of the main façade there is a glass roof above the staircase to the back of the plot providing that natural lighting that permeates the 2 stories of the house. Through the staircase there is also access to the rooftop terrace which offers a vast and beautiful view of the district and a leafy cemetery area as well as sunset appreciation that making it a special place to enjoy late afternoons.
▼项目更多图片
{{item.text_origin}}

